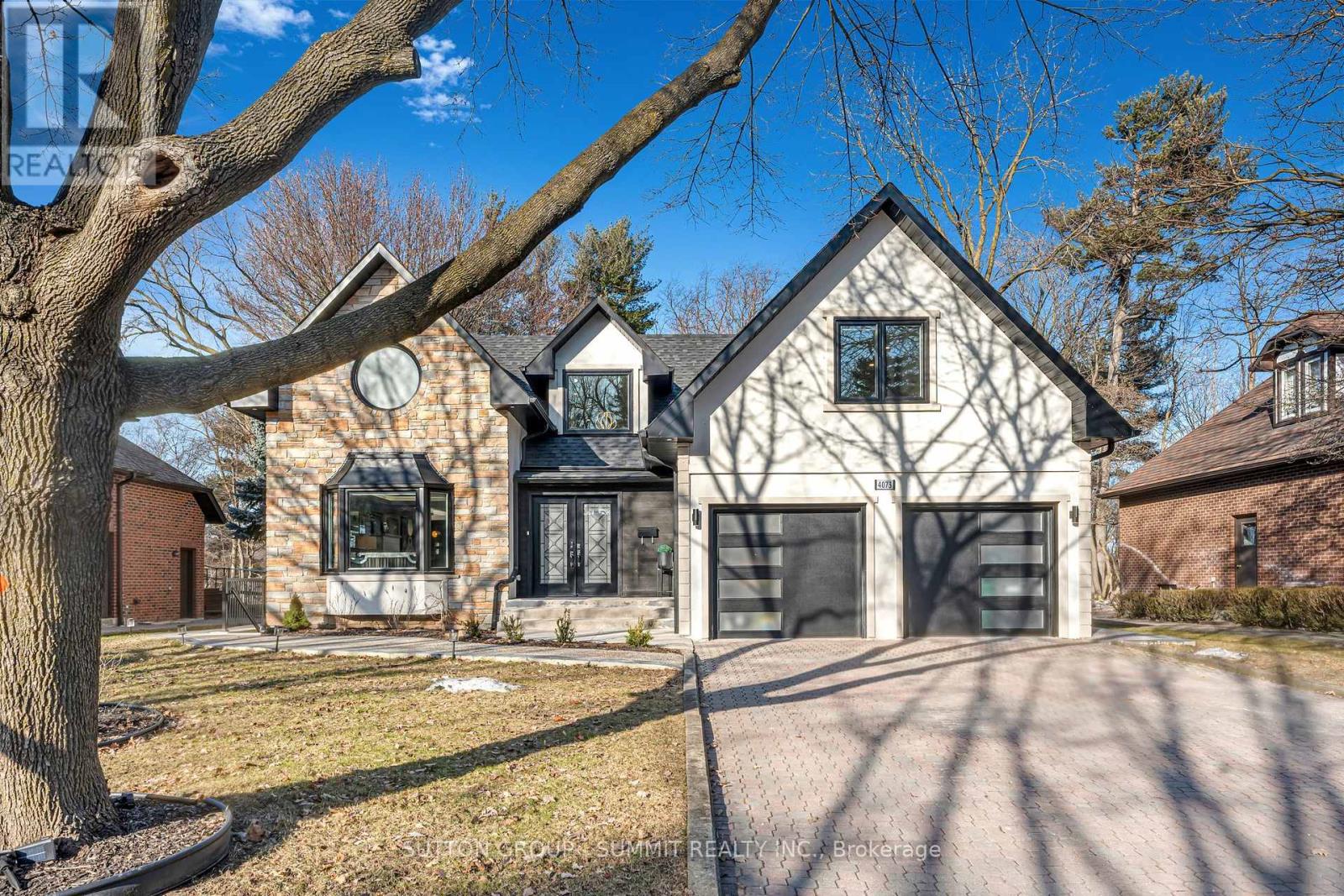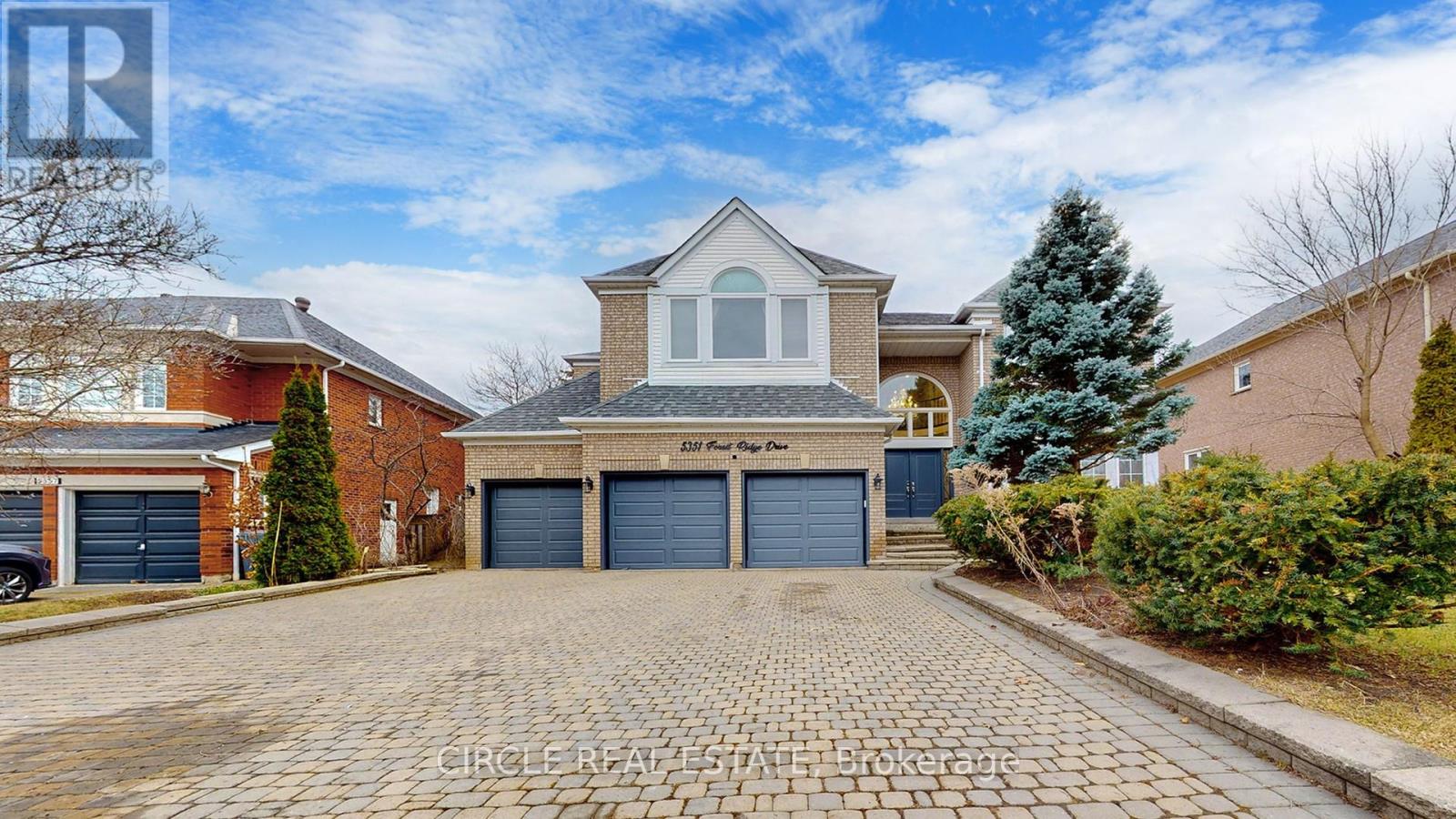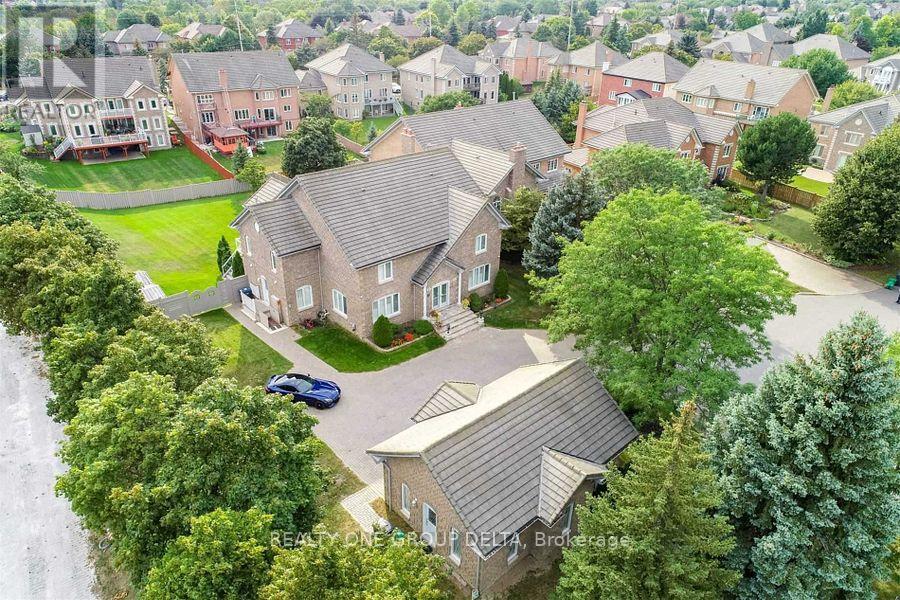Free account required
Unlock the full potential of your property search with a free account! Here's what you'll gain immediate access to:
- Exclusive Access to Every Listing
- Personalized Search Experience
- Favorite Properties at Your Fingertips
- Stay Ahead with Email Alerts
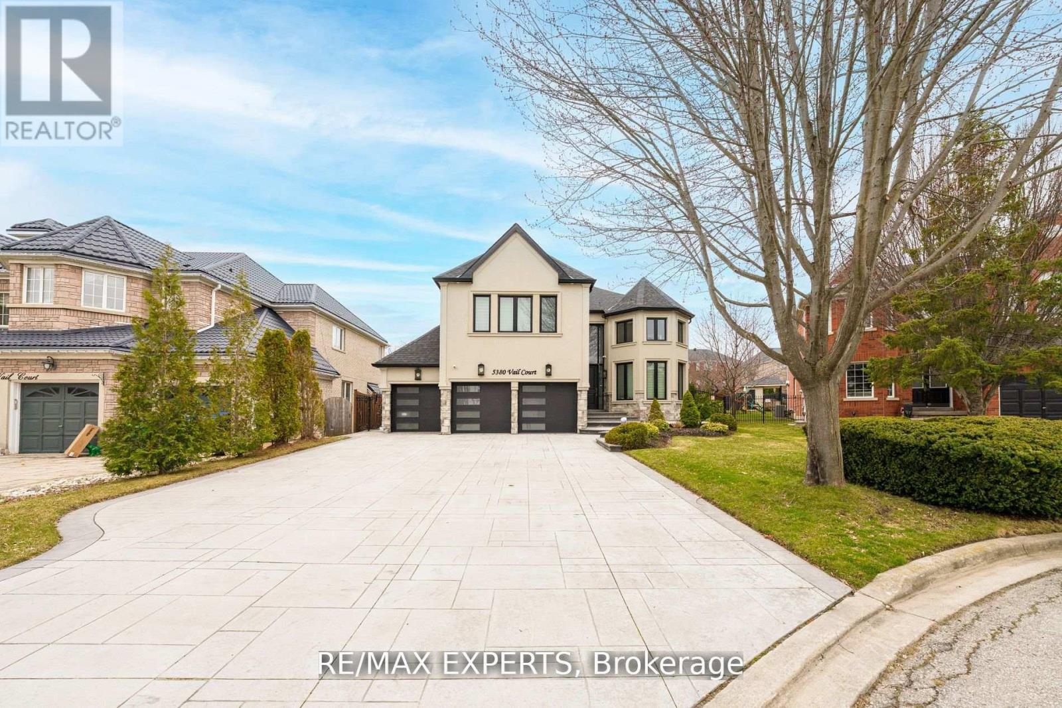
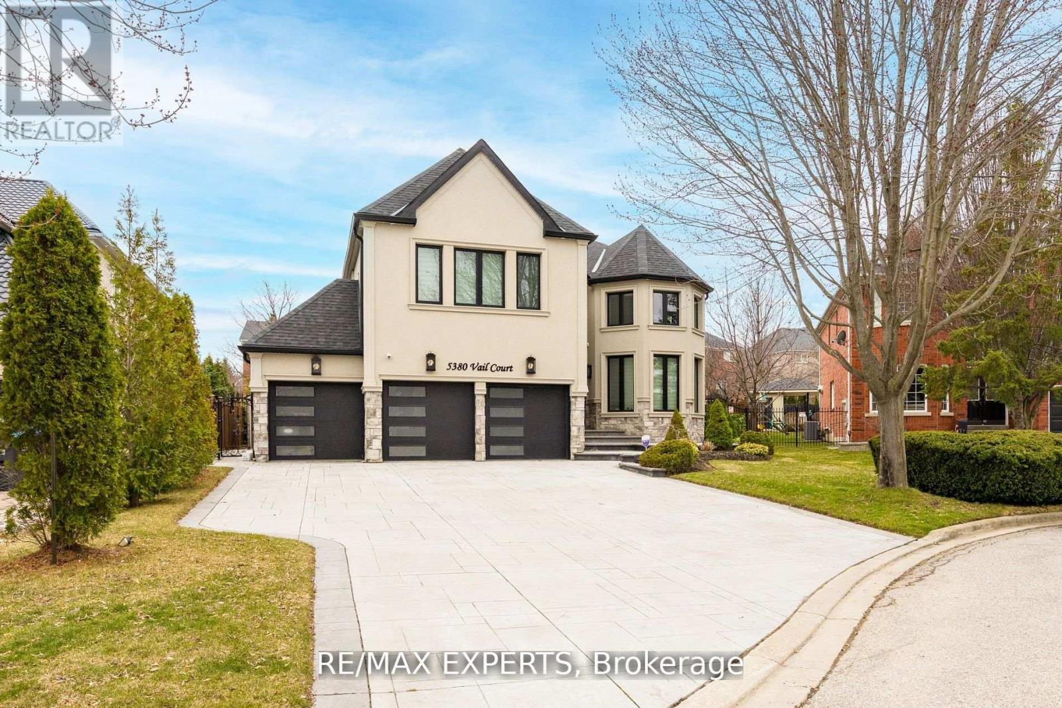
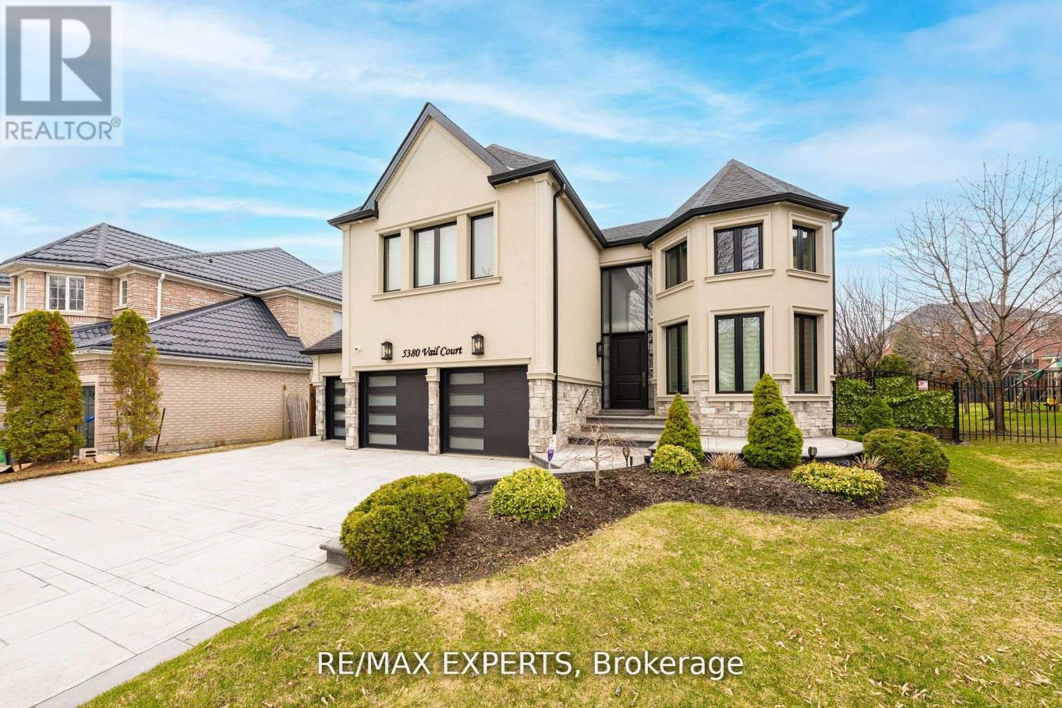
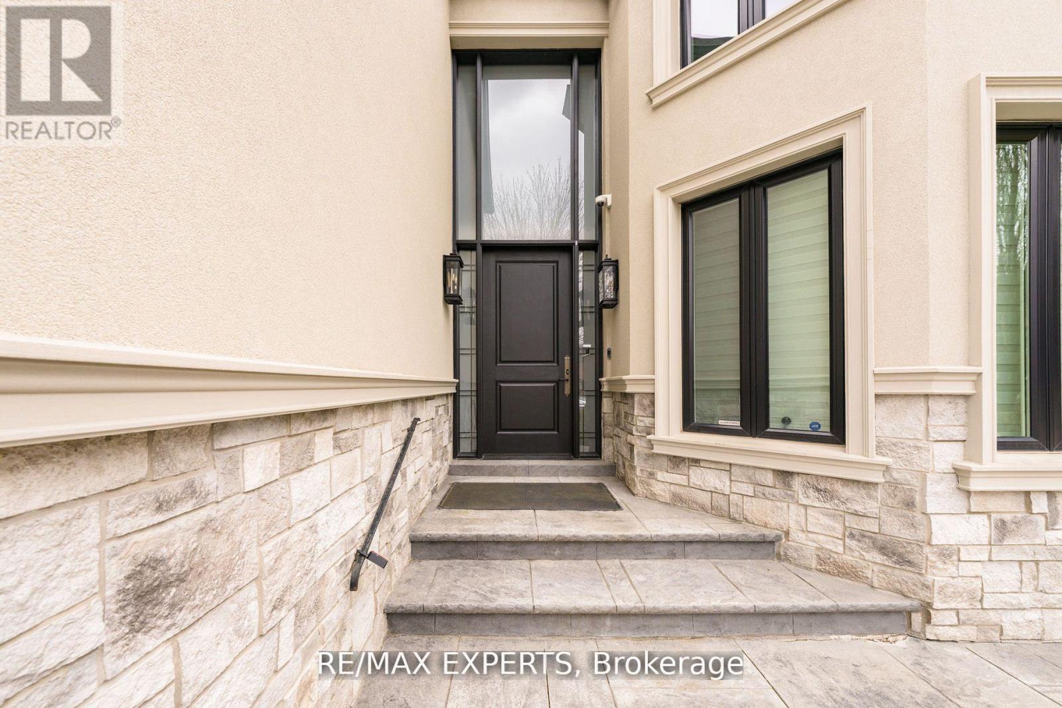
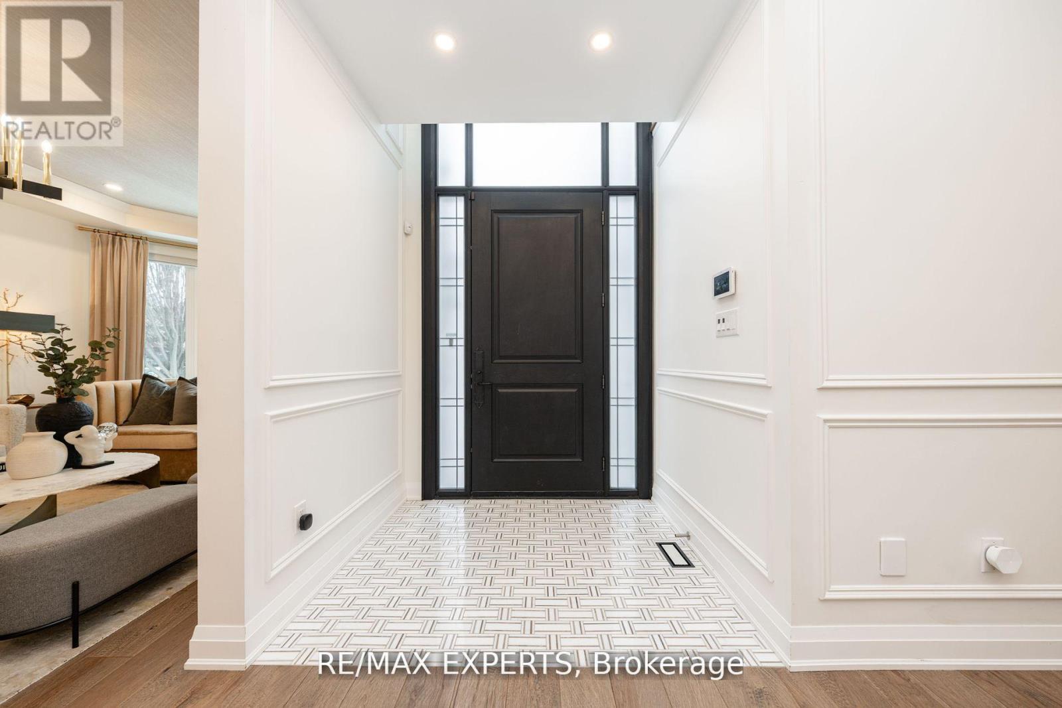
$2,990,000
5380 VAIL COURT
Mississauga, Ontario, Ontario, L5M6G9
MLS® Number: W12168755
Property description
Welcome To This Stunning 6-Bedroom, 6-Bathroom Detached Estate With A 3-Car Garage, Nestled In The Heart Of Mississauga's Prestigious Erin Mills. Crafted With Exceptional Attention To Detail, This Home Showcases A Custom-Designed Irpinia Kitchen Featuring A Waterfall Island, Sub-Zero Fridge, Wolf Stove, And A Walk-In Pantry-A True Chef's Dream. Every Inch Of This Residence Radiates Elegance, With Designer Lighting Throughout, Hand-Scraped Engineered Hardwood Flooring, And Philip Jeffries Designer Wallpaper On The Main Floor. The Fully Finished Entertainment-Ready Basement Boasts A 120-Inch Projector, Creating The Ultimate Home Theater Experience. Located Just Moments From Premier Amenities, Top-Rated Schools, And Major Highways, This Home Is Straight Out Of A Magazine. A Rare Offering That Blends Luxury, Comfort, And Convenience-Don't Miss Your Chance To Own This Extraordinary Property!
Building information
Type
*****
Amenities
*****
Appliances
*****
Basement Development
*****
Basement Type
*****
Construction Style Attachment
*****
Cooling Type
*****
Exterior Finish
*****
Fireplace Present
*****
Fire Protection
*****
Flooring Type
*****
Foundation Type
*****
Half Bath Total
*****
Heating Fuel
*****
Heating Type
*****
Size Interior
*****
Stories Total
*****
Utility Water
*****
Land information
Amenities
*****
Fence Type
*****
Landscape Features
*****
Sewer
*****
Size Depth
*****
Size Frontage
*****
Size Irregular
*****
Size Total
*****
Rooms
Main level
Living room
*****
Eating area
*****
Kitchen
*****
Dining room
*****
Living room
*****
Basement
Bedroom
*****
Media
*****
Second level
Bedroom 5
*****
Bedroom 4
*****
Bedroom 3
*****
Bedroom 2
*****
Primary Bedroom
*****
Main level
Living room
*****
Eating area
*****
Kitchen
*****
Dining room
*****
Living room
*****
Basement
Bedroom
*****
Media
*****
Second level
Bedroom 5
*****
Bedroom 4
*****
Bedroom 3
*****
Bedroom 2
*****
Primary Bedroom
*****
Main level
Living room
*****
Eating area
*****
Kitchen
*****
Dining room
*****
Living room
*****
Basement
Bedroom
*****
Media
*****
Second level
Bedroom 5
*****
Bedroom 4
*****
Bedroom 3
*****
Bedroom 2
*****
Primary Bedroom
*****
Courtesy of RE/MAX EXPERTS
Book a Showing for this property
Please note that filling out this form you'll be registered and your phone number without the +1 part will be used as a password.

