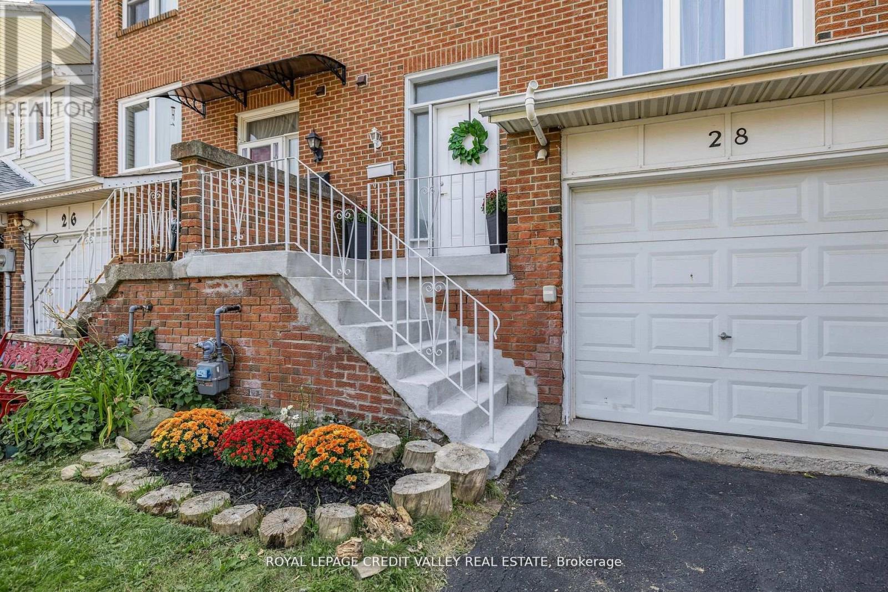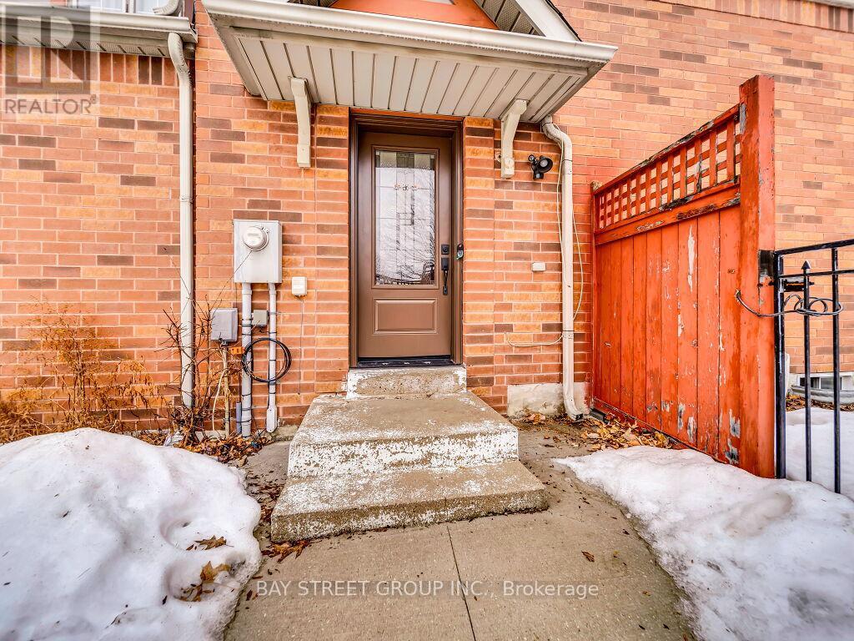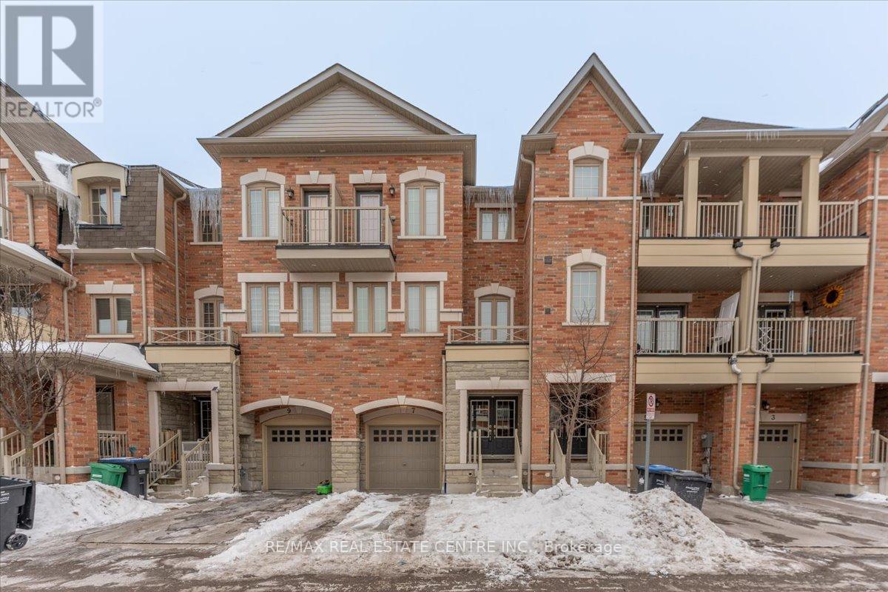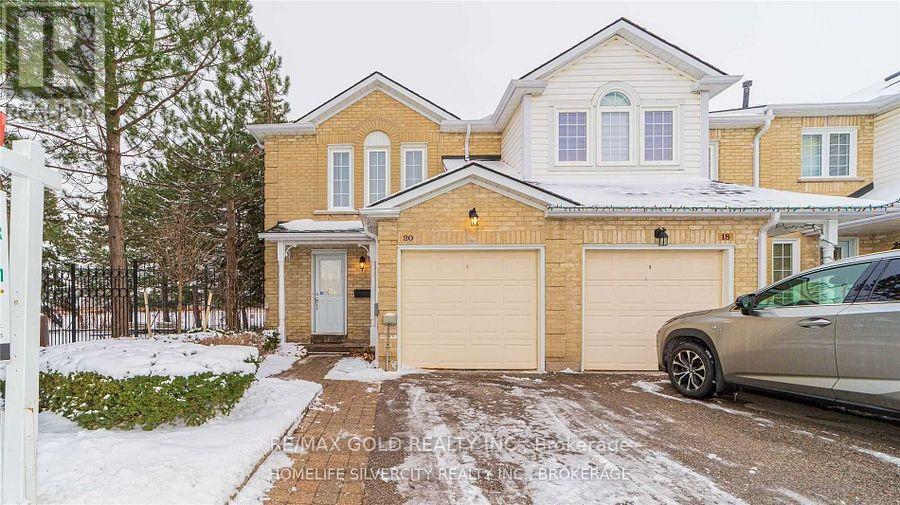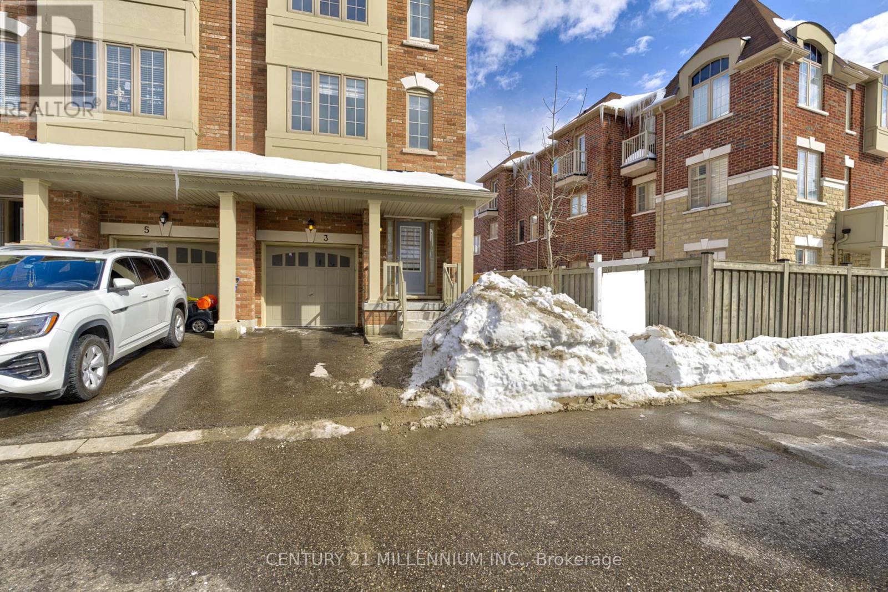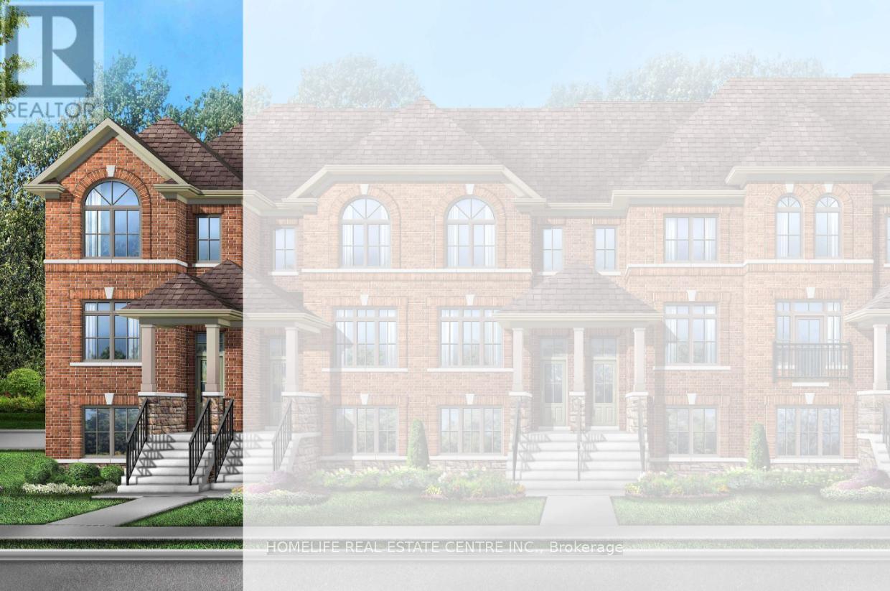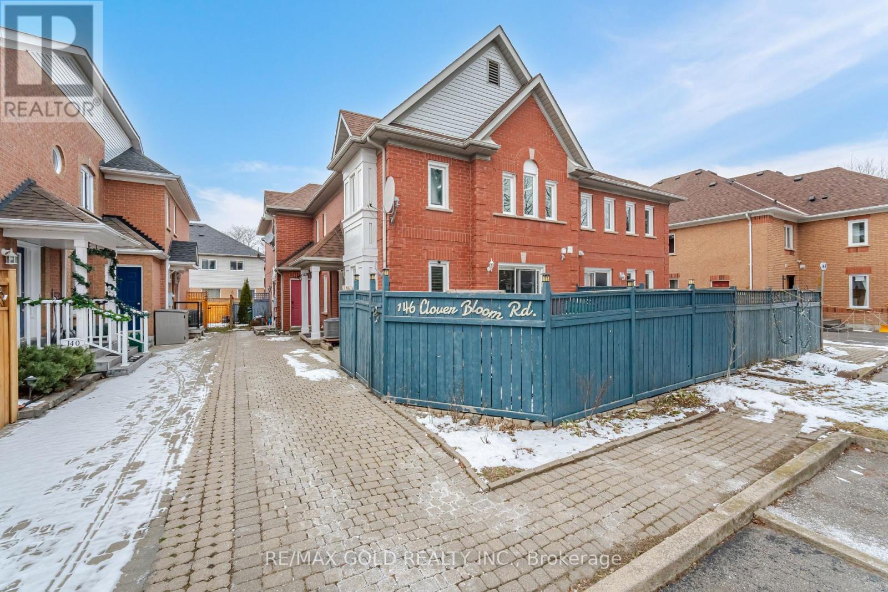Free account required
Unlock the full potential of your property search with a free account! Here's what you'll gain immediate access to:
- Exclusive Access to Every Listing
- Personalized Search Experience
- Favorite Properties at Your Fingertips
- Stay Ahead with Email Alerts
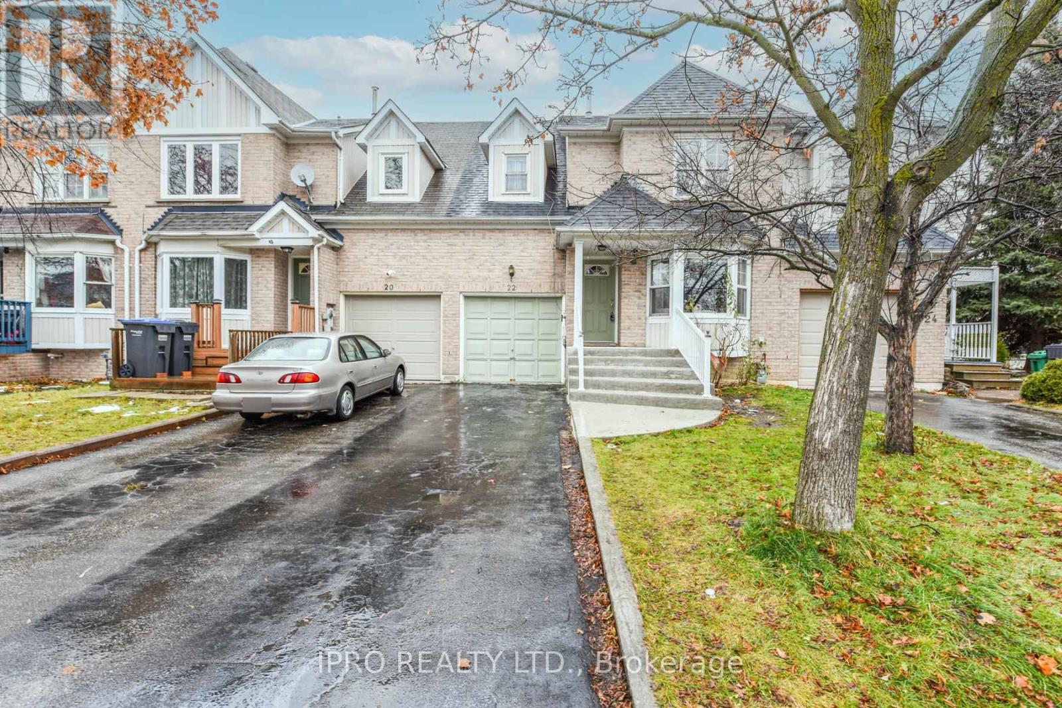
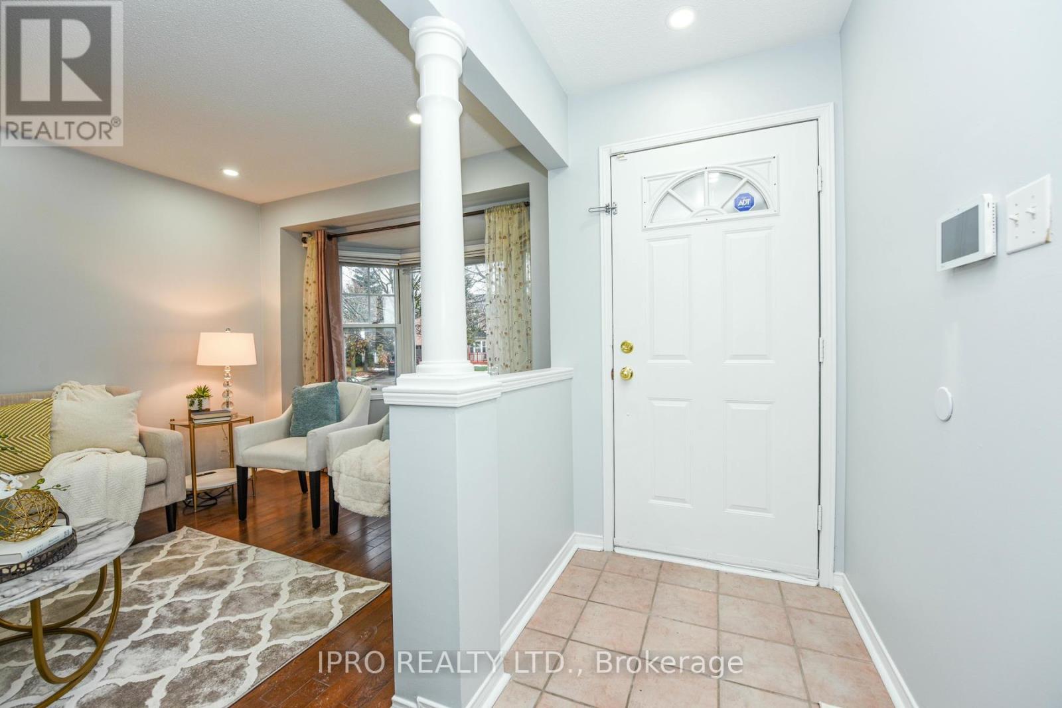
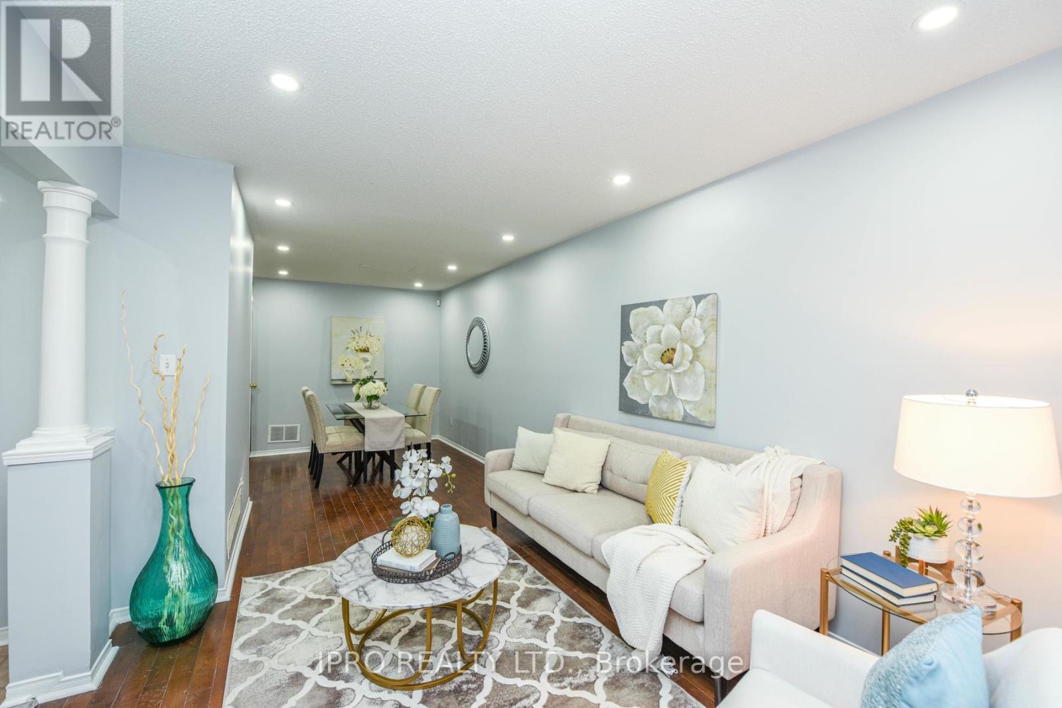
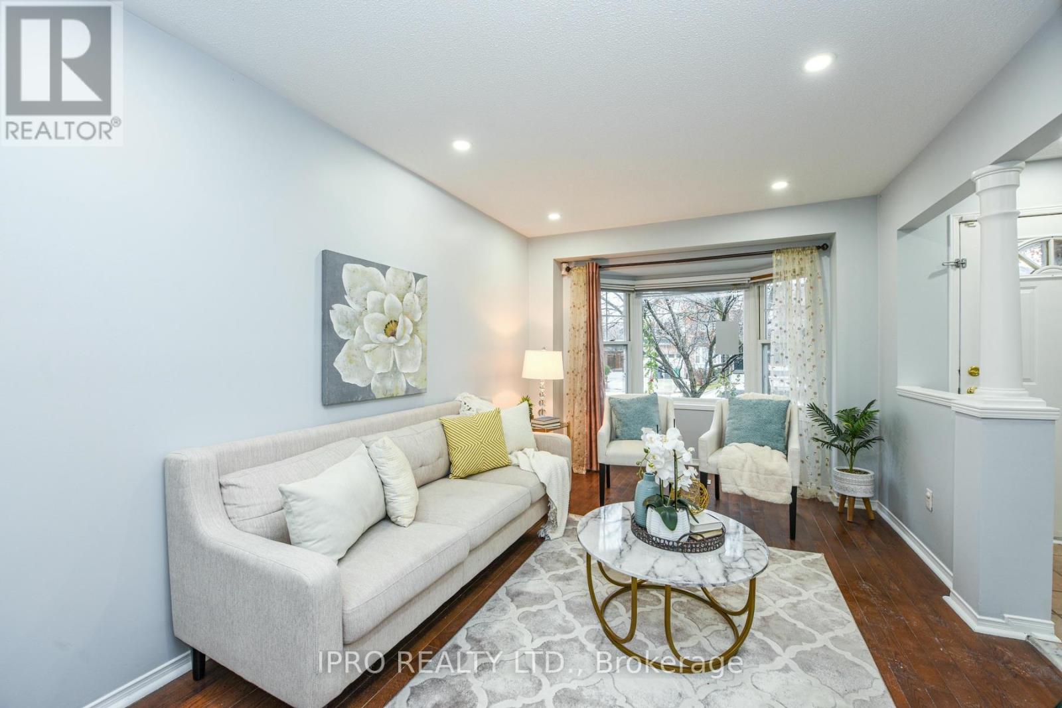
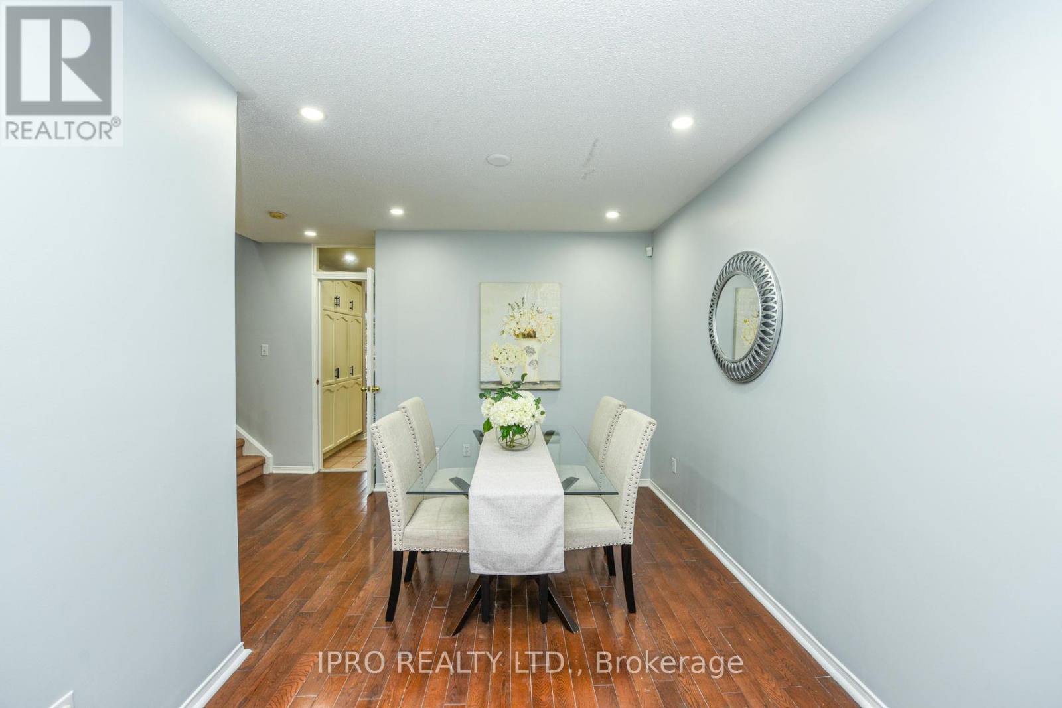
$829,900
22 DESERT SAND DRIVE
Brampton, Ontario, Ontario, L6R1V5
MLS® Number: W12168006
Property description
FINISHED 2 BR BSMT With Kitchen & Wr Separate Entrance Through Garage!! This 3+2 Bedroom With 4 Washrooms Townhouse With Separate Living/Family Room In The Most Prestigious Neighbourhood Of Brampton.This Bright Sun Filled Home Features Living Room & Dining Room With Hardwood Floor & Pot Lights, Separate Family Area For Hosting Large Gathering.Chef Delight Upgraded Kitchen With S/S Appliances, Breakfast Bar, Pantry & Backsplash. Breakfast Area Leads To Backyard for Hosting Barbecue Parties. Upper Floor Has Huge Master With 3 Pc Ensuite, Walk In Closet, 2 Other Brms Are Good Size With 3 Pc Common Washroom & Linen Closet. No Carpet In The Whole House Except Stairs. Access From Garage To House. Close To Go Station, Transit, School, Park, Shopping Centre, Community Centre. 2 Br Bsmt With Entrance Through The Garage, Kitchen, 3-Pc Washroom & Living Area. Freshly Painted Main Floor & 2nd Floor. **EXTRAS** 2 Br Bsmt With Entrance Through The Garage, Kitchen, 3-Pc Washroom & Living Area. Freshly Painted Main Floor & 2nd Floor.
Building information
Type
*****
Basement Development
*****
Basement Type
*****
Construction Style Attachment
*****
Cooling Type
*****
Exterior Finish
*****
Flooring Type
*****
Foundation Type
*****
Half Bath Total
*****
Heating Fuel
*****
Heating Type
*****
Size Interior
*****
Stories Total
*****
Utility Water
*****
Land information
Sewer
*****
Size Depth
*****
Size Frontage
*****
Size Irregular
*****
Size Total
*****
Rooms
Main level
Eating area
*****
Kitchen
*****
Family room
*****
Dining room
*****
Living room
*****
Basement
Recreational, Games room
*****
Bedroom 5
*****
Bedroom 4
*****
Second level
Bedroom 3
*****
Bedroom 2
*****
Primary Bedroom
*****
Courtesy of IPRO REALTY LTD.
Book a Showing for this property
Please note that filling out this form you'll be registered and your phone number without the +1 part will be used as a password.

