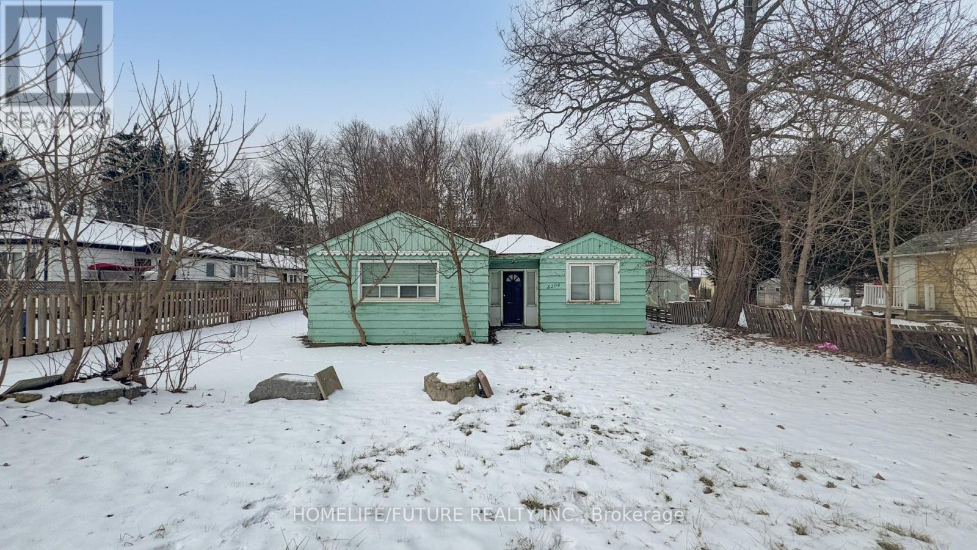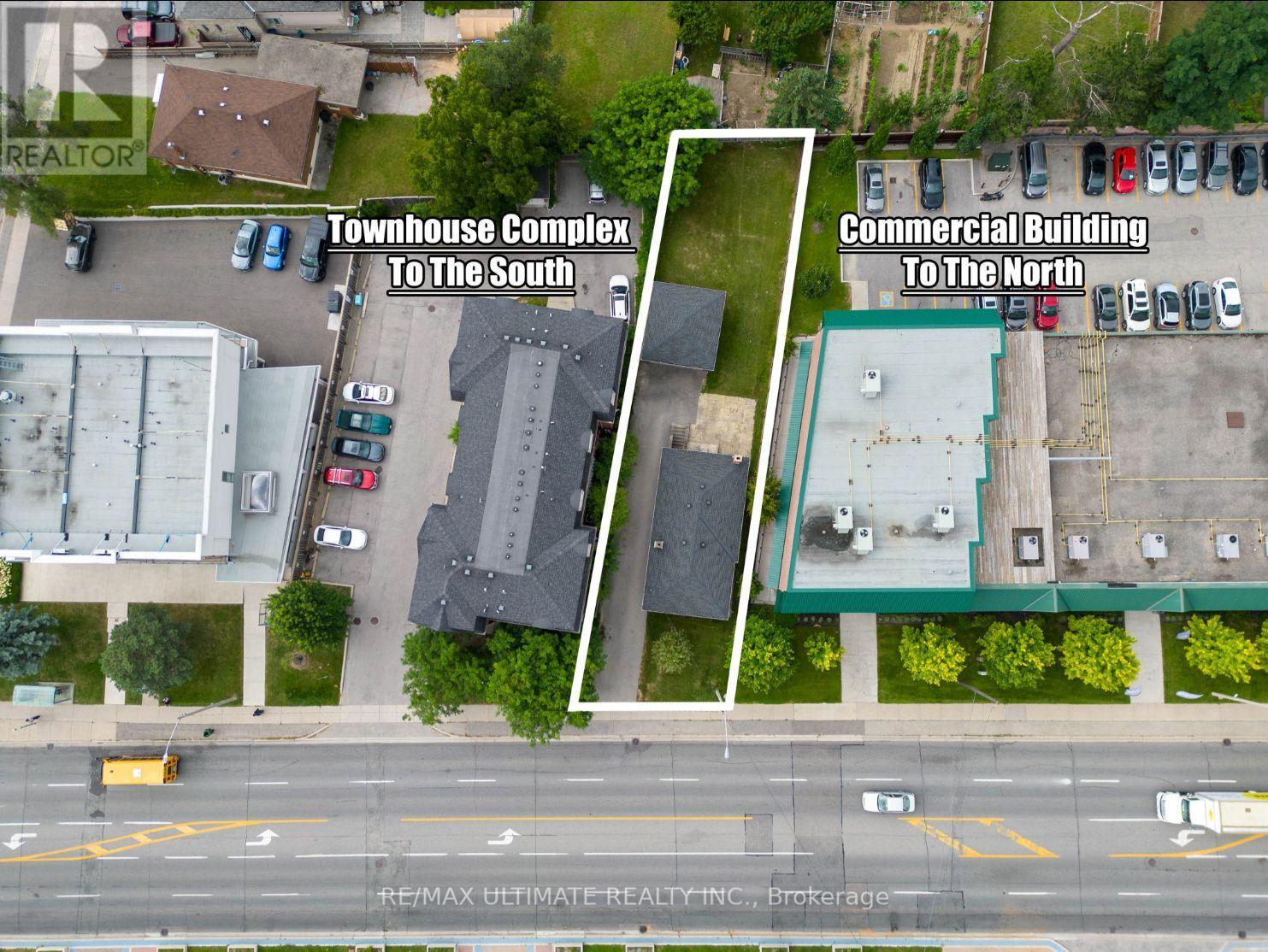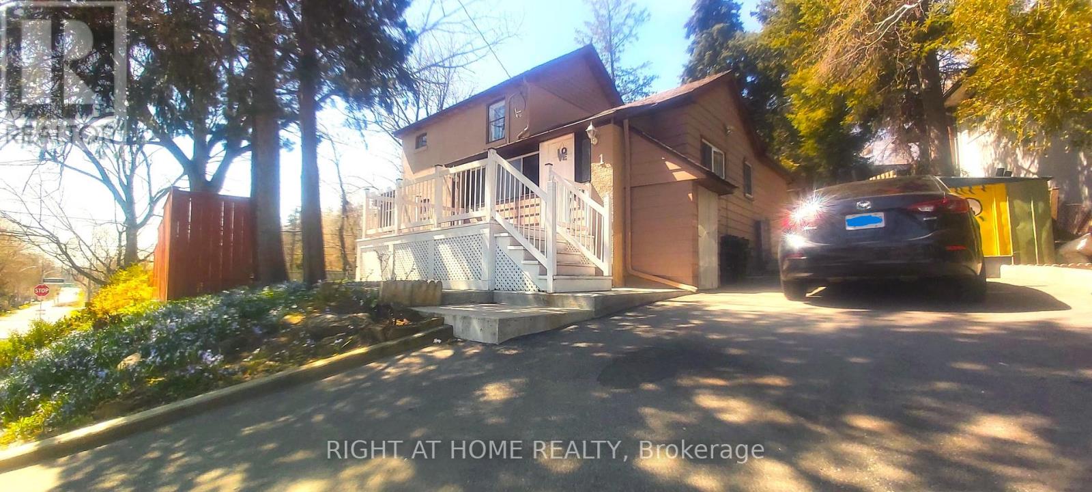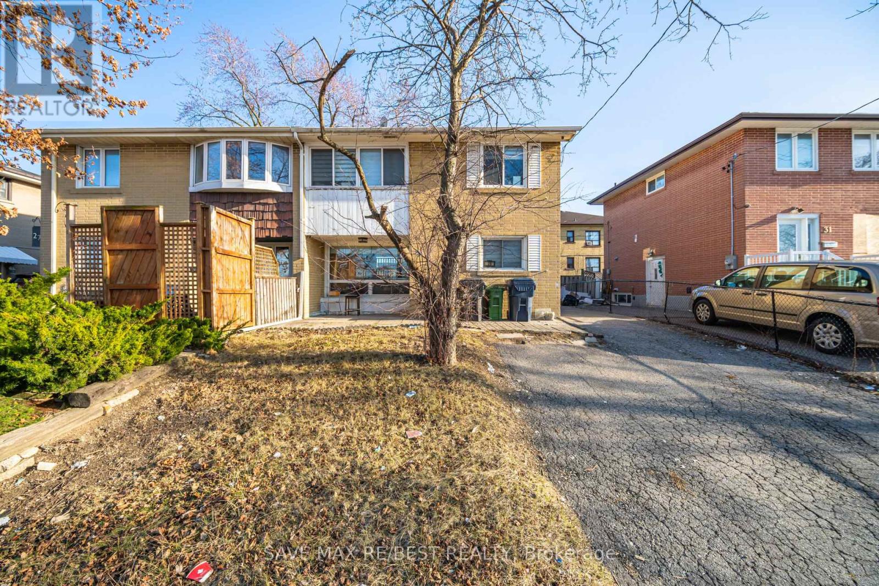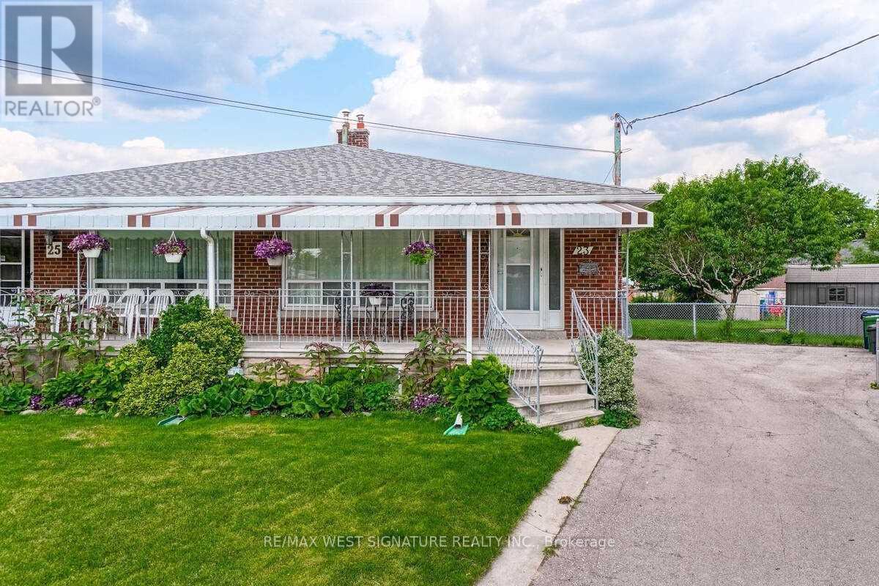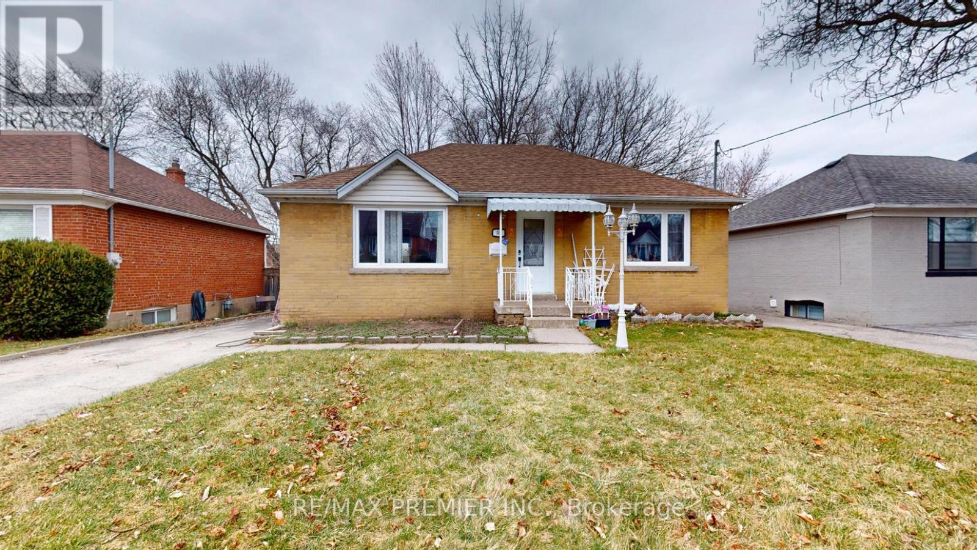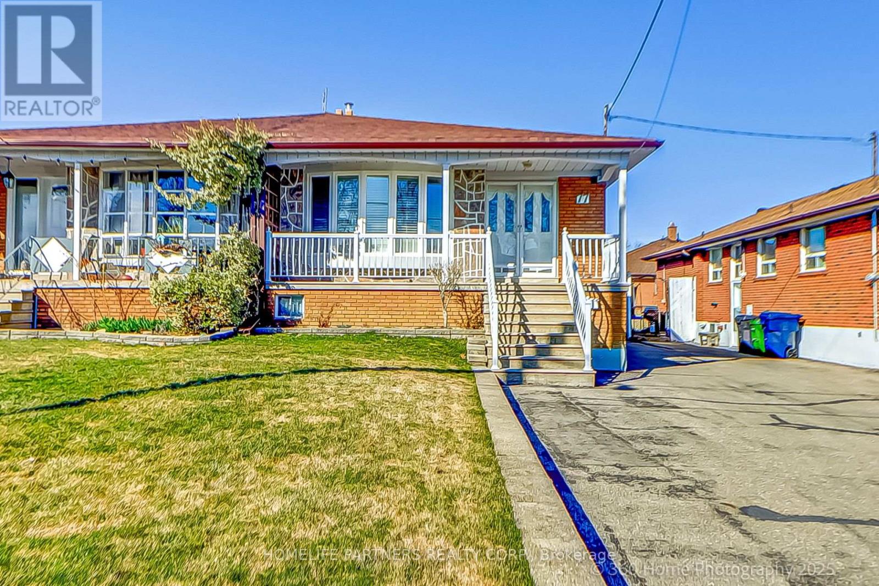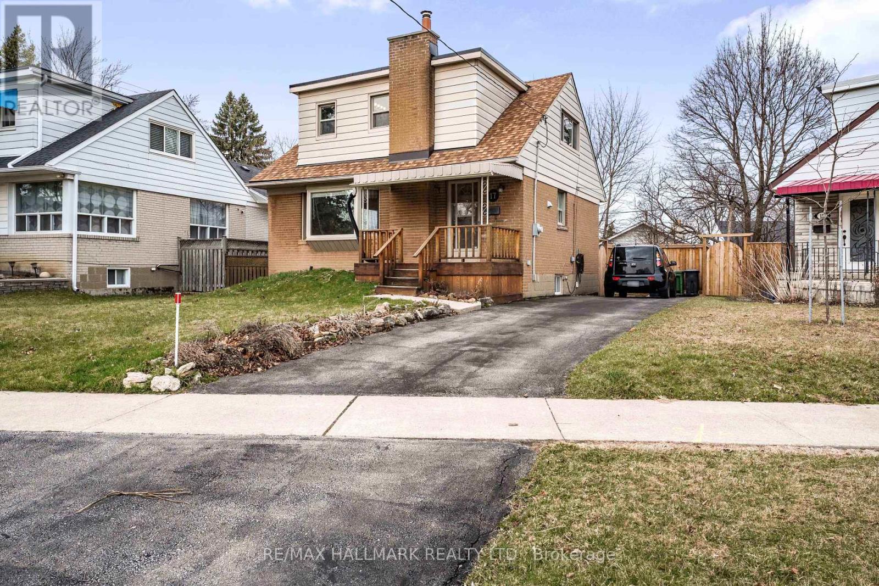Free account required
Unlock the full potential of your property search with a free account! Here's what you'll gain immediate access to:
- Exclusive Access to Every Listing
- Personalized Search Experience
- Favorite Properties at Your Fingertips
- Stay Ahead with Email Alerts



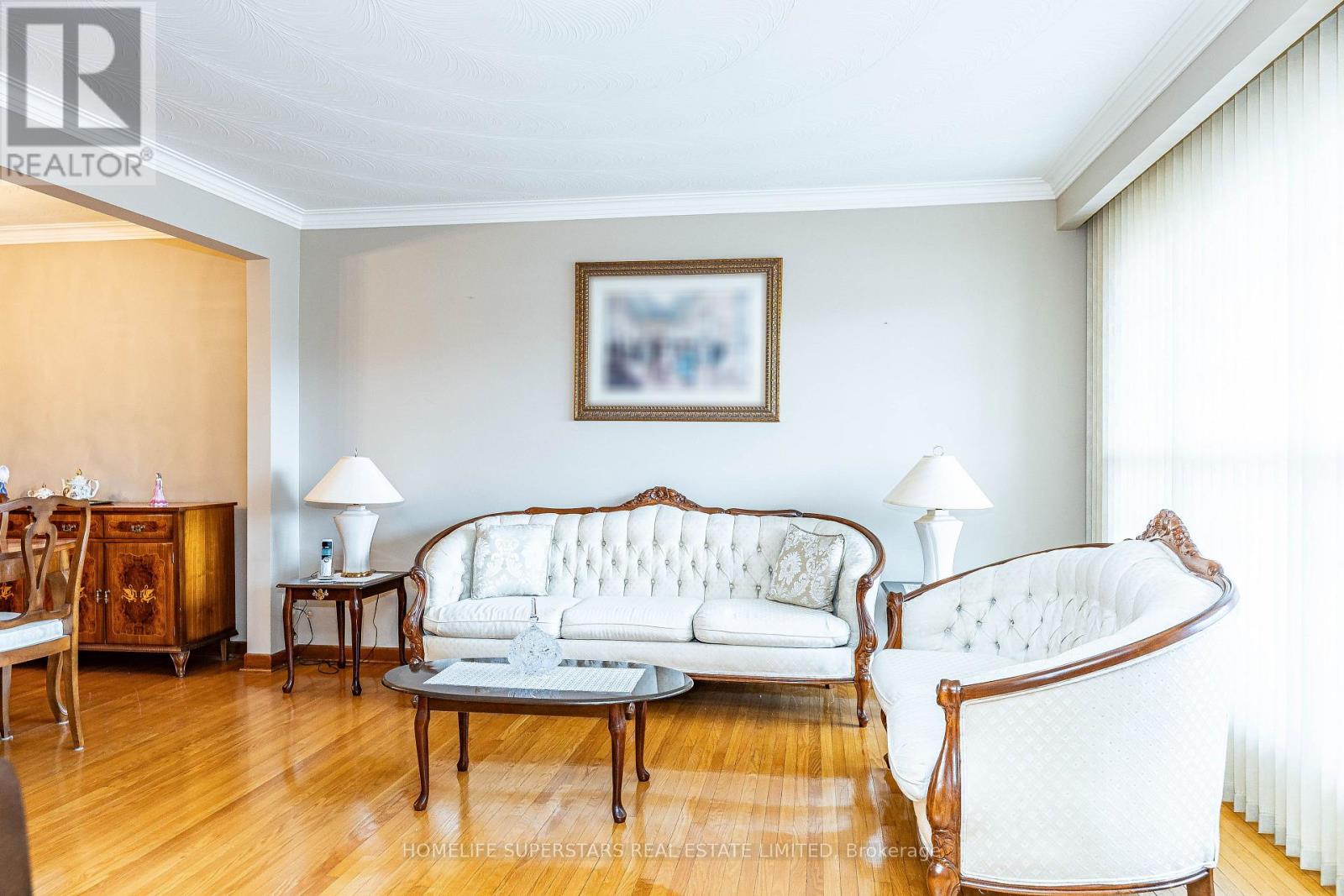

$909,000
7 BENRUBIN DRIVE
Toronto, Ontario, Ontario, M9L2H3
MLS® Number: W12167925
Property description
Welcome to 7 Benrubin Dr !!! First time offered to the market.This charming all brick semi detached raised bungalow is nestled in a great family friendly neighbourhood, walking distance to shopping, ttc and both public and catholic schools.This home boasts pride of ownership, featuring a practical main level floor plan with sun filled rooms. This home also features hardwood flooring in the living room , dining room and all 3 bedrooms.The bright main entrance features an oak staircase and hardwood landing. There are 2 separate entrances leading to a finished basement which includes a recreation room with an electric fireplace, a family sized kitchen and a 3 piece bathroom. The basements second separate entrance is a walk up to a tranquil backyard where you can enjoy hours of quiet leisure time or family get - togethers, bbq's or Sunday brunch. DON'T MISS THIS OPPORTUNITY to make this Humber Summit GEM your own !
Building information
Type
*****
Age
*****
Amenities
*****
Appliances
*****
Architectural Style
*****
Basement Development
*****
Basement Type
*****
Construction Style Attachment
*****
Cooling Type
*****
Exterior Finish
*****
Fireplace Present
*****
FireplaceTotal
*****
Flooring Type
*****
Foundation Type
*****
Heating Fuel
*****
Heating Type
*****
Size Interior
*****
Stories Total
*****
Utility Water
*****
Land information
Sewer
*****
Size Depth
*****
Size Frontage
*****
Size Irregular
*****
Size Total
*****
Rooms
Main level
Bedroom 3
*****
Bedroom 2
*****
Primary Bedroom
*****
Eating area
*****
Kitchen
*****
Dining room
*****
Living room
*****
Basement
Laundry room
*****
Kitchen
*****
Recreational, Games room
*****
Main level
Bedroom 3
*****
Bedroom 2
*****
Primary Bedroom
*****
Eating area
*****
Kitchen
*****
Dining room
*****
Living room
*****
Basement
Laundry room
*****
Kitchen
*****
Recreational, Games room
*****
Main level
Bedroom 3
*****
Bedroom 2
*****
Primary Bedroom
*****
Eating area
*****
Kitchen
*****
Dining room
*****
Living room
*****
Basement
Laundry room
*****
Kitchen
*****
Recreational, Games room
*****
Main level
Bedroom 3
*****
Bedroom 2
*****
Primary Bedroom
*****
Eating area
*****
Kitchen
*****
Dining room
*****
Living room
*****
Basement
Laundry room
*****
Kitchen
*****
Recreational, Games room
*****
Main level
Bedroom 3
*****
Bedroom 2
*****
Primary Bedroom
*****
Eating area
*****
Kitchen
*****
Dining room
*****
Living room
*****
Basement
Laundry room
*****
Kitchen
*****
Recreational, Games room
*****
Courtesy of HOMELIFE SUPERSTARS REAL ESTATE LIMITED
Book a Showing for this property
Please note that filling out this form you'll be registered and your phone number without the +1 part will be used as a password.
