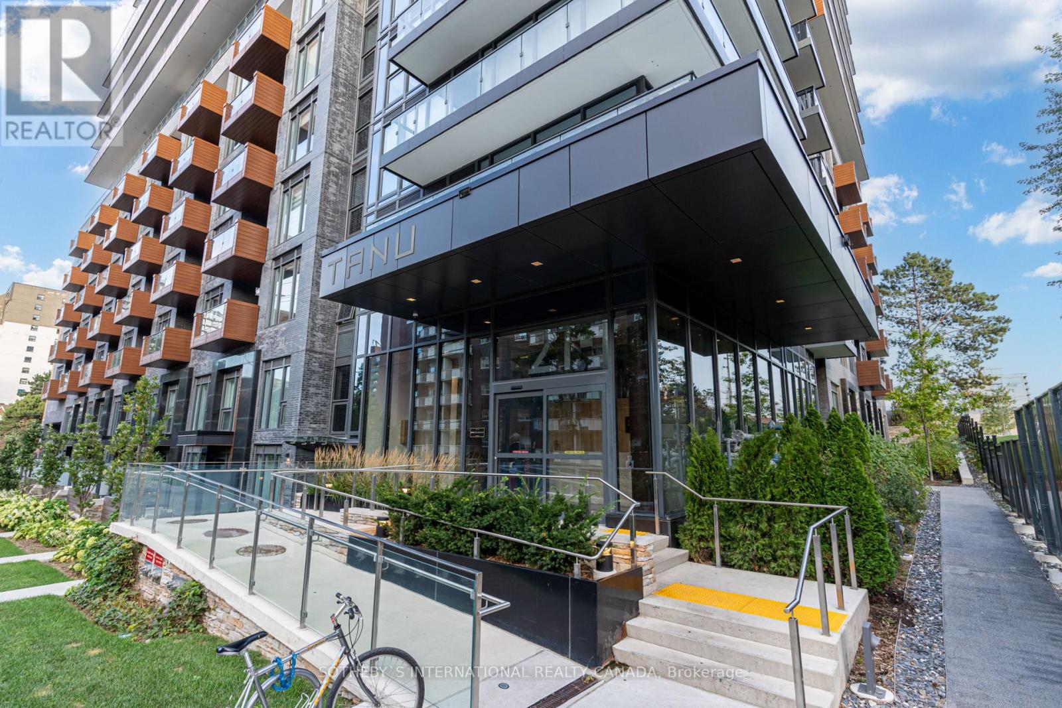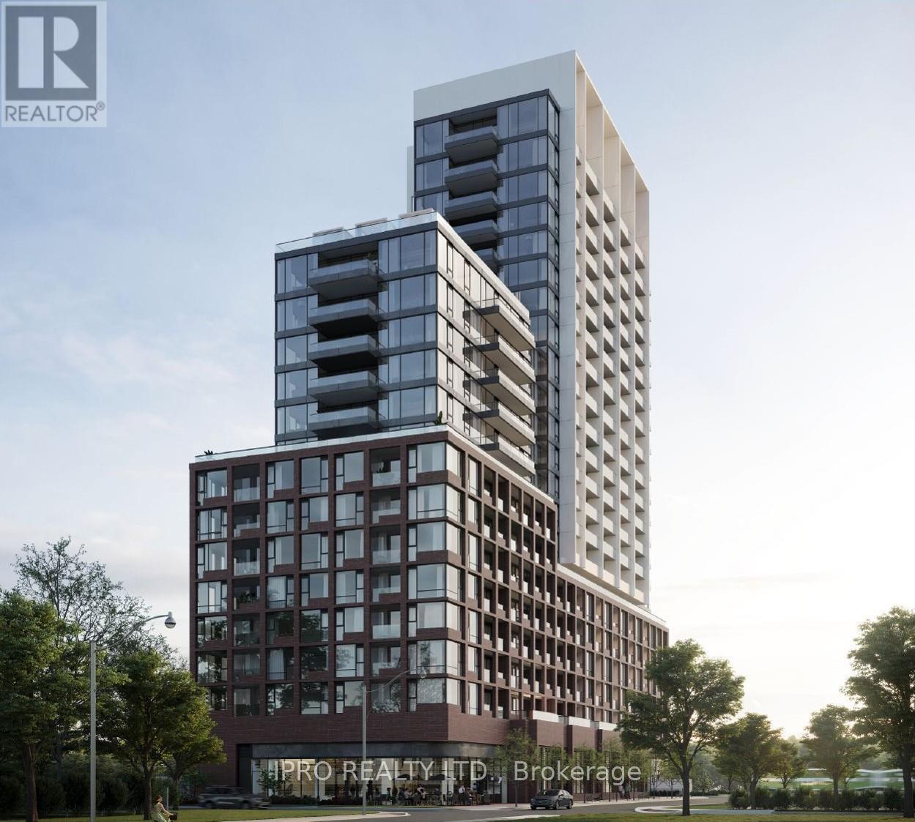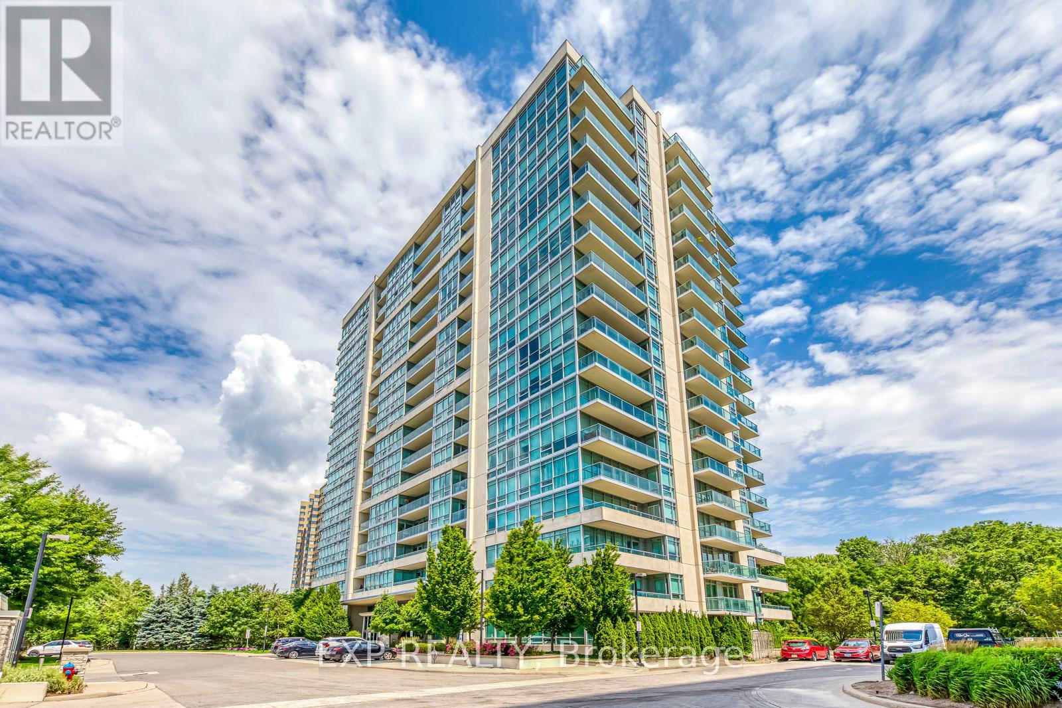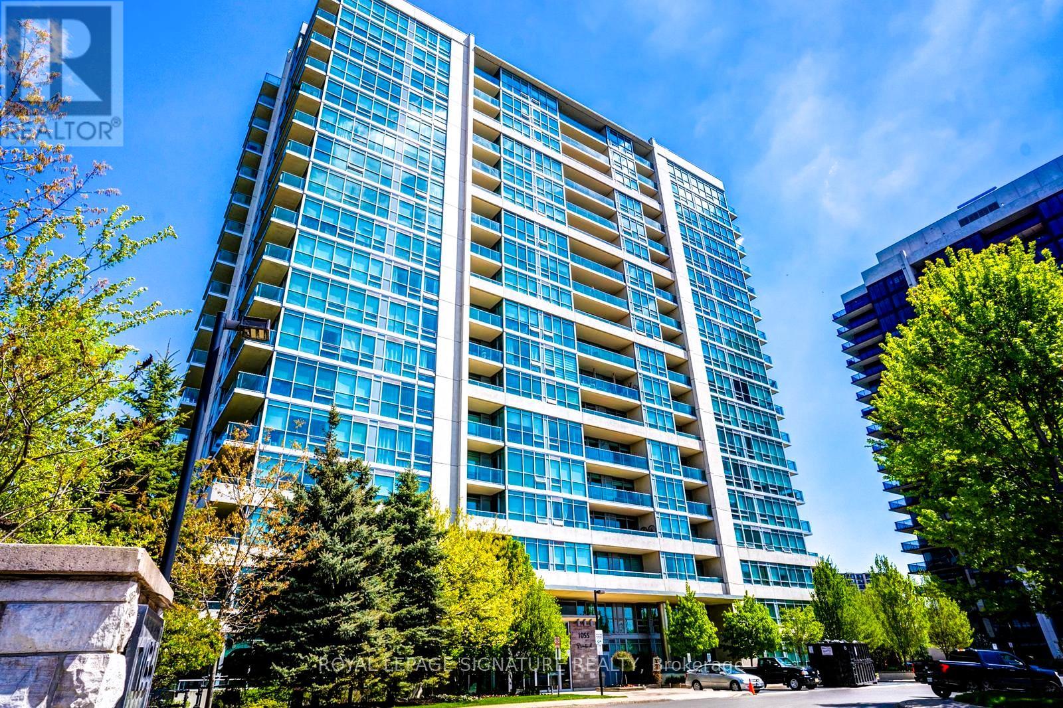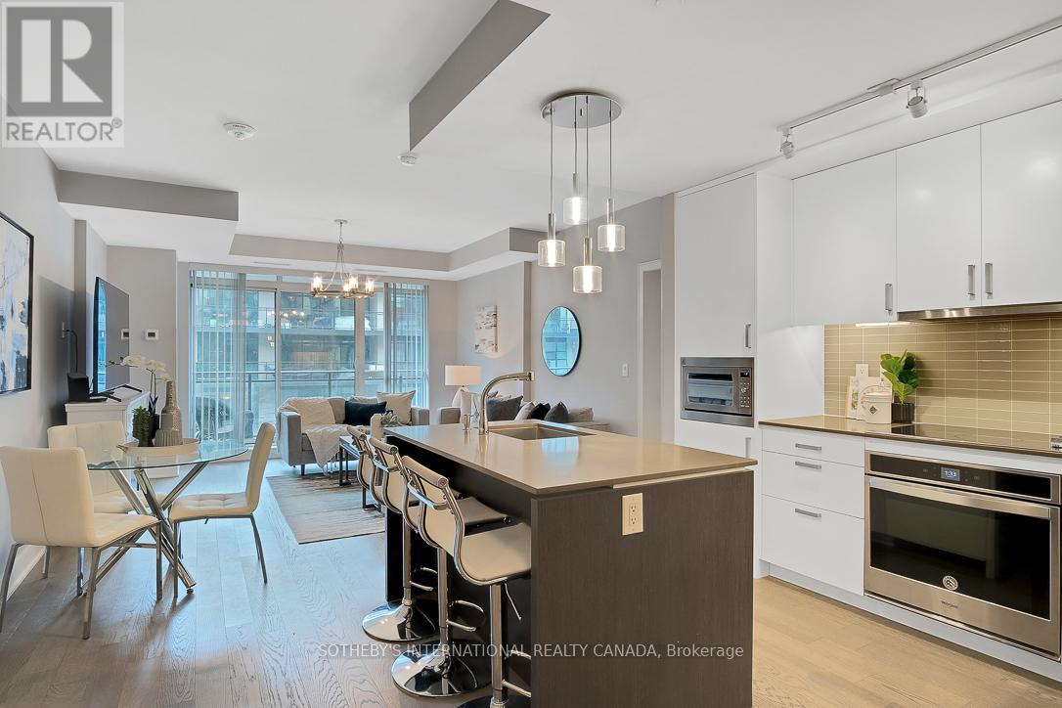Free account required
Unlock the full potential of your property search with a free account! Here's what you'll gain immediate access to:
- Exclusive Access to Every Listing
- Personalized Search Experience
- Favorite Properties at Your Fingertips
- Stay Ahead with Email Alerts
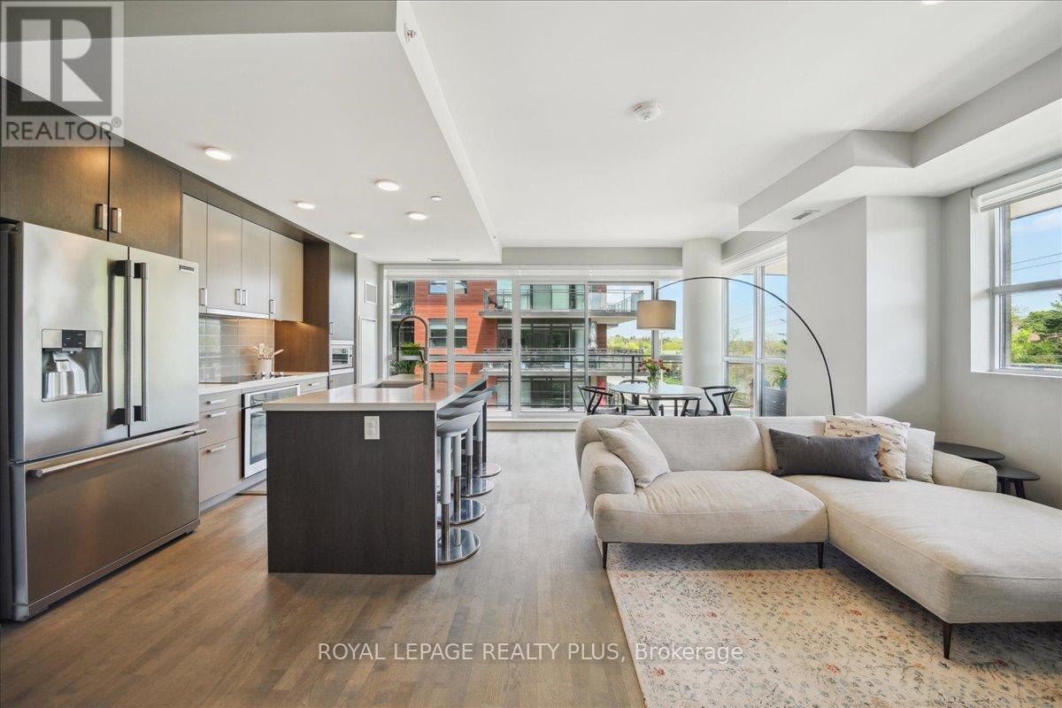
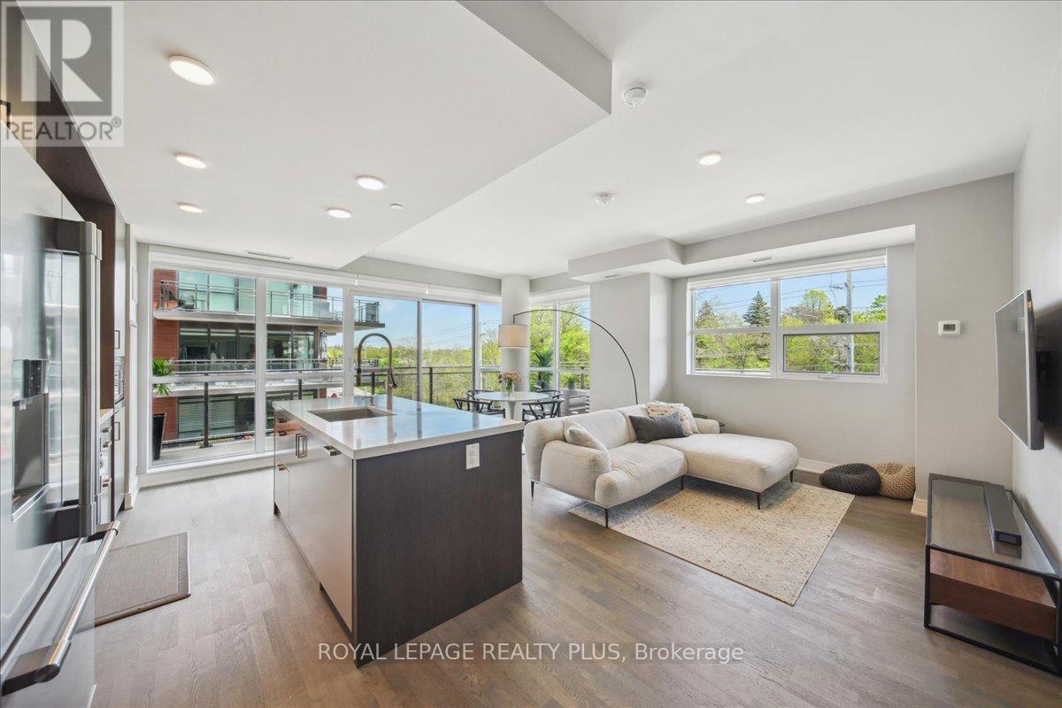
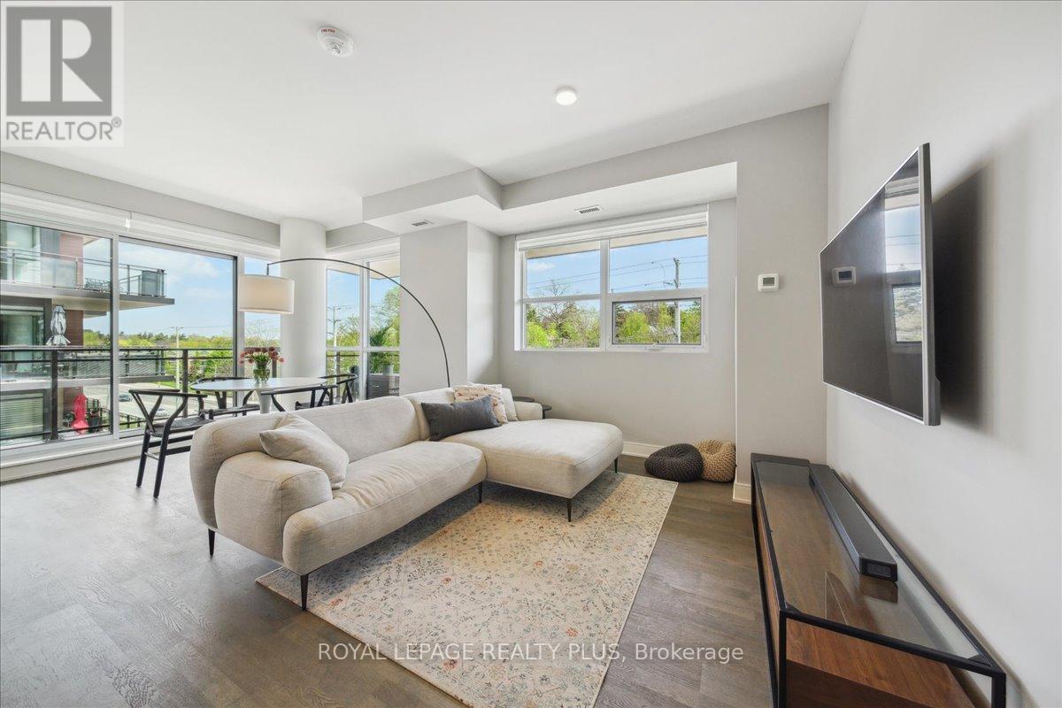
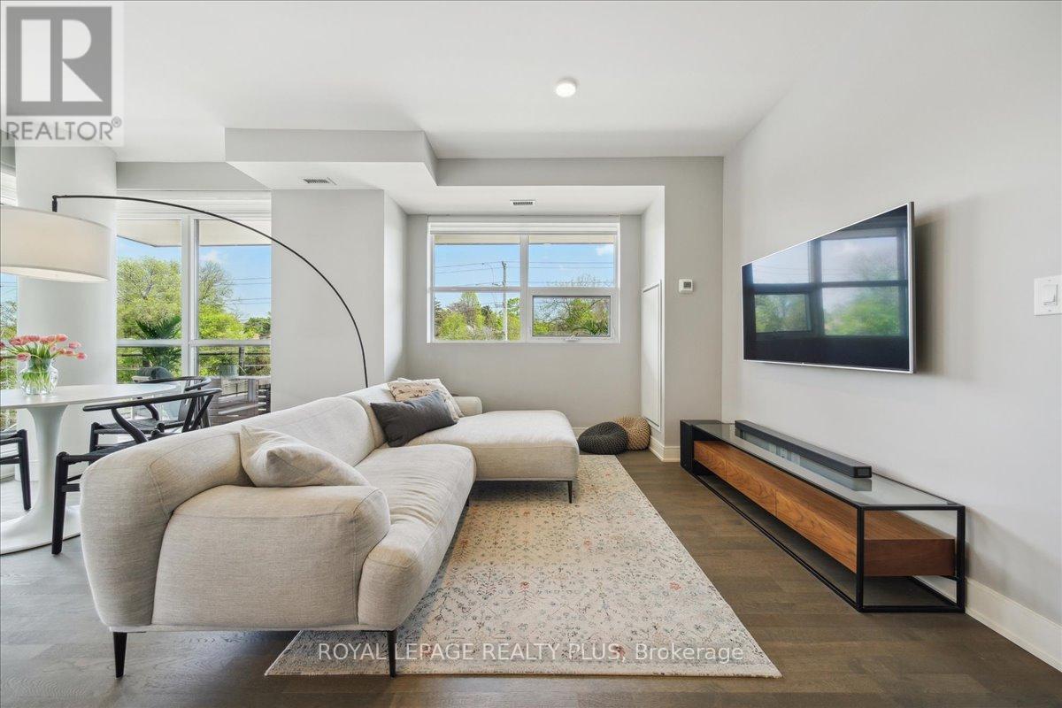
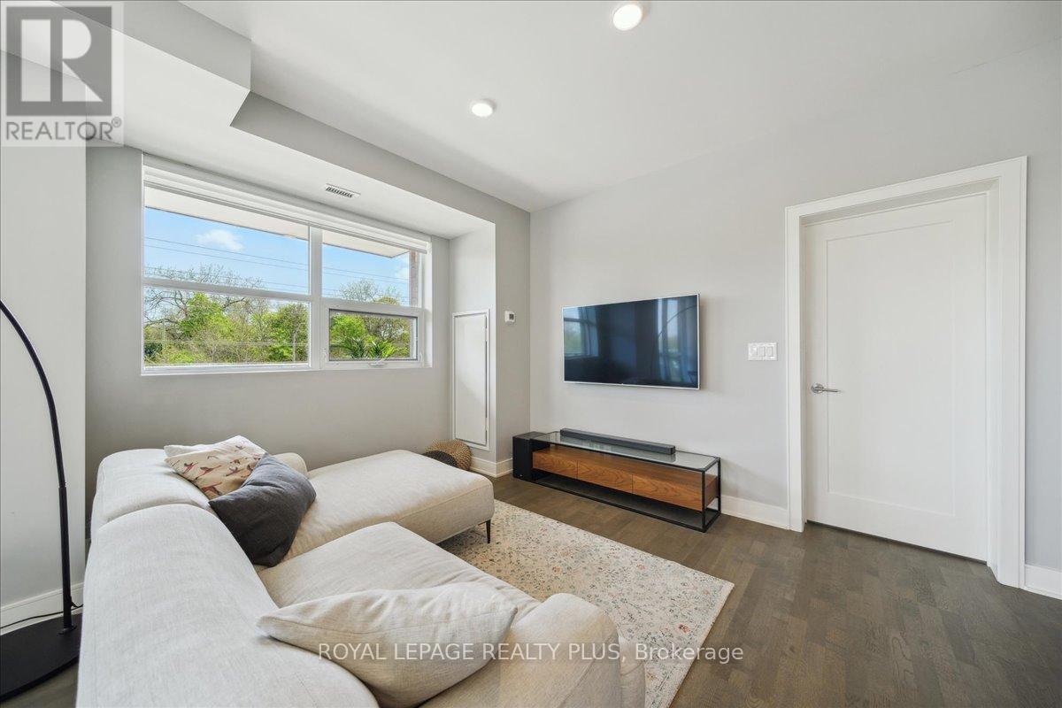
$949,800
348 - 1575 LAKESHORE ROAD W
Mississauga, Ontario, Ontario, L5J0B1
MLS® Number: W12167586
Property description
Corner suites are something special & this one is no different. Windows throughout the space take full advantage of suite 348's southern exposure & the oversized L-shaped balcony provides ample outdoor space & endless entertaining options. Inside, there's almost 1,100 sq ft of versatile living, with a thoughtful layout containing open sightlines & loads of room for kitchen, living, dining & work from home spaces. The open concept kitchen has integrated appliances & boasts a 7-ft long island with breakfast bar seating for four, plus there's plenty of space in the dining room to seat a table of four more. Each window in the suite is equipped with remote-operated blinds & the lighting has also been upgraded with several integrated pot lights throughout the living space. Other luxury finishes include engineered hardwood flooring, quartz countertops, porcelain tiles, shaker style interior doors & more. The elongated primary bedroom is a secluded retreat, with a large walk-in closet & 3-piece ensuite complete with a full-sized walk-in shower & finished with Kohler bathroom fixtures. The suites' split bedroom design means guests will have the utmost privacy & the second bathroom is conveniently located right next door. The hallway has a bonus nook providing extra work from home space & the laundry & front hall closets in the foyer provide additional storage within the suite. Located in a private wing in the building with only four other units, suite 348 feels as secluded as it does convenient. It's just steps from the elevator & a short ride down to building amenities like the gym, party room, & additional entry points into the building. The locker is just down the hall & the oversized side-by-side parking spots are directly below the unit in the underground parking garage, making for quick & convenient departures & arrivals. Even though the Craftsman is a large condominium, the privacy & convenience of this location mean it doesn't feel like it when living at suite 348.
Building information
Type
*****
Age
*****
Amenities
*****
Appliances
*****
Cooling Type
*****
Exterior Finish
*****
Fire Protection
*****
Flooring Type
*****
Heating Fuel
*****
Heating Type
*****
Size Interior
*****
Land information
Amenities
*****
Rooms
Flat
Foyer
*****
Office
*****
Bathroom
*****
Bathroom
*****
Bedroom 2
*****
Primary Bedroom
*****
Dining room
*****
Living room
*****
Kitchen
*****
Foyer
*****
Office
*****
Bathroom
*****
Bathroom
*****
Bedroom 2
*****
Primary Bedroom
*****
Dining room
*****
Living room
*****
Kitchen
*****
Foyer
*****
Office
*****
Bathroom
*****
Bathroom
*****
Bedroom 2
*****
Primary Bedroom
*****
Dining room
*****
Living room
*****
Kitchen
*****
Foyer
*****
Office
*****
Bathroom
*****
Bathroom
*****
Bedroom 2
*****
Primary Bedroom
*****
Dining room
*****
Living room
*****
Kitchen
*****
Foyer
*****
Office
*****
Bathroom
*****
Bathroom
*****
Bedroom 2
*****
Primary Bedroom
*****
Dining room
*****
Living room
*****
Kitchen
*****
Foyer
*****
Office
*****
Bathroom
*****
Bathroom
*****
Bedroom 2
*****
Courtesy of ROYAL LEPAGE REALTY PLUS
Book a Showing for this property
Please note that filling out this form you'll be registered and your phone number without the +1 part will be used as a password.
