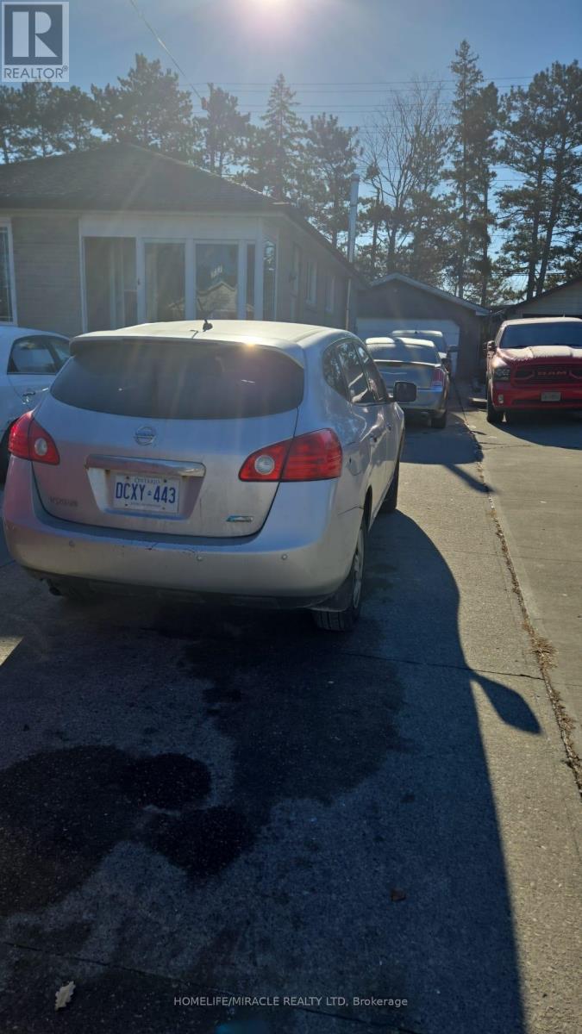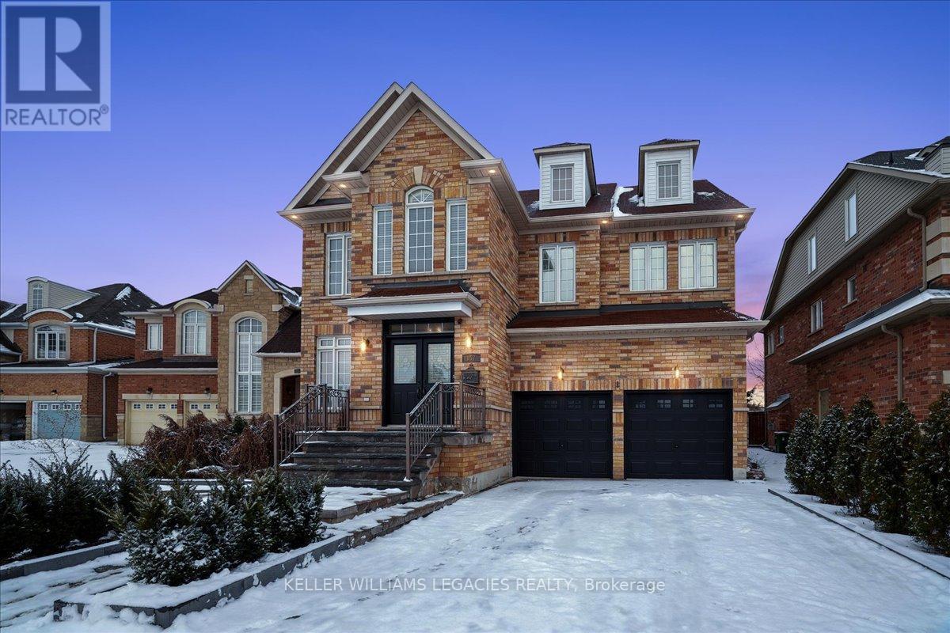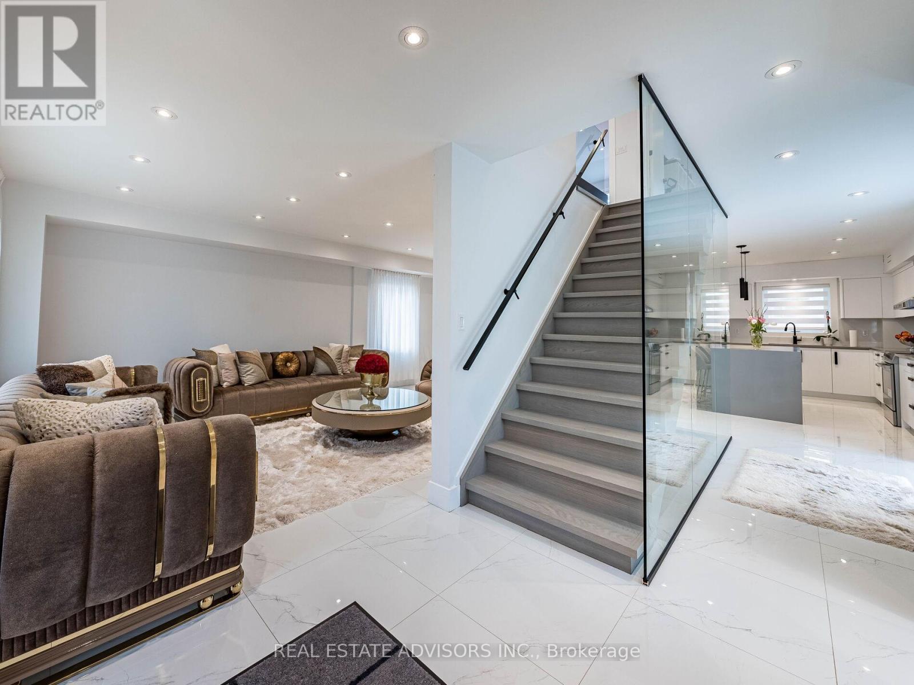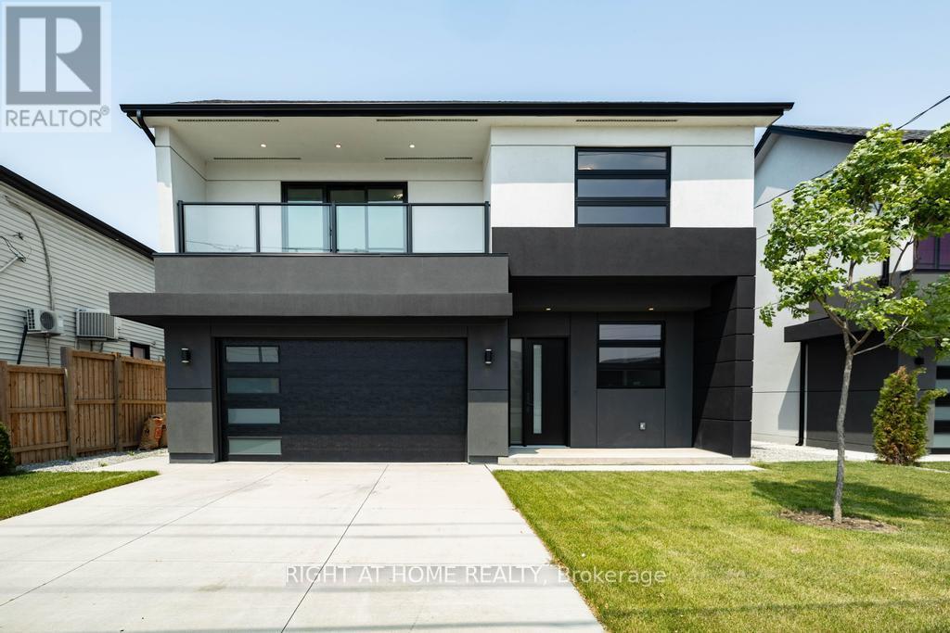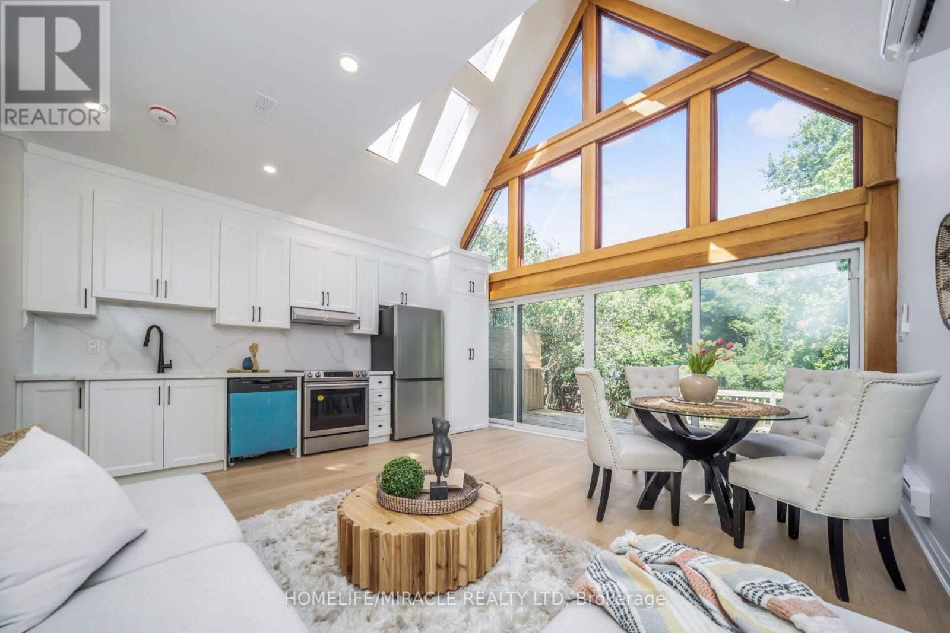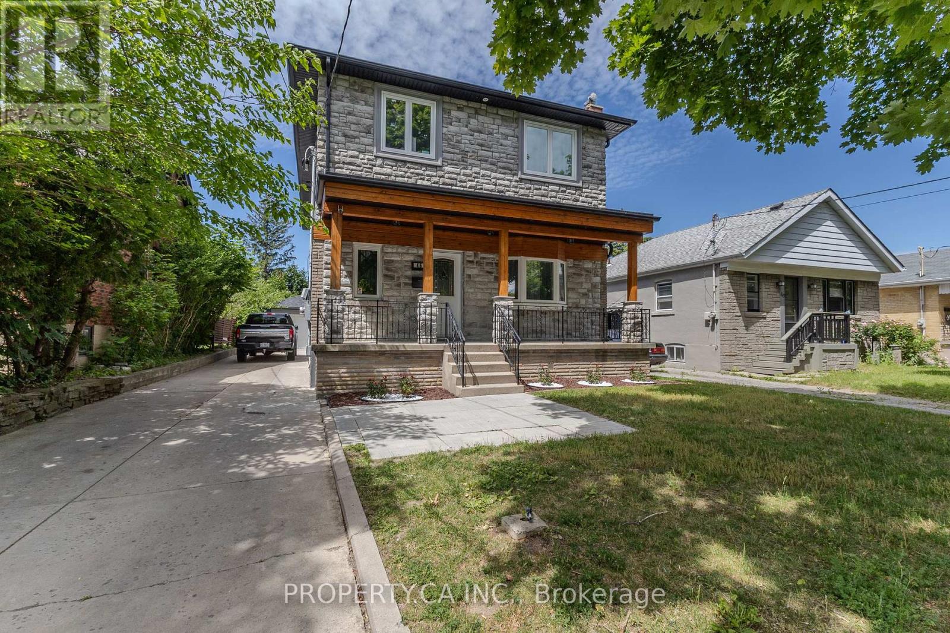Free account required
Unlock the full potential of your property search with a free account! Here's what you'll gain immediate access to:
- Exclusive Access to Every Listing
- Personalized Search Experience
- Favorite Properties at Your Fingertips
- Stay Ahead with Email Alerts
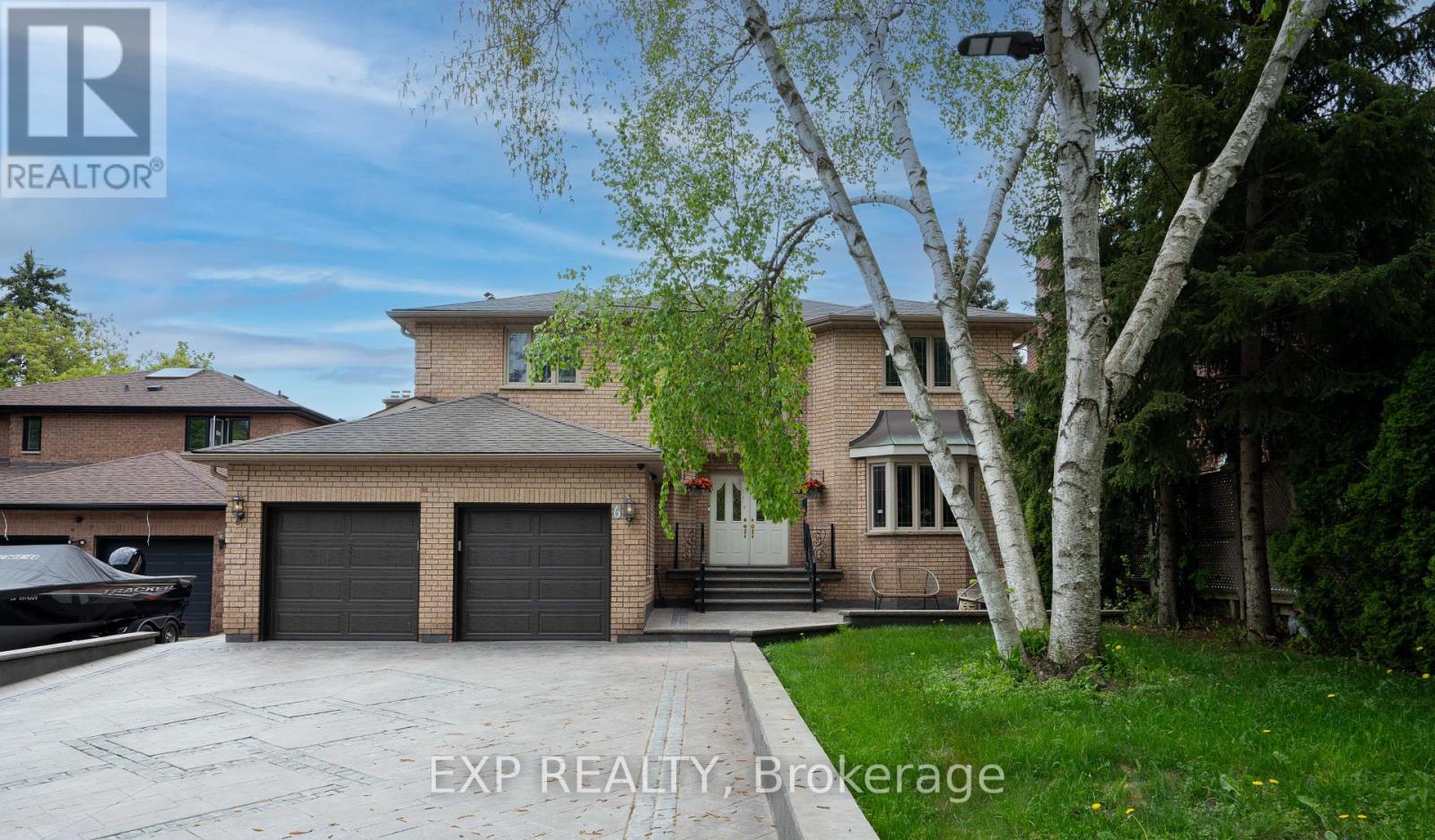

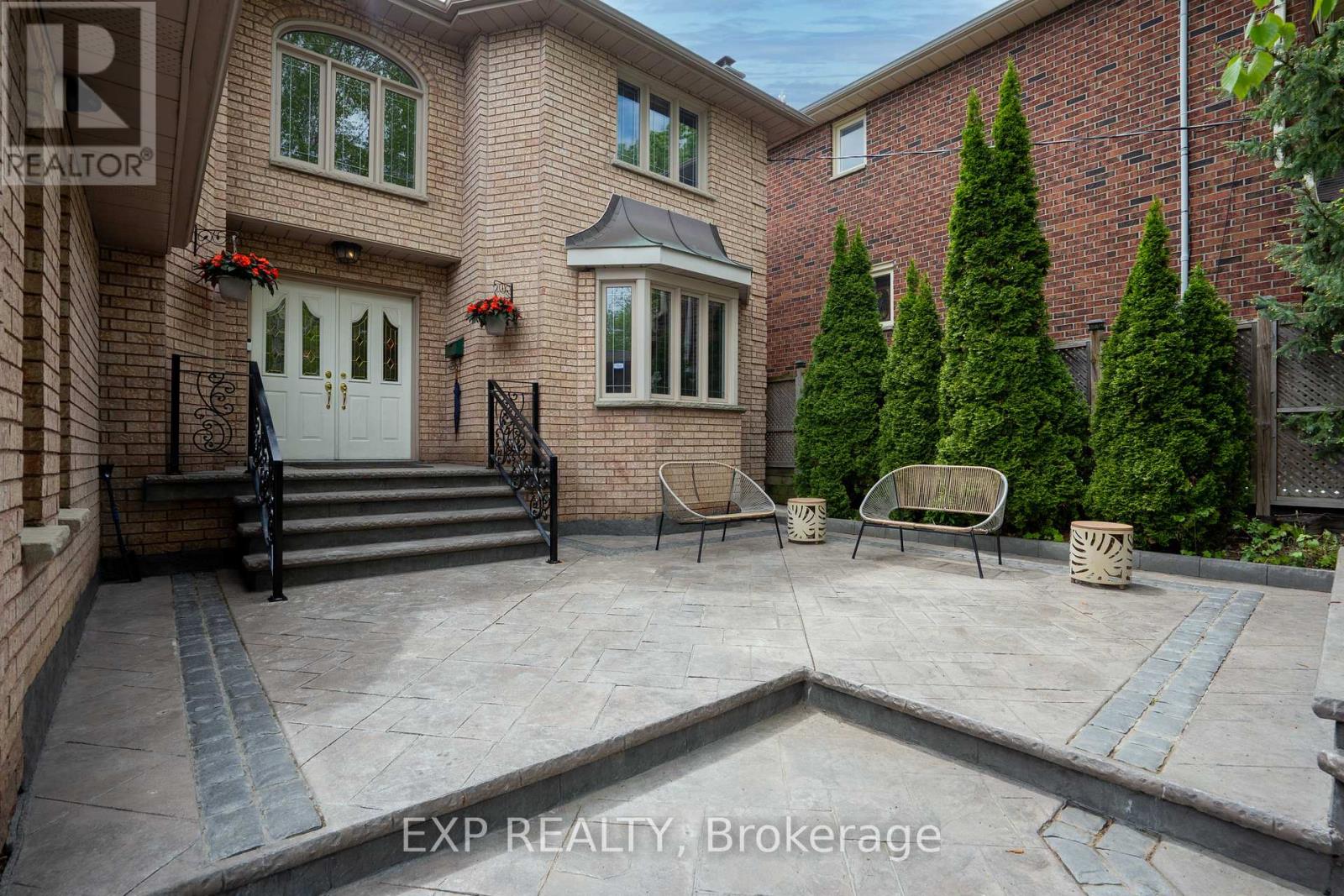


$1,688,000
6 EDGEBROOK DRIVE
Toronto, Ontario, Ontario, M9V5E8
MLS® Number: W12166855
Property description
Welcome to Your Next Family Oasis in Etobicoke. This beautifully maintained two-storey home sits on an extra-deep 50 x 221.73 ft lot and offers approximately 2,783 sq. ft. of finished living space, combining comfort, functionality, and income potential. Ideally located on a quiet, family-friendly street in the heart of Etobicoke. The main floor showcases elegant hardwood floors and crown moulding, with a bright and spacious layout that includes a formal living room, a cozy family room with fireplace, and French doors opening into a sunny four-season sunroom. The dining room flows seamlessly into the kitchen, which features a walk-out to a large deck perfect for outdoor dining, barbecues, and entertaining. Upstairs, you'll find four generously sized bedrooms and two full bathrooms. The primary suite offers a peaceful retreat with a corner soaker tub, bidet, and separate shower. The additional bedrooms are filled with natural light and serviced by a second full bath with double vanity and deep tub. The fully finished basement functions as a private suite with two bedrooms, a full bathroom, a renovated kitchen, and open-concept living and dining areas. Enhanced by pot lights and a brick fireplace, it's ideal for in-laws or generating rental income. Outside, your private backyard oasis awaits featuring a heated inground pool, stone patio, pergola, outdoor BBQ station, and a dedicated exterior washroom. The fully fenced yard is beautifully landscaped for privacy and year-round enjoyment. Located just minutes from schools, parks, Hwy 401/427, Pearson Airport, Humber College, and major amenities. Disclosure: Family room, laundry, office and basement images have been virtually staged.
Building information
Type
*****
Appliances
*****
Basement Features
*****
Basement Type
*****
Construction Style Attachment
*****
Cooling Type
*****
Exterior Finish
*****
Fireplace Present
*****
Flooring Type
*****
Foundation Type
*****
Half Bath Total
*****
Heating Fuel
*****
Heating Type
*****
Size Interior
*****
Stories Total
*****
Utility Water
*****
Land information
Amenities
*****
Sewer
*****
Size Depth
*****
Size Frontage
*****
Size Irregular
*****
Size Total
*****
Rooms
Main level
Sunroom
*****
Family room
*****
Dining room
*****
Kitchen
*****
Dining room
*****
Living room
*****
Basement
Bedroom 2
*****
Bedroom
*****
Living room
*****
Dining room
*****
Kitchen
*****
Office
*****
Second level
Bedroom 4
*****
Bedroom 3
*****
Bedroom 2
*****
Primary Bedroom
*****
Courtesy of EXP REALTY
Book a Showing for this property
Please note that filling out this form you'll be registered and your phone number without the +1 part will be used as a password.
