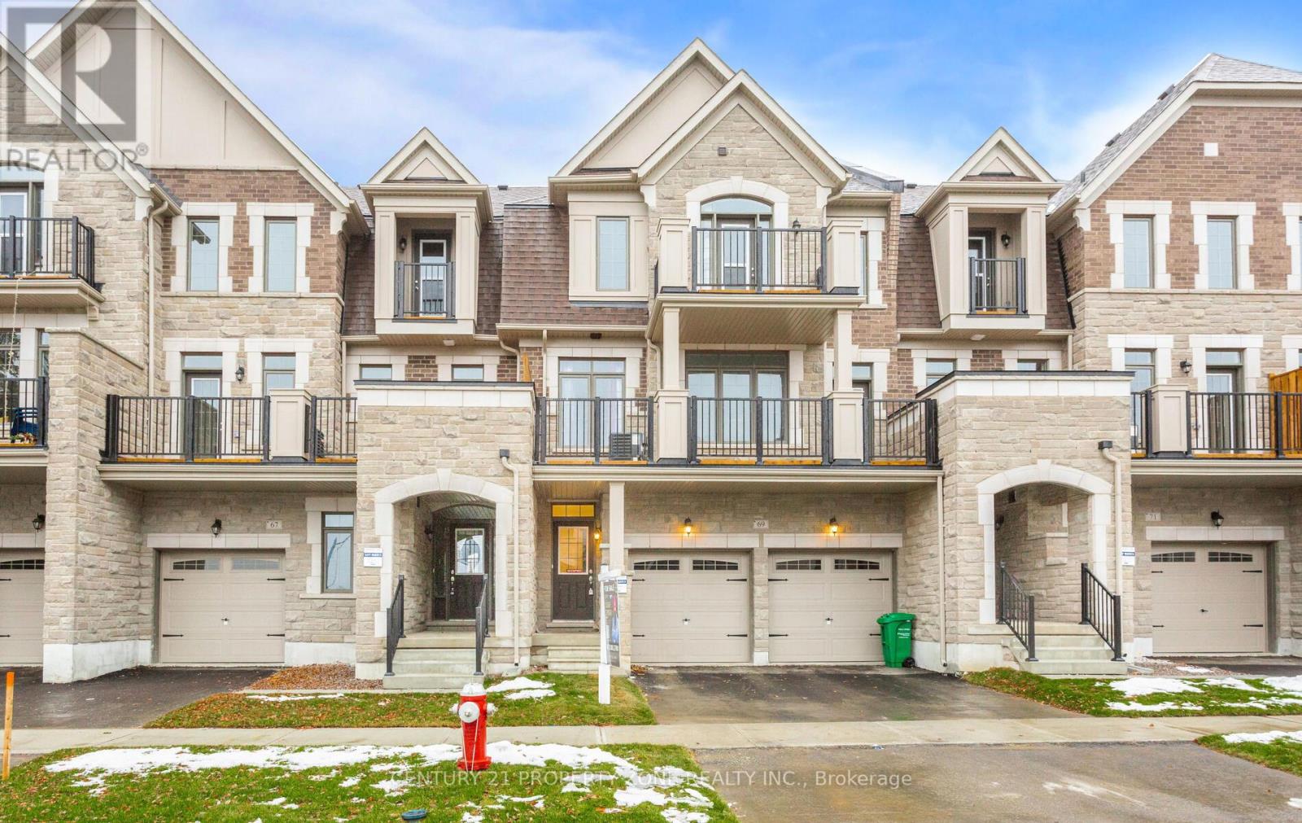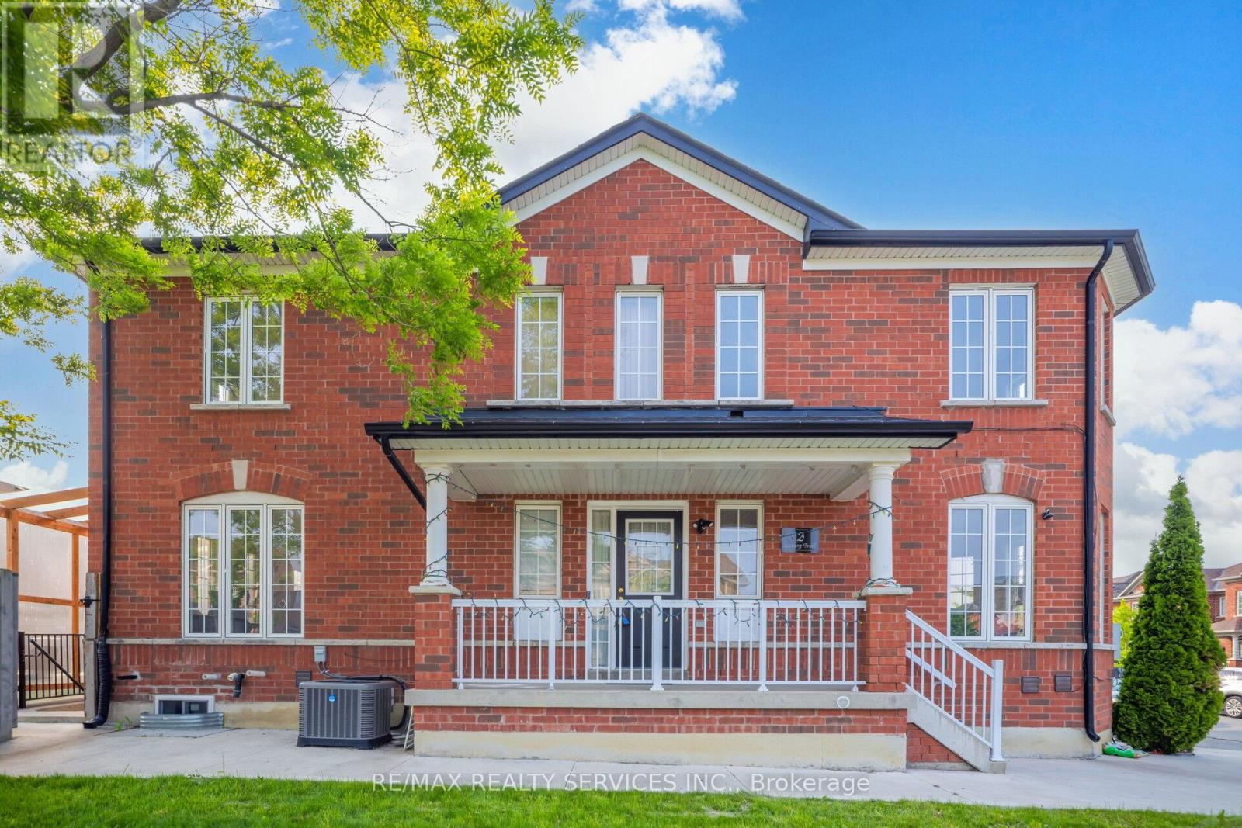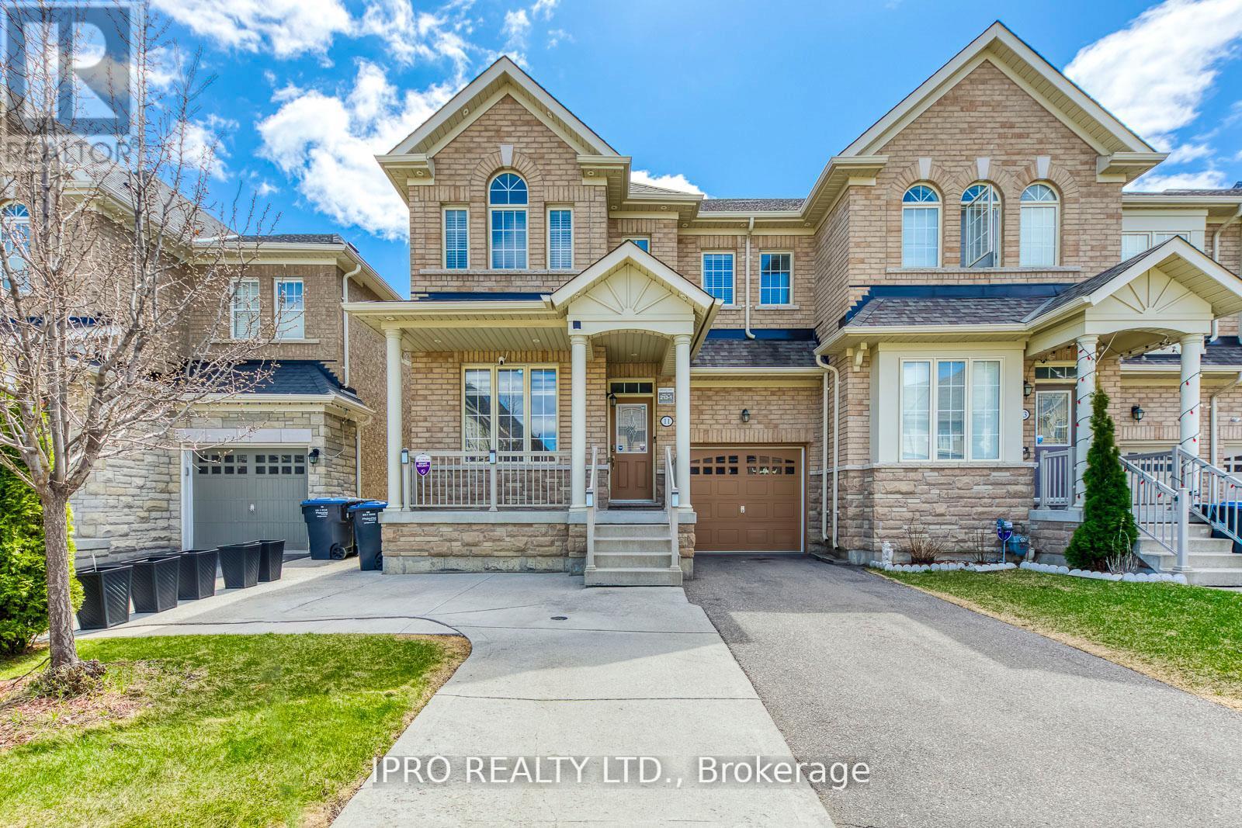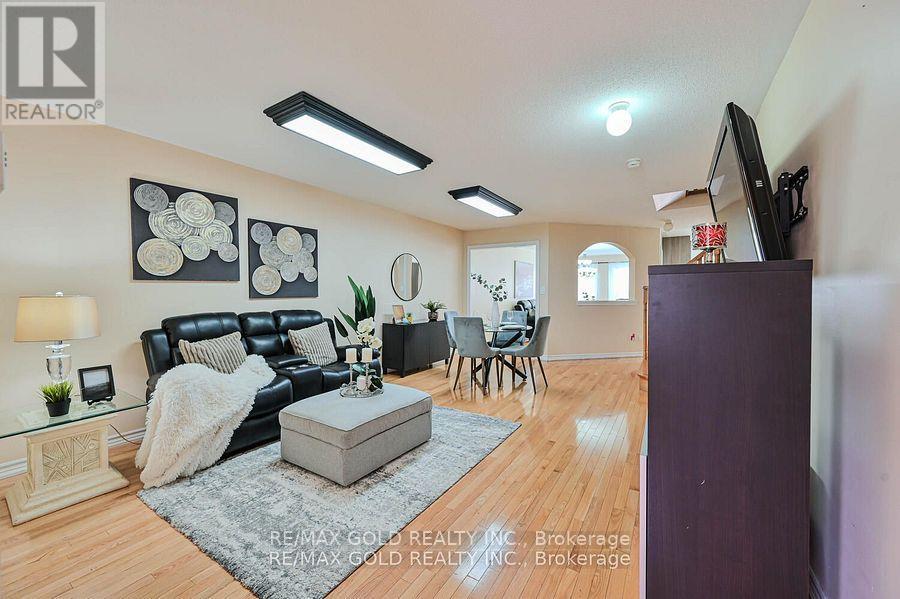Free account required
Unlock the full potential of your property search with a free account! Here's what you'll gain immediate access to:
- Exclusive Access to Every Listing
- Personalized Search Experience
- Favorite Properties at Your Fingertips
- Stay Ahead with Email Alerts





$999,999
20 NAPERTON DRIVE
Brampton, Ontario, Ontario, L6R0Z5
MLS® Number: W12165805
Property description
Welcome to 20 Naperton Dr-a stunning, executive townhome backing onto a ravine with breathtaking pond and nature views. With approximately 3,800 sq ft of luxurious living space, this rare 4-bedroom gem (3 bedrooms upstairs and 1 on the main floor) is among the few townhomes of this size and quality. The main floor impresses with soaring 17-ft cathedral ceilings in the living room, a cozy fireplace, and expansive windows that frame the serene backdrop. The gourmet kitchen features granite countertops, a large island with seating, high-end stainless steel appliances, custom cabinetry, and an undermount sink. Additional highlights include main floor laundry, no carpet, rich hardwood flooring, and pot lights throughout. The fully finished walkout basement offers 2 spacious bedrooms, currently rented for $2,000/month-ideal for additional income or multi-generational living. Situated in one of the most desirable neighborhoods, close to top-rated schools, parks, shopping, and major highways. Don't miss this exceptional opportunity!
Building information
Type
*****
Age
*****
Appliances
*****
Basement Development
*****
Basement Features
*****
Basement Type
*****
Construction Style Attachment
*****
Cooling Type
*****
Exterior Finish
*****
Fireplace Present
*****
Fire Protection
*****
Flooring Type
*****
Half Bath Total
*****
Heating Fuel
*****
Heating Type
*****
Size Interior
*****
Stories Total
*****
Utility Water
*****
Land information
Amenities
*****
Fence Type
*****
Sewer
*****
Size Depth
*****
Size Frontage
*****
Size Irregular
*****
Size Total
*****
Surface Water
*****
Rooms
Main level
Laundry room
*****
Foyer
*****
Bedroom 4
*****
Eating area
*****
Kitchen
*****
Family room
*****
Living room
*****
Basement
Kitchen
*****
Living room
*****
Bedroom
*****
Bedroom 5
*****
Second level
Bedroom 3
*****
Bedroom 2
*****
Primary Bedroom
*****
Main level
Laundry room
*****
Foyer
*****
Bedroom 4
*****
Eating area
*****
Kitchen
*****
Family room
*****
Living room
*****
Basement
Kitchen
*****
Living room
*****
Bedroom
*****
Bedroom 5
*****
Second level
Bedroom 3
*****
Bedroom 2
*****
Primary Bedroom
*****
Courtesy of ROYAL LEPAGE SIGNATURE REALTY
Book a Showing for this property
Please note that filling out this form you'll be registered and your phone number without the +1 part will be used as a password.






