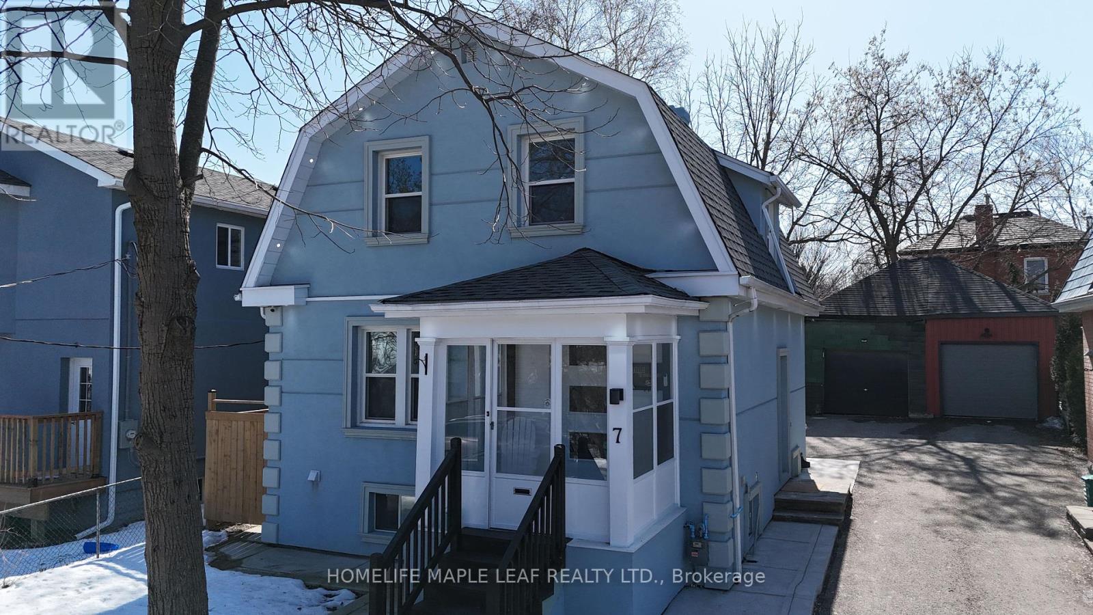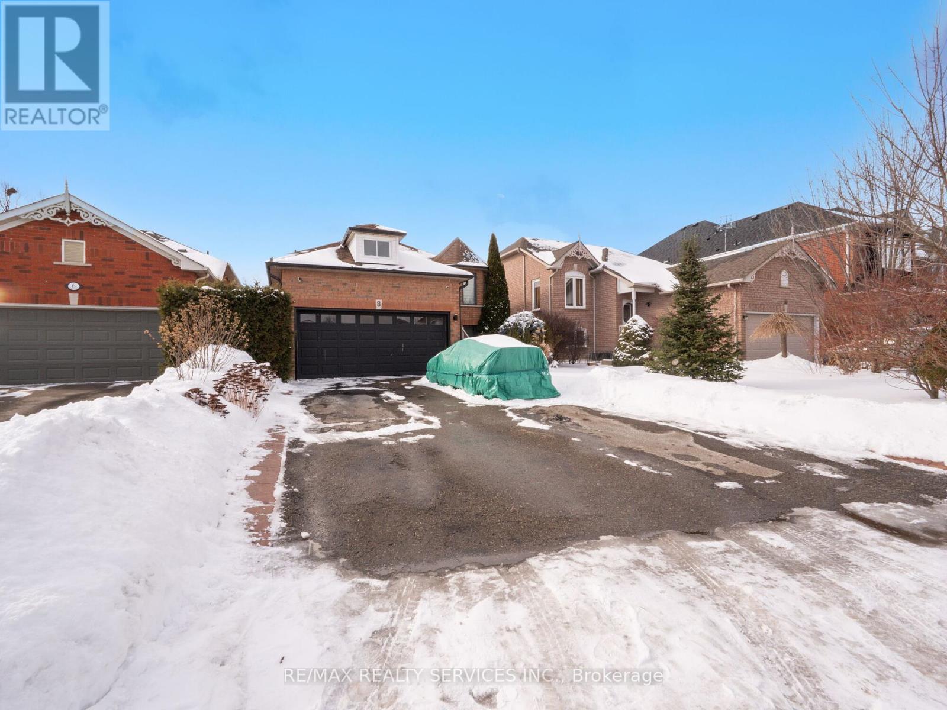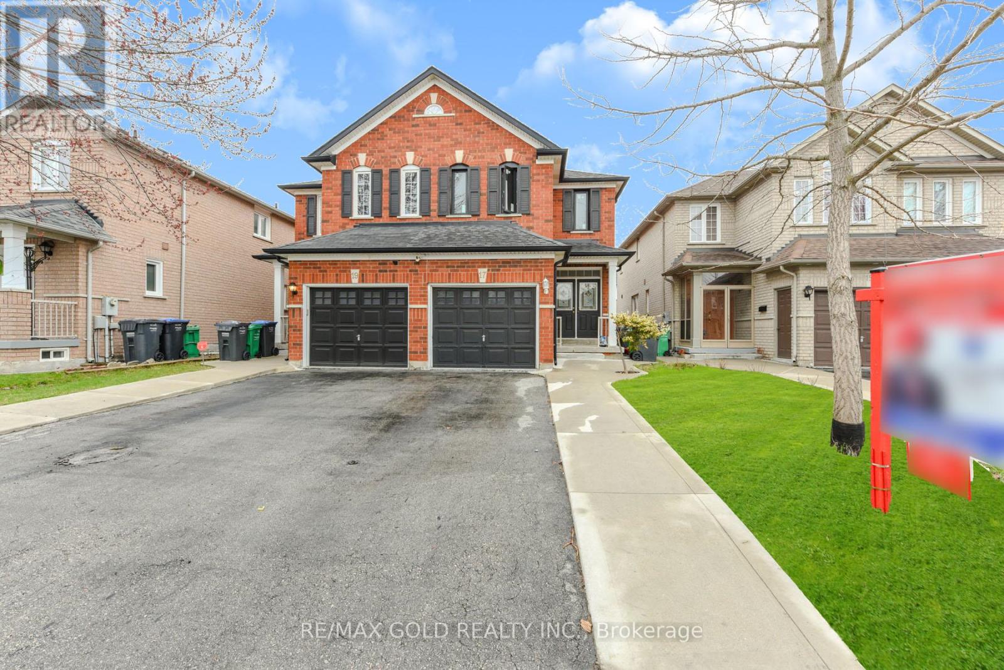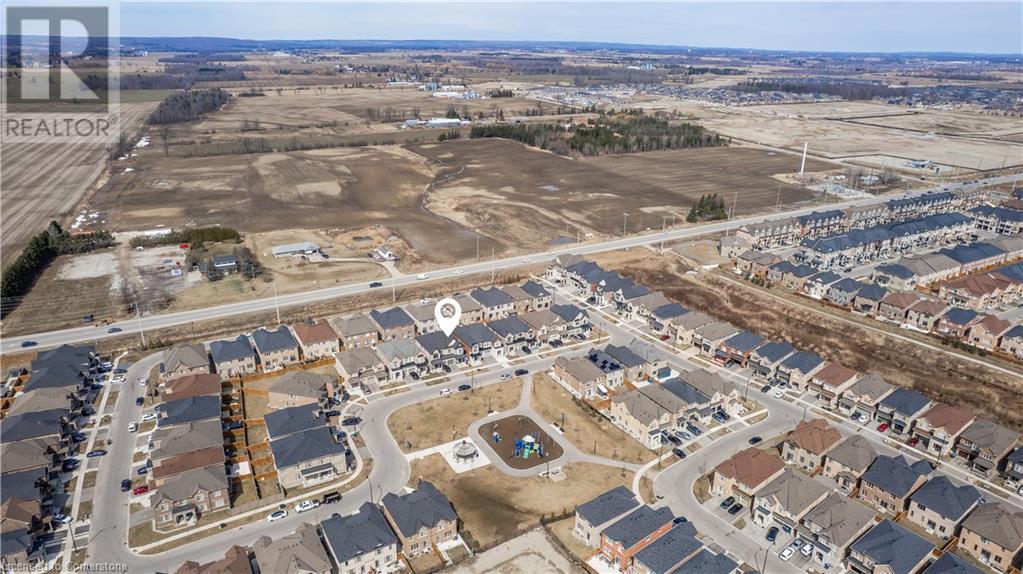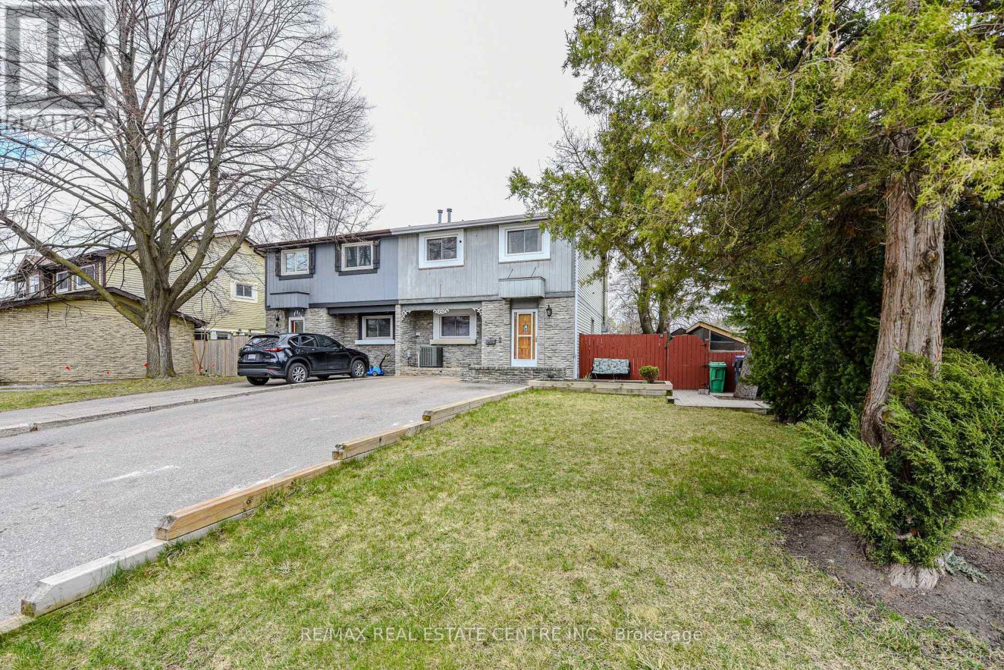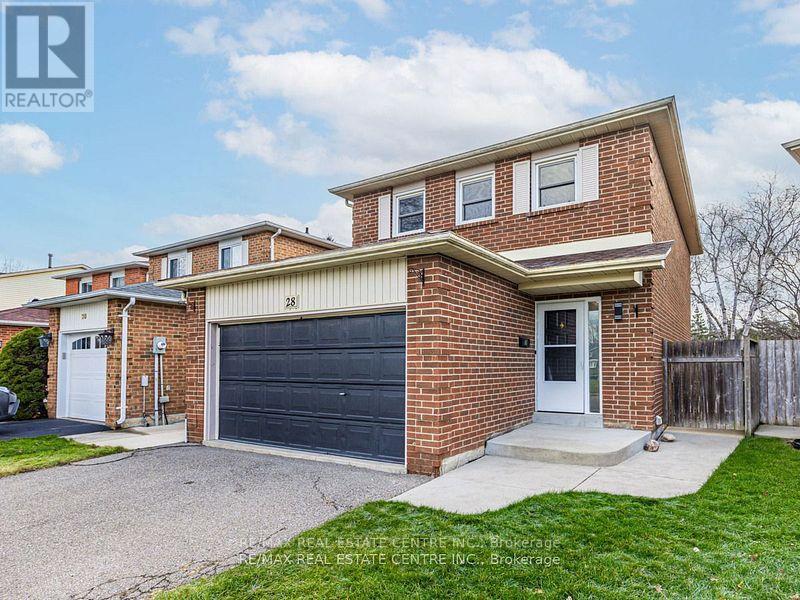Free account required
Unlock the full potential of your property search with a free account! Here's what you'll gain immediate access to:
- Exclusive Access to Every Listing
- Personalized Search Experience
- Favorite Properties at Your Fingertips
- Stay Ahead with Email Alerts
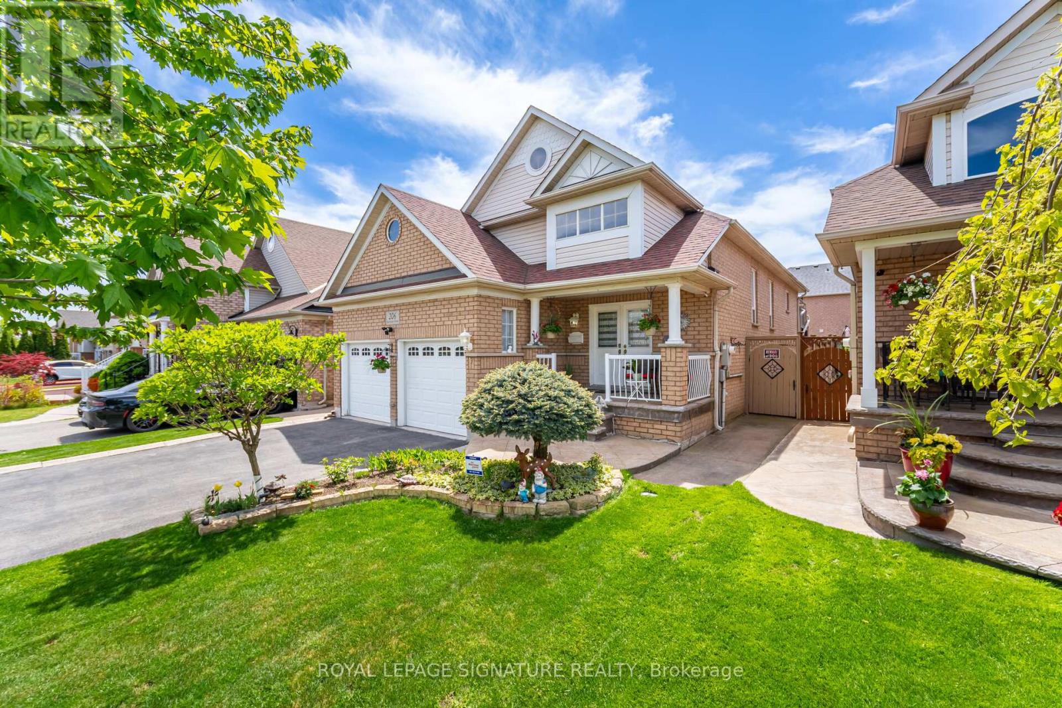
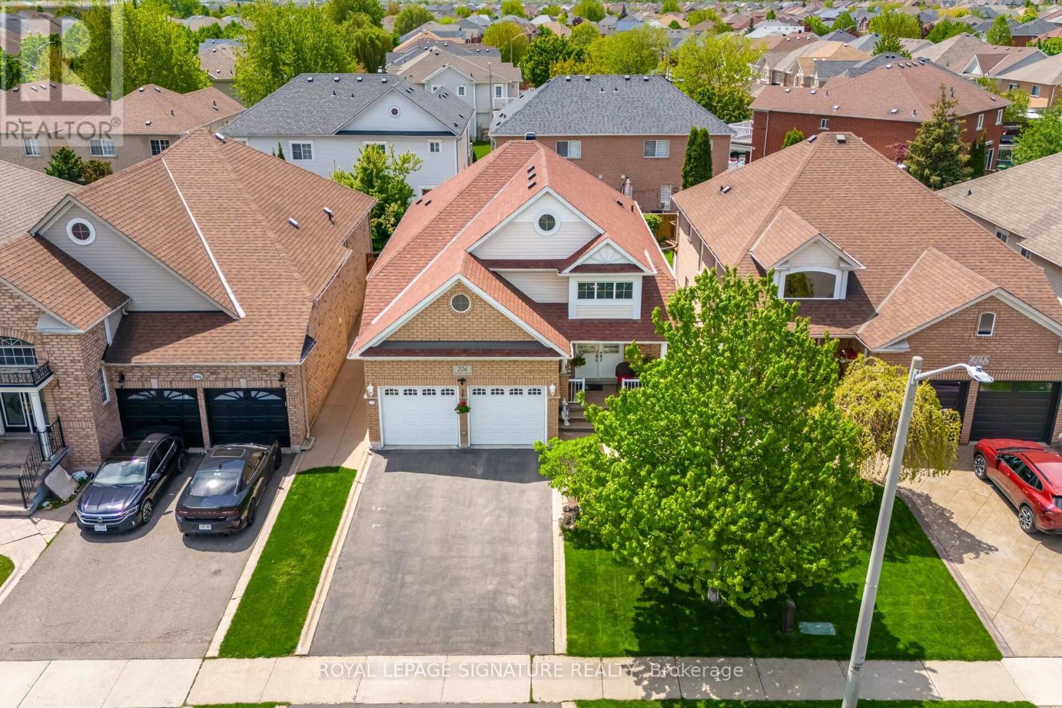
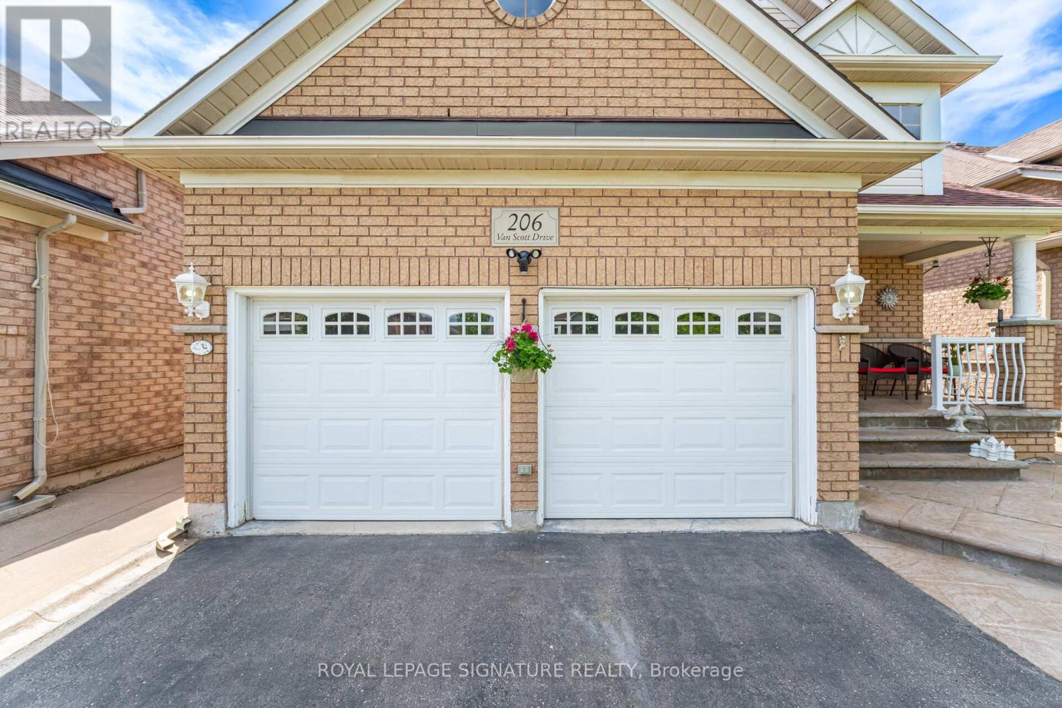
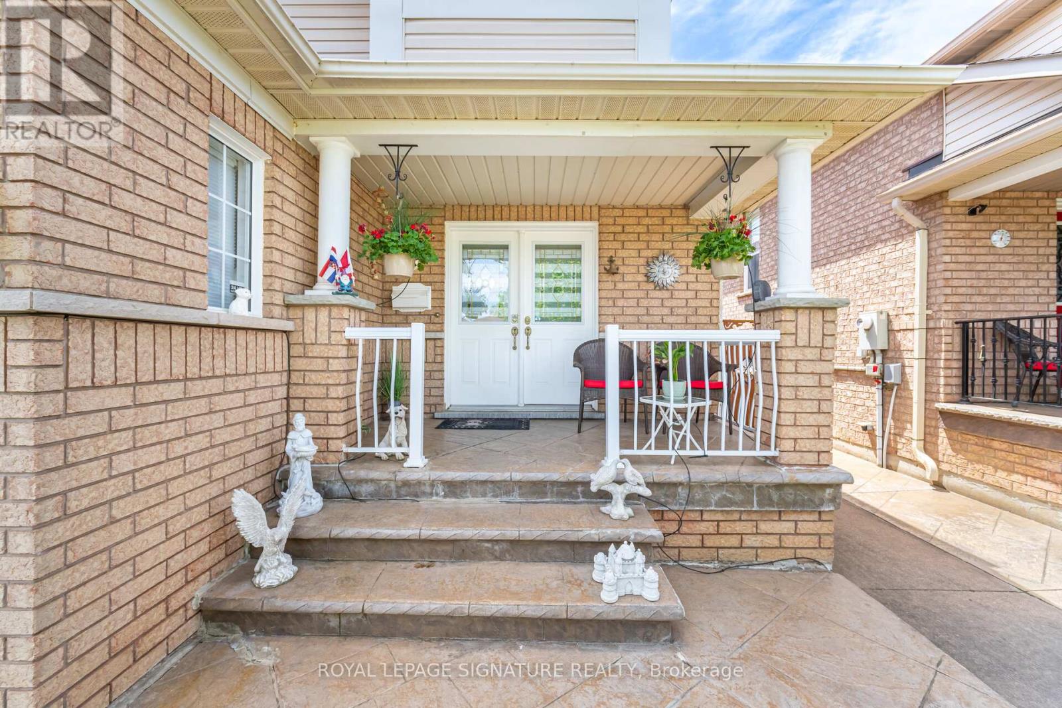
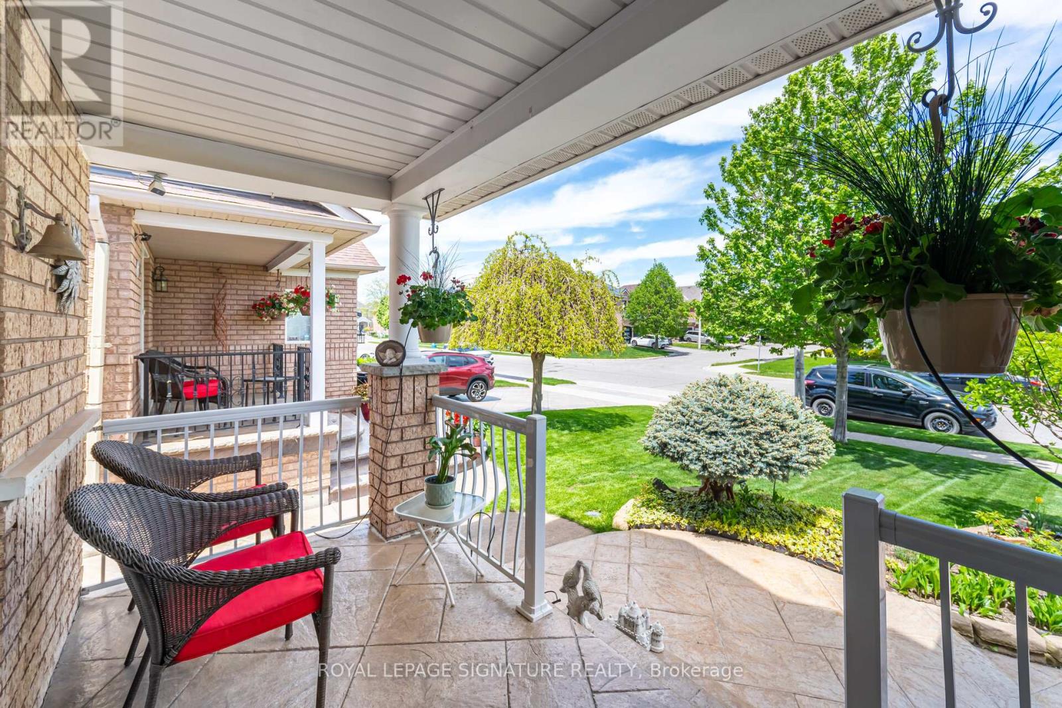
$899,900
206 VAN SCOTT DRIVE
Brampton, Ontario, Ontario, L7A1V9
MLS® Number: W12163401
Property description
Incredible value for this Immaculately Maintained & Fully Updated Detached all Brick Raised Bungalow with In-Law Suite Potential! Approximately 2,000 sq ft of living space. Originally 3 bedrooms on the main level, now converted to 2 bedrooms to have a large separate dining room, which can be easily converted back to a bedroom. Plus, an additional large bedroom in the finished lower level and a total of 3 full bathrooms. Main Level: Enjoy a spacious separate living room, a formal dining area, and a generous kitchen featuring a large center island, granite countertops, stylish backsplash, newer stainless-steel appliances, and a walkout to a large deck with a gazebo and fully fenced backyard perfect for entertaining. The oversized primary bedroom includes a walk-in closet and private 3-piece ensuite. Lower Level: The bright finished lower-level features high ceilings, a large family/rec room, a massive bedroom with a walk-in closet and additional storage, a 3-piece bathroom with a large walk-in shower, and a spacious laundry room. Direct garage access leads to a welcoming entry hall and smooth flow throughout the home. Move-in ready with numerous updates including a newer roof, furnace, humidifier, A/C, water softener, fence, shed, inground sprinkler system, and more. Located in a quiet, family-friendly neighborhood close to parks, schools, and all amenities. The flexible layout is perfect for extended family or easily adapted as a separate in-law suite. A must-see home that truly checks all the boxes!
Building information
Type
*****
Age
*****
Amenities
*****
Appliances
*****
Architectural Style
*****
Basement Development
*****
Basement Type
*****
Construction Style Attachment
*****
Cooling Type
*****
Exterior Finish
*****
Fireplace Present
*****
FireplaceTotal
*****
Fire Protection
*****
Flooring Type
*****
Foundation Type
*****
Heating Fuel
*****
Heating Type
*****
Size Interior
*****
Stories Total
*****
Utility Water
*****
Land information
Amenities
*****
Fence Type
*****
Landscape Features
*****
Sewer
*****
Size Depth
*****
Size Frontage
*****
Size Irregular
*****
Size Total
*****
Rooms
Main level
Bedroom
*****
Primary Bedroom
*****
Kitchen
*****
Dining room
*****
Living room
*****
Lower level
Bedroom
*****
Family room
*****
Main level
Bedroom
*****
Primary Bedroom
*****
Kitchen
*****
Dining room
*****
Living room
*****
Lower level
Bedroom
*****
Family room
*****
Main level
Bedroom
*****
Primary Bedroom
*****
Kitchen
*****
Dining room
*****
Living room
*****
Lower level
Bedroom
*****
Family room
*****
Main level
Bedroom
*****
Primary Bedroom
*****
Kitchen
*****
Dining room
*****
Living room
*****
Lower level
Bedroom
*****
Family room
*****
Main level
Bedroom
*****
Primary Bedroom
*****
Kitchen
*****
Dining room
*****
Living room
*****
Lower level
Bedroom
*****
Family room
*****
Main level
Bedroom
*****
Primary Bedroom
*****
Kitchen
*****
Dining room
*****
Living room
*****
Lower level
Bedroom
*****
Family room
*****
Main level
Bedroom
*****
Primary Bedroom
*****
Kitchen
*****
Dining room
*****
Living room
*****
Lower level
Bedroom
*****
Family room
*****
Courtesy of ROYAL LEPAGE SIGNATURE REALTY
Book a Showing for this property
Please note that filling out this form you'll be registered and your phone number without the +1 part will be used as a password.
