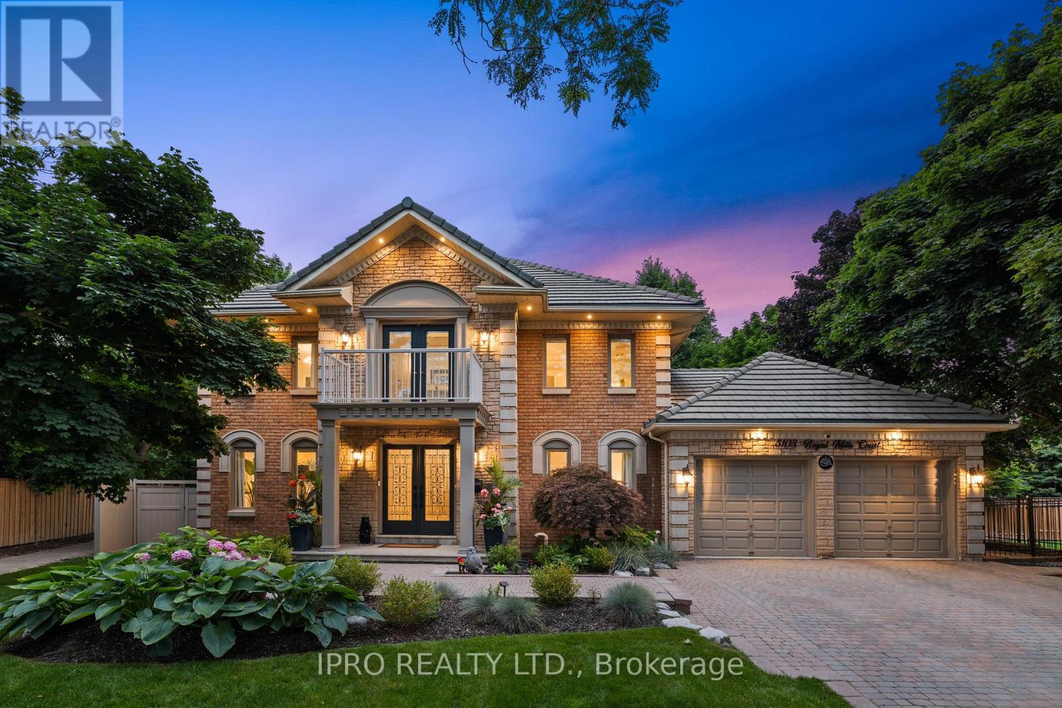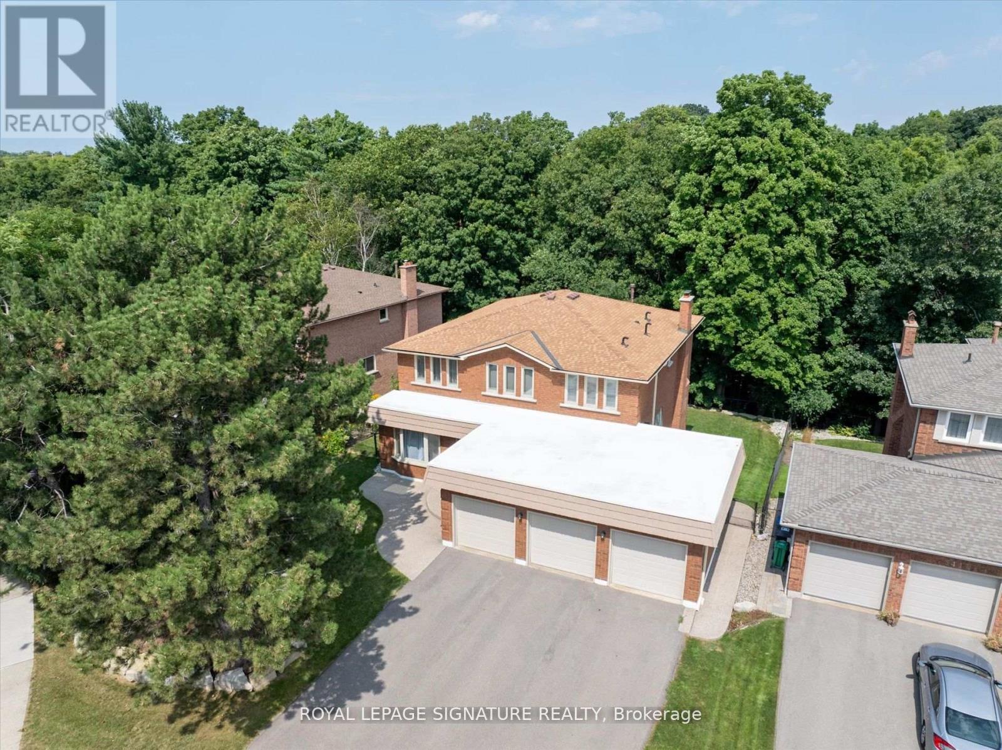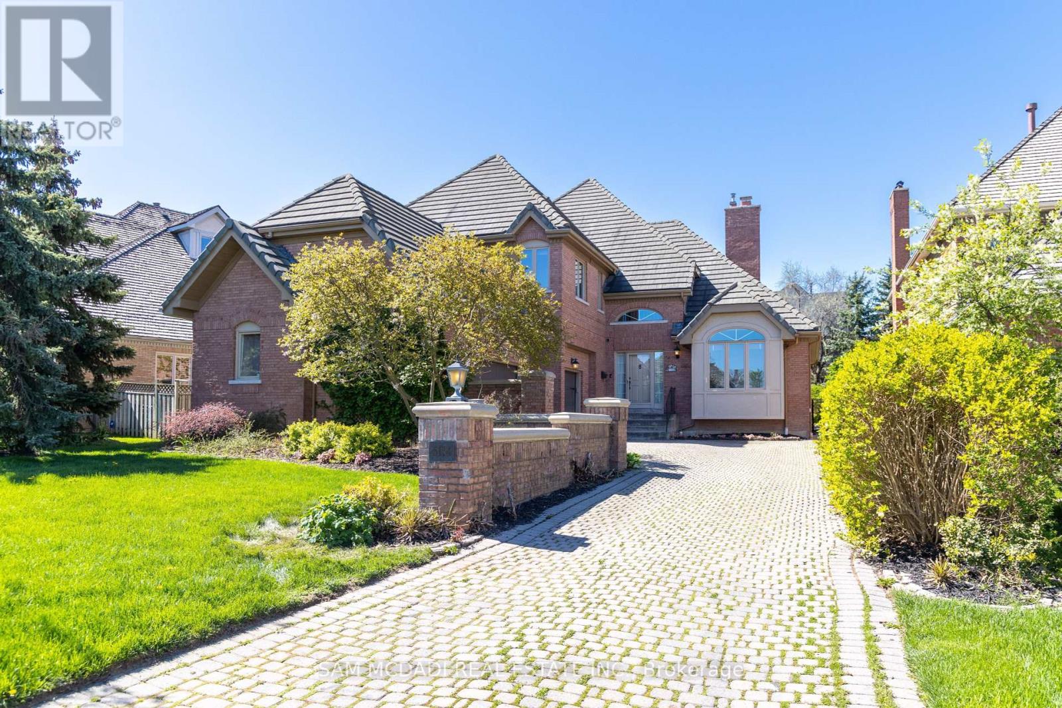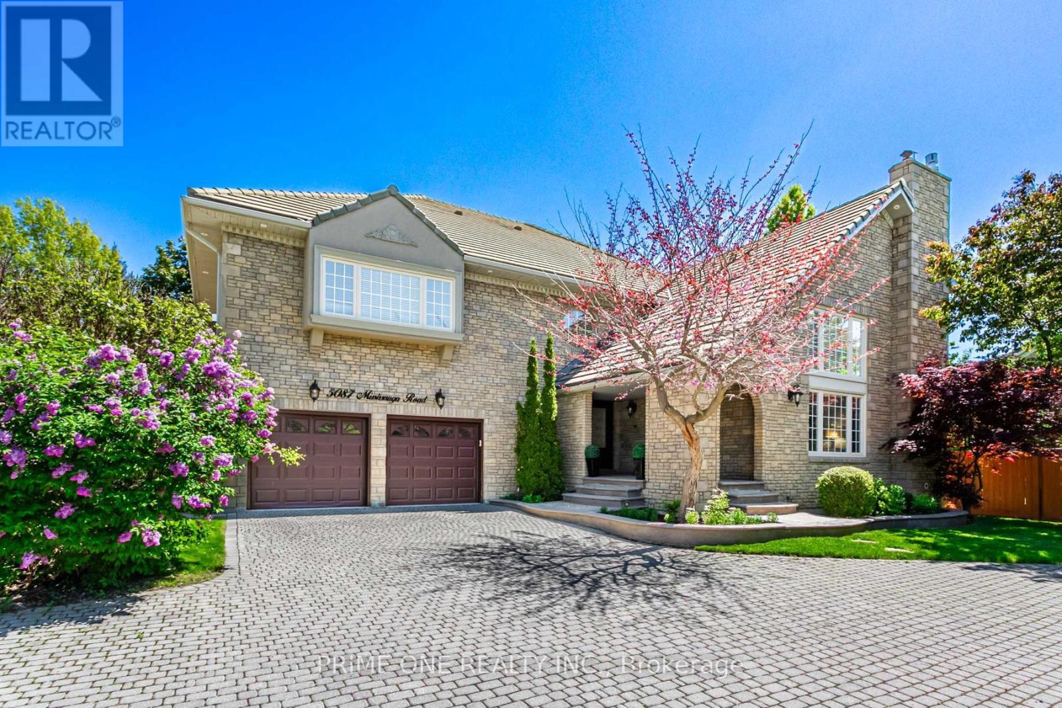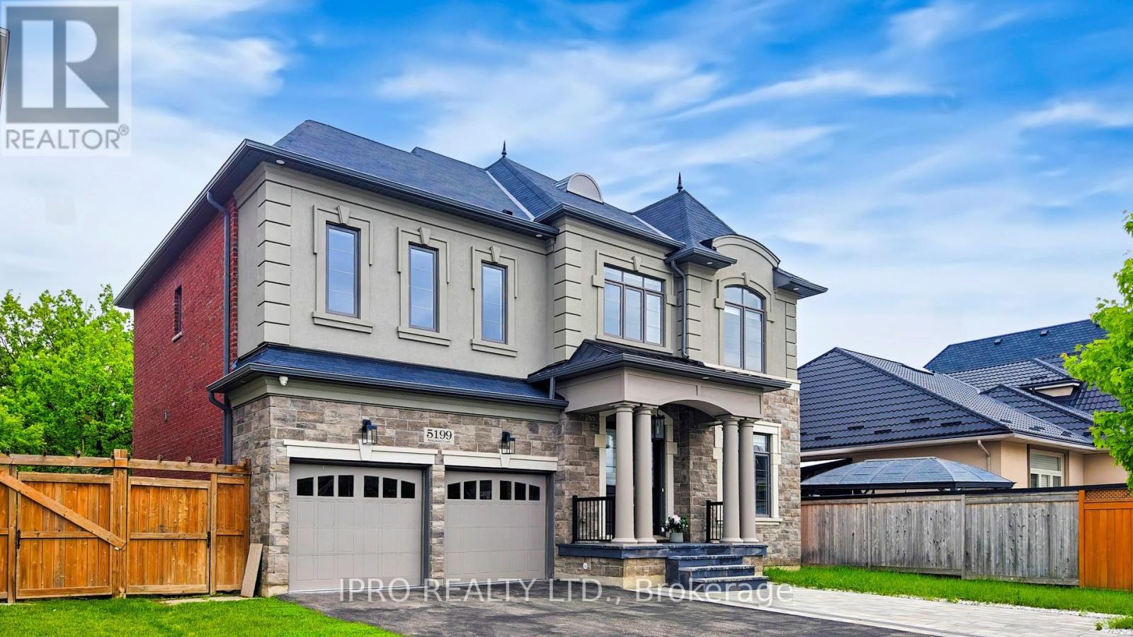Free account required
Unlock the full potential of your property search with a free account! Here's what you'll gain immediate access to:
- Exclusive Access to Every Listing
- Personalized Search Experience
- Favorite Properties at Your Fingertips
- Stay Ahead with Email Alerts
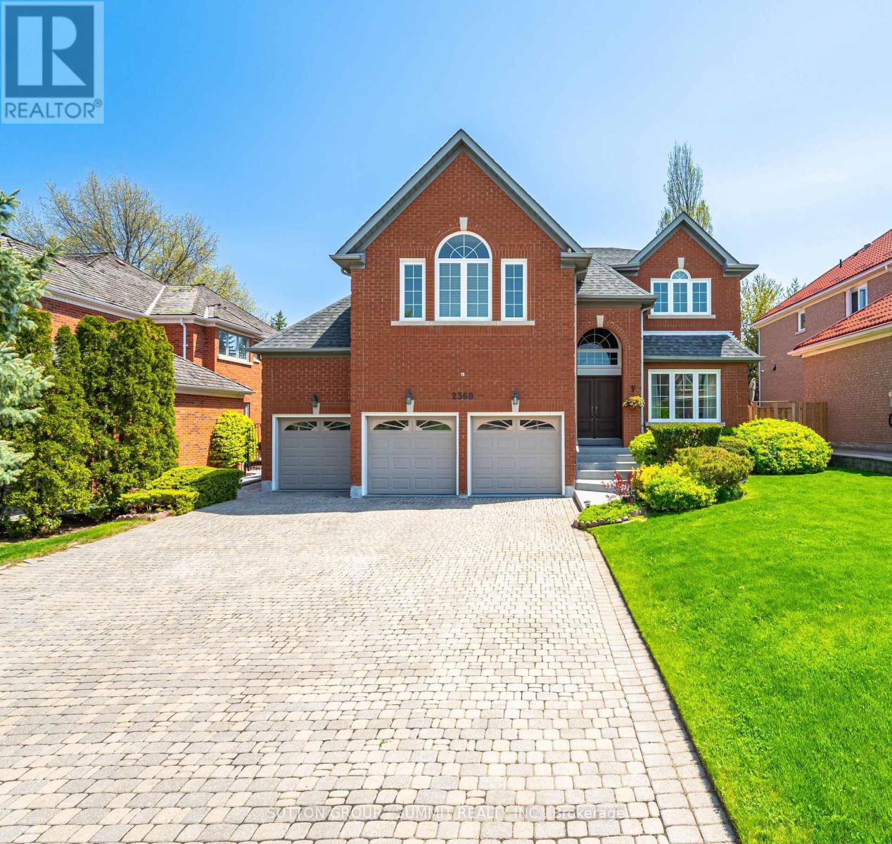
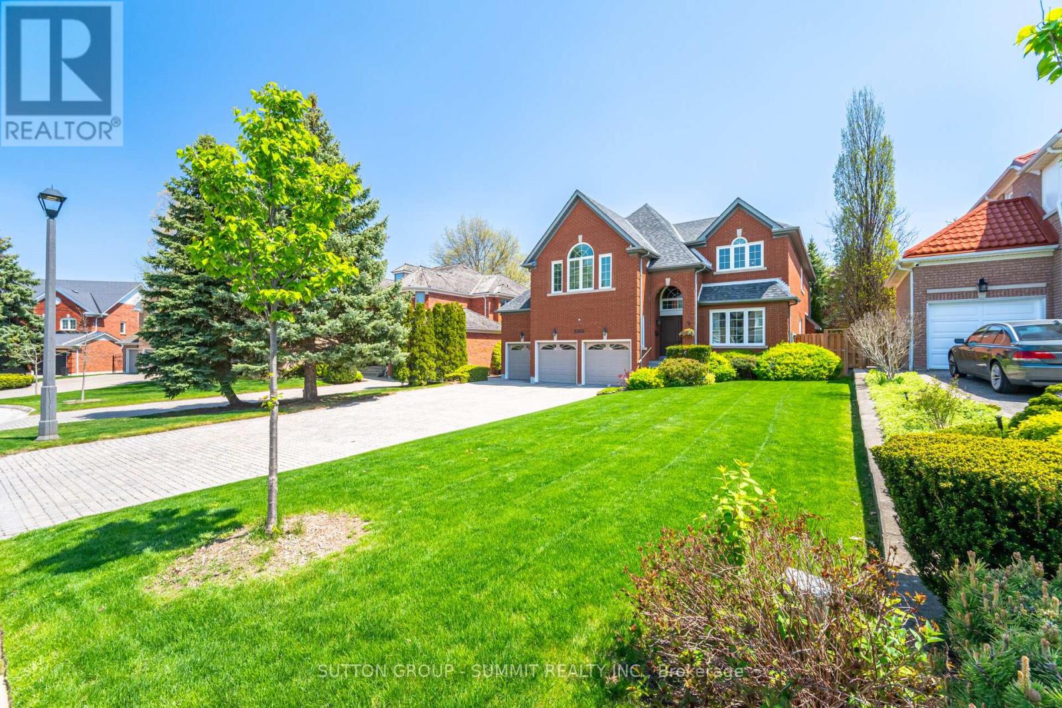
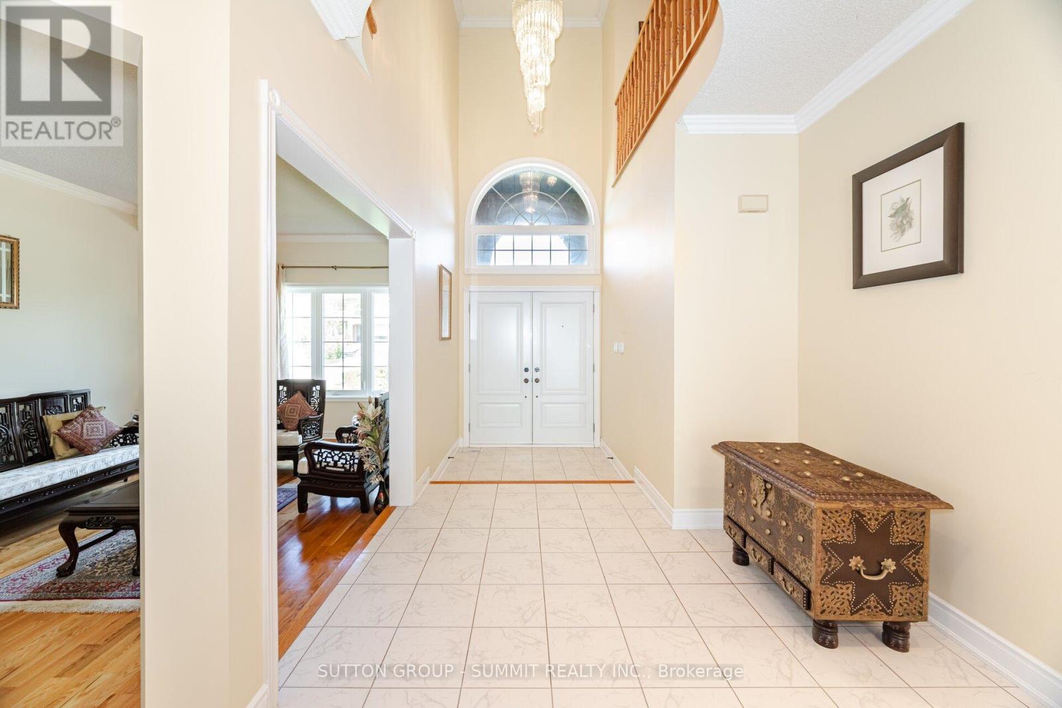
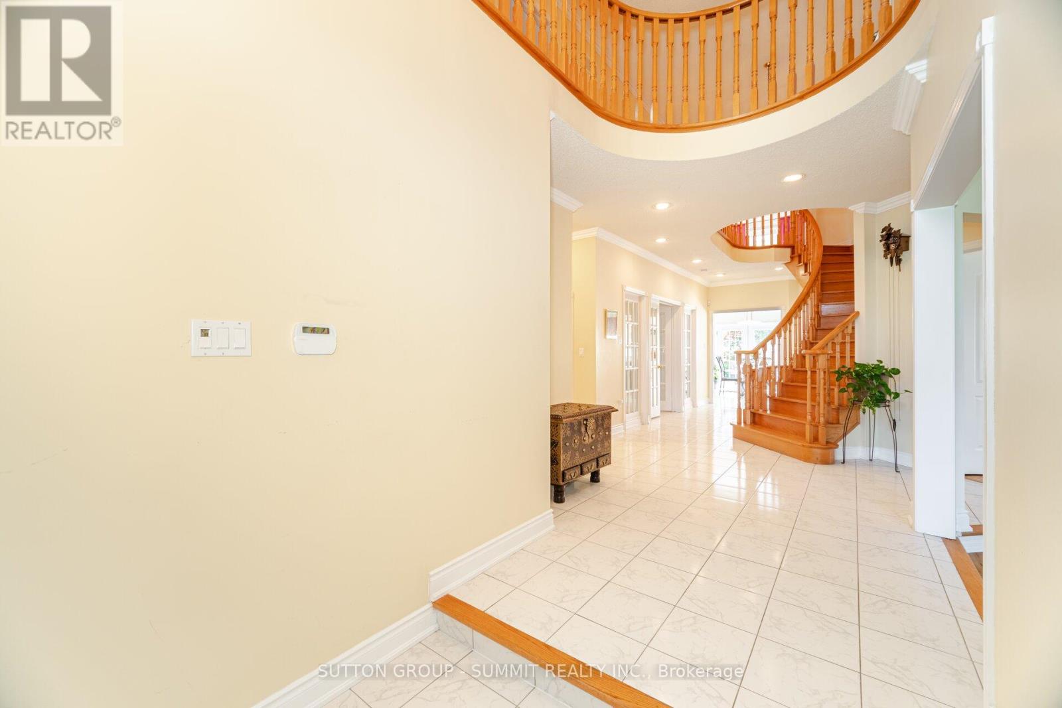
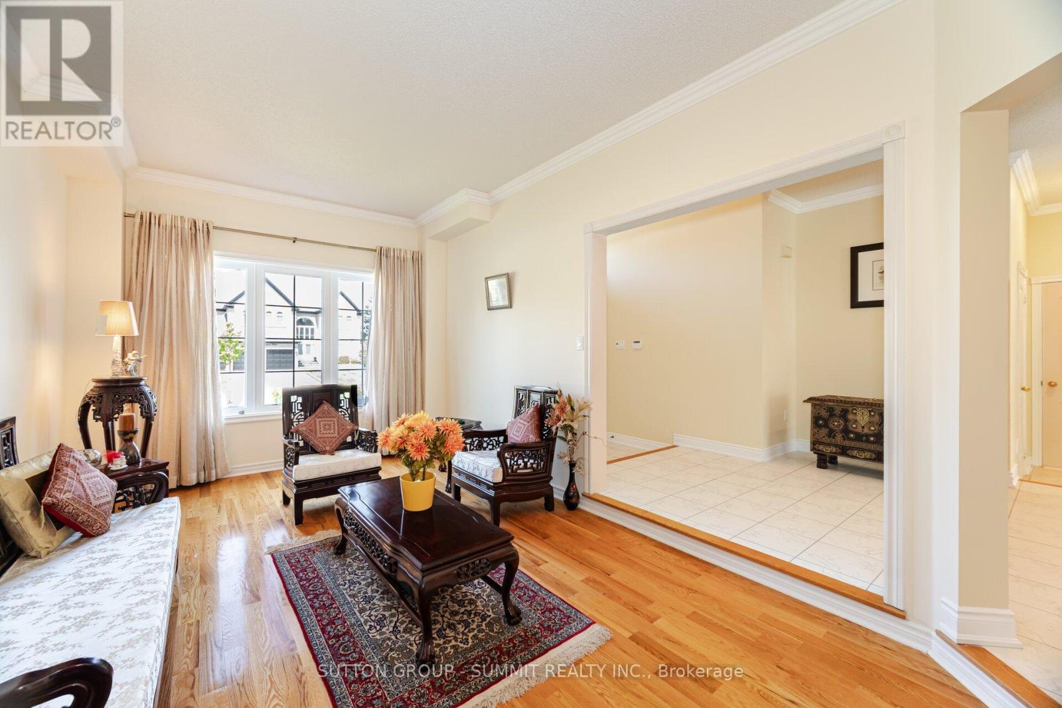
$2,599,900
2360 SILVERWOOD DRIVE
Mississauga, Ontario, Ontario, L5M5B3
MLS® Number: W12163142
Property description
Welcome to this exceptional home nestled in the sought after, executive neighbourhood of Credit Mills. Sitting on a quiet, beautifully landscaped property with over 3,700 sq.ft. of meticulously maintained living space, this residence exudes pride of ownership offering an ideal blend of comfort & appeal. Step inside to a soaring two-storey foyer & sweeping staircase that set an elegant tone. The main level flows seamlessly with hardwood & ceramic floors, crown moulding & large picture perfect windows. The formal living & dining rooms are ideal for elevated entertaining while the spacious family room with gas fireplace sets the scene for family time and relaxation. The expansive & stylish kitchen is a chefs dream, complete with granite countertops, stainless steel appliances, a centre island and an abundance of cabinet space. Enjoy the bright breakfast area overlooking the family room while boasting a walk-out to the private backyard. The stone patio is perfect for dining Al-Fresco and outdoor gatherings while overlooking the stunning tree lined lot. Work from home in the private main floor office space. The primary suite and spa-like ensuite bath are flooded with natural light. Both serving you with ample space & lovely views for relaxation. Three additional Bedrooms, one with a 4-piece ensuite, another with a 2-piece ensuite plus a main 4-piece bath add even more comfort and convenience. The 1600+ sq.ft. basement offering a huge recreation room with space for all activities, a 4-piece bath, an oversized utility room, & more than enough storage space. Additional features include a main floor laundry room with access to the framed & insulated 3-car garage & side entrance. The interlock driveway provides ample parking for family and guests. Located on a lovely street, this is a family-friendly neighbourhood with easy access to top-rated schools, parks, shopping, Credit Valley Hospital & major highways - this is the perfect place to call home.
Building information
Type
*****
Amenities
*****
Appliances
*****
Basement Development
*****
Basement Type
*****
Construction Style Attachment
*****
Cooling Type
*****
Exterior Finish
*****
Fireplace Present
*****
FireplaceTotal
*****
Flooring Type
*****
Foundation Type
*****
Half Bath Total
*****
Heating Fuel
*****
Heating Type
*****
Size Interior
*****
Stories Total
*****
Utility Water
*****
Land information
Amenities
*****
Landscape Features
*****
Sewer
*****
Size Depth
*****
Size Frontage
*****
Size Irregular
*****
Size Total
*****
Rooms
Main level
Office
*****
Family room
*****
Dining room
*****
Living room
*****
Eating area
*****
Laundry room
*****
Kitchen
*****
Basement
Other
*****
Utility room
*****
Recreational, Games room
*****
Second level
Bedroom 4
*****
Bedroom 3
*****
Bedroom 2
*****
Primary Bedroom
*****
Main level
Office
*****
Family room
*****
Dining room
*****
Living room
*****
Eating area
*****
Laundry room
*****
Kitchen
*****
Basement
Other
*****
Utility room
*****
Recreational, Games room
*****
Second level
Bedroom 4
*****
Bedroom 3
*****
Bedroom 2
*****
Primary Bedroom
*****
Courtesy of SUTTON GROUP - SUMMIT REALTY INC.
Book a Showing for this property
Please note that filling out this form you'll be registered and your phone number without the +1 part will be used as a password.

