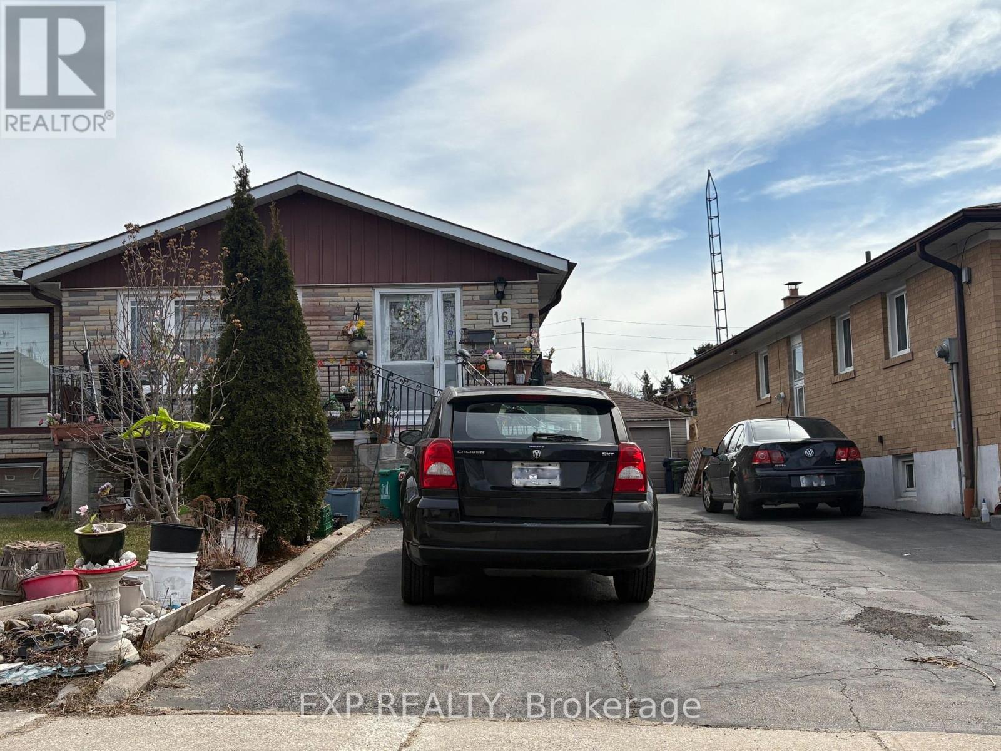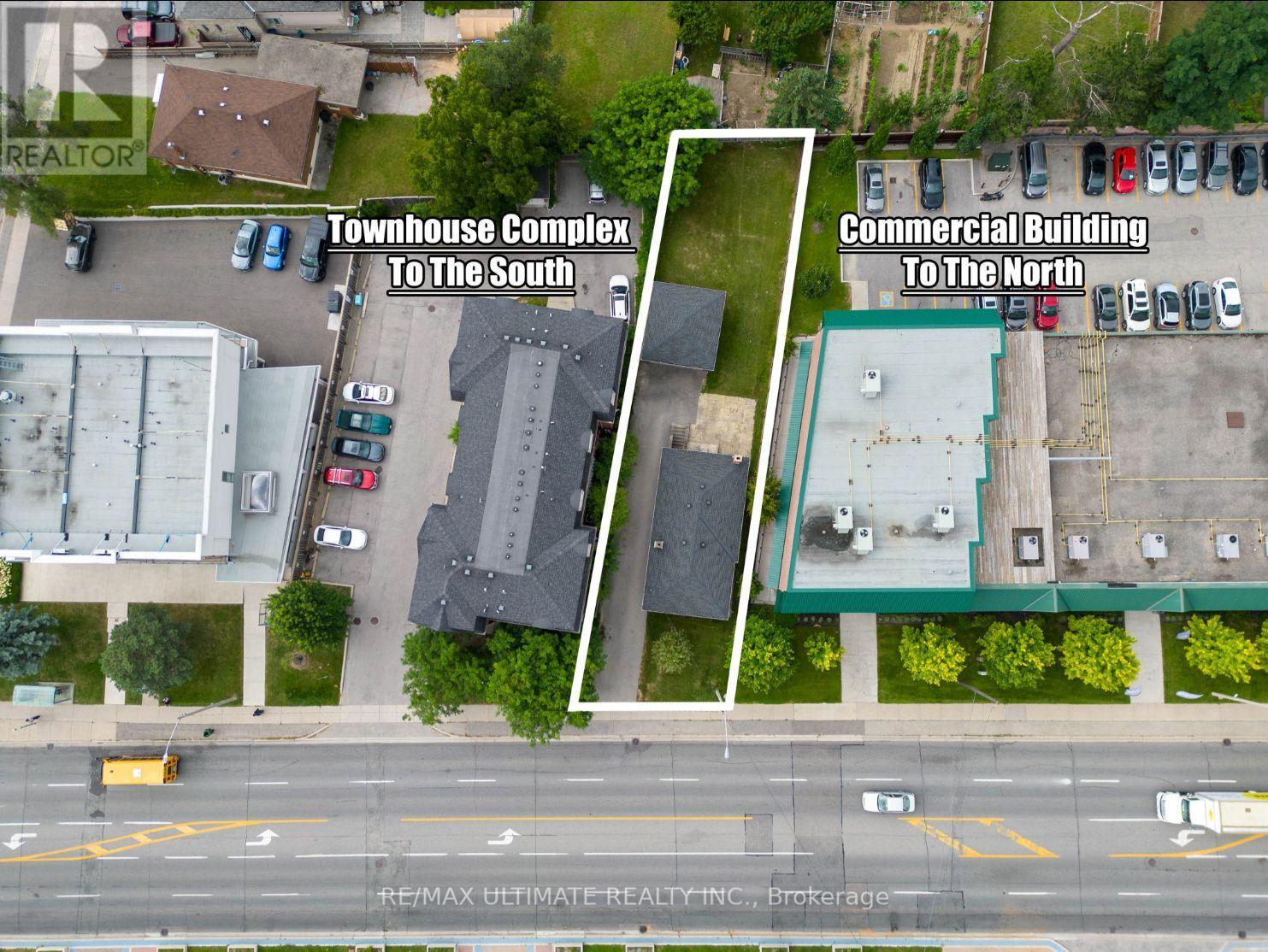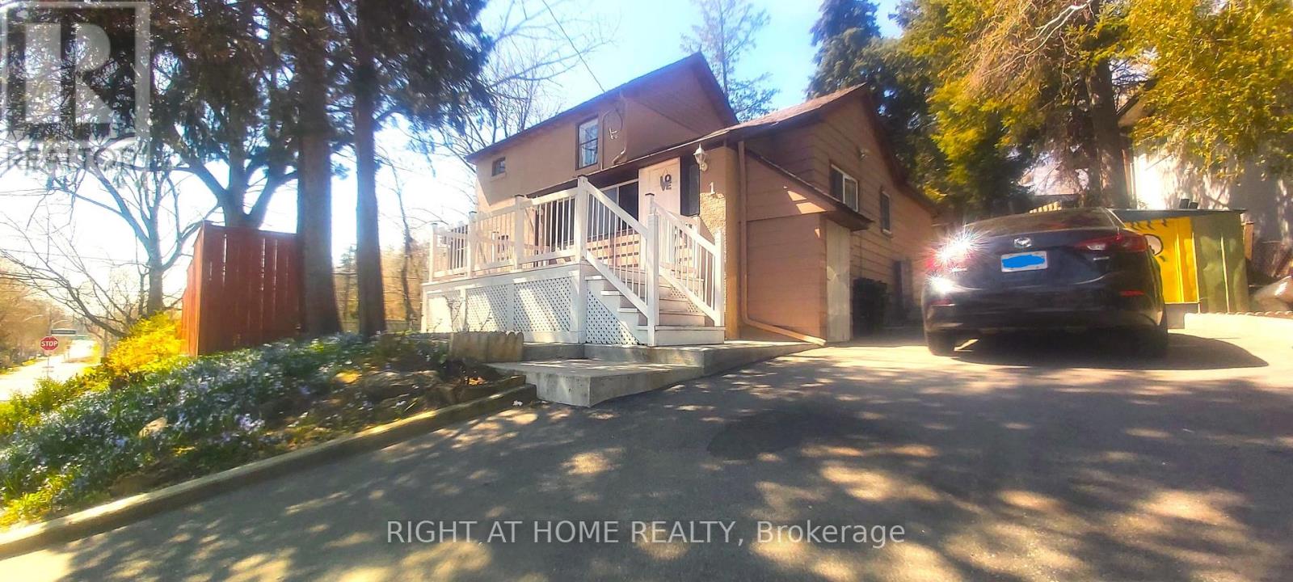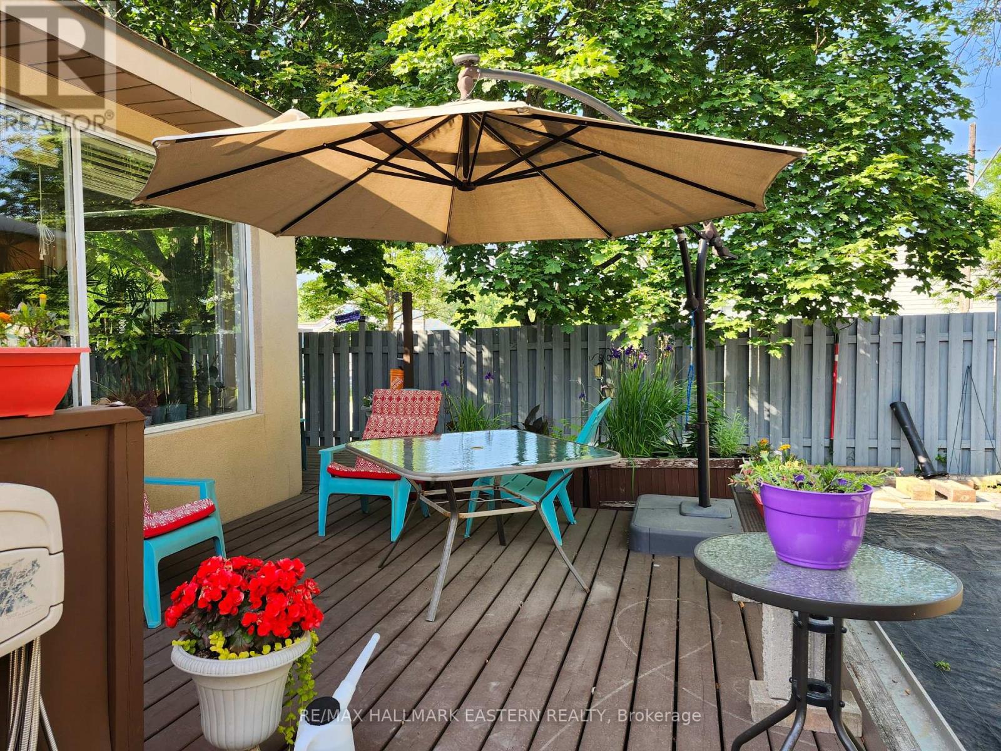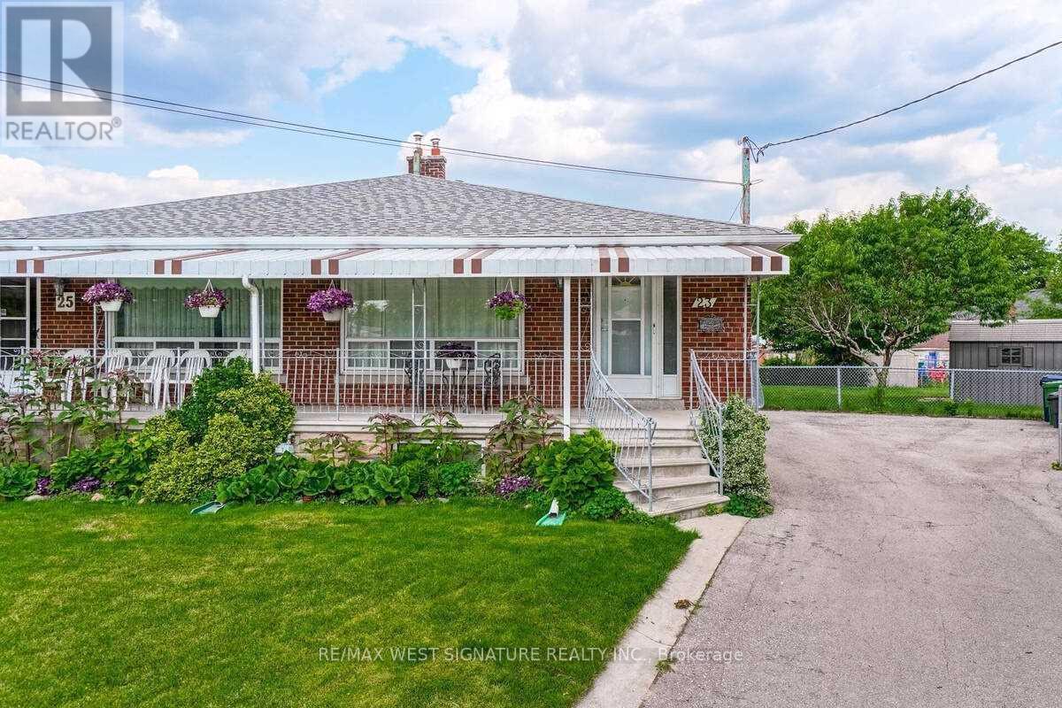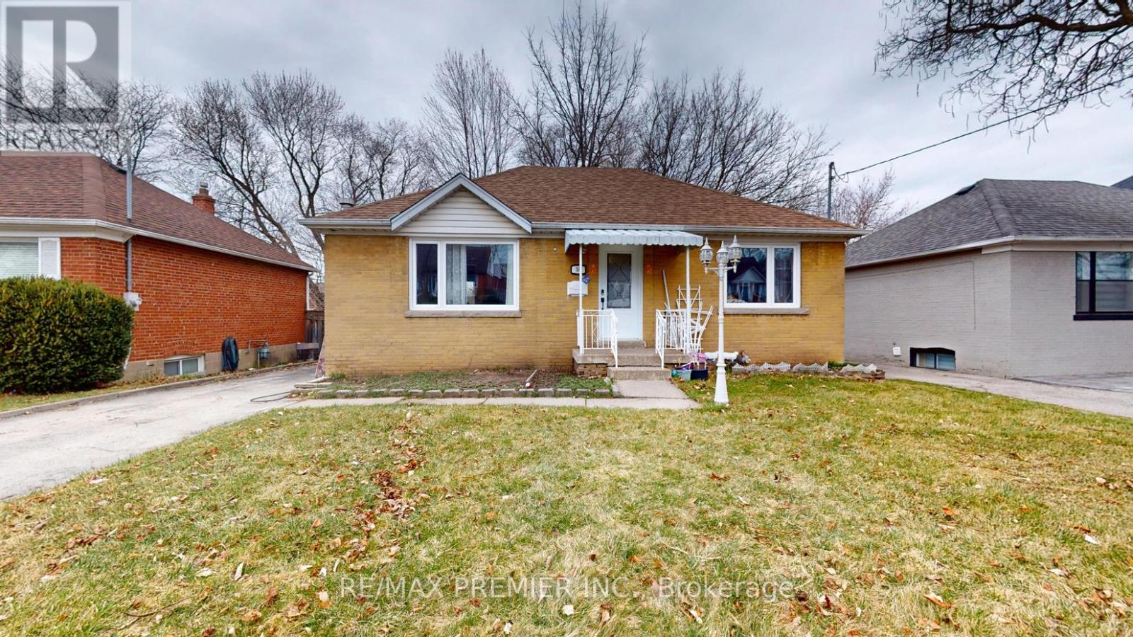Free account required
Unlock the full potential of your property search with a free account! Here's what you'll gain immediate access to:
- Exclusive Access to Every Listing
- Personalized Search Experience
- Favorite Properties at Your Fingertips
- Stay Ahead with Email Alerts
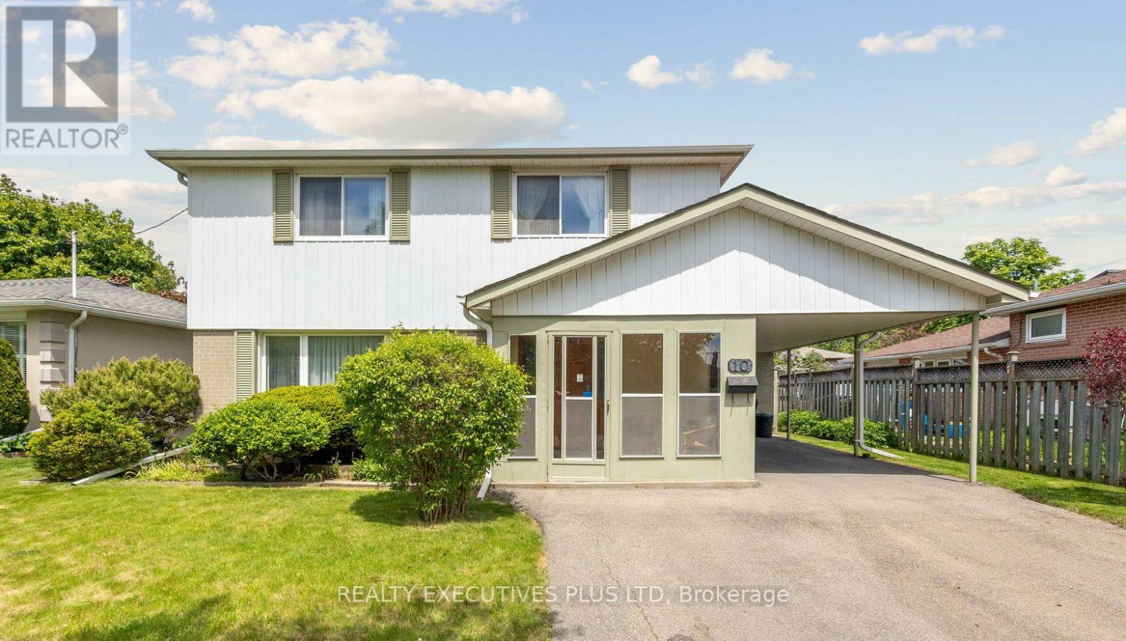
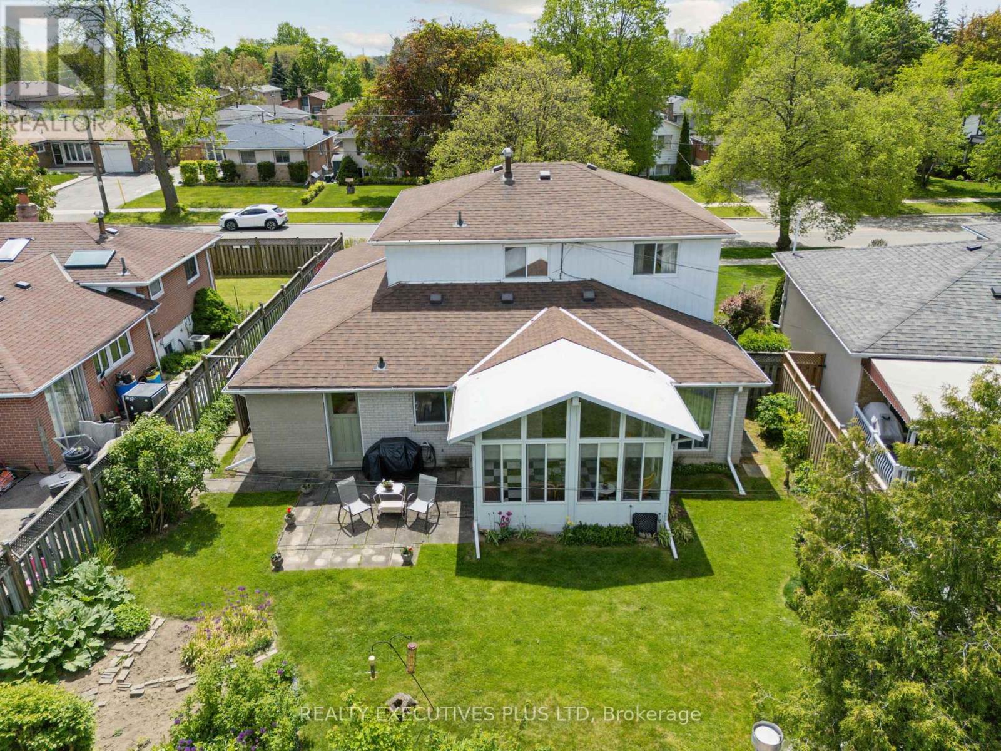
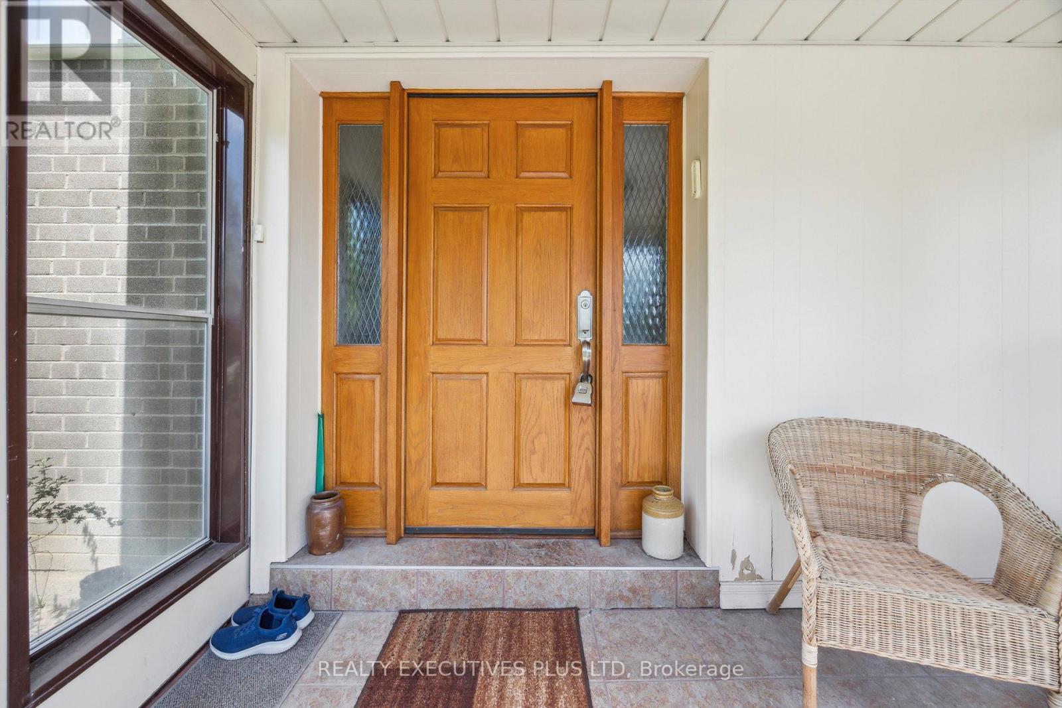
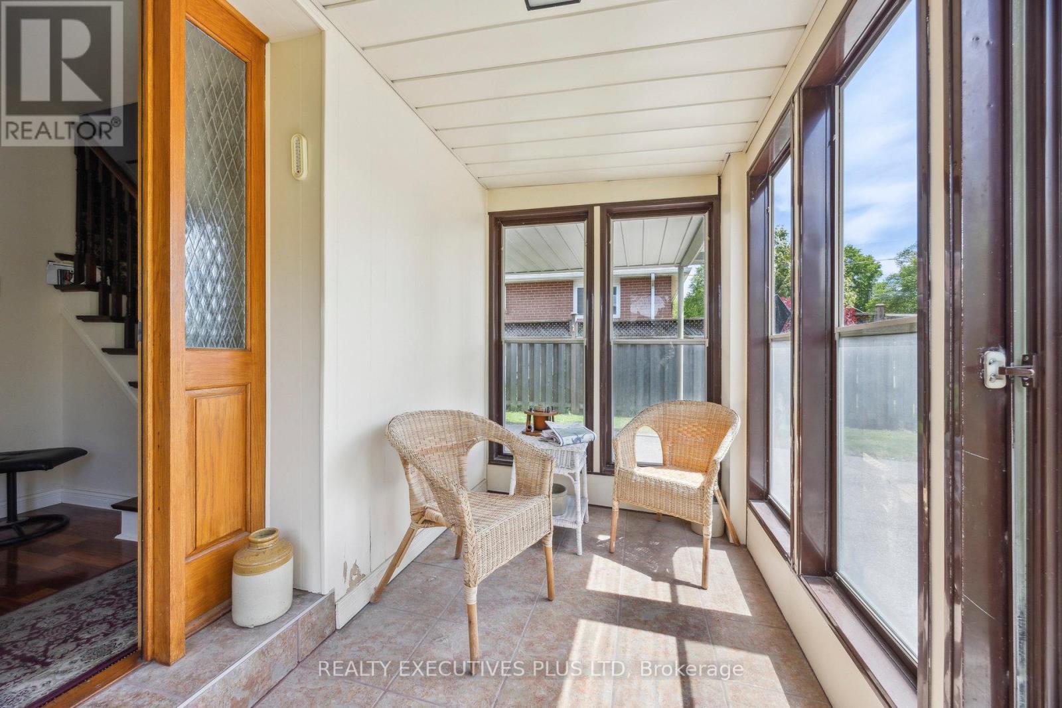
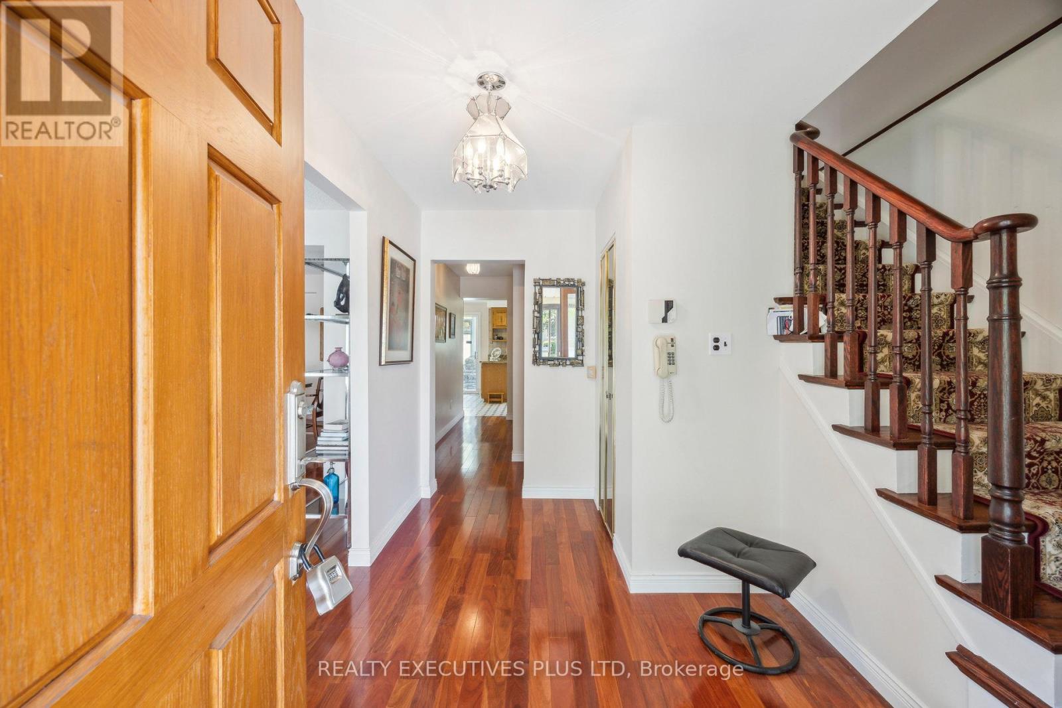
$997,700
10 PERGOLA ROAD
Toronto, Ontario, Ontario, M9W5K5
MLS® Number: W12161391
Property description
This well-loved 4 Bedroom 2-Storey home has a really neat addition, giving it a huge eat-in Kitchen. The cook in the family will love this Kitchen to create in, with Granite Counters, and lots of cupboard space. The Kitchen has sliding glass doors which lead into the 3 Season Sunroom, and a walk-out to the Garden. An L-Shaped Living/Dining room with Gorgeous Hardwood Floors. A picture window overlooks the front garden. Make sure you visit the 2-pce bathroom (I know, a funny thing to say). However walking through it, you enter the Sauna, complete with a Shower, to cool off after your Sauna. Upstairs are 4 Generous Bedrooms and a 4 pce bathroom. The Basement has a recreation Room, a potential Office, and Laundry Room. This is a fabulous House looking for a new Owner. You don't want to miss this one!
Building information
Type
*****
Appliances
*****
Basement Development
*****
Basement Type
*****
Construction Style Attachment
*****
Cooling Type
*****
Exterior Finish
*****
Flooring Type
*****
Foundation Type
*****
Half Bath Total
*****
Heating Fuel
*****
Heating Type
*****
Size Interior
*****
Stories Total
*****
Utility Water
*****
Land information
Sewer
*****
Size Depth
*****
Size Frontage
*****
Size Irregular
*****
Size Total
*****
Rooms
Main level
Sunroom
*****
Kitchen
*****
Office
*****
Dining room
*****
Living room
*****
Basement
Recreational, Games room
*****
Laundry room
*****
Office
*****
Second level
Bedroom 4
*****
Bedroom 3
*****
Bedroom 2
*****
Primary Bedroom
*****
Main level
Sunroom
*****
Kitchen
*****
Office
*****
Dining room
*****
Living room
*****
Basement
Recreational, Games room
*****
Laundry room
*****
Office
*****
Second level
Bedroom 4
*****
Bedroom 3
*****
Bedroom 2
*****
Primary Bedroom
*****
Main level
Sunroom
*****
Kitchen
*****
Office
*****
Dining room
*****
Living room
*****
Basement
Recreational, Games room
*****
Laundry room
*****
Office
*****
Second level
Bedroom 4
*****
Bedroom 3
*****
Bedroom 2
*****
Primary Bedroom
*****
Main level
Sunroom
*****
Kitchen
*****
Office
*****
Dining room
*****
Living room
*****
Basement
Recreational, Games room
*****
Laundry room
*****
Office
*****
Second level
Bedroom 4
*****
Bedroom 3
*****
Bedroom 2
*****
Primary Bedroom
*****
Main level
Sunroom
*****
Kitchen
*****
Courtesy of REALTY EXECUTIVES PLUS LTD
Book a Showing for this property
Please note that filling out this form you'll be registered and your phone number without the +1 part will be used as a password.
