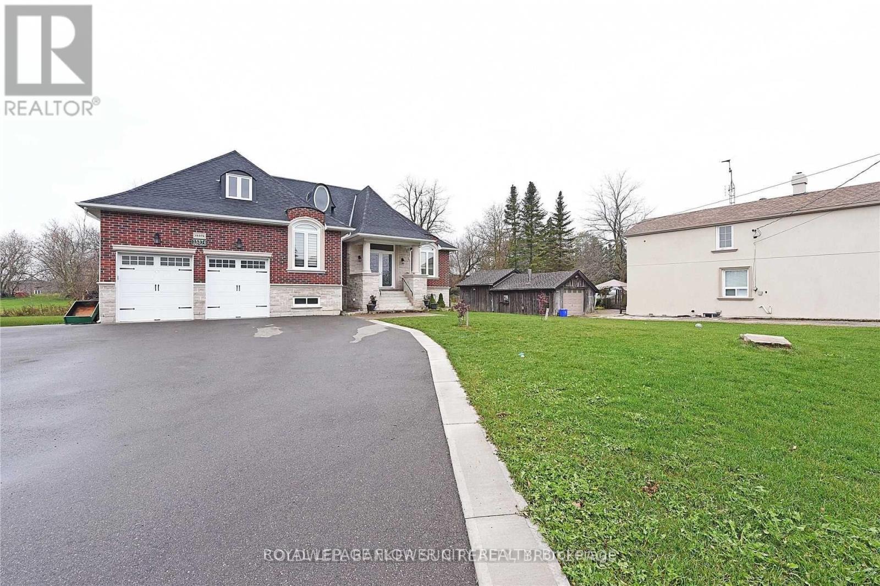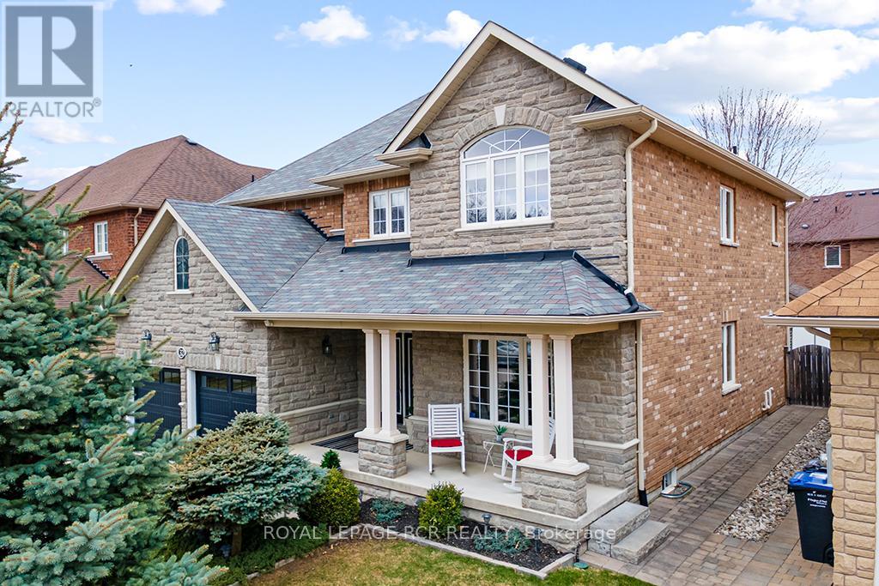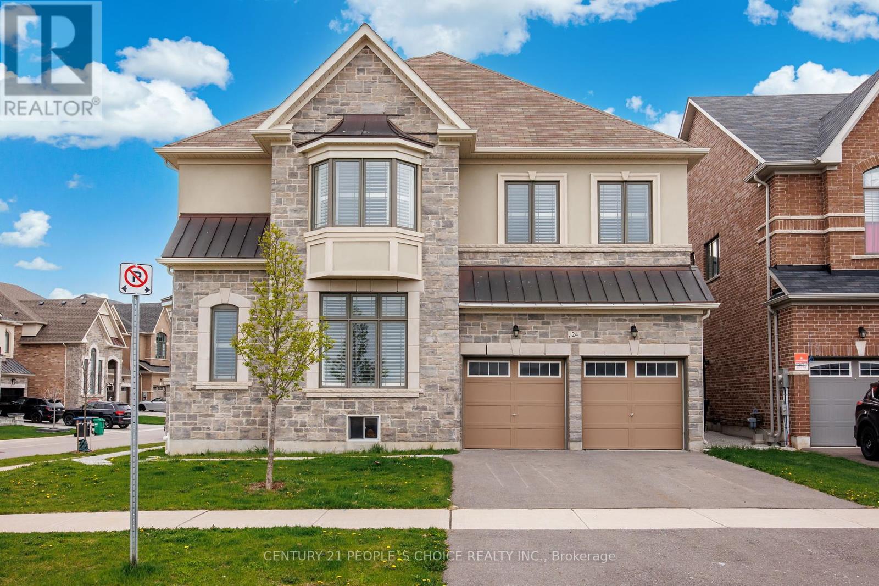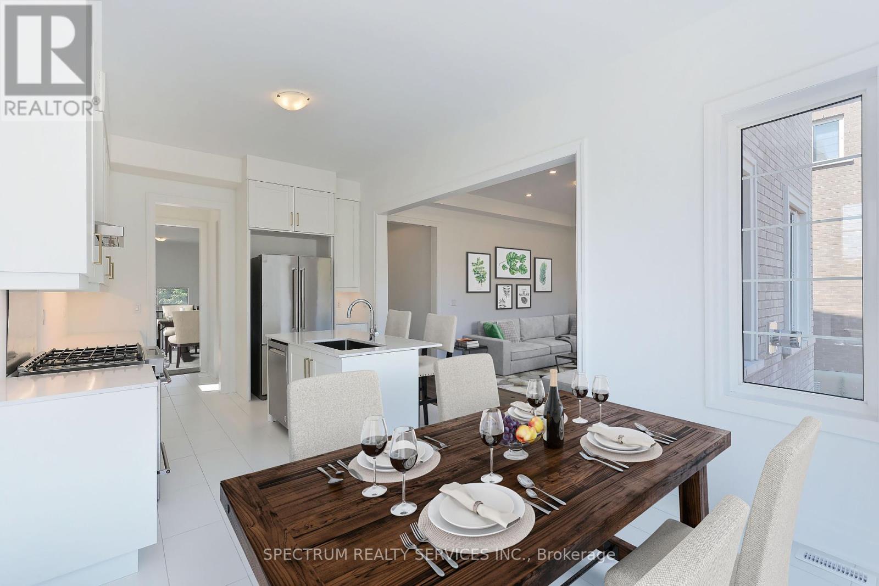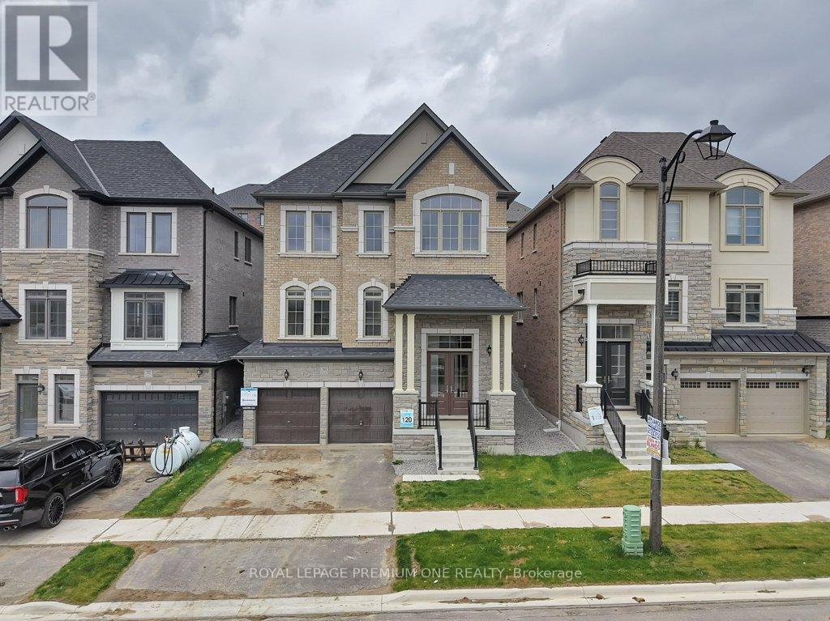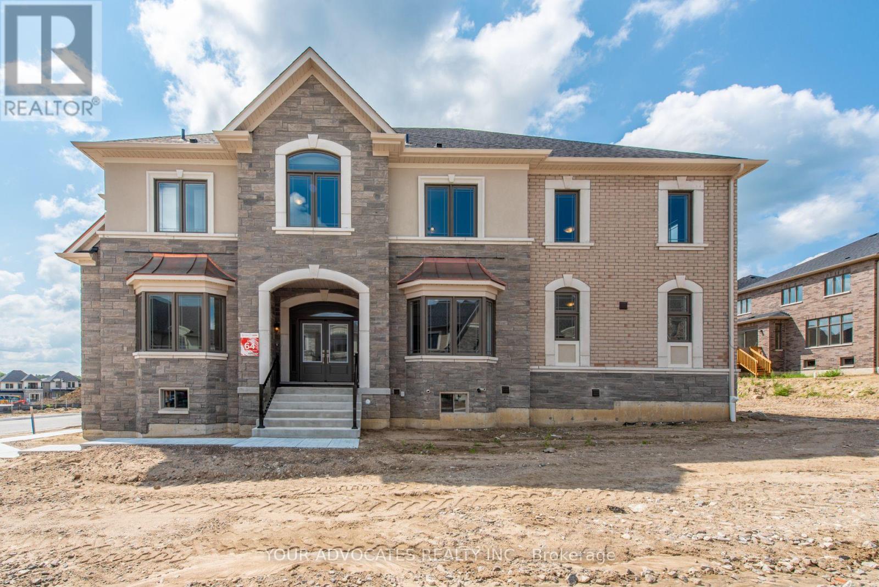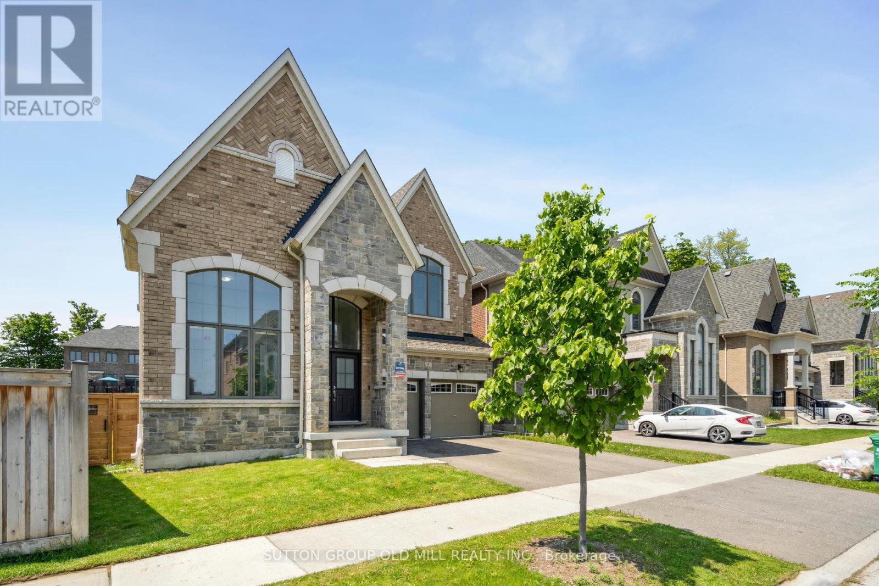Free account required
Unlock the full potential of your property search with a free account! Here's what you'll gain immediate access to:
- Exclusive Access to Every Listing
- Personalized Search Experience
- Favorite Properties at Your Fingertips
- Stay Ahead with Email Alerts
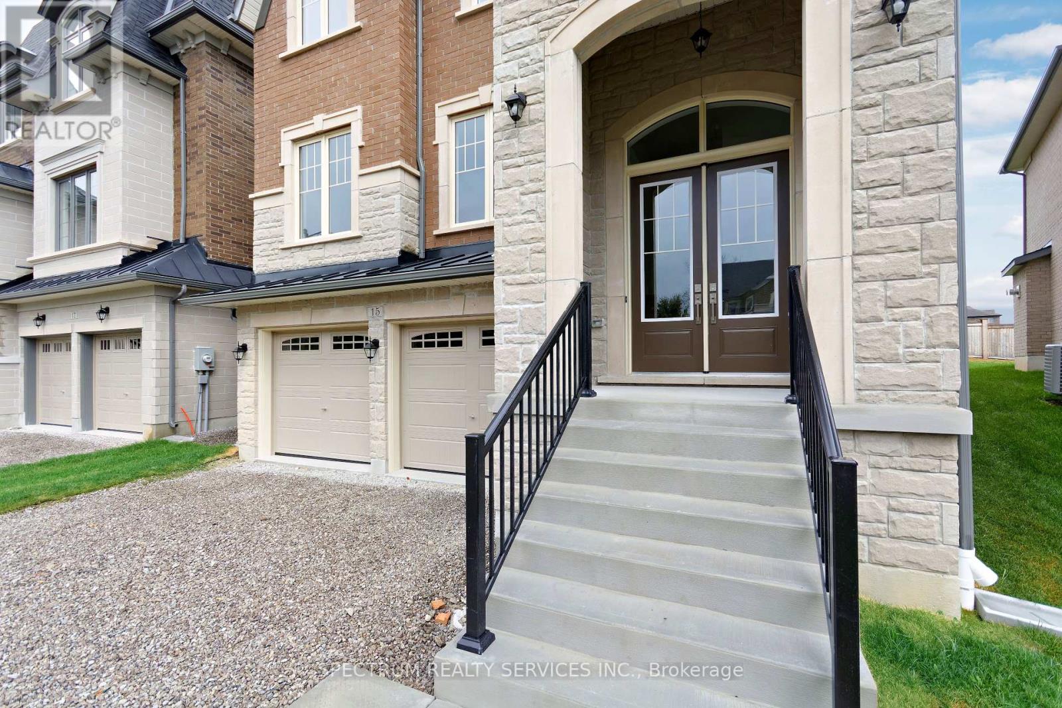
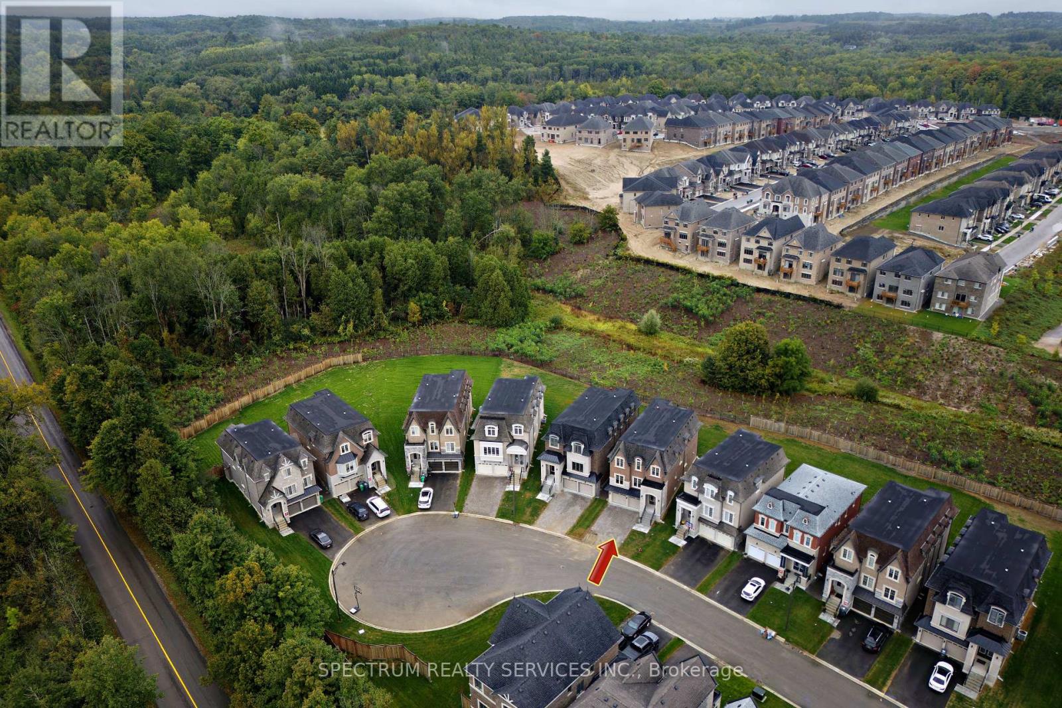
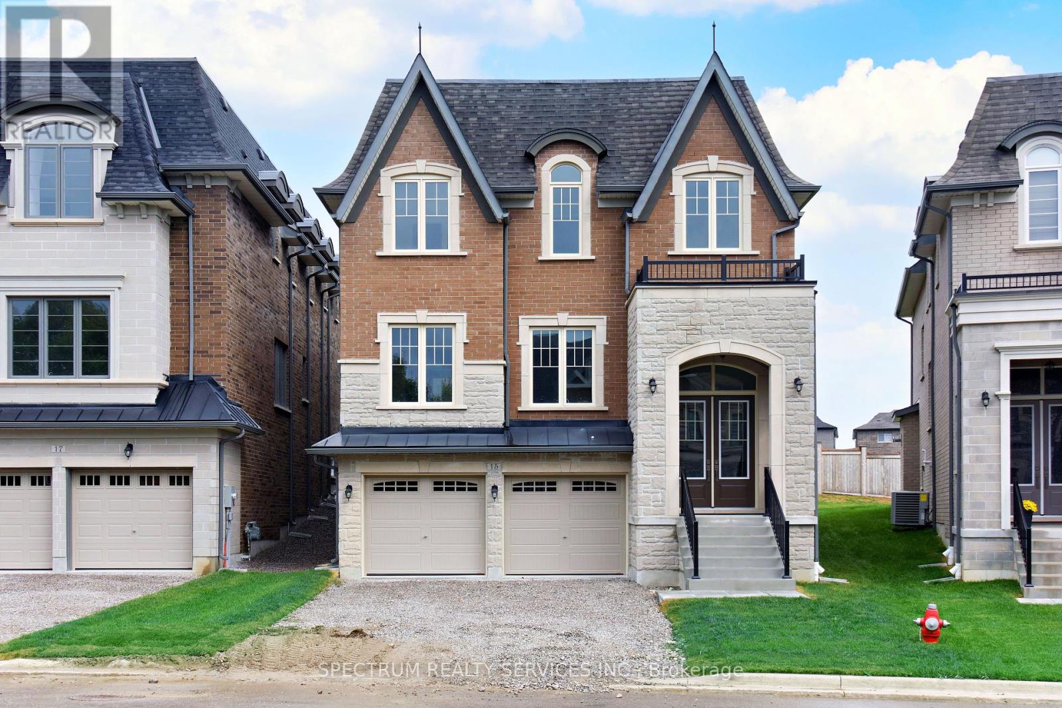
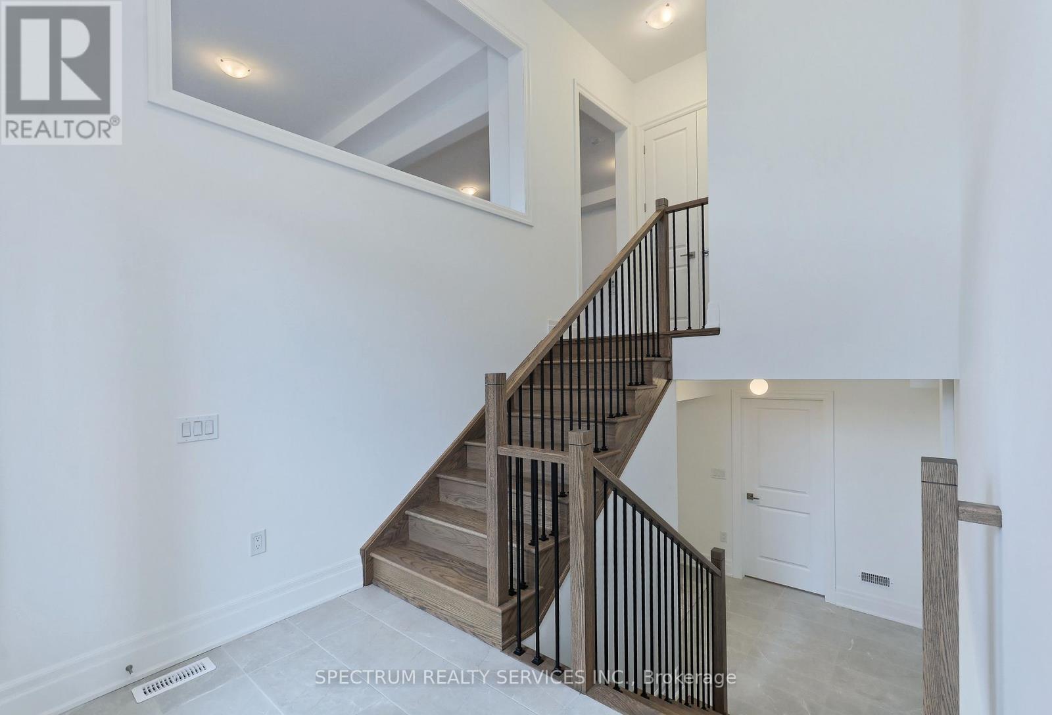
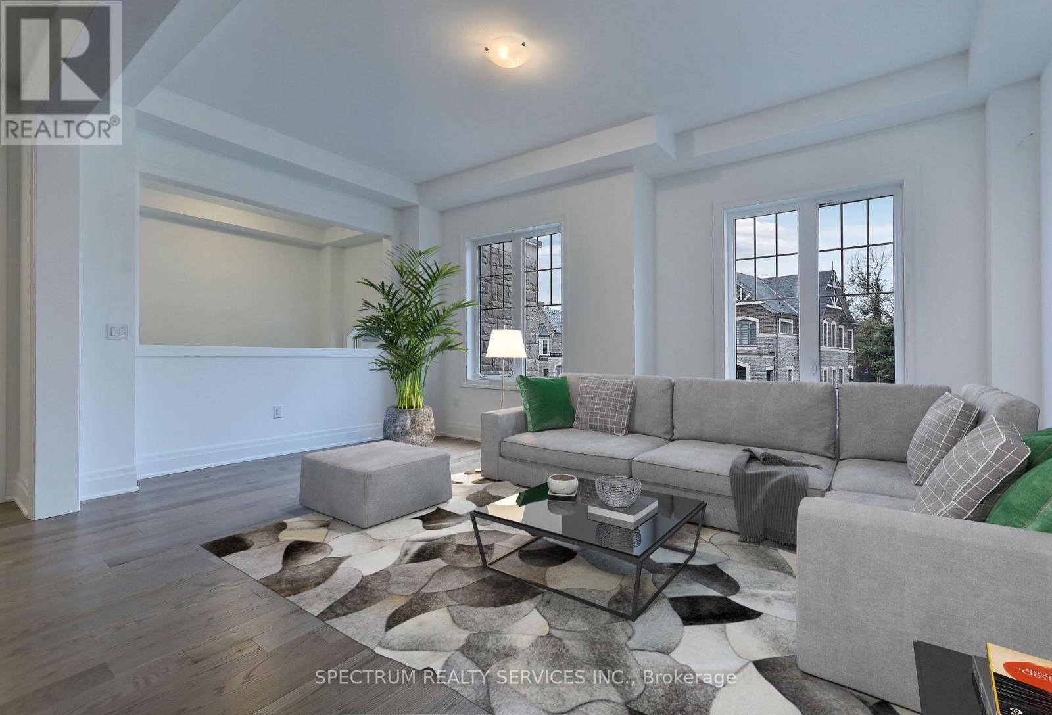
$1,648,000
15 SWAMP SPARROW COURT
Caledon, Ontario, Ontario, L7C4M7
MLS® Number: W12161300
Property description
Come Explore what can be Your Forever Home in the Heart of Caledon EastStep into refined living with The Chambord - a beautifully crafted 4-bedroom, 5-bath family home nestled in a quiet court in desirable Caledon East. Offering over 3,500 sq ft of thoughtfully designed space, this residence blends elegant architecture with modern comforts, perfect for families seeking space, serenity, and connection to nature.The exterior showcases timeless curb appeal with rich brown brick, grey stone accents, dual gables, and detailed precast keystones. Inside, a sunken foyer welcomes you with an oak staircase that leads up to an open-concept main level designed for both comfort and entertaining. Formal living and dining rooms flow into a Elegant White kitchen, complete with a large island, breakfast bar, walk-in pantry, and connected server ideal for gatherings of any size. The expansive family room and backyard views of lush green space create the perfect setting for everyday living.A main floor den provides flexible space for a home office or reading retreat, while upstairs, the primary suite impresses with a spa-inspired ensuite and a generous walk-in closet. Each of the three additional bedrooms features its own walk-in closet and private ensuite, and the second-level laundry room adds convenience and functionality.Set in a peaceful community surrounded by farmland, conservation areas, ski hills, and golf clubs, this Caledon East gem is just 20 minutes from Orangeville, Bolton, and top-rated schools.This is more than a home it's a lifestyle. Discover your next chapter in Caledon East. Schedule your private showing today.
Building information
Type
*****
Age
*****
Appliances
*****
Basement Development
*****
Basement Type
*****
Construction Style Attachment
*****
Exterior Finish
*****
Fireplace Present
*****
Flooring Type
*****
Foundation Type
*****
Half Bath Total
*****
Heating Fuel
*****
Heating Type
*****
Size Interior
*****
Stories Total
*****
Utility Water
*****
Land information
Sewer
*****
Size Depth
*****
Size Frontage
*****
Size Irregular
*****
Size Total
*****
Rooms
Main level
Den
*****
Family room
*****
Eating area
*****
Kitchen
*****
Other
*****
Dining room
*****
Living room
*****
Second level
Bedroom 3
*****
Bedroom 2
*****
Primary Bedroom
*****
Laundry room
*****
Bedroom 4
*****
Main level
Den
*****
Family room
*****
Eating area
*****
Kitchen
*****
Other
*****
Dining room
*****
Living room
*****
Second level
Bedroom 3
*****
Bedroom 2
*****
Primary Bedroom
*****
Laundry room
*****
Bedroom 4
*****
Main level
Den
*****
Family room
*****
Eating area
*****
Kitchen
*****
Other
*****
Dining room
*****
Living room
*****
Second level
Bedroom 3
*****
Bedroom 2
*****
Primary Bedroom
*****
Laundry room
*****
Bedroom 4
*****
Main level
Den
*****
Family room
*****
Eating area
*****
Kitchen
*****
Other
*****
Dining room
*****
Living room
*****
Second level
Bedroom 3
*****
Bedroom 2
*****
Primary Bedroom
*****
Laundry room
*****
Bedroom 4
*****
Main level
Den
*****
Family room
*****
Courtesy of SPECTRUM REALTY SERVICES INC.
Book a Showing for this property
Please note that filling out this form you'll be registered and your phone number without the +1 part will be used as a password.
