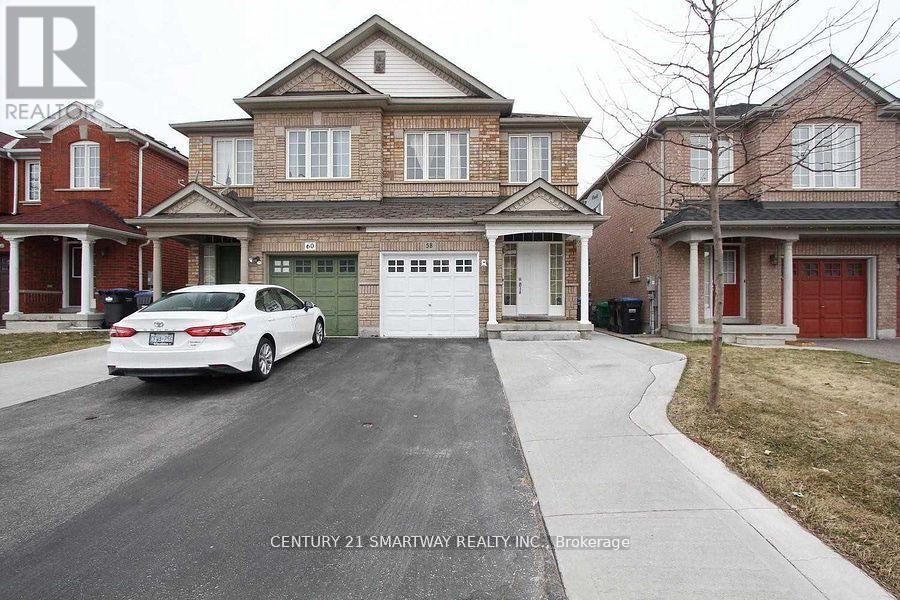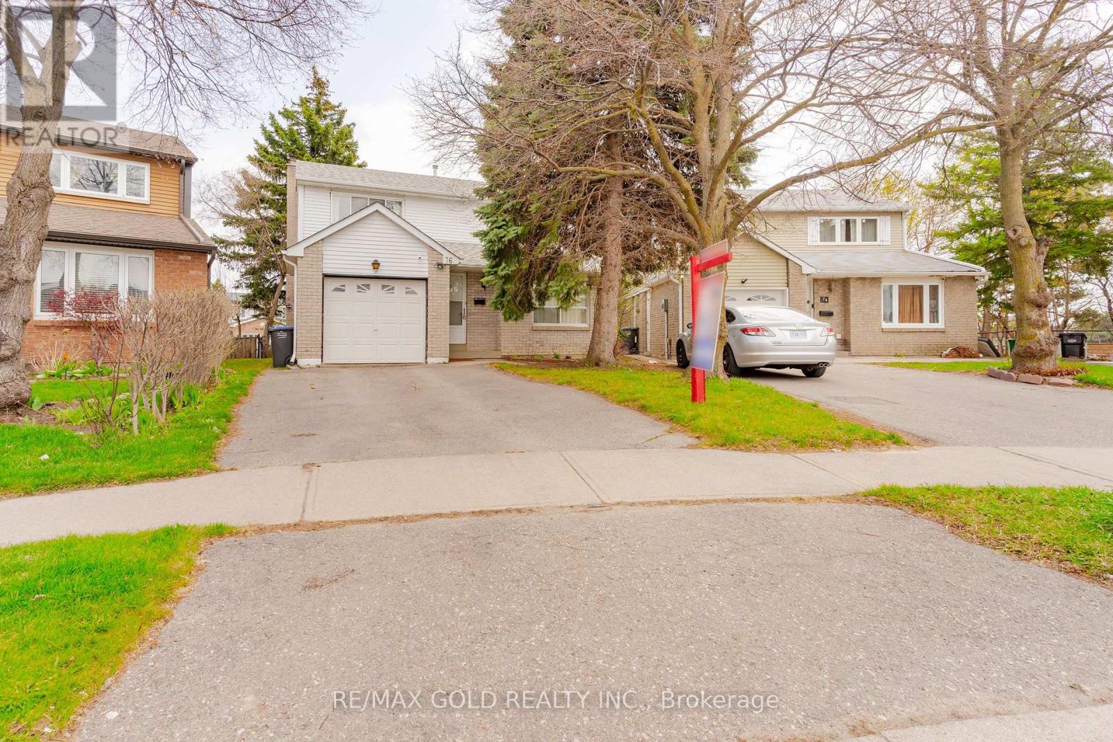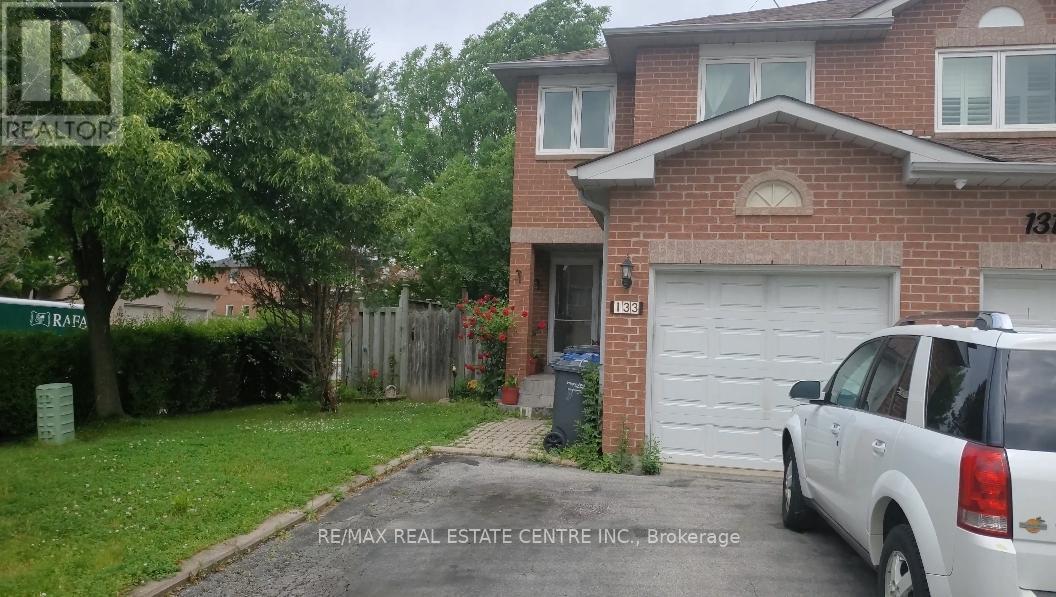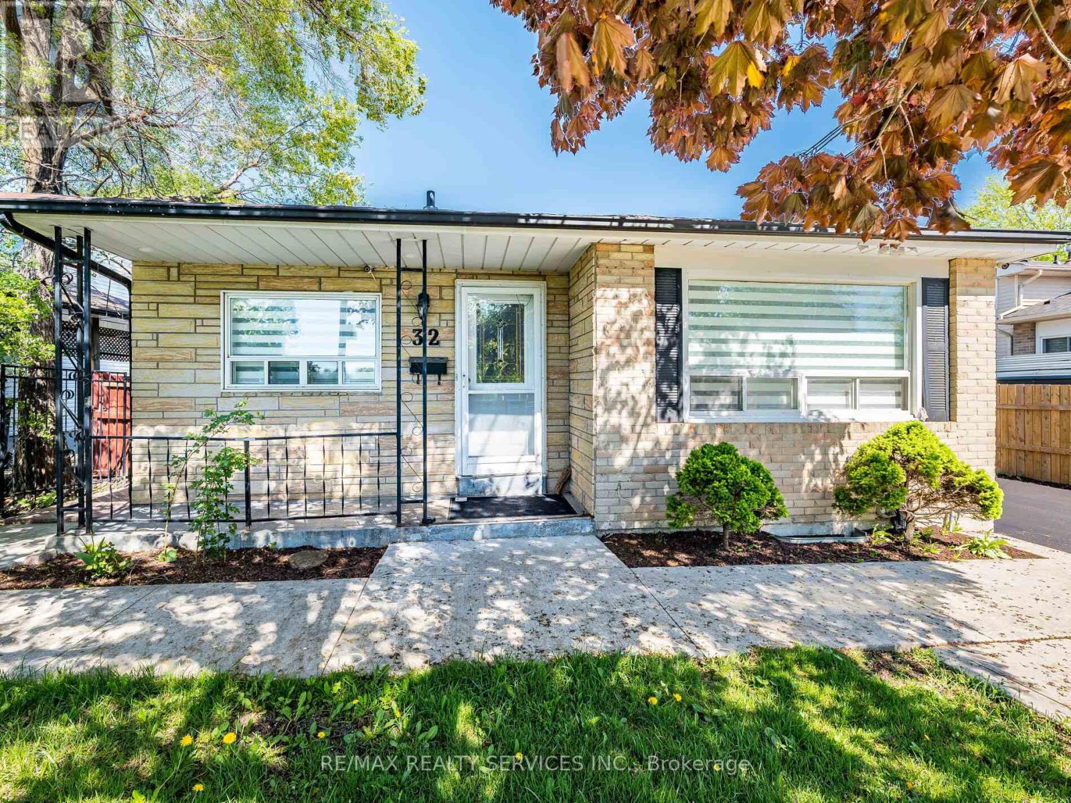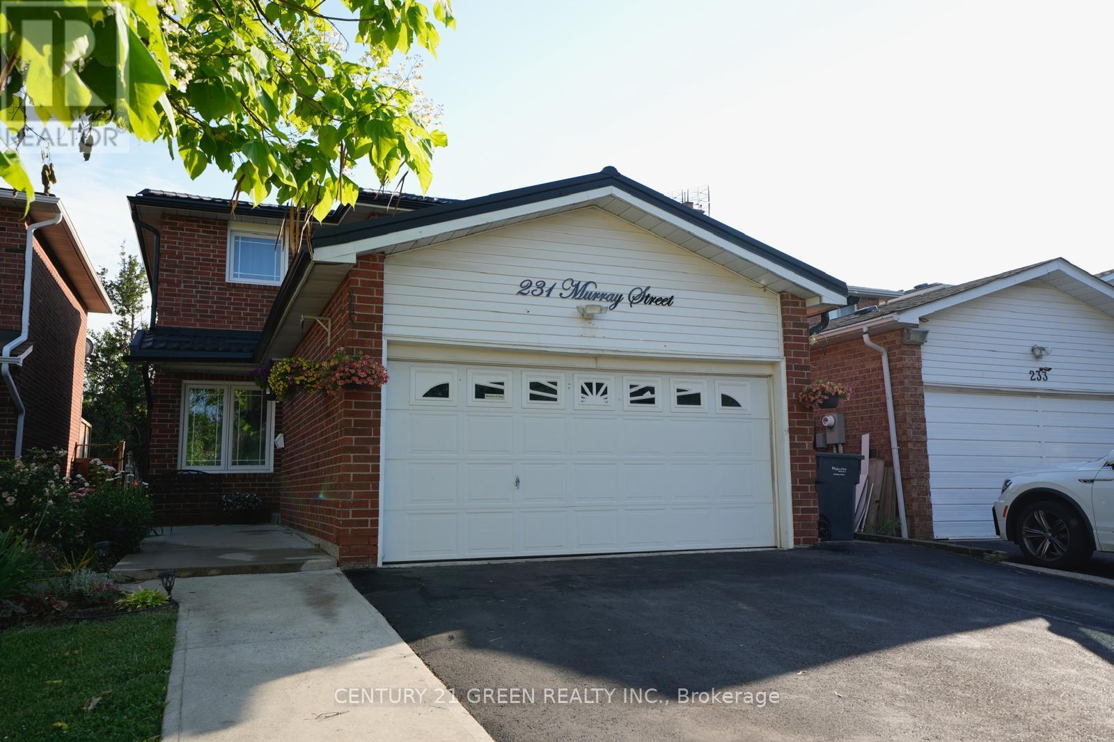Free account required
Unlock the full potential of your property search with a free account! Here's what you'll gain immediate access to:
- Exclusive Access to Every Listing
- Personalized Search Experience
- Favorite Properties at Your Fingertips
- Stay Ahead with Email Alerts



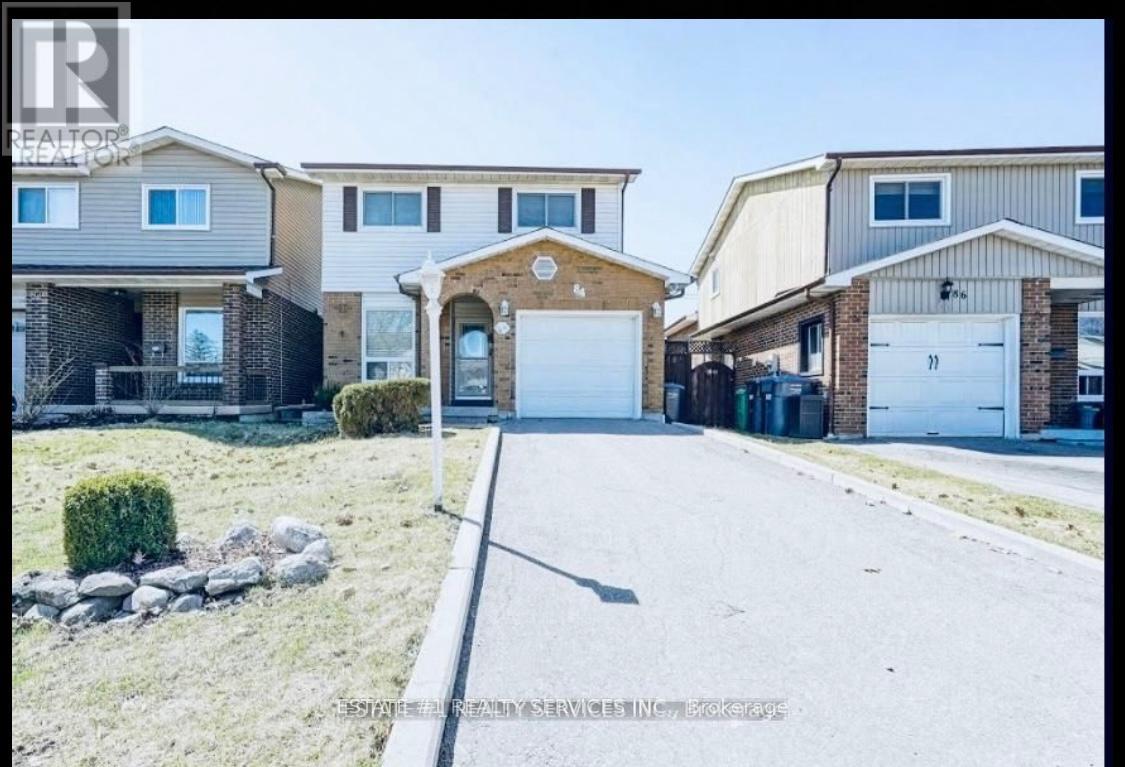

$879,900
84 SIMMONS BOULEVARD
Brampton, Ontario, Ontario, L6V3V6
MLS® Number: W12160984
Property description
Client RemarksS TU N N I G & Rare detach on premium lot Spacious 5 Level loaded with upgrades with huge income potential as WALK UP sep entrance basement apartment Back Split totally Renovated From Top-To-Bottom; New Floors, Installed 2 New Bathrooms, Stairs, Railings, New Large Deck, Pot Lights And So Much More. Premium Lot And Basement Can Be Used For Extra Income. A Must See!! ** This is a linked property.**
Building information
Type
*****
Basement Development
*****
Basement Features
*****
Basement Type
*****
Construction Style Attachment
*****
Construction Style Split Level
*****
Cooling Type
*****
Exterior Finish
*****
Fireplace Present
*****
Flooring Type
*****
Half Bath Total
*****
Heating Fuel
*****
Heating Type
*****
Size Interior
*****
Utility Water
*****
Land information
Sewer
*****
Size Depth
*****
Size Frontage
*****
Size Irregular
*****
Size Total
*****
Rooms
In between
Living room
*****
Upper Level
Bedroom 3
*****
Bedroom 2
*****
Primary Bedroom
*****
Main level
Dining room
*****
Kitchen
*****
Lower level
Family room
*****
Basement
Kitchen
*****
Bedroom 4
*****
In between
Living room
*****
Upper Level
Bedroom 3
*****
Bedroom 2
*****
Primary Bedroom
*****
Main level
Dining room
*****
Kitchen
*****
Lower level
Family room
*****
Basement
Kitchen
*****
Bedroom 4
*****
In between
Living room
*****
Upper Level
Bedroom 3
*****
Bedroom 2
*****
Primary Bedroom
*****
Main level
Dining room
*****
Kitchen
*****
Lower level
Family room
*****
Basement
Kitchen
*****
Bedroom 4
*****
In between
Living room
*****
Upper Level
Bedroom 3
*****
Bedroom 2
*****
Primary Bedroom
*****
Main level
Dining room
*****
Kitchen
*****
Lower level
Family room
*****
Basement
Kitchen
*****
Bedroom 4
*****
In between
Living room
*****
Upper Level
Bedroom 3
*****
Bedroom 2
*****
Primary Bedroom
*****
Main level
Dining room
*****
Kitchen
*****
Lower level
Family room
*****
Basement
Kitchen
*****
Bedroom 4
*****
Courtesy of ESTATE #1 REALTY SERVICES INC.
Book a Showing for this property
Please note that filling out this form you'll be registered and your phone number without the +1 part will be used as a password.


