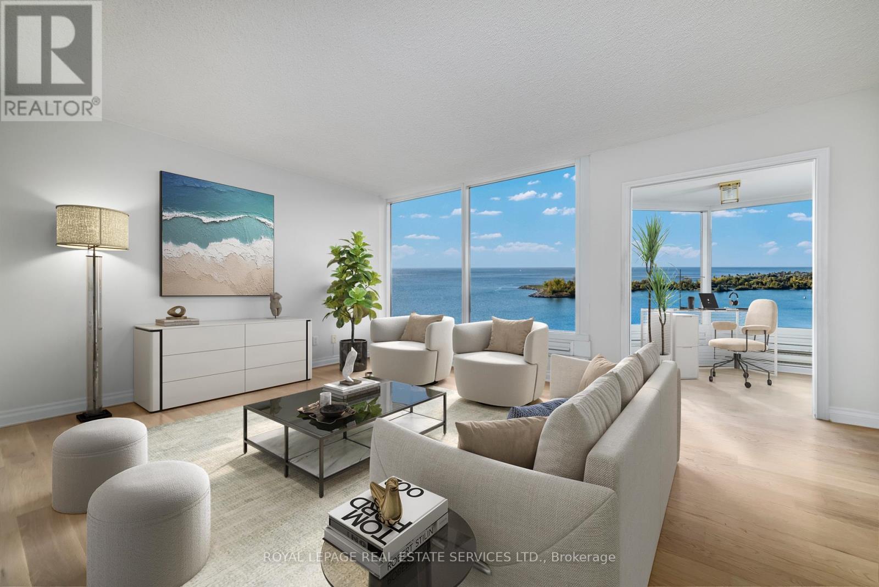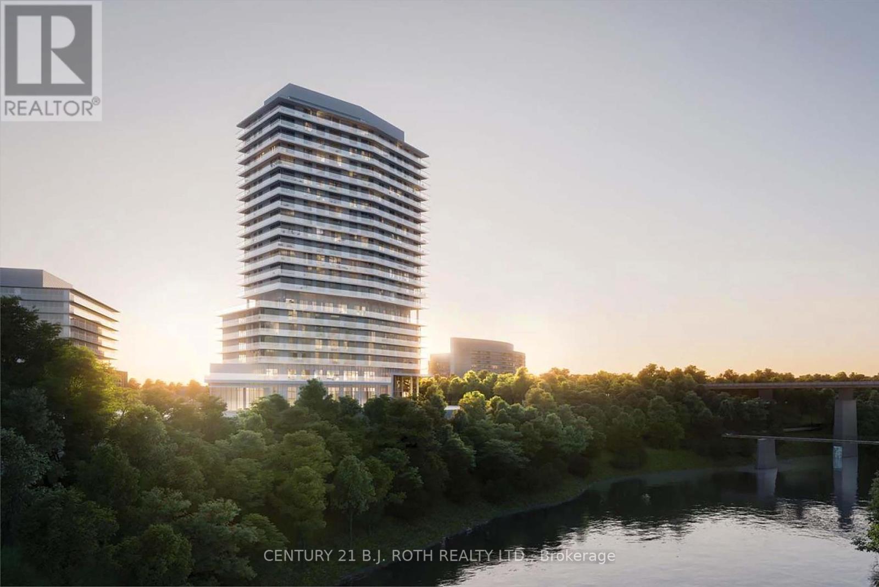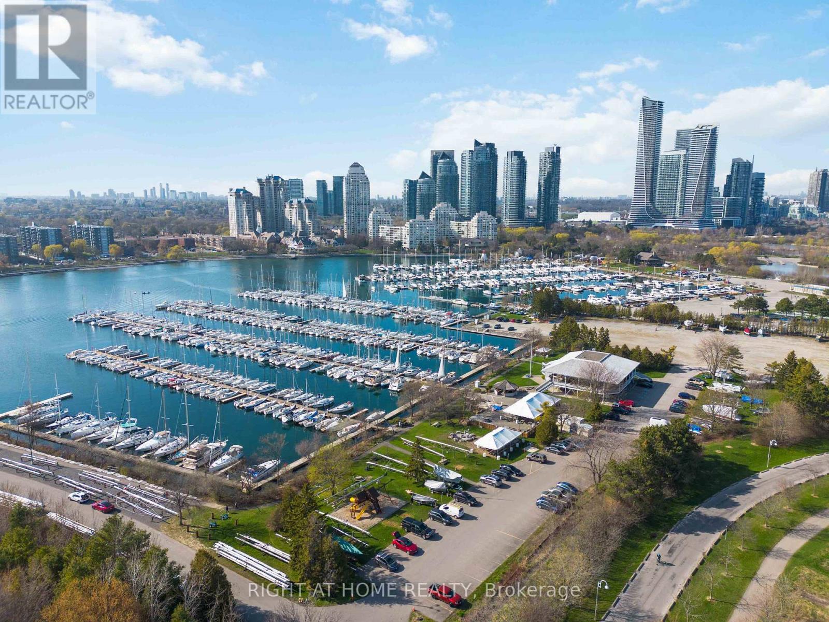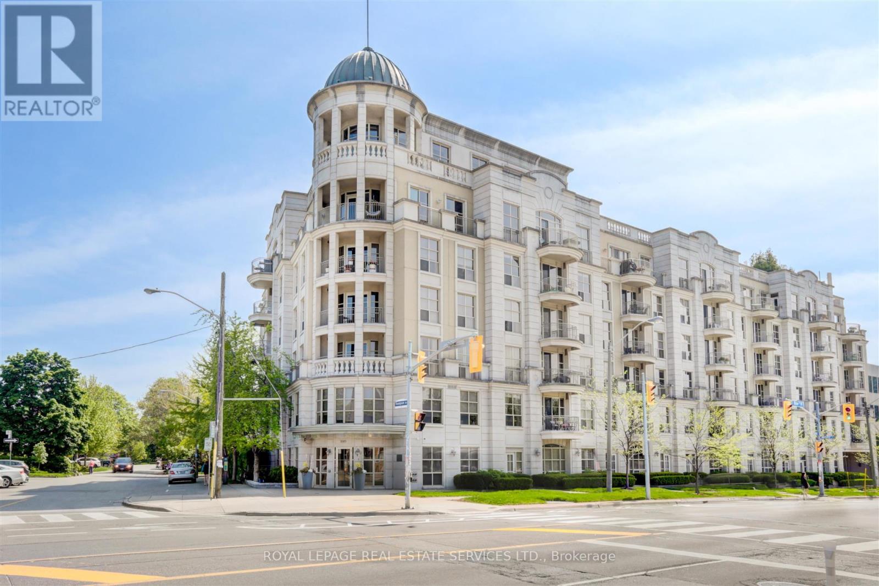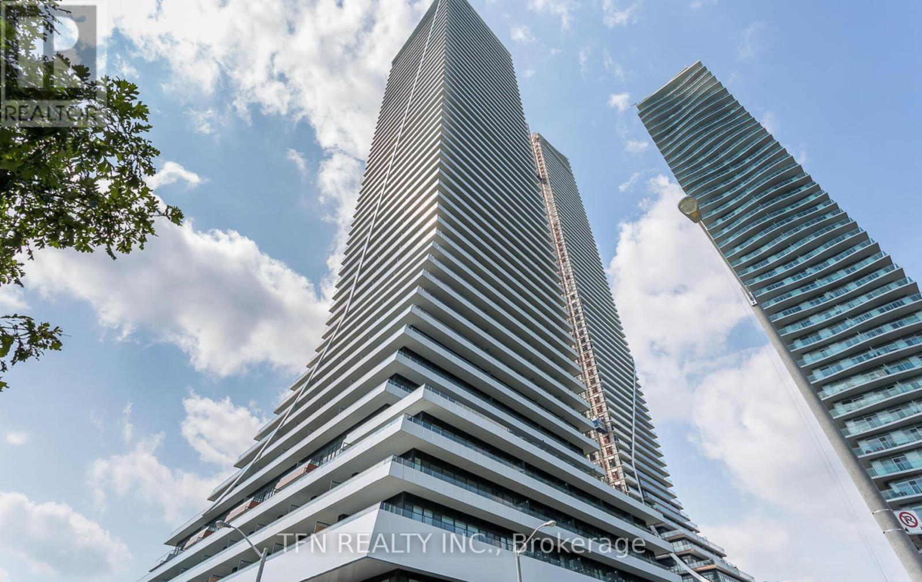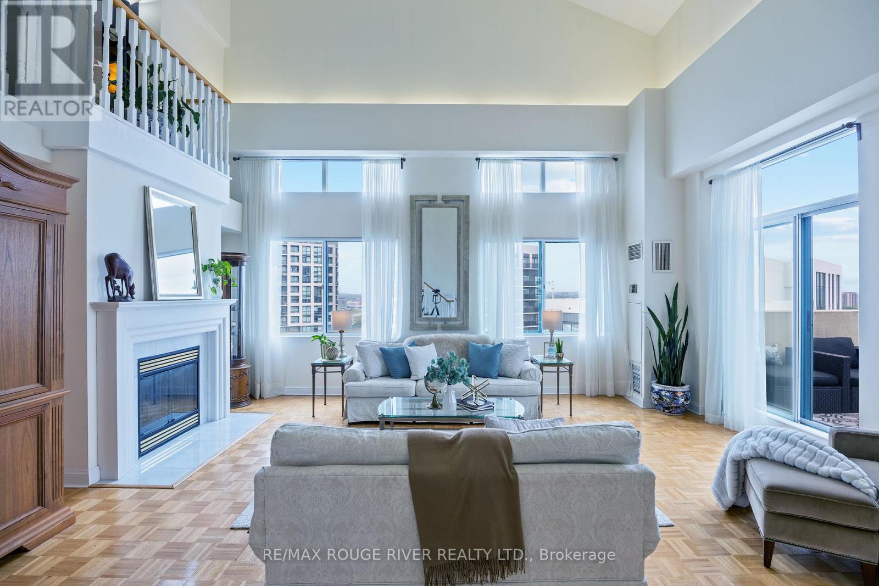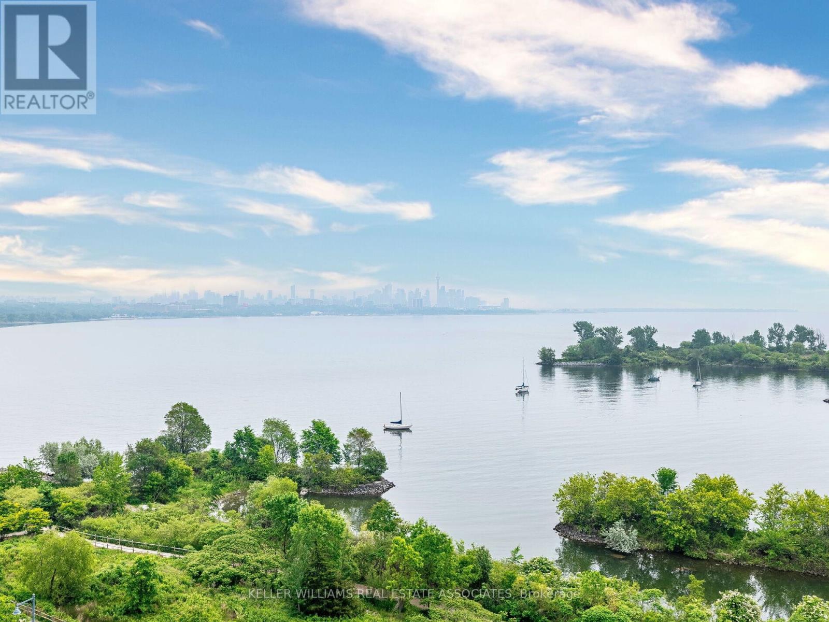Free account required
Unlock the full potential of your property search with a free account! Here's what you'll gain immediate access to:
- Exclusive Access to Every Listing
- Personalized Search Experience
- Favorite Properties at Your Fingertips
- Stay Ahead with Email Alerts



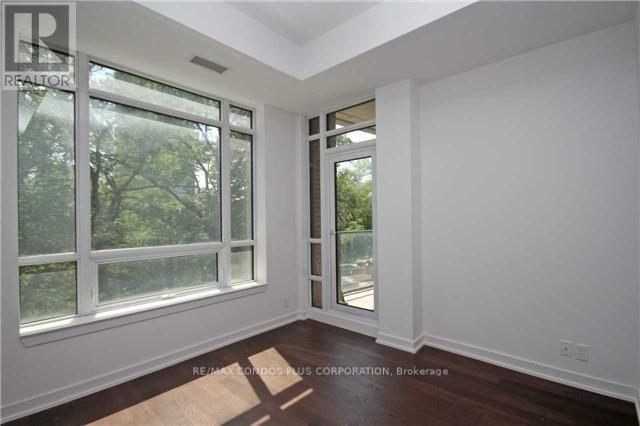

$1,200,000
TH01 - 2212 LAKE SHORE BOULEVARD W
Toronto, Ontario, Ontario, M8V0C2
MLS® Number: W12160958
Property description
Welcome to a stylish-3 bedroom, 3-bathroom townhouse with 2 parking spaces nestled in one of Toronto's most dynamic waterfront communities; the Humber Bay Shores! This thoughtfully designed home combines contemporary finishes with smart functionality, offering comfort and convenience. Step inside to discover nine-foot, smooth ceilings and engineered hardwood that flows through the open layout. The kitchen features extended upper cabinets, stainless steel appliances, a glass backsplash, pot lighting and a generous quartz island that makes entertaining feel effortless. The dining and living areas connect seamlessly to a private patio overlooking the Etobicoke creek, complete with a gas hook-up, ready for summer barbecuing. Upstairs, the spacious primary bedroom is your private retreat, while two additional bedrooms offer plenty of space for family, guests, or a home office. Three bathrooms mean no more lineups during busy mornings, and the included locker gives extra storage for your seasonal gear. Nearby amenities make daily errands and weekend leisure a breeze. Sobeys is just a few minutes down the road, along with other types of shops, restaurants, banks, parks, and more!
Building information
Type
*****
Amenities
*****
Appliances
*****
Cooling Type
*****
Exterior Finish
*****
Flooring Type
*****
Half Bath Total
*****
Heating Fuel
*****
Heating Type
*****
Size Interior
*****
Land information
Rooms
Ground level
Dining room
*****
Kitchen
*****
Living room
*****
Second level
Bedroom 2
*****
Primary Bedroom
*****
Courtesy of RE/MAX CONDOS PLUS CORPORATION
Book a Showing for this property
Please note that filling out this form you'll be registered and your phone number without the +1 part will be used as a password.
