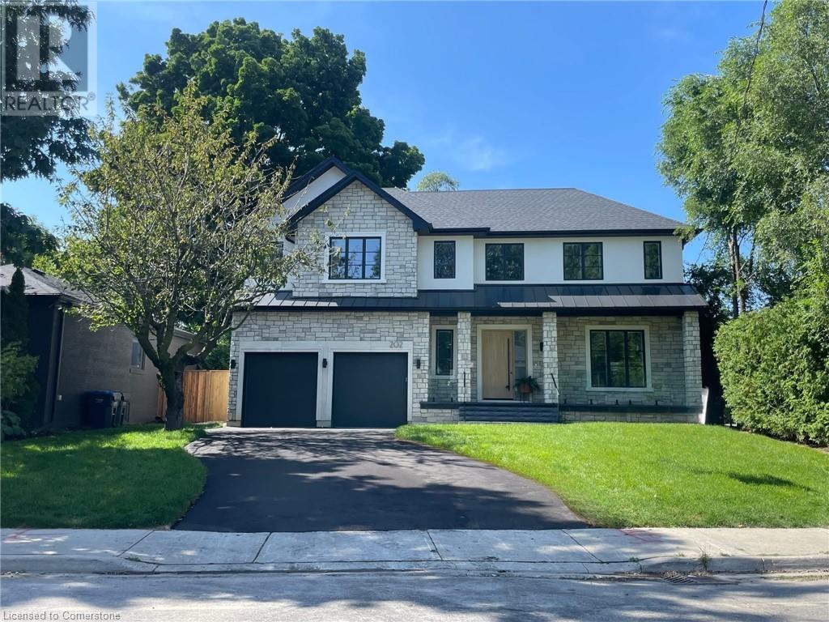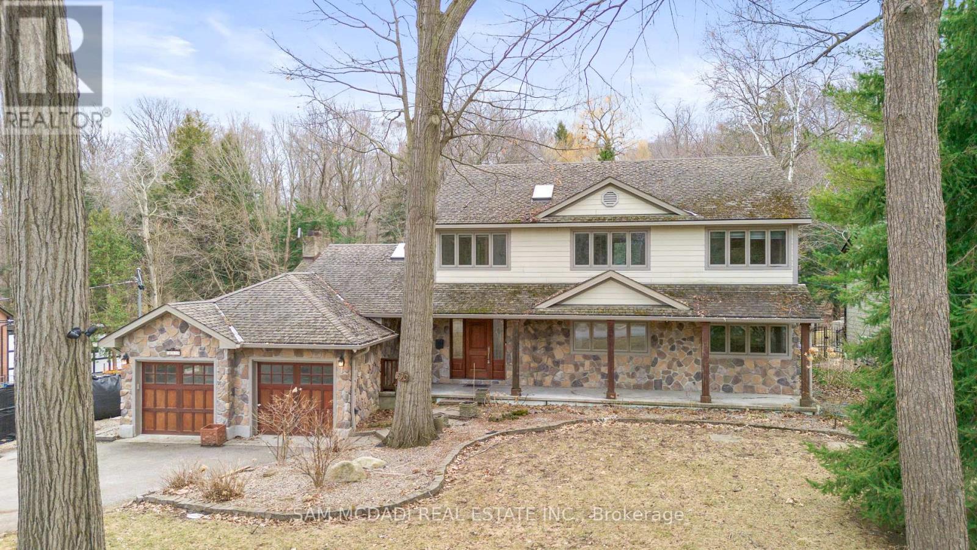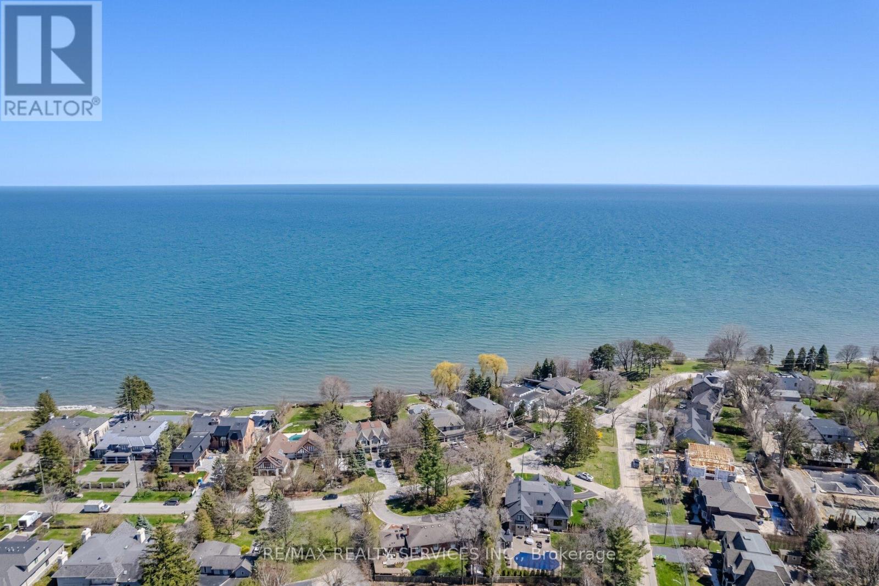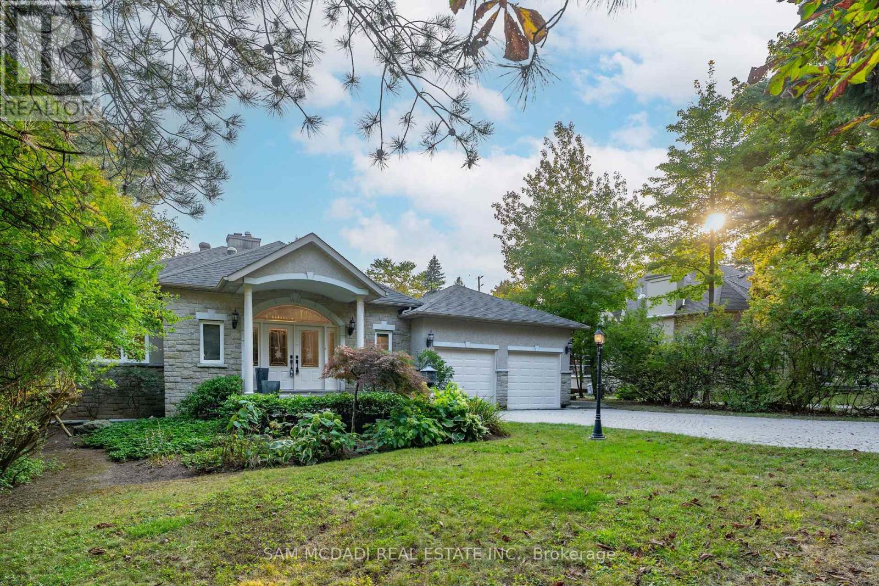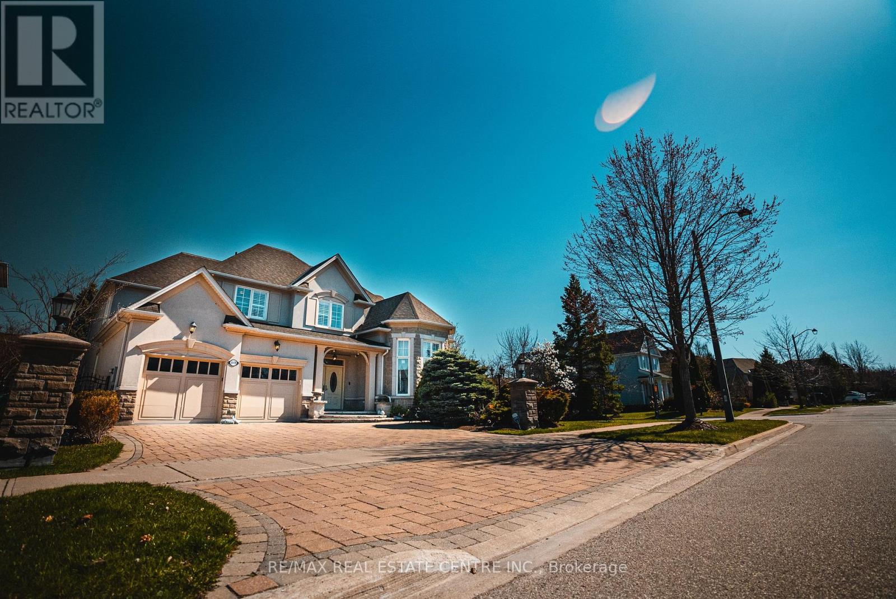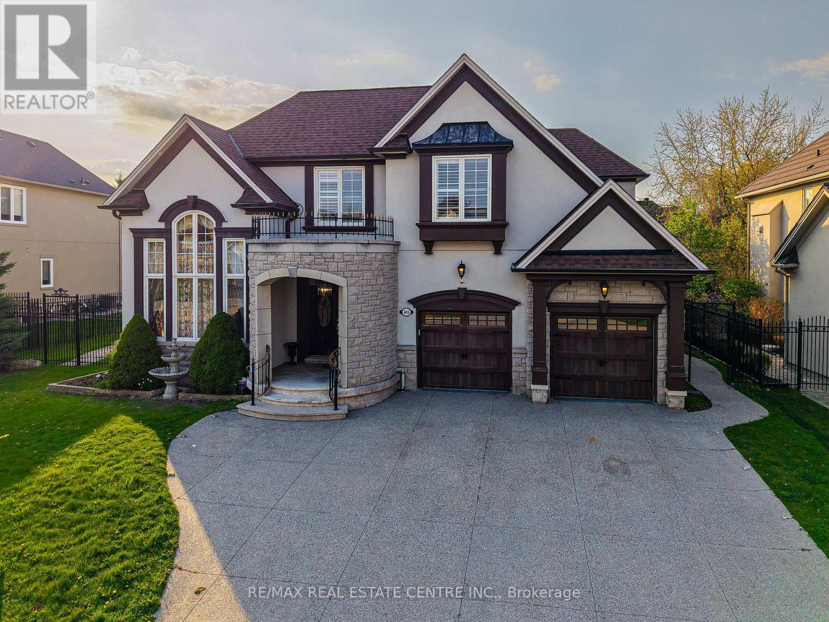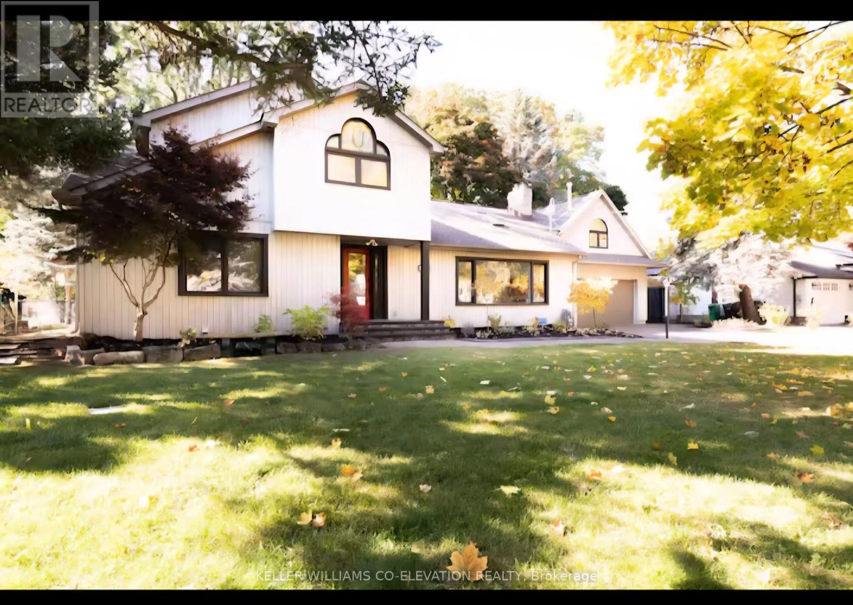Free account required
Unlock the full potential of your property search with a free account! Here's what you'll gain immediate access to:
- Exclusive Access to Every Listing
- Personalized Search Experience
- Favorite Properties at Your Fingertips
- Stay Ahead with Email Alerts
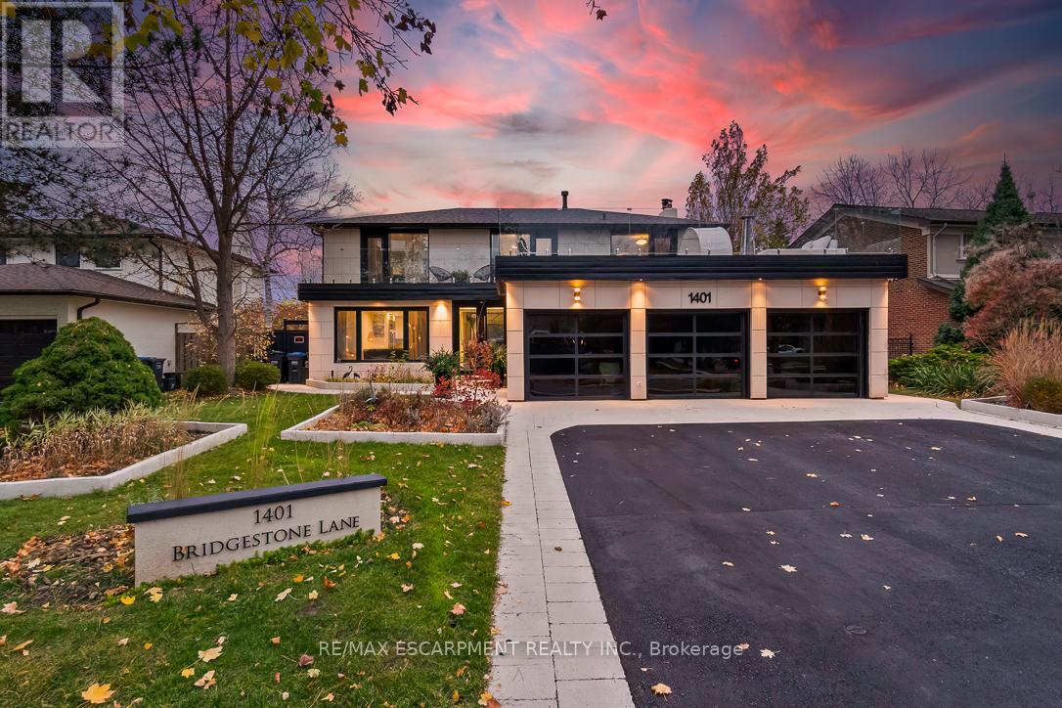
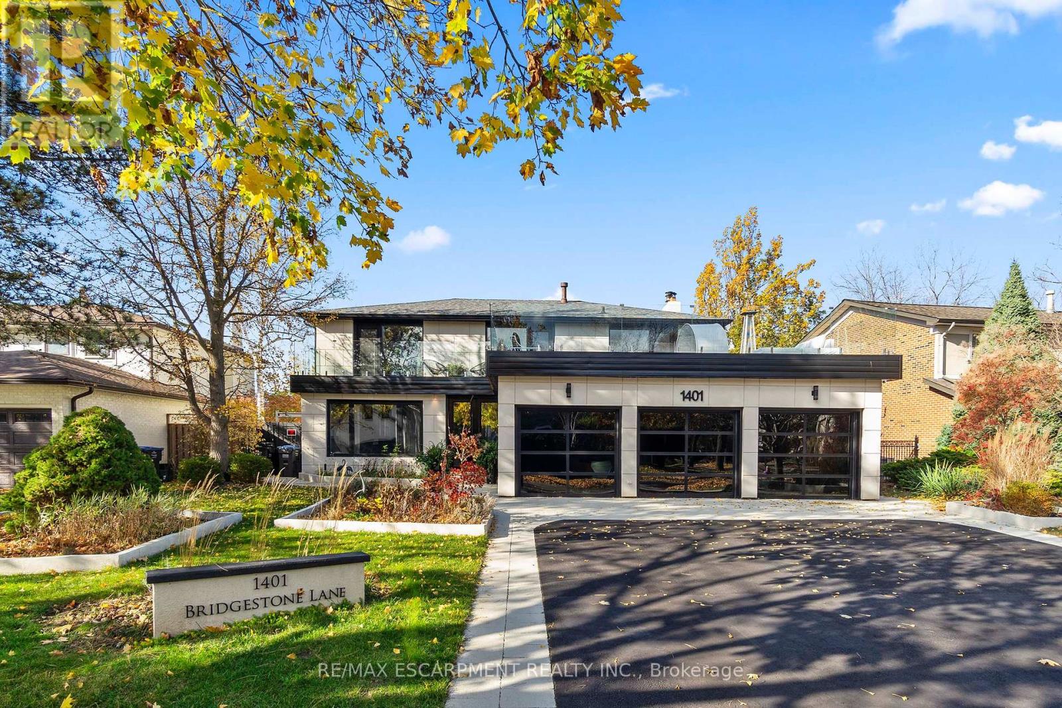
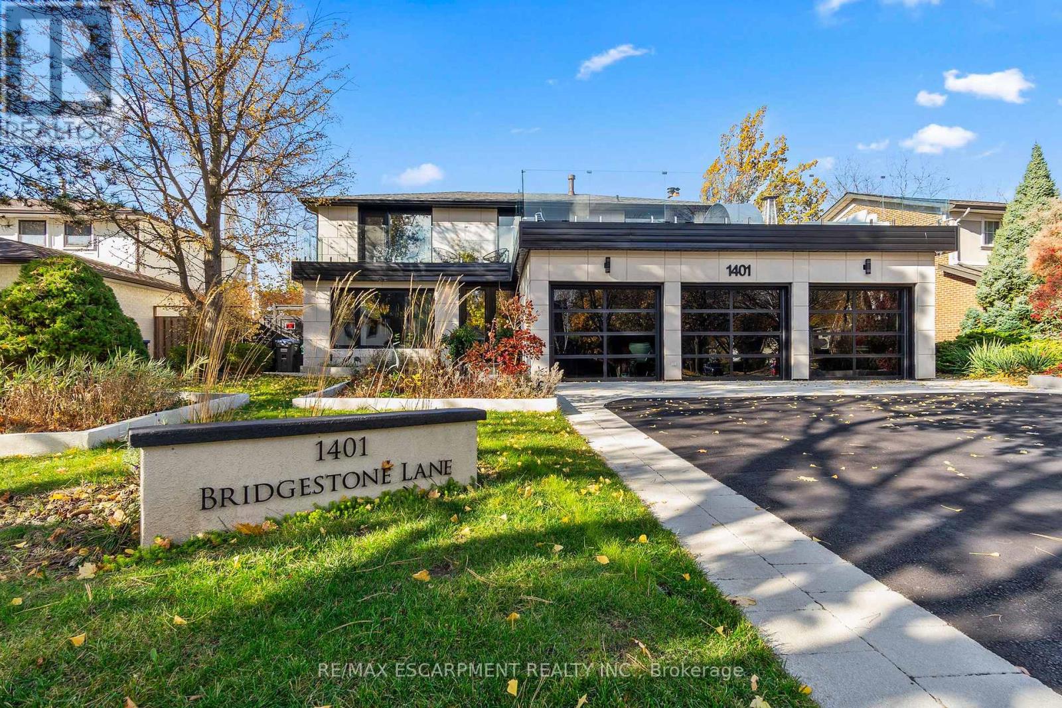
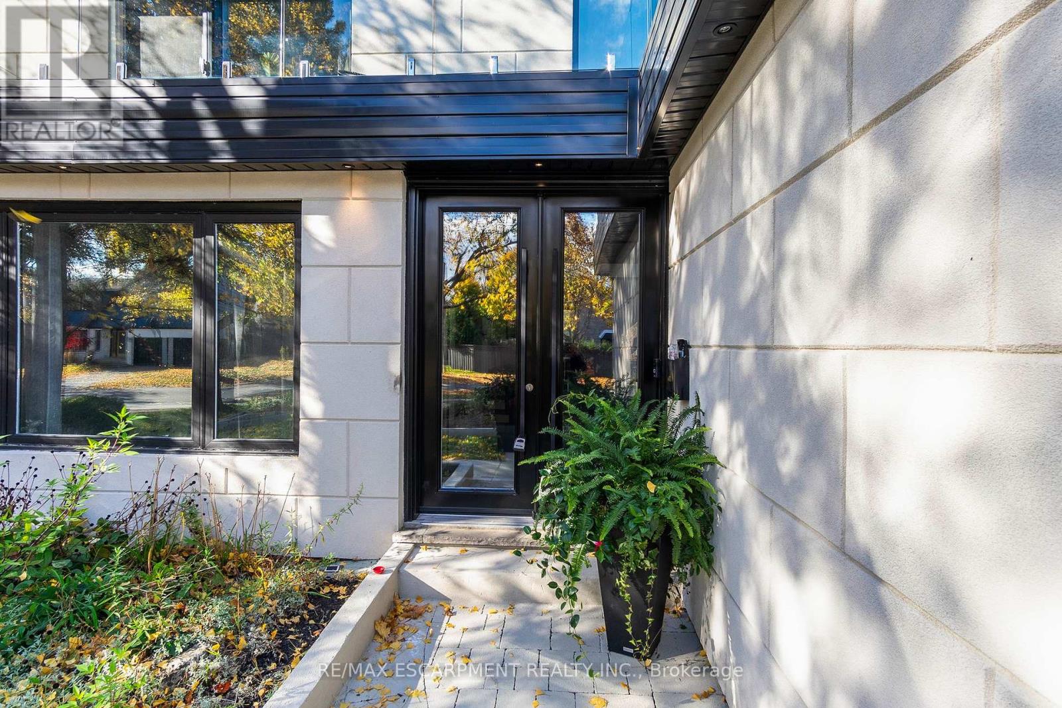
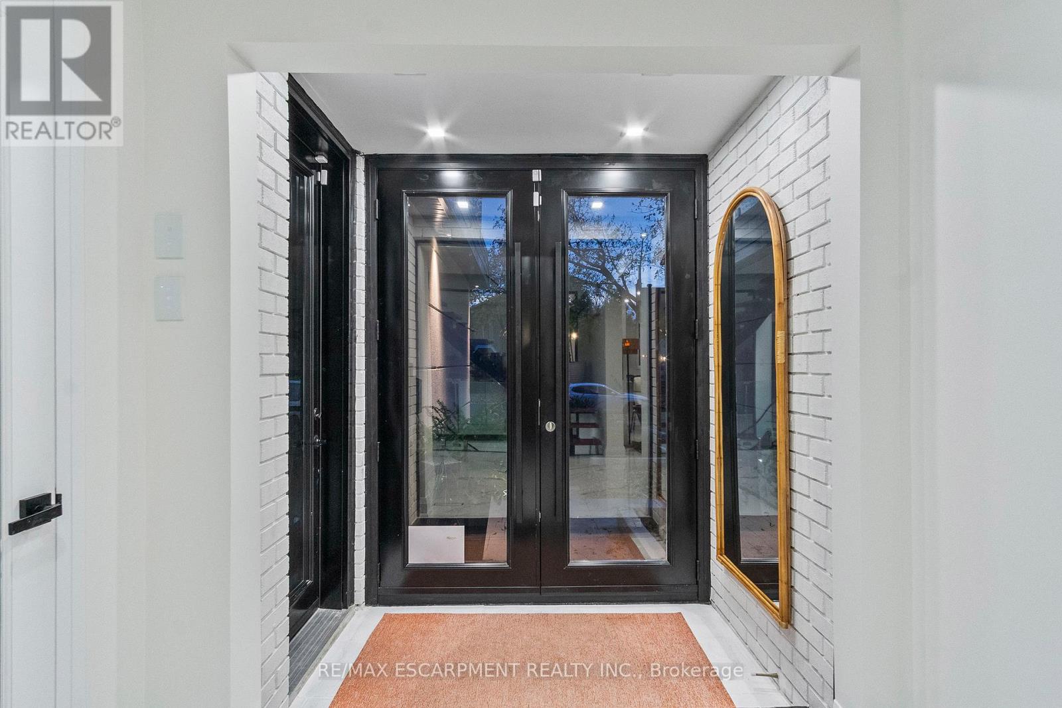
$3,250,000
1401 BRIDGESTONE LANE
Mississauga, Ontario, Ontario, L5J4E1
MLS® Number: W12160836
Property description
Set on a spacious 70-ft lot in the coveted Lorne Park school district, this newly renovated home features a rare triple-car garage and exceptional upgrades throughout. The foyer leads to a custom kitchen with a striking translucent granite island, LED lighting, and top-of-the-line appliances, with views into the backyard. The bright living and family rooms are perfect for both everyday living and entertaining. Upstairs, the primary suite offers a spacious walk-in closet, a skylight, and a luxurious ensuite with custom tile, his-and-hers showers, and a steam room. Step outside to an 800 sq ft upper patio, ideal for enjoying the sunshine and stunning night views for stargazing. The walkout basement offers over 1300 sq ft of flexible space, including a kitchenette, full bathroom all just steps to the backyard. The private outdoor oasis features a Cabana, Immerspa hot tub, and twin Napoleon BBQ grills for outdoor dining. Enjoy Lorne Park's tranquil lifestyle with nearby Jack Darling Beach, Rattray Marsh, and scenic waterfront trails. LUXURY CERTIFIED
Building information
Type
*****
Age
*****
Appliances
*****
Basement Development
*****
Basement Features
*****
Basement Type
*****
Construction Style Attachment
*****
Cooling Type
*****
Exterior Finish
*****
Fireplace Present
*****
Foundation Type
*****
Half Bath Total
*****
Heating Fuel
*****
Heating Type
*****
Size Interior
*****
Stories Total
*****
Utility Water
*****
Land information
Sewer
*****
Size Depth
*****
Size Frontage
*****
Size Irregular
*****
Size Total
*****
Rooms
Main level
Bathroom
*****
Laundry room
*****
Kitchen
*****
Family room
*****
Dining room
*****
Living room
*****
Lower level
Cold room
*****
Utility room
*****
Other
*****
Bathroom
*****
Laundry room
*****
Kitchen
*****
Media
*****
Recreational, Games room
*****
Second level
Bedroom
*****
Other
*****
Primary Bedroom
*****
Bathroom
*****
Bathroom
*****
Bedroom
*****
Bedroom
*****
Courtesy of RE/MAX ESCARPMENT REALTY INC.
Book a Showing for this property
Please note that filling out this form you'll be registered and your phone number without the +1 part will be used as a password.
