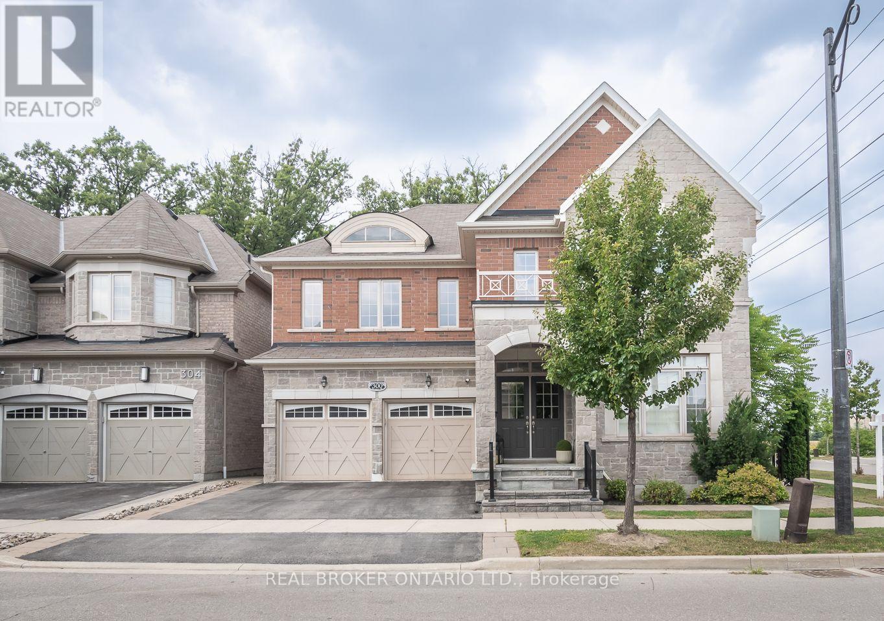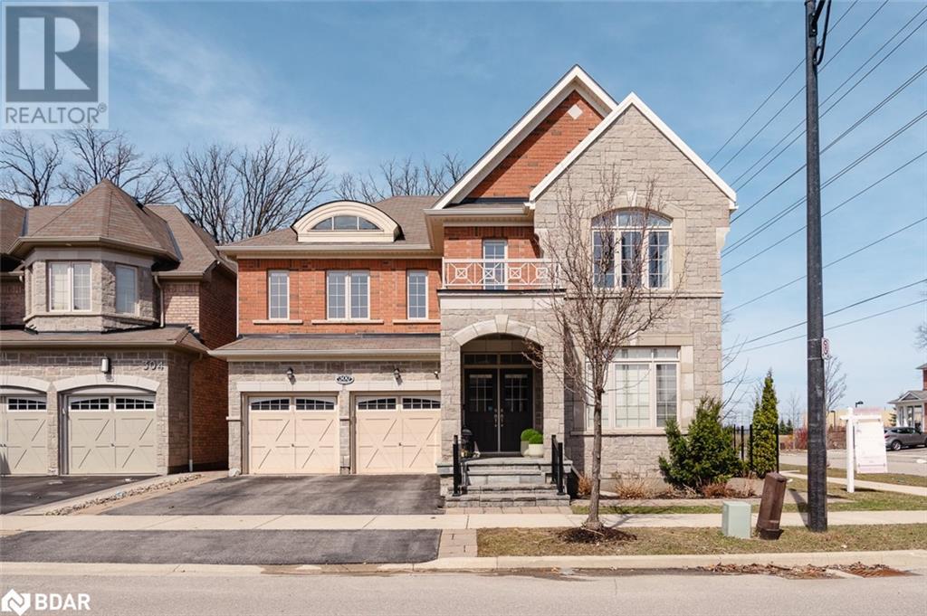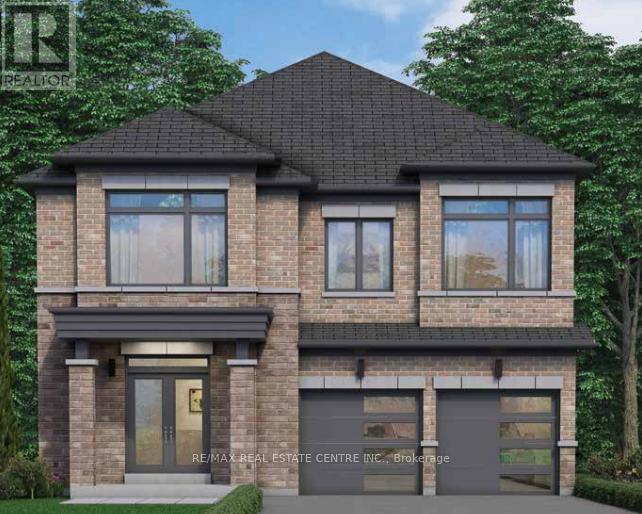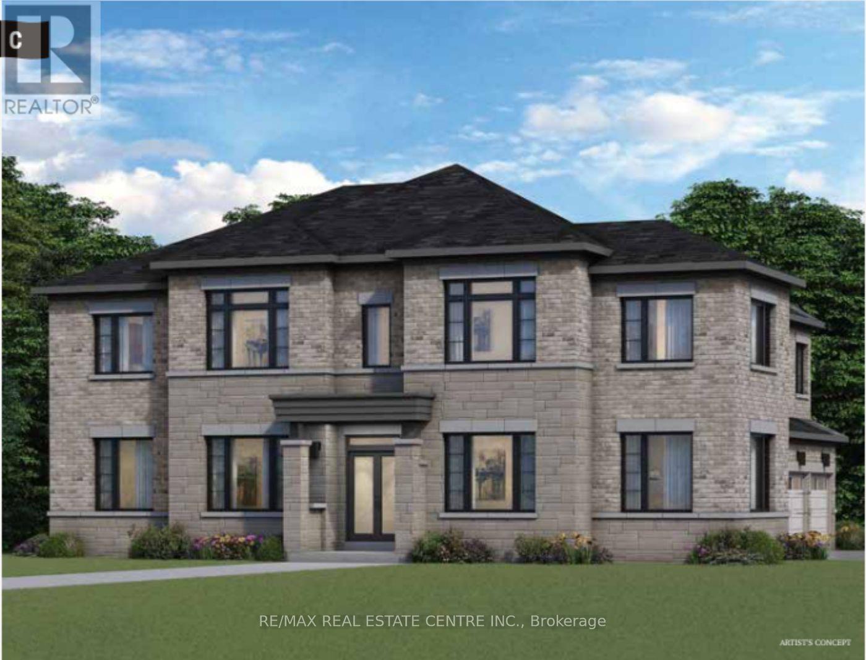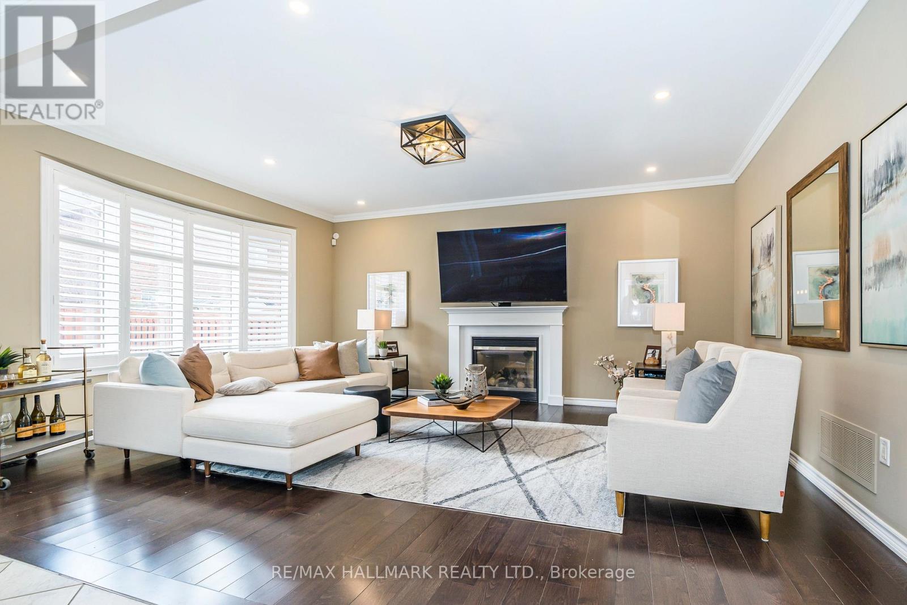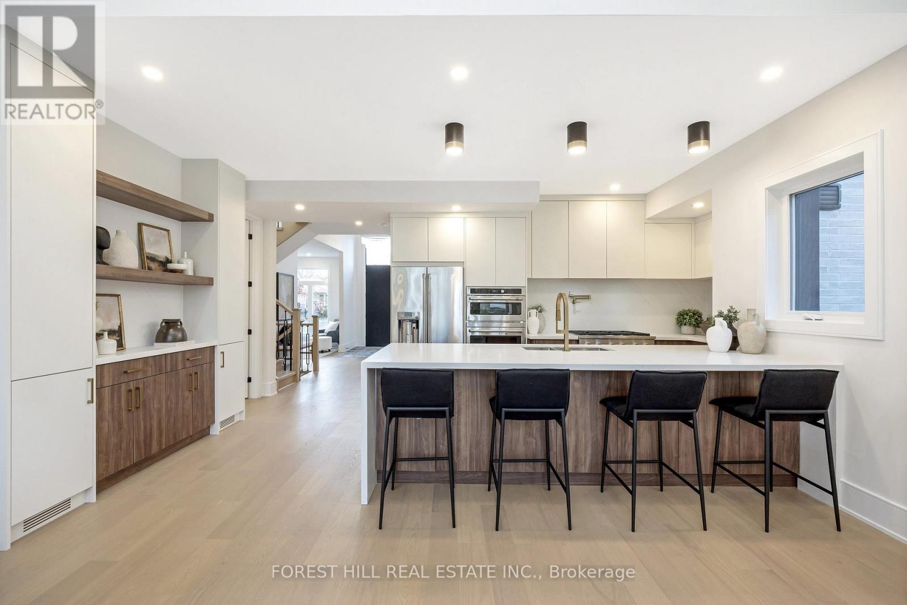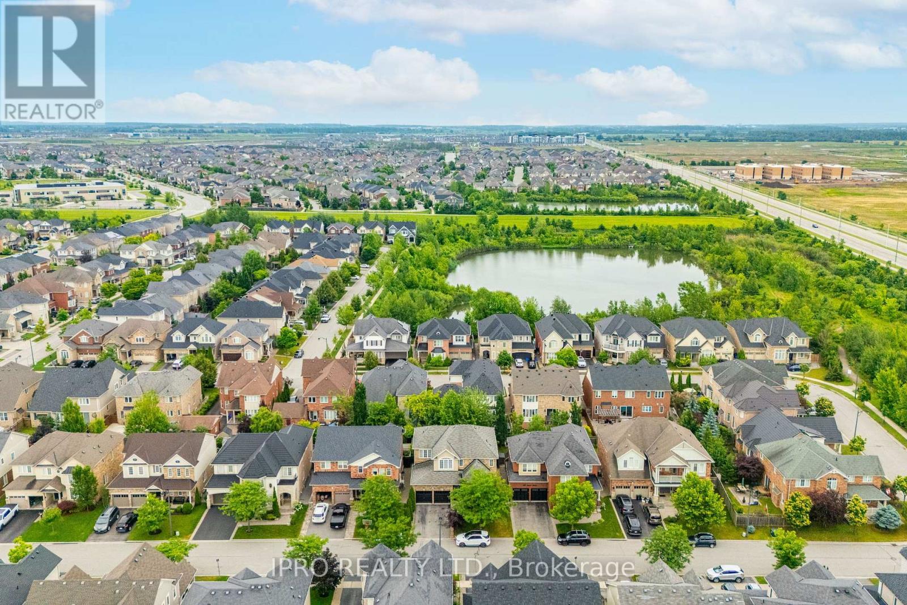Free account required
Unlock the full potential of your property search with a free account! Here's what you'll gain immediate access to:
- Exclusive Access to Every Listing
- Personalized Search Experience
- Favorite Properties at Your Fingertips
- Stay Ahead with Email Alerts
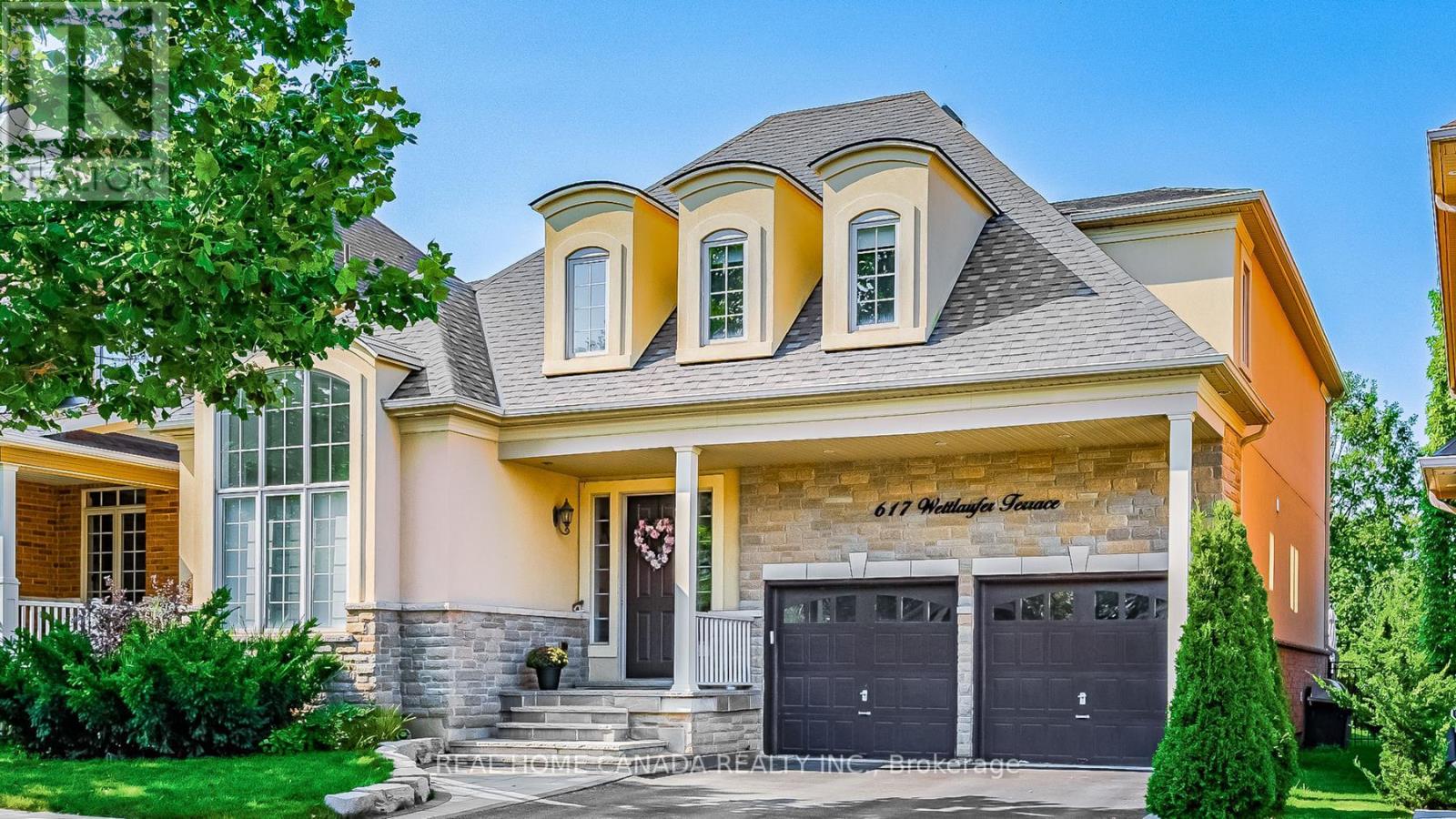
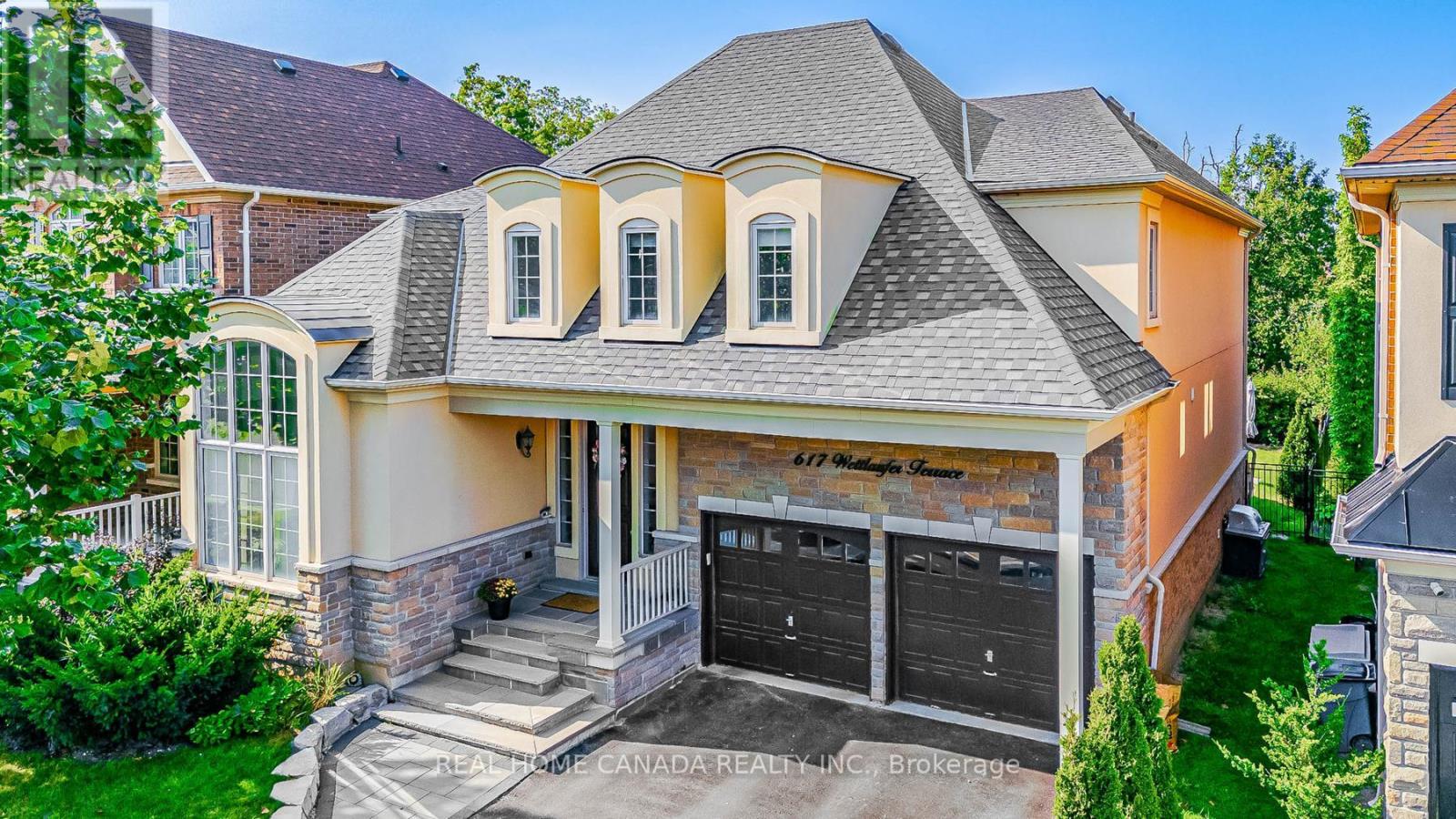
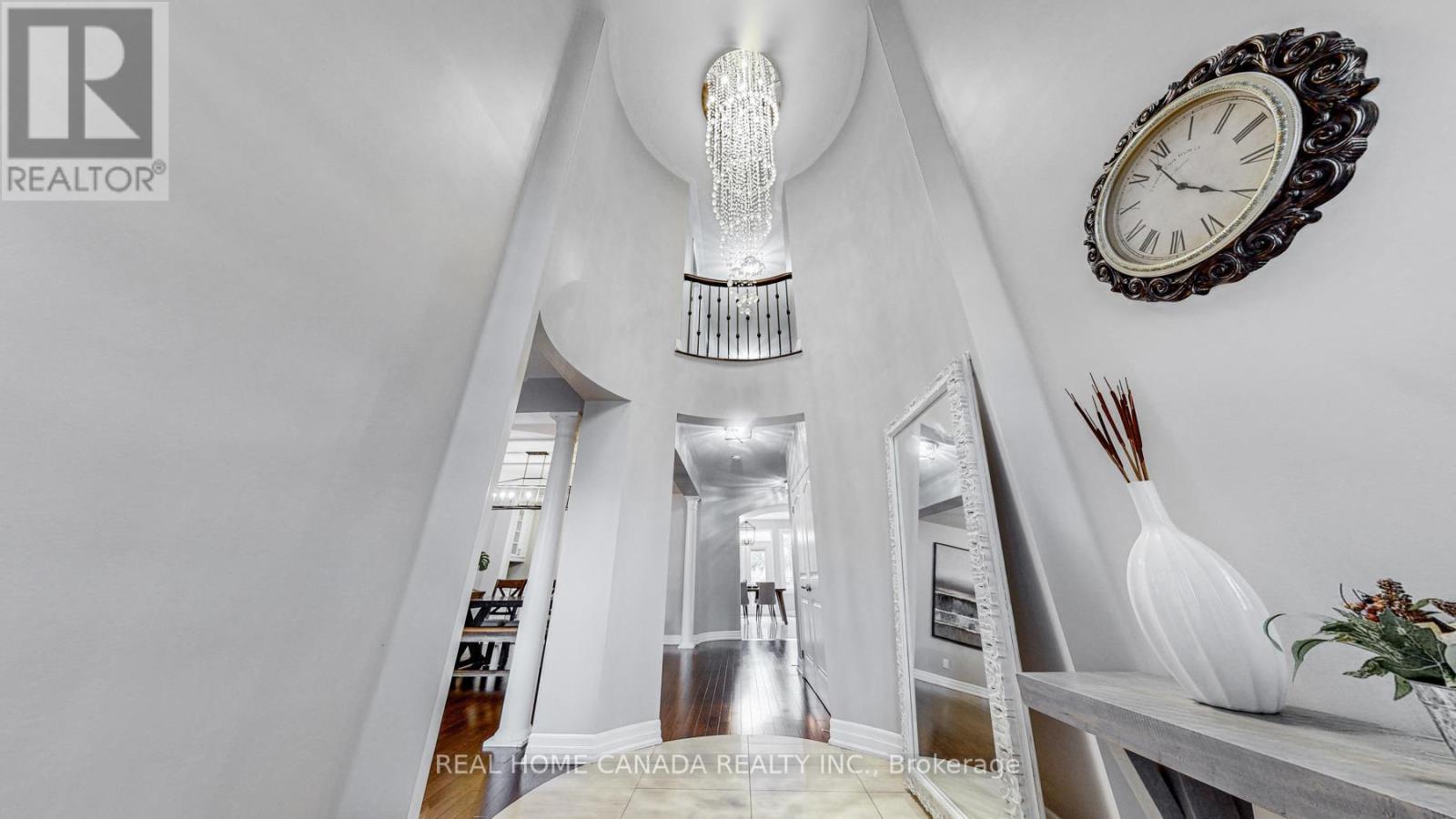


$1,999,000
617 WETTLAUFER TERRACE
Milton, Ontario, Ontario, L9T8N1
MLS® Number: W12157822
Property description
True Ravine Lot/ Must See, 125' Deep Irreg Forest Lot Nestled in Milton Scott Neighborhood. Enjoy the Privacy and Quiet/Breathtaking Views with Your Family in Spacious 5 Bedrooms and 5 Bathrooms, Beautiful 49' Heathwood Forest Model, Carpet Free, 9 Ceiling for Mail Floor. Open Concept From Office, Living Rm, Dinning, Roughly 5000 Sqft Of Living Space, 3627 Square Feet Plus With Fully Finished Basement Features 2nd Kitchen, 5th Bedroom, 5th Washroom, 2nd Family Room, 2nd Den, 2nd Office, and Ample Storage Room, New Air Conditioner (2023), Attic Insulation (2021), Animal Roof Enforcement, Blind, Patio, Fridge, Stove, Hood, Painting, and A Lot Upgrade.Extras: S/S Built-In Kitchen Appliances (Main & Basement), All Electrical Light Fixtures, All Window Coverings, Washer & Dryer.
Building information
Type
*****
Age
*****
Amenities
*****
Basement Development
*****
Basement Type
*****
Construction Style Attachment
*****
Cooling Type
*****
Exterior Finish
*****
Fireplace Present
*****
FireplaceTotal
*****
Fire Protection
*****
Flooring Type
*****
Foundation Type
*****
Half Bath Total
*****
Heating Fuel
*****
Heating Type
*****
Size Interior
*****
Stories Total
*****
Utility Water
*****
Land information
Fence Type
*****
Landscape Features
*****
Sewer
*****
Size Depth
*****
Size Frontage
*****
Size Irregular
*****
Size Total
*****
Rooms
Main level
Office
*****
Dining room
*****
Living room
*****
Family room
*****
Kitchen
*****
Basement
Great room
*****
Bedroom 5
*****
Second level
Bedroom 4
*****
Bedroom 3
*****
Bedroom 2
*****
Primary Bedroom
*****
Sitting room
*****
Main level
Office
*****
Dining room
*****
Living room
*****
Family room
*****
Kitchen
*****
Basement
Great room
*****
Bedroom 5
*****
Second level
Bedroom 4
*****
Bedroom 3
*****
Bedroom 2
*****
Primary Bedroom
*****
Sitting room
*****
Main level
Office
*****
Dining room
*****
Living room
*****
Family room
*****
Kitchen
*****
Basement
Great room
*****
Bedroom 5
*****
Second level
Bedroom 4
*****
Bedroom 3
*****
Bedroom 2
*****
Primary Bedroom
*****
Sitting room
*****
Courtesy of REAL HOME CANADA REALTY INC.
Book a Showing for this property
Please note that filling out this form you'll be registered and your phone number without the +1 part will be used as a password.

