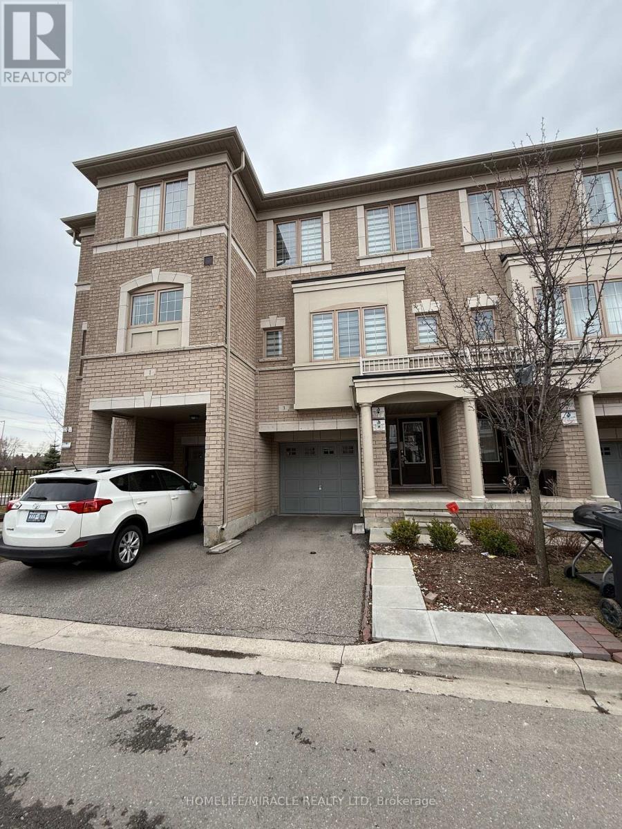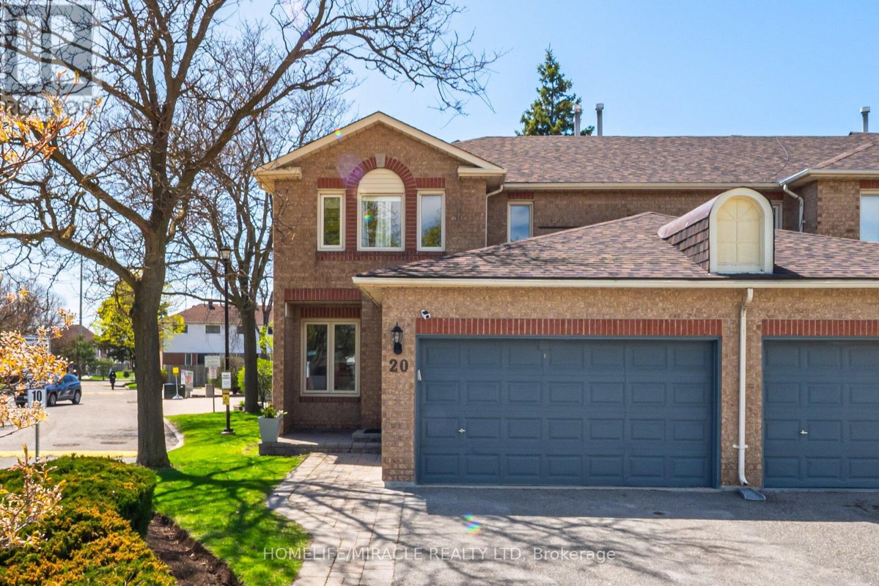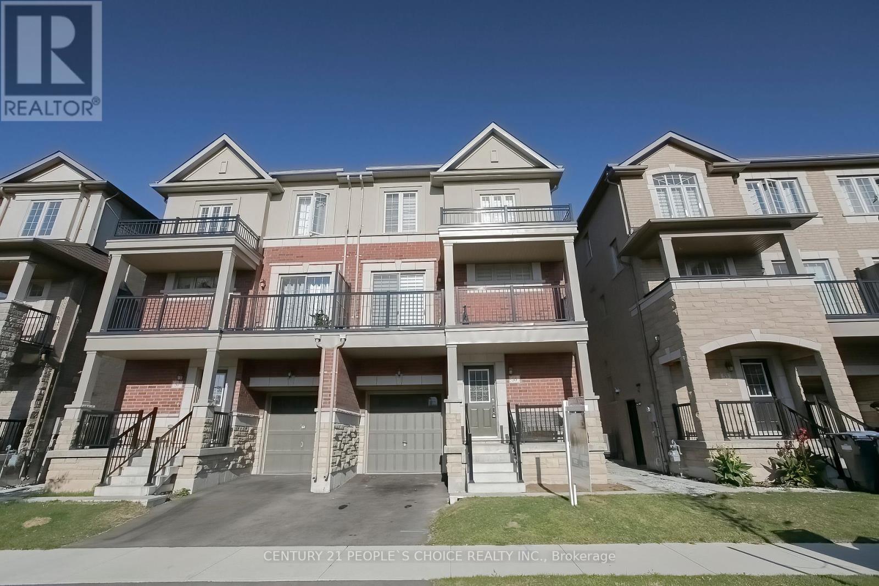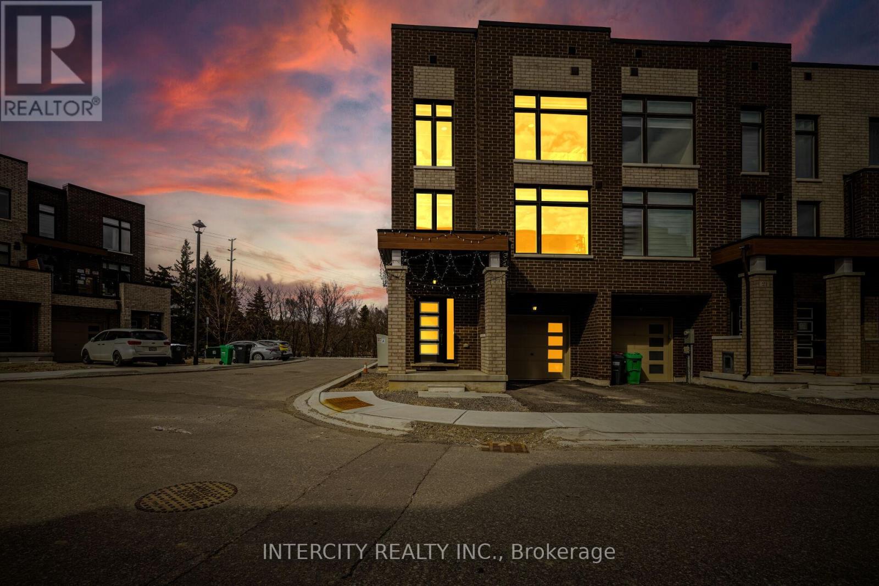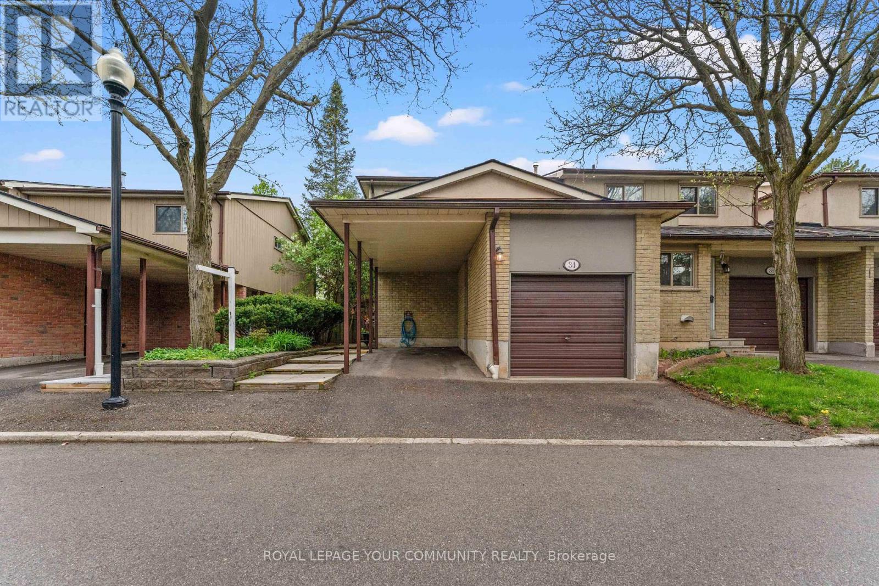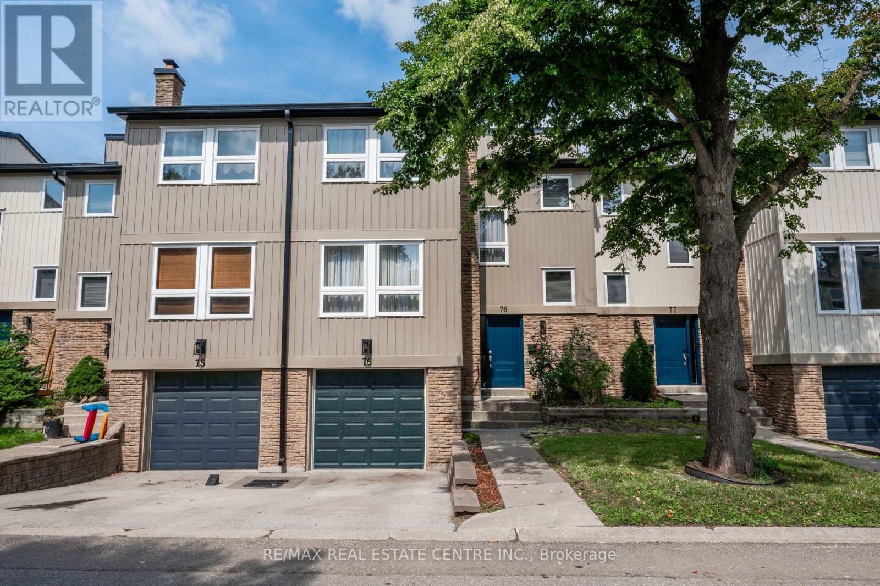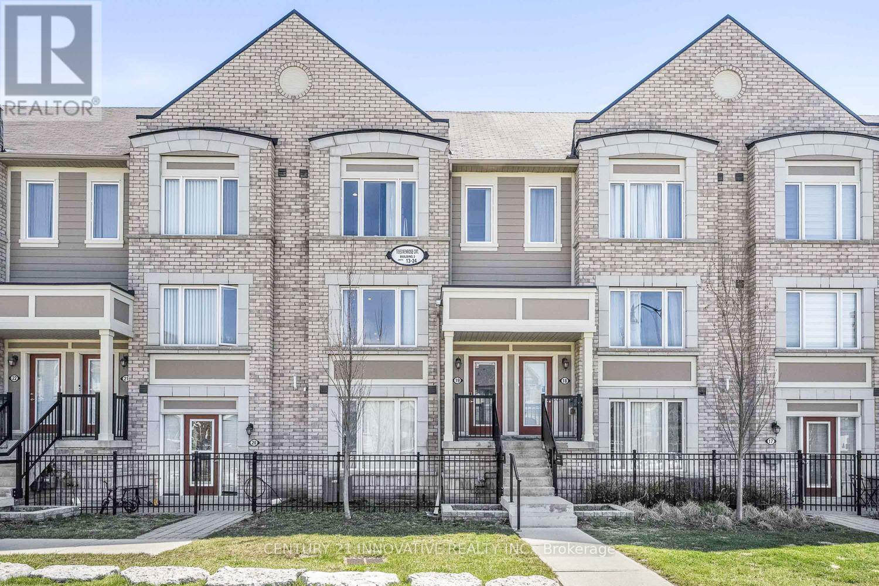Free account required
Unlock the full potential of your property search with a free account! Here's what you'll gain immediate access to:
- Exclusive Access to Every Listing
- Personalized Search Experience
- Favorite Properties at Your Fingertips
- Stay Ahead with Email Alerts
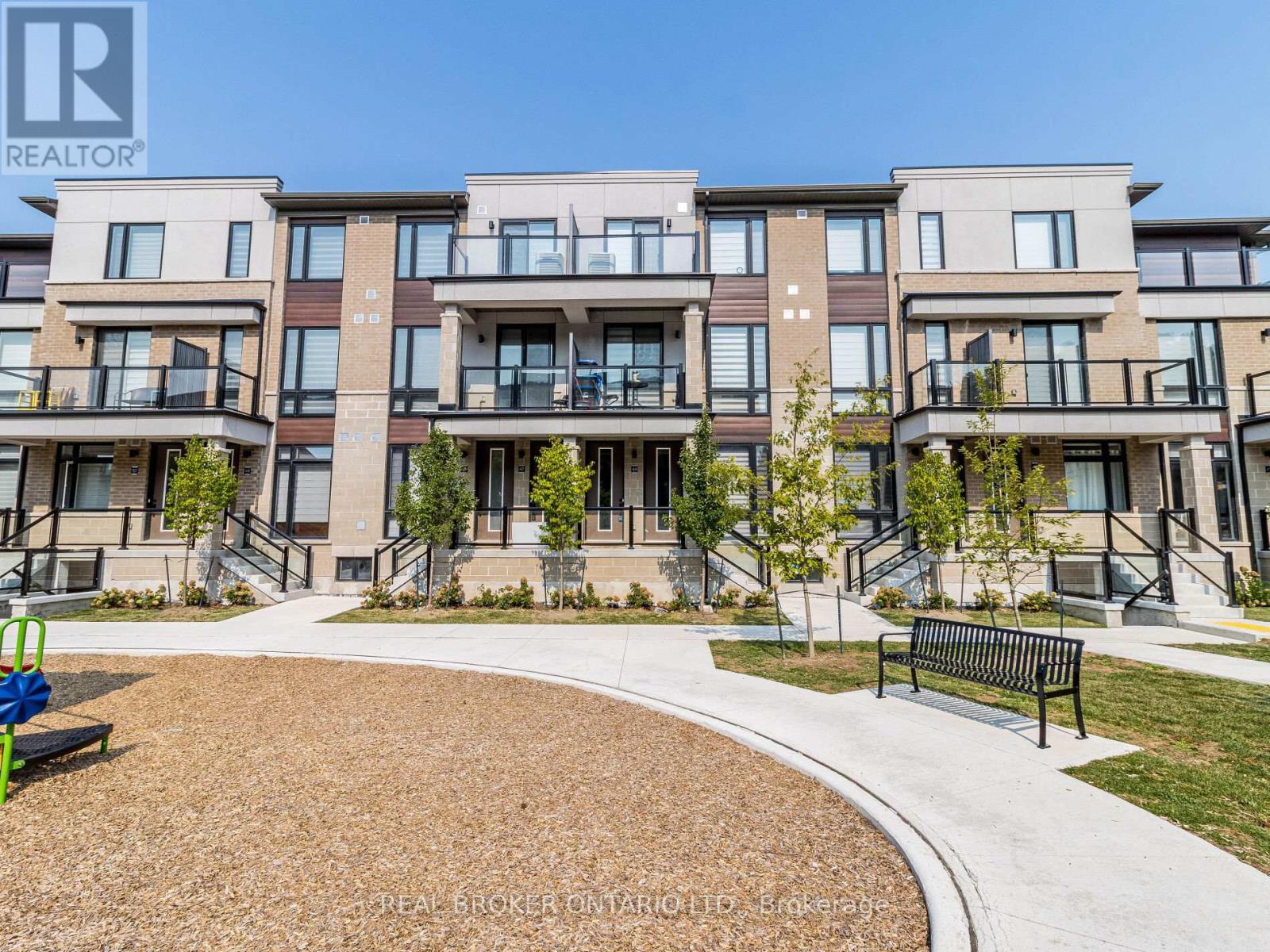



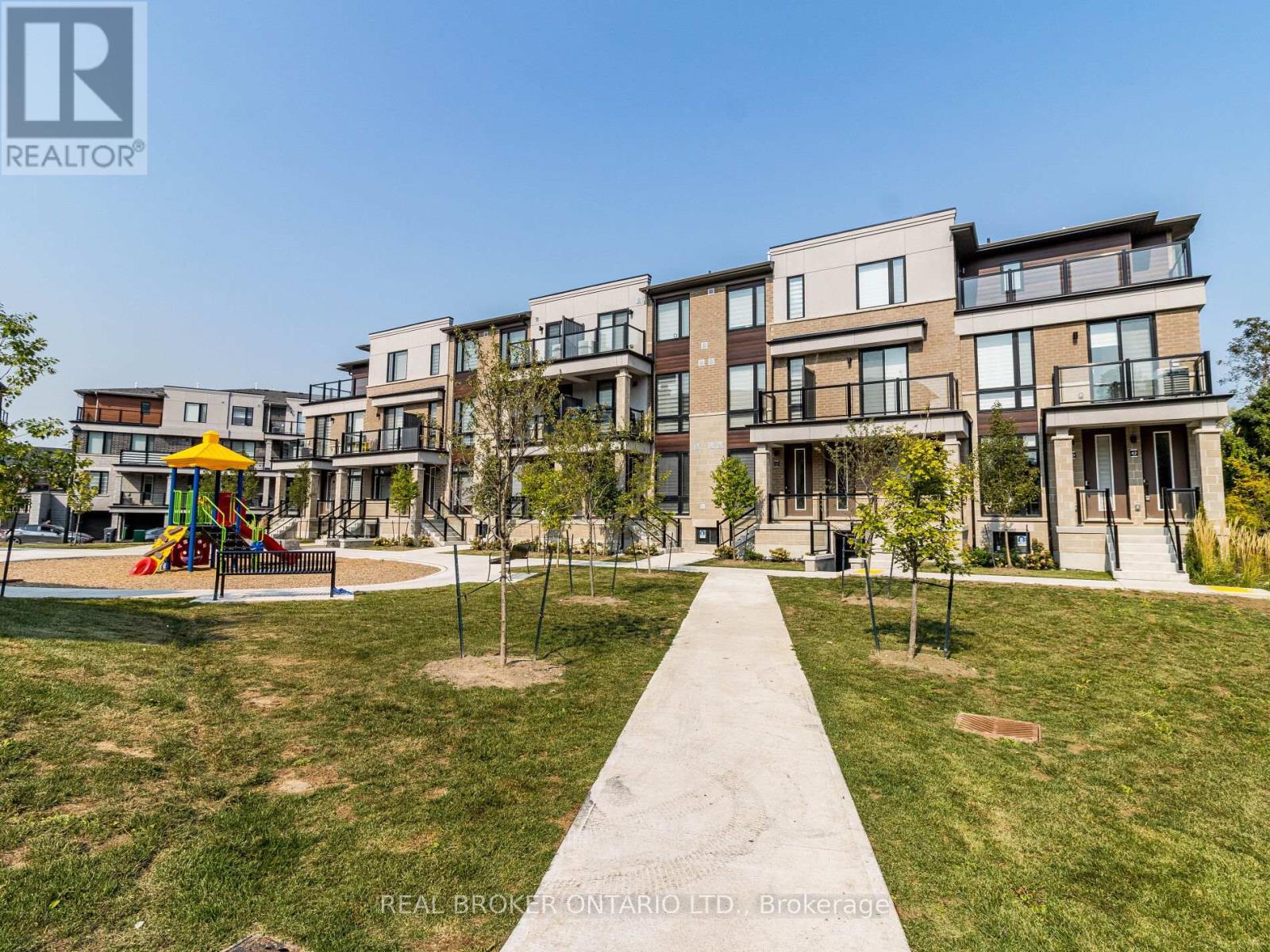
$739,000
43 - 45 KNOTSBERRY CIRCLE
Brampton, Ontario, Ontario, L6Y6G1
MLS® Number: W12154702
Property description
Welcome to 45 Knotsberry #43 a stunning, newly built 3-bedroom, 3-washroom modern townhouse located in the highly desirable Bram West community. Thoughtfully designed with a spacious open-concept living and dining area, this home features soaring 9-ft ceilings and numerous upgrades throughout. The upgraded kitchen showcases sleek stainless steel appliances, elegant granite countertops, and seamlessly connects to the breakfast area with a walkout to a private balcony. Floor-to-ceiling windows bathe the space in natural light, creating a warm and inviting atmosphere. The upper level boasts a generously sized primary bedroom complete with a private balcony, ample closet space, and a luxurious 4-piece ensuite. Two additional bedrooms offer large windows, spacious closets, and share a beautifully finished main bath. With laminate flooring throughout the main and second levels and the convenience of main-floor laundry, this home is ideal for first-time buyers and savvy investors alike. Perfectly situated near Highways 407 & 401 and close to two GO Stations, this property combines comfort, style, and prime location. Call This Your Home Today
Building information
Type
*****
Age
*****
Amenities
*****
Appliances
*****
Cooling Type
*****
Exterior Finish
*****
Flooring Type
*****
Half Bath Total
*****
Heating Fuel
*****
Heating Type
*****
Size Interior
*****
Land information
Rooms
Main level
Eating area
*****
Kitchen
*****
Dining room
*****
Living room
*****
Second level
Bedroom 3
*****
Bedroom 2
*****
Primary Bedroom
*****
Main level
Eating area
*****
Kitchen
*****
Dining room
*****
Living room
*****
Second level
Bedroom 3
*****
Bedroom 2
*****
Primary Bedroom
*****
Main level
Eating area
*****
Kitchen
*****
Dining room
*****
Living room
*****
Second level
Bedroom 3
*****
Bedroom 2
*****
Primary Bedroom
*****
Main level
Eating area
*****
Kitchen
*****
Dining room
*****
Living room
*****
Second level
Bedroom 3
*****
Bedroom 2
*****
Primary Bedroom
*****
Courtesy of REAL BROKER ONTARIO LTD.
Book a Showing for this property
Please note that filling out this form you'll be registered and your phone number without the +1 part will be used as a password.
