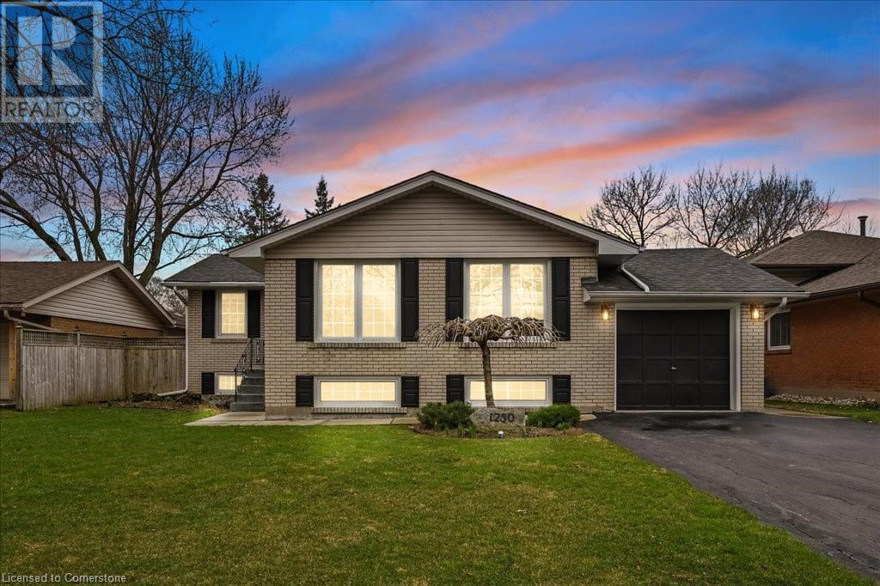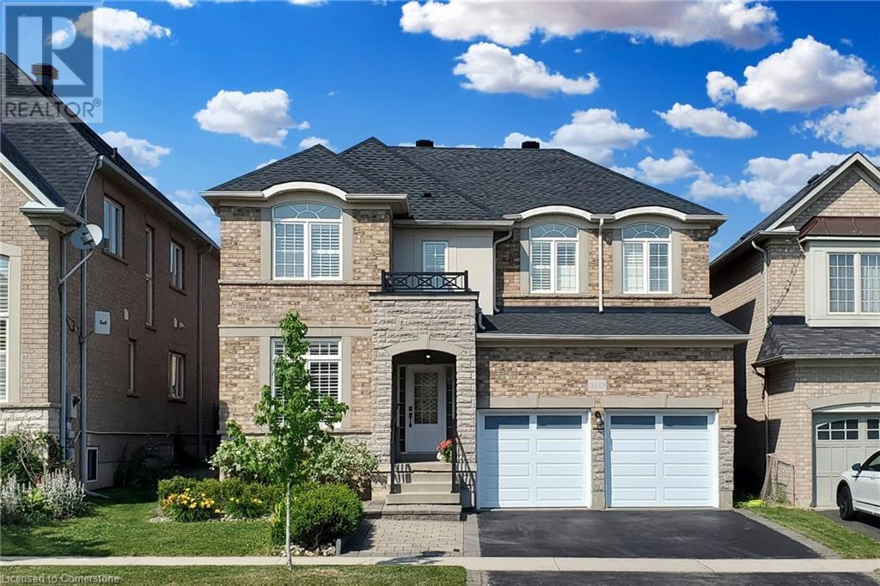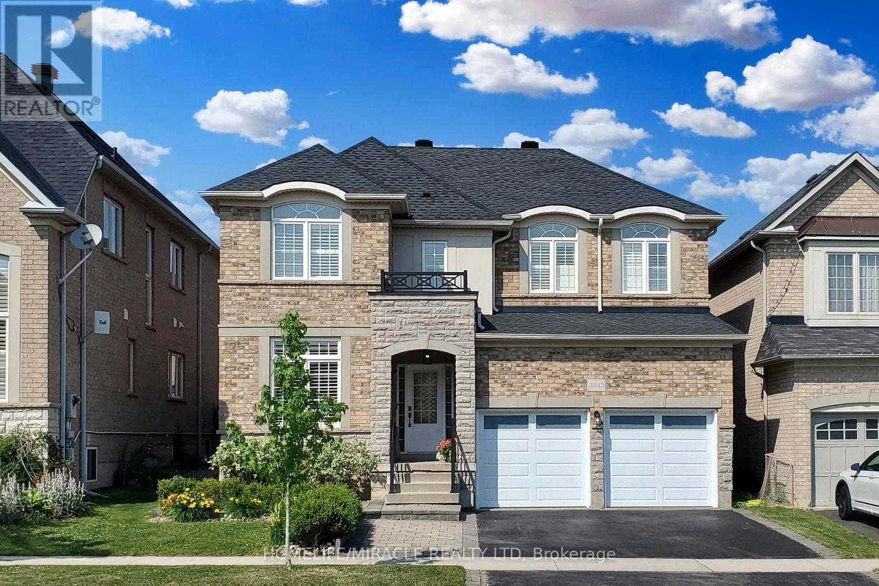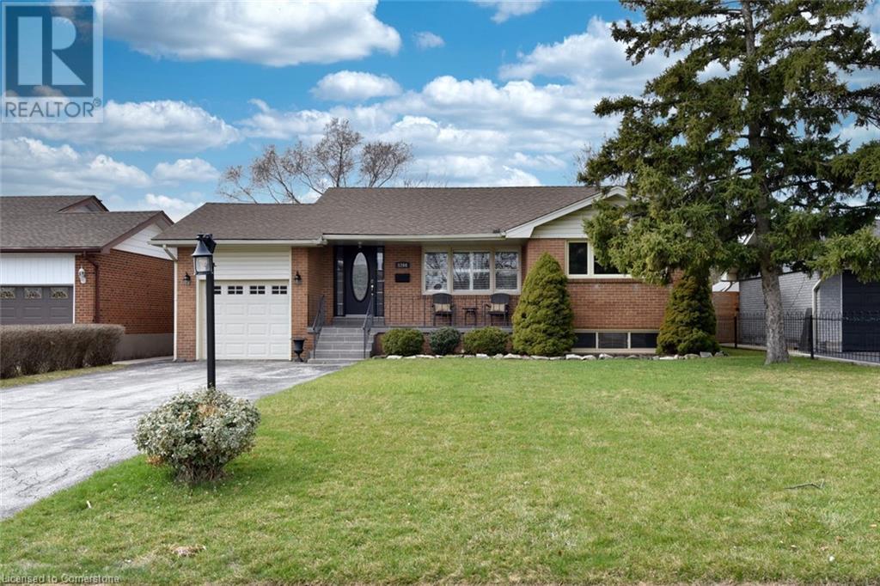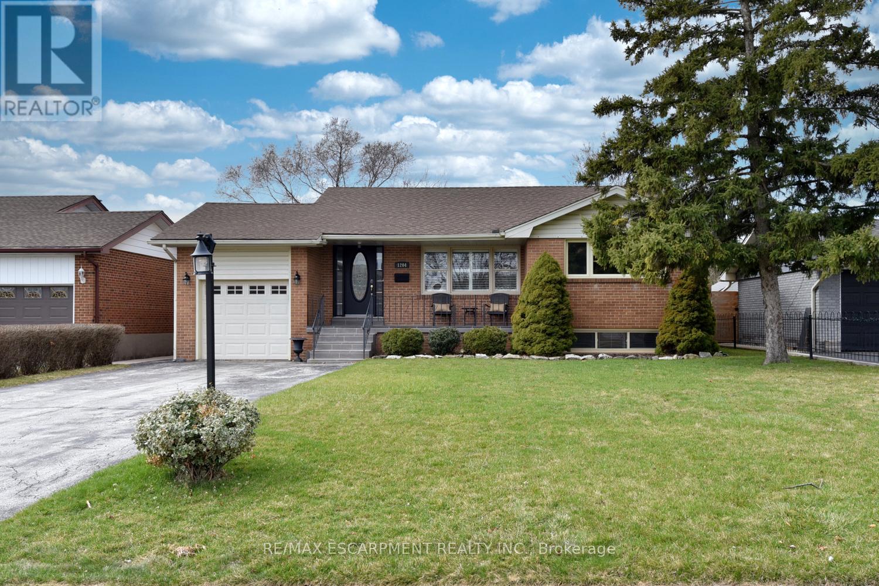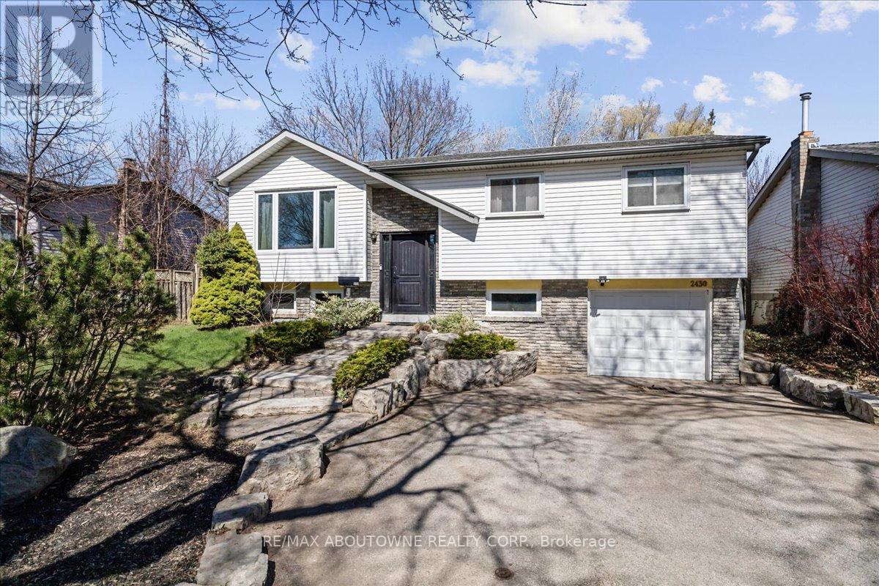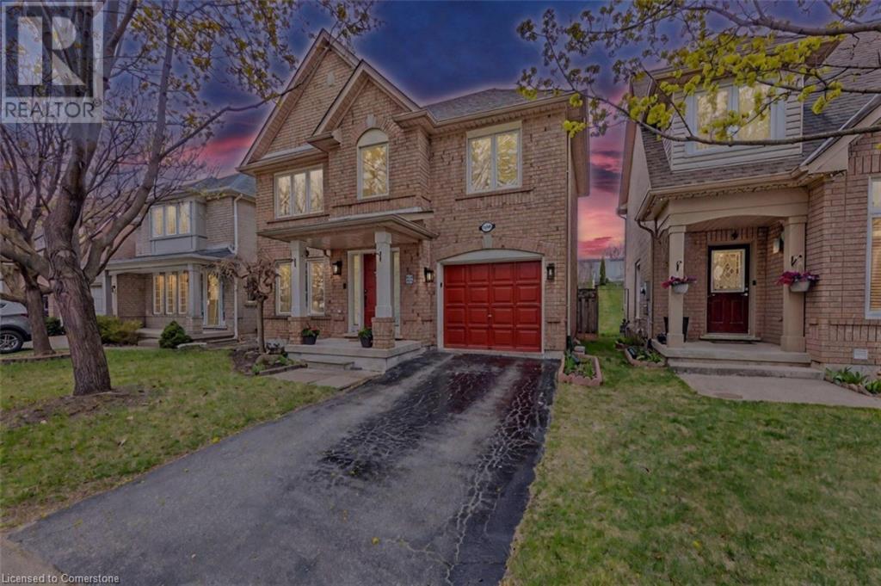Free account required
Unlock the full potential of your property search with a free account! Here's what you'll gain immediate access to:
- Exclusive Access to Every Listing
- Personalized Search Experience
- Favorite Properties at Your Fingertips
- Stay Ahead with Email Alerts
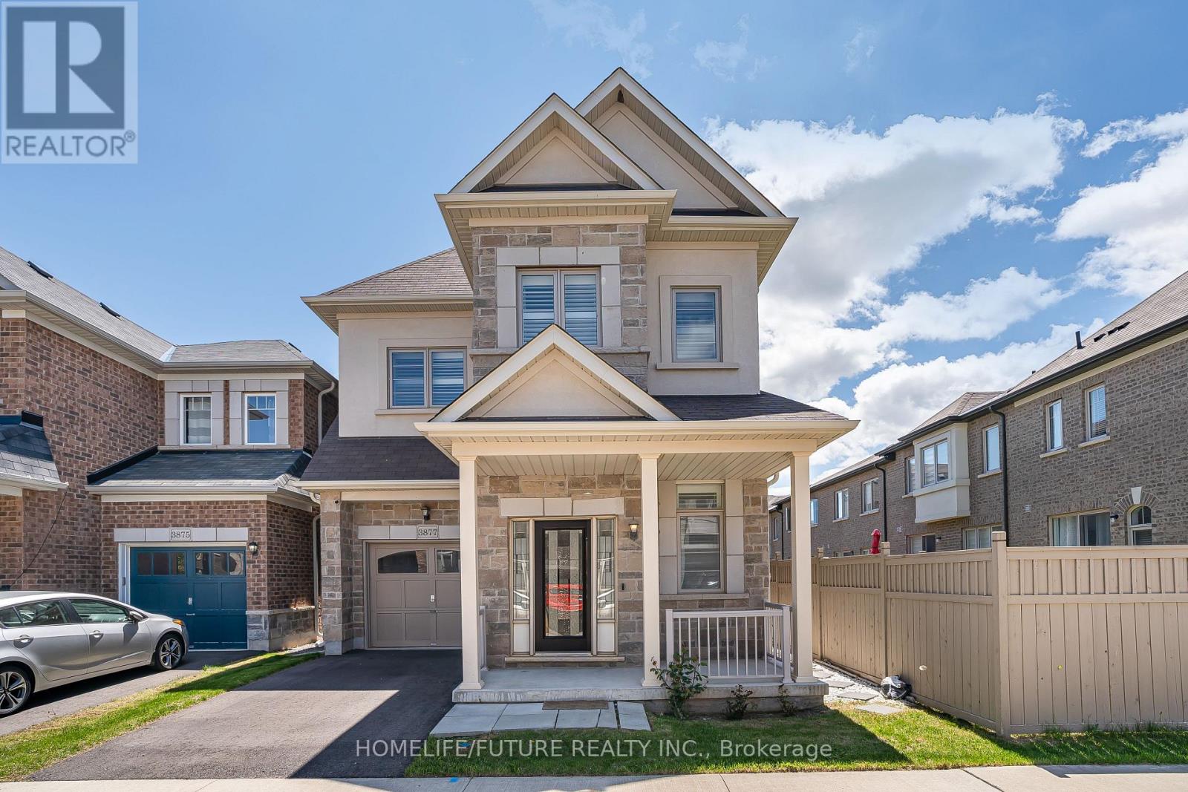
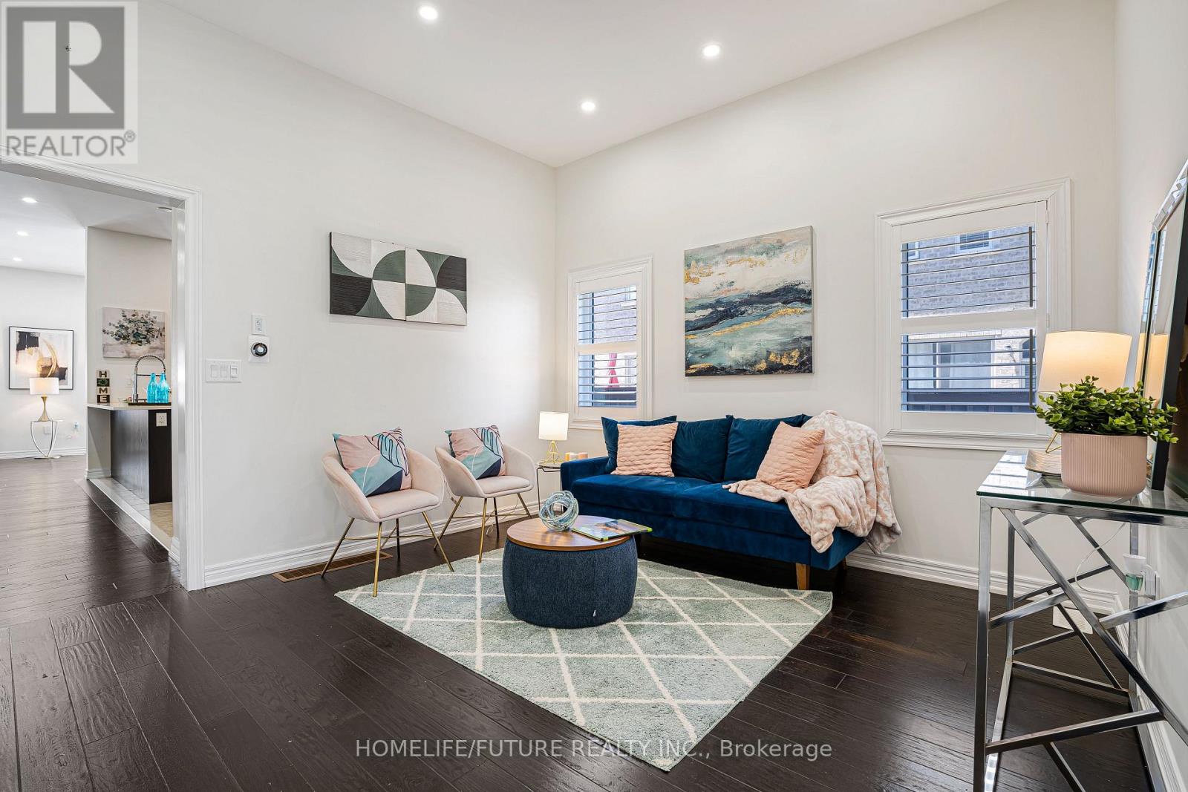

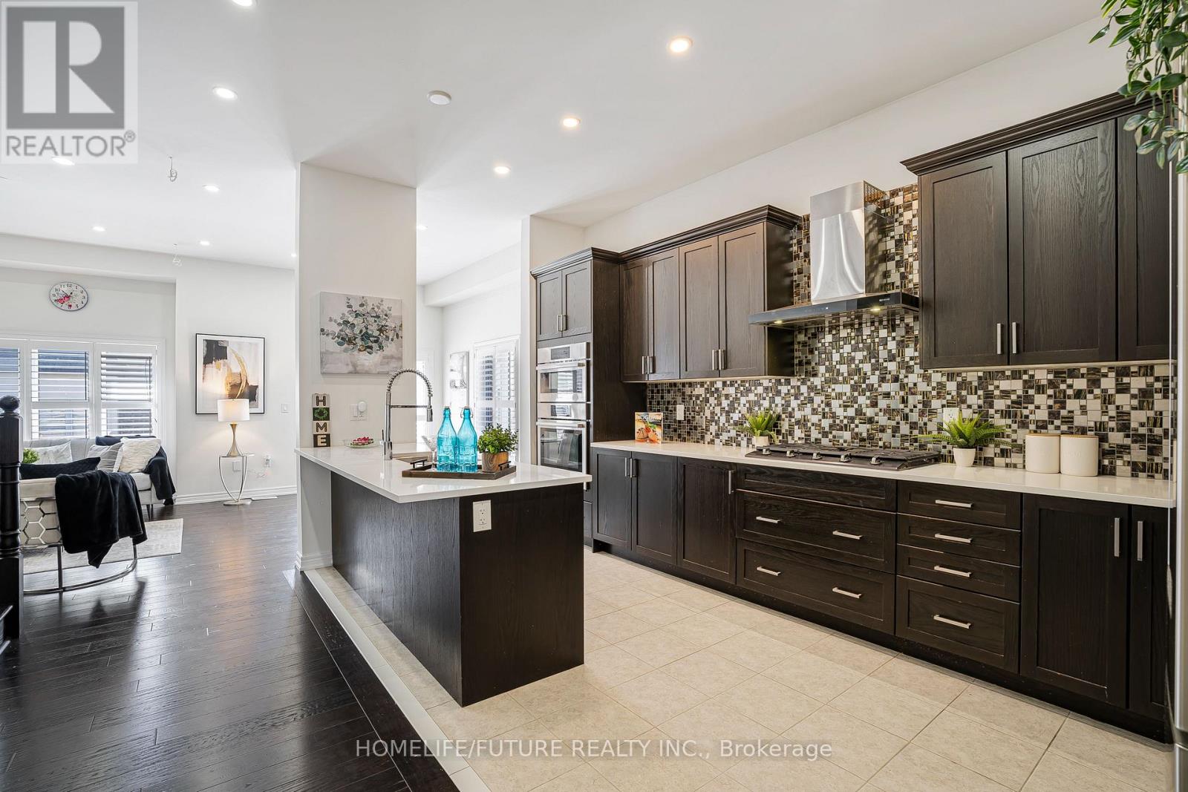
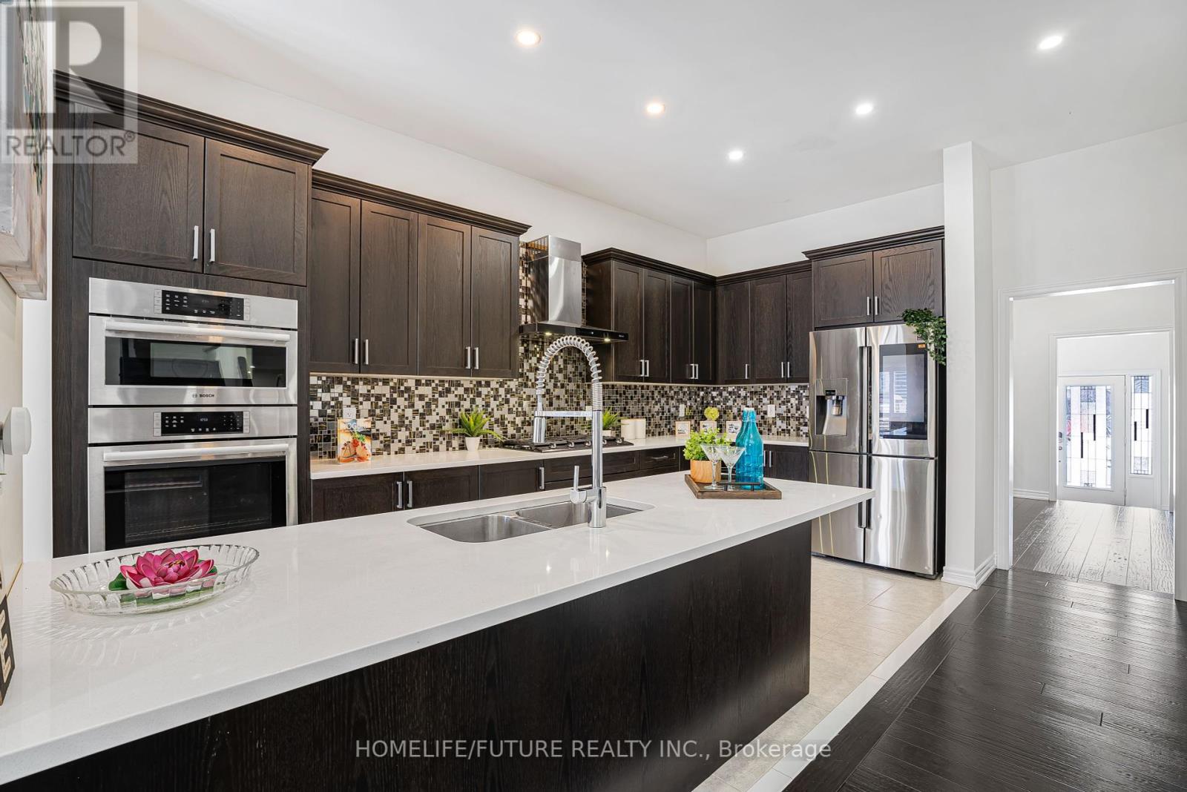
$1,299,900
3877 TUFGAR CRESCENT
Burlington, Ontario, Ontario, L7M1N7
MLS® Number: W12152302
Property description
Welcome To Your Next Chapter In This Beautiful 4-Bedroom Detached Home, Now Available For Sale. Nestled In One Of The Most Desirable, Family-Friendly Neighborhoods, This Move-In Ready Gem Features 9-Foot Ceilings And Elegant Hardwood Floors Throughout The Main Level. The Gourmet Kitchen Shines With High-End Appliances, Quartz Countertops, And Modern Pot Lighting Perfect For Any Home Chef. Upstairs, You'll Find Four Spacious 4 Bedrooms, Including A Primary Suite With A Walk-In Closet And A Convenient Upstairs Laundry Room. Enjoy Nearby Shopping, Dining. All With Easy Access To Highway 407. The Fully Fenced Backyard This Meticulously Maintained Home Is A Commuters Dream, With Quick Access To 407, 403, QEW, And Dundas Street.
Building information
Type
*****
Appliances
*****
Basement Development
*****
Basement Type
*****
Construction Style Attachment
*****
Cooling Type
*****
Exterior Finish
*****
Fireplace Present
*****
FireplaceTotal
*****
Flooring Type
*****
Foundation Type
*****
Half Bath Total
*****
Heating Fuel
*****
Heating Type
*****
Size Interior
*****
Stories Total
*****
Utility Water
*****
Land information
Sewer
*****
Size Depth
*****
Size Frontage
*****
Size Irregular
*****
Size Total
*****
Rooms
Main level
Eating area
*****
Kitchen
*****
Living room
*****
Great room
*****
Second level
Laundry room
*****
Bedroom 4
*****
Bedroom 3
*****
Bedroom 2
*****
Primary Bedroom
*****
Main level
Eating area
*****
Kitchen
*****
Living room
*****
Great room
*****
Second level
Laundry room
*****
Bedroom 4
*****
Bedroom 3
*****
Bedroom 2
*****
Primary Bedroom
*****
Main level
Eating area
*****
Kitchen
*****
Living room
*****
Great room
*****
Second level
Laundry room
*****
Bedroom 4
*****
Bedroom 3
*****
Bedroom 2
*****
Primary Bedroom
*****
Courtesy of HOMELIFE/FUTURE REALTY INC.
Book a Showing for this property
Please note that filling out this form you'll be registered and your phone number without the +1 part will be used as a password.

