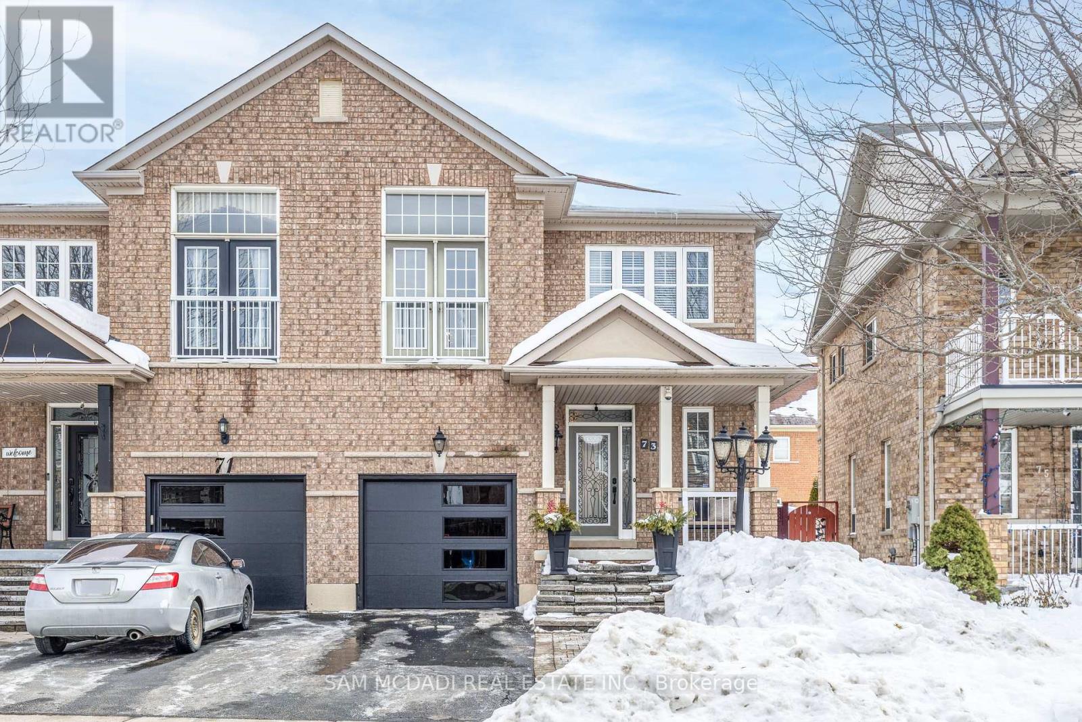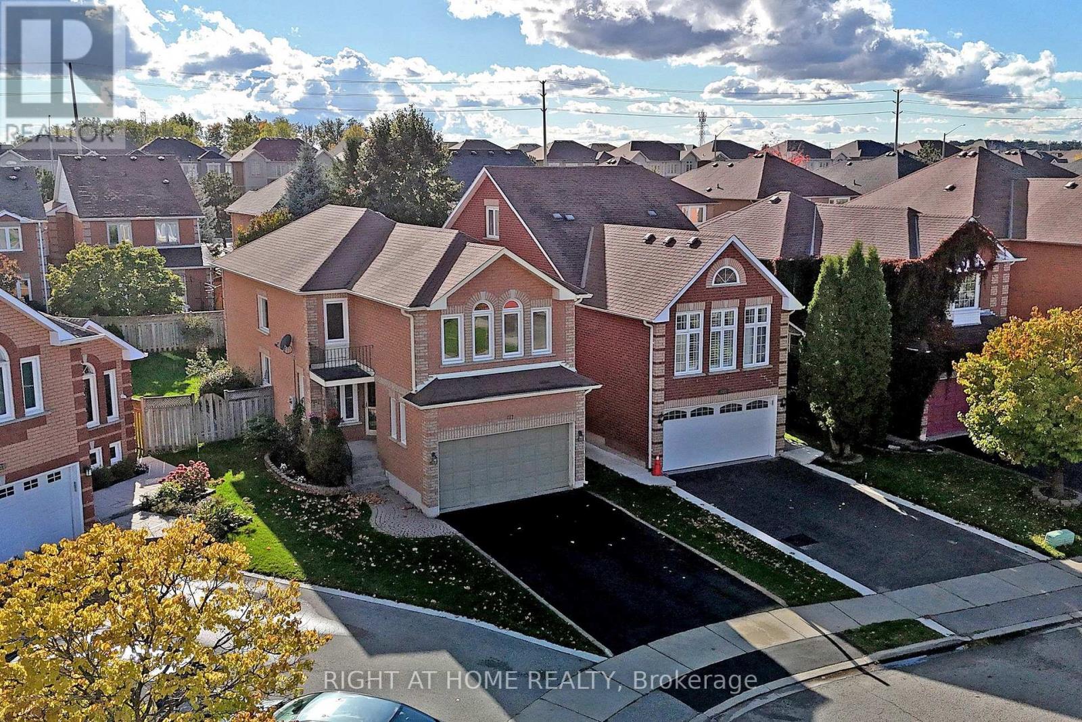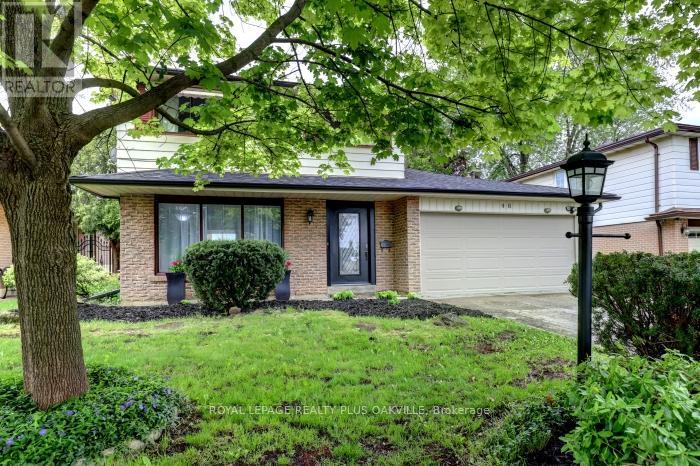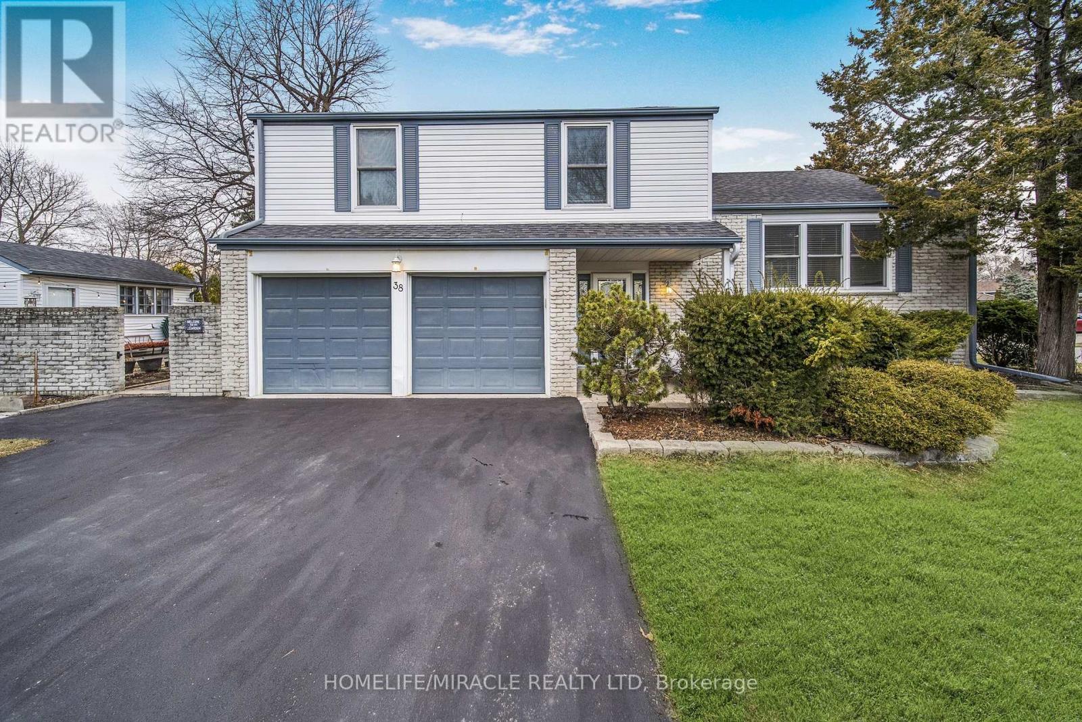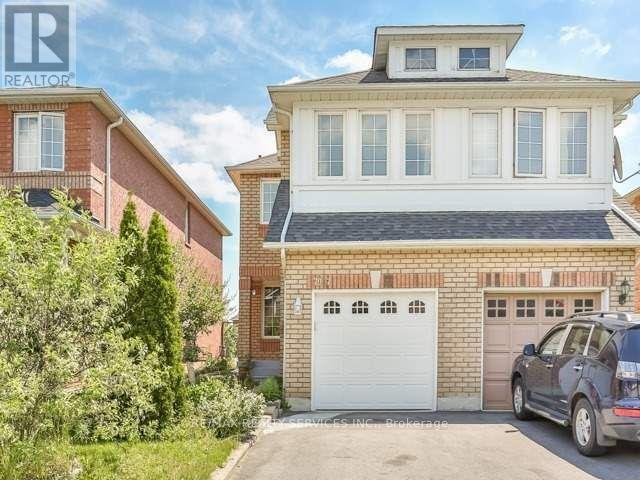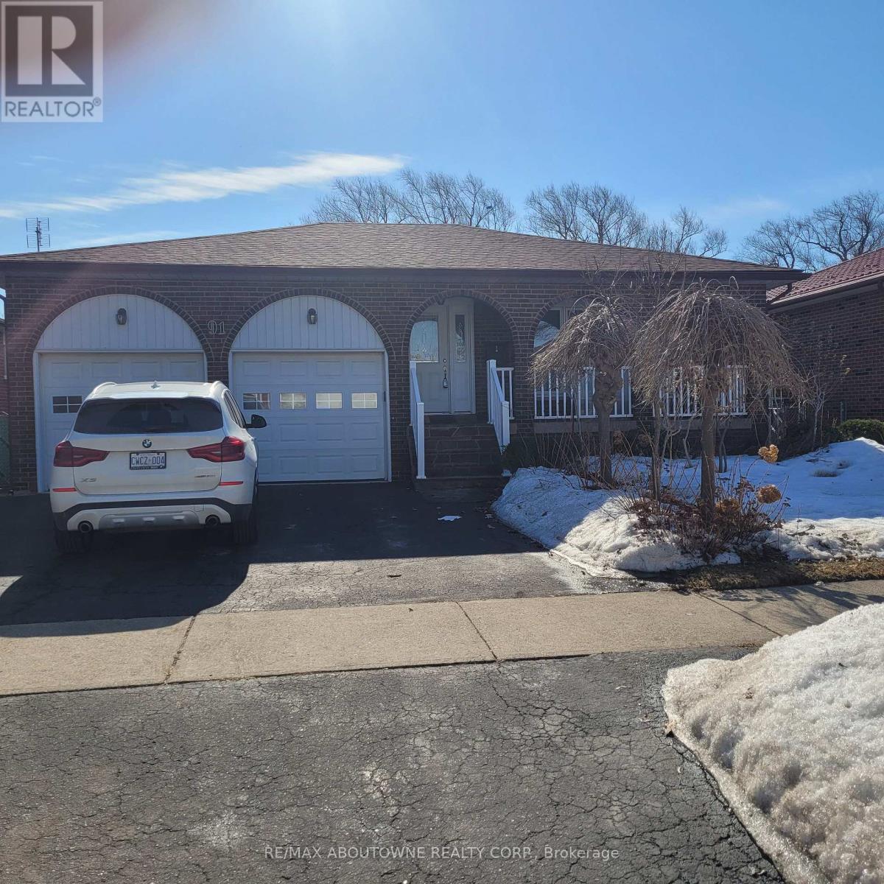Free account required
Unlock the full potential of your property search with a free account! Here's what you'll gain immediate access to:
- Exclusive Access to Every Listing
- Personalized Search Experience
- Favorite Properties at Your Fingertips
- Stay Ahead with Email Alerts



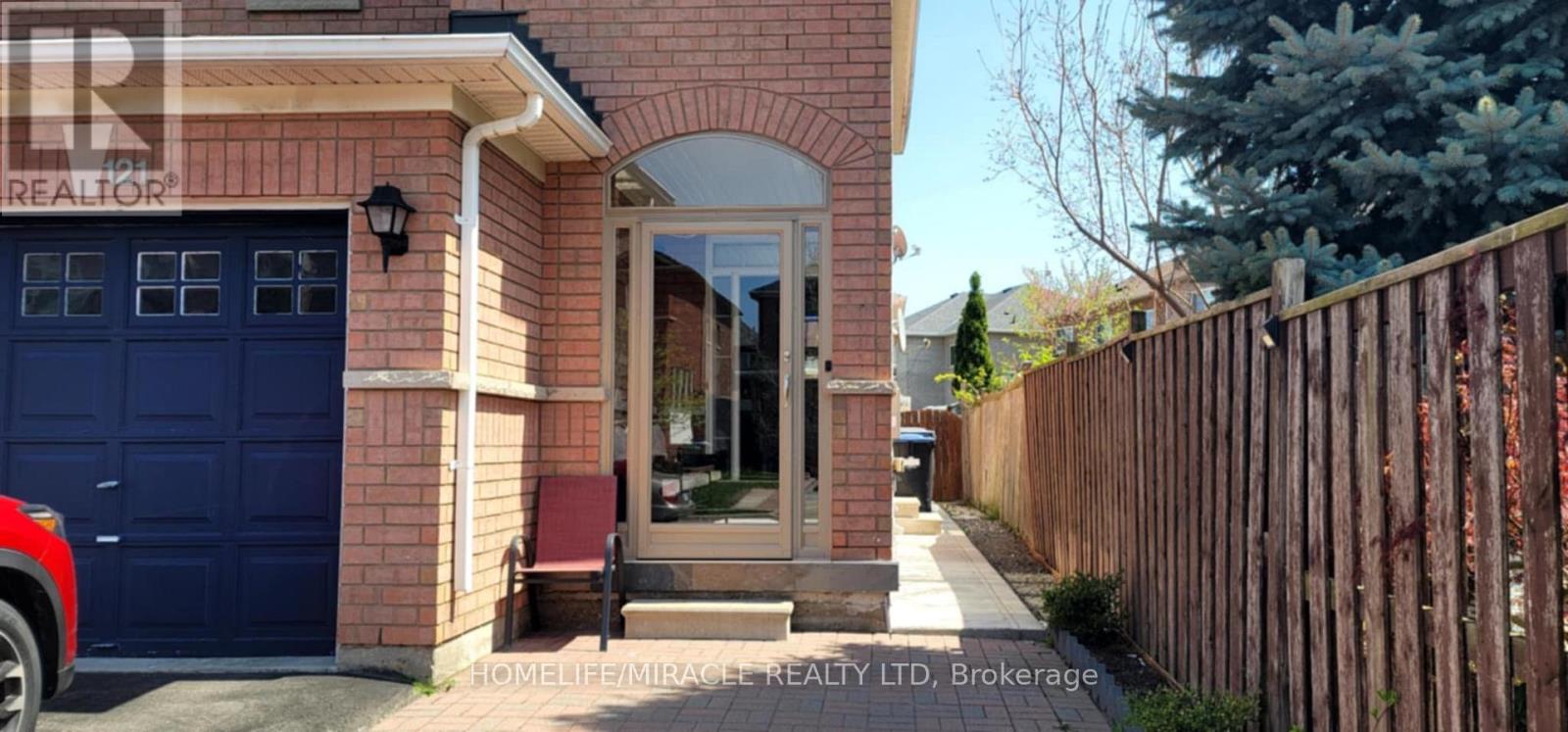

$999,900
121 NATHANIEL CRESCENT
Brampton, Ontario, Ontario, L6Y5M3
MLS® Number: W12151338
Property description
Wow to see house! On the boarder of Brampton and Mississauga, Very Spacious, beautiful & well kept 3+1 Bedrooms and 4 Washrooms Semi Detached house for sale. Professionally finished basement with builder built Separate entrance due to which there is potential income. S/S Stove (2024), (2022), S/S Fridge (2022), Rangehood (2022), Washer & Dryer (2020), Microwave (2020) Dishwasher, Hardwood in main floor & Laminate Upstair flooring (2022), Stairs Oakwood (2022), Paint (2023), Lights and Pot Lights (2022) Window Capping (2020) Out Door Concrete (2021) & Landscape (2021) Kitchen Rangehood (2024) . Porch area is covered by Glass that feels like sunroom and gives plenty area for rest and outdoor view. House has lot of upgrades for more than 50k since 2020. No Carpet at house and beautiful gardening. School, Nofrills and plaza having bank, doctor's office, LCBO, Tim hortorns, Gas station , 2 schools from K-G8, prayer place, parks and many more in walking distance, Bus stop nearby by, HWYS 407, 410 and 401 in minutes.
Building information
Type
*****
Age
*****
Appliances
*****
Basement Features
*****
Basement Type
*****
Construction Style Attachment
*****
Cooling Type
*****
Exterior Finish
*****
Flooring Type
*****
Foundation Type
*****
Half Bath Total
*****
Heating Fuel
*****
Heating Type
*****
Size Interior
*****
Stories Total
*****
Utility Water
*****
Land information
Sewer
*****
Size Depth
*****
Size Frontage
*****
Size Irregular
*****
Size Total
*****
Rooms
Upper Level
Bedroom 3
*****
Bedroom 2
*****
Primary Bedroom
*****
Living room
*****
Main level
Dining room
*****
Eating area
*****
Kitchen
*****
Basement
Bedroom 4
*****
Courtesy of HOMELIFE/MIRACLE REALTY LTD
Book a Showing for this property
Please note that filling out this form you'll be registered and your phone number without the +1 part will be used as a password.
