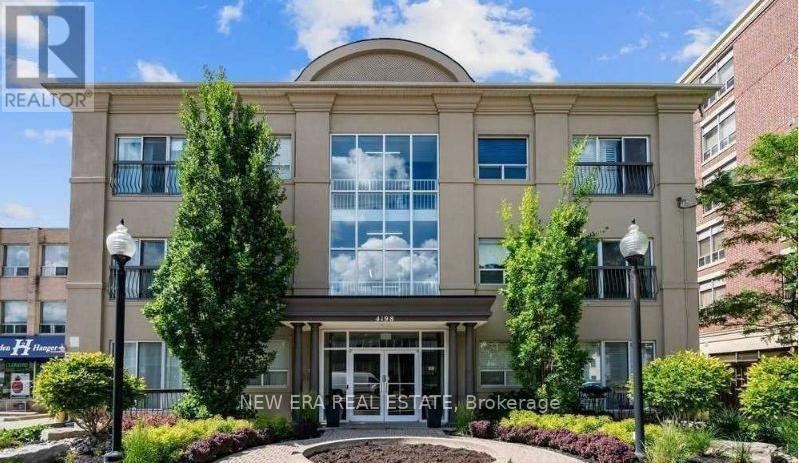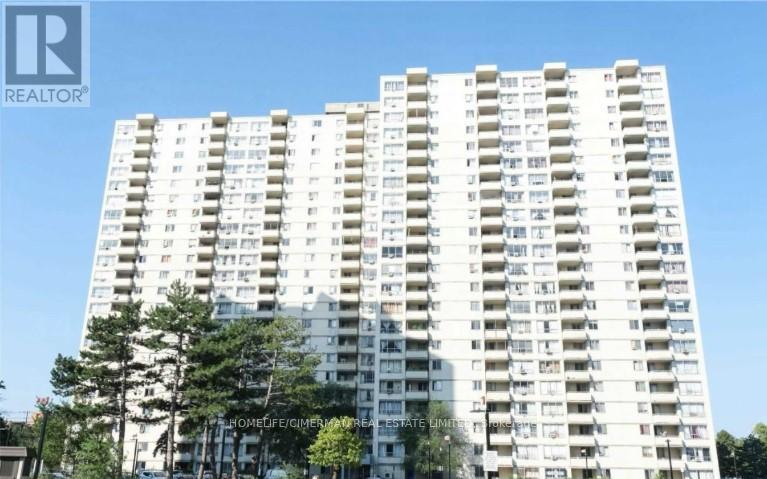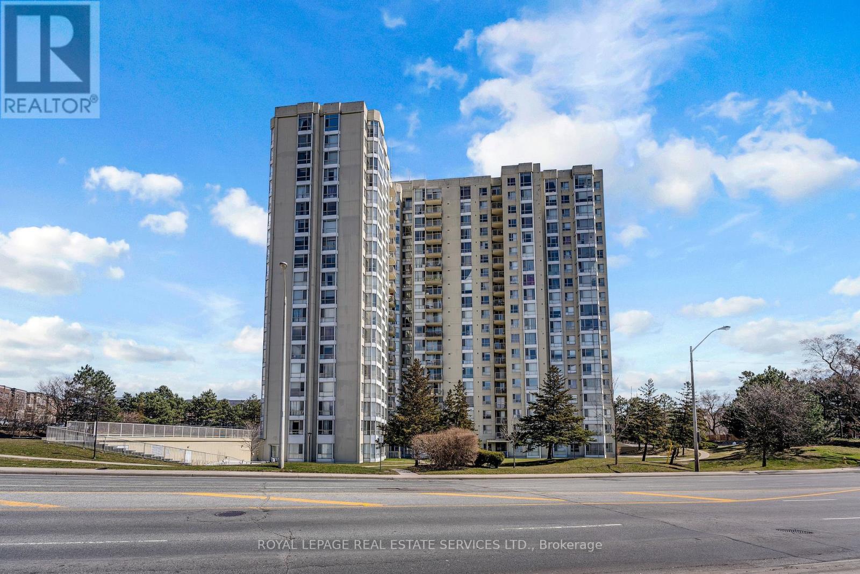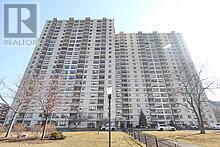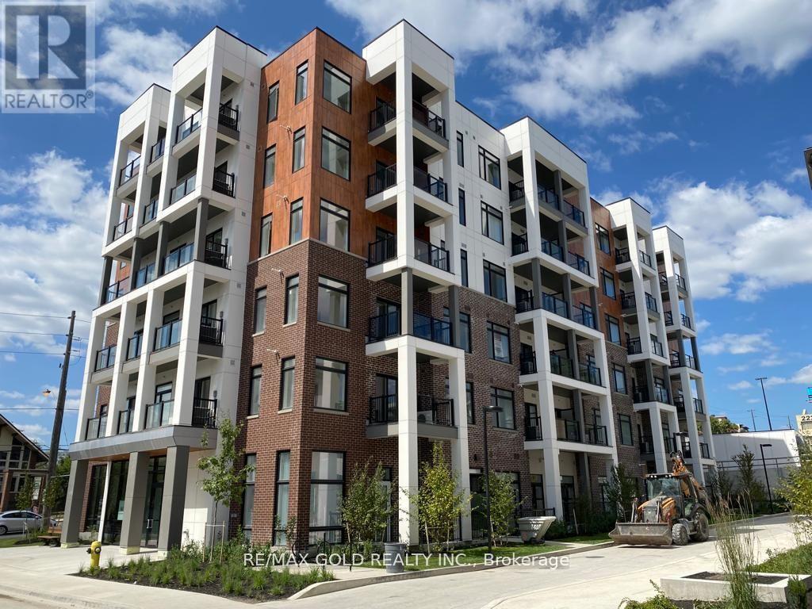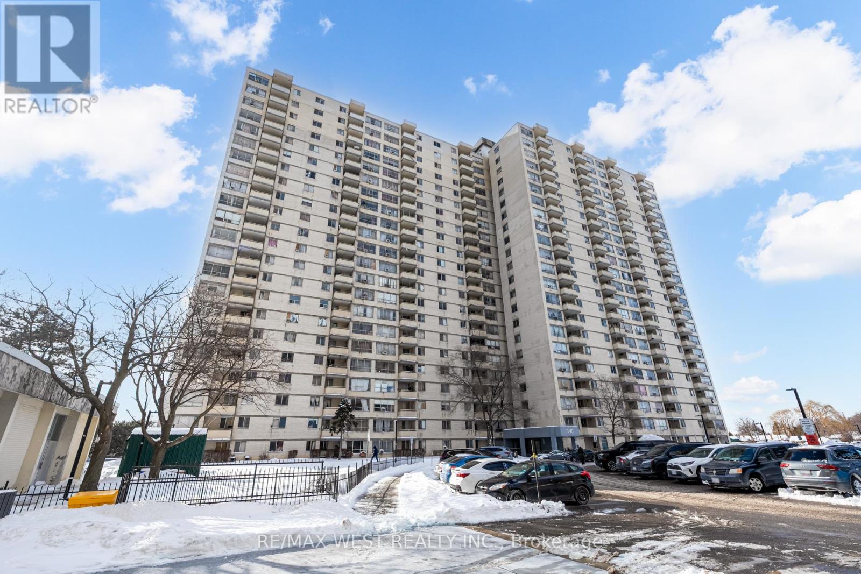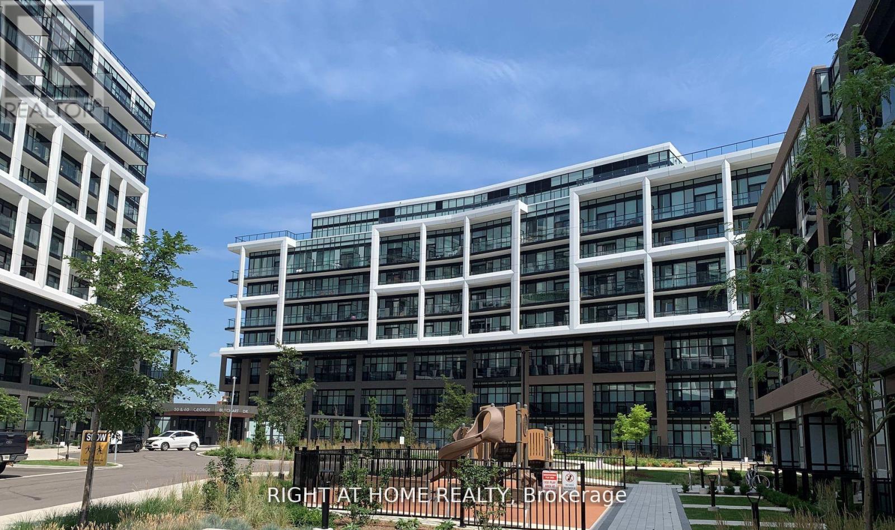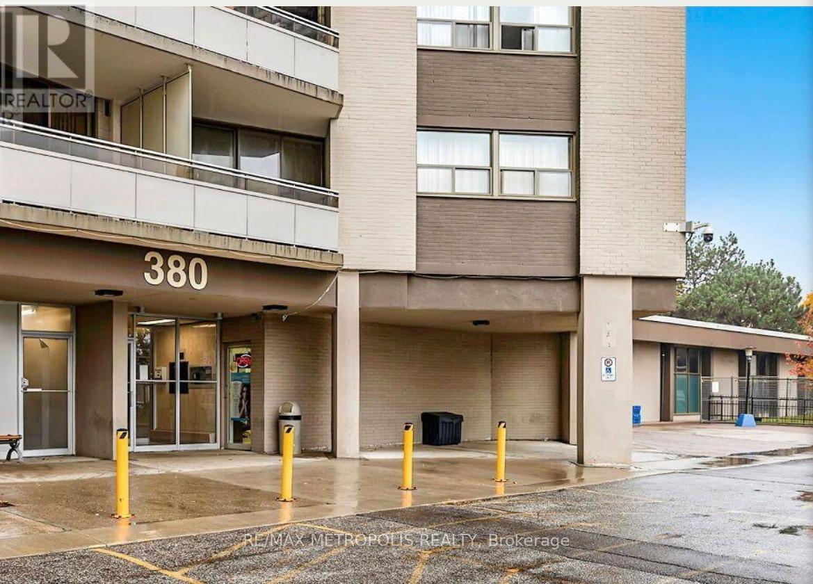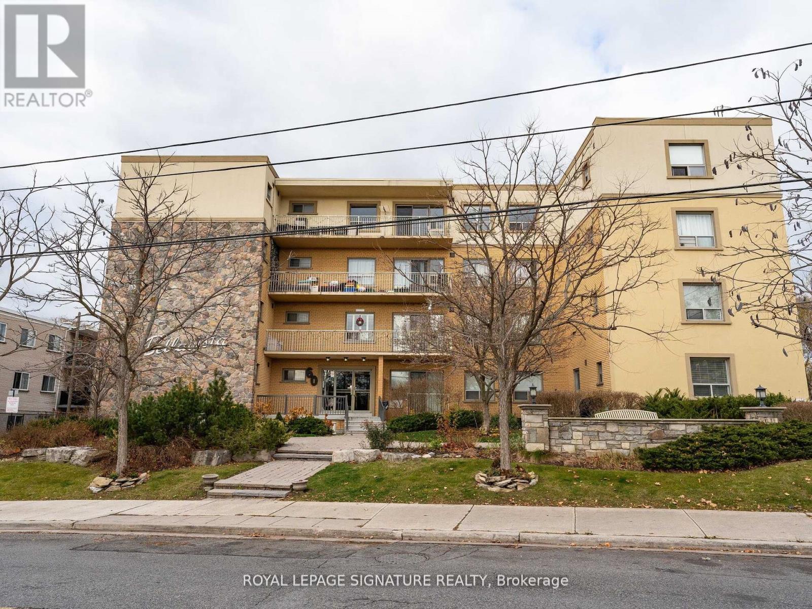Free account required
Unlock the full potential of your property search with a free account! Here's what you'll gain immediate access to:
- Exclusive Access to Every Listing
- Personalized Search Experience
- Favorite Properties at Your Fingertips
- Stay Ahead with Email Alerts
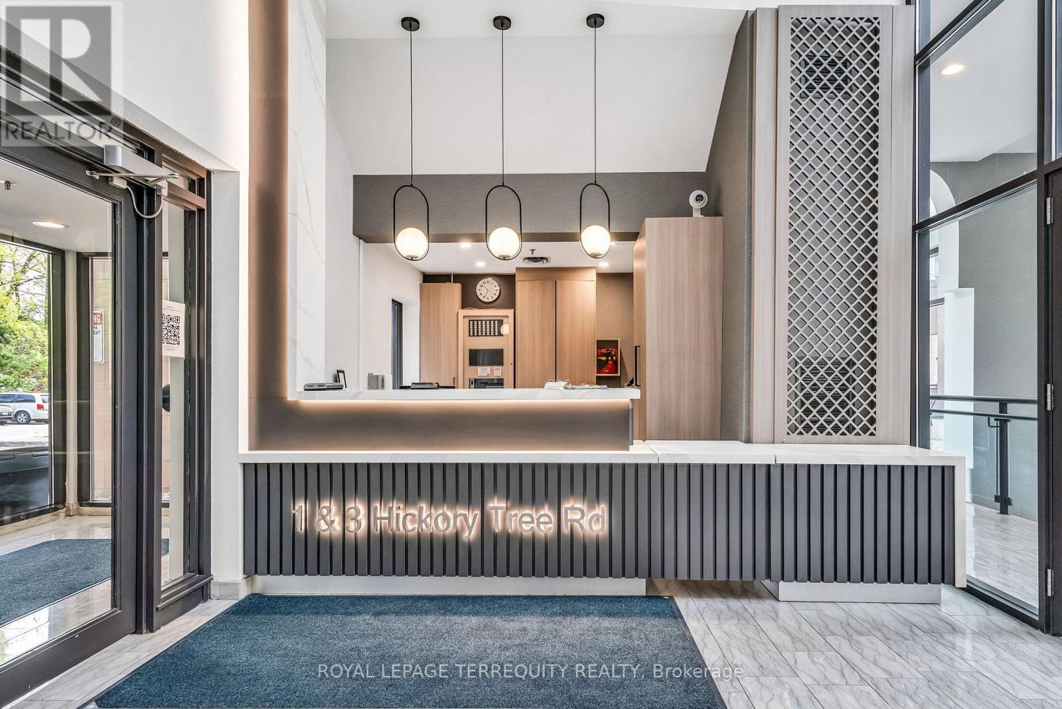
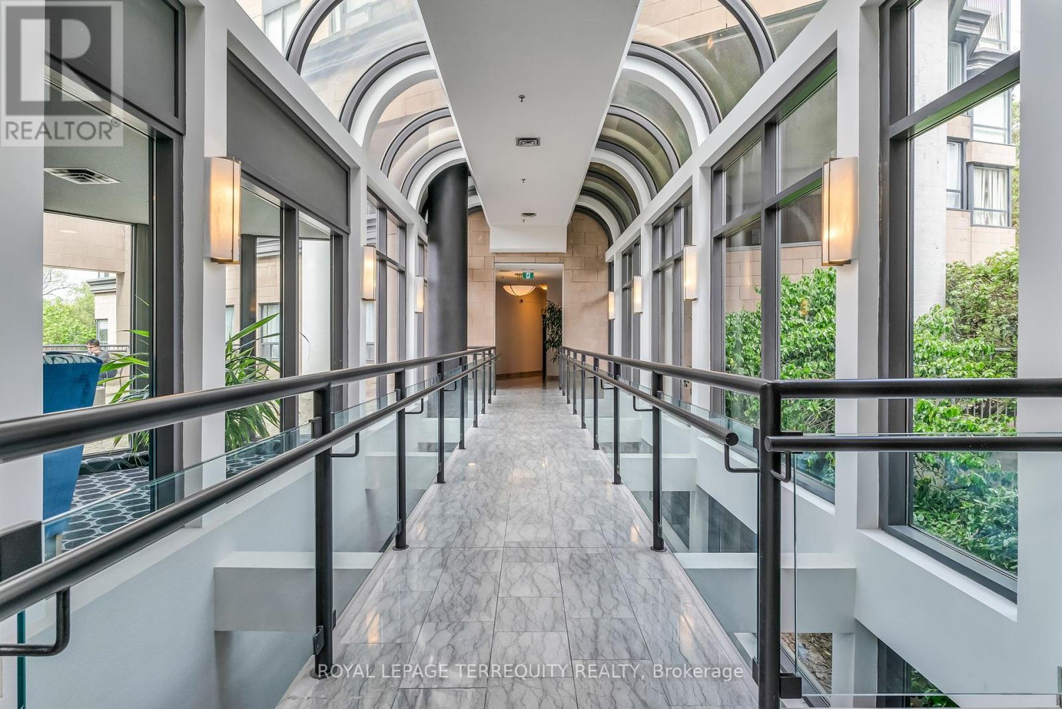
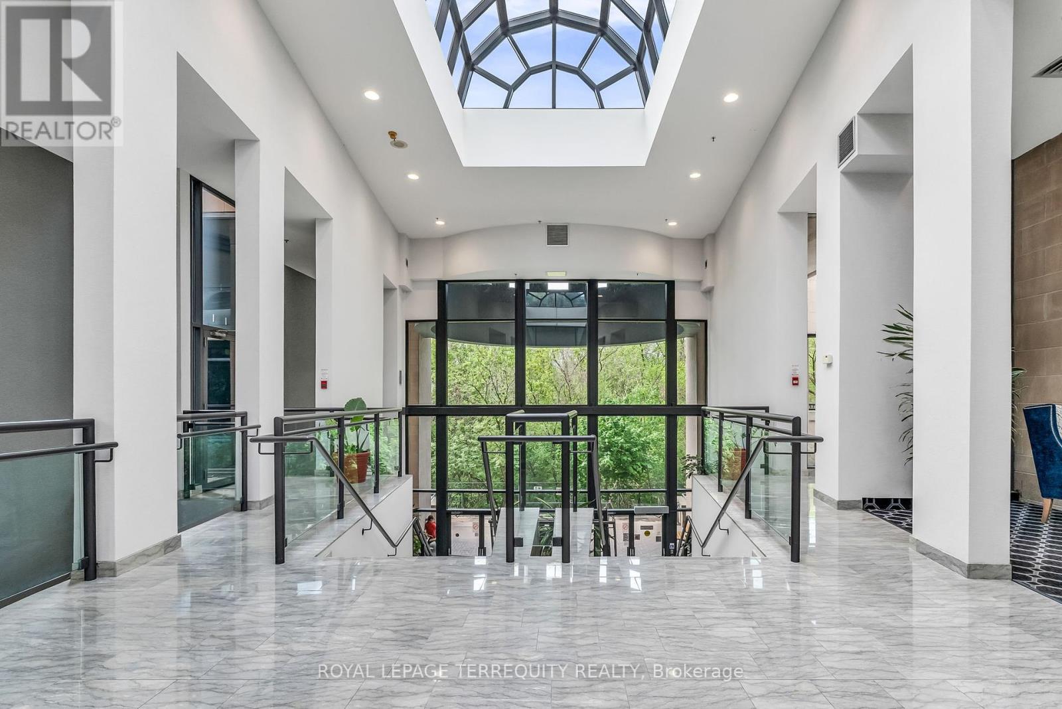
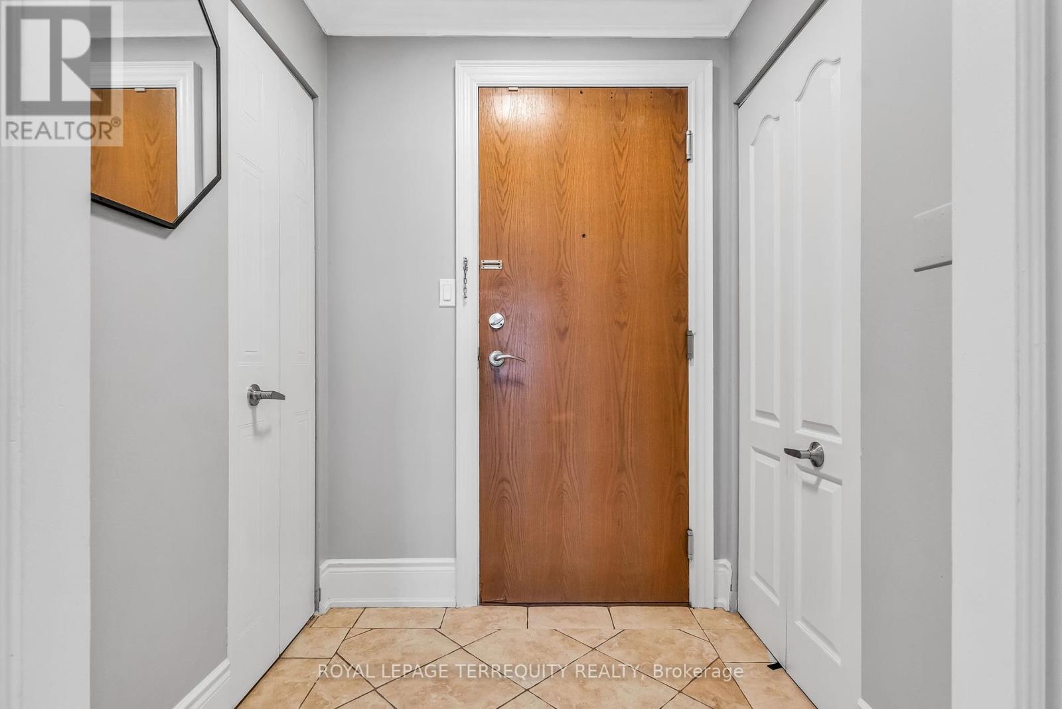
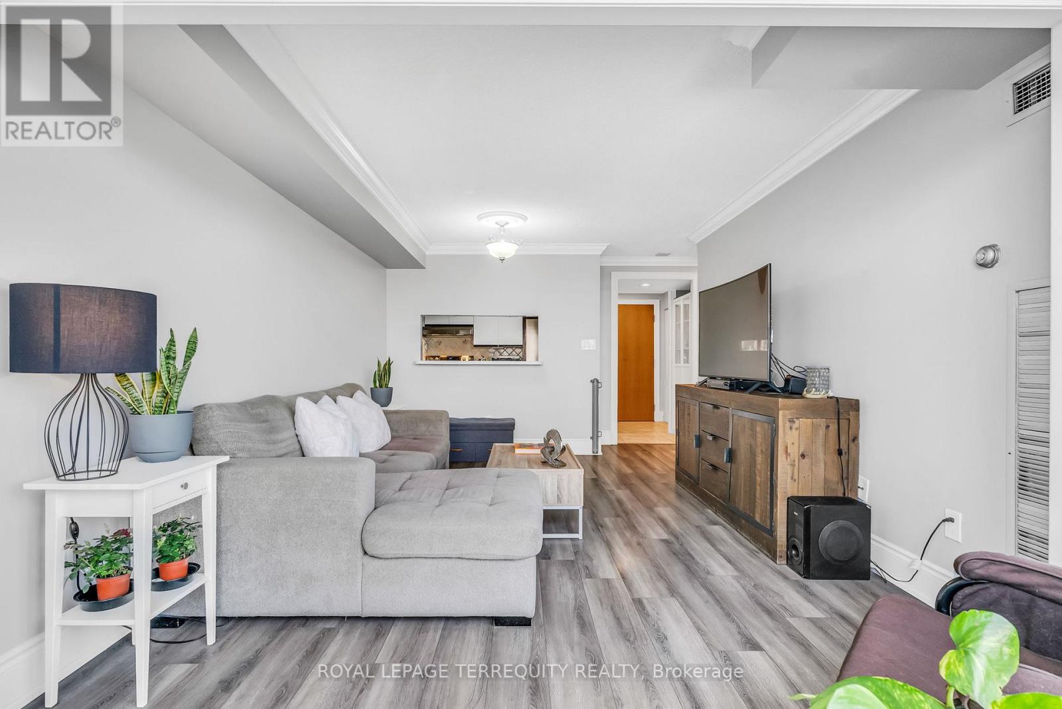
$439,500
1405 - 3 HICKORY TREE ROAD
Toronto, Ontario, Ontario, M9N3W5
MLS® Number: W12149969
Property description
Elegance on the Humber. Walk out from the back of the building to the Humber River Trails & Bicycle Path. This beautiful condo is part of an exceptionally maintained building offering top-tier amenities: an indoor pool, private tennis courts, gym, guest suites, and a resident library. Welcome your friends into a spectacular space! They won't stop talking about it. Relax in the ready-to-move-in condo with large windows overlooking the Humber Valley. The bedroom is spacious enough to accommodate a king-size bed, night tables, dressers and still allow you to move around comfortably. Walk to the Weston UP Express station and be downtown or at Pearson Airport in under 25 minutes. With new developments underway, forward buyers will appreciate the upcoming LRT connection, the proximity to the TTC, Hwy 401, and the area's exciting, planned transformation. First-Time Buyers: This is your chance to own in a neighbourhood with unbeatable transit access and green space at your doorstep. ALL UTILITIES INCLUDED - EVEN CABLE just move in and start building equity. Don't miss this smart way into the market! Book a Showing: you won't regret it. Status Cert Available. An additional parking spot is available through the management office. Pictures are of staged unit.
Building information
Type
*****
Age
*****
Amenities
*****
Appliances
*****
Cooling Type
*****
Exterior Finish
*****
Fire Protection
*****
Flooring Type
*****
Heating Fuel
*****
Heating Type
*****
Size Interior
*****
Land information
Amenities
*****
Landscape Features
*****
Rooms
Main level
Laundry room
*****
Solarium
*****
Primary Bedroom
*****
Living room
*****
Dining room
*****
Kitchen
*****
Foyer
*****
Courtesy of ROYAL LEPAGE TERREQUITY REALTY
Book a Showing for this property
Please note that filling out this form you'll be registered and your phone number without the +1 part will be used as a password.
