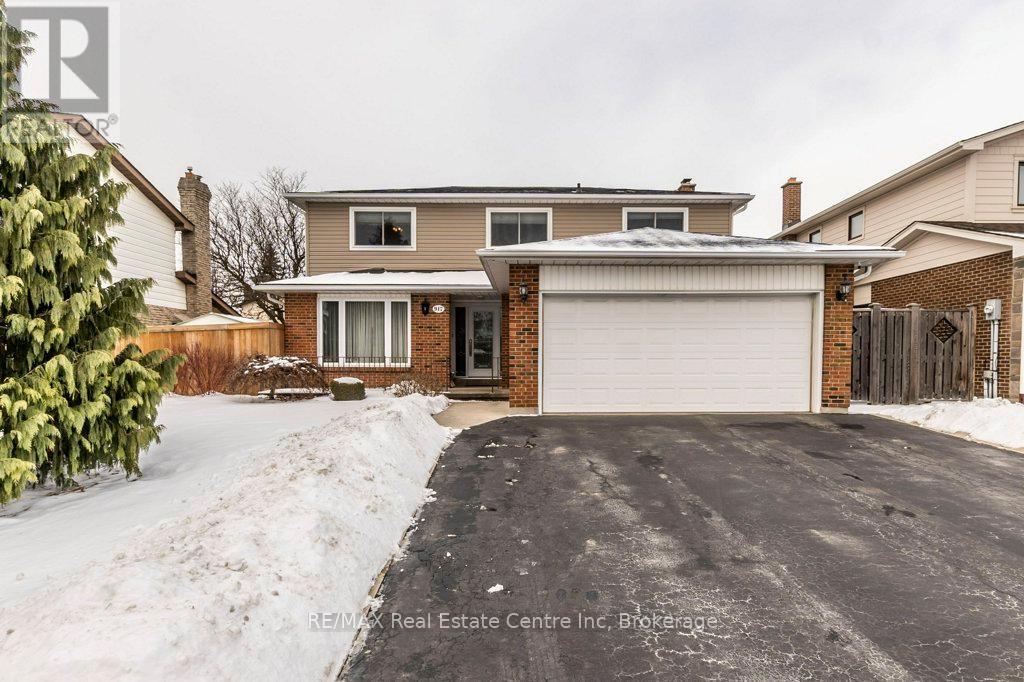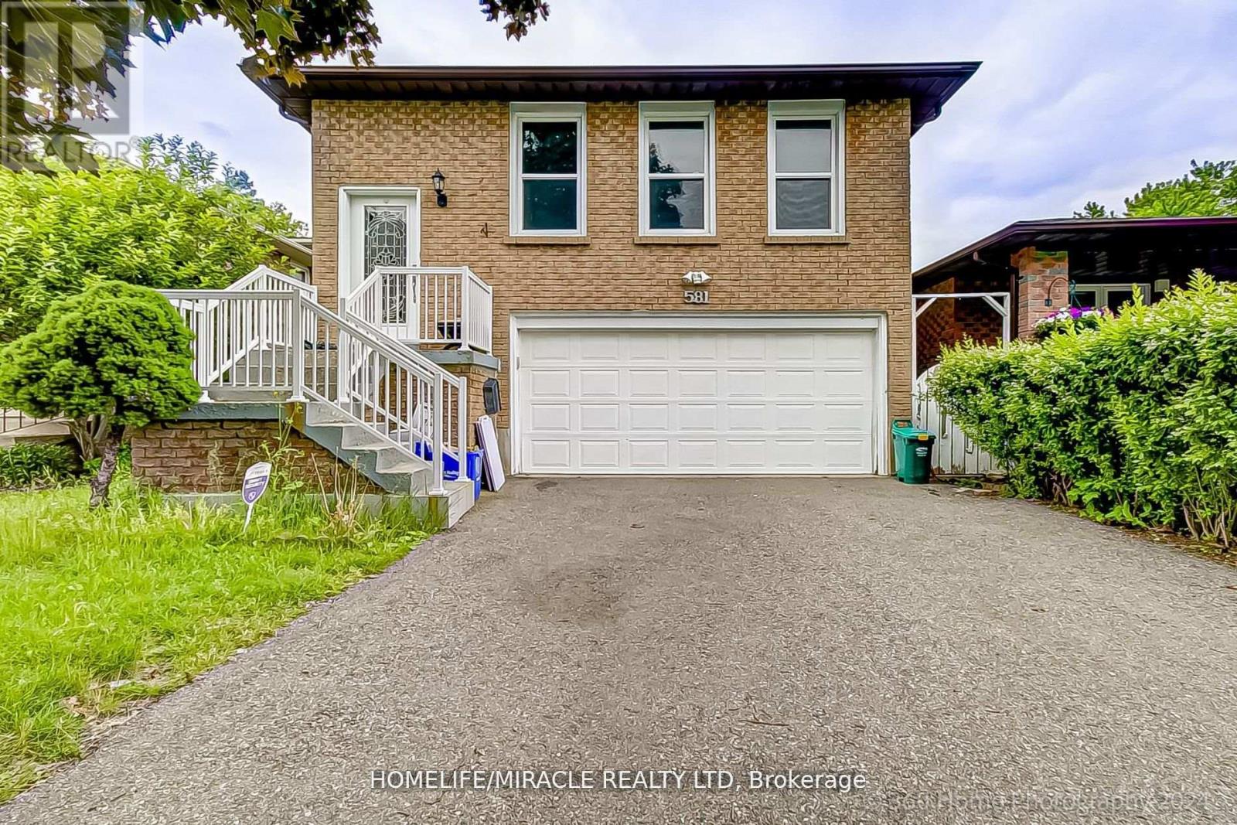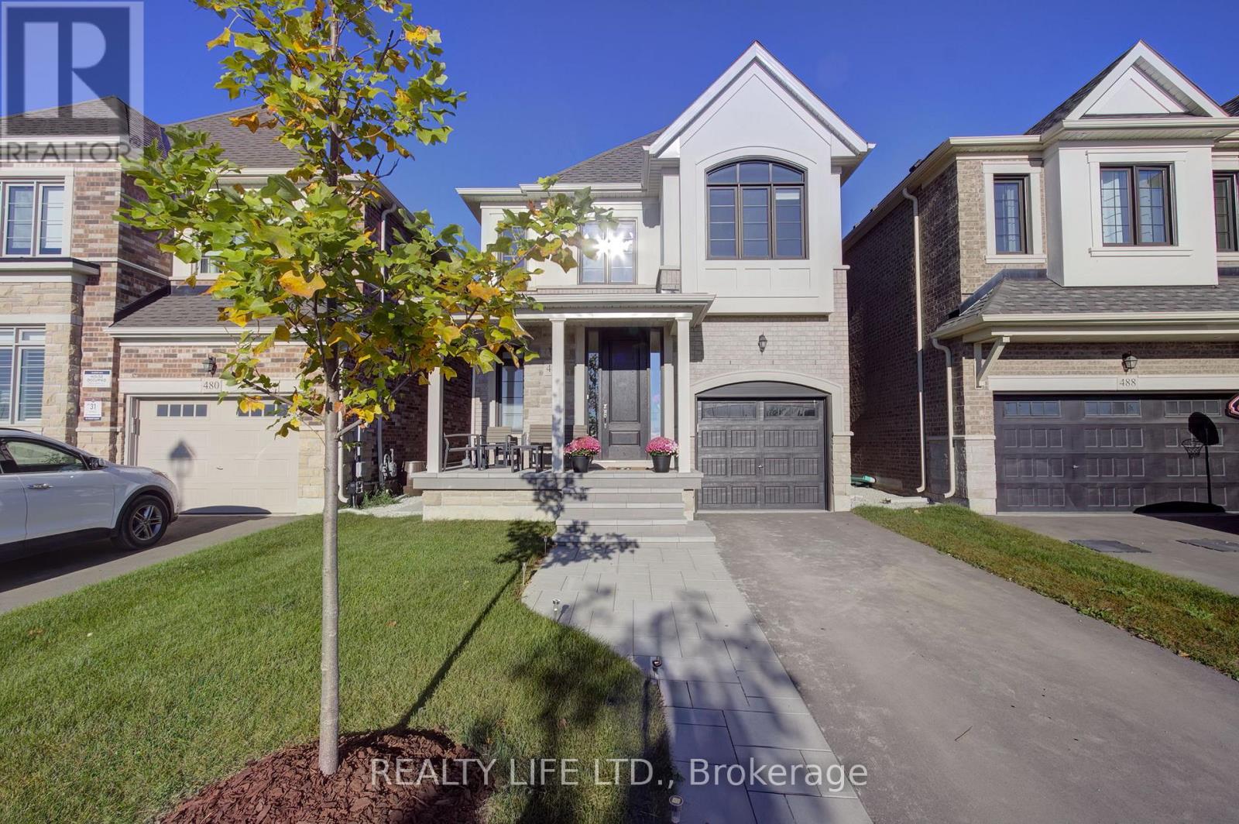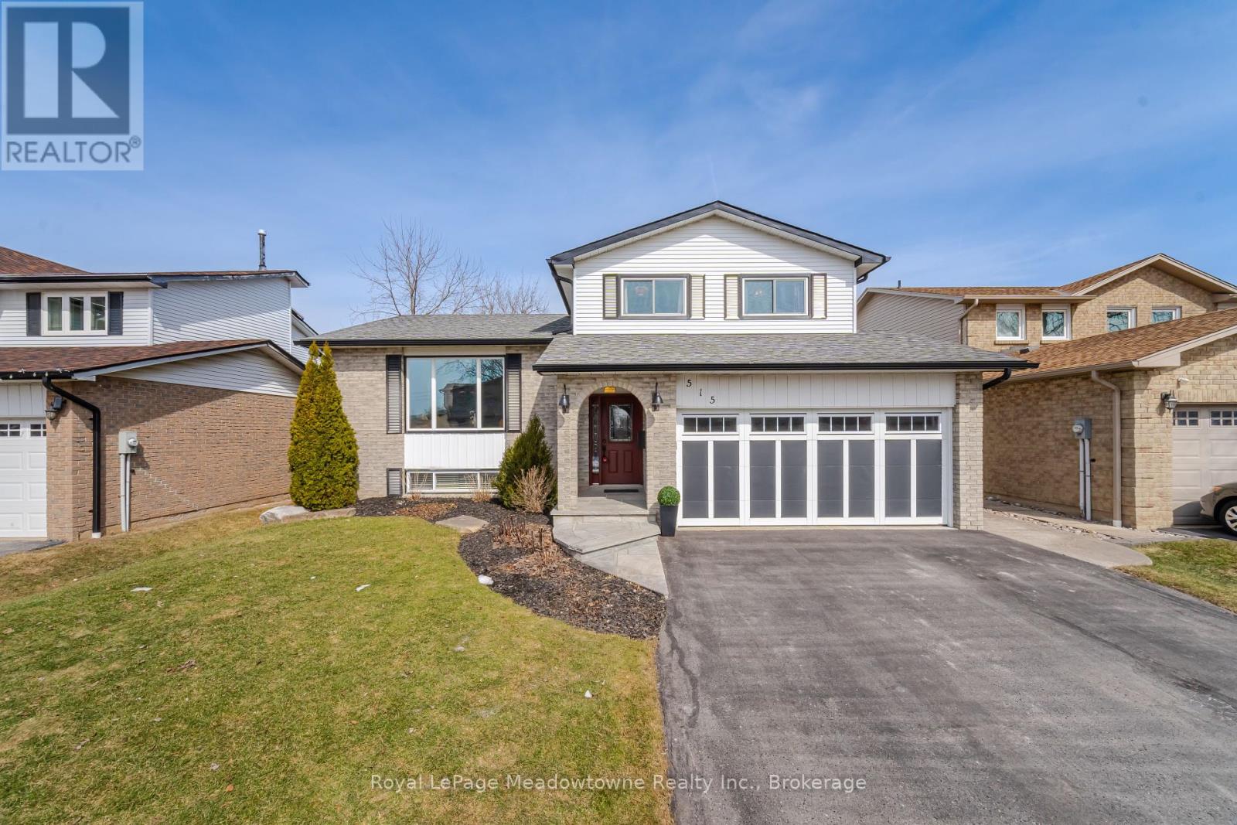Free account required
Unlock the full potential of your property search with a free account! Here's what you'll gain immediate access to:
- Exclusive Access to Every Listing
- Personalized Search Experience
- Favorite Properties at Your Fingertips
- Stay Ahead with Email Alerts
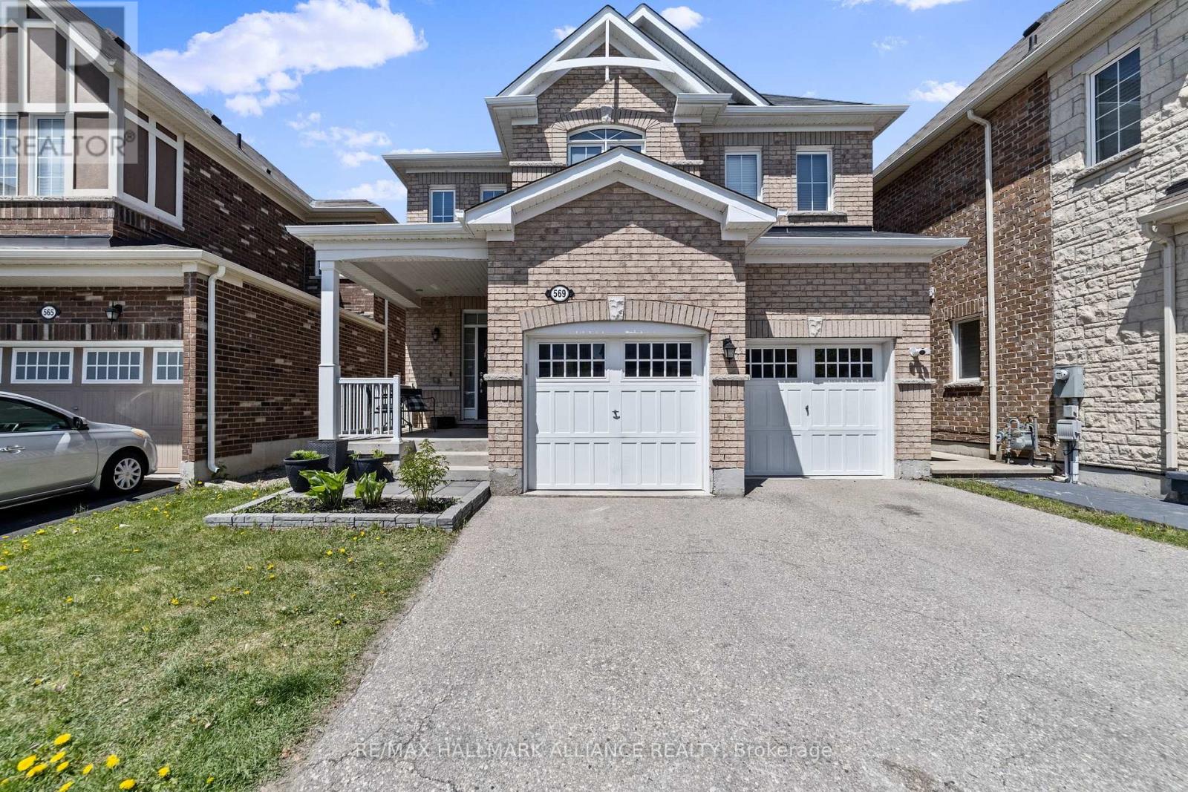
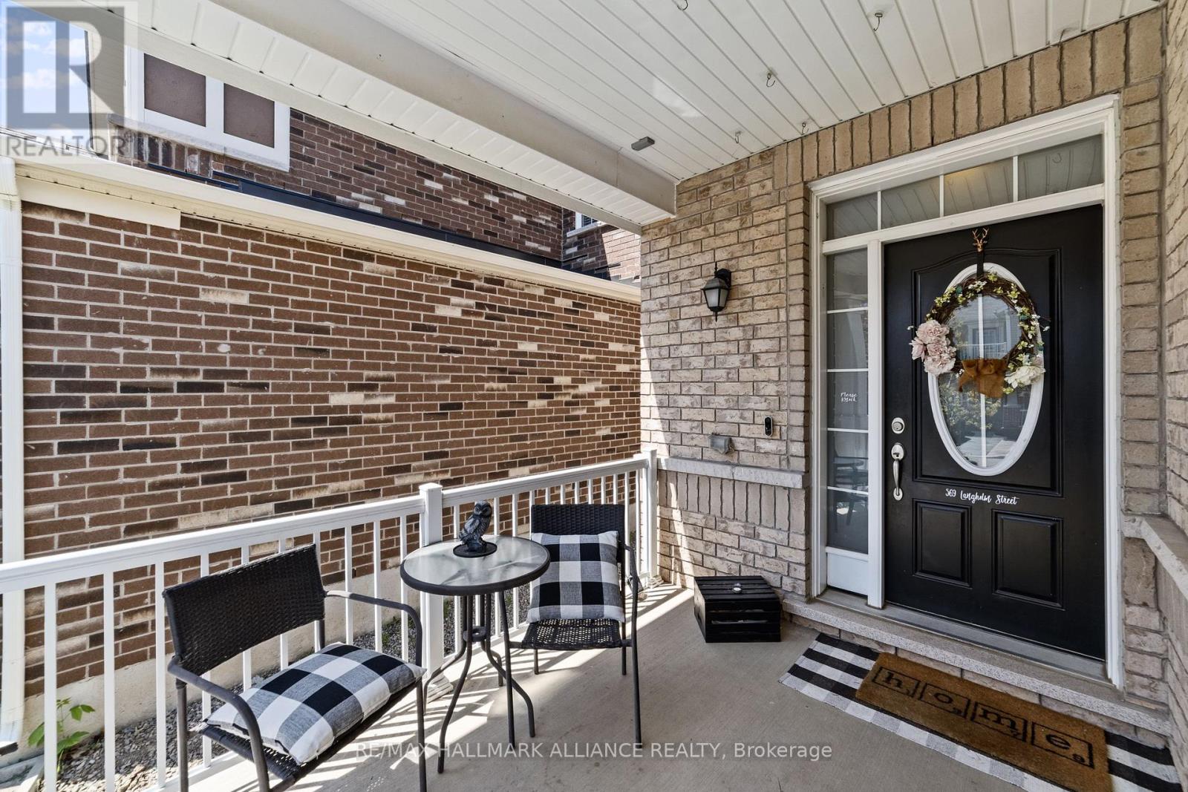

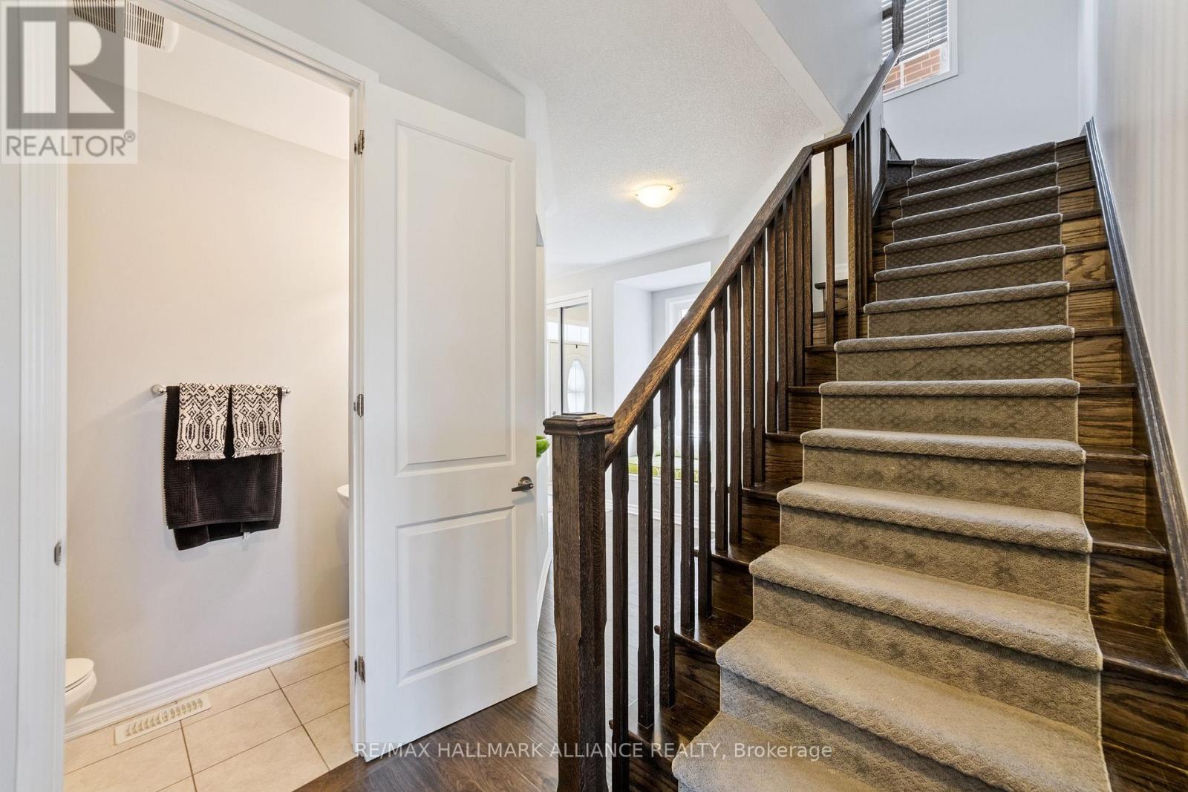
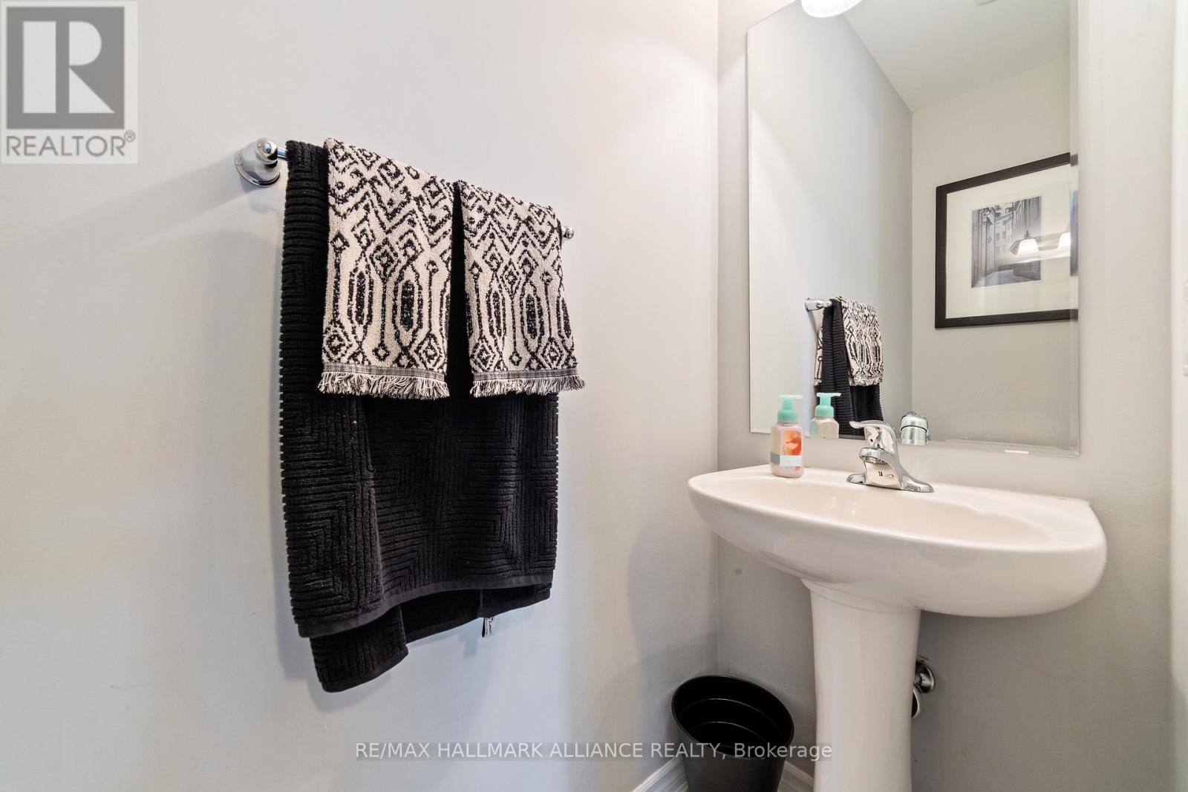
$1,274,900
569 LANGHOLM STREET
Milton, Ontario, Ontario, L9T9A1
MLS® Number: W12146701
Property description
Welcome to this stunning, fully detached family home nestled in one of Milton's most sought-after neighborhoods. Thoughtfully designed and beautifully finished from top to bottom, this spacious Mattamy Homes residence offers an ideal blend of comfort, style, and functionality perfect for todays modern family. Step inside to a bright, open-concept main floor flooded with natural light. The sun-drenched living and dining areas feature large windows, gleaming hardwood floors, and a cozy fireplace creating a warm and inviting space for everyday living and entertaining. The modern kitchen overlooks serene parkland and greenspace, offering peaceful views while you cook or gather with loved ones. A built-in bench in the welcoming foyer adds both charm and practicality. Upstairs, you'll find three generously sized bedrooms and a versatile open-concept den, easily converted back into a fourth bedroom to suit your family's needs. The fully finished basement offers even more living space, complete with a bedroom, full bathroom, and a spacious rec room plus ample storage throughout. Ideally located close to top-rated schools, everyday amenities, and the beloved Spring ridge Farm, this exceptional home is the perfect place to plant roots and grow. Don't miss your chance to experience the space, style, and setting your family deserves.
Building information
Type
*****
Age
*****
Appliances
*****
Basement Development
*****
Basement Type
*****
Construction Style Attachment
*****
Cooling Type
*****
Exterior Finish
*****
Fireplace Present
*****
Foundation Type
*****
Half Bath Total
*****
Heating Fuel
*****
Heating Type
*****
Size Interior
*****
Stories Total
*****
Utility Water
*****
Land information
Amenities
*****
Fence Type
*****
Sewer
*****
Size Depth
*****
Size Frontage
*****
Size Irregular
*****
Size Total
*****
Rooms
Main level
Bedroom 2
*****
Living room
*****
Dining room
*****
Kitchen
*****
Basement
Recreational, Games room
*****
Second level
Family room
*****
Laundry room
*****
Bedroom 3
*****
Primary Bedroom
*****
Main level
Bedroom 2
*****
Living room
*****
Dining room
*****
Kitchen
*****
Basement
Recreational, Games room
*****
Second level
Family room
*****
Laundry room
*****
Bedroom 3
*****
Primary Bedroom
*****
Main level
Bedroom 2
*****
Living room
*****
Dining room
*****
Kitchen
*****
Basement
Recreational, Games room
*****
Second level
Family room
*****
Laundry room
*****
Bedroom 3
*****
Primary Bedroom
*****
Main level
Bedroom 2
*****
Living room
*****
Dining room
*****
Kitchen
*****
Basement
Recreational, Games room
*****
Second level
Family room
*****
Laundry room
*****
Bedroom 3
*****
Primary Bedroom
*****
Main level
Bedroom 2
*****
Living room
*****
Dining room
*****
Kitchen
*****
Basement
Recreational, Games room
*****
Second level
Family room
*****
Laundry room
*****
Bedroom 3
*****
Primary Bedroom
*****
Main level
Bedroom 2
*****
Living room
*****
Dining room
*****
Kitchen
*****
Basement
Recreational, Games room
*****
Courtesy of RE/MAX HALLMARK ALLIANCE REALTY
Book a Showing for this property
Please note that filling out this form you'll be registered and your phone number without the +1 part will be used as a password.


