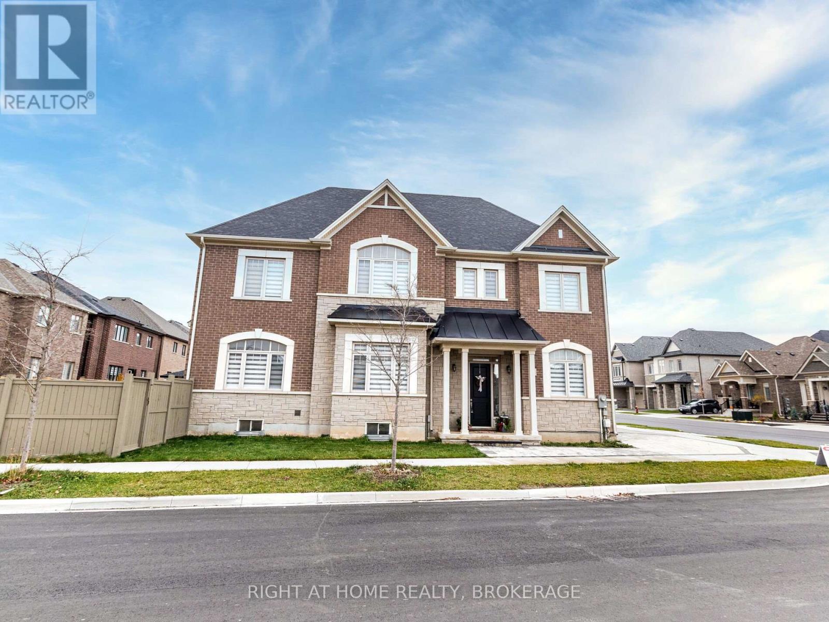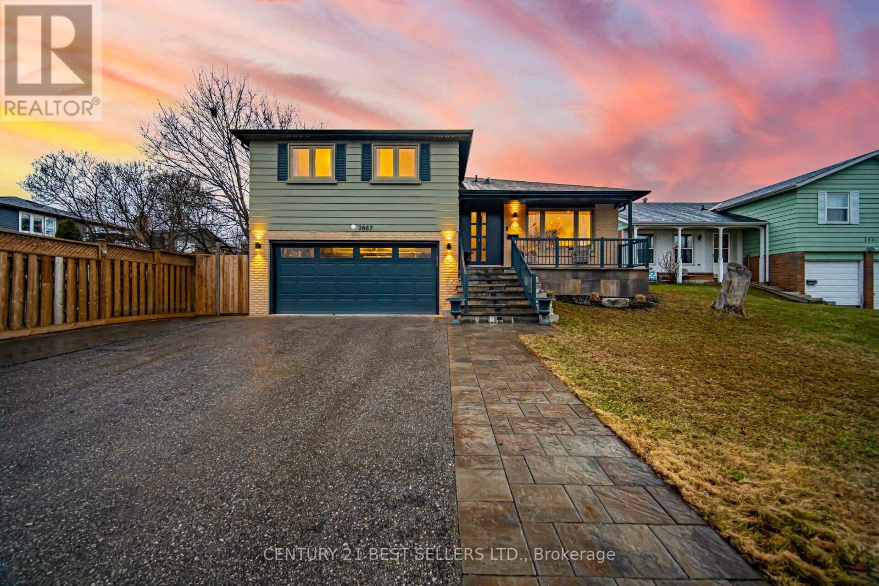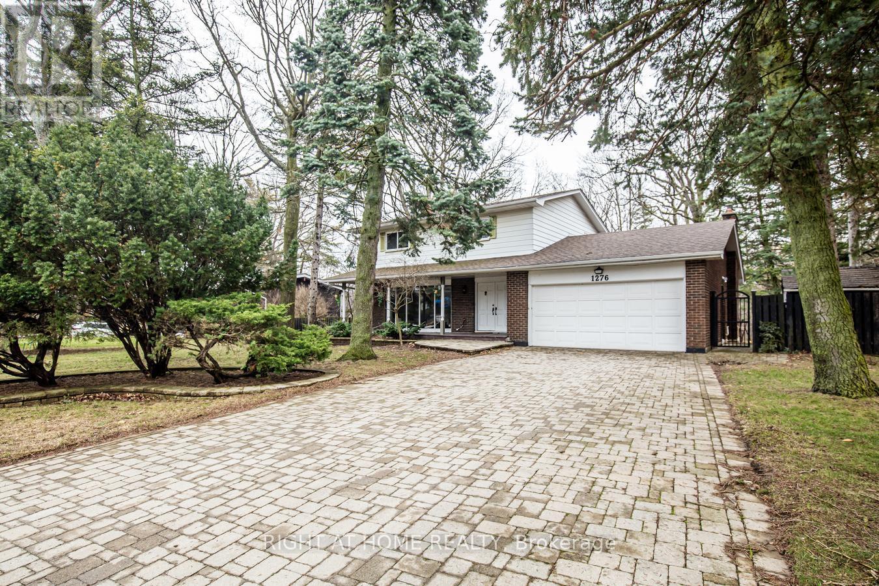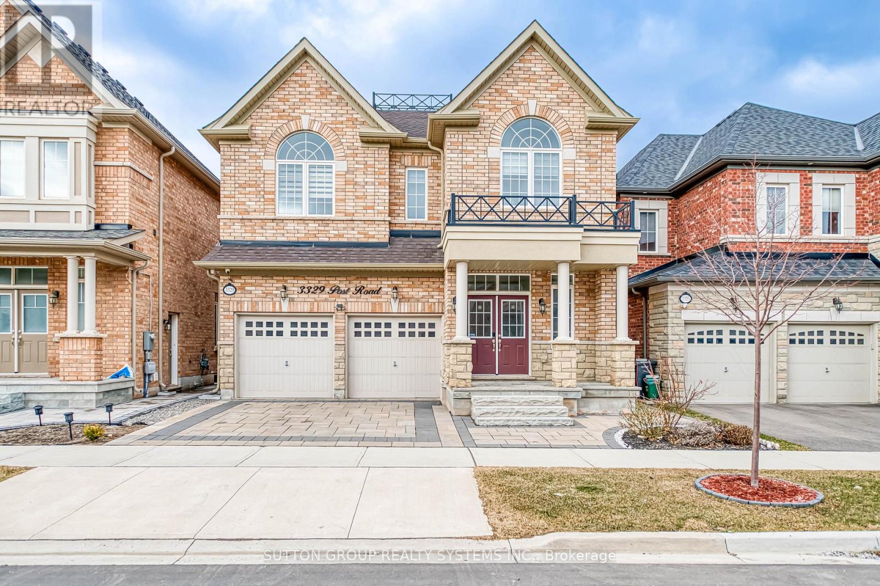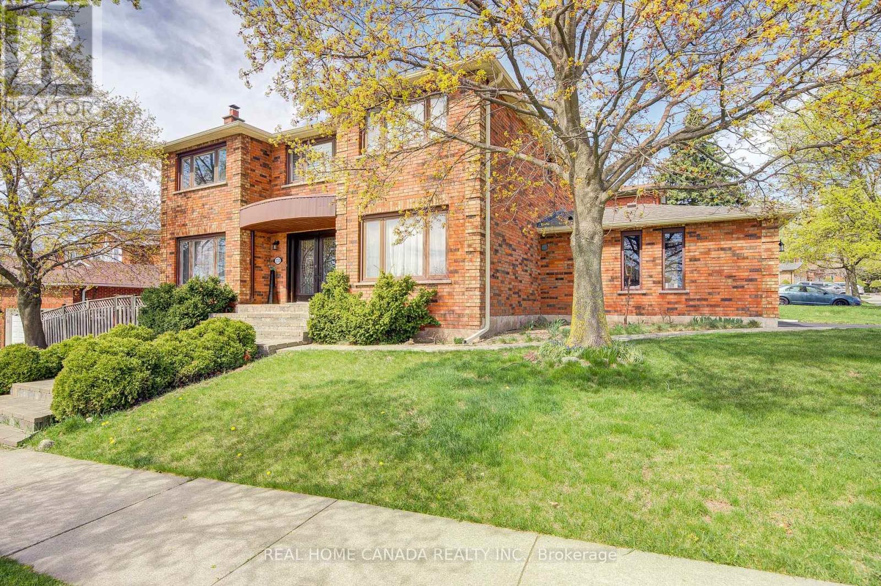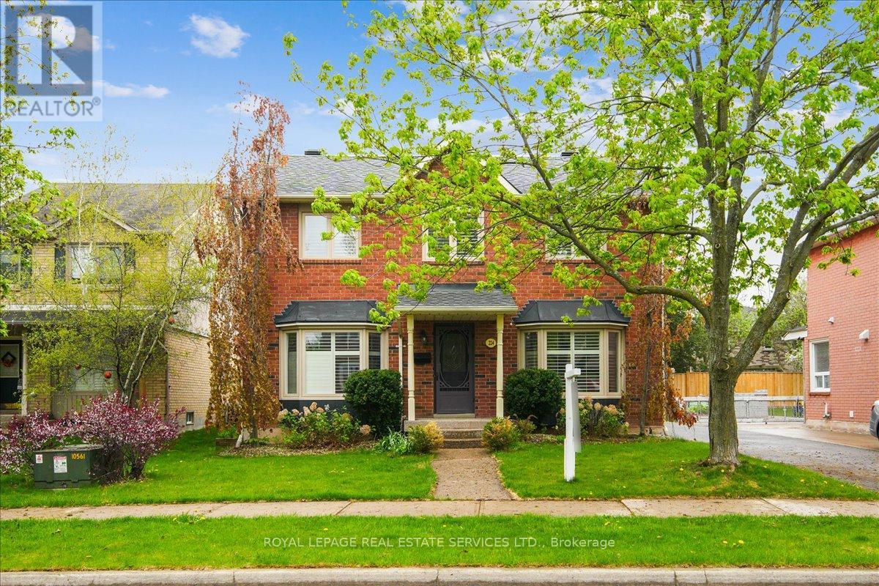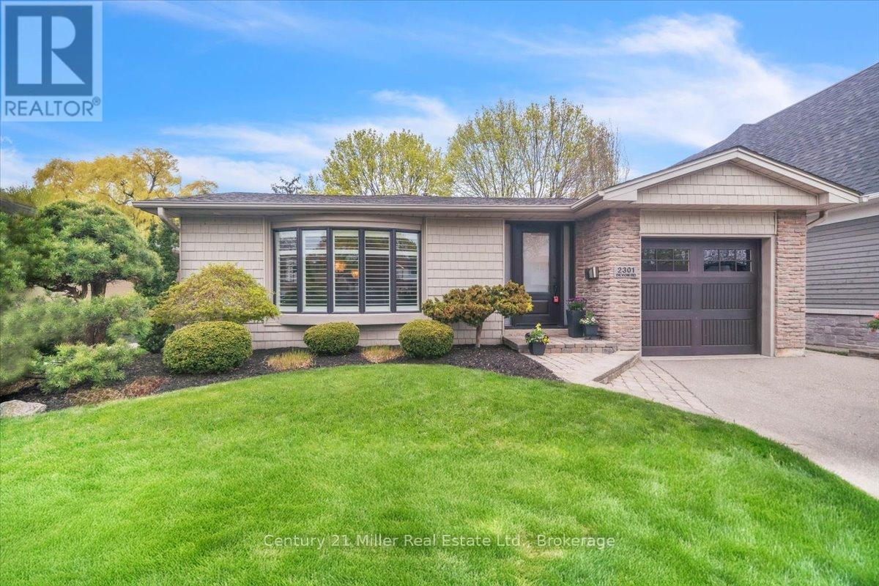Free account required
Unlock the full potential of your property search with a free account! Here's what you'll gain immediate access to:
- Exclusive Access to Every Listing
- Personalized Search Experience
- Favorite Properties at Your Fingertips
- Stay Ahead with Email Alerts
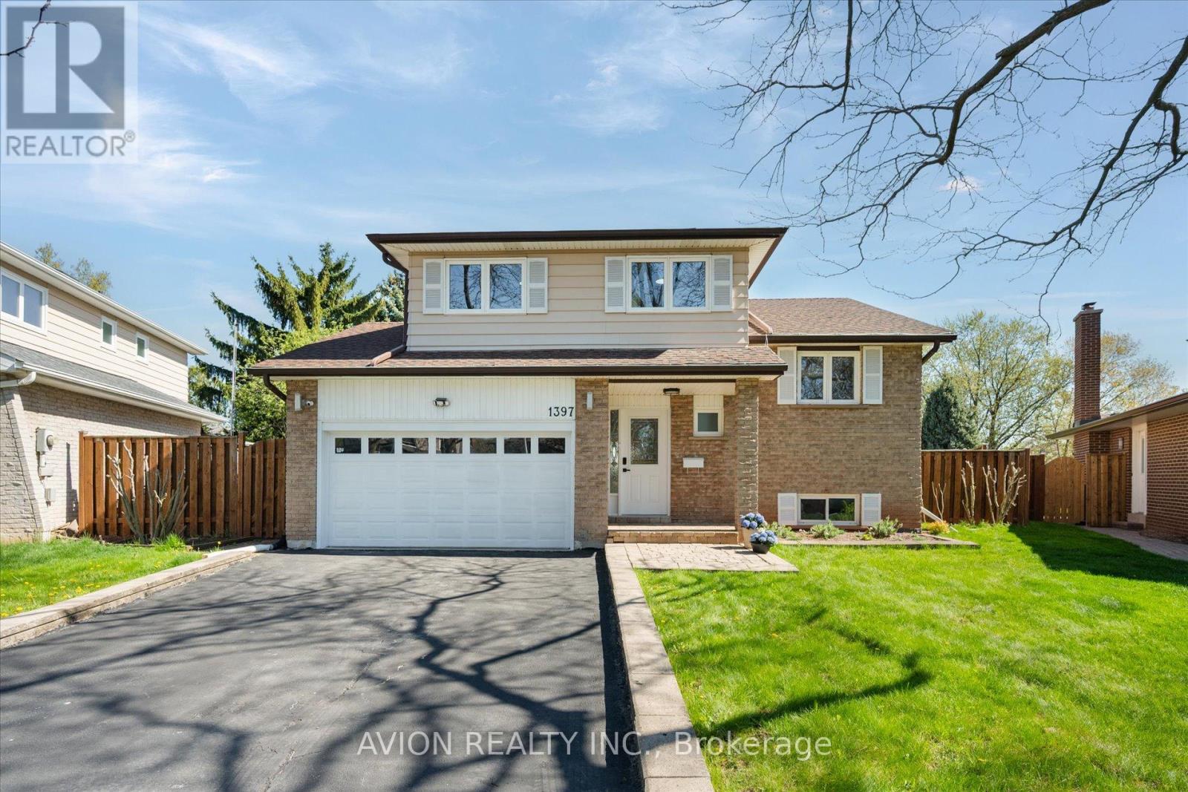
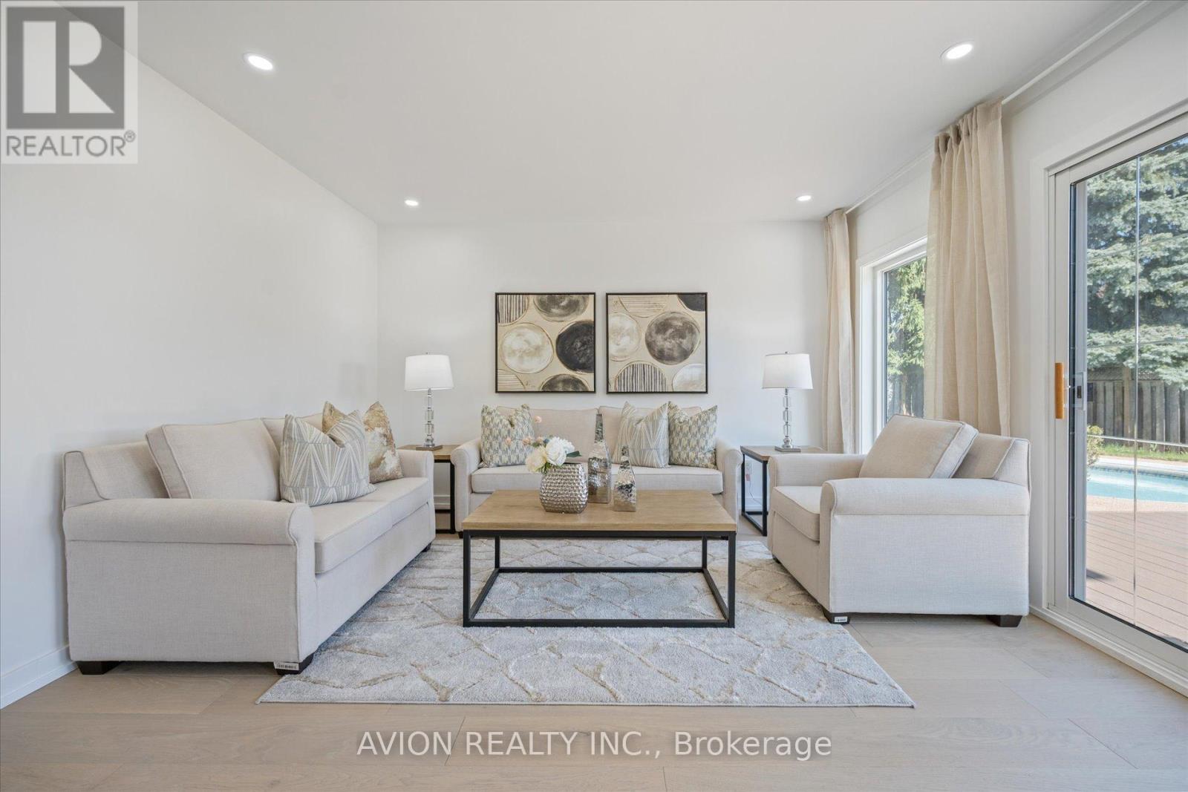
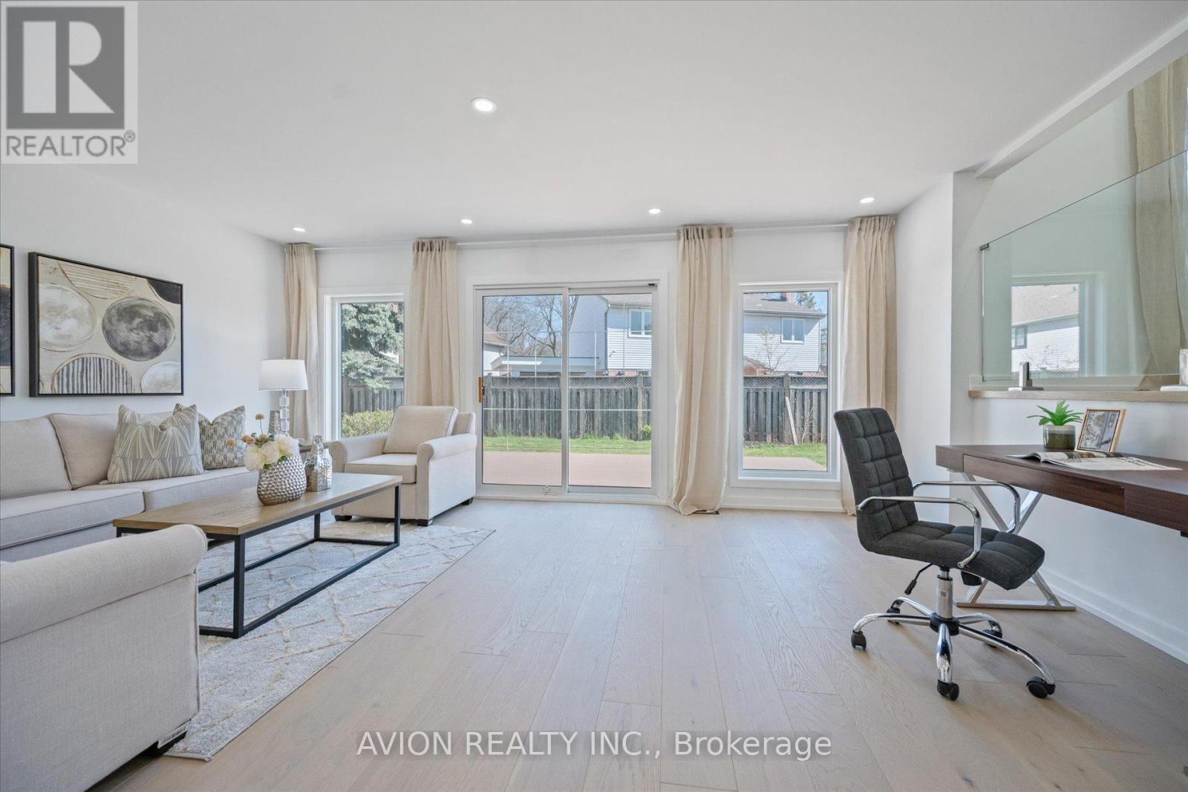
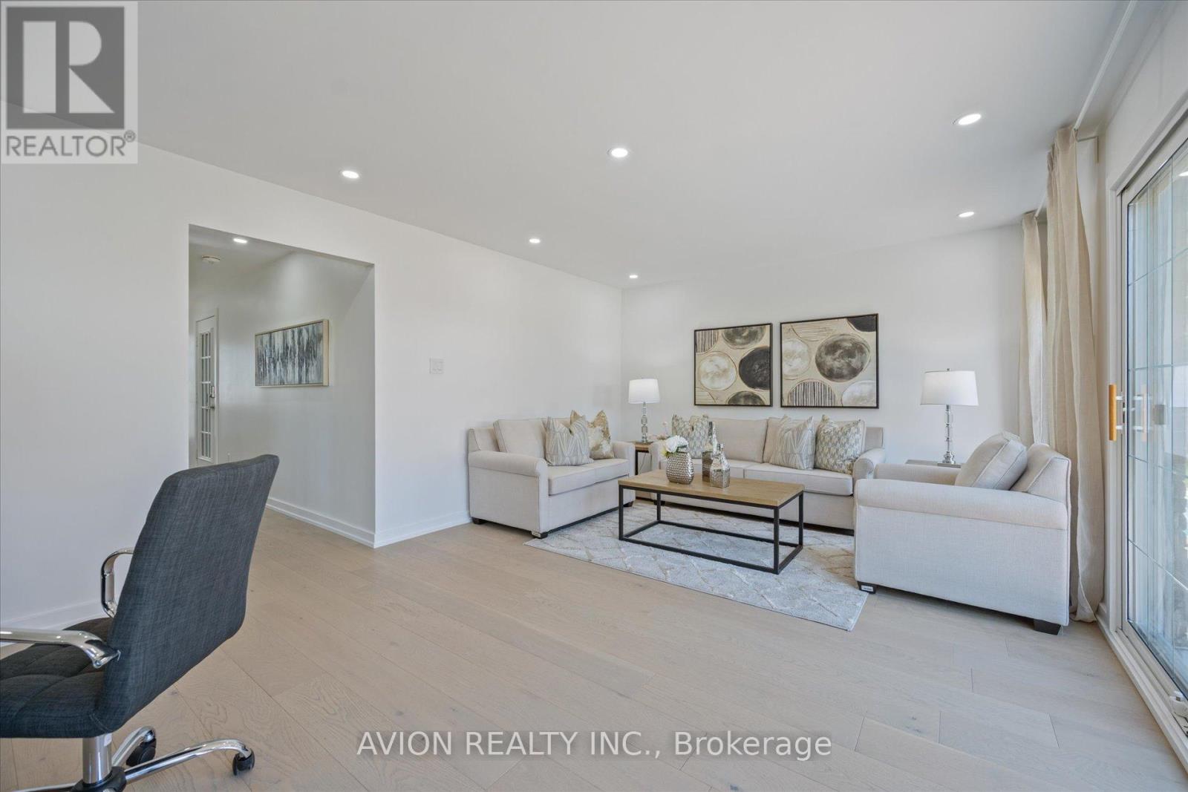

$1,588,000
1397 HIGHGATE COURT
Oakville, Ontario, Ontario, L6H2V4
MLS® Number: W12144323
Property description
Solid Brick Detached Home on a Premium Pie Lot at the End of a Quiet Cul-De-Sac in the High-Demand Falgarwood Neighborhood! $$$$$Newly Fully luxury Renovated Upgrade$$$$This beautifully updated home features a modern design with an eat-in kitchen seamlessly connected to the dining room.Whole Room Floor Upgrade. Main kitchen Fridge(2022), Stove(2022), kitchen hood(2022), Dishwasher(2022). Family Room Window Upgrade(2022). 3 generously sized bedrooms, including a master suite with a walk-in closet and 4PC ensuite bathroom. The main level offers a spacious family room with a walkout to an inground pool, accessible from a new composite deck perfect for family gatherings and outdoor fun. The finished basement adds even more flexibility with a separate kitchen and bathroom, ideal for extended family or potential rental income. Located within the sought-after Iroquois Ridge High School district, this home blends style and functionality in a prime location.
Building information
Type
*****
Appliances
*****
Basement Development
*****
Basement Type
*****
Construction Style Attachment
*****
Construction Style Split Level
*****
Cooling Type
*****
Exterior Finish
*****
Fireplace Present
*****
Foundation Type
*****
Half Bath Total
*****
Heating Fuel
*****
Heating Type
*****
Size Interior
*****
Utility Water
*****
Land information
Sewer
*****
Size Depth
*****
Size Frontage
*****
Size Irregular
*****
Size Total
*****
Rooms
Main level
Family room
*****
Lower level
Family room
*****
Third level
Bedroom 3
*****
Bedroom 2
*****
Primary Bedroom
*****
Second level
Dining room
*****
Kitchen
*****
Courtesy of AVION REALTY INC.
Book a Showing for this property
Please note that filling out this form you'll be registered and your phone number without the +1 part will be used as a password.
