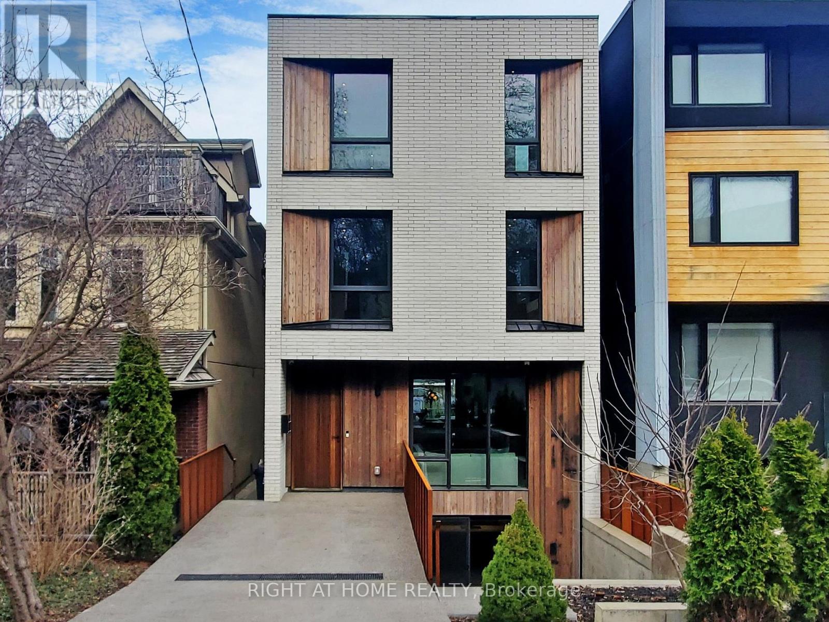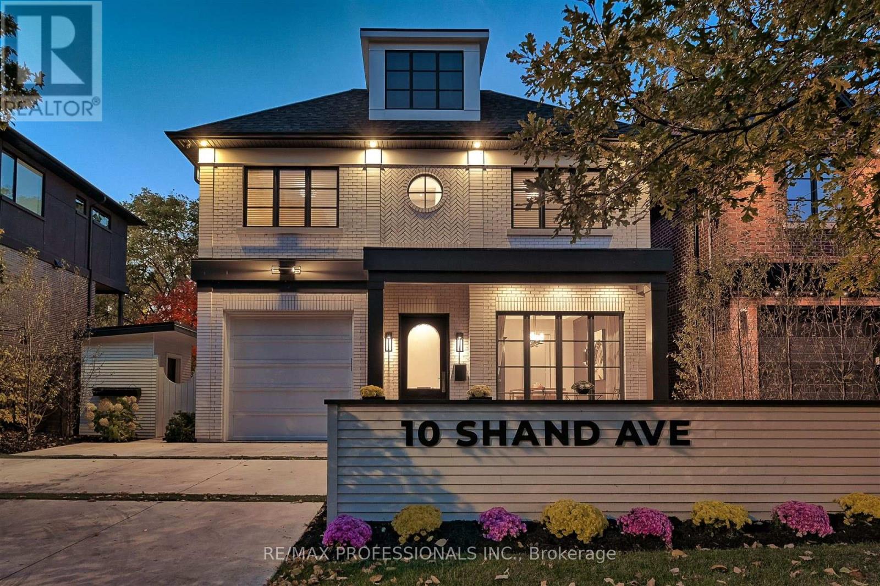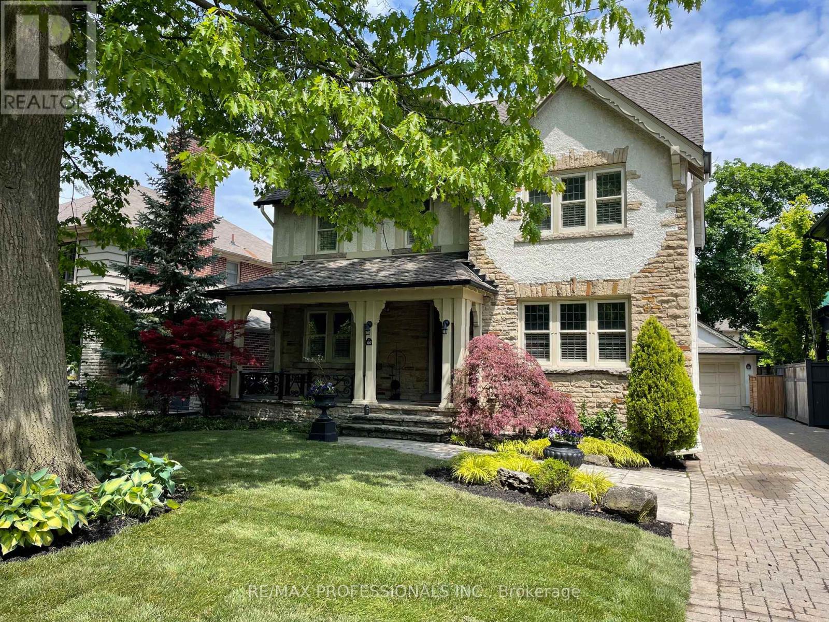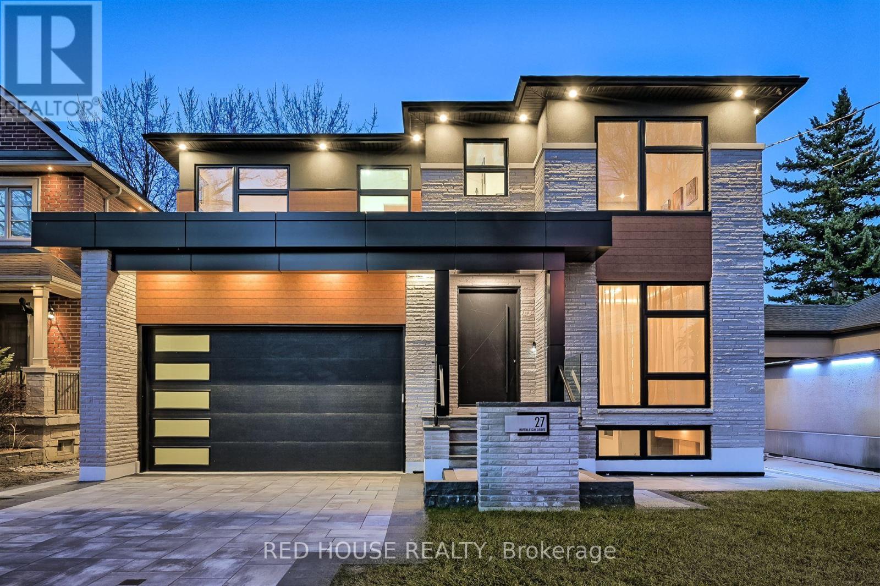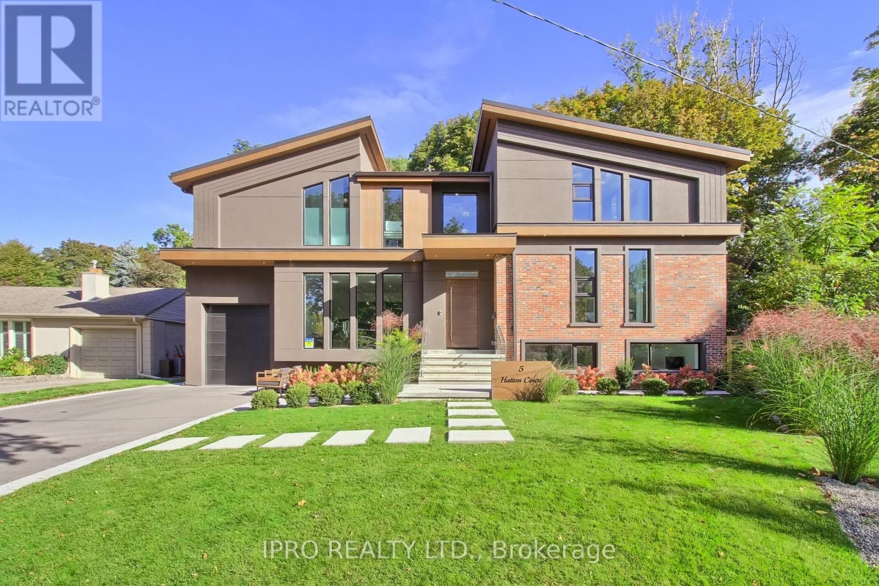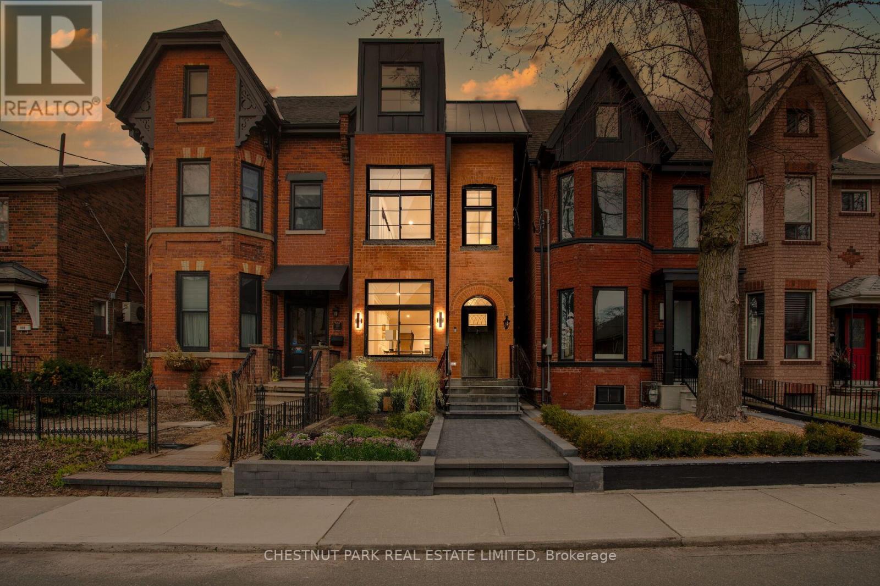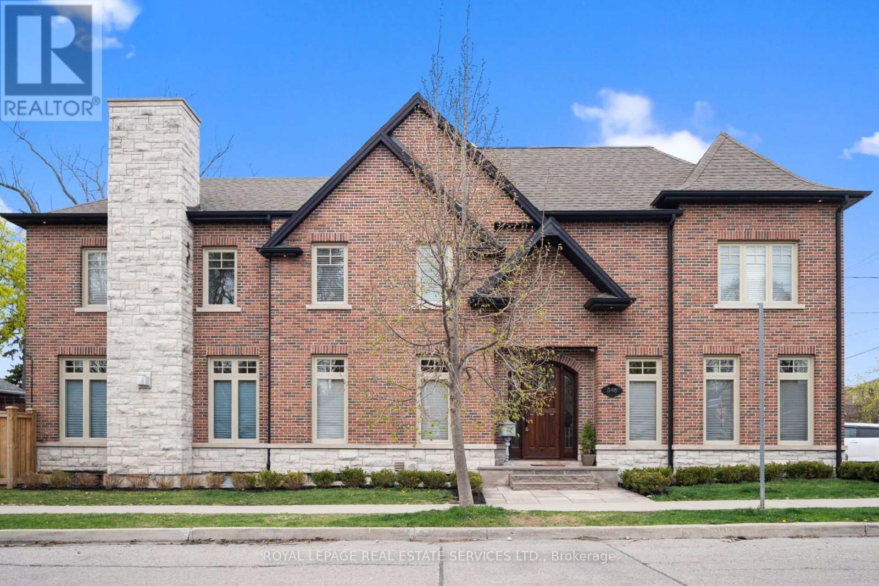Free account required
Unlock the full potential of your property search with a free account! Here's what you'll gain immediate access to:
- Exclusive Access to Every Listing
- Personalized Search Experience
- Favorite Properties at Your Fingertips
- Stay Ahead with Email Alerts
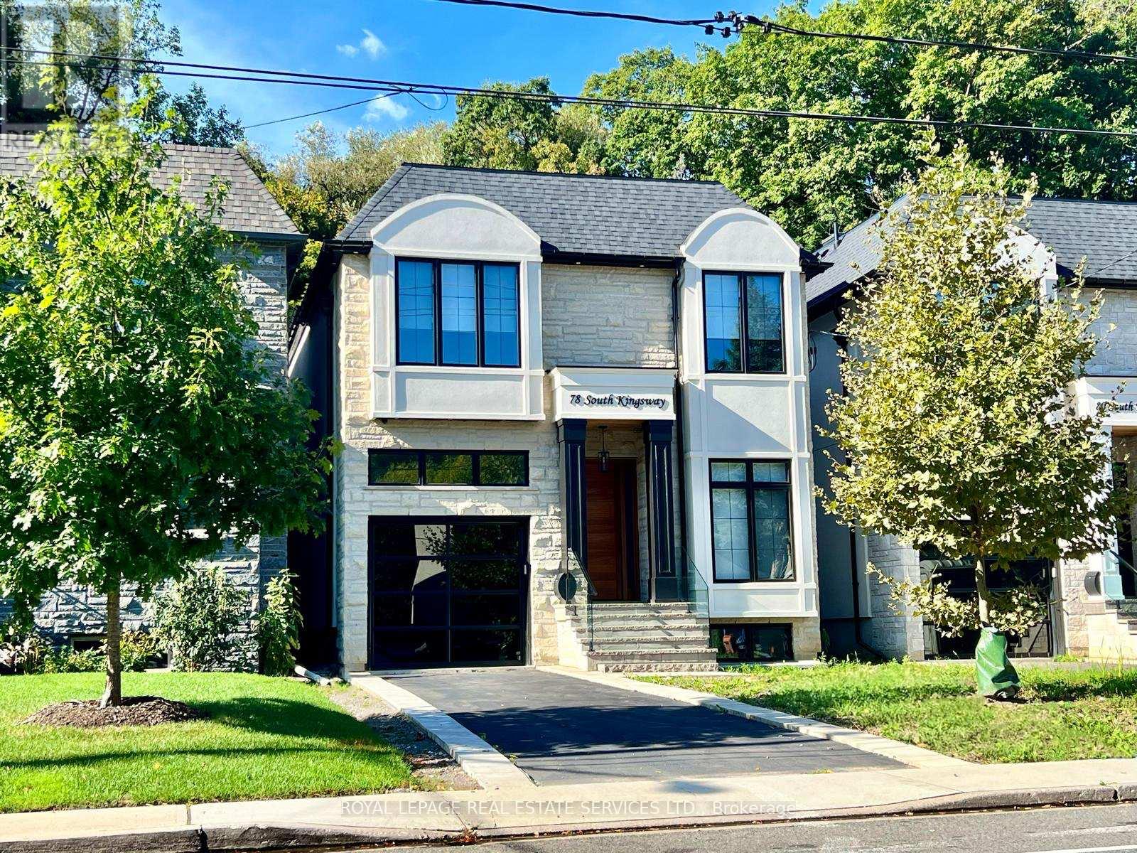
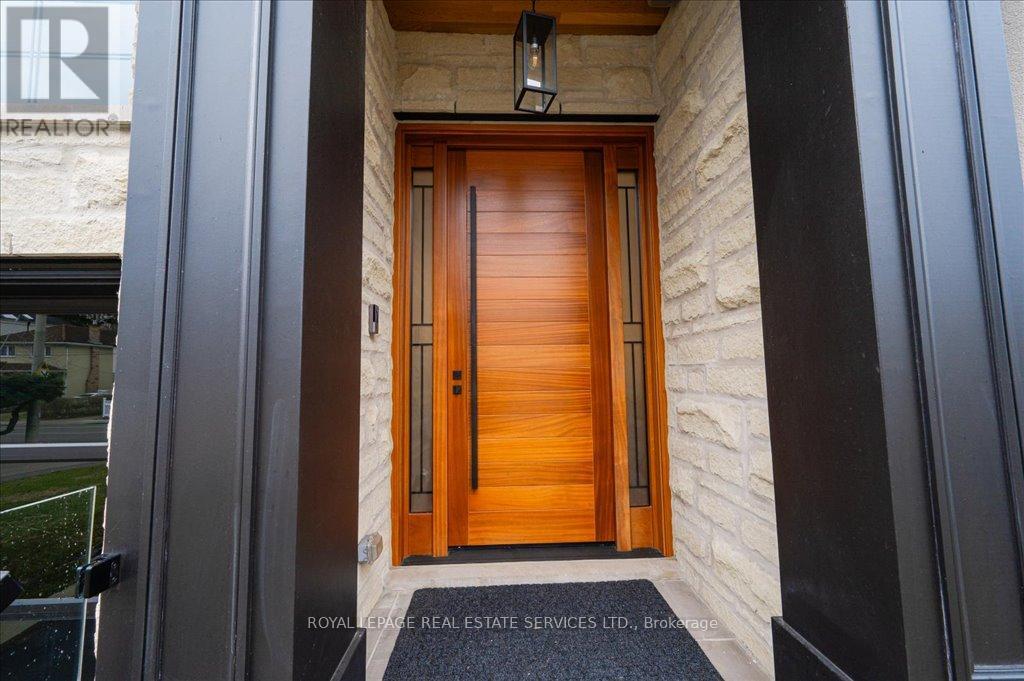
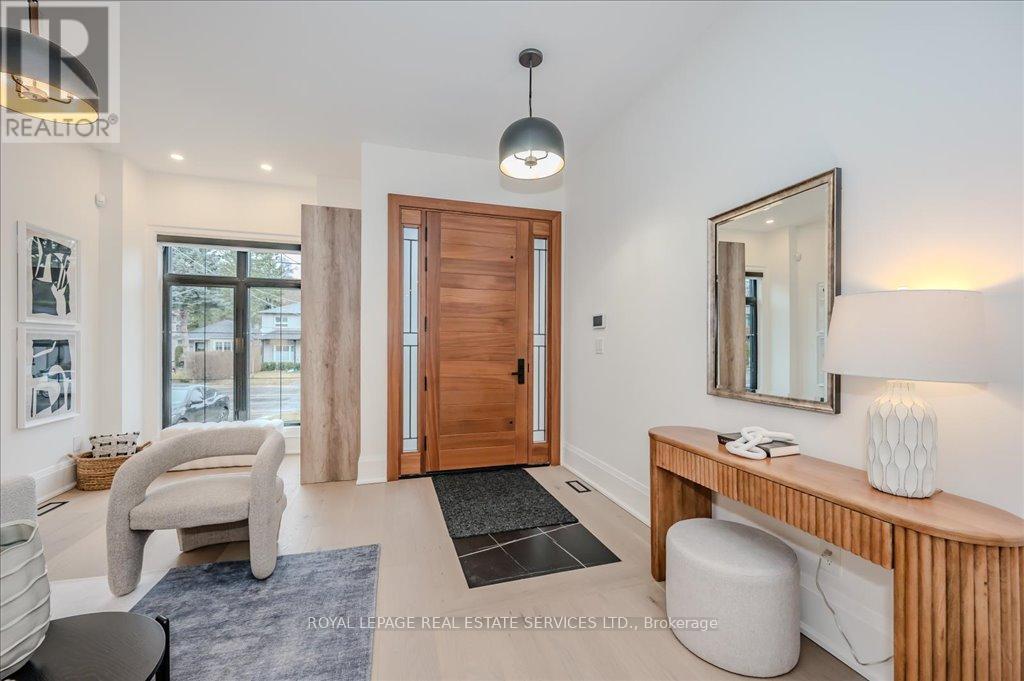
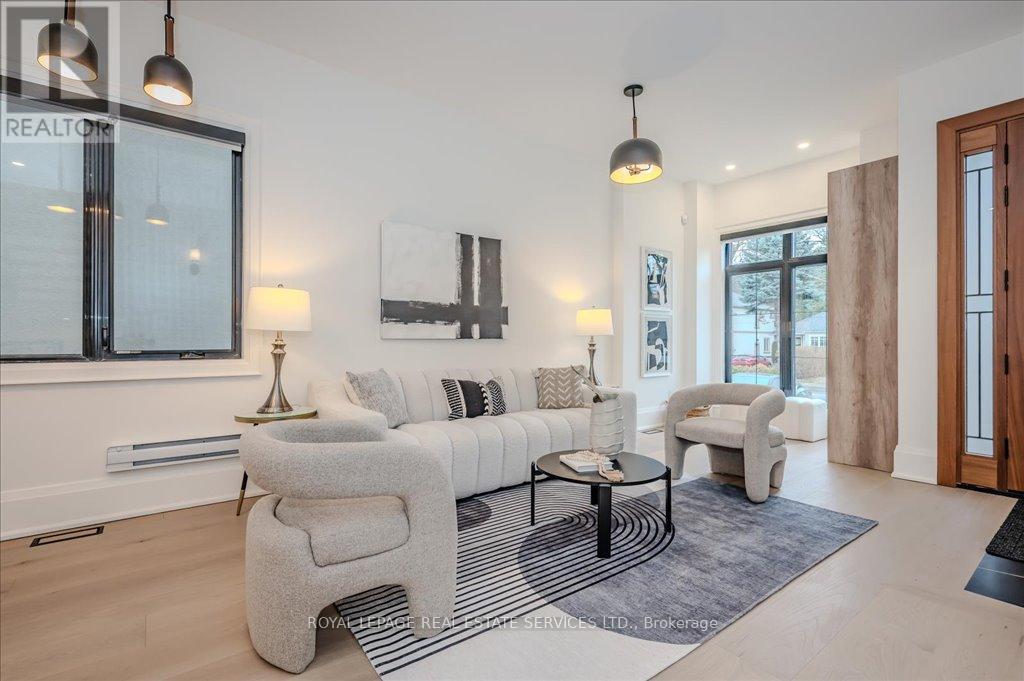
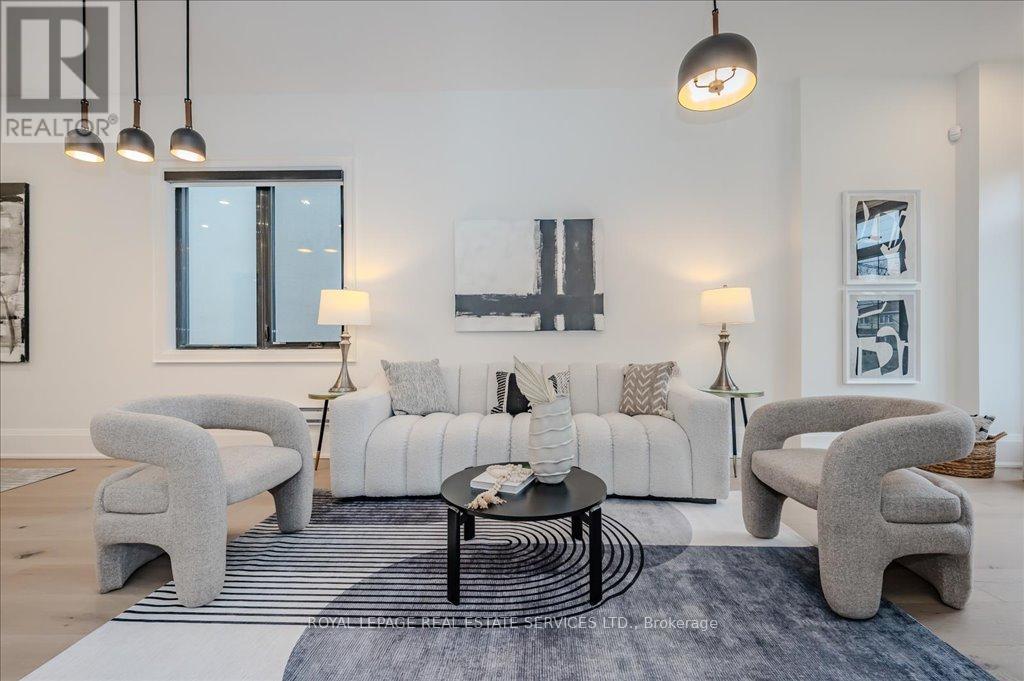
$3,499,000
78 SOUTH KINGSWAY
Toronto, Ontario, Ontario, M6S3T3
MLS® Number: W12144094
Property description
A masterpiece of modern luxury in a prime location - Bloor West Village! This stunning residence showcases nearly 3,700 square feet of finished living space on an impressive 187' deep lot. The stucco and stone façade, complemented by an 8' solid Mahogany entrance door, sets a tone of refined elegance and timeless curb appeal. Inside, natural light pours through expansive Millennium vinyl windows, highlighting exquisite, high-end finishes throughout. From 7" naked engineered oak hardwood flooring and quartz countertops to custom oak staircases with integrated lighting and glass panels illuminated by a skylight, every detail speaks to exceptional quality. Designed for both aesthetics and functionality, the home features smart lighting, automatic blinds, in-ceiling speakers, and a state-of-the-art security system with cameras. At the heart of the home is a showstopping chef's kitchen by Selba with a massive quartz waterfall island and a suite of professional-grade Bosch appliances - the perfect blend of style and performance. Upstairs, the primary suite boasts a private balcony, dual walk-in closets, and a spa-inspired five-piece ensuite with a freestanding tub, double sinks, frameless glass shower, and heated floor. The professionally finished walk-up basement adds versatility with a large recreation room with a custom bar and backyard access, fifth bedroom, and three-piece bath - ideal for a nanny, in-laws, or guests. Additional highlights include Bellagio-style solid interior doors with black hardware, an irrigation system, and heated floors in all upper level bathrooms. Step outside to a beautifully crafted deck with a cedar shake ceiling, in-ceiling speakers, and pot lights. Just steps from Bloor West Village, this exceptional home offers easy access to High Park, the Humber River, lake, top-tier schools, transit, highways, and essential amenities. At 78 South Kingsway, refined luxury, inspired design and a vibrant lifestyle come together!
Building information
Type
*****
Age
*****
Amenities
*****
Appliances
*****
Basement Development
*****
Basement Features
*****
Basement Type
*****
Construction Style Attachment
*****
Cooling Type
*****
Exterior Finish
*****
Fireplace Present
*****
FireplaceTotal
*****
Fire Protection
*****
Flooring Type
*****
Foundation Type
*****
Half Bath Total
*****
Heating Fuel
*****
Heating Type
*****
Size Interior
*****
Stories Total
*****
Utility Water
*****
Land information
Landscape Features
*****
Sewer
*****
Size Depth
*****
Size Frontage
*****
Size Irregular
*****
Size Total
*****
Rooms
Main level
Bathroom
*****
Family room
*****
Kitchen
*****
Dining room
*****
Living room
*****
Basement
Cold room
*****
Utility room
*****
Bathroom
*****
Bedroom 5
*****
Other
*****
Recreational, Games room
*****
Second level
Bedroom 3
*****
Bathroom
*****
Bedroom 2
*****
Bathroom
*****
Primary Bedroom
*****
Laundry room
*****
Bathroom
*****
Bedroom 4
*****
Main level
Bathroom
*****
Family room
*****
Kitchen
*****
Dining room
*****
Living room
*****
Basement
Cold room
*****
Utility room
*****
Bathroom
*****
Bedroom 5
*****
Other
*****
Recreational, Games room
*****
Second level
Bedroom 3
*****
Bathroom
*****
Bedroom 2
*****
Bathroom
*****
Primary Bedroom
*****
Laundry room
*****
Bathroom
*****
Bedroom 4
*****
Main level
Bathroom
*****
Family room
*****
Kitchen
*****
Dining room
*****
Living room
*****
Basement
Cold room
*****
Utility room
*****
Bathroom
*****
Bedroom 5
*****
Other
*****
Recreational, Games room
*****
Second level
Bedroom 3
*****
Courtesy of ROYAL LEPAGE REAL ESTATE SERVICES LTD.
Book a Showing for this property
Please note that filling out this form you'll be registered and your phone number without the +1 part will be used as a password.
