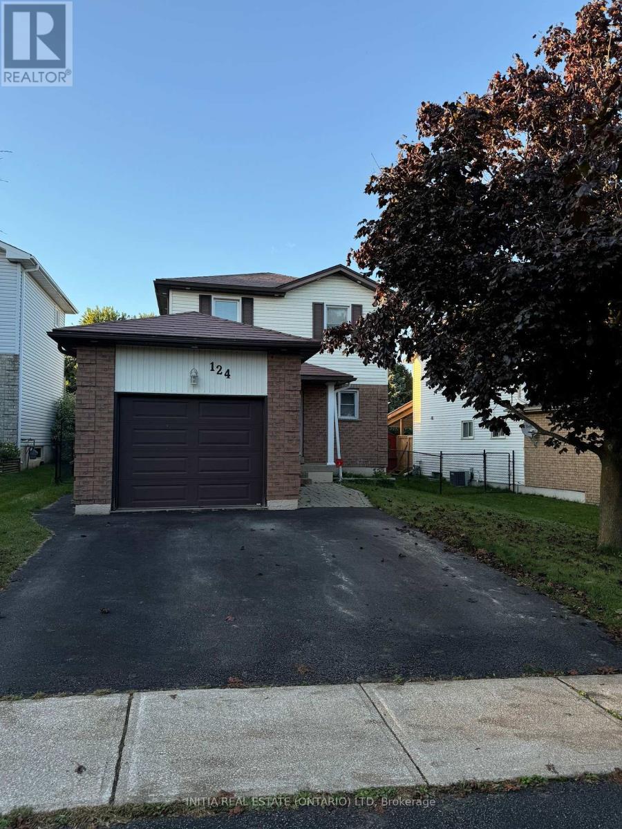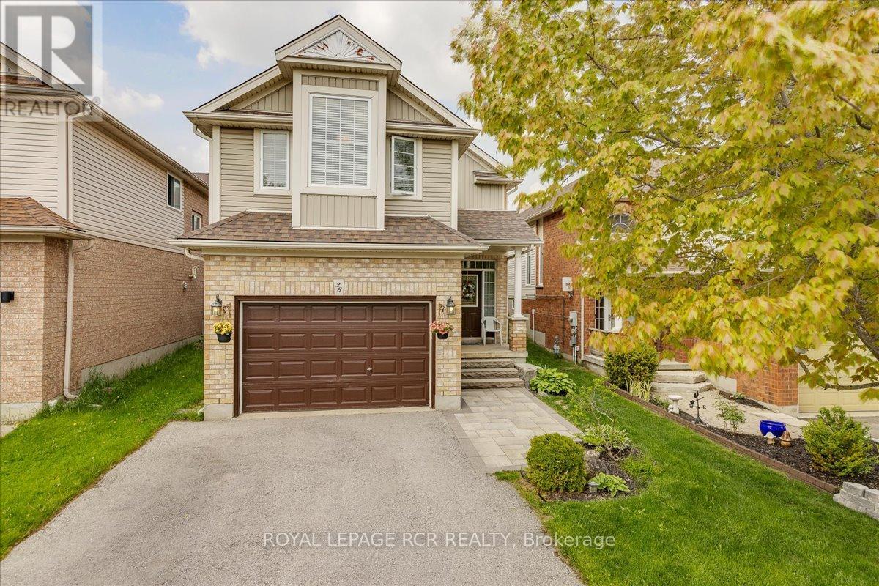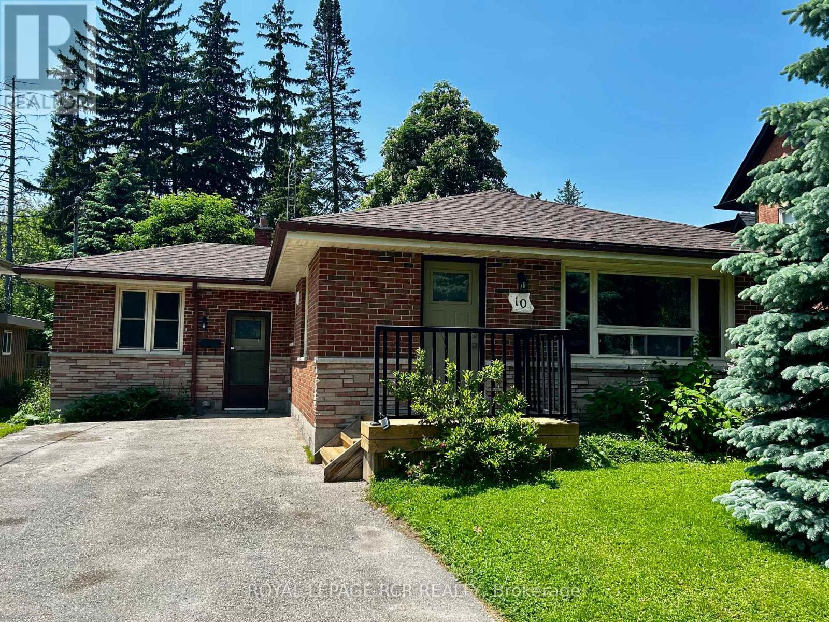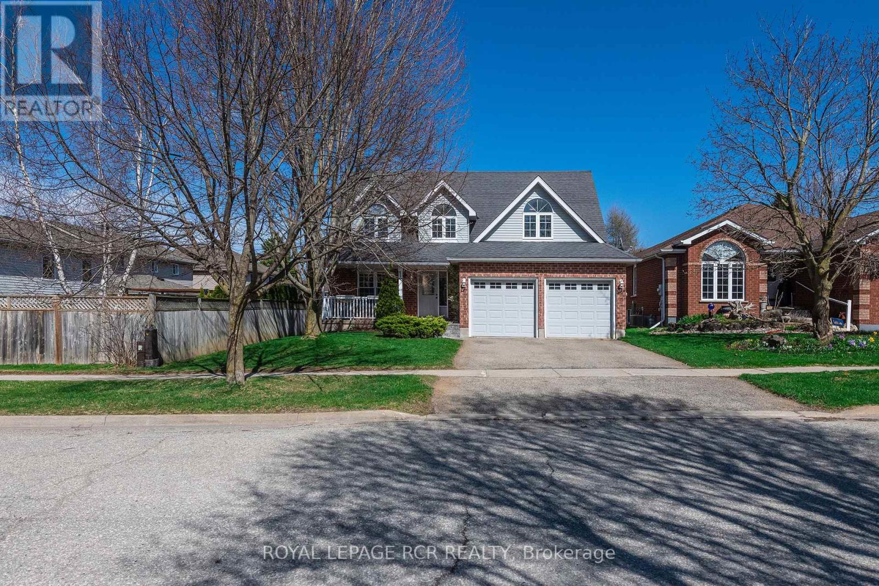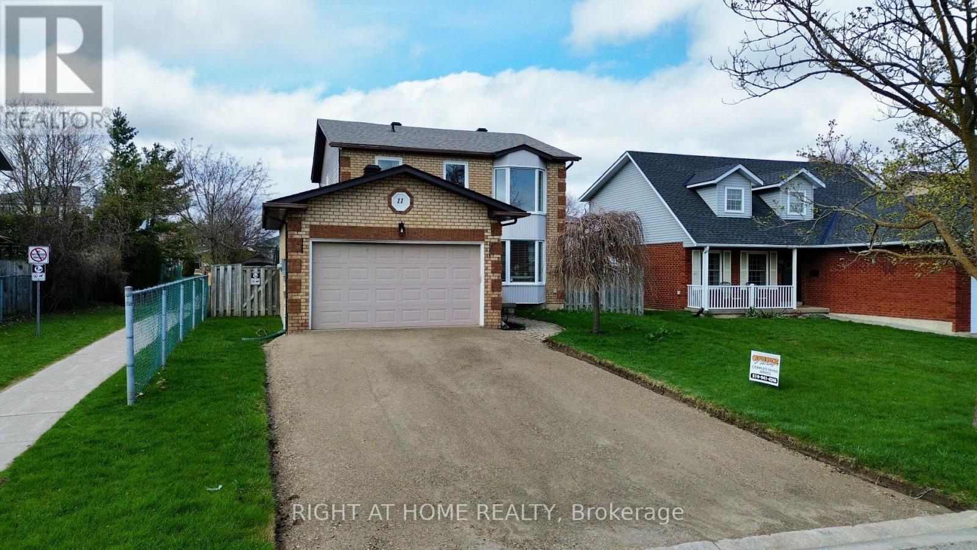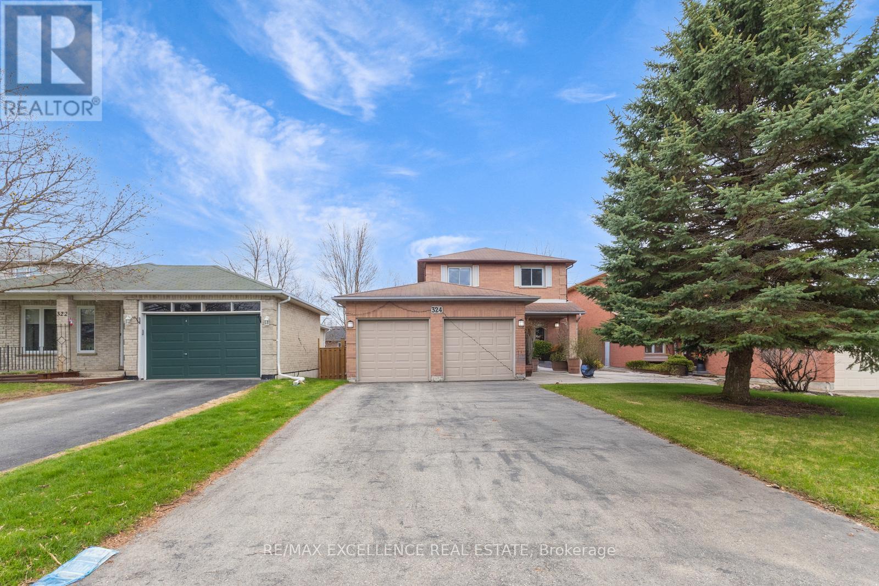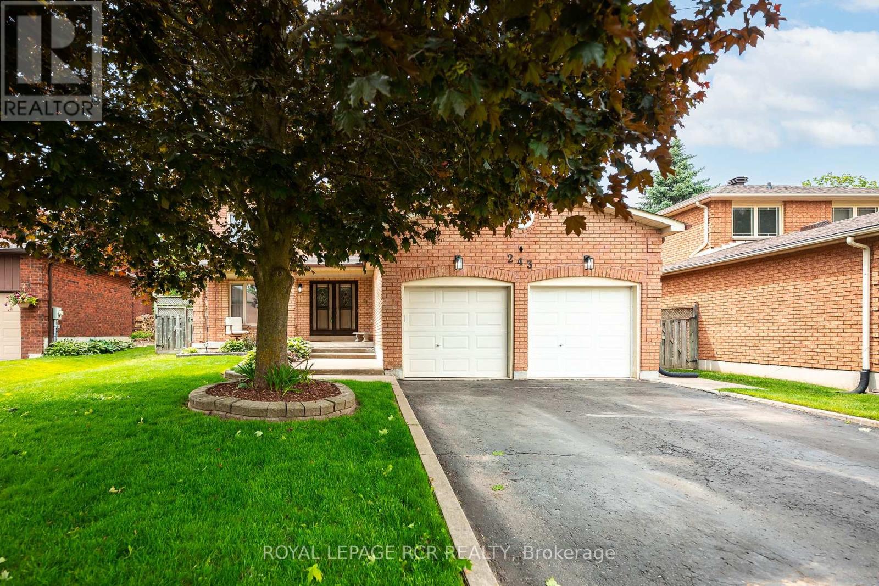Free account required
Unlock the full potential of your property search with a free account! Here's what you'll gain immediate access to:
- Exclusive Access to Every Listing
- Personalized Search Experience
- Favorite Properties at Your Fingertips
- Stay Ahead with Email Alerts
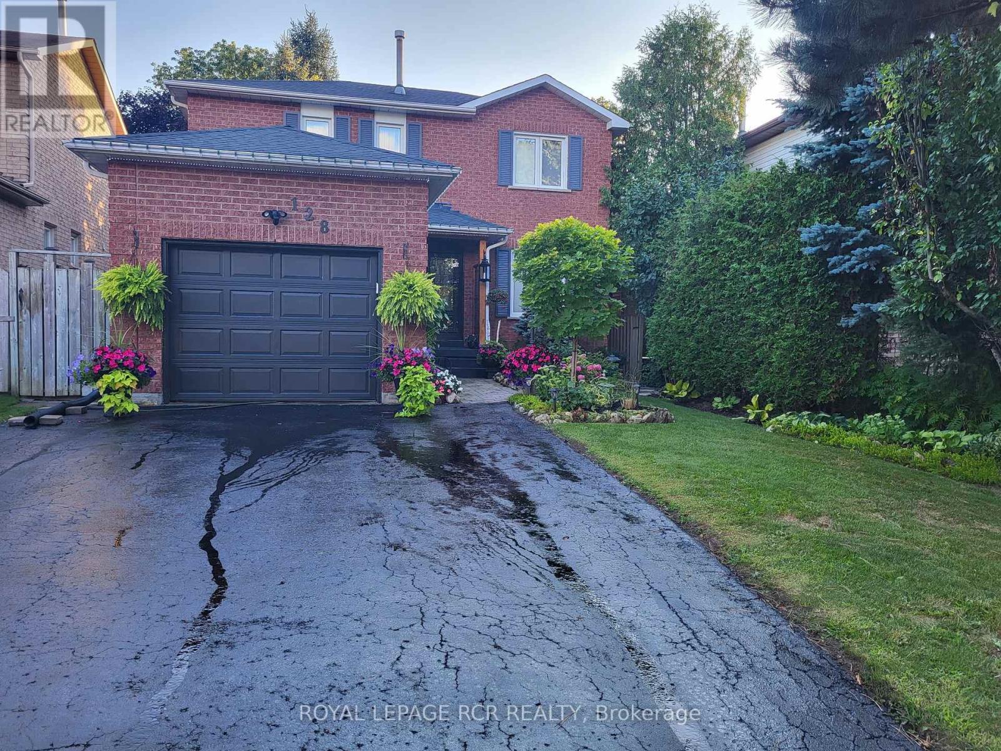
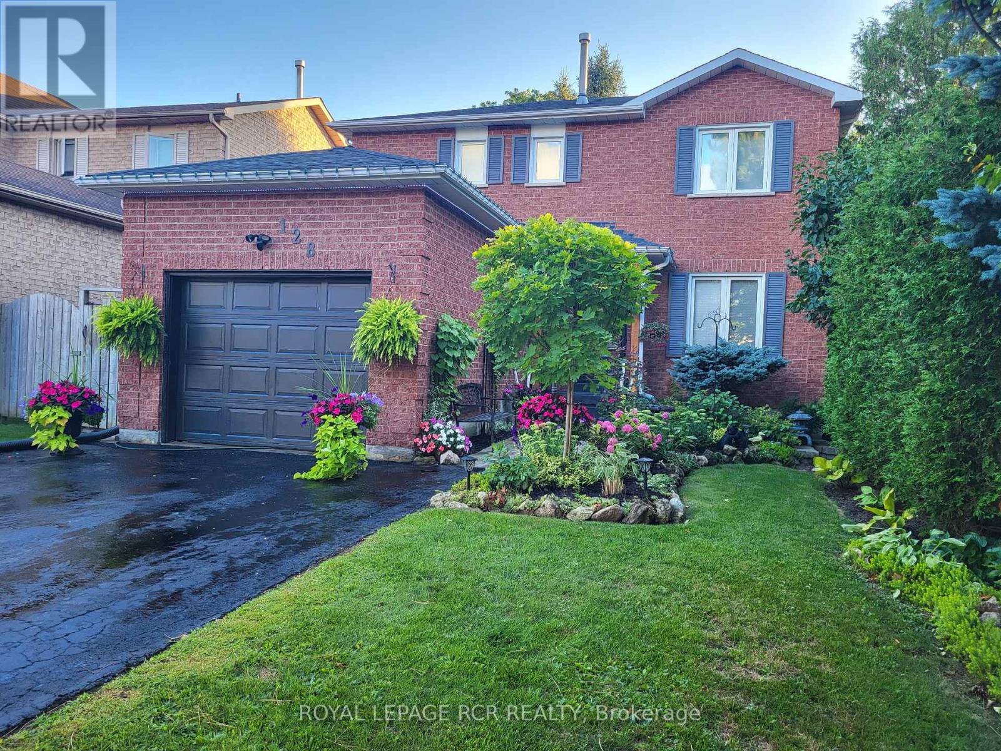
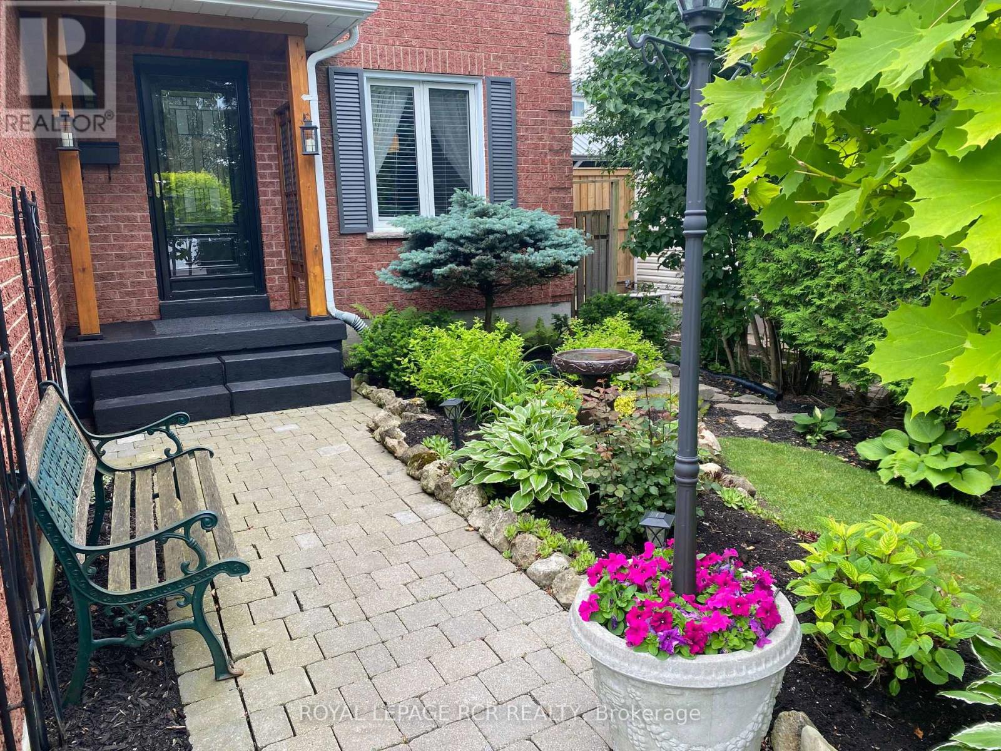
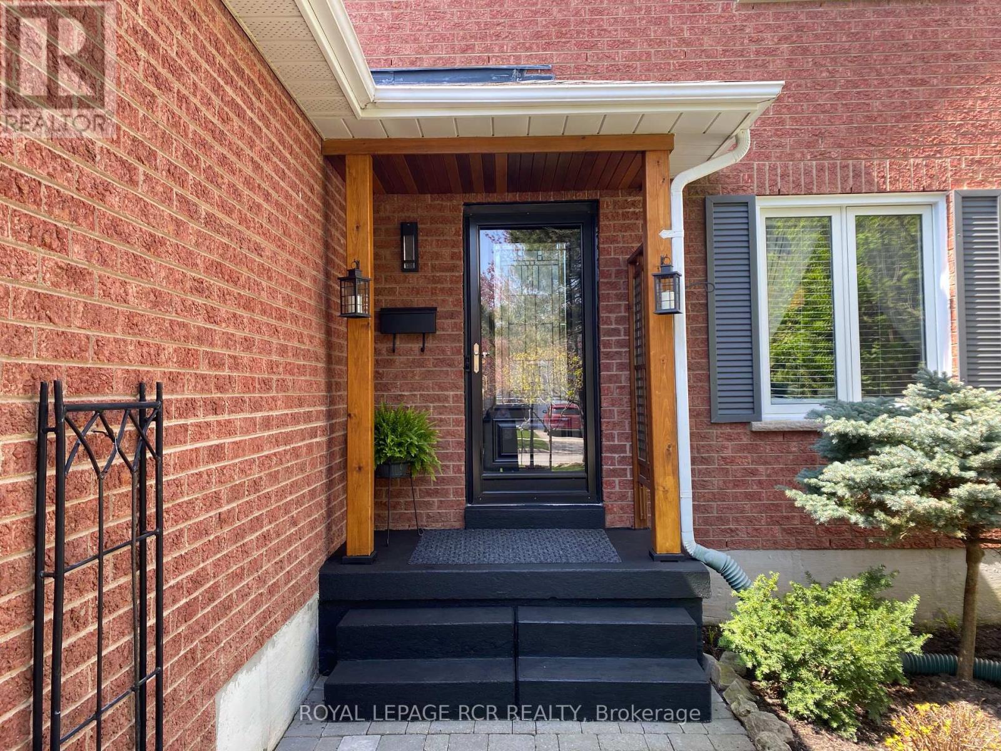
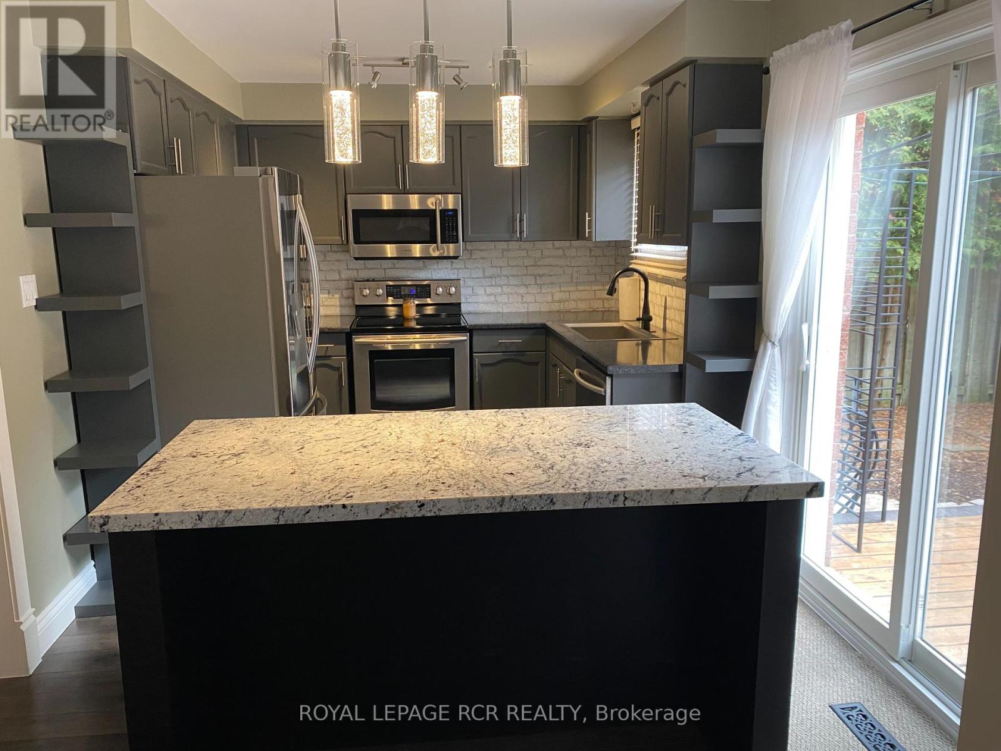
$865,000
128 ELAINE DRIVE
Orangeville, Ontario, Ontario, L9W4S1
MLS® Number: W12143544
Property description
Pride of ownership is evident in this immaculate 3 bed/4 bath, all-brick family home in sought after family-friendly neighbourhood. With approximately 1887 total square feet of finished living space, there's room for the whole family. Main floor boasts living room/dining room combo overlooking the sun-filled kitchen with s/s appliances and custom built movable island. Walk out to the huge deck and private backyard perfect for entertaining. Second floor offers a spacious primary bedroom with 4pc ensuite and walk in closet, 2 other bedrooms and an additional 4pc bath. Lower level is an entertainers delight with a custom built in bar complete with lighting, bar fridge, built in shelving and plumbed for bar sink (sink included but needs installed). A cozy space complete with huge electric fireplace and pine walls, 3 pc bathroom combined with laundry. Additional features include access to 1 car attached garage with opener and large work bench, roof(2019), all windows(2019-2025), w/s(2019). See attachment for complete list of updates. This home is a must see and not to be missed.
Building information
Type
*****
Age
*****
Amenities
*****
Appliances
*****
Basement Development
*****
Basement Type
*****
Construction Style Attachment
*****
Cooling Type
*****
Exterior Finish
*****
Fireplace Present
*****
FireplaceTotal
*****
Flooring Type
*****
Foundation Type
*****
Half Bath Total
*****
Heating Fuel
*****
Heating Type
*****
Size Interior
*****
Stories Total
*****
Utility Water
*****
Land information
Amenities
*****
Fence Type
*****
Sewer
*****
Size Depth
*****
Size Frontage
*****
Size Irregular
*****
Size Total
*****
Rooms
Main level
Dining room
*****
Living room
*****
Kitchen
*****
Basement
Recreational, Games room
*****
Second level
Bedroom 3
*****
Bedroom 2
*****
Primary Bedroom
*****
Main level
Dining room
*****
Living room
*****
Kitchen
*****
Basement
Recreational, Games room
*****
Second level
Bedroom 3
*****
Bedroom 2
*****
Primary Bedroom
*****
Main level
Dining room
*****
Living room
*****
Kitchen
*****
Basement
Recreational, Games room
*****
Second level
Bedroom 3
*****
Bedroom 2
*****
Primary Bedroom
*****
Courtesy of ROYAL LEPAGE RCR REALTY
Book a Showing for this property
Please note that filling out this form you'll be registered and your phone number without the +1 part will be used as a password.
