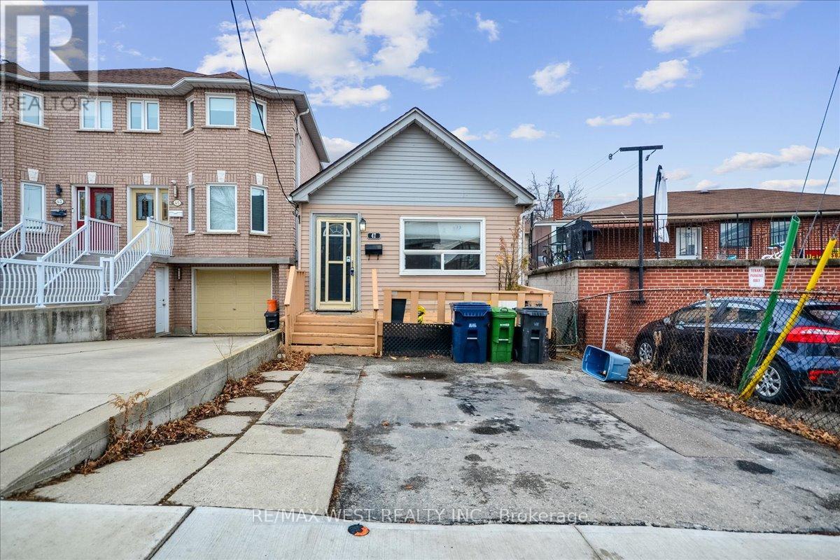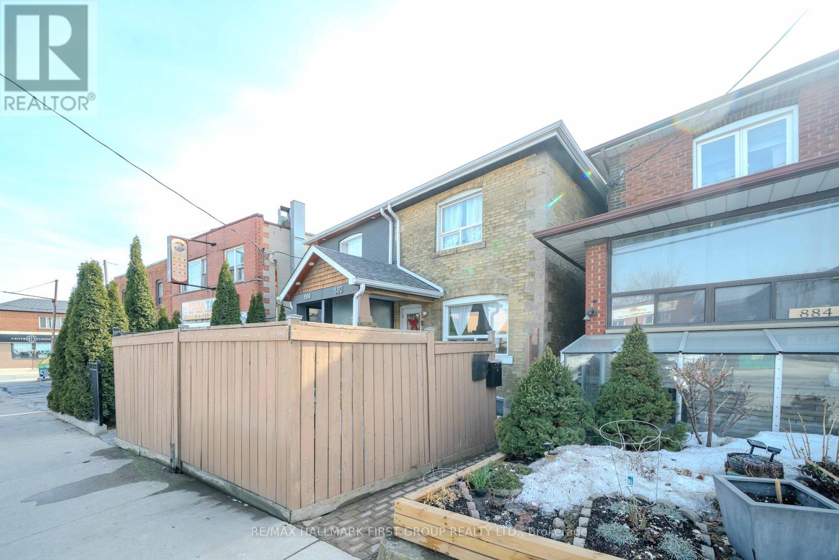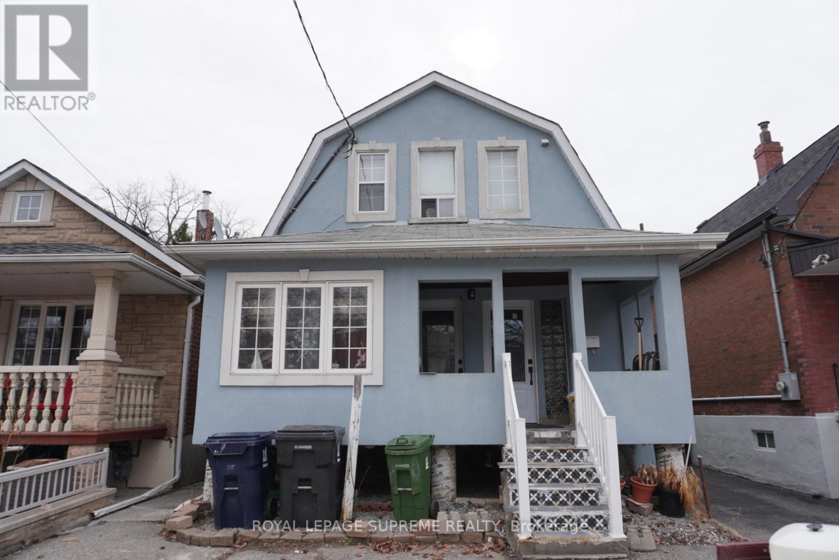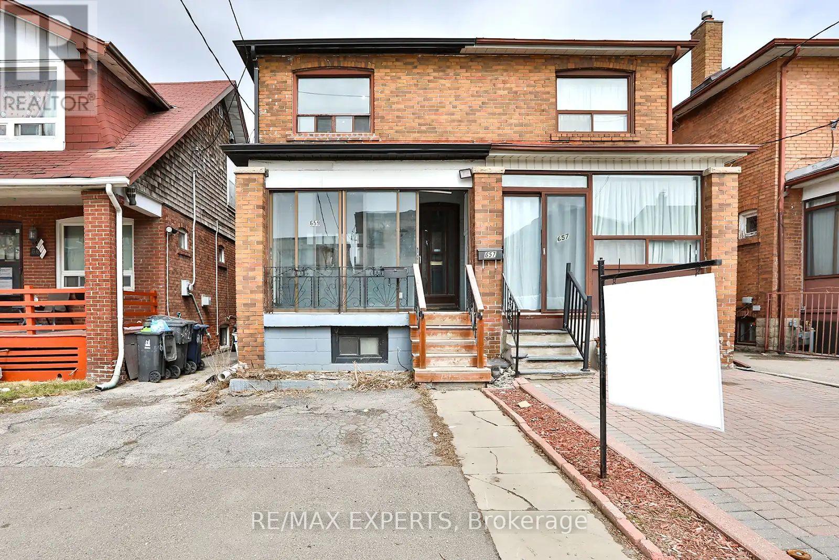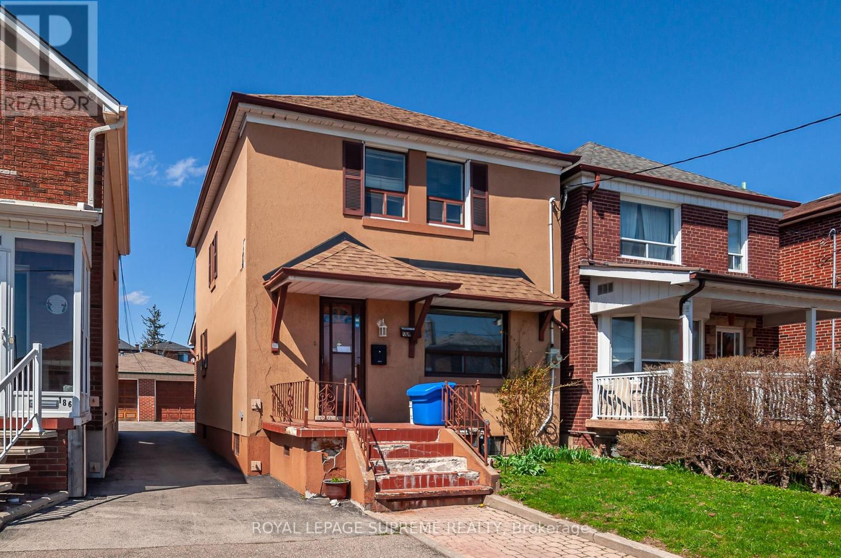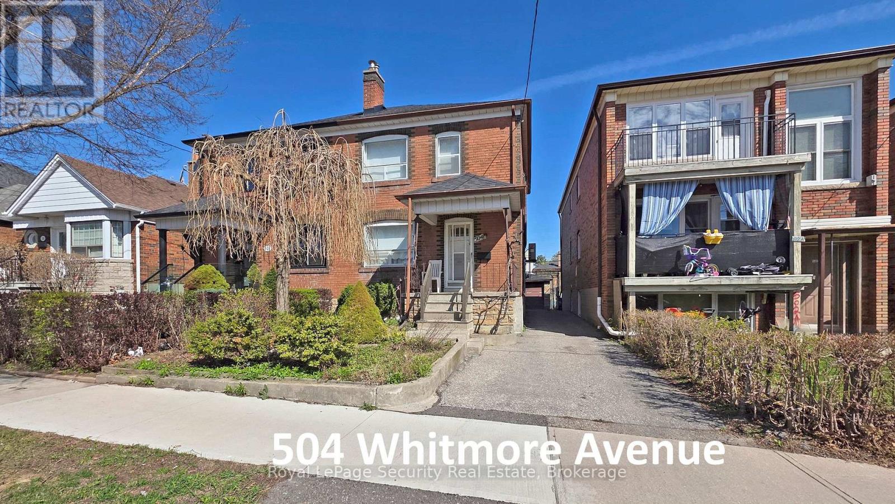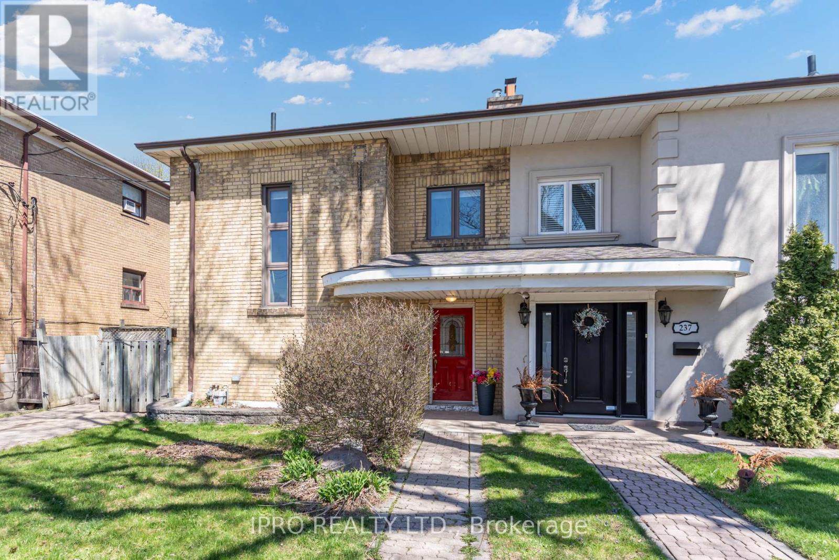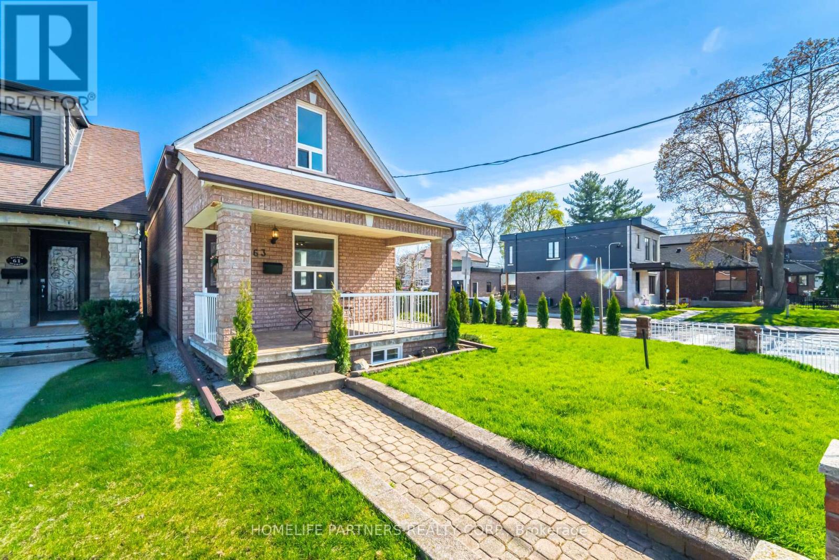Free account required
Unlock the full potential of your property search with a free account! Here's what you'll gain immediate access to:
- Exclusive Access to Every Listing
- Personalized Search Experience
- Favorite Properties at Your Fingertips
- Stay Ahead with Email Alerts
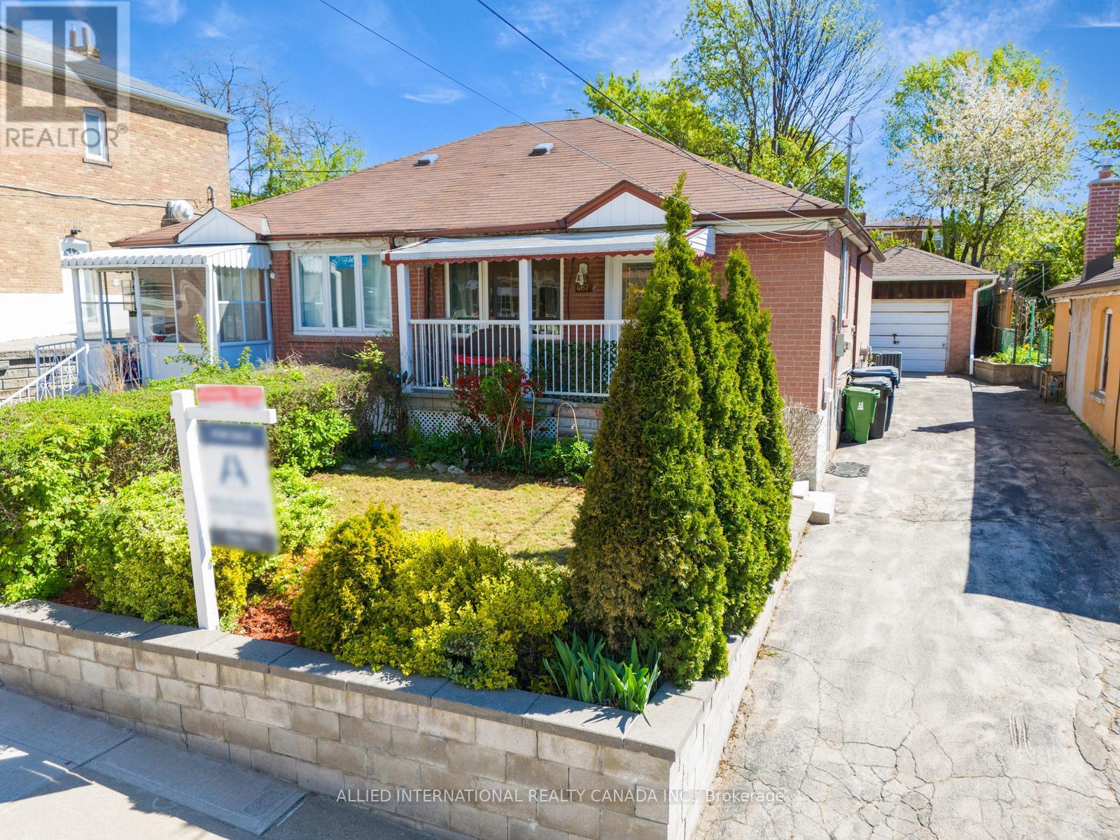
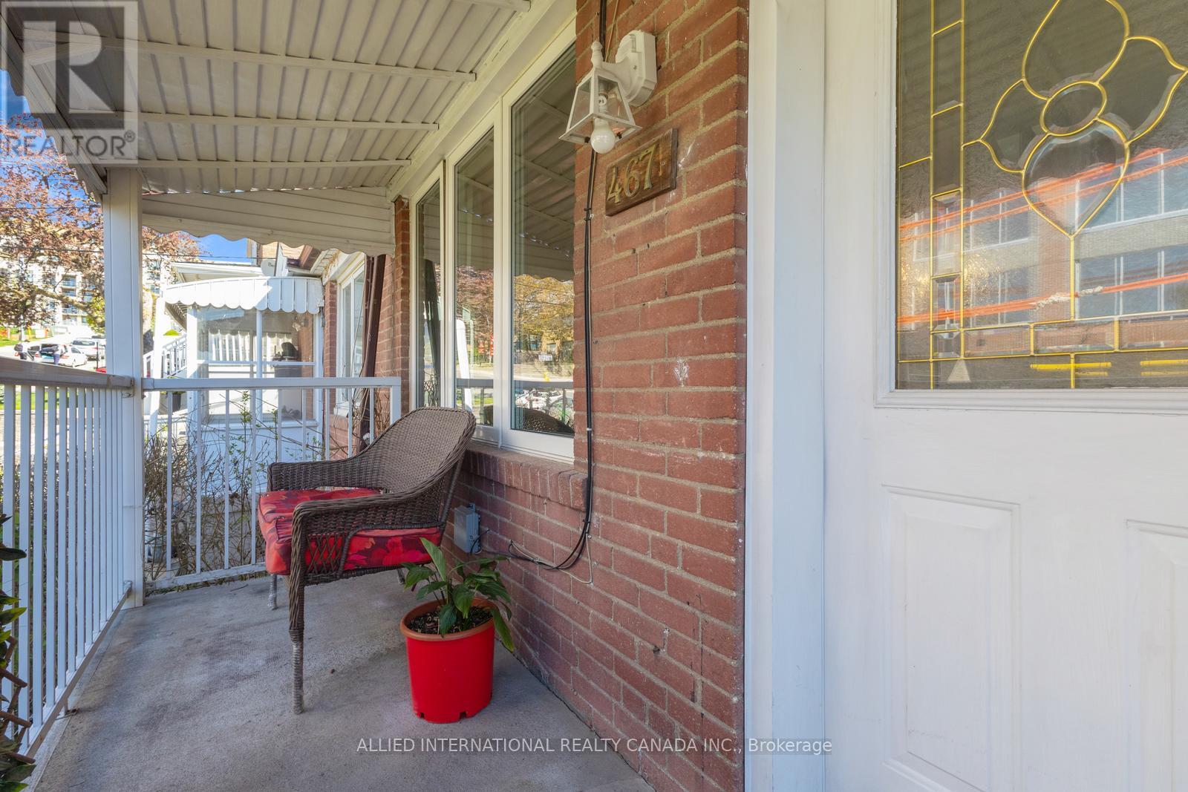
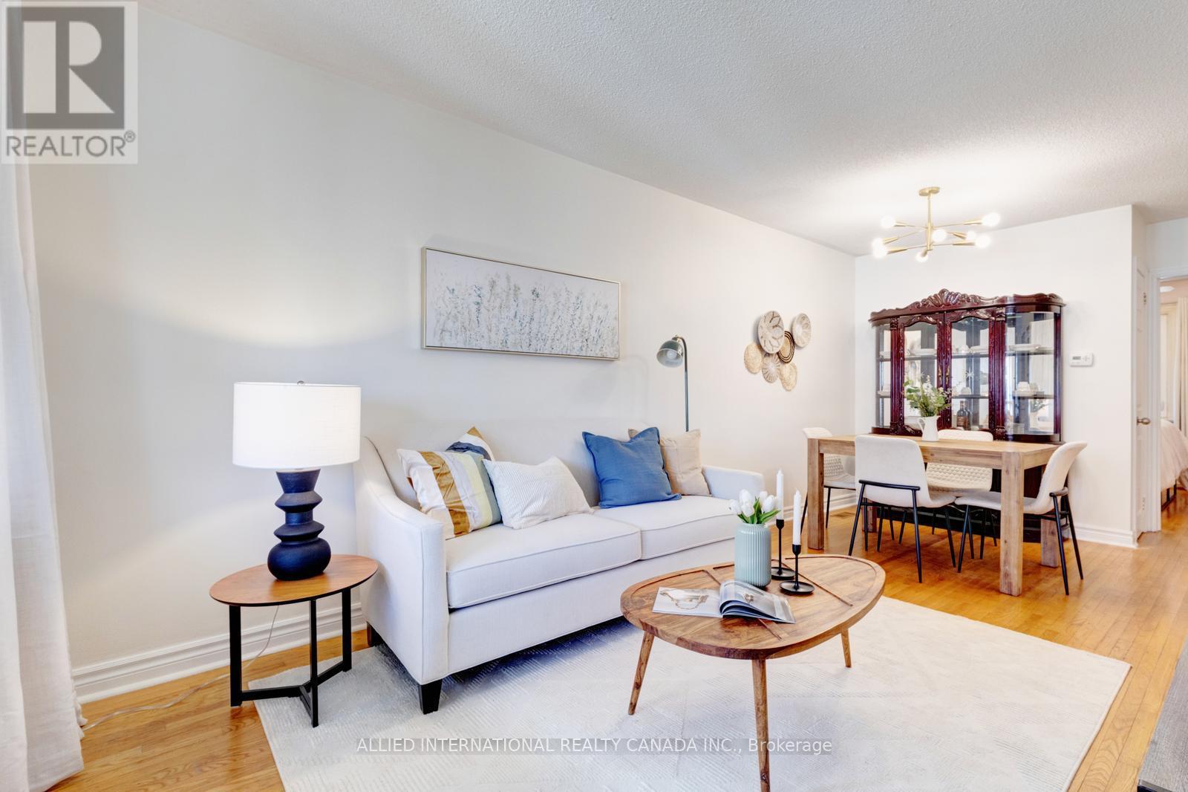

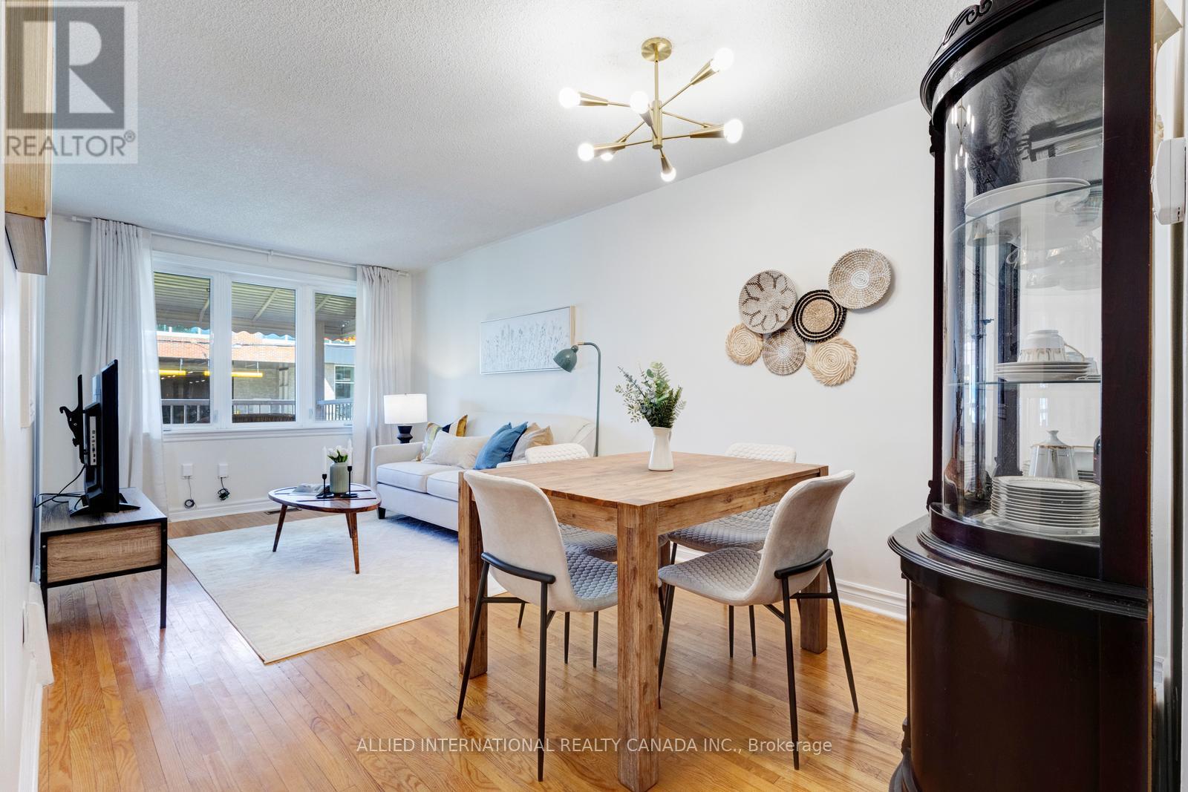
$699,900
467 GILBERT AVENUE
Toronto, Ontario, Ontario, M6E4X4
MLS® Number: W12142686
Property description
Meticulously Maintained, This Solid Brick Semi-Detached Bungalow Exudes Pride of Home Ownership. Situated On An Expansive 30' x 142' Lot With Large Windows In Every Room, The Home Is Filled With Lots Of Natural Light. Solid Hardwood Floors & An Upgraded Kitchen With Ceramic Floors Are Featured On The Main Level. With It's Own Separate Entrance & Kitchen, The Fully Finished Basement Is Perfect For In-Law Accommodation Or Potential Rental Income. The Beautiful Backyard, Which Grows Cherries, Peaches, Grapes (& More), Is Truly A Retreat! At The Top Of The Exceptionally Long, Private Driveway Is An Oversized Garage, Complete With Power & B/I Storage. In A Family Friendly Neighbourhood, Surrounded By Schools, Parks, Restaurants, All Amenities & Only a 2-min Walk To Eglinton Ave W (Crosstown LRT Incoming), This Home Offers Lifestyle Opportunities You Won't Find Elsewhere. A Perfect Blend Of Urban Convenience & The Serenity of Nature Make It A Homeowner's Dream! This Property Has Endless Potential For Both End Users & Investors Alike, So Don't Miss It!
Building information
Type
*****
Amenities
*****
Appliances
*****
Architectural Style
*****
Basement Development
*****
Basement Features
*****
Basement Type
*****
Construction Style Attachment
*****
Cooling Type
*****
Exterior Finish
*****
Flooring Type
*****
Foundation Type
*****
Heating Fuel
*****
Heating Type
*****
Size Interior
*****
Stories Total
*****
Utility Water
*****
Land information
Landscape Features
*****
Sewer
*****
Size Depth
*****
Size Frontage
*****
Size Irregular
*****
Size Total
*****
Rooms
Main level
Bedroom 2
*****
Primary Bedroom
*****
Dining room
*****
Living room
*****
Basement
Bedroom 4
*****
Bedroom 3
*****
Courtesy of ALLIED INTERNATIONAL REALTY CANADA INC.
Book a Showing for this property
Please note that filling out this form you'll be registered and your phone number without the +1 part will be used as a password.
