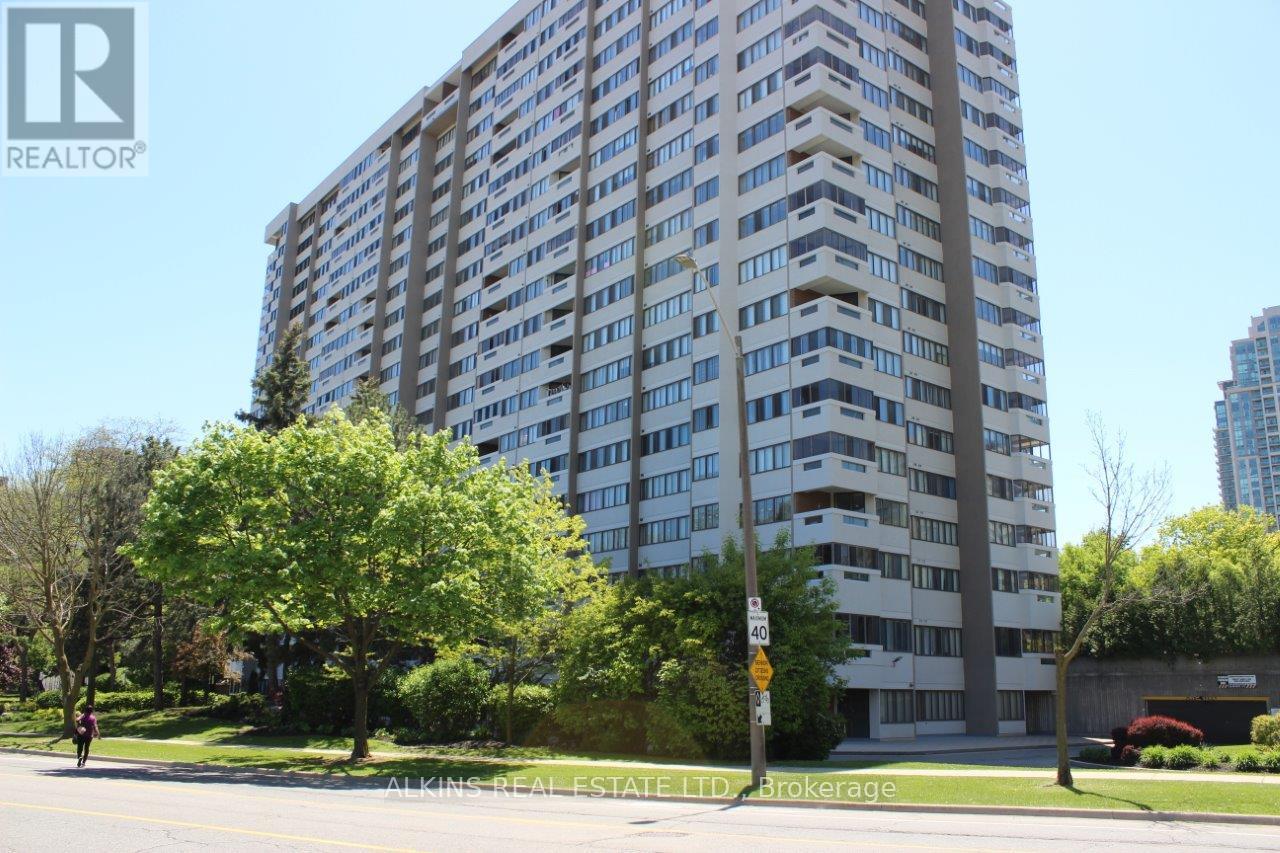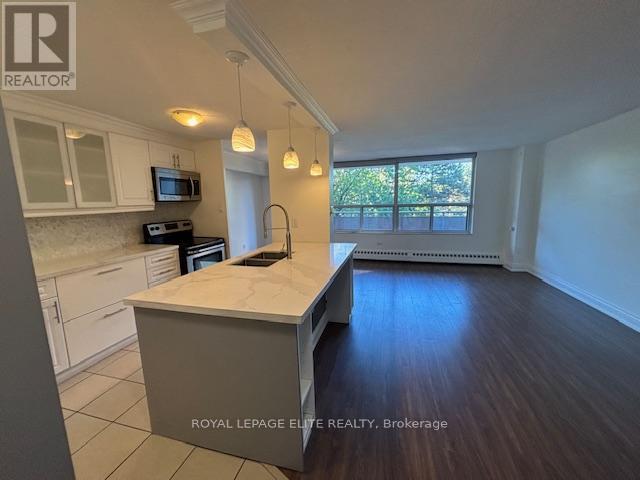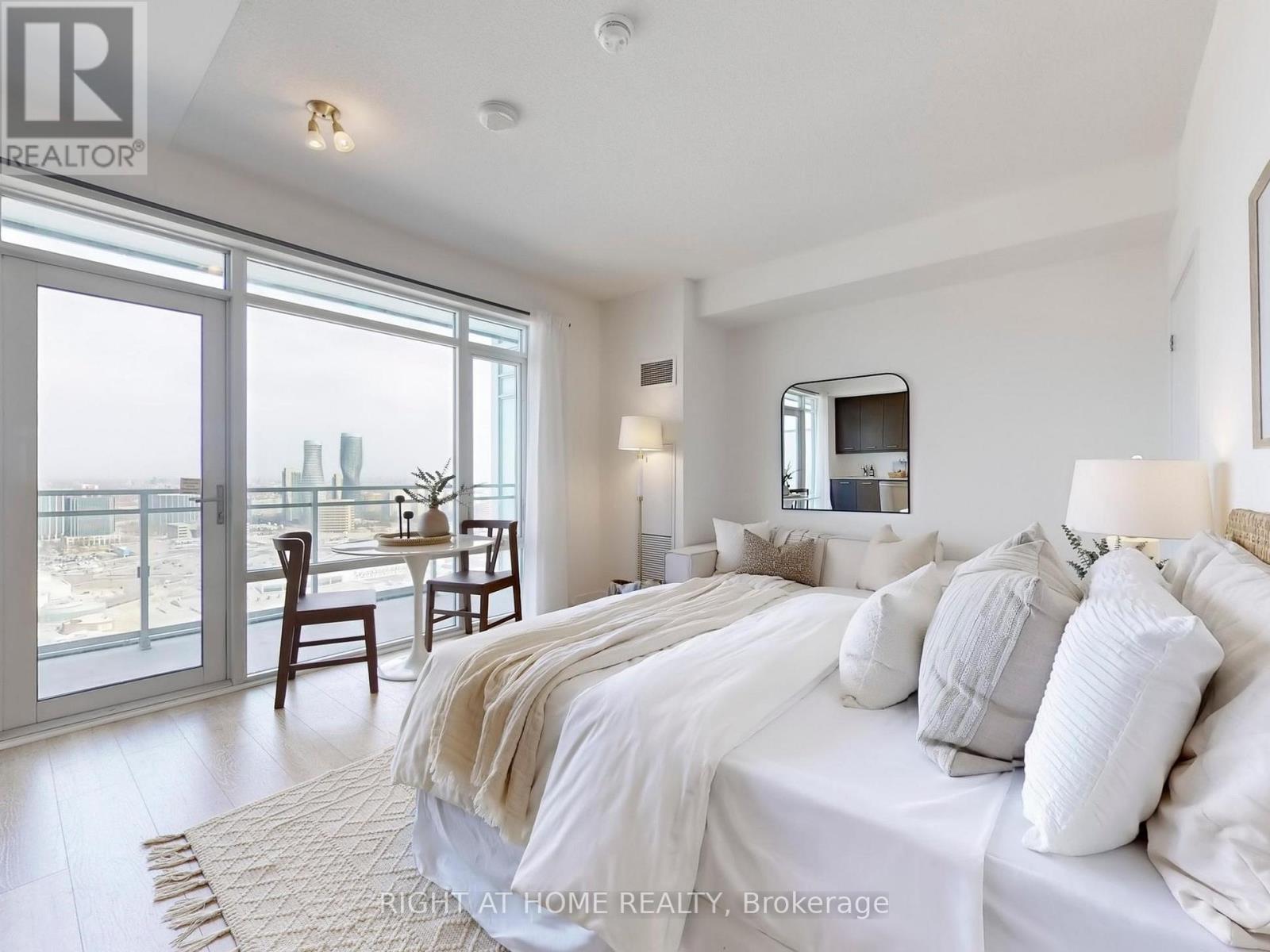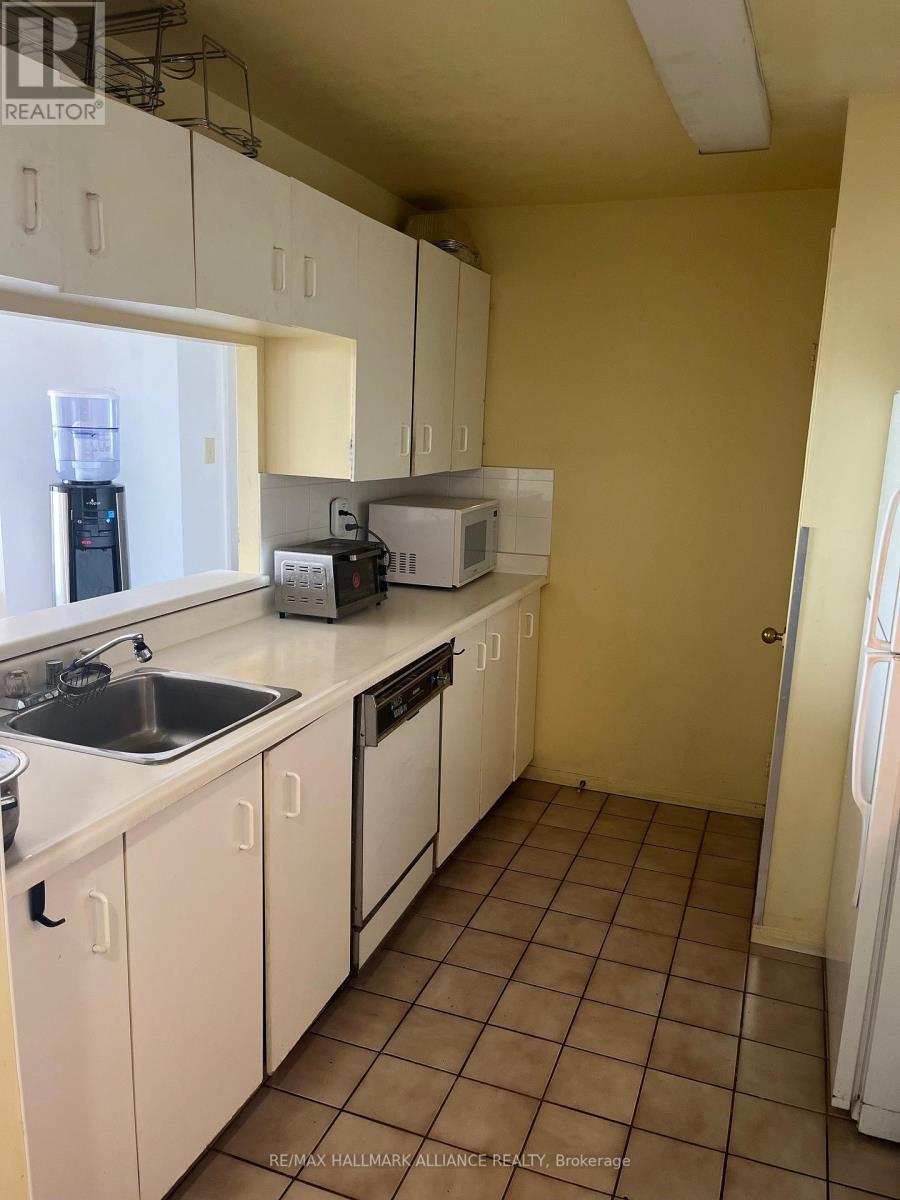Free account required
Unlock the full potential of your property search with a free account! Here's what you'll gain immediate access to:
- Exclusive Access to Every Listing
- Personalized Search Experience
- Favorite Properties at Your Fingertips
- Stay Ahead with Email Alerts
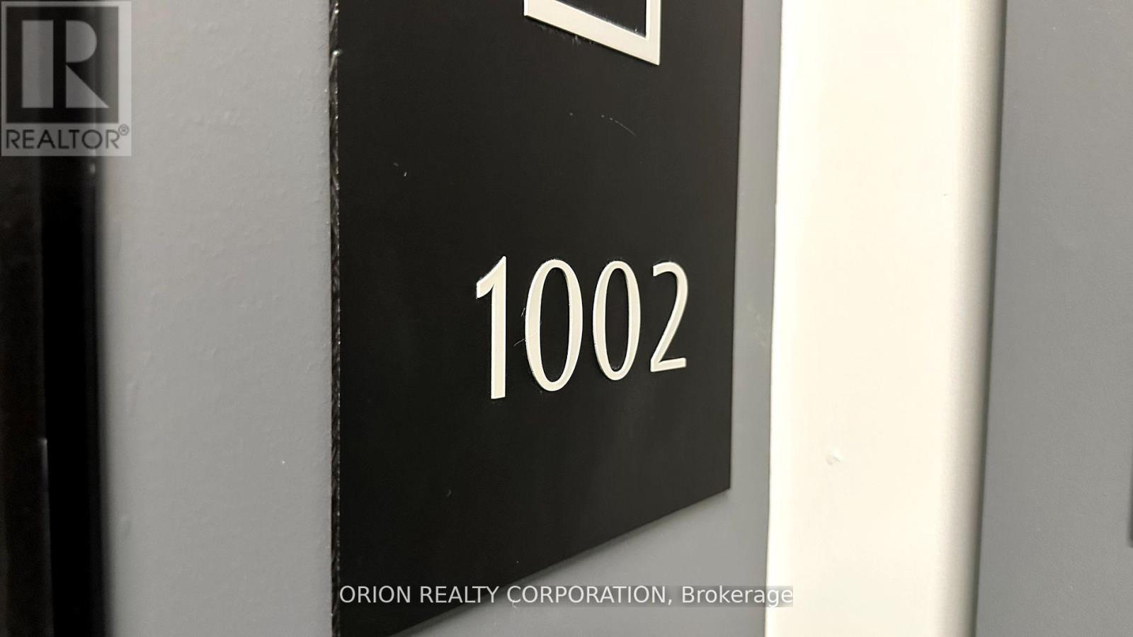
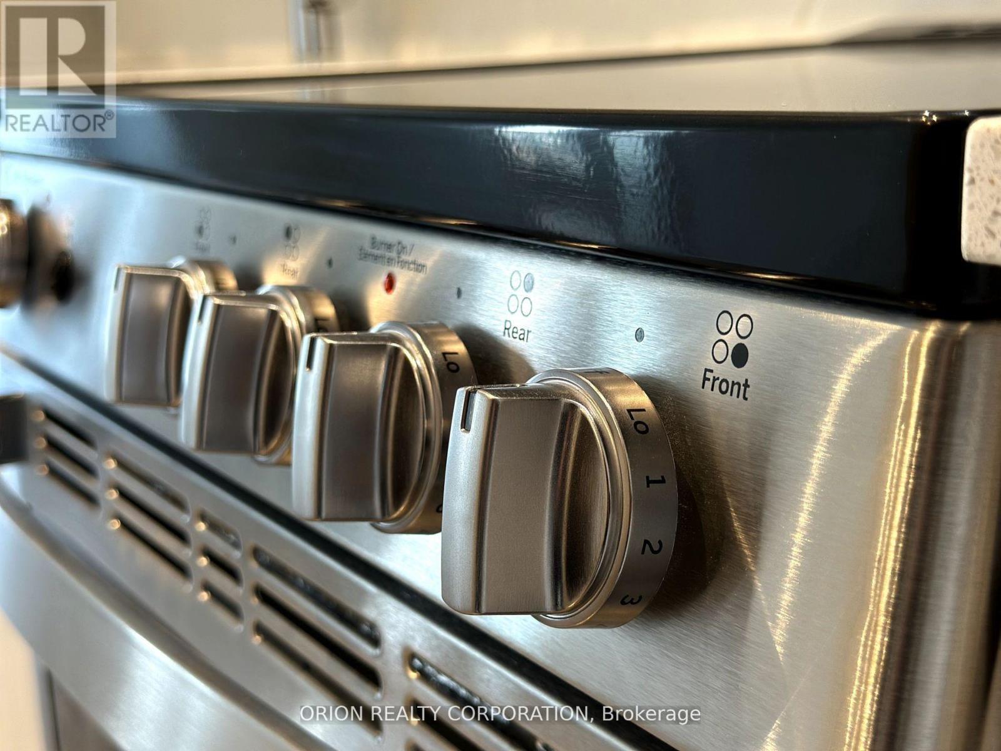
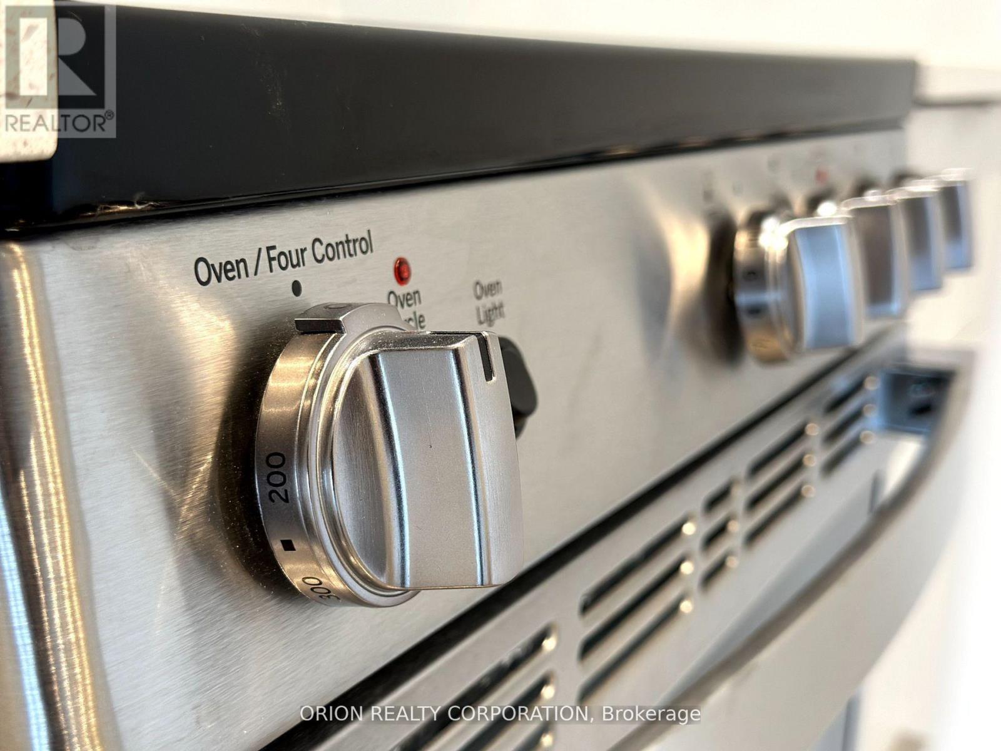
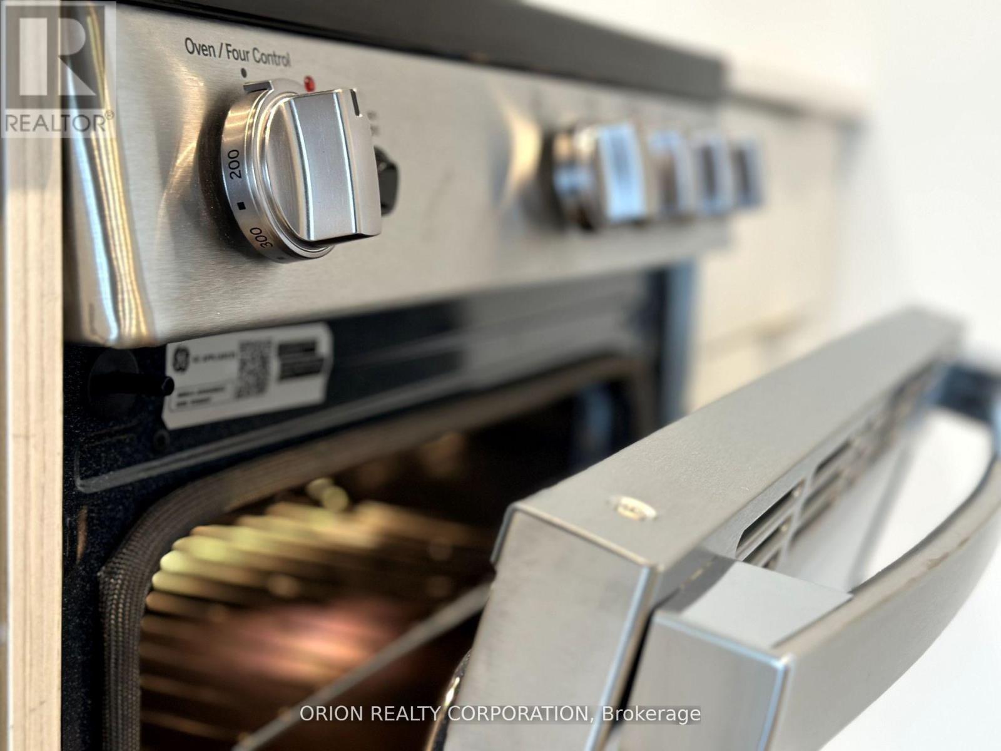
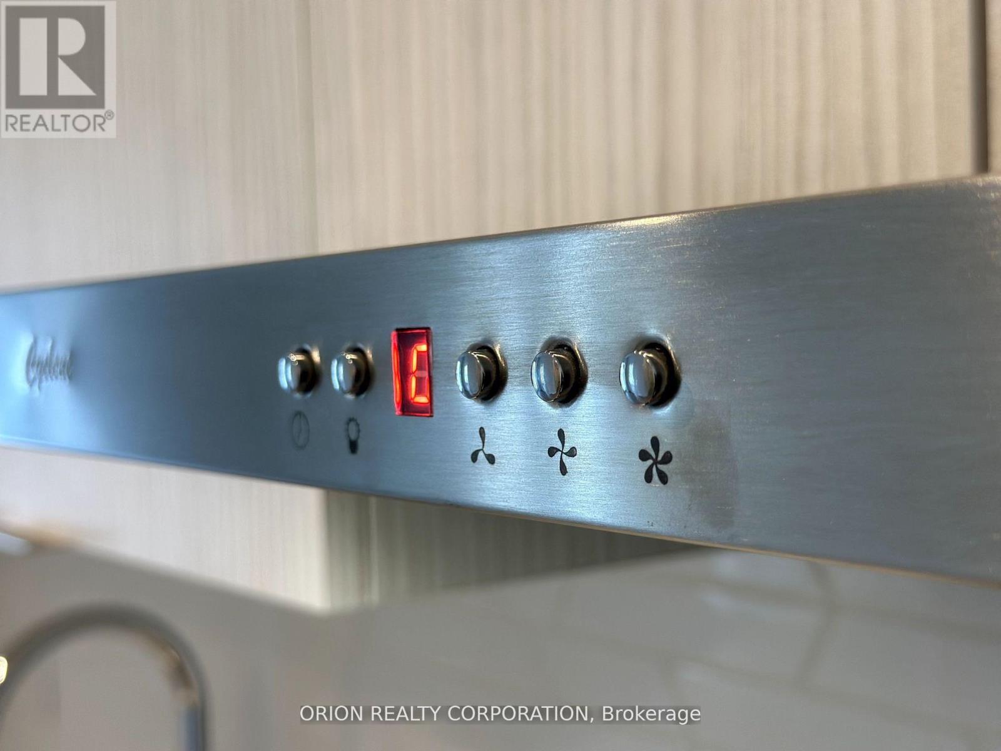
$388,000
1002 - 430 SQUARE ONE DRIVE
Mississauga, Ontario, Ontario, L5B0L6
MLS® Number: W12141591
Property description
Unbeatable Value $$$ & Gorgeous Space, One bedroom unit in Avia. This is the one you've been waiting for! A brand-new, never-lived-in unit in the prestigious Avia residence, offering a spacious, open-concept design thats perfect for families, professionals, or savvy investors. This spacious unit is a rare opportunity for those looking for extra space without compromise.Step inside to elegance and modern luxury, featuring sleek flooring, spacious functional bathroom, and a bright, airy kitchen with built-in stainless steel appliances, quartz counter-tops, an oversized sink, upgraded cabinetry, and a stylish back-splash. The sun-filled living area leads to a generous balcony, offering eastern exposure and views - the perfect place to unwind.Situated in one of Mississauga's most sought-after locations, you are just steps from the LRT, Celebration Square, Square One, Sheridan College, top schools, and entertainment, with effortless access to highways 401, 403, and the QEW. Enjoy the finest amenities, including a state-of-the-art gym, party room, guest suites, and a new Food Basics opening soon within the building.With mortgage rates dropping again just days ago, this unit is more affordable than ever, making it a must-see for homeowners and investors alike. Act fast - book your private viewing today!
Building information
Type
*****
Age
*****
Amenities
*****
Appliances
*****
Cooling Type
*****
Exterior Finish
*****
Flooring Type
*****
Heating Fuel
*****
Heating Type
*****
Land information
Amenities
*****
Rooms
Flat
Primary Bedroom
*****
Kitchen
*****
Dining room
*****
Living room
*****
Courtesy of ORION REALTY CORPORATION
Book a Showing for this property
Please note that filling out this form you'll be registered and your phone number without the +1 part will be used as a password.

