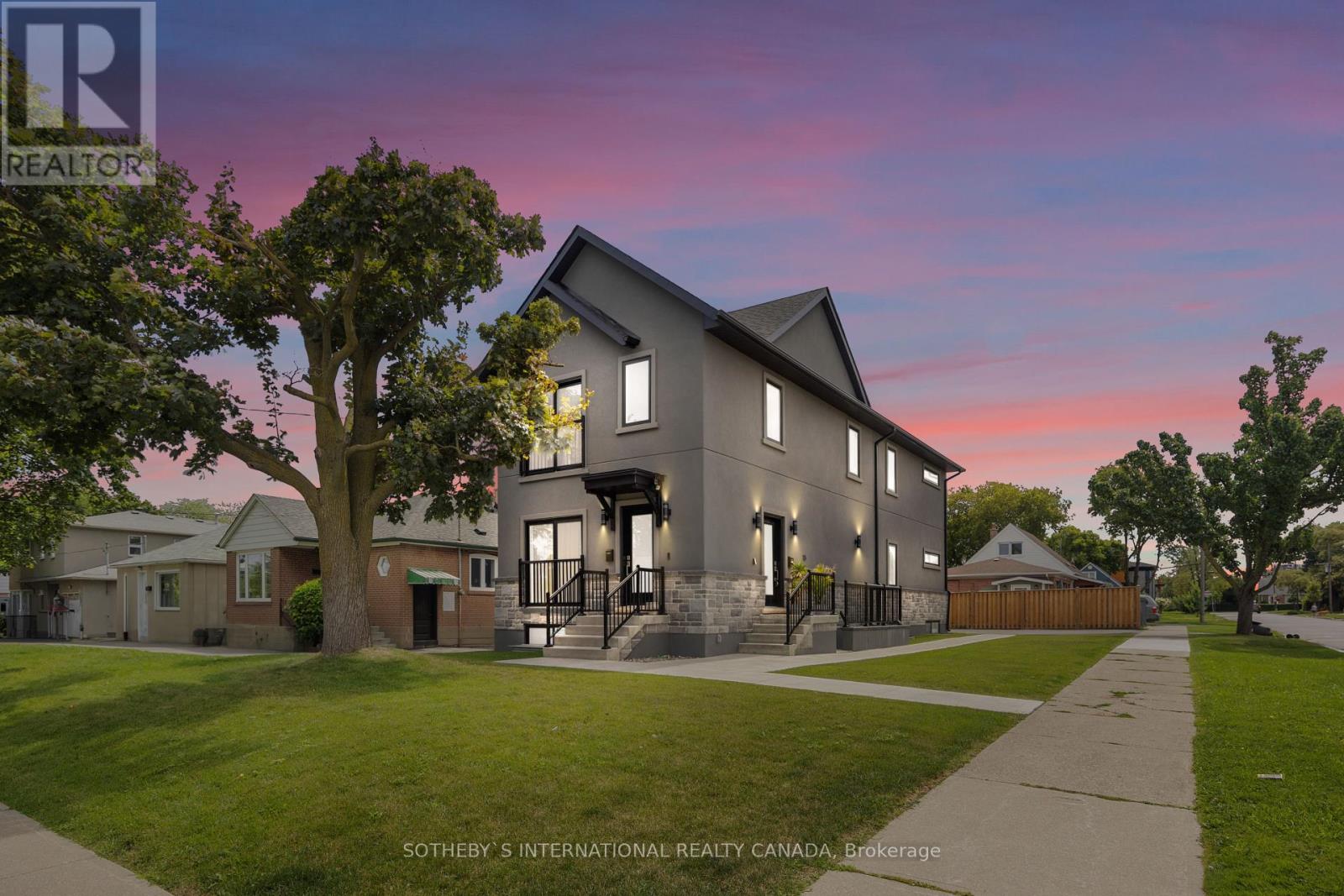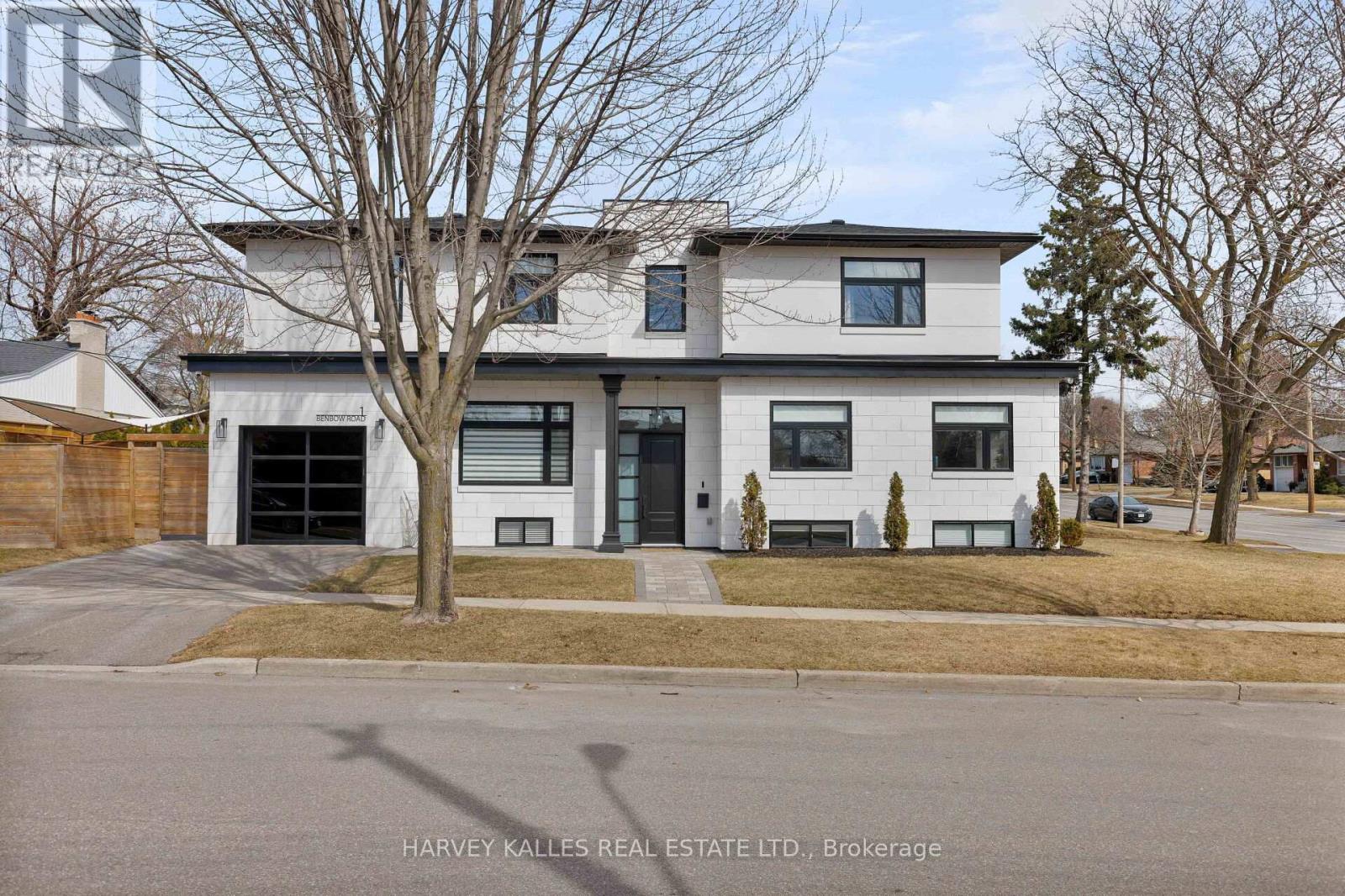Free account required
Unlock the full potential of your property search with a free account! Here's what you'll gain immediate access to:
- Exclusive Access to Every Listing
- Personalized Search Experience
- Favorite Properties at Your Fingertips
- Stay Ahead with Email Alerts
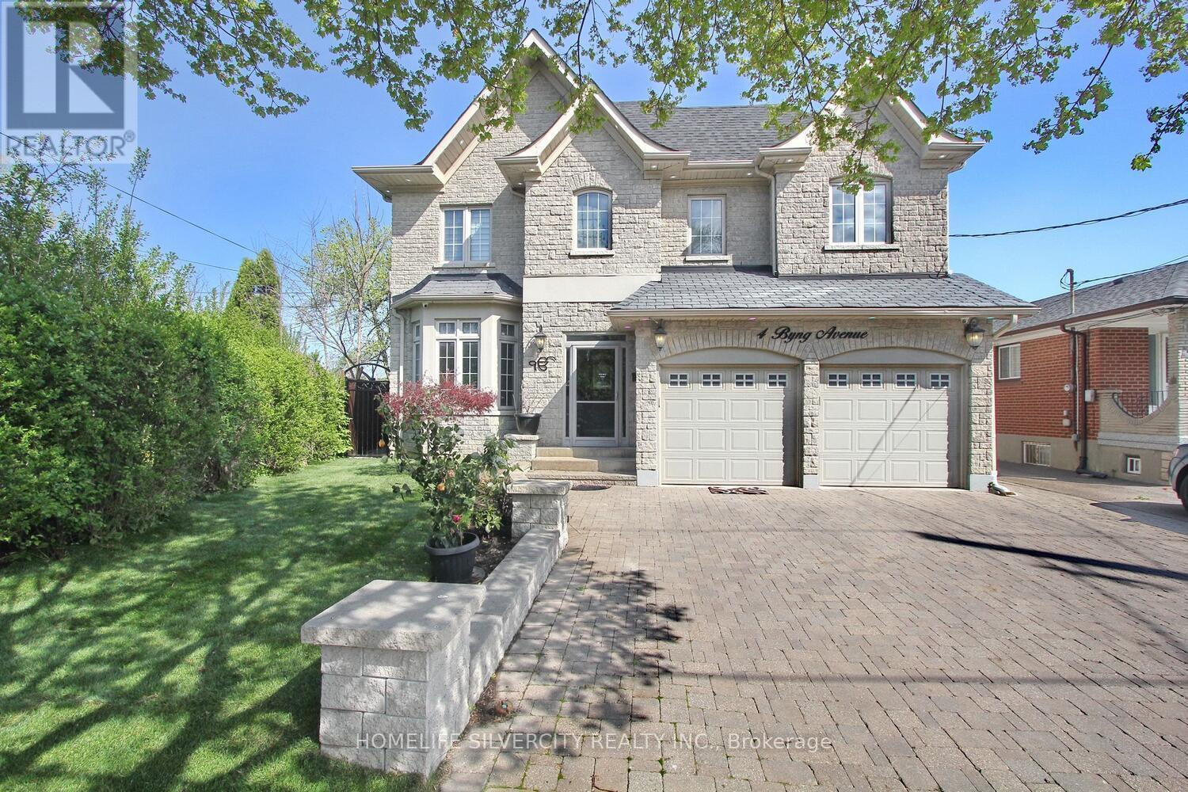
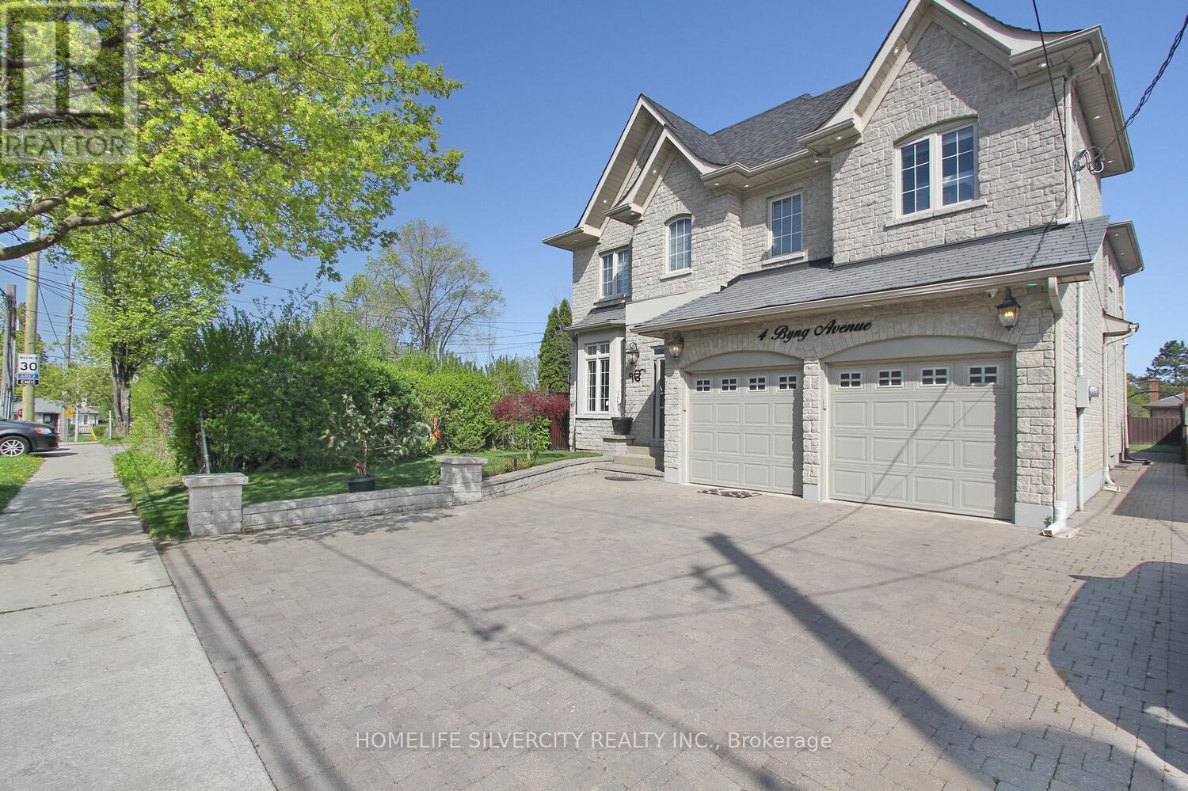
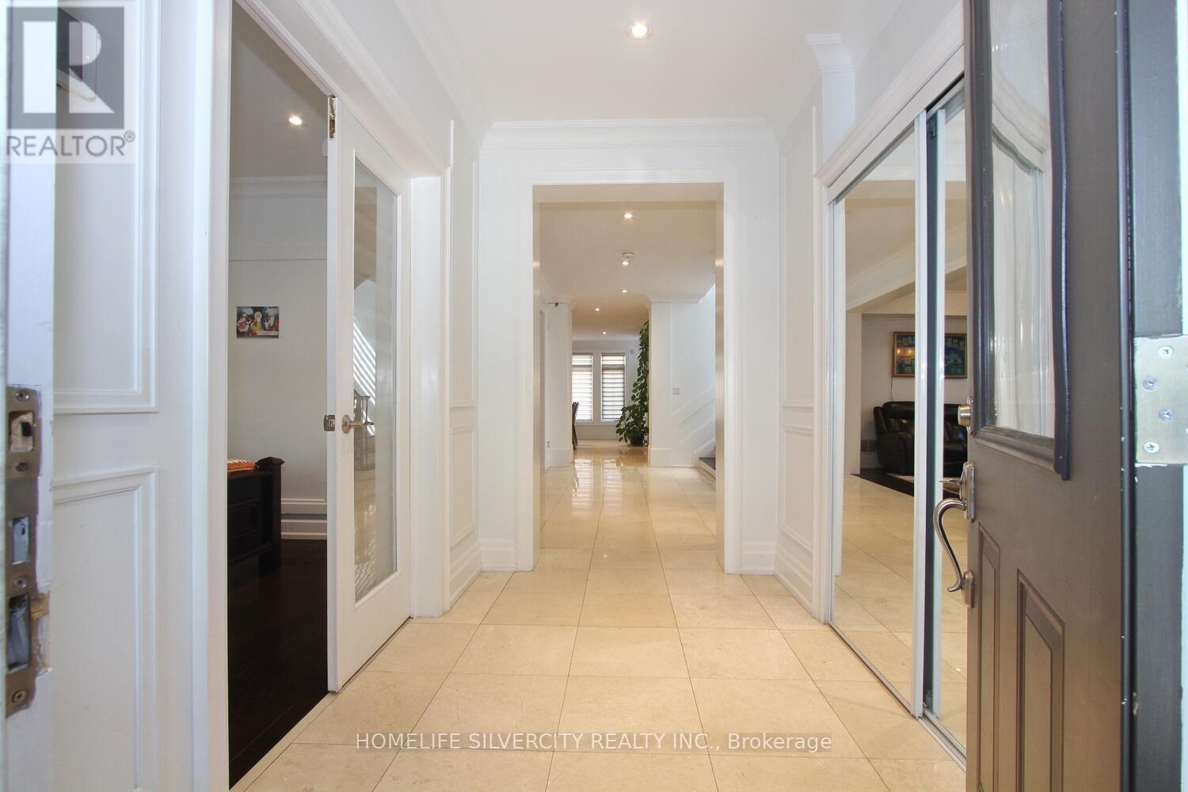

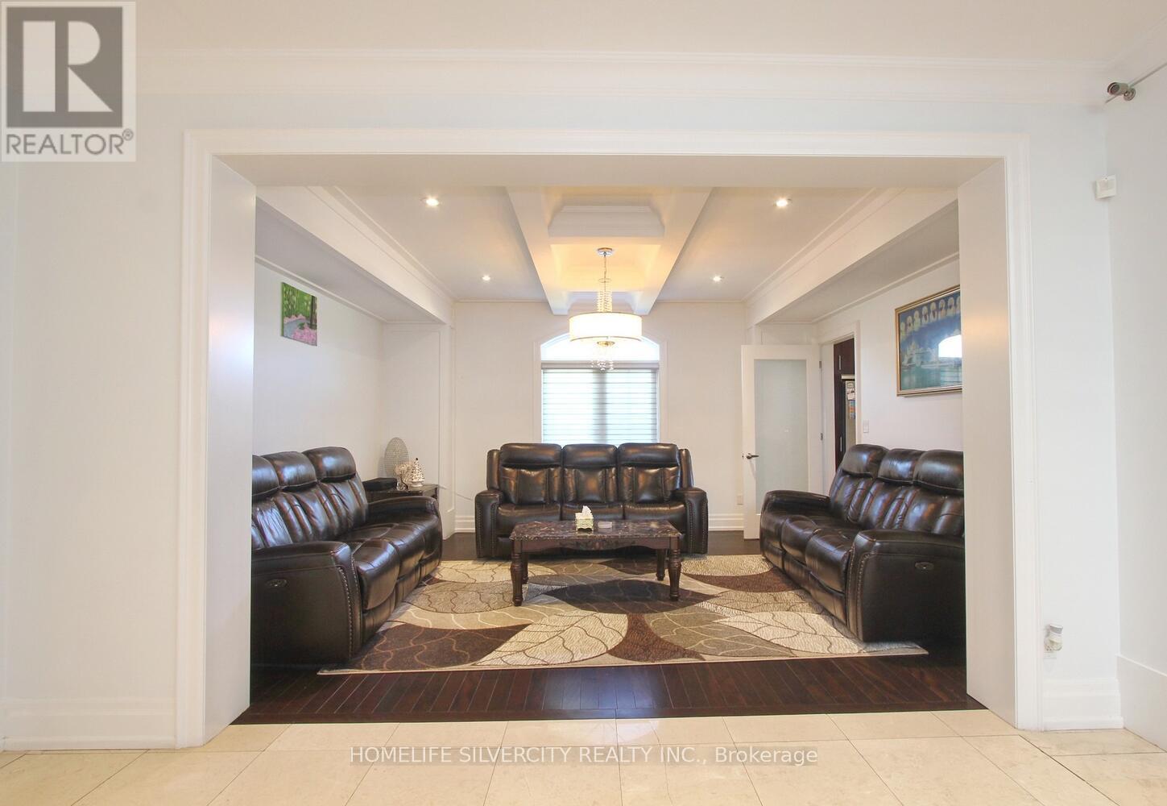
$2,299,000
4 BYNG AVENUE
Toronto, Ontario, Ontario, M9W2M9
MLS® Number: W12140289
Property description
Come & Check Out This Luxurious Custom Build Detached Home. Fully Renovated With Finished Basement + Sep Entrance. Approx. 3600 Sf, 4 + 2 Bedrooms, 6 Bathrooms , Large Walk-In Closet & Spa Bathroom In Master Ensuite, Large Eat In Kitchen With Ss Appliances. On A Large Pie Shaped Lot, Beautiful Stone Front Home W/9' Ceilings On First Floor, 8' On Second Floor, Large Deck & Custom Landscaping. Crown Molding And Wainscoting Through-Out. Basement W/2 Kitchens, 2 Bedrooms & 2 Bathrooms. The location is incredibly convenient, with easy access to Hwy 401,400, 427 and 407, which connects to the entire GTA.
Building information
Type
*****
Appliances
*****
Basement Development
*****
Basement Features
*****
Basement Type
*****
Construction Style Attachment
*****
Cooling Type
*****
Exterior Finish
*****
Flooring Type
*****
Foundation Type
*****
Heating Fuel
*****
Heating Type
*****
Size Interior
*****
Stories Total
*****
Utility Water
*****
Land information
Sewer
*****
Size Depth
*****
Size Frontage
*****
Size Irregular
*****
Size Total
*****
Rooms
Main level
Den
*****
Family room
*****
Dining room
*****
Kitchen
*****
Second level
Laundry room
*****
Bedroom 4
*****
Bedroom 3
*****
Bedroom 2
*****
Primary Bedroom
*****
Main level
Den
*****
Family room
*****
Dining room
*****
Kitchen
*****
Second level
Laundry room
*****
Bedroom 4
*****
Bedroom 3
*****
Bedroom 2
*****
Primary Bedroom
*****
Main level
Den
*****
Family room
*****
Dining room
*****
Kitchen
*****
Second level
Laundry room
*****
Bedroom 4
*****
Bedroom 3
*****
Bedroom 2
*****
Primary Bedroom
*****
Main level
Den
*****
Family room
*****
Dining room
*****
Kitchen
*****
Second level
Laundry room
*****
Bedroom 4
*****
Bedroom 3
*****
Bedroom 2
*****
Primary Bedroom
*****
Courtesy of HOMELIFE SILVERCITY REALTY INC.
Book a Showing for this property
Please note that filling out this form you'll be registered and your phone number without the +1 part will be used as a password.
