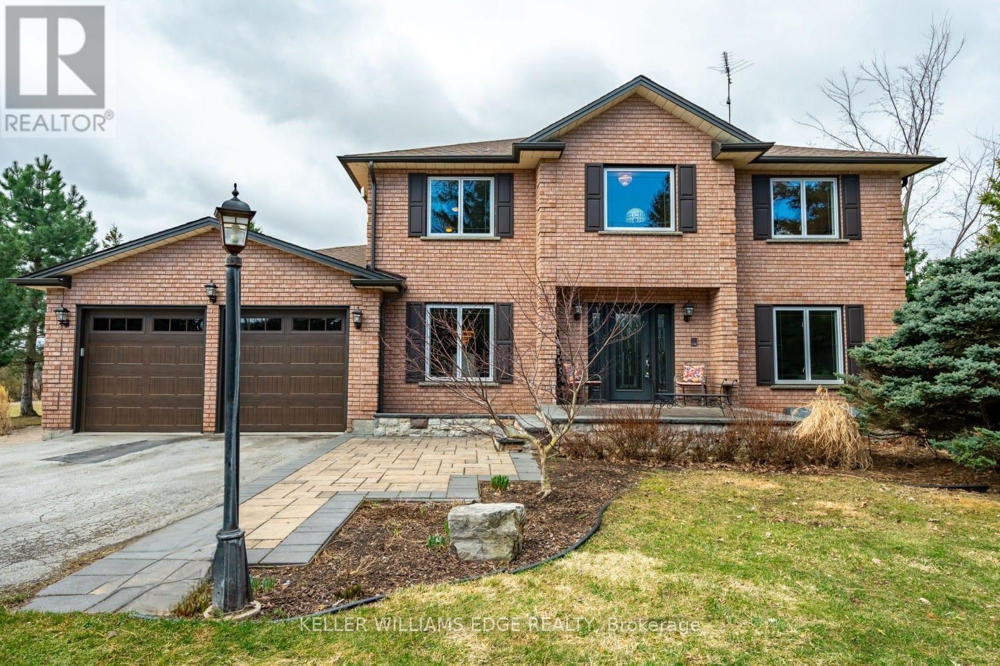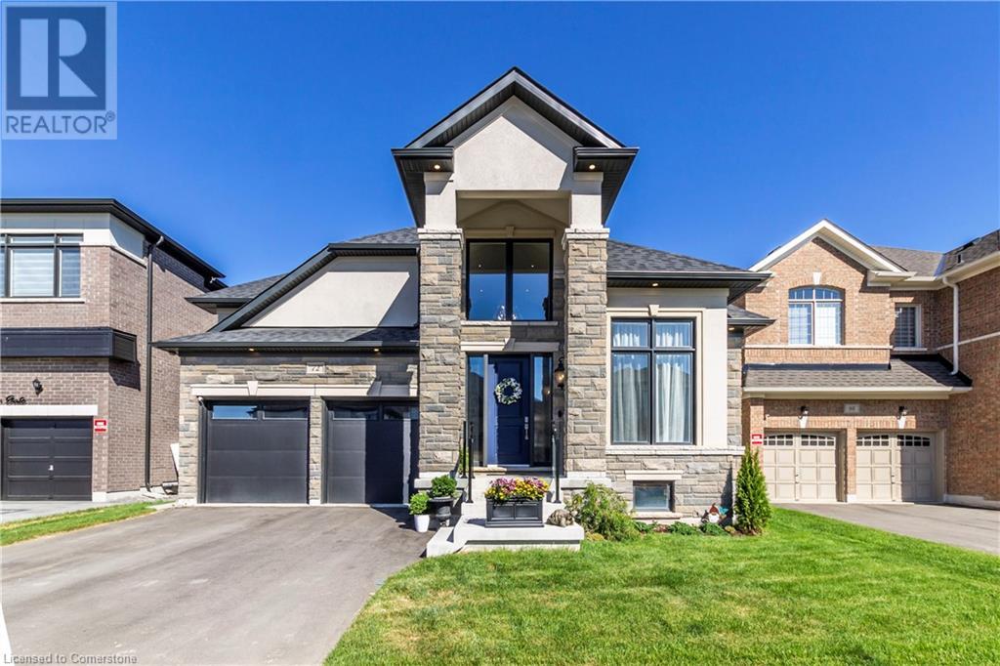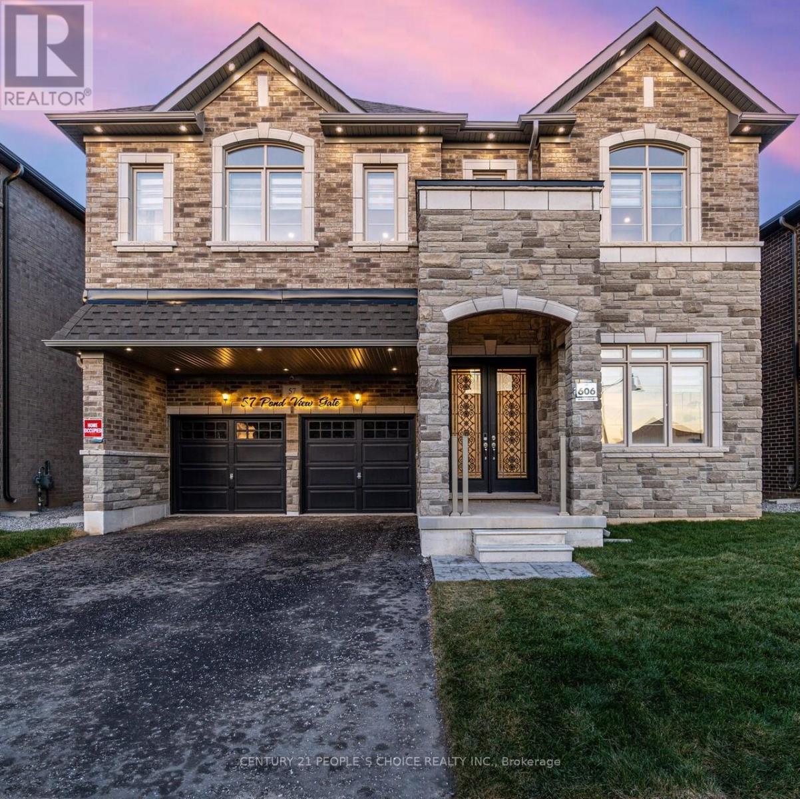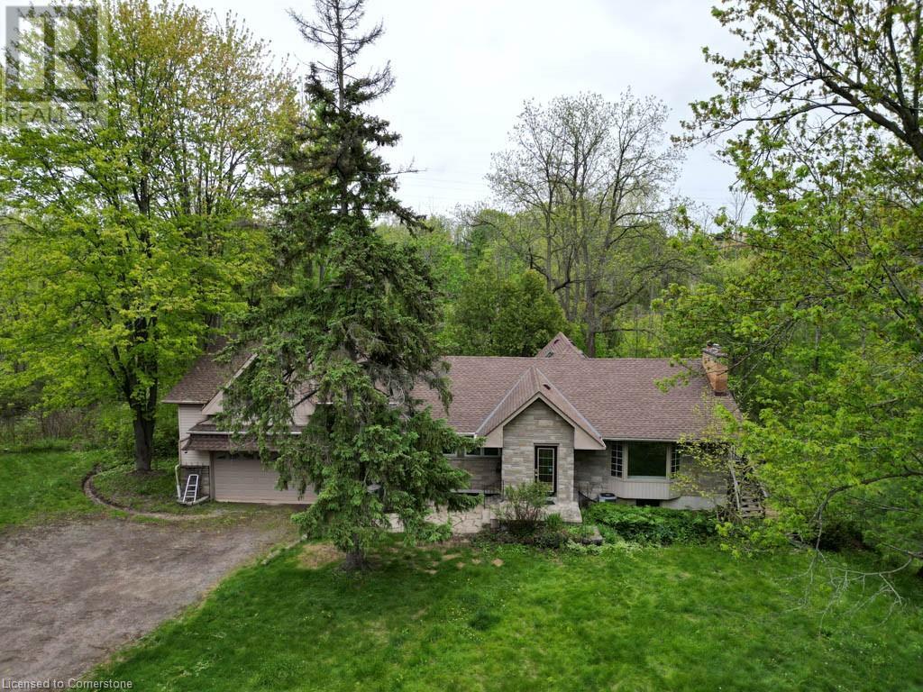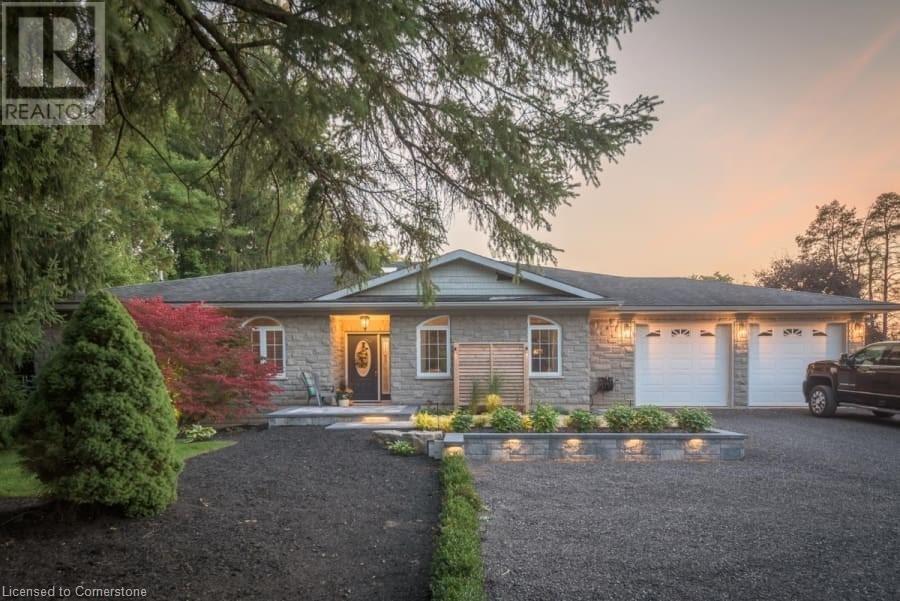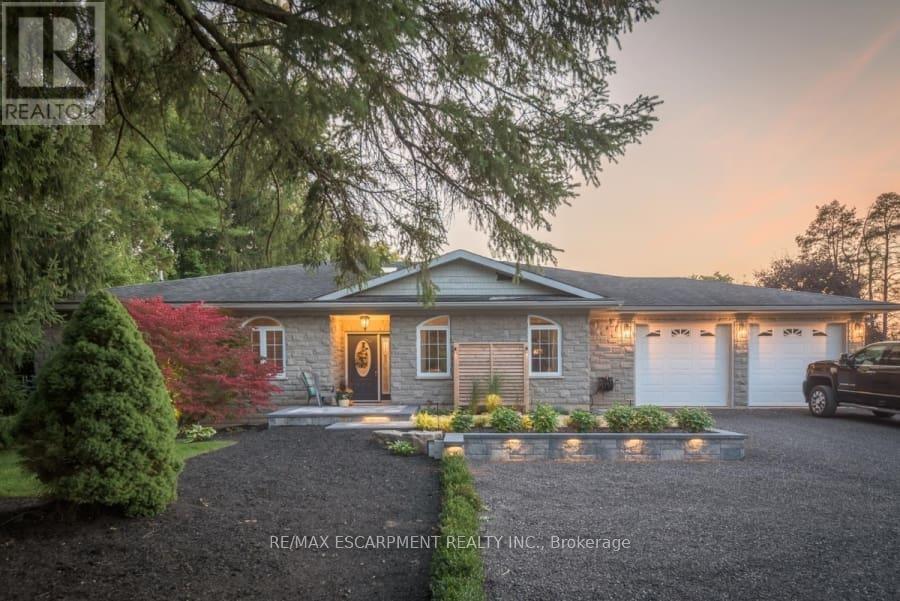Free account required
Unlock the full potential of your property search with a free account! Here's what you'll gain immediate access to:
- Exclusive Access to Every Listing
- Personalized Search Experience
- Favorite Properties at Your Fingertips
- Stay Ahead with Email Alerts

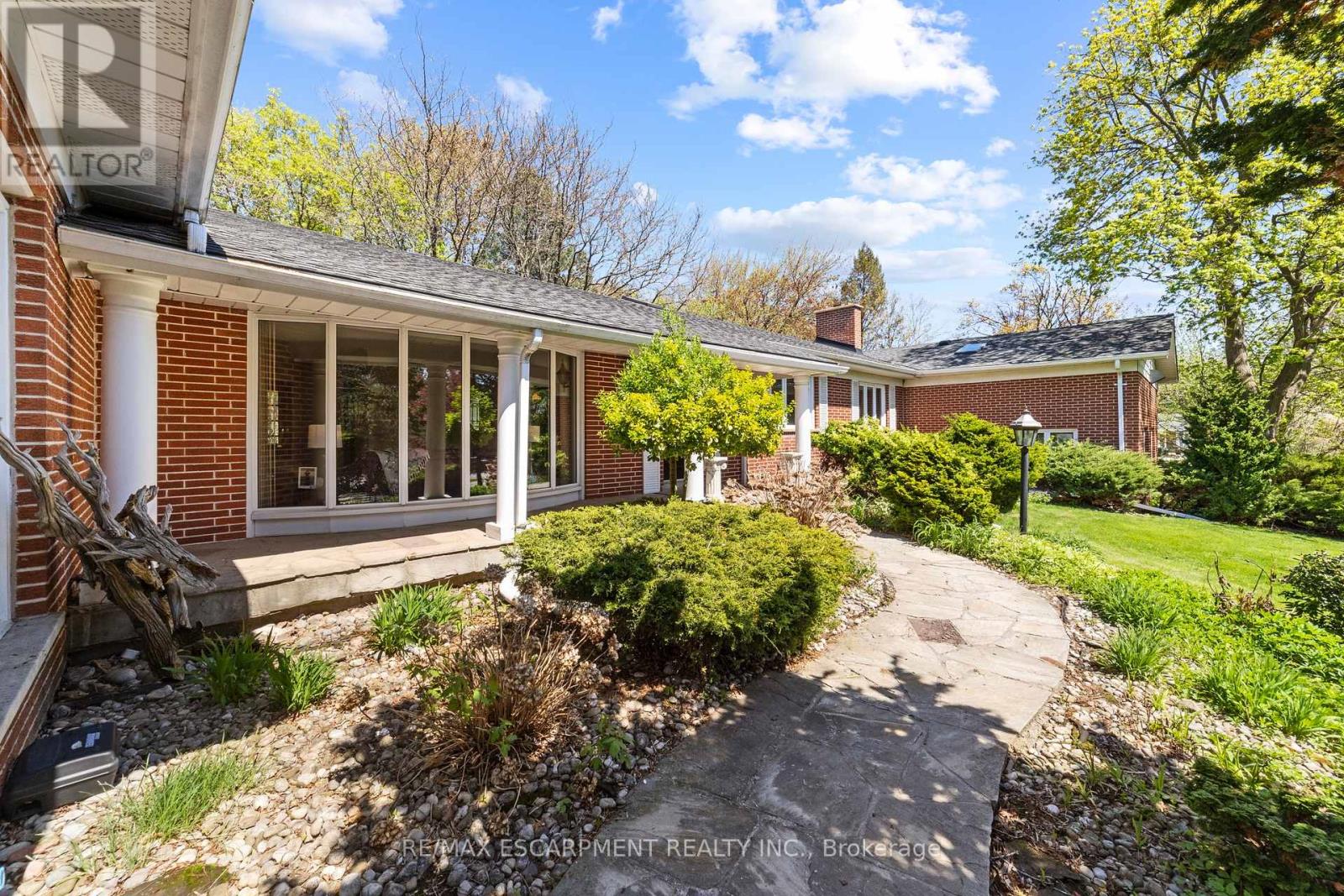
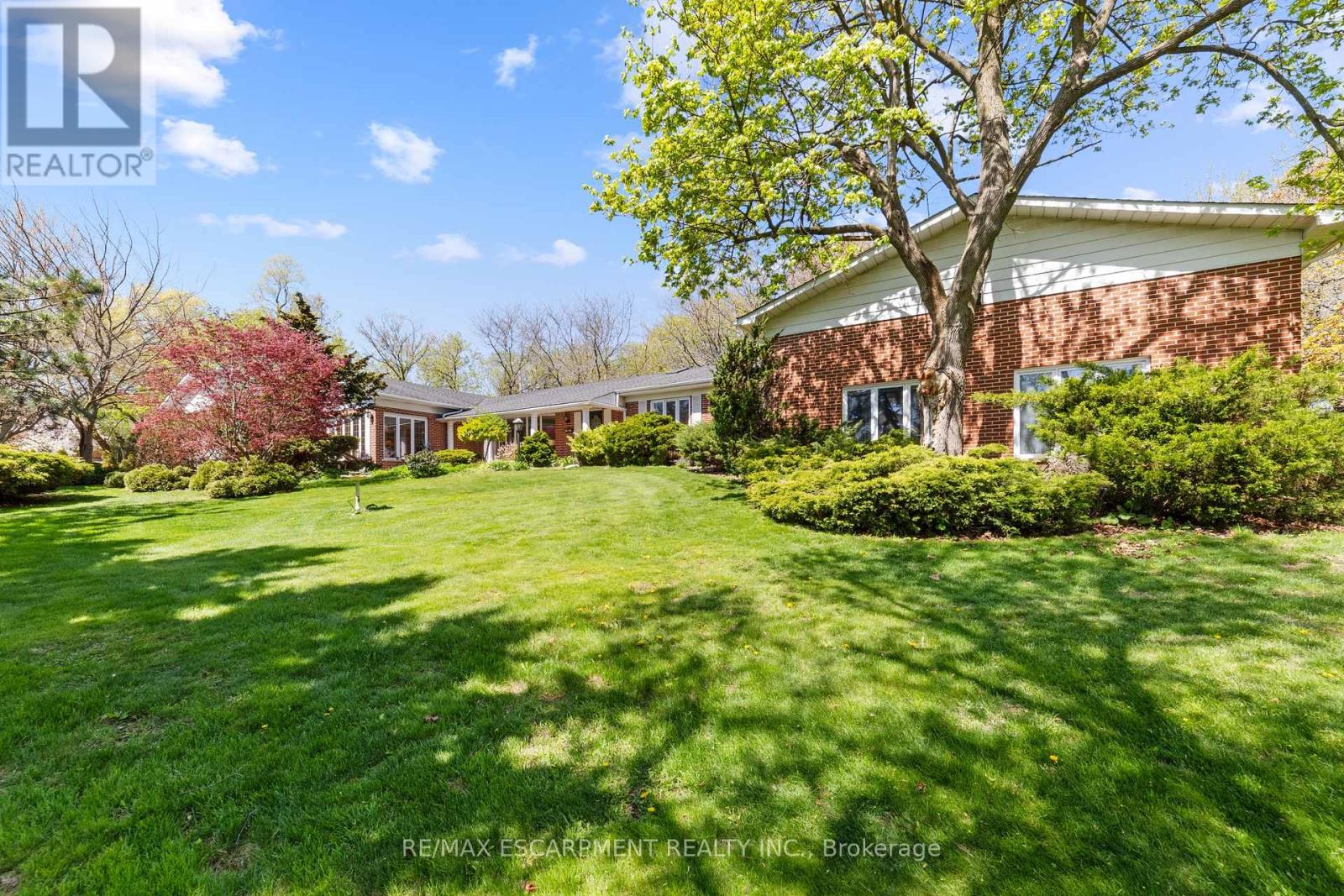


$1,970,000
1411 BEAUFORT DRIVE
Burlington, Ontario, Ontario, L7P4V8
MLS® Number: W12139855
Property description
Nestled on a beautiful, quiet, mature street in highly sought-after North Tyandaga, this spacious 4-bedroom, 4-bathroom bungalow sits on a premium 120 x 165 lot, offering endless potential. The bright and airy main level welcomes you with large picturesque windows and a charming bay window in the adjoining living and family rooms, leading seamlessly into the dining room. The eat-in kitchen overlooks a sunroom, creating a perfect space for morning coffee or casual gatherings. The French doors open to a large primary bedroom featuring a walk-in closet and a generous 4-piece ensuite, while three additional bedrooms, along with both 3-piece and 4-piece bathrooms, complete the main level. Two entrances leads to the unique indoor pool, a fantastic feature that, with a little love and attention, could become an incredible retreat for year-round enjoyment. On the finished lower level, a spacious rec room with a cozy fireplace awaits, accompanied by four extra rooms ideal for a home office, gym, or creative space. A double-car garage and a large driveway provide parking for up to six vehicles, ensuring convenience for family and guests. This home is brimming with character and awaits a visionary touch to bring it to its full potential. A rare opportunity in a prime location, ready for someone to restore it to its original charm and beyond.
Building information
Type
*****
Appliances
*****
Architectural Style
*****
Basement Development
*****
Basement Type
*****
Construction Style Attachment
*****
Cooling Type
*****
Exterior Finish
*****
Fireplace Present
*****
FireplaceTotal
*****
Flooring Type
*****
Foundation Type
*****
Heating Fuel
*****
Heating Type
*****
Size Interior
*****
Stories Total
*****
Utility Water
*****
Land information
Sewer
*****
Size Depth
*****
Size Frontage
*****
Size Irregular
*****
Size Total
*****
Rooms
Main level
Bathroom
*****
Bathroom
*****
Bathroom
*****
Primary Bedroom
*****
Sunroom
*****
Kitchen
*****
Dining room
*****
Family room
*****
Laundry room
*****
Bedroom 4
*****
Bedroom 3
*****
Living room
*****
Bedroom 2
*****
Foyer
*****
Basement
Other
*****
Other
*****
Other
*****
Other
*****
Recreational, Games room
*****
Main level
Bathroom
*****
Bathroom
*****
Bathroom
*****
Primary Bedroom
*****
Sunroom
*****
Kitchen
*****
Dining room
*****
Family room
*****
Laundry room
*****
Bedroom 4
*****
Bedroom 3
*****
Living room
*****
Bedroom 2
*****
Foyer
*****
Basement
Other
*****
Other
*****
Other
*****
Other
*****
Recreational, Games room
*****
Main level
Bathroom
*****
Bathroom
*****
Bathroom
*****
Primary Bedroom
*****
Sunroom
*****
Kitchen
*****
Dining room
*****
Family room
*****
Laundry room
*****
Bedroom 4
*****
Bedroom 3
*****
Living room
*****
Courtesy of RE/MAX ESCARPMENT REALTY INC.
Book a Showing for this property
Please note that filling out this form you'll be registered and your phone number without the +1 part will be used as a password.

