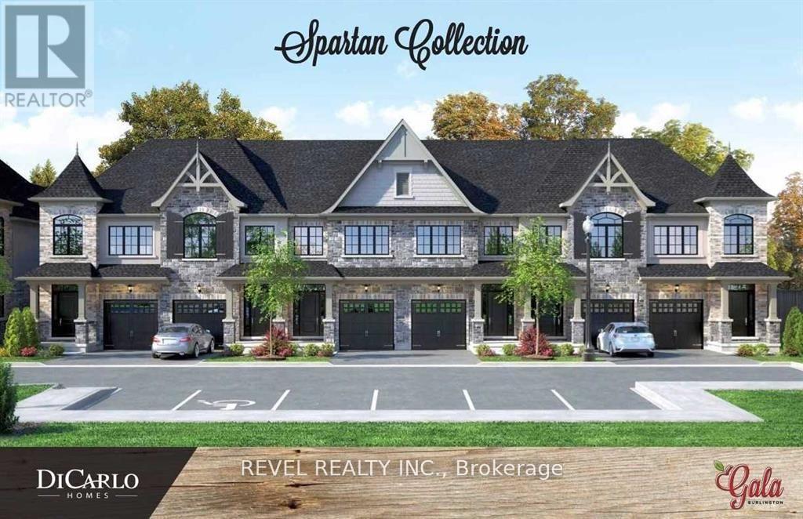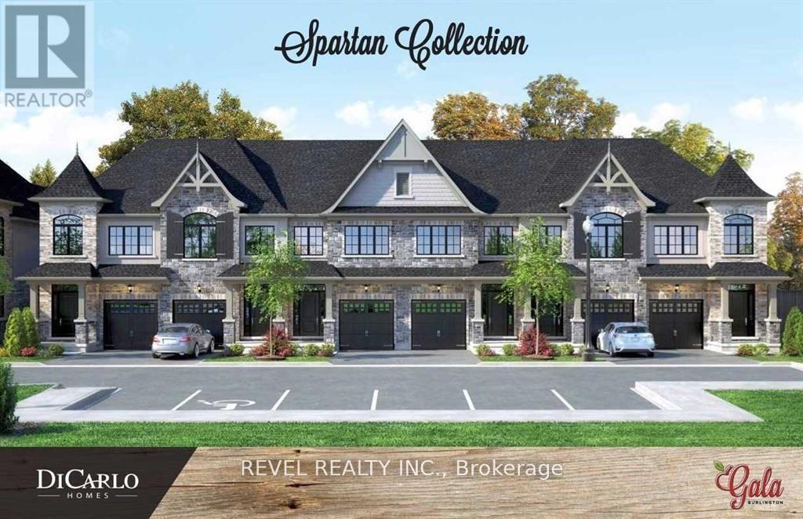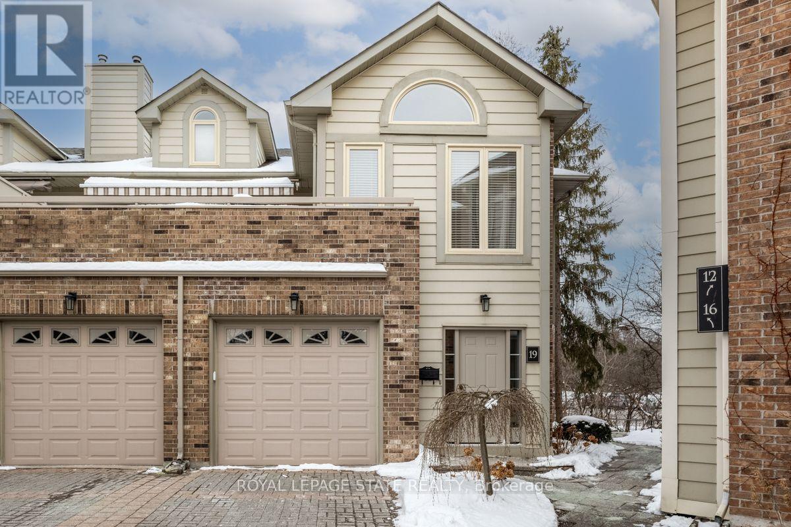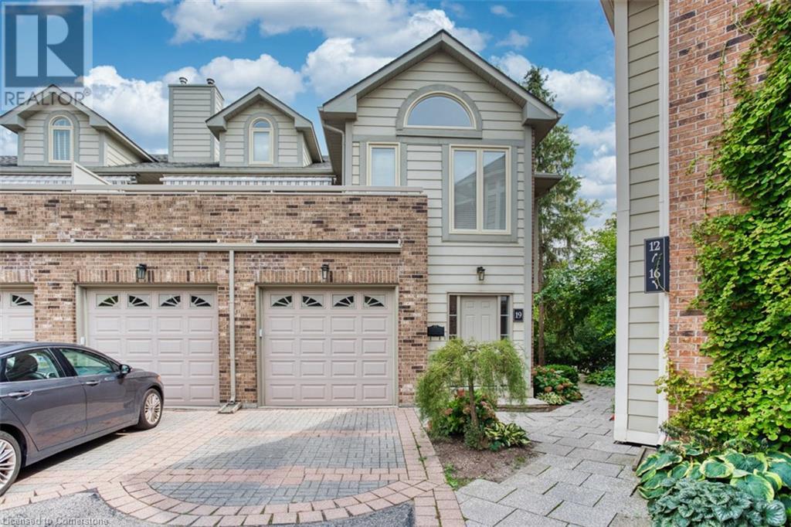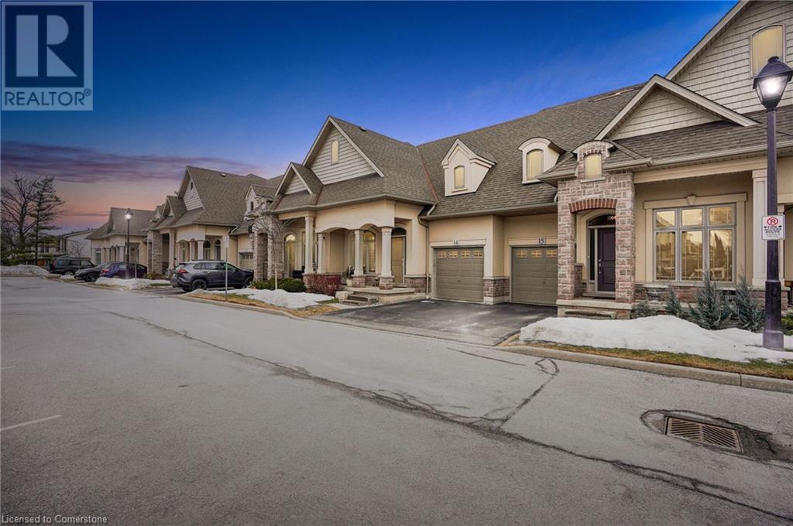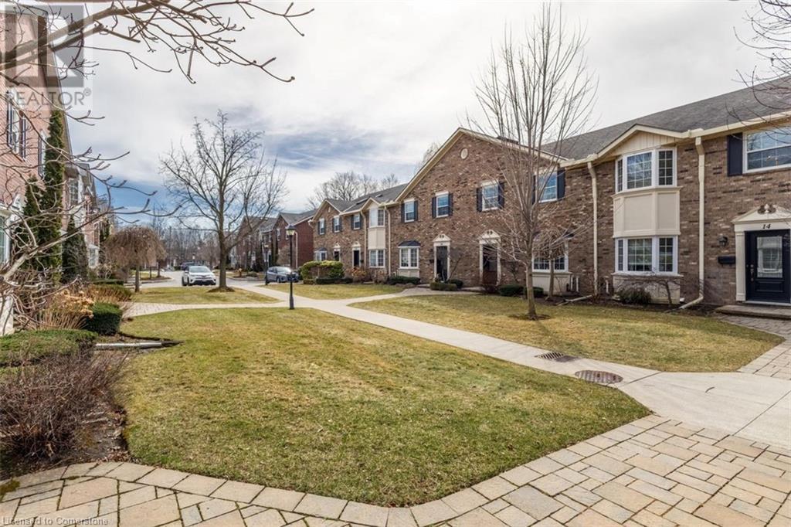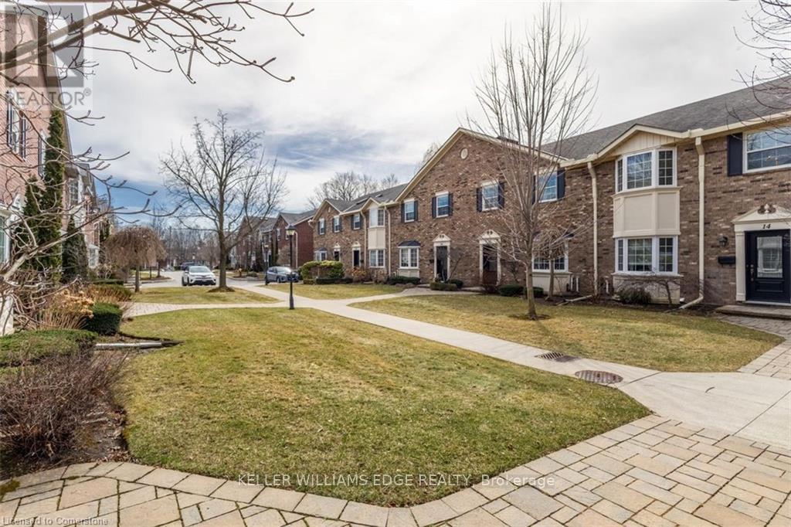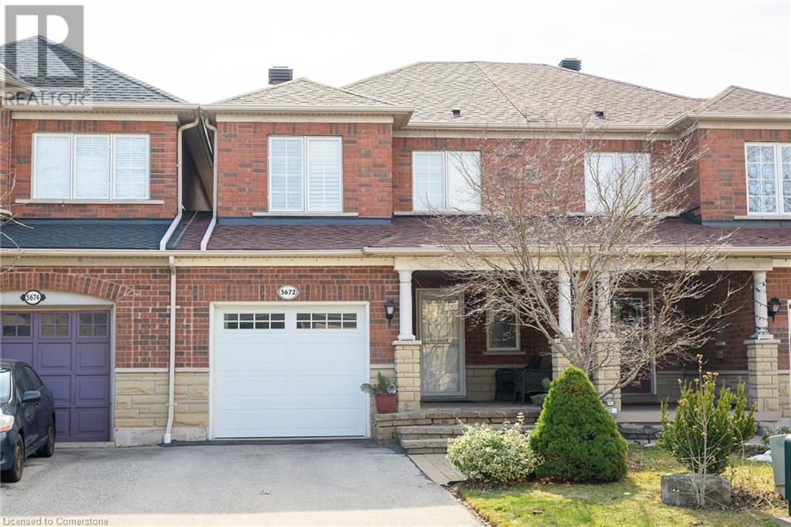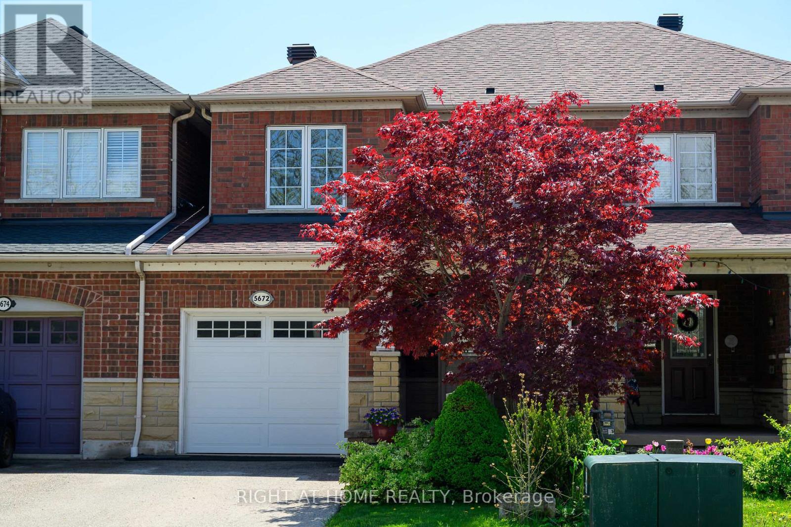Free account required
Unlock the full potential of your property search with a free account! Here's what you'll gain immediate access to:
- Exclusive Access to Every Listing
- Personalized Search Experience
- Favorite Properties at Your Fingertips
- Stay Ahead with Email Alerts
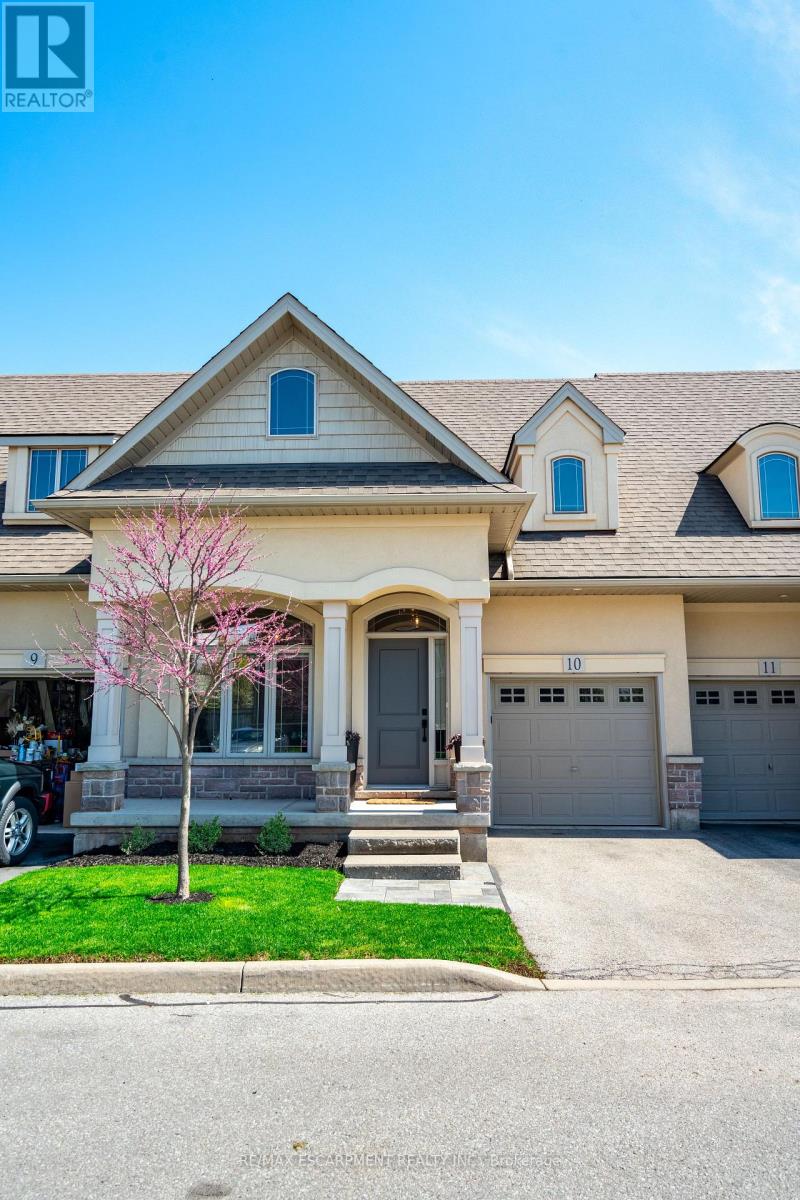
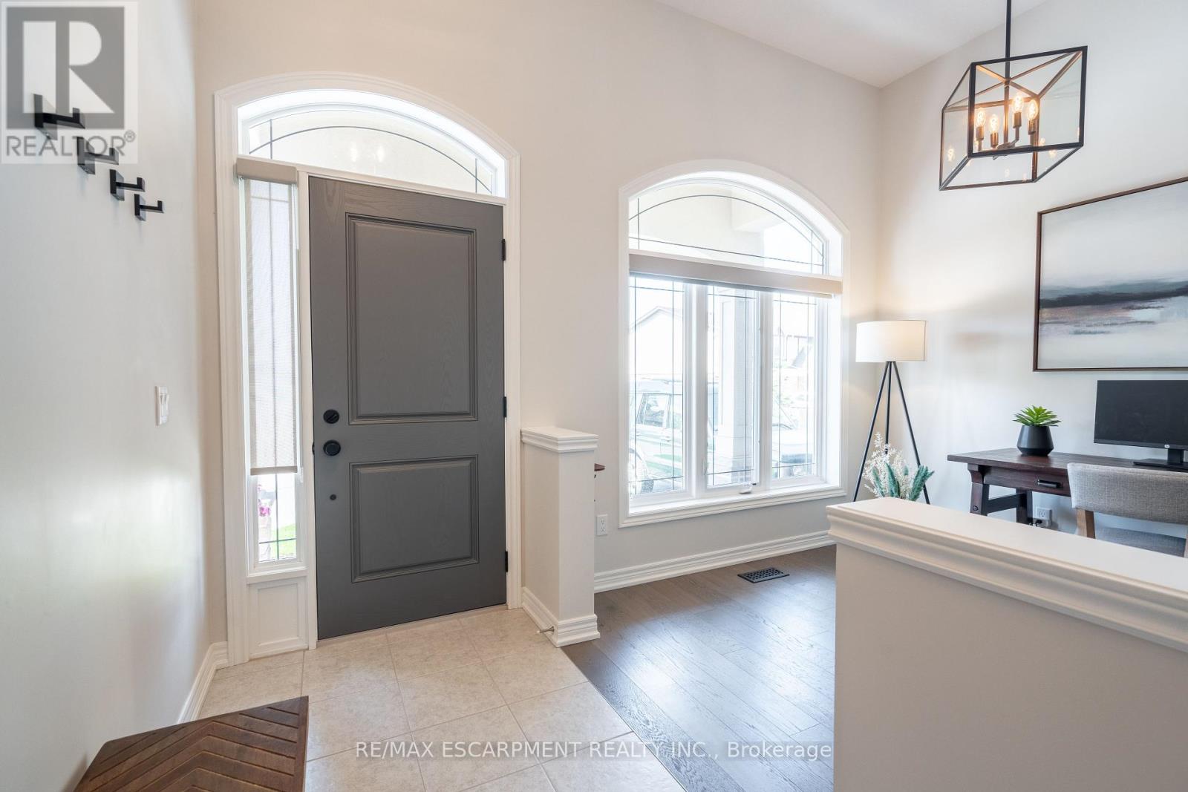

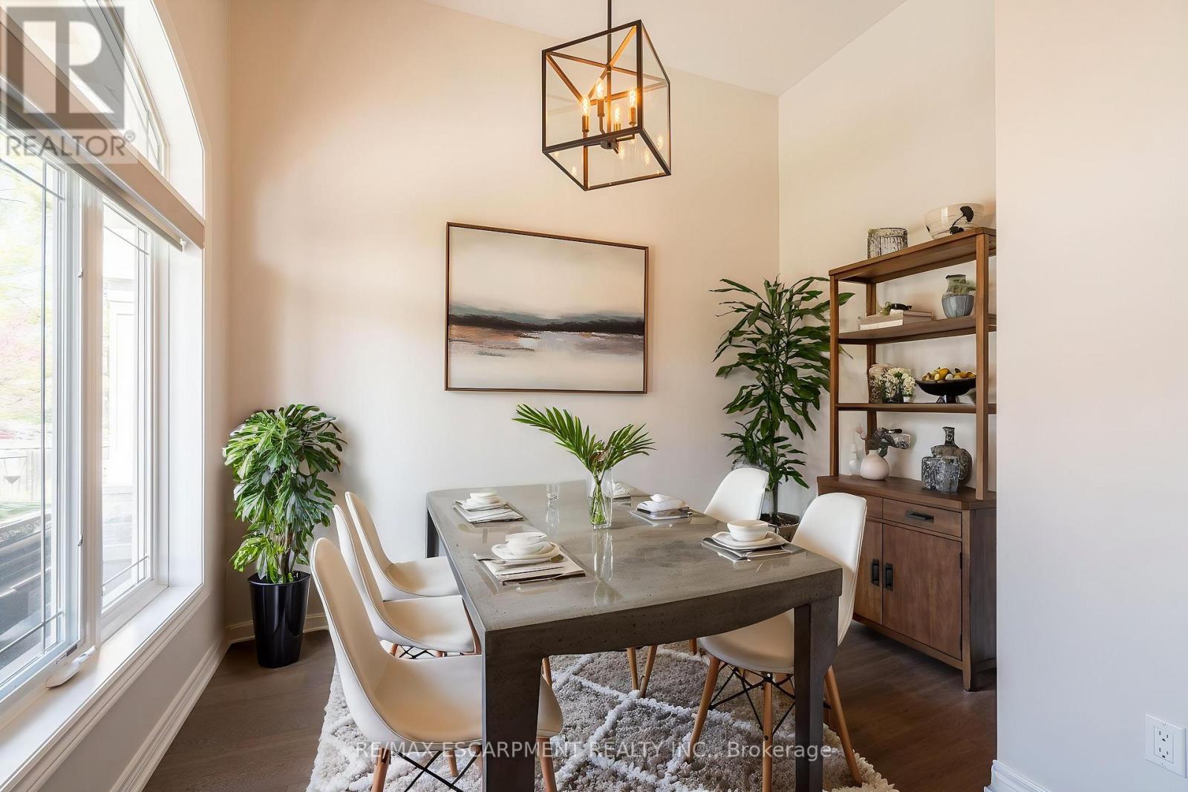
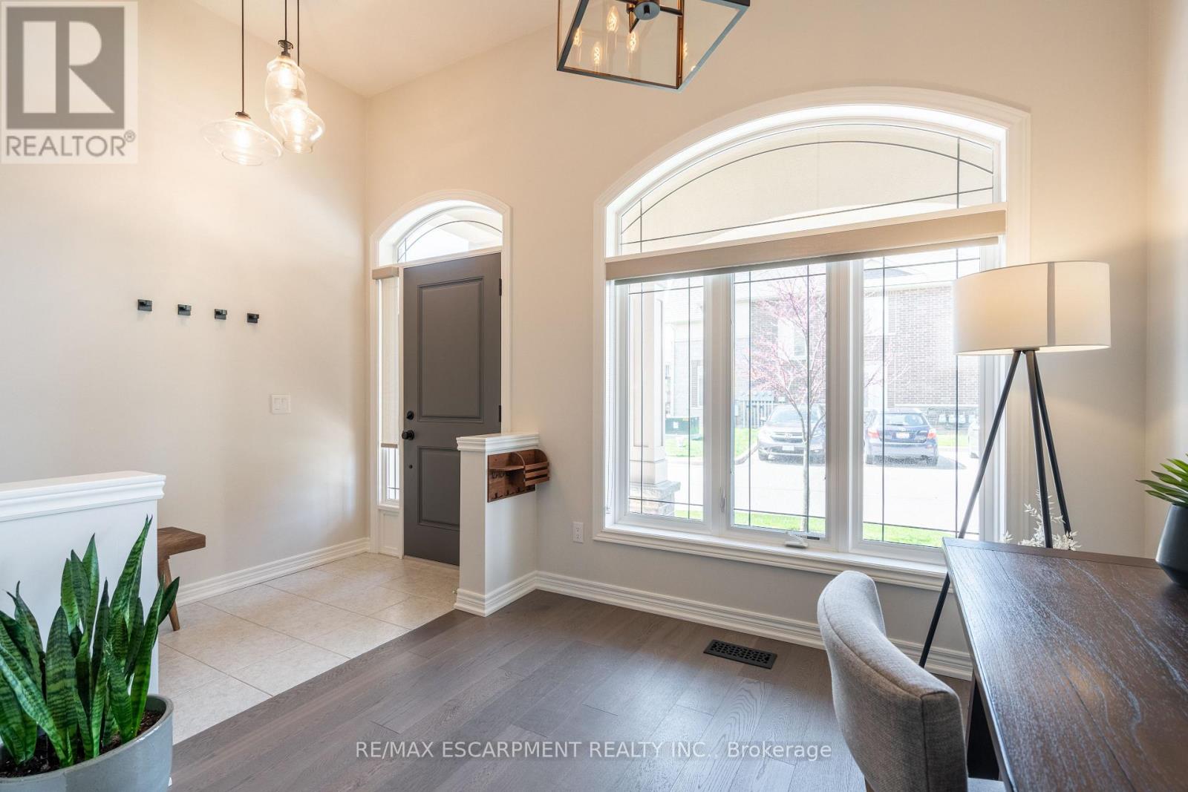
$1,089,000
10 - 5056 NEW STREET S
Burlington, Ontario, Ontario, L7L0H4
MLS® Number: W12138958
Property description
Welcome to effortless living in this stunning fully renovated bungaloft townhome, ideally located in the heart of South Burlington. Thoughtfully designed with premium finishes throughout, this home delivers a perfect blend of style, comfort and practical function. The main floor features a spacious primary suite with a beautifully appointed ensuite, offering the ease of main-level living. The open-concept layout flows seamlessly into a bright, modern kitchen and inviting living area, ideal for entertaining or unwinding at home. The loft on the upper level provides a flexible and welcoming space that adds to the home's charm. The cozy layout includes a spacious lounging area, two comfortable bedrooms and a well-appointed 4-piece bathroom. Step outside to a private, low-maintenance backyard oasis, perfect for hosting friends or enjoying quiet evenings outdoors. With exterior maintenance taken care of, you'll have more time to focus on what matters most. Whether you're a downsizer or seeking the perfect multi-generational setup, this home offers unmatched versatility and comfort. This is a rare opportunity and one that truly wont disappoint. RSA.
Building information
Type
*****
Amenities
*****
Appliances
*****
Basement Development
*****
Basement Type
*****
Cooling Type
*****
Exterior Finish
*****
Half Bath Total
*****
Heating Fuel
*****
Heating Type
*****
Size Interior
*****
Stories Total
*****
Land information
Amenities
*****
Rooms
Main level
Primary Bedroom
*****
Dining room
*****
Living room
*****
Kitchen
*****
Second level
Loft
*****
Bedroom 2
*****
Bedroom
*****
Main level
Primary Bedroom
*****
Dining room
*****
Living room
*****
Kitchen
*****
Second level
Loft
*****
Bedroom 2
*****
Bedroom
*****
Main level
Primary Bedroom
*****
Dining room
*****
Living room
*****
Kitchen
*****
Second level
Loft
*****
Bedroom 2
*****
Bedroom
*****
Main level
Primary Bedroom
*****
Dining room
*****
Living room
*****
Kitchen
*****
Second level
Loft
*****
Bedroom 2
*****
Bedroom
*****
Main level
Primary Bedroom
*****
Dining room
*****
Living room
*****
Kitchen
*****
Second level
Loft
*****
Bedroom 2
*****
Bedroom
*****
Courtesy of RE/MAX ESCARPMENT REALTY INC.
Book a Showing for this property
Please note that filling out this form you'll be registered and your phone number without the +1 part will be used as a password.
