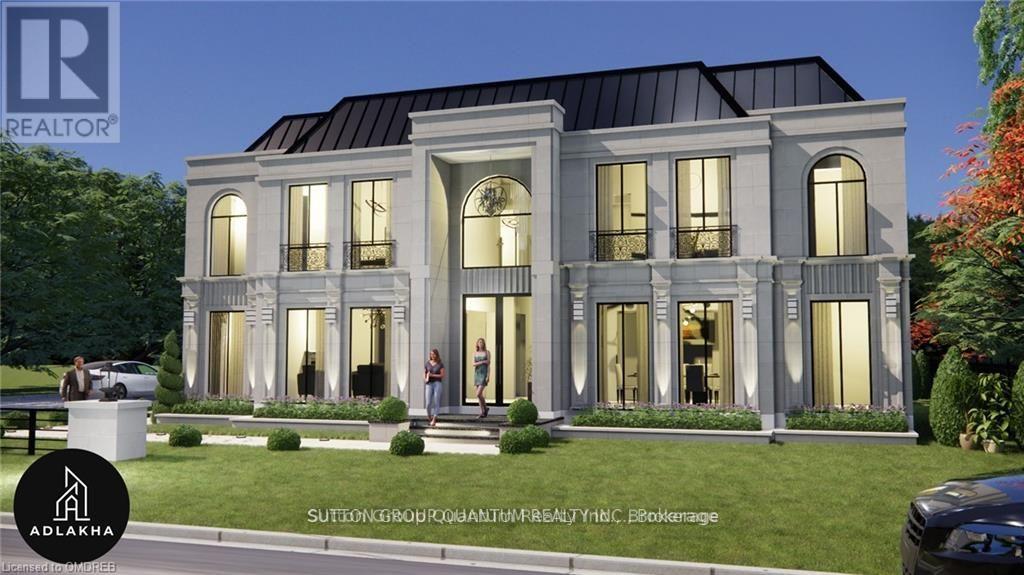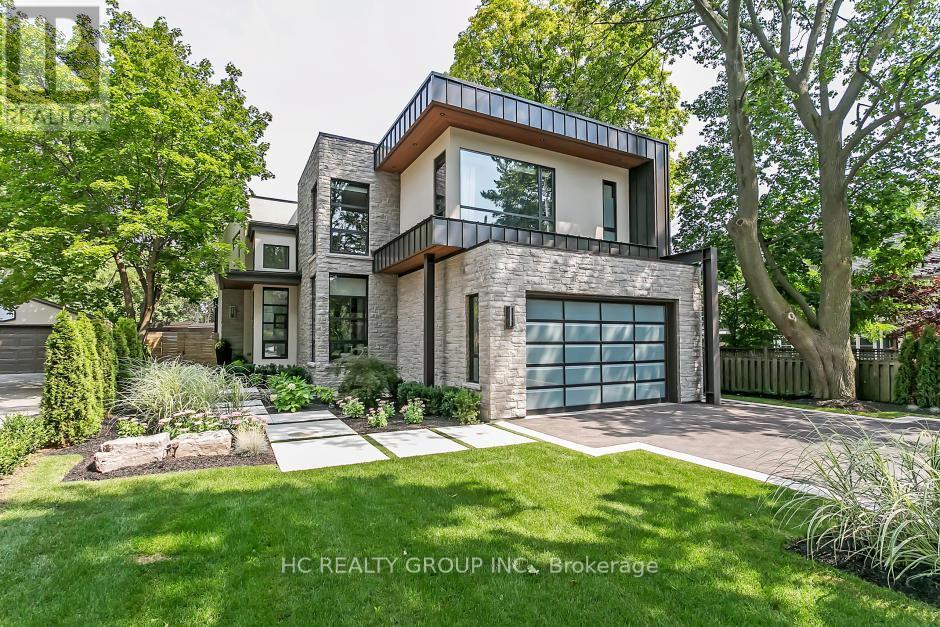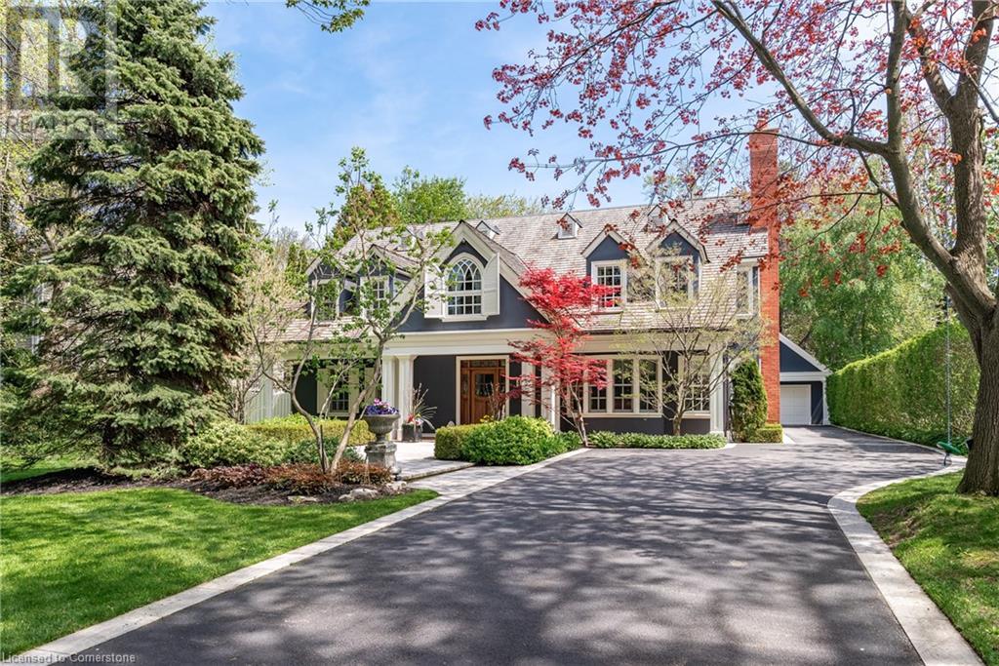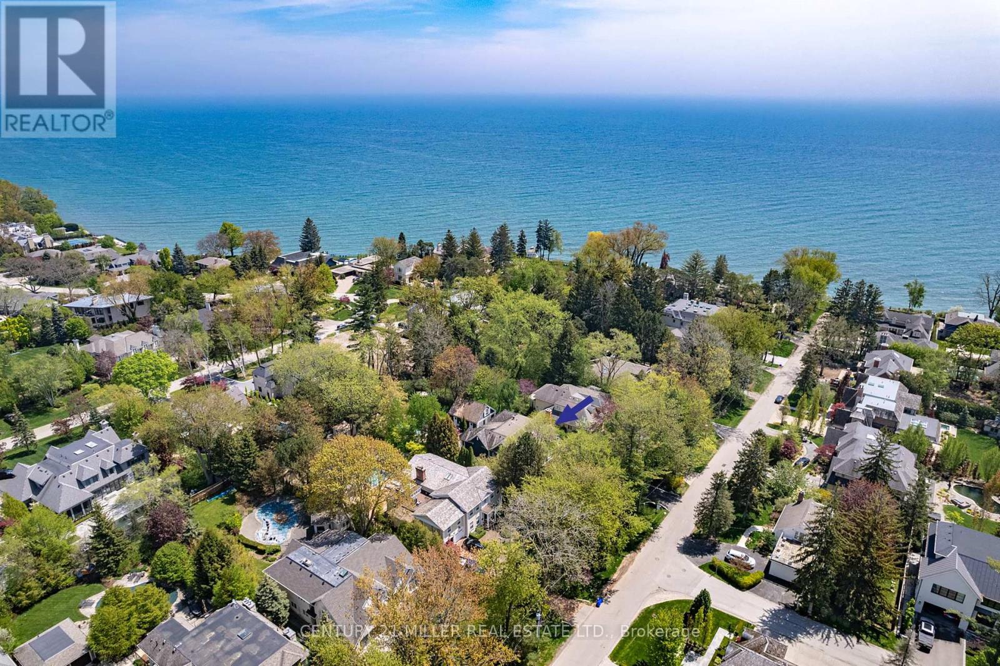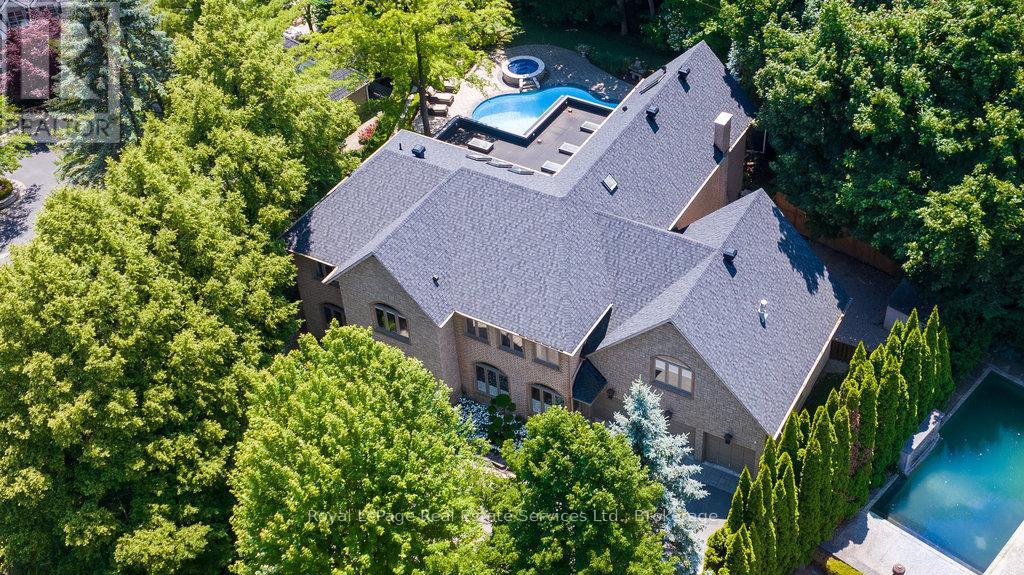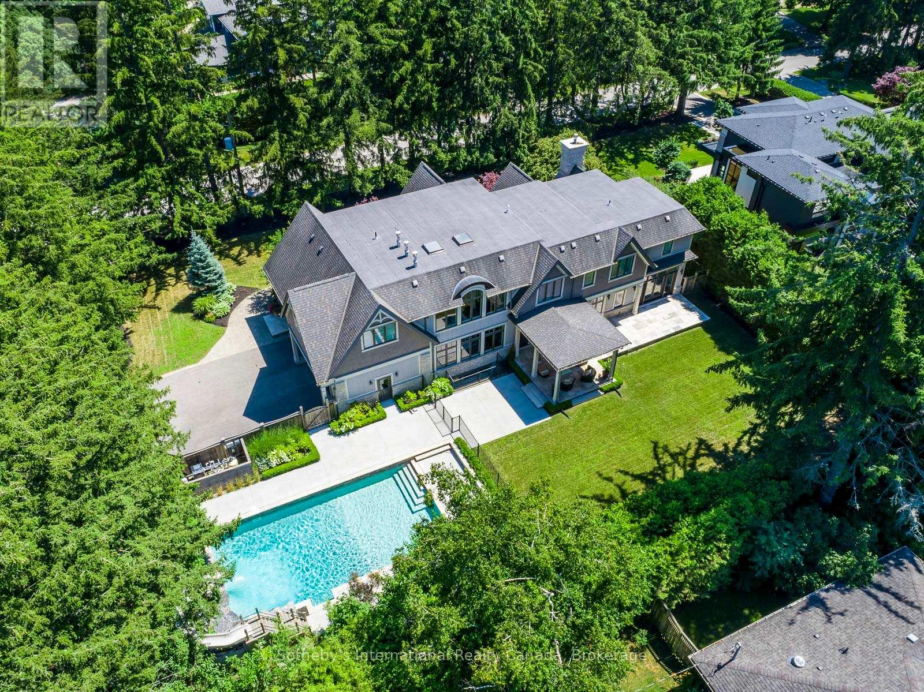Free account required
Unlock the full potential of your property search with a free account! Here's what you'll gain immediate access to:
- Exclusive Access to Every Listing
- Personalized Search Experience
- Favorite Properties at Your Fingertips
- Stay Ahead with Email Alerts
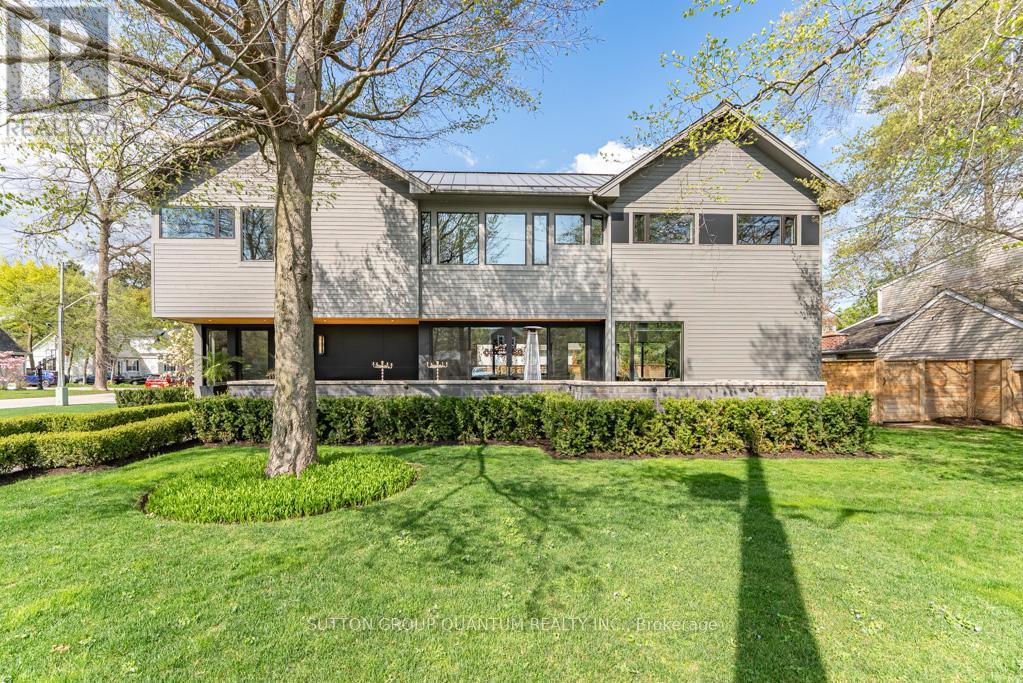
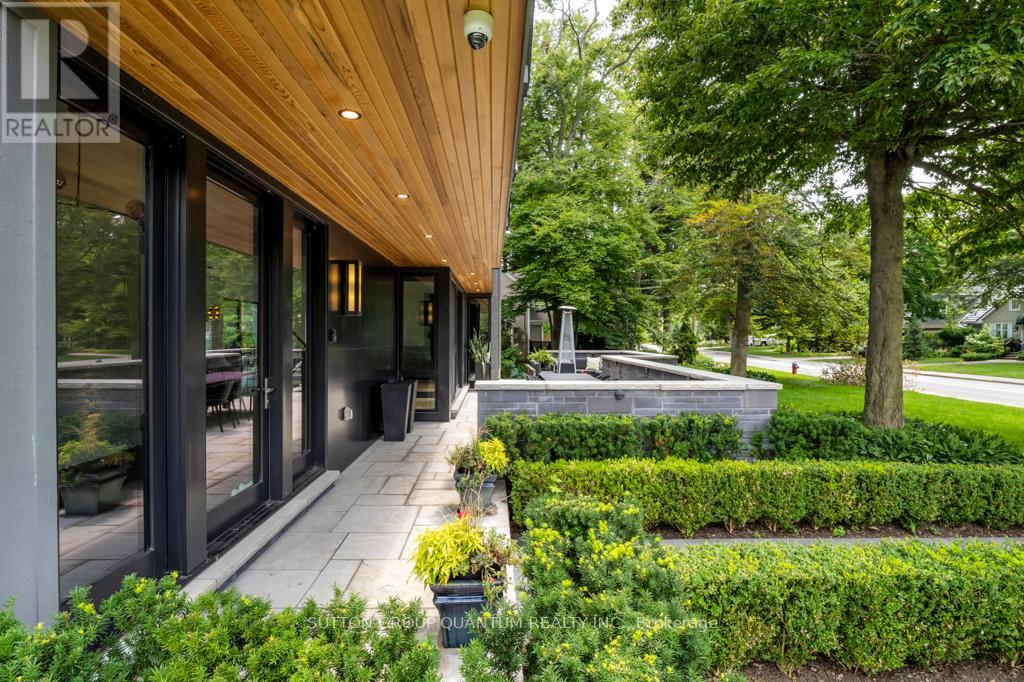
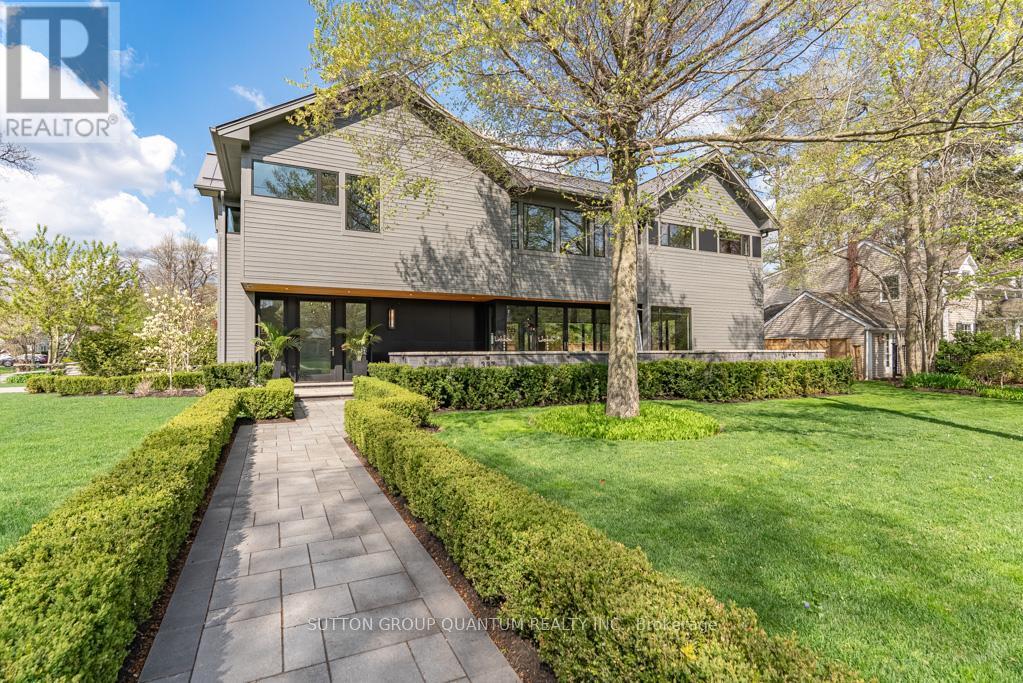
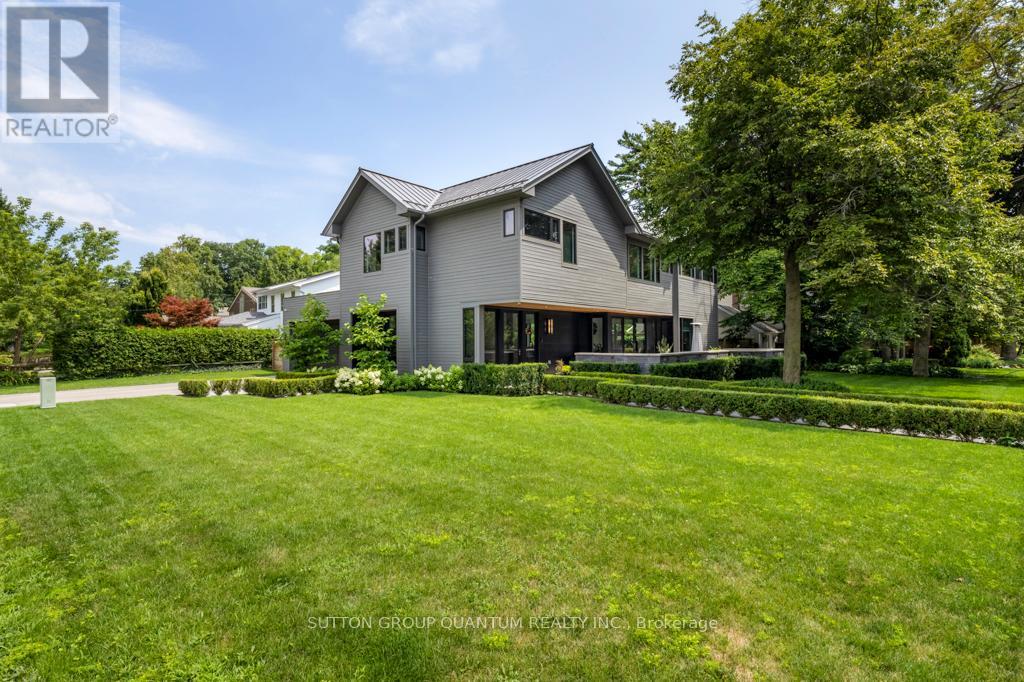
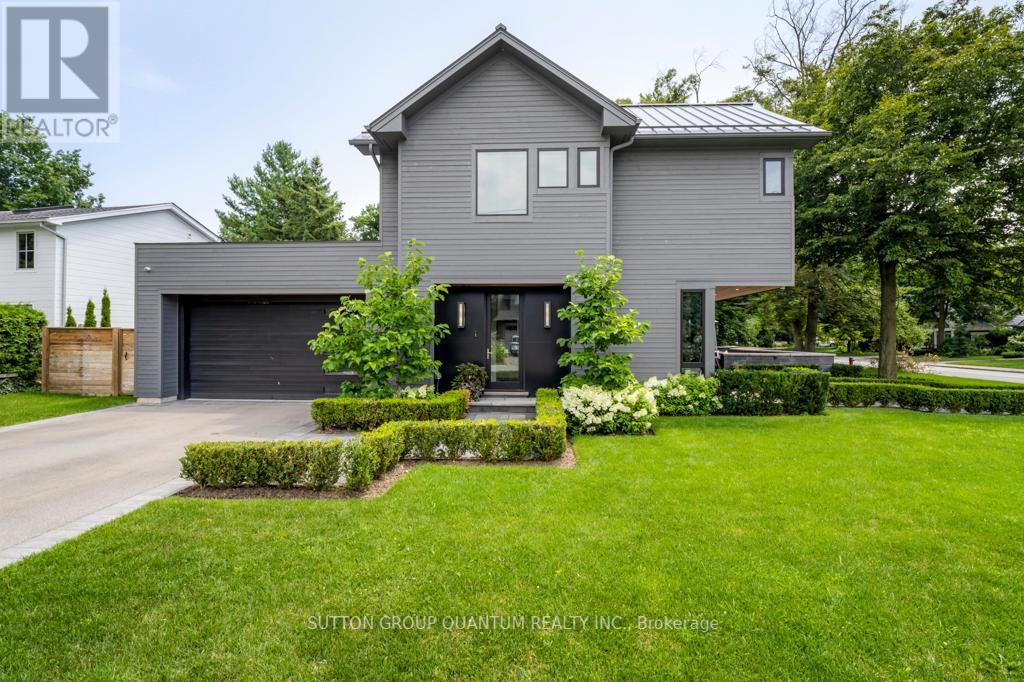
$5,499,800
387 WATSON AVENUE
Oakville, Ontario, Ontario, L6J3V7
MLS® Number: W12138770
Property description
This striking contemporary home offers a seamless blend of modern design, true open-concept living, & refined functionality. Located on one of the most charming streets in Old Oakville, clean lines, expansive windows & impressive architectural details such as a metal roof, dark wood siding & decorative aluminum panels give this home maximum curb appeal. The house was designed with 10' ceilings on the main to maximize natural light & create a sense of calm, yet vast, open space. The large entryway features a lighted stone accent wall. At the heart of the home you will find a state-of-the-art kitchen featuring sleek white cabinetry, a large island with quartz countertops & b/i top of the line Wolf & Sub Zero appliances. The spacious dining area flows effortlessly into the living space & oversized sliding glass doors open onto a private outdoor patio, perfect for entertaining or relaxing in the west facing sunlight. The living room features a gorgeous three sided gas fireplace with floating shelves. Speakers are located throughout for easy entertaining & daily enjoyment. Upstairs, the primary suite is a luxurious retreat featuring a huge walk-in closet & spa-inspired ensuite bathroom c/w in-floor heat, double vanity, soaker tub, glass-enclosed shower, & Japanese toilet. Three additional bdrms, all enjoy ensuite privileges providing flexibility for family, guests, or home office spaces. Discover the ultimate comfort and versatility in the expansive basement featuring 9'ceilings & in-floor heat. A recreation room, games area, 5th bdrm & 3-piece bath compliment this space, perfect for unwinding. This home includes two energy efficient furnaces, two A/C's, ample storage, a two-car garage & outdoor parking for an additional 7. Featured on the St.Andrew's Christmas home tour, this contemporary home checks all the boxes. Whether you're looking for a family residence or a modern sanctuary, 387 Watson delivers style, comfort, &cutting-edge design in every detail.
Building information
Type
*****
Age
*****
Appliances
*****
Basement Development
*****
Basement Type
*****
Construction Status
*****
Construction Style Attachment
*****
Cooling Type
*****
Exterior Finish
*****
Fireplace Present
*****
Fire Protection
*****
Flooring Type
*****
Foundation Type
*****
Half Bath Total
*****
Heating Fuel
*****
Heating Type
*****
Size Interior
*****
Stories Total
*****
Utility Water
*****
Land information
Amenities
*****
Fence Type
*****
Landscape Features
*****
Sewer
*****
Size Depth
*****
Size Frontage
*****
Size Irregular
*****
Size Total
*****
Rooms
Ground level
Mud room
*****
Living room
*****
Dining room
*****
Kitchen
*****
Foyer
*****
Basement
Utility room
*****
Workshop
*****
Games room
*****
Bedroom 5
*****
Recreational, Games room
*****
Second level
Laundry room
*****
Bedroom 4
*****
Bedroom 3
*****
Bedroom 2
*****
Primary Bedroom
*****
Ground level
Mud room
*****
Living room
*****
Dining room
*****
Kitchen
*****
Foyer
*****
Basement
Utility room
*****
Workshop
*****
Games room
*****
Bedroom 5
*****
Recreational, Games room
*****
Second level
Laundry room
*****
Bedroom 4
*****
Bedroom 3
*****
Bedroom 2
*****
Primary Bedroom
*****
Ground level
Mud room
*****
Living room
*****
Dining room
*****
Kitchen
*****
Foyer
*****
Basement
Utility room
*****
Workshop
*****
Games room
*****
Bedroom 5
*****
Recreational, Games room
*****
Second level
Laundry room
*****
Bedroom 4
*****
Bedroom 3
*****
Bedroom 2
*****
Primary Bedroom
*****
Ground level
Mud room
*****
Living room
*****
Dining room
*****
Kitchen
*****
Foyer
*****
Courtesy of SUTTON GROUP QUANTUM REALTY INC.
Book a Showing for this property
Please note that filling out this form you'll be registered and your phone number without the +1 part will be used as a password.
