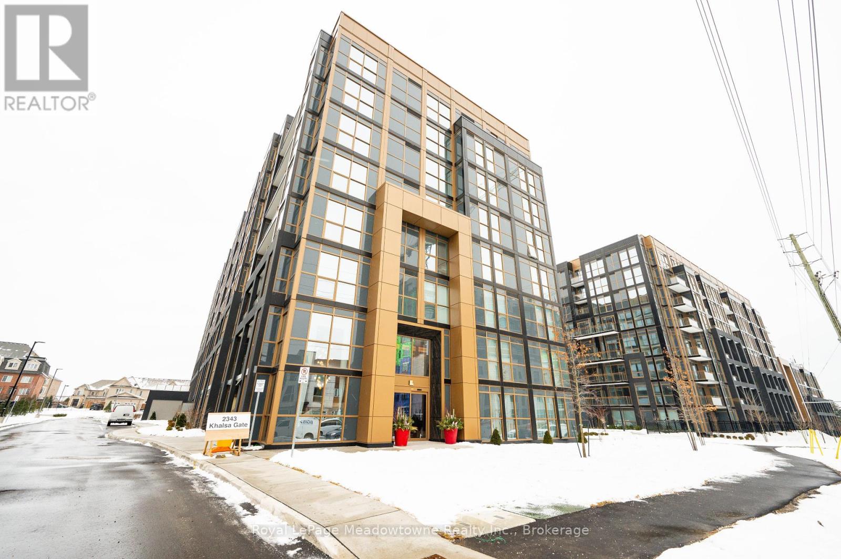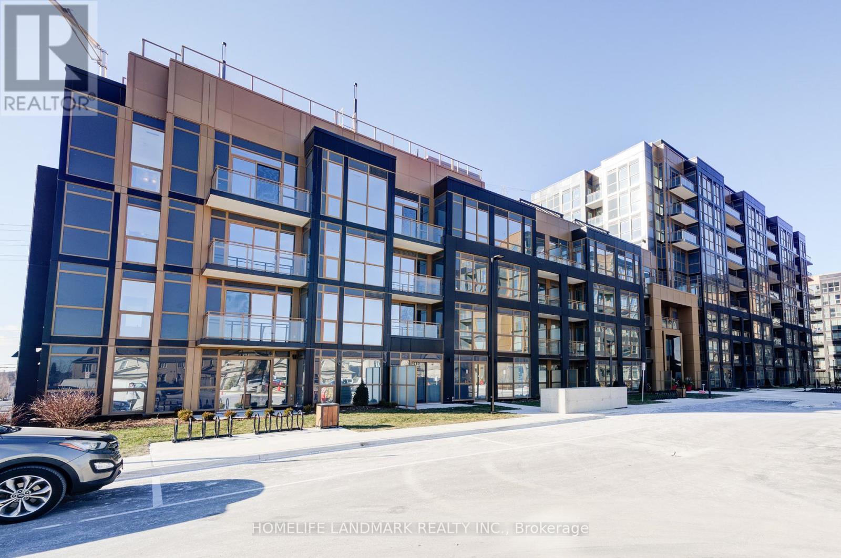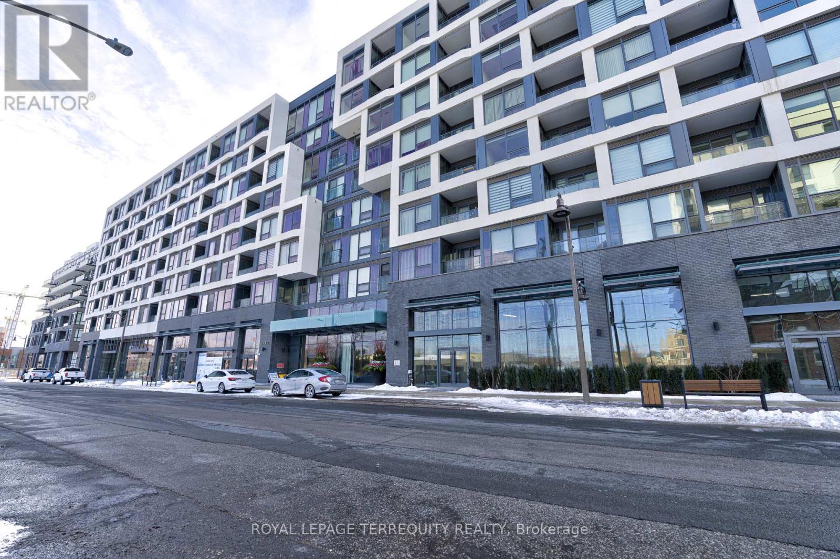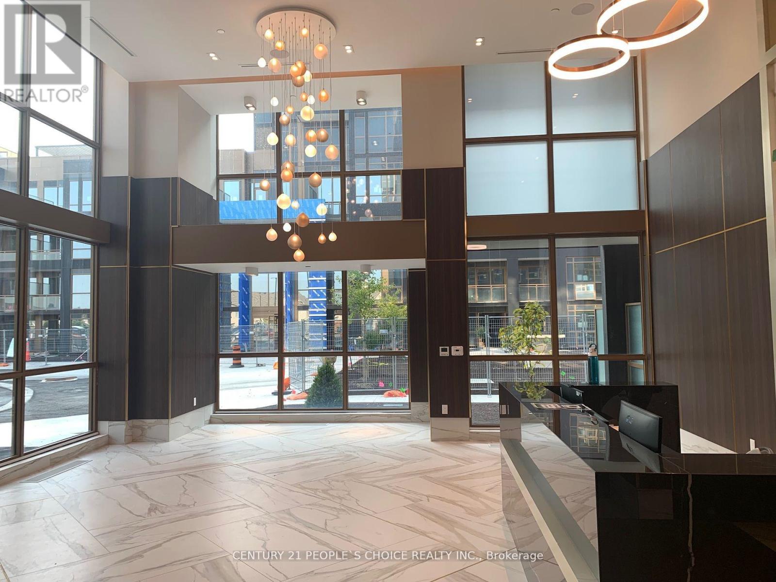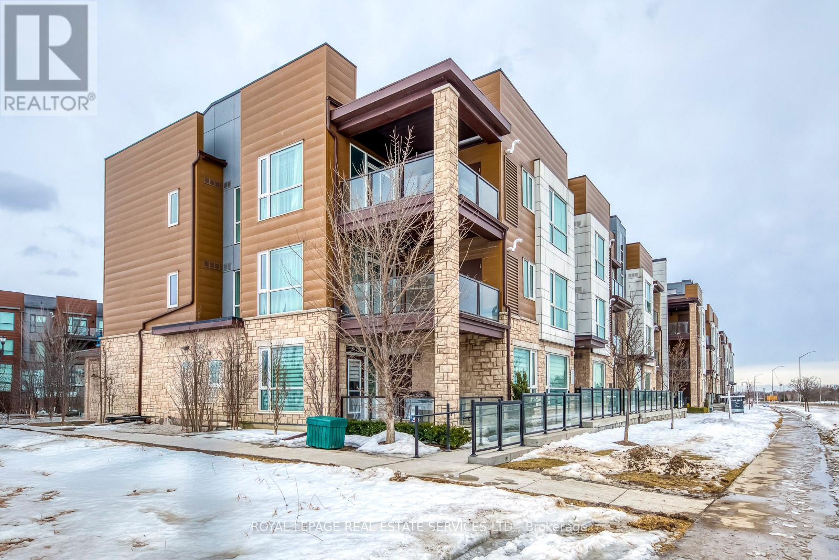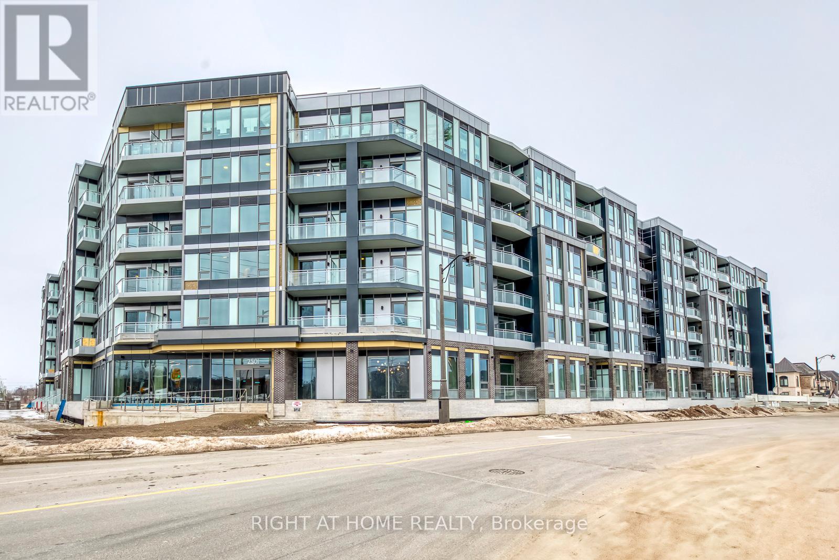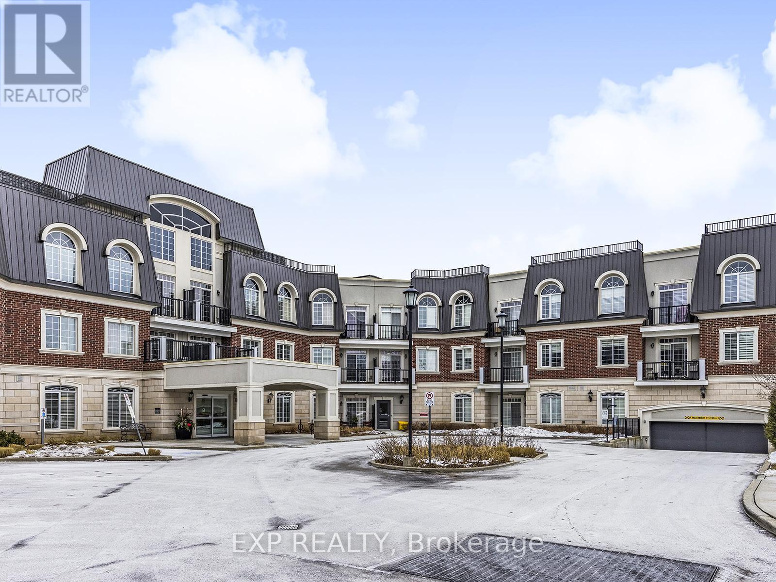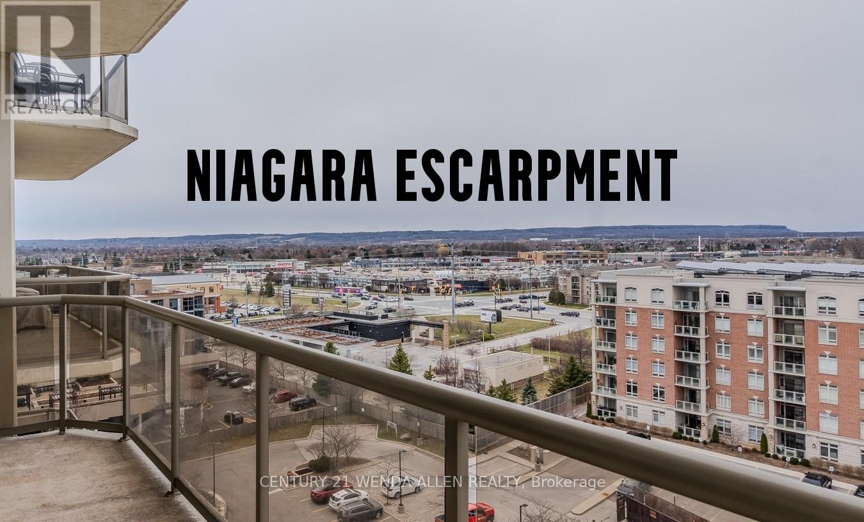Free account required
Unlock the full potential of your property search with a free account! Here's what you'll gain immediate access to:
- Exclusive Access to Every Listing
- Personalized Search Experience
- Favorite Properties at Your Fingertips
- Stay Ahead with Email Alerts
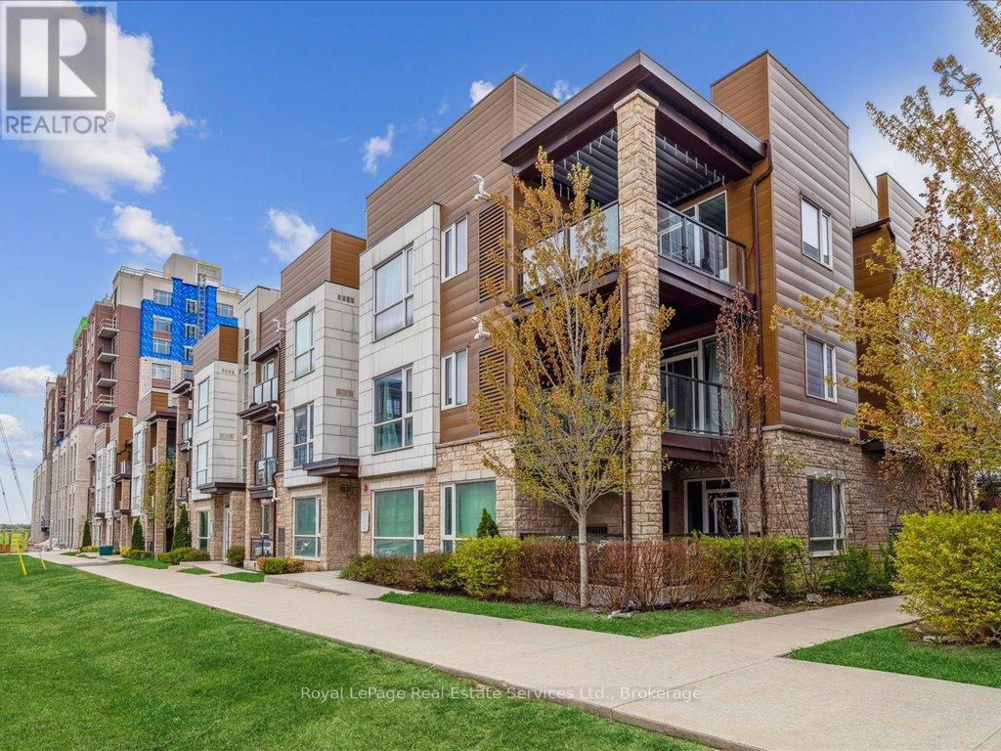
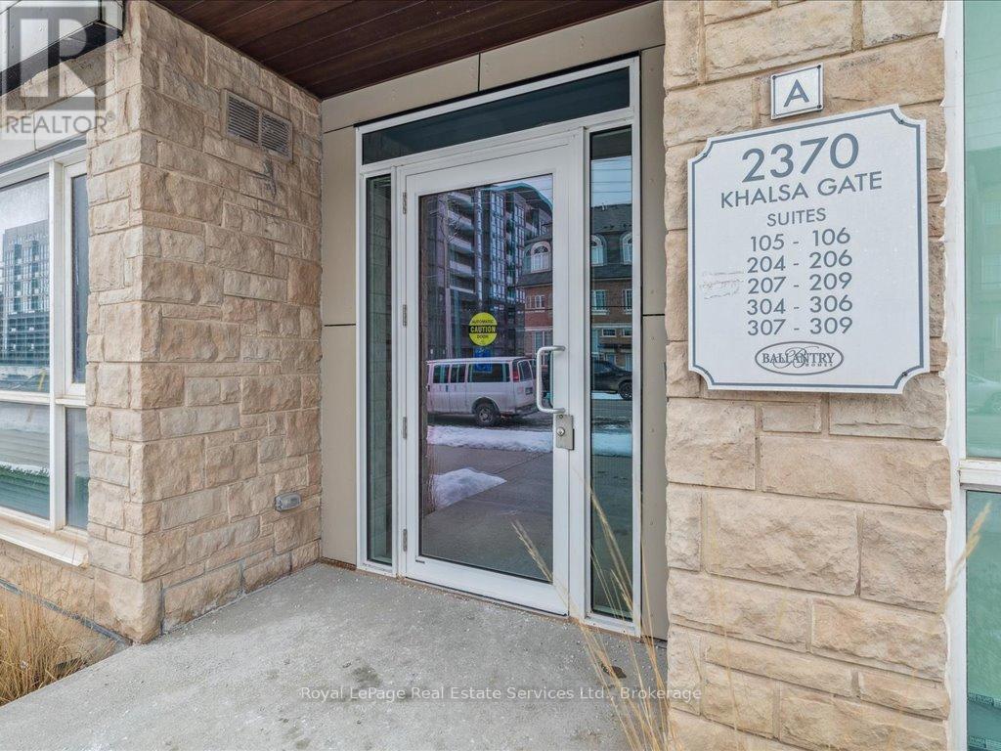
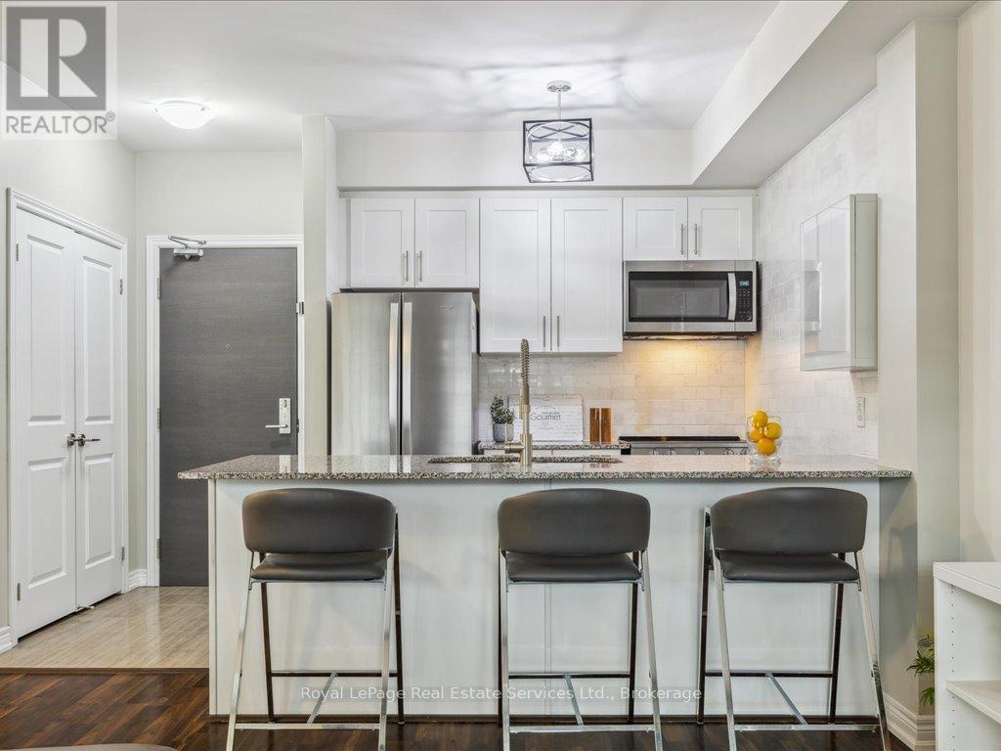
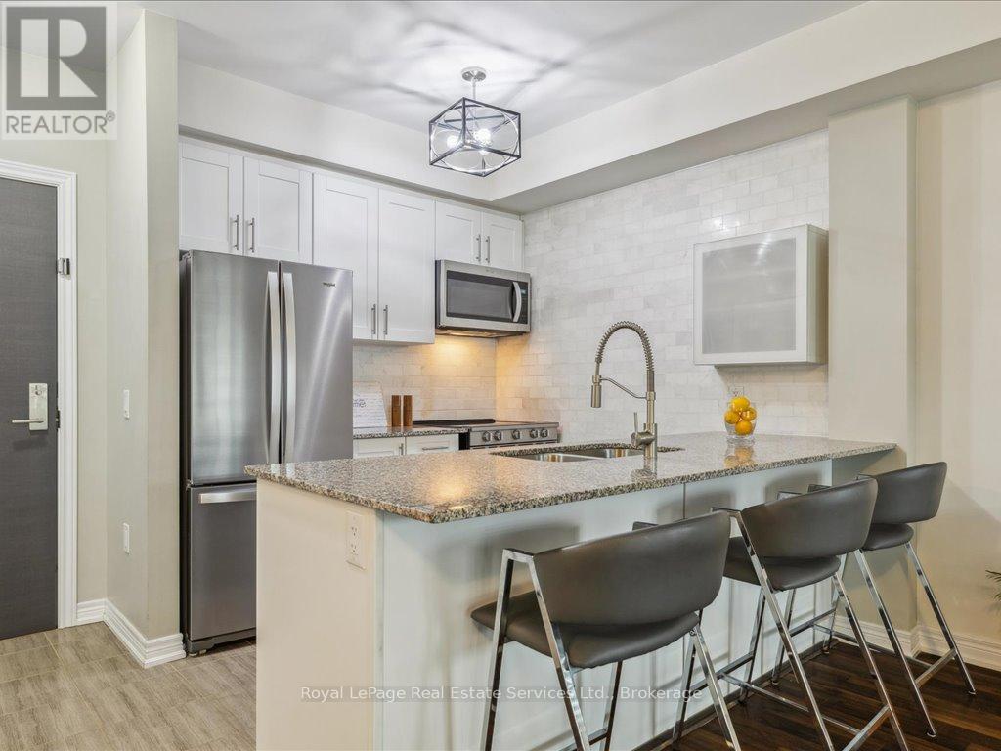
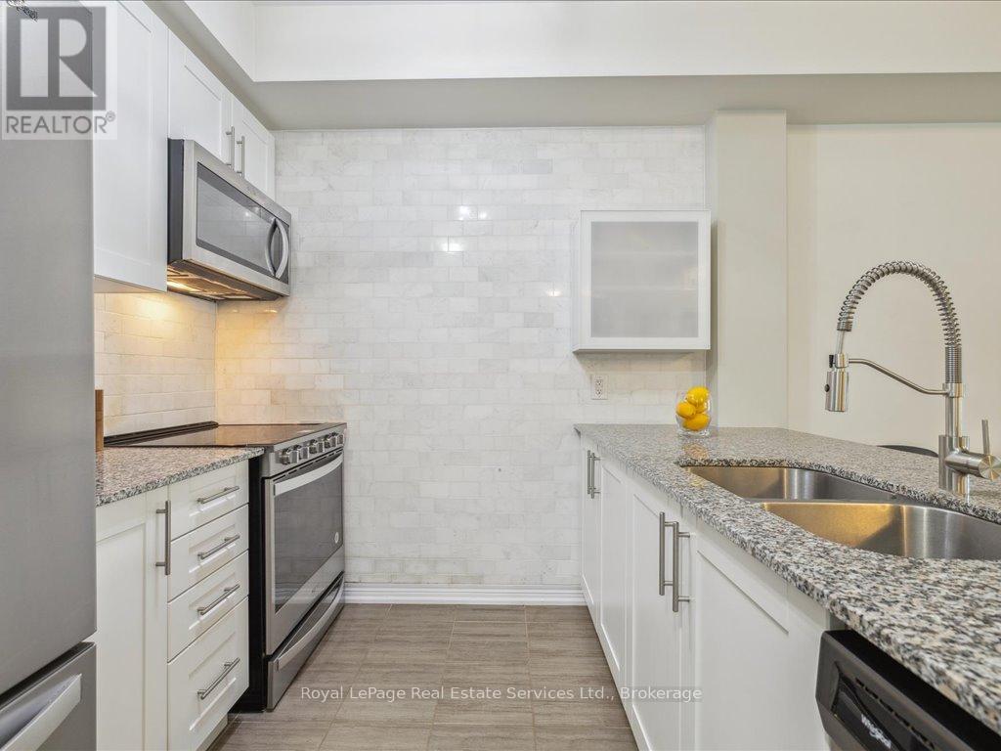
$760,000
207 - 2370 KHALSA GATE
Oakville, Ontario, Ontario, L6M1P5
MLS® Number: W12138091
Property description
Discover the epitome of urban condo living in this prestigious suite. This spacious 2-bedroom, 2-bathroom end unit offers a blend of modern design and luxury upgrades, providing an unparalleled living experience. The kitchen boasts granite countertops, stainless steel appliances, and a stylish backsplash, making it a culinary enthusiast's dream. Enjoy the bright open concept layout, carpet free flooring throughout. The living and dining areas are seamlessly integrated, creating a perfect space for entertaining. The primary bedroom includes a 3-piece ensuite and a walk-in closet with custom organizers. The second bedroom is equally inviting, with ample space and large windows. Step out onto a generous 213 square foot covered balcony, offering an outdoor retreat for relaxation or entertaining guests. This unit comes with two parking spots, one being in your own private garage, and a substantial locker, providing ample storage solutions. Situated close to all essential amenities, including shopping plazas, hospitals, schools, places of worship, and major highways (403, 407, and QEW), ensuring convenience at your doorstep. Experience the ultimate in urban living with this exceptional condo that perfectly balances luxury, comfort, and convenience.
Building information
Type
*****
Amenities
*****
Appliances
*****
Cooling Type
*****
Exterior Finish
*****
Heating Fuel
*****
Heating Type
*****
Size Interior
*****
Land information
Rooms
Main level
Bathroom
*****
Bathroom
*****
Bedroom 2
*****
Primary Bedroom
*****
Kitchen
*****
Living room
*****
Bathroom
*****
Bathroom
*****
Bedroom 2
*****
Primary Bedroom
*****
Kitchen
*****
Living room
*****
Courtesy of Royal LePage Real Estate Services Ltd., Brokerage
Book a Showing for this property
Please note that filling out this form you'll be registered and your phone number without the +1 part will be used as a password.
