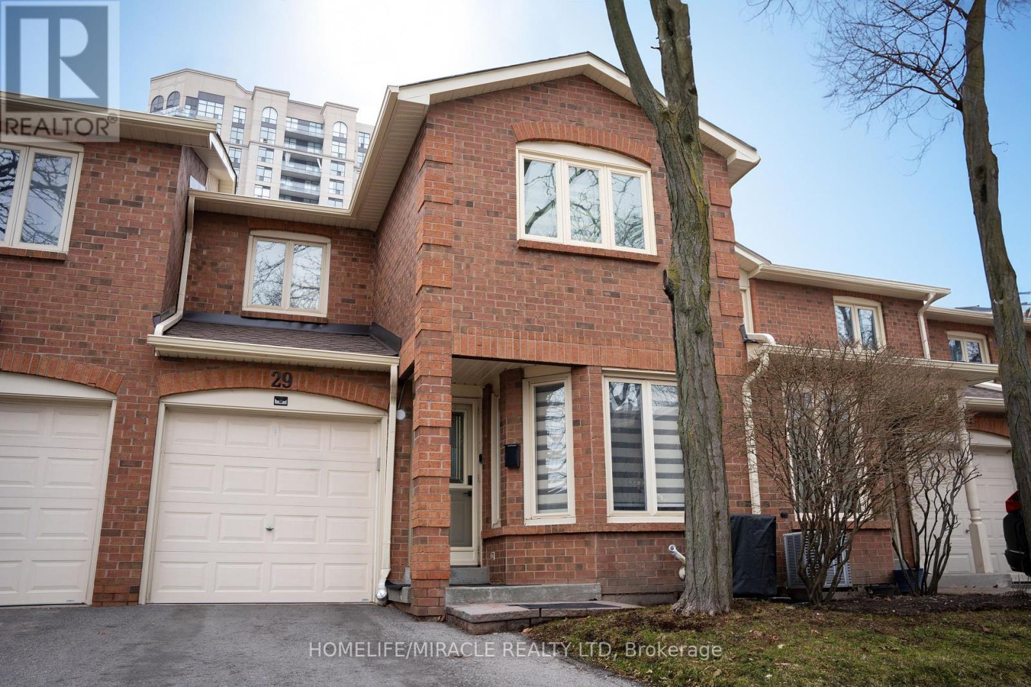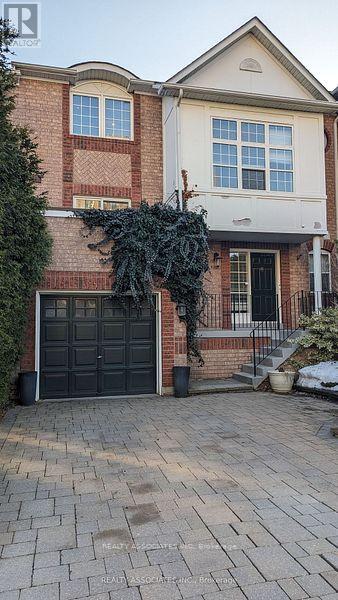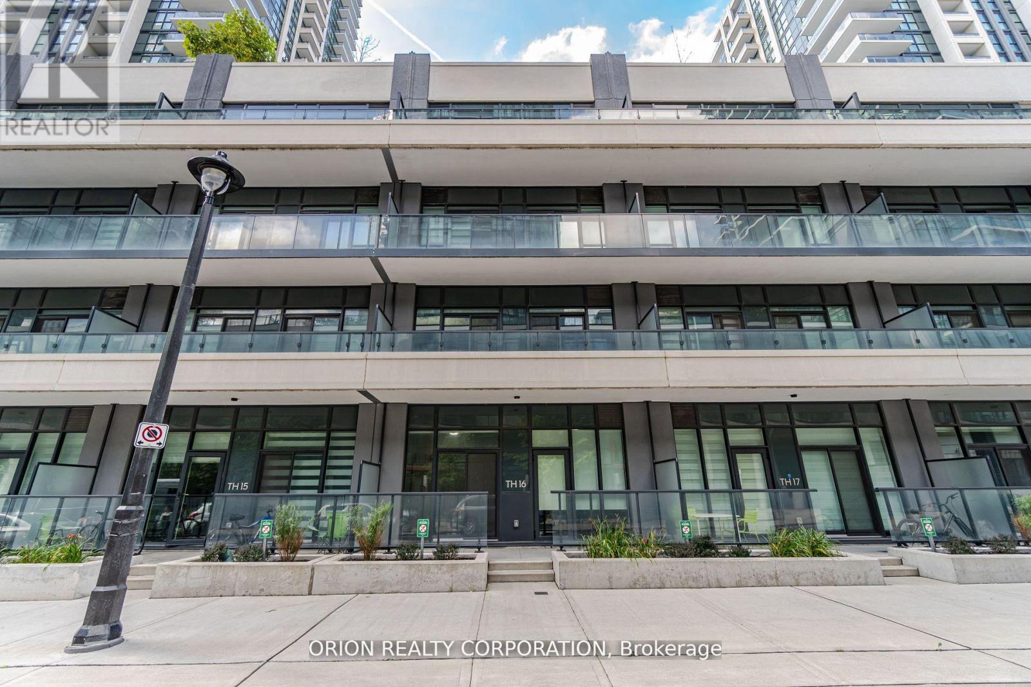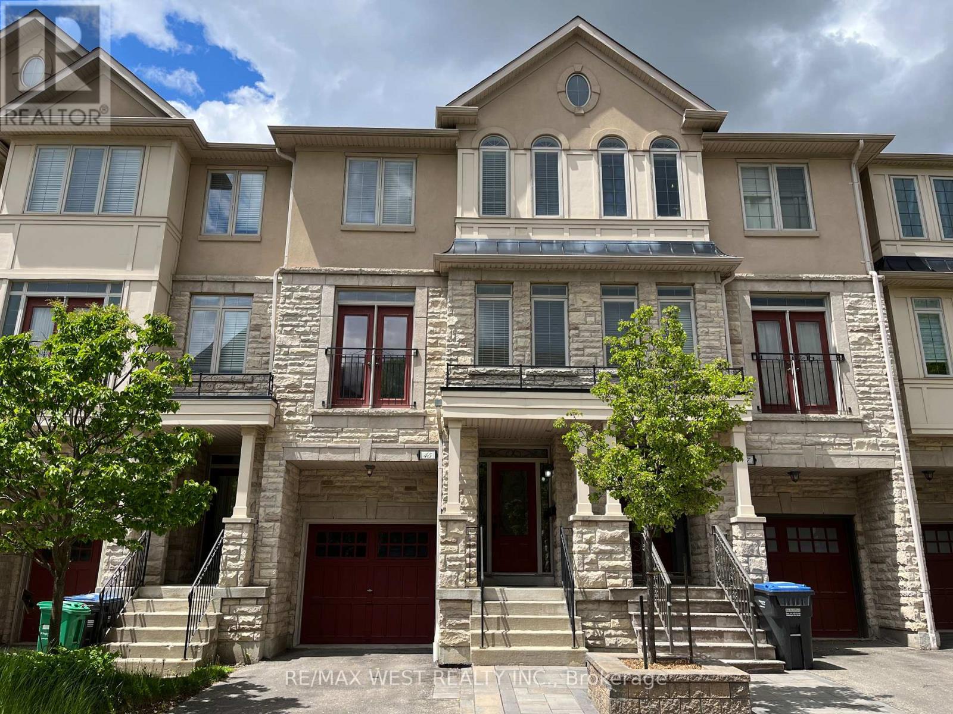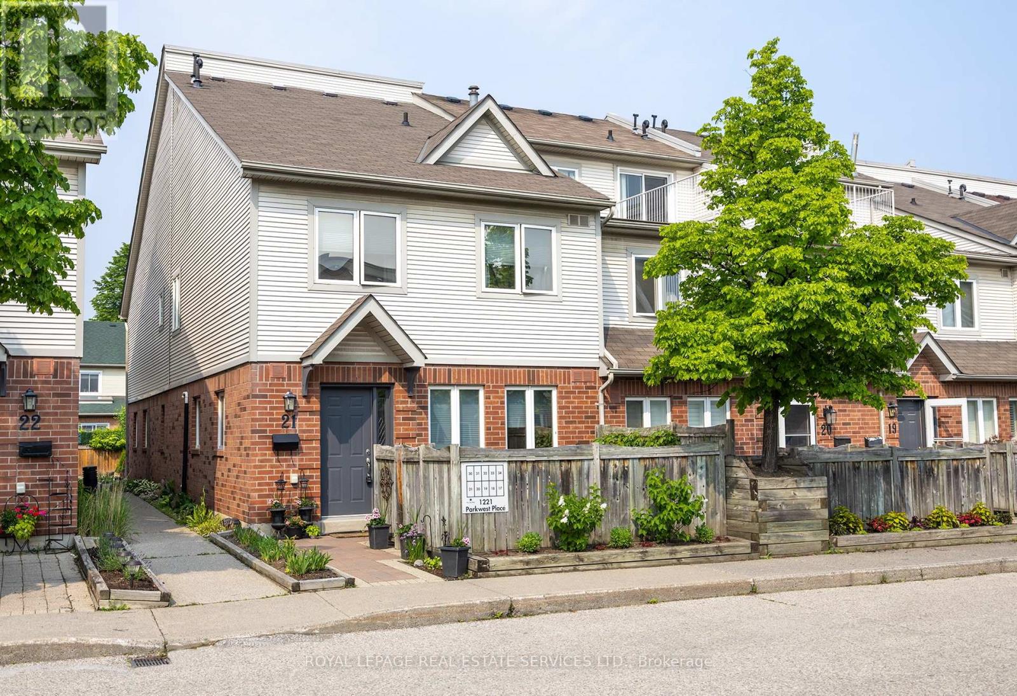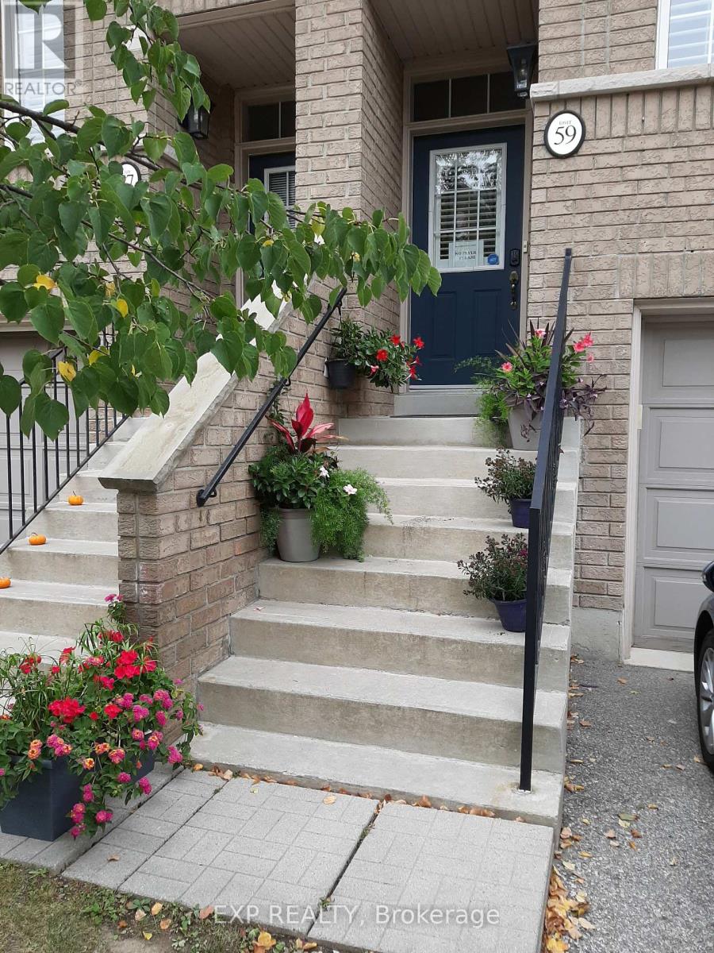Free account required
Unlock the full potential of your property search with a free account! Here's what you'll gain immediate access to:
- Exclusive Access to Every Listing
- Personalized Search Experience
- Favorite Properties at Your Fingertips
- Stay Ahead with Email Alerts





$999,900
9 - 3038 HAINES ROAD
Mississauga, Ontario, Ontario, L4Y0C8
MLS® Number: W12137481
Property description
Elegant 3-Bedroom Freehold Townhouse in Sought-After Applewood, Mississauga. Discover this beautifully maintained 3-bedroom, 2.5-bath Freehold Townhouse in the highly desirable Applewood community of Mississauga. Thoughtfully designed with comfort and style in mind, this home offers a perfect blend of classic elegance and modern convenience. The striking exterior features a sophisticated stucco and stone façade with a custom interlocking stone front entrance that adds impressive curb appeal. Step inside to find a bright, open-concept layout with hardwood floors throughout the main and upper levels, upgraded wooden staircases, abundant pot lights, and 9-ft smooth ceilings on the main floor creating a warm, inviting ambiance. The spacious living and dining areas flow seamlessly, ideal for both everyday living and entertaining. A modern kitchen is the heart of the home, complete with granite countertops, stainless steel appliances, and a generous breakfast area. Upstairs, the primary bedroom offers a peaceful retreat with double closets and a private 3-piece ensuite featuring a large walk-in shower. Two additional well-sized bedrooms share a stylish 4-piece main bathroom perfect for family or guests. The finished basement adds versatility with a dedicated laundry area, a functional office or den, and ample storage space to meet your needs. Located in a mature, family-friendly neighborhood, this home is close to parks, top-rated schools, restaurants, and shopping destinations like Square One and Sherway Gardens both just a 10-minute drive away. Enjoy excellent transit options with easy access to Mississauga Transit, Kipling Subway, Port Credit and Long Branch GO Stations, plus nearby highways for effortless commuting.
Building information
Type
*****
Amenities
*****
Appliances
*****
Basement Development
*****
Basement Type
*****
Construction Style Attachment
*****
Cooling Type
*****
Exterior Finish
*****
Fireplace Present
*****
FireplaceTotal
*****
Flooring Type
*****
Foundation Type
*****
Half Bath Total
*****
Heating Fuel
*****
Heating Type
*****
Size Interior
*****
Stories Total
*****
Utility Water
*****
Land information
Sewer
*****
Size Depth
*****
Size Frontage
*****
Size Irregular
*****
Size Total
*****
Rooms
Main level
Den
*****
Third level
Bedroom 3
*****
Bedroom 2
*****
Primary Bedroom
*****
Second level
Family room
*****
Dining room
*****
Kitchen
*****
Courtesy of FOREST HILL REAL ESTATE INC.
Book a Showing for this property
Please note that filling out this form you'll be registered and your phone number without the +1 part will be used as a password.
