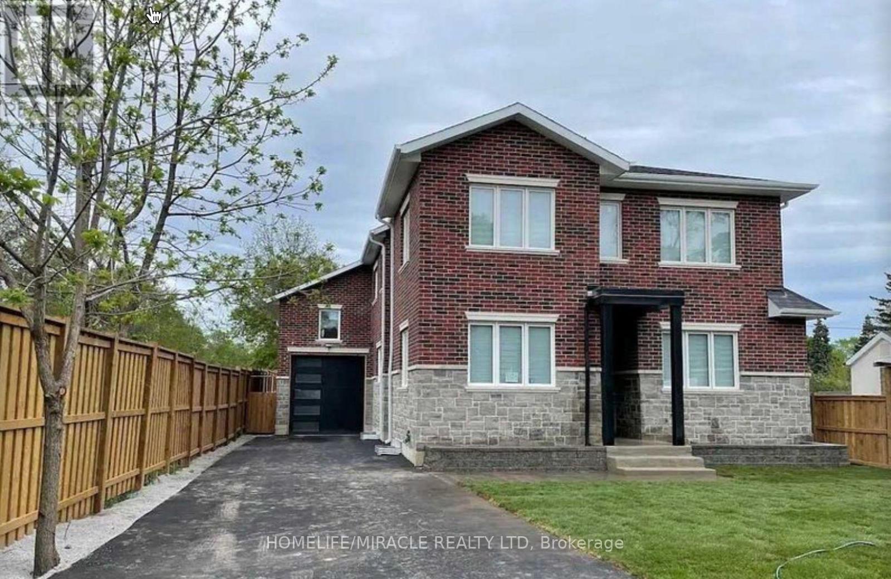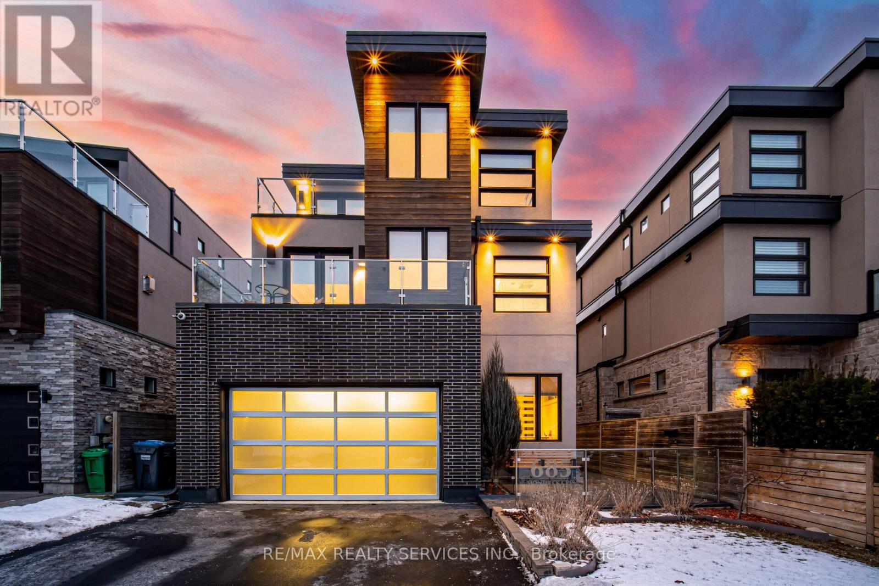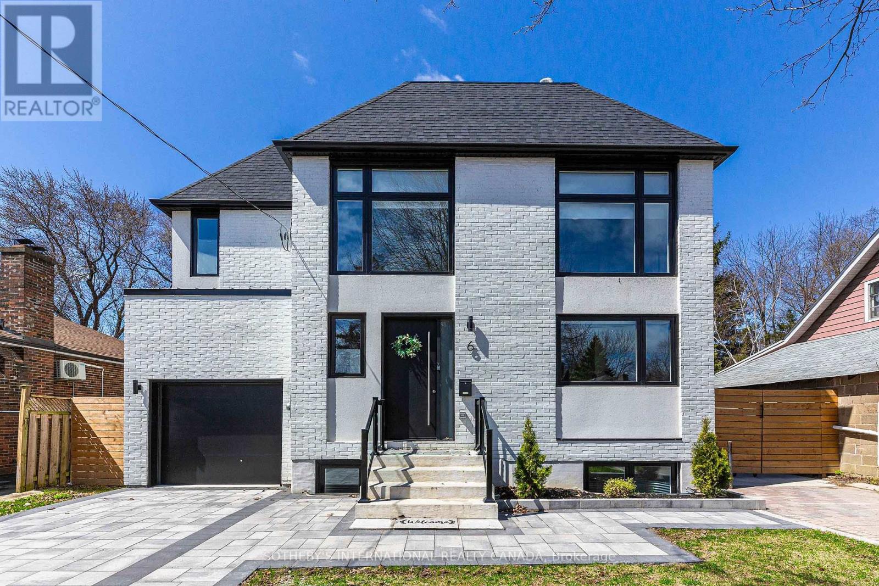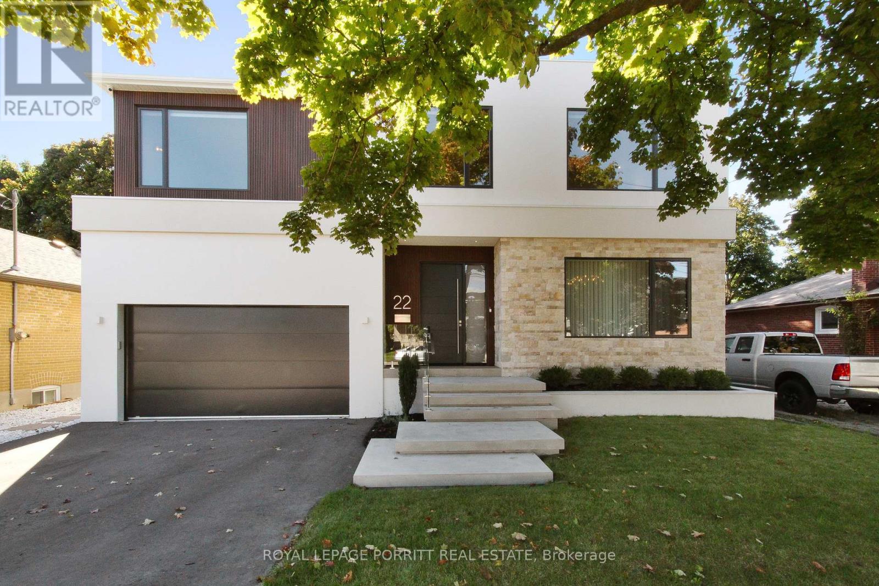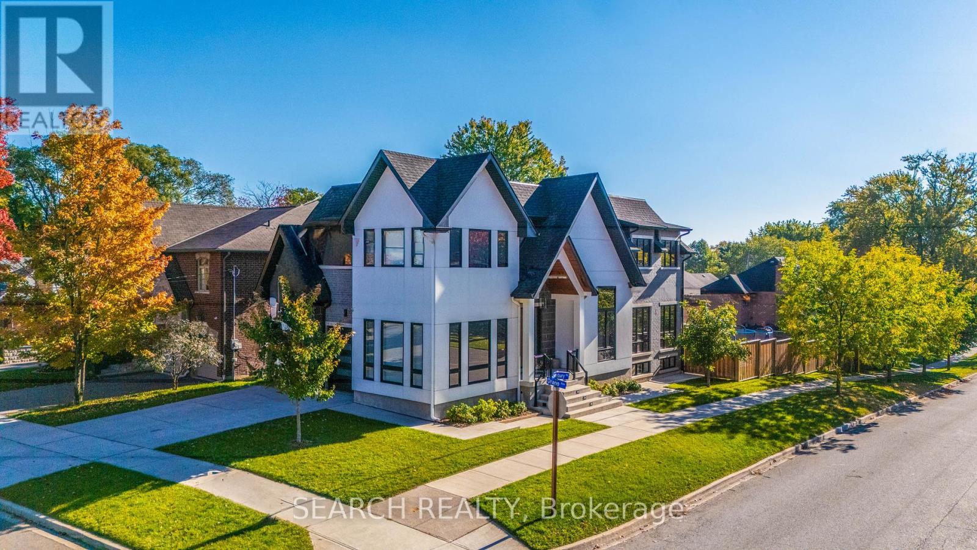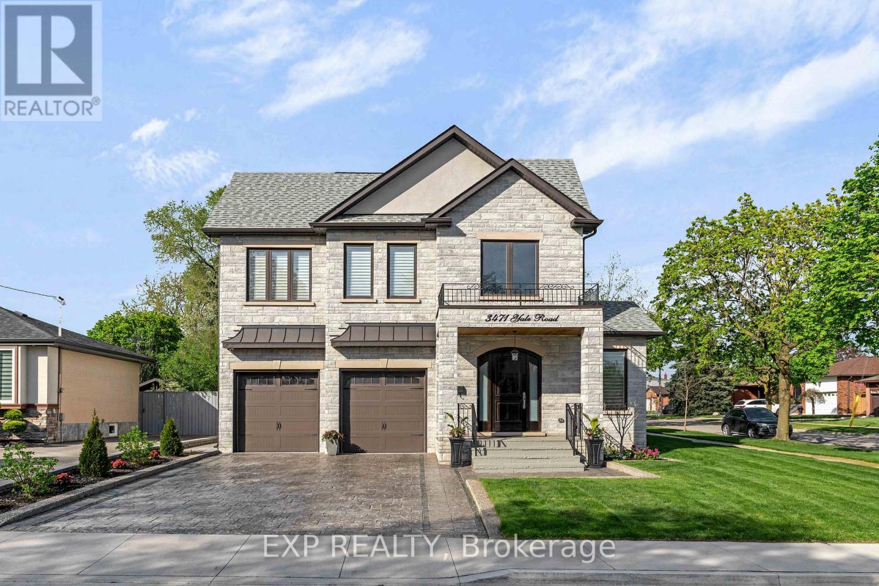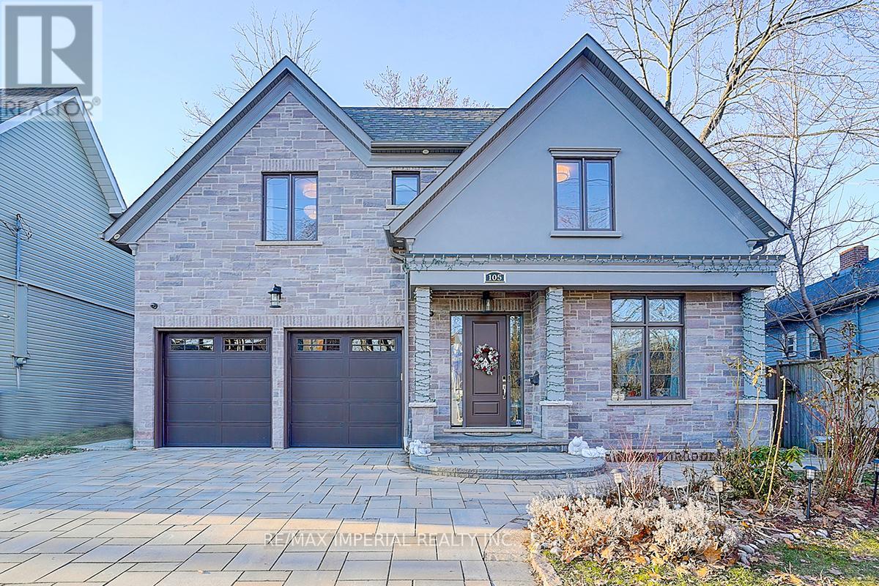Free account required
Unlock the full potential of your property search with a free account! Here's what you'll gain immediate access to:
- Exclusive Access to Every Listing
- Personalized Search Experience
- Favorite Properties at Your Fingertips
- Stay Ahead with Email Alerts


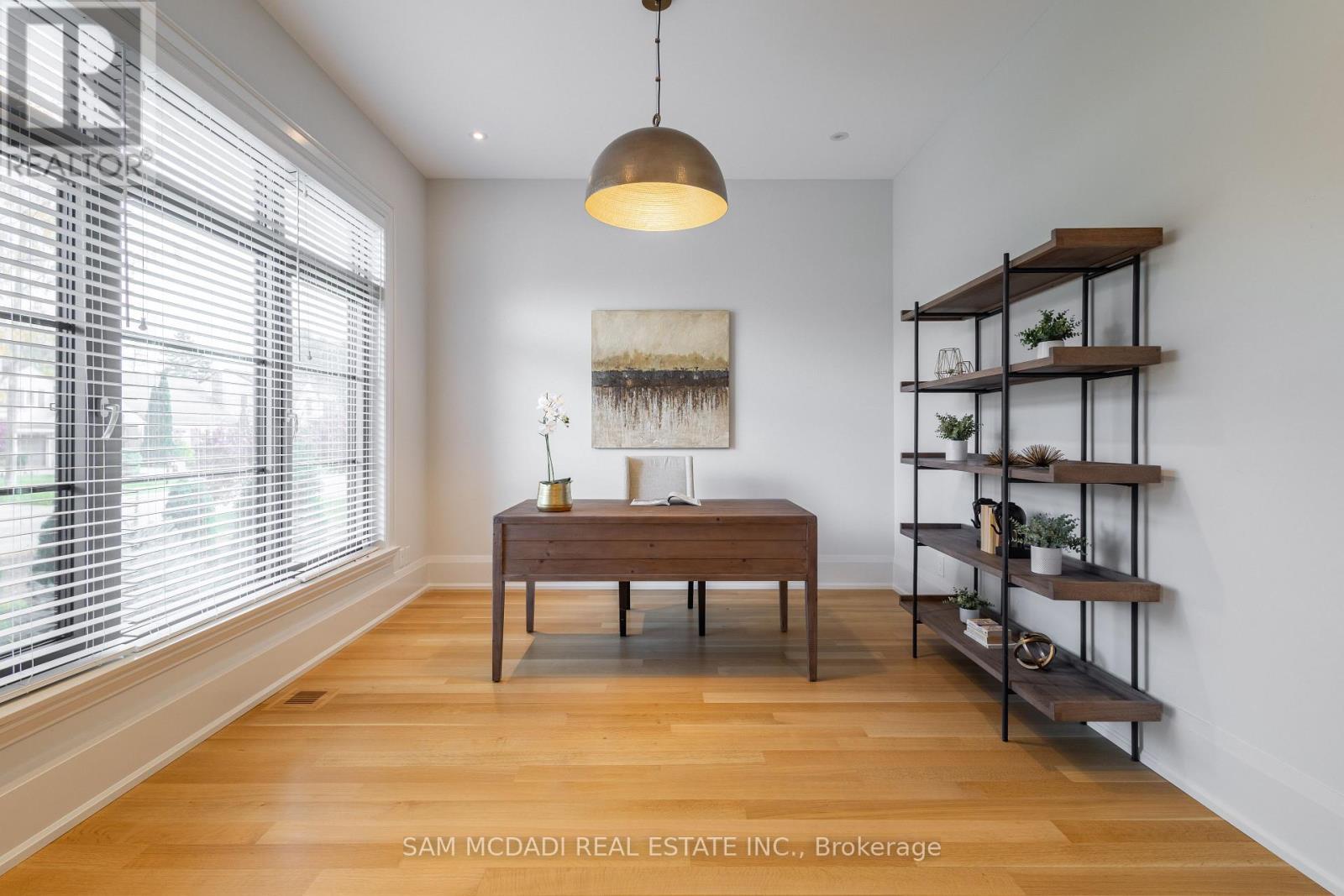
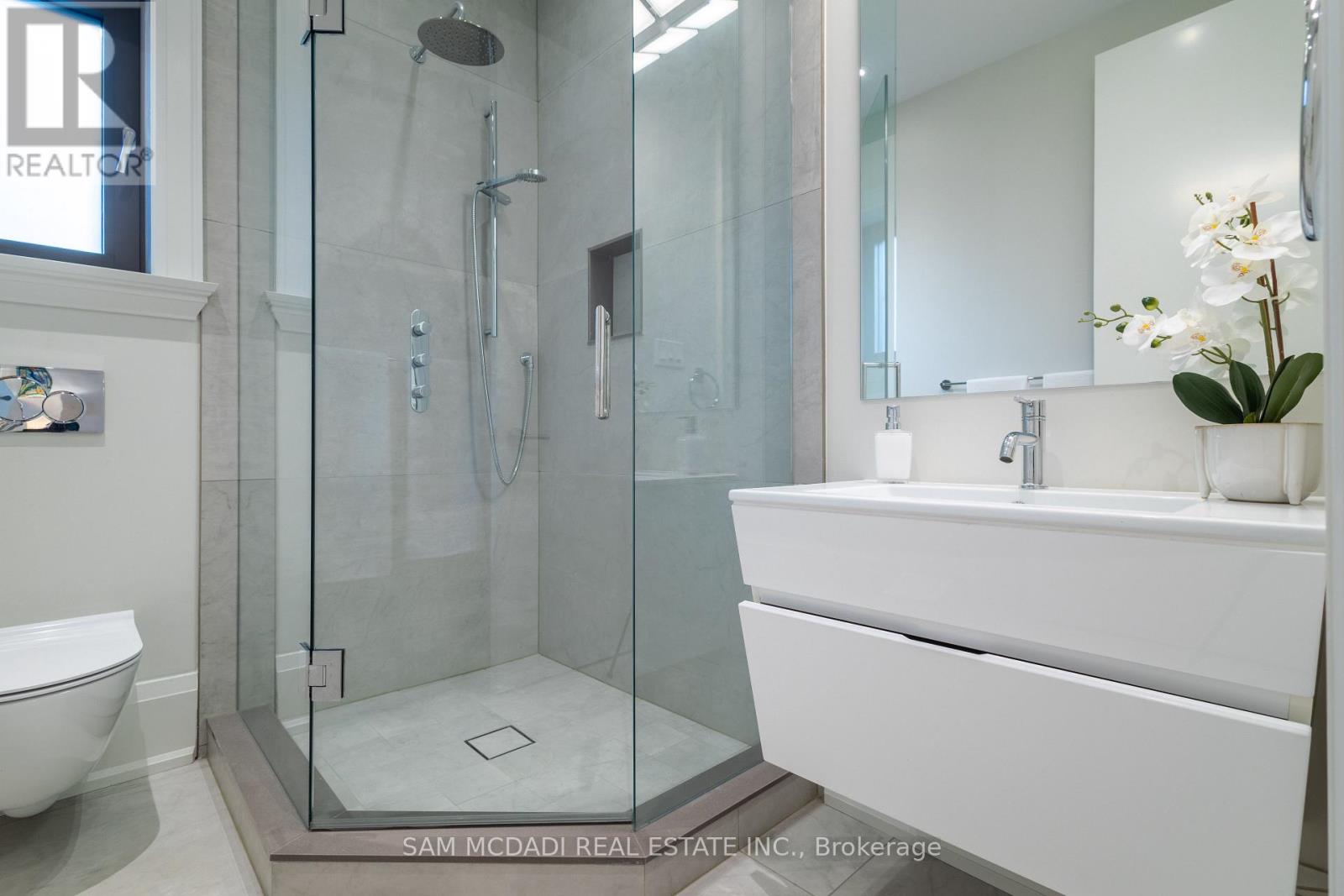

$2,999,800
1456 APPLEWOOD ROAD
Mississauga, Ontario, Ontario, L5E2M1
MLS® Number: W12136530
Property description
Exquisite custom-built luxury home in the desirable Lakeview. Built in 2018, this stunning residence offers 4,112 sq. ft. plus a finished walk-up basement. A spacious layout with soaring 10-foot ceilings on the main floor with stunning 10 inch trim & 9-foot ceilings upstairs & in the basement. The main floor has a full bath next to an office, while the family, dining, & kitchen areas blend seamlessly, enhanced by large windows at the back. The gourmet kitchen is a chef's delight, equipped with Miele appliances & luxurious Caesarstone Calacatta countertops. Additional features include a Generac 11kW standby gas generator, a hydronic floor heating system in the basement and primary bath, dual KeepRite furnaces for separate temperature control for the second floor. 4 spacious bedrooms & 3 full bathrooms, showcasing detail work rarely seen. The primary suite serves as a private retreat with a double shower & bidet, accompanied by wall-hung, Italian-made Catalano toilets throughout. Finished walk-up basement includes two bedrooms, a full bathroom, a powder room, spacious recreation room & rough in for bar/kitchenette. Functionality enhanced by two laundry rooms & a large pantry with a sink, as well as abundant natural light from a generous skylight above the central staircase & Velux Tunnel Skylights in the closets, all complemented by elegant white oak, quarter-cut hardwood flooring. Safety & security are prioritized with European high-security doors, high-performance triple-pane tempered glass windows, & a hard-wired digital security system featuring 360 motion sensors & exterior cameras. Step outside into the peaceful fenced backyard facing green space, perfect for gatherings. Enjoy the polyaspartic coated garage floor, thermally modified wood decking, professional landscaping w/ lawn irrigation & WIFI controller. Behind the home is a dismantled former powerline (wires taken down years ago) to become a park & now serves as a pleasant space for the community to walk.
Building information
Type
*****
Amenities
*****
Appliances
*****
Basement Development
*****
Basement Features
*****
Basement Type
*****
Construction Style Attachment
*****
Cooling Type
*****
Exterior Finish
*****
Fireplace Present
*****
FireplaceTotal
*****
Fire Protection
*****
Flooring Type
*****
Foundation Type
*****
Half Bath Total
*****
Heating Fuel
*****
Heating Type
*****
Size Interior
*****
Stories Total
*****
Utility Power
*****
Utility Water
*****
Land information
Amenities
*****
Landscape Features
*****
Sewer
*****
Size Depth
*****
Size Frontage
*****
Size Irregular
*****
Size Total
*****
Rooms
Main level
Office
*****
Kitchen
*****
Dining room
*****
Living room
*****
Basement
Bedroom
*****
Recreational, Games room
*****
Bedroom
*****
Second level
Bedroom 4
*****
Bedroom 3
*****
Bedroom 2
*****
Primary Bedroom
*****
Main level
Office
*****
Kitchen
*****
Dining room
*****
Living room
*****
Basement
Bedroom
*****
Recreational, Games room
*****
Bedroom
*****
Second level
Bedroom 4
*****
Bedroom 3
*****
Bedroom 2
*****
Primary Bedroom
*****
Main level
Office
*****
Kitchen
*****
Dining room
*****
Living room
*****
Basement
Bedroom
*****
Recreational, Games room
*****
Bedroom
*****
Second level
Bedroom 4
*****
Bedroom 3
*****
Bedroom 2
*****
Primary Bedroom
*****
Main level
Office
*****
Kitchen
*****
Dining room
*****
Living room
*****
Basement
Bedroom
*****
Recreational, Games room
*****
Bedroom
*****
Second level
Bedroom 4
*****
Bedroom 3
*****
Bedroom 2
*****
Primary Bedroom
*****
Main level
Office
*****
Kitchen
*****
Dining room
*****
Living room
*****
Basement
Bedroom
*****
Recreational, Games room
*****
Courtesy of SAM MCDADI REAL ESTATE INC.
Book a Showing for this property
Please note that filling out this form you'll be registered and your phone number without the +1 part will be used as a password.
