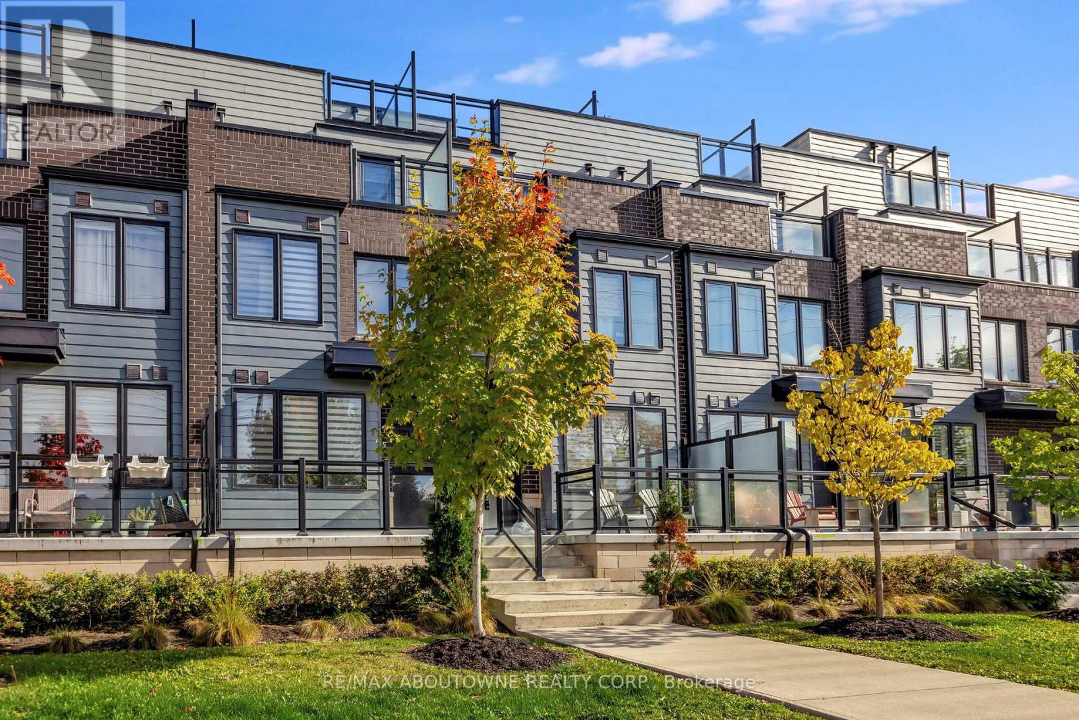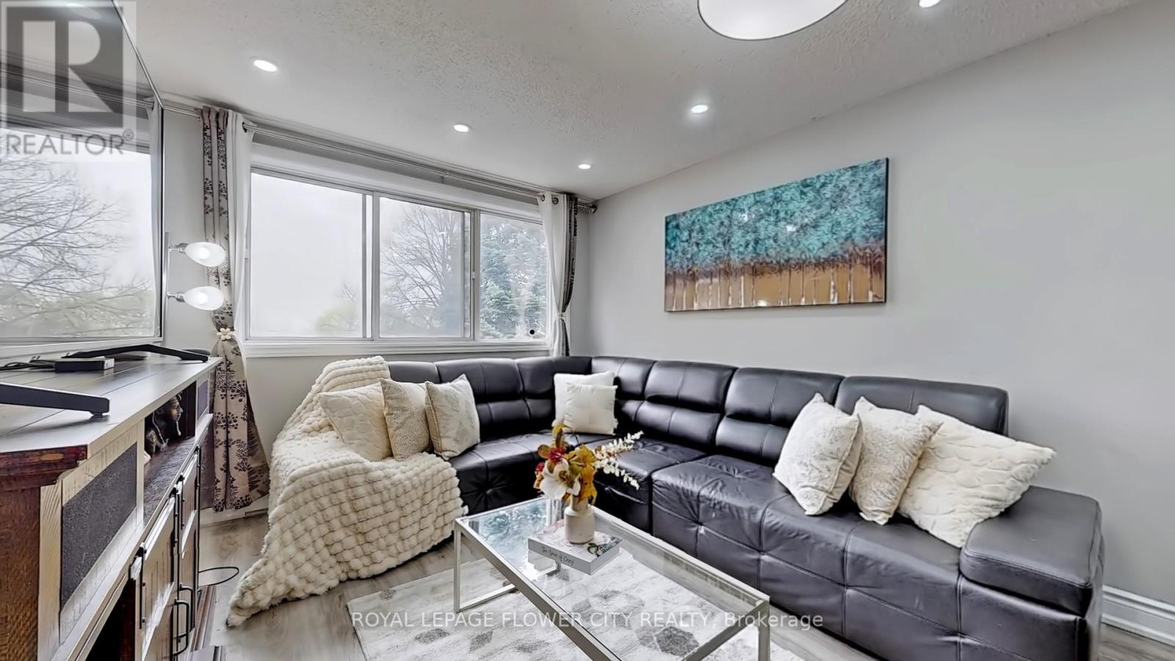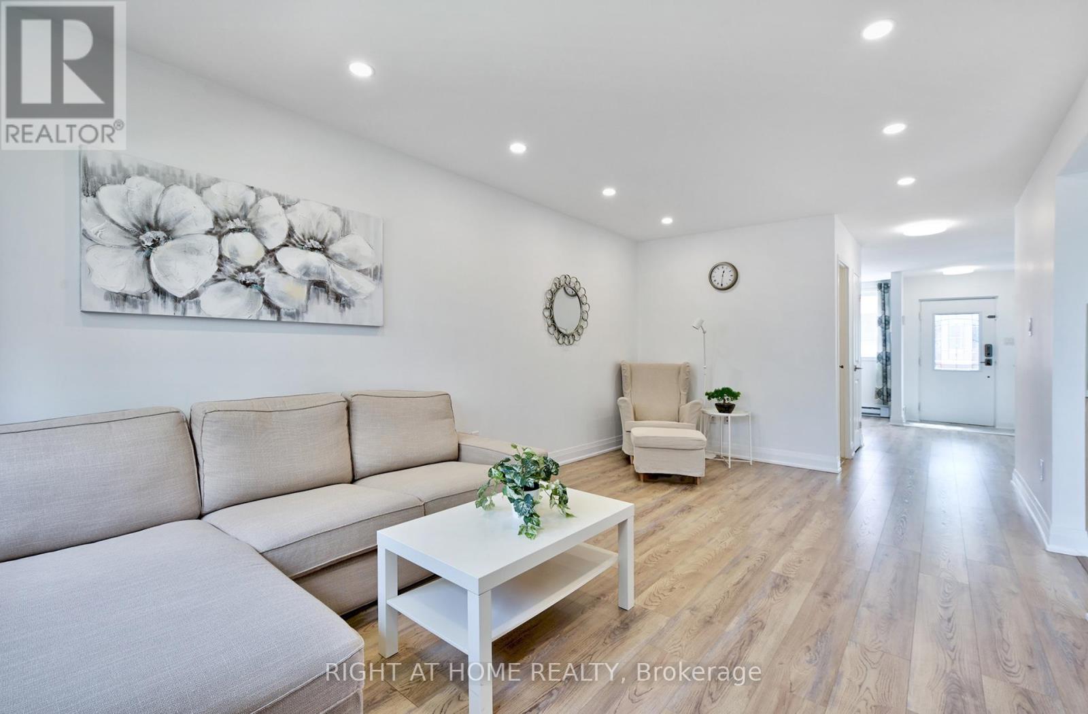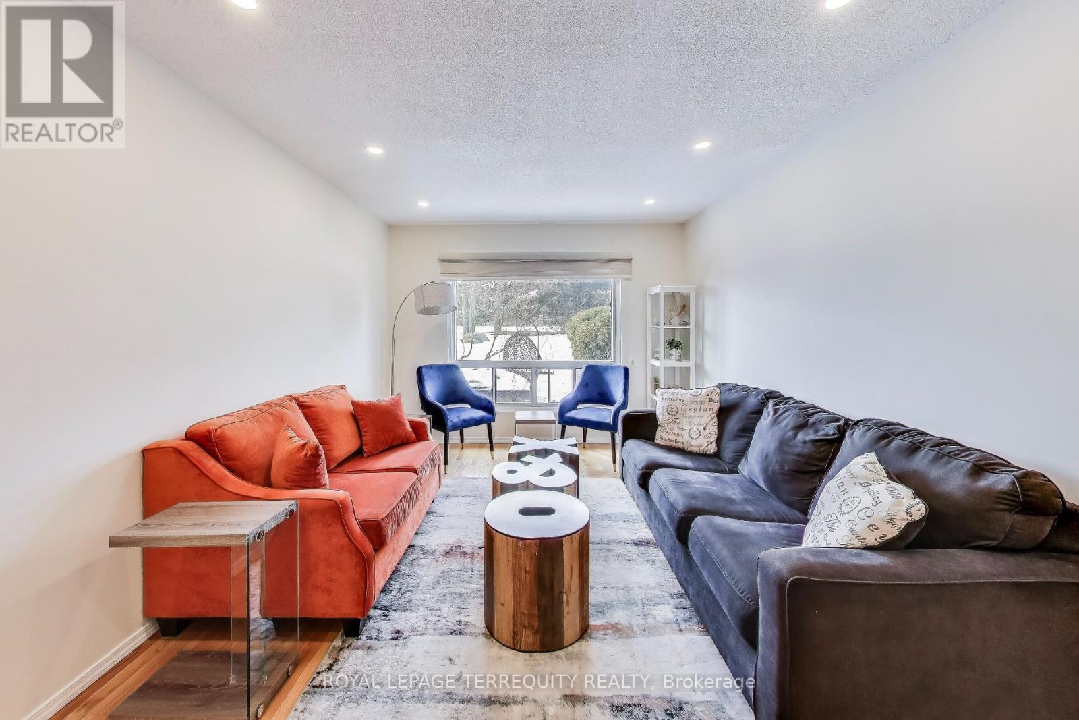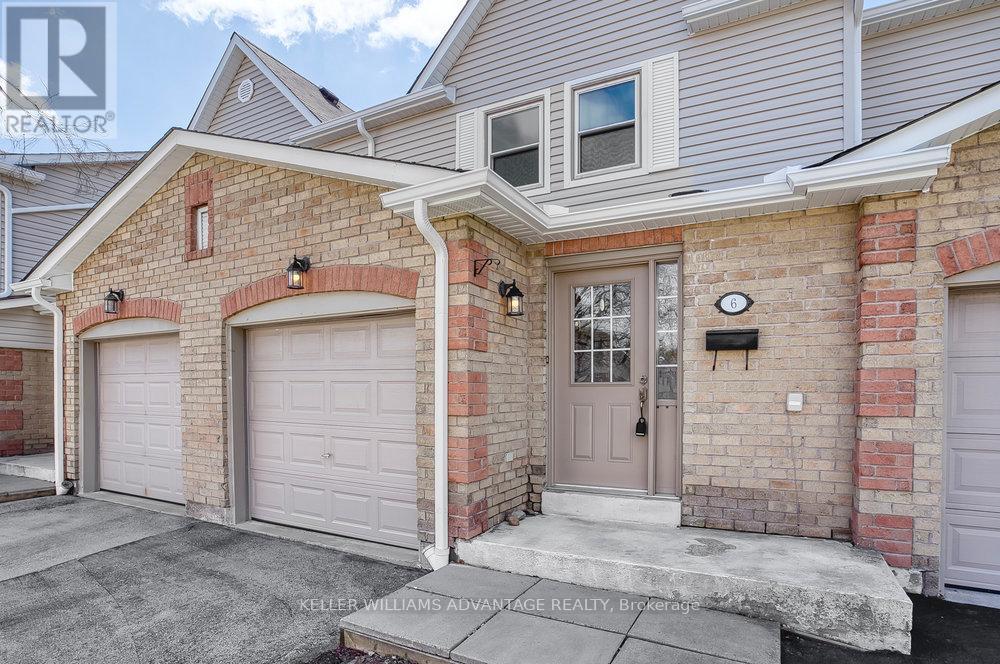Free account required
Unlock the full potential of your property search with a free account! Here's what you'll gain immediate access to:
- Exclusive Access to Every Listing
- Personalized Search Experience
- Favorite Properties at Your Fingertips
- Stay Ahead with Email Alerts
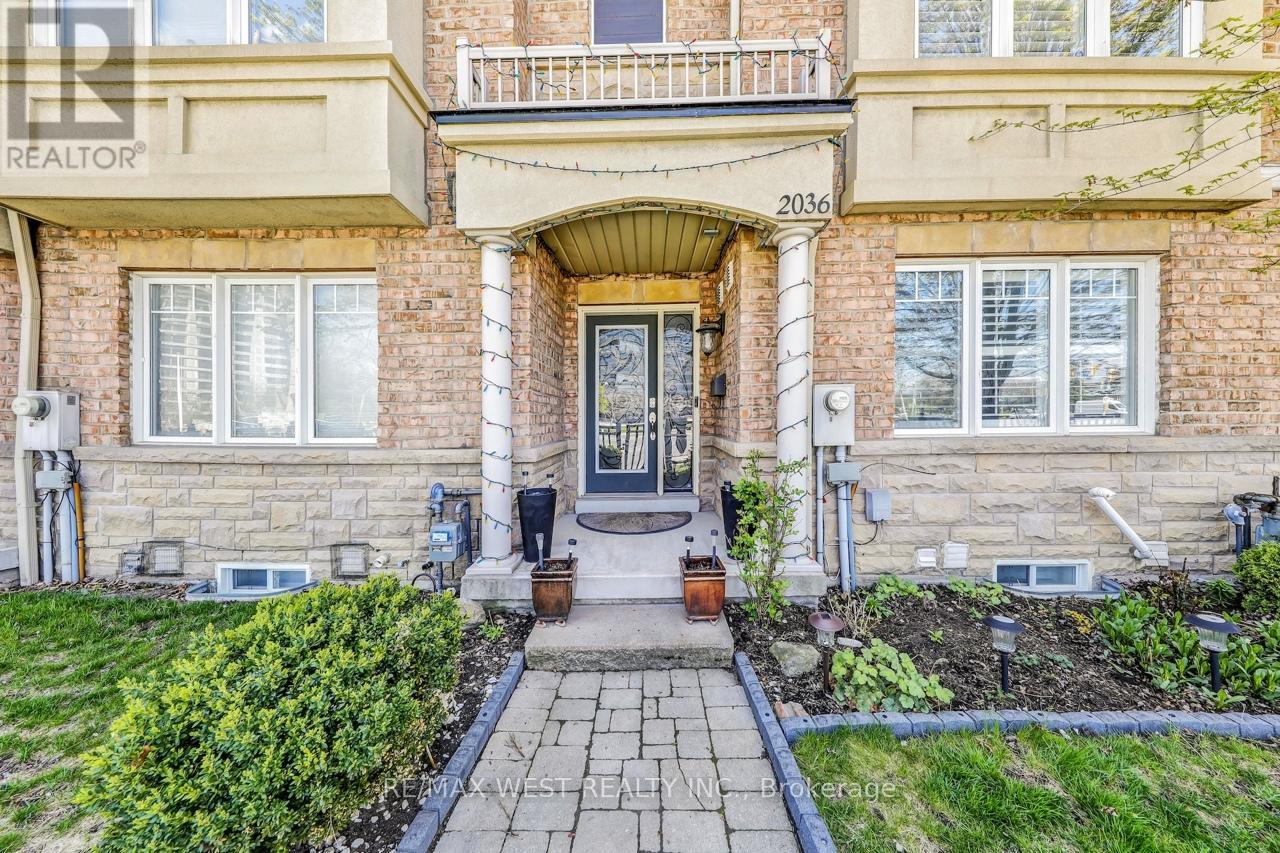


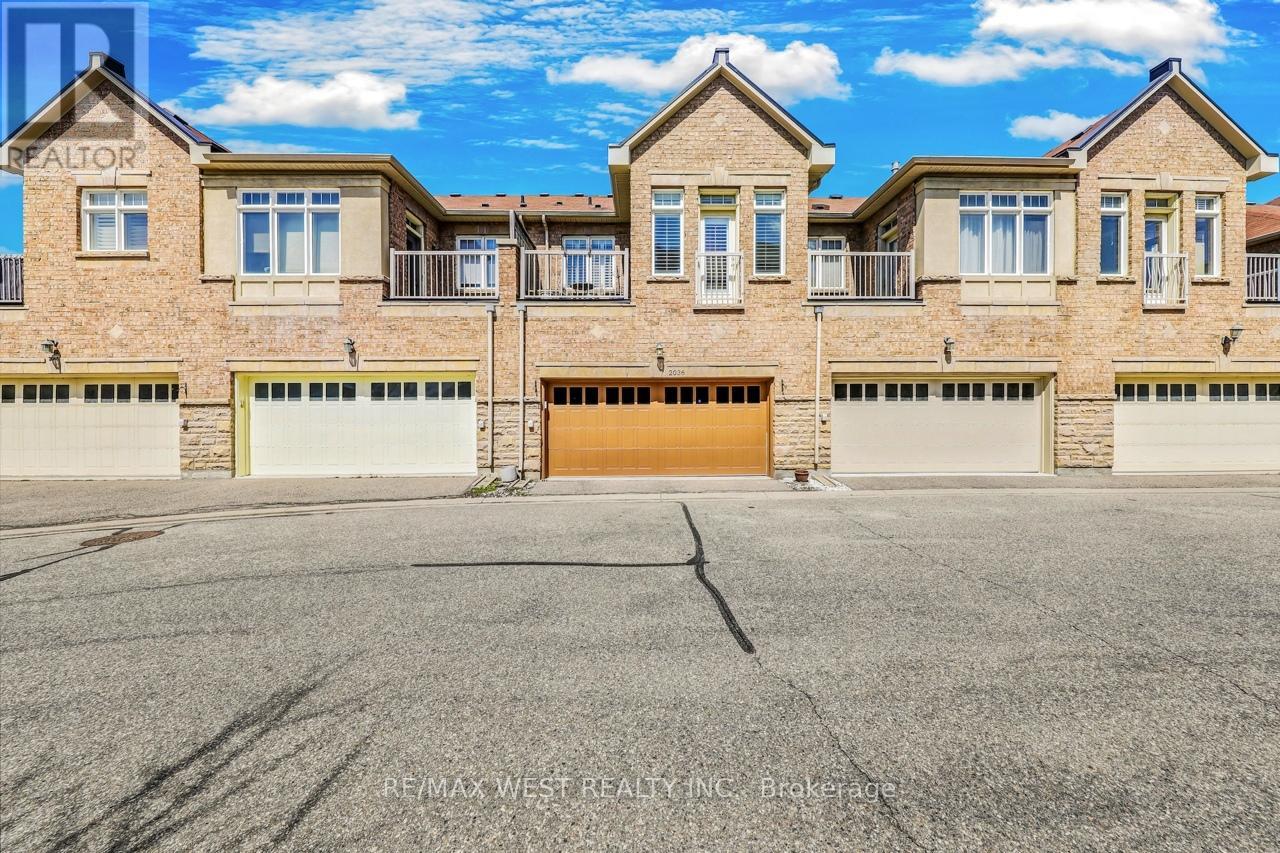

$837,700
2036 LAKESHORE ROAD W
Mississauga, Ontario, Ontario, L5J1J8
MLS® Number: W12135554
Property description
Location! Location! Location! 2036 Lakeshore Rd. W. This Townhouse Comes with a double car garage. Minutes from Clarkson Go Station, Close to most amenities, which are within walking distance to shops, Restaurants, Schools, Parks, Public Transit etc. Minutes to QEW and Highway 403. All stainless steel appliances. Refrigerator, Stove, dishwasher (2024), Built-in Microwave, washer & dryer. (As is condition).
Building information
Type
*****
Age
*****
Appliances
*****
Basement Development
*****
Basement Features
*****
Basement Type
*****
Construction Style Attachment
*****
Cooling Type
*****
Exterior Finish
*****
Fireplace Present
*****
Fire Protection
*****
Flooring Type
*****
Heating Fuel
*****
Heating Type
*****
Size Interior
*****
Stories Total
*****
Utility Water
*****
Land information
Amenities
*****
Sewer
*****
Size Depth
*****
Size Frontage
*****
Size Irregular
*****
Size Total
*****
Rooms
Main level
Bedroom 2
*****
Lower level
Recreational, Games room
*****
Second level
Primary Bedroom
*****
Kitchen
*****
Dining room
*****
Living room
*****
Main level
Bedroom 2
*****
Lower level
Recreational, Games room
*****
Second level
Primary Bedroom
*****
Kitchen
*****
Dining room
*****
Living room
*****
Main level
Bedroom 2
*****
Lower level
Recreational, Games room
*****
Second level
Primary Bedroom
*****
Kitchen
*****
Dining room
*****
Living room
*****
Main level
Bedroom 2
*****
Lower level
Recreational, Games room
*****
Second level
Primary Bedroom
*****
Kitchen
*****
Dining room
*****
Living room
*****
Main level
Bedroom 2
*****
Lower level
Recreational, Games room
*****
Second level
Primary Bedroom
*****
Kitchen
*****
Dining room
*****
Living room
*****
Main level
Bedroom 2
*****
Lower level
Recreational, Games room
*****
Second level
Primary Bedroom
*****
Kitchen
*****
Dining room
*****
Living room
*****
Main level
Bedroom 2
*****
Lower level
Recreational, Games room
*****
Second level
Primary Bedroom
*****
Kitchen
*****
Dining room
*****
Living room
*****
Main level
Bedroom 2
*****
Lower level
Recreational, Games room
*****
Second level
Primary Bedroom
*****
Kitchen
*****
Dining room
*****
Living room
*****
Main level
Bedroom 2
*****
Lower level
Recreational, Games room
*****
Courtesy of RE/MAX WEST REALTY INC.
Book a Showing for this property
Please note that filling out this form you'll be registered and your phone number without the +1 part will be used as a password.
