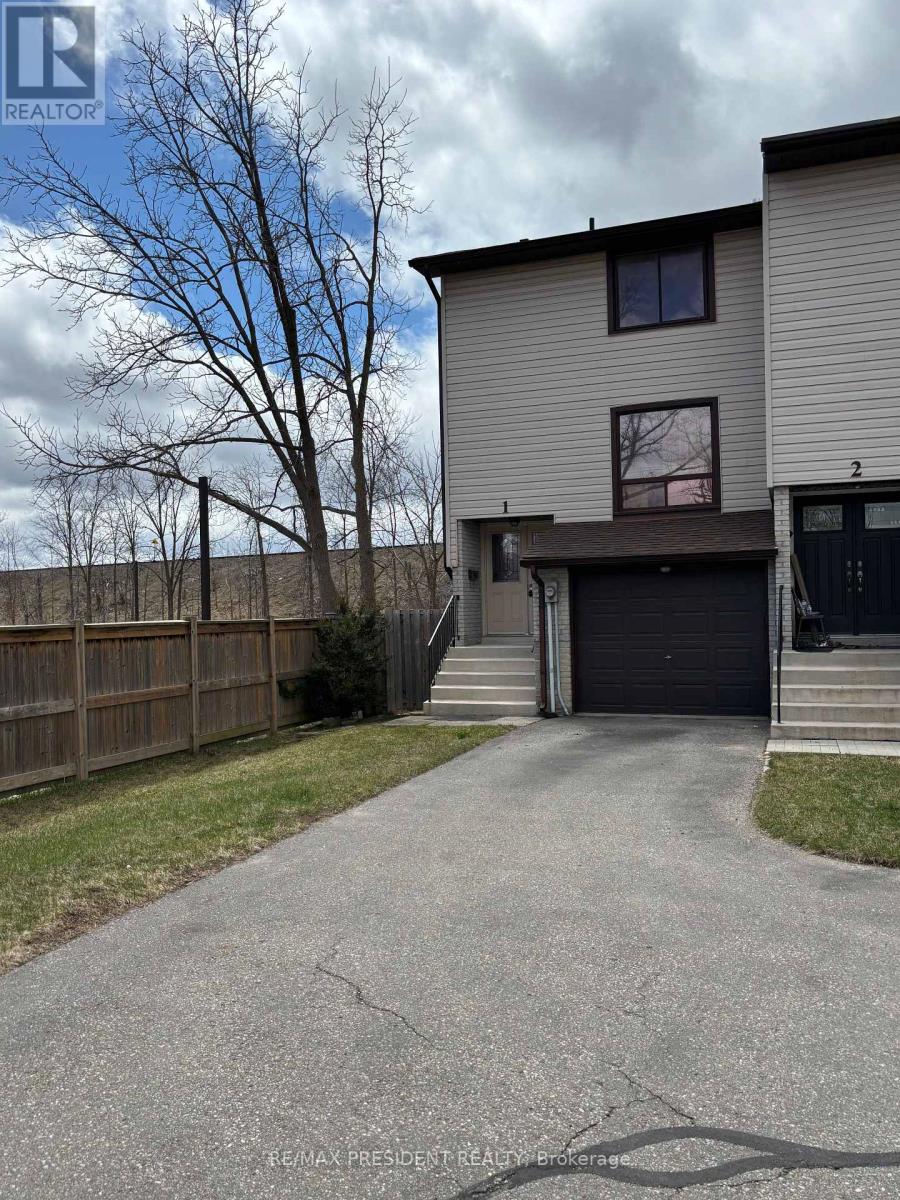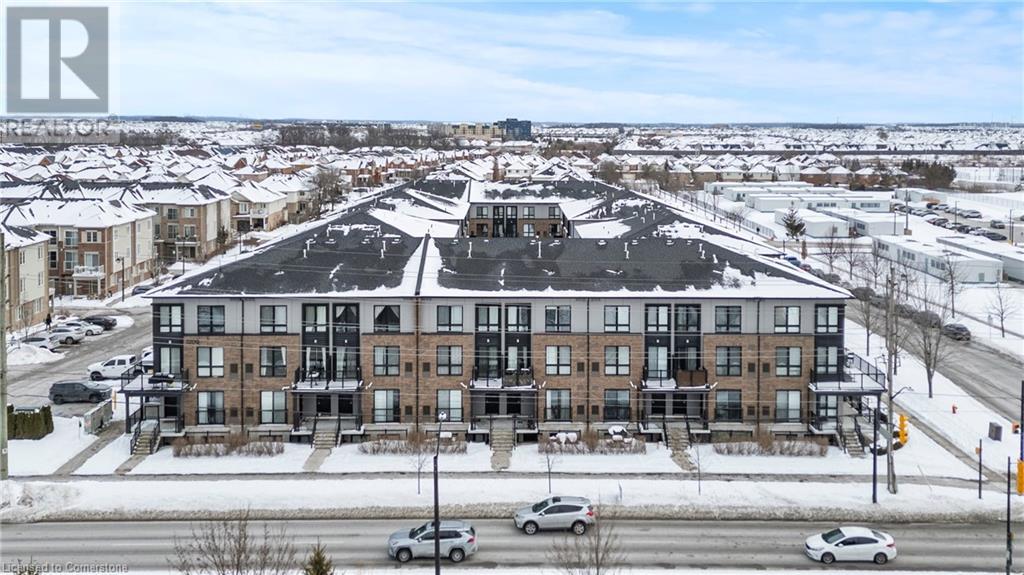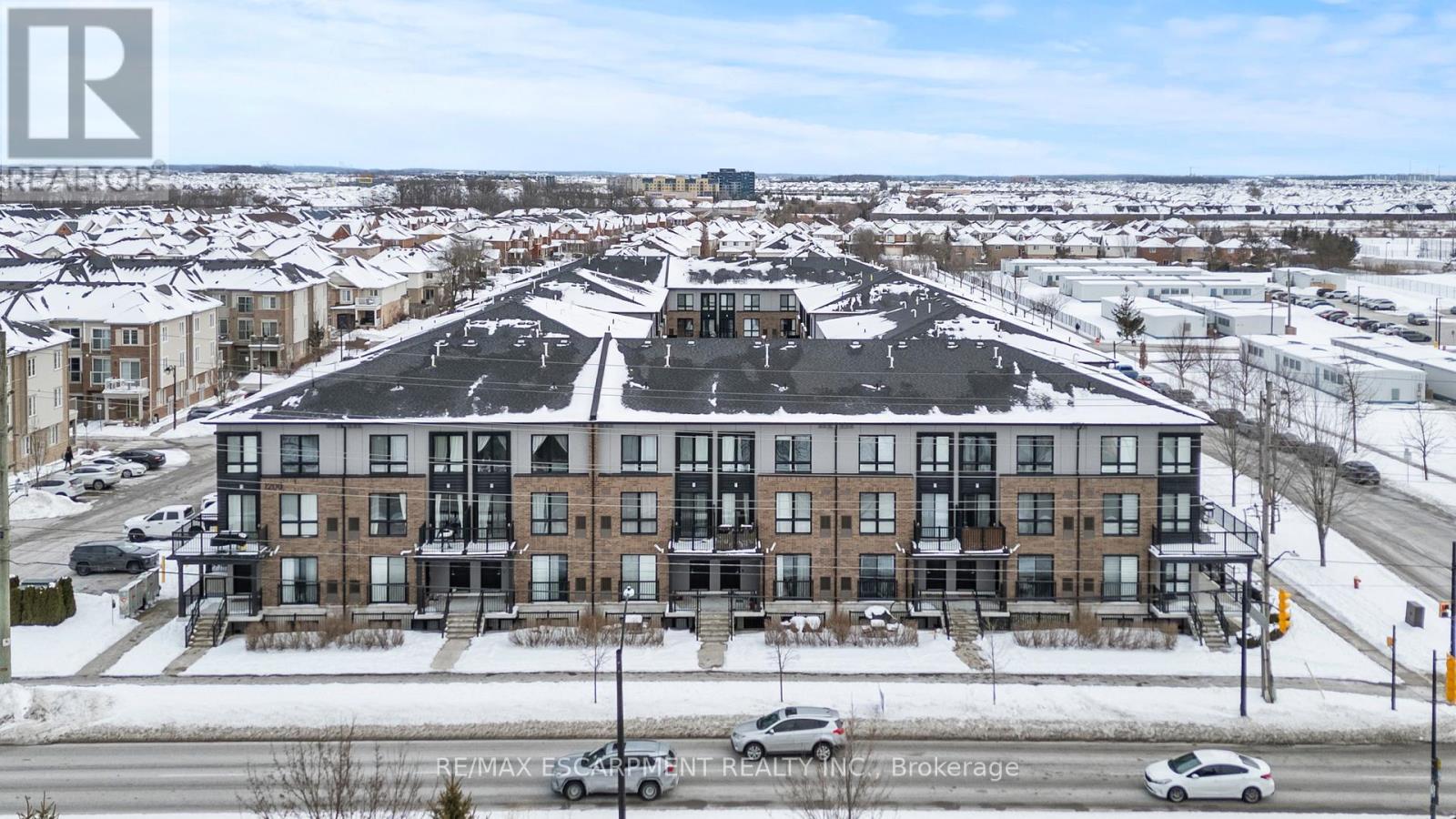Free account required
Unlock the full potential of your property search with a free account! Here's what you'll gain immediate access to:
- Exclusive Access to Every Listing
- Personalized Search Experience
- Favorite Properties at Your Fingertips
- Stay Ahead with Email Alerts





$569,900
1 - 64 BRONTE STREET S
Milton, Ontario, Ontario, L9T1Y8
MLS® Number: W12135429
Property description
Best priced townhome right across Milton. This is 64 Bronte St S, Unit 1, a end unit townhome located in the heart of Milton! Excellent floor plan offers unlimited potential for end users, investors and empty nesters. The foyer leads you up into the living, dining and kitchen space. The spacious living room has a large window, offers plenty of natural light. Upstairs, you'll find three bedrooms and a full bathroom. The finished basement offers versatile living space that can easily be used as a sitting area or home office that steps directly outside to your fully fenced oversized backyard. The laundry area and an additional bathroom are located in the basement. Located on a peaceful cul-de-sac, just a short stroll from downtown Milton and with easy access to the 401 and local shopping. Don't miss out on the opportunity to transform this home to your family needs!
Building information
Type
*****
Basement Development
*****
Basement Features
*****
Basement Type
*****
Cooling Type
*****
Exterior Finish
*****
Half Bath Total
*****
Heating Fuel
*****
Heating Type
*****
Size Interior
*****
Stories Total
*****
Land information
Rooms
Ground level
Laundry room
*****
Bathroom
*****
Recreational, Games room
*****
Main level
Living room
*****
Dining room
*****
Kitchen
*****
Second level
Bathroom
*****
Bedroom 3
*****
Bedroom 2
*****
Bedroom
*****
Ground level
Laundry room
*****
Bathroom
*****
Recreational, Games room
*****
Main level
Living room
*****
Dining room
*****
Kitchen
*****
Second level
Bathroom
*****
Bedroom 3
*****
Bedroom 2
*****
Bedroom
*****
Ground level
Laundry room
*****
Bathroom
*****
Recreational, Games room
*****
Main level
Living room
*****
Dining room
*****
Kitchen
*****
Second level
Bathroom
*****
Bedroom 3
*****
Bedroom 2
*****
Bedroom
*****
Ground level
Laundry room
*****
Bathroom
*****
Recreational, Games room
*****
Main level
Living room
*****
Dining room
*****
Kitchen
*****
Second level
Bathroom
*****
Bedroom 3
*****
Bedroom 2
*****
Bedroom
*****
Ground level
Laundry room
*****
Bathroom
*****
Recreational, Games room
*****
Main level
Living room
*****
Dining room
*****
Kitchen
*****
Second level
Bathroom
*****
Bedroom 3
*****
Bedroom 2
*****
Bedroom
*****
Courtesy of RE/MAX PRESIDENT REALTY
Book a Showing for this property
Please note that filling out this form you'll be registered and your phone number without the +1 part will be used as a password.


