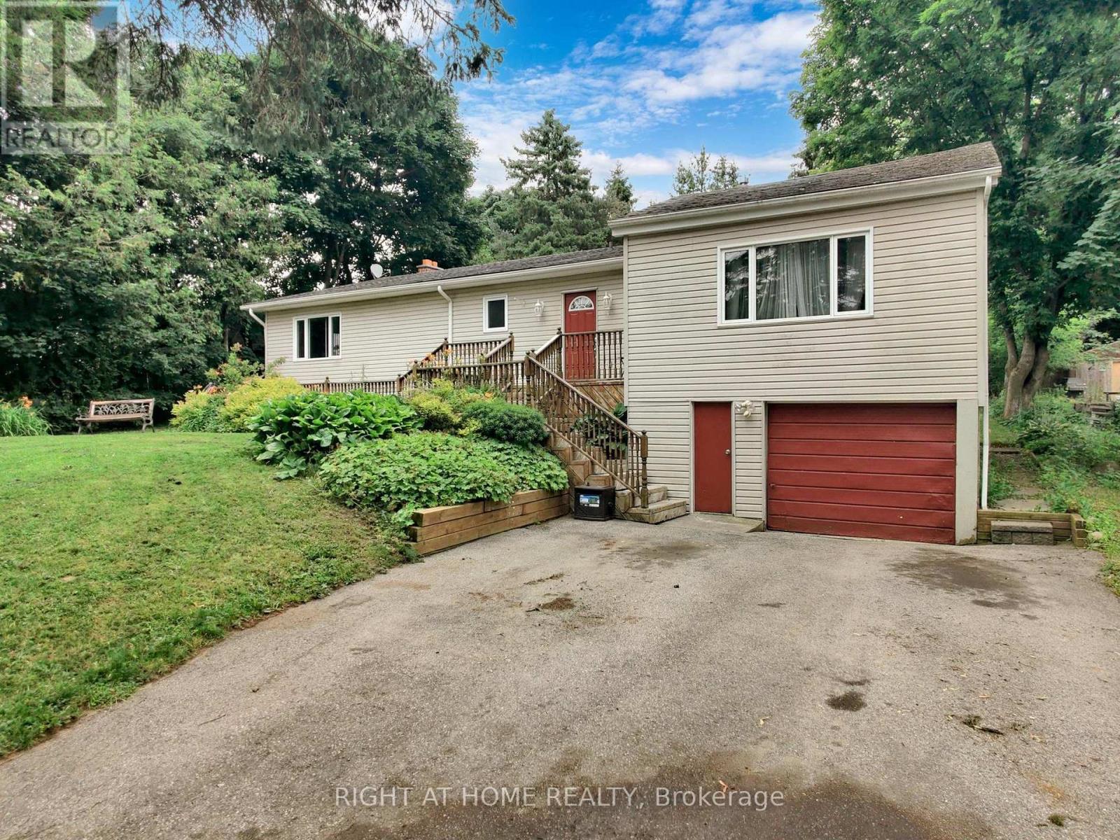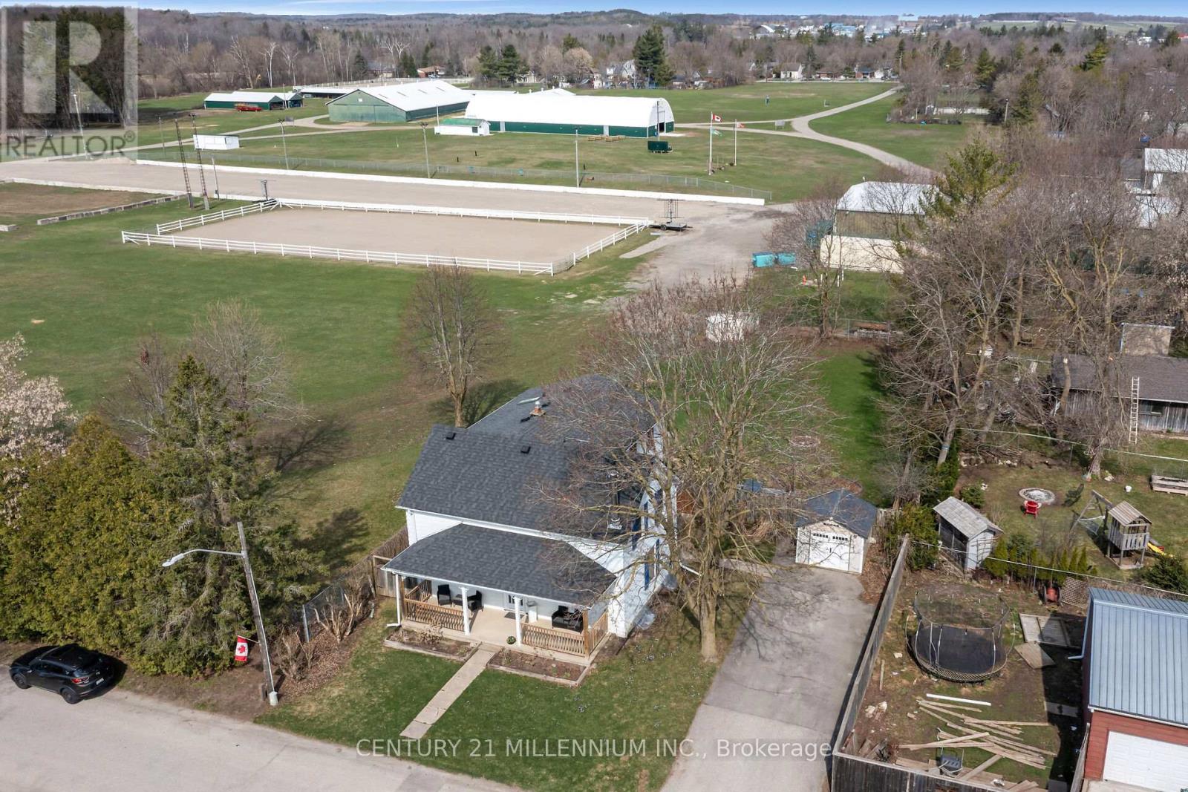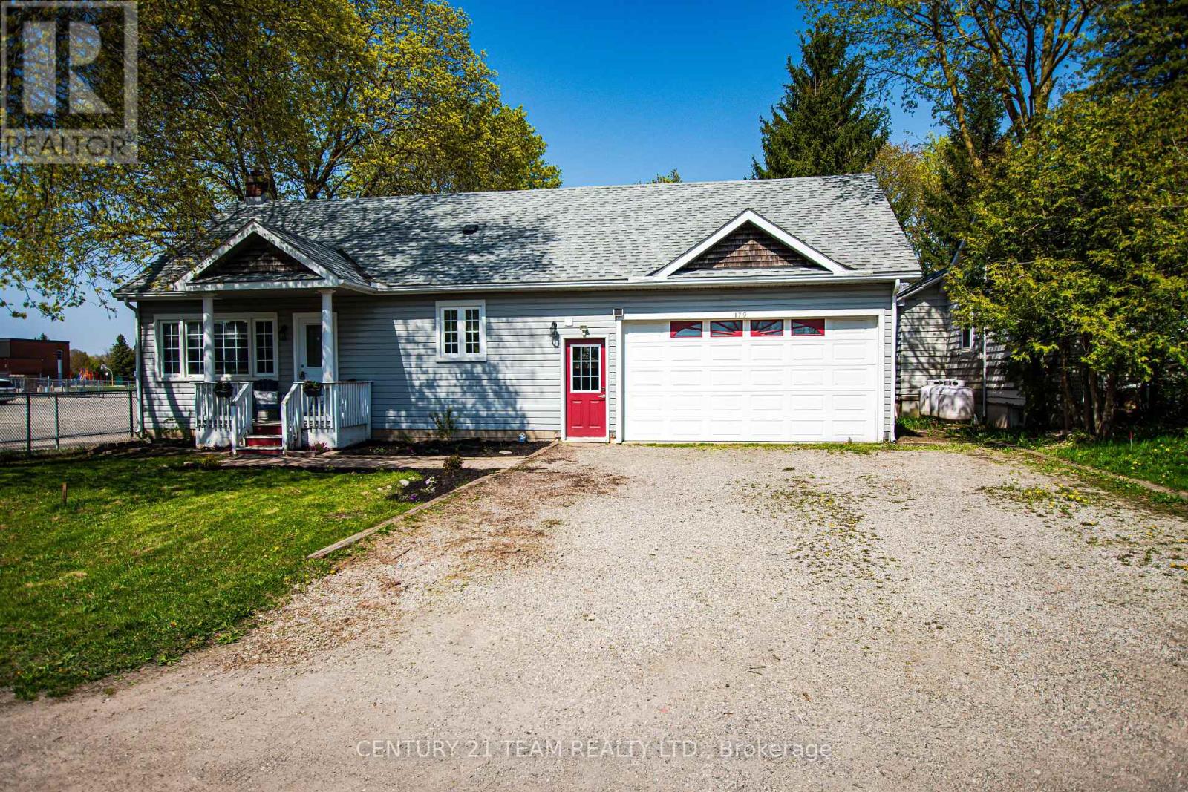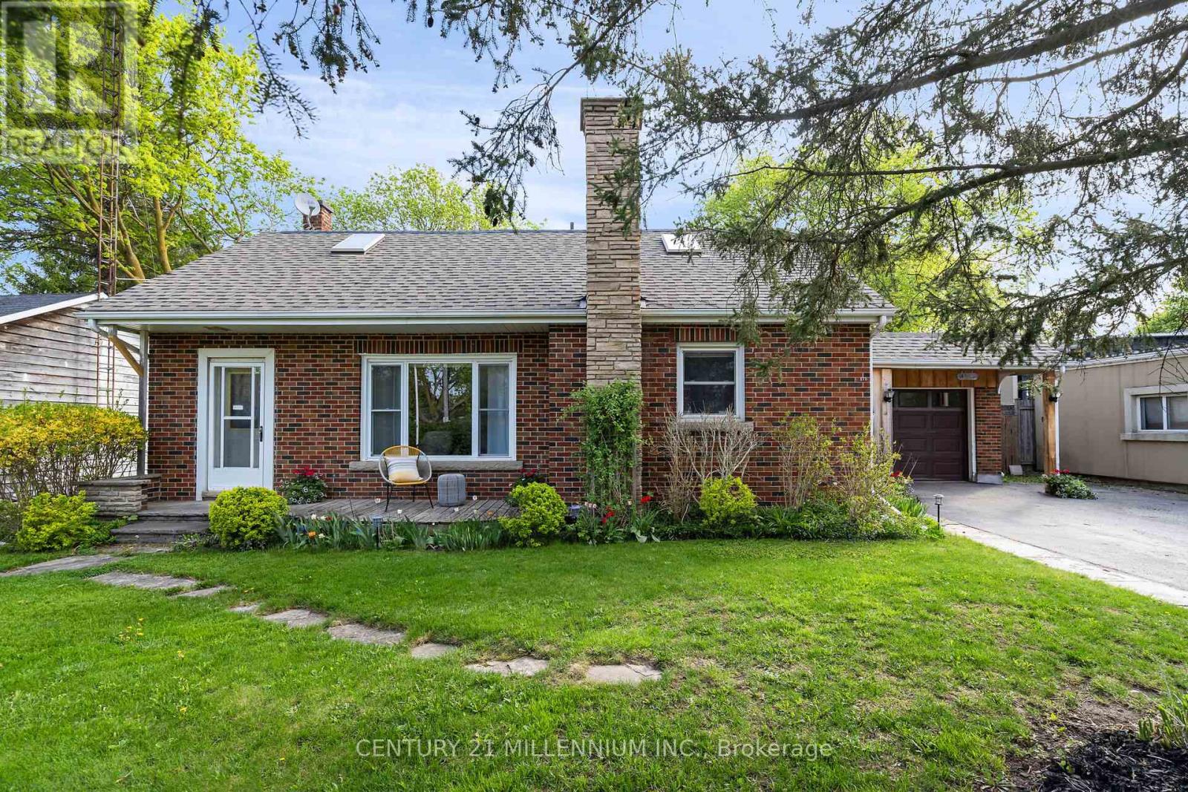Free account required
Unlock the full potential of your property search with a free account! Here's what you'll gain immediate access to:
- Exclusive Access to Every Listing
- Personalized Search Experience
- Favorite Properties at Your Fingertips
- Stay Ahead with Email Alerts
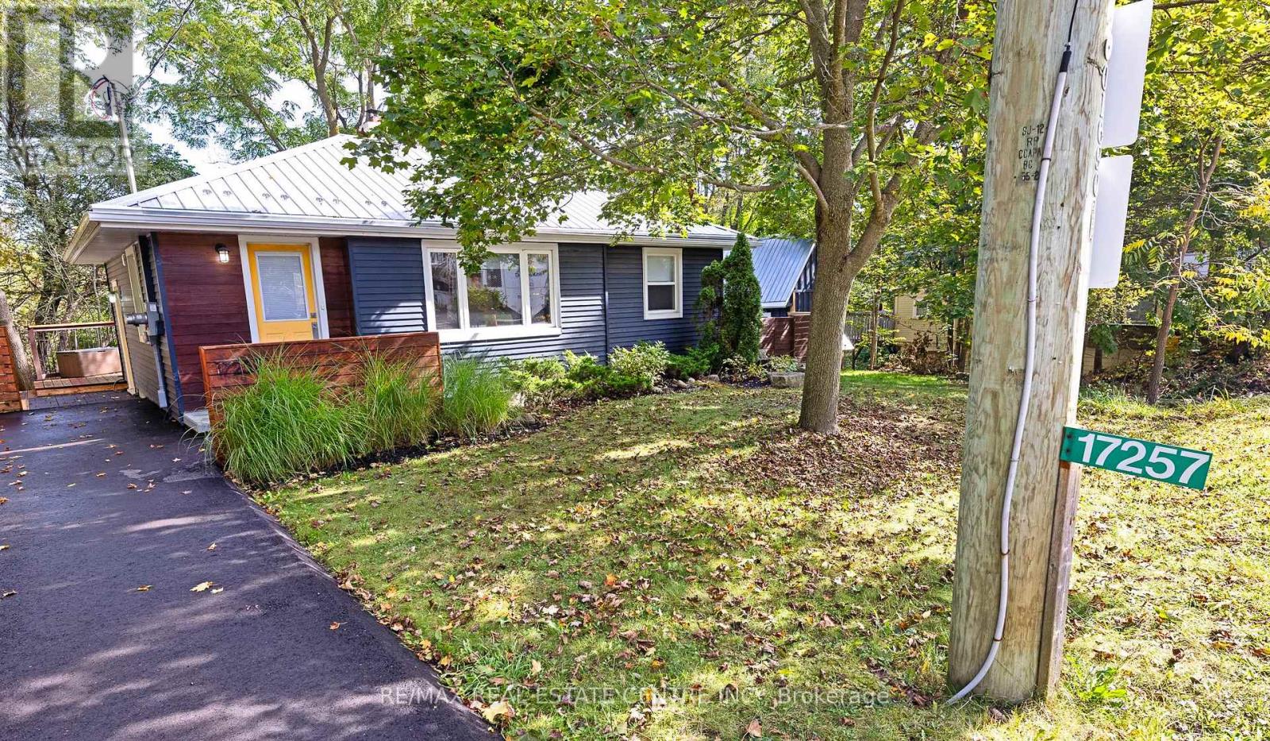
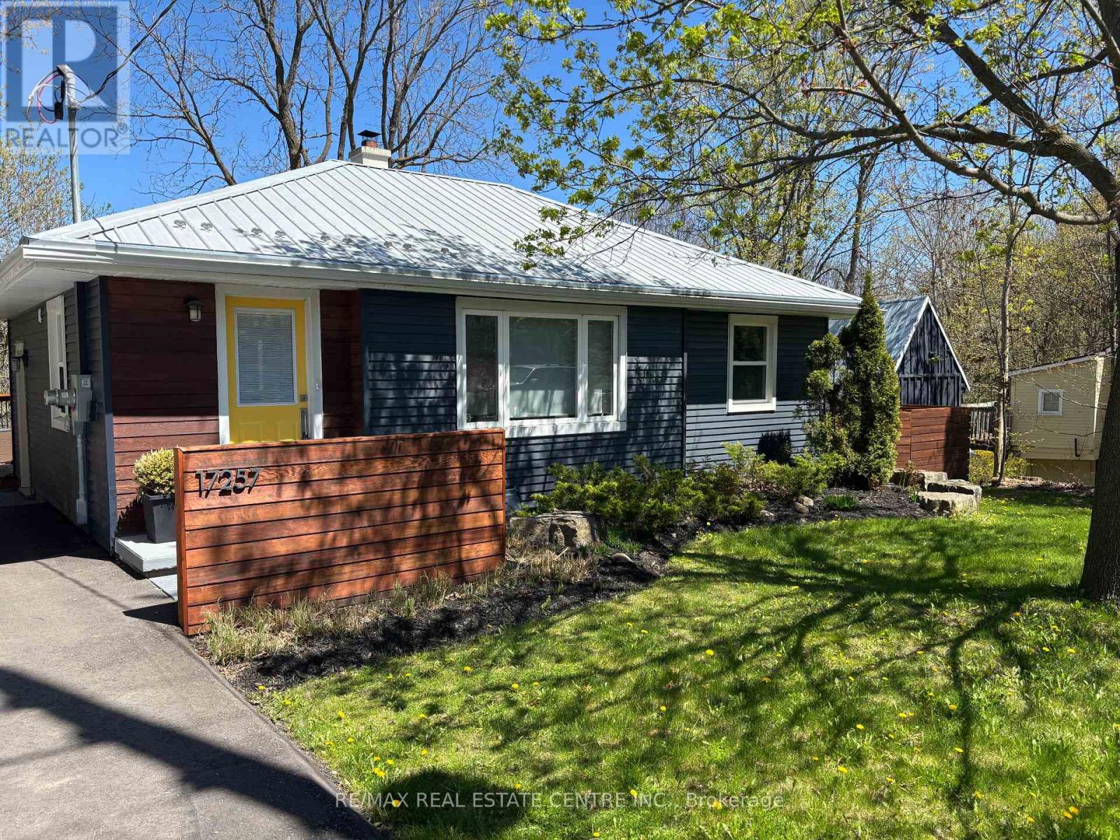
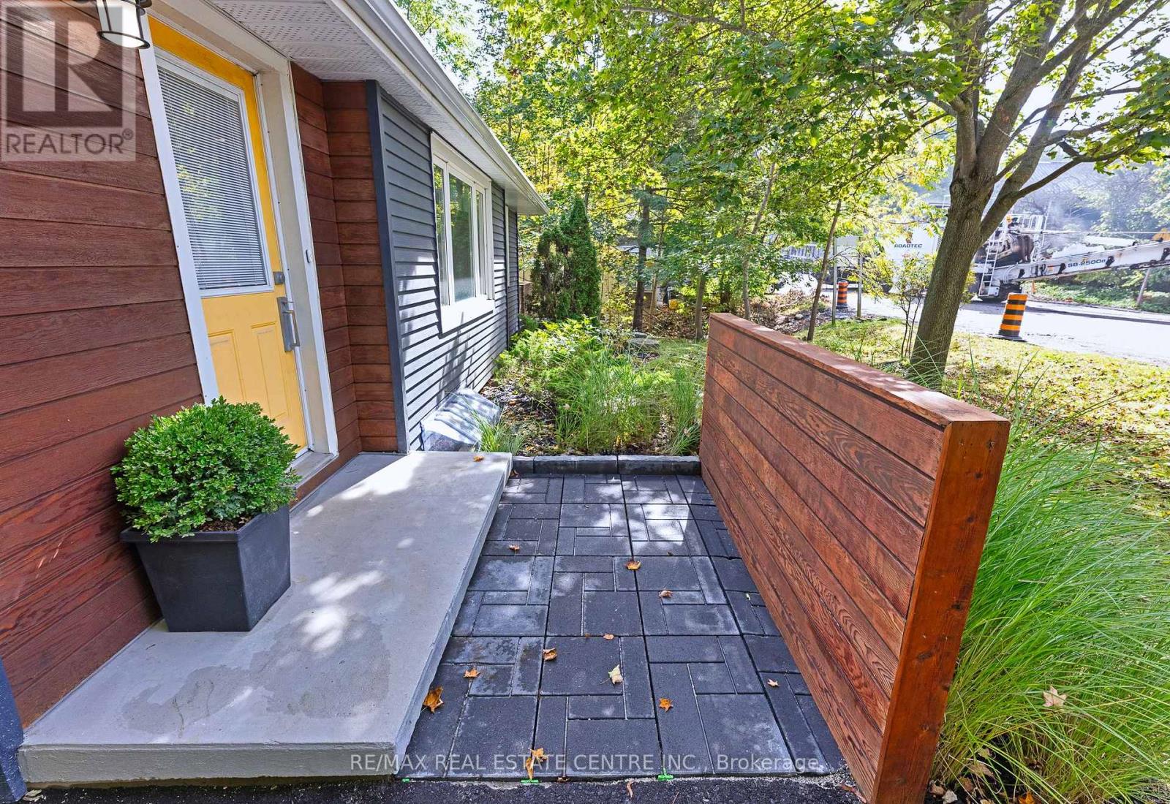
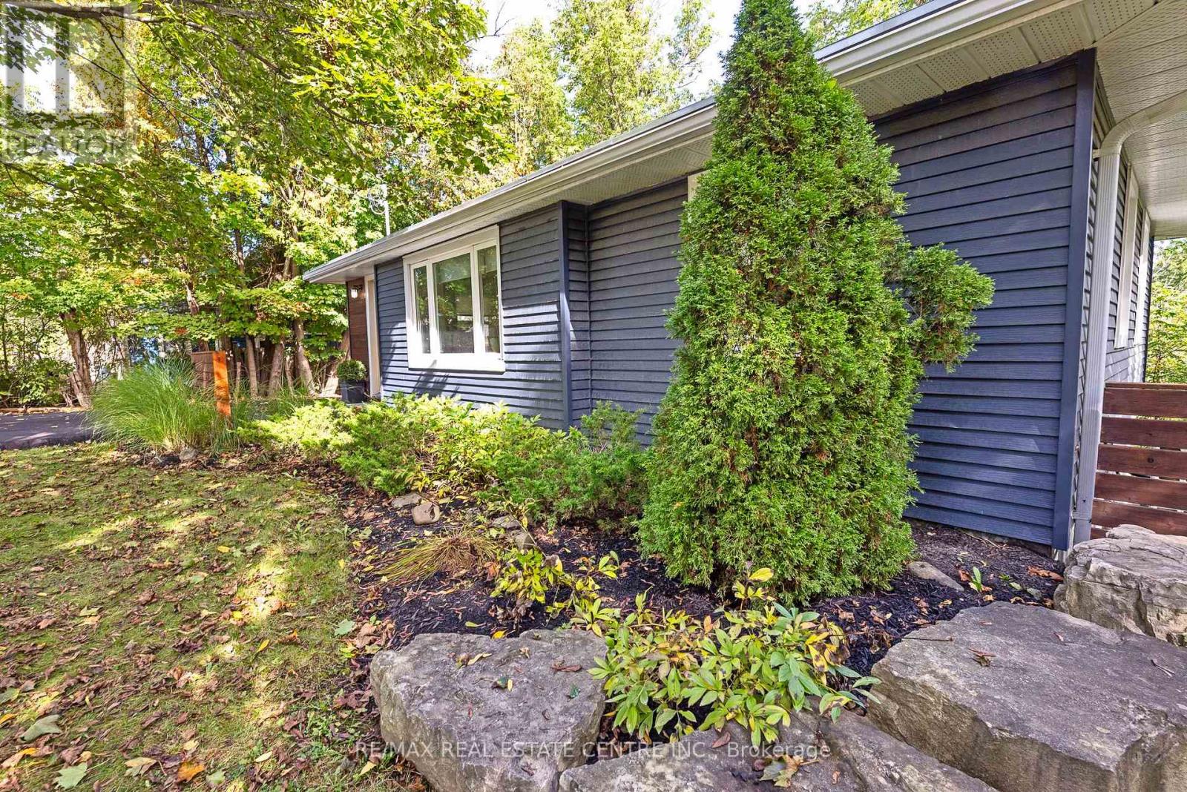

$859,000
17257 OLD MAIN STREET
Caledon, Ontario, Ontario, L7K0E6
MLS® Number: W12134607
Property description
Paradise in the Village of Belfountation. Enjoy the privacy of your 101' X 143' lot backing on to Belfountain Conservation Area. Saunter down to the Higher Ground Cafe' - just a stones through away. Recently renovated with over 1600 sq.ft. of living space. Custom window coverings throughout. Potential for multi-generational living with second kitchen on lower level. Bright and sunny upper level includes hardwood floors and recently upgraded doors and trim. Kitchen has walk-out to deck overlooking a ravine and conservation area. New Stainless Steel appliances in upper kitchen. New electric light fixtures throughout. Electrical system upgraded in 2024 to 200 Amp service complete with EV charger at driveway. Driveway paved in 2024 with room for 6 cars. Beautifully finished lower level complete with private entrance/walk out to garden, 4 pc bath, new broadloom throughout, custom closets and shelves in lower bedroom. Outdoor space comes complete with modern storage shed and a recently renovated heated and air-conditioned art studio with sleeping loft. Enjoy writing, or art and crafts - and have a place for the grandkids to sleepover in the renovated loft. Custom articulating aluminum ladder access to the loft. Studio building as a new deck overlooking the Conservation Area. Nicely landscaped grounds. Large storage area under the deck. Metal roof on home and art studio/bunkie. New electric heat pump (heat and airconditioning) Nothing to do with this home - just move in and enjoy!
Building information
Type
*****
Age
*****
Appliances
*****
Architectural Style
*****
Basement Features
*****
Basement Type
*****
Construction Style Attachment
*****
Cooling Type
*****
Exterior Finish
*****
Fire Protection
*****
Flooring Type
*****
Foundation Type
*****
Heating Fuel
*****
Heating Type
*****
Size Interior
*****
Stories Total
*****
Utility Water
*****
Land information
Amenities
*****
Landscape Features
*****
Sewer
*****
Size Depth
*****
Size Frontage
*****
Size Irregular
*****
Size Total
*****
Surface Water
*****
Rooms
Main level
Kitchen
*****
Dining room
*****
Living room
*****
Bedroom 2
*****
Primary Bedroom
*****
Lower level
Bedroom
*****
Living room
*****
Eating area
*****
Kitchen
*****
Laundry room
*****
Courtesy of RE/MAX REAL ESTATE CENTRE INC.
Book a Showing for this property
Please note that filling out this form you'll be registered and your phone number without the +1 part will be used as a password.

