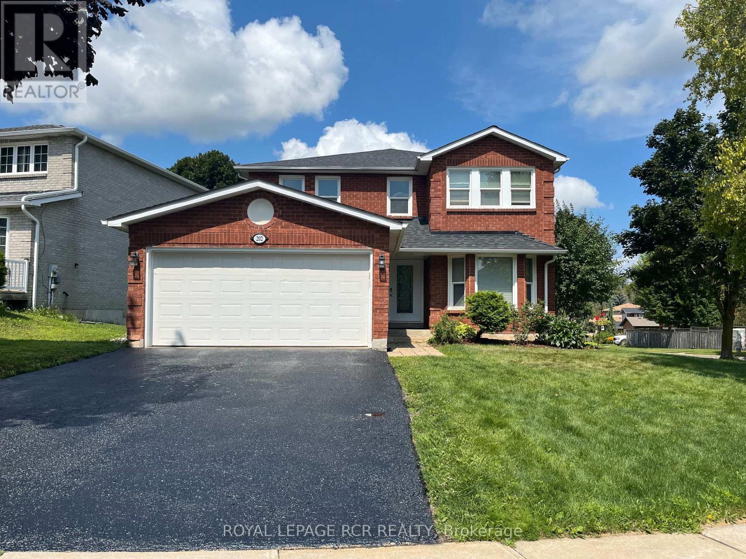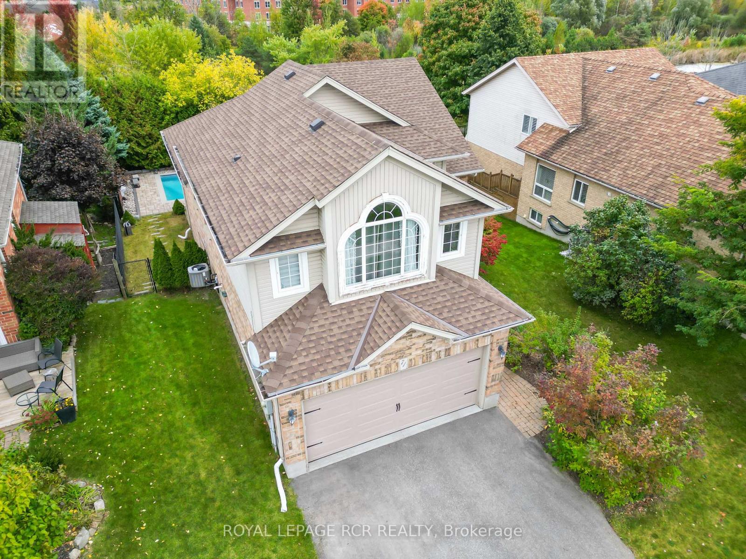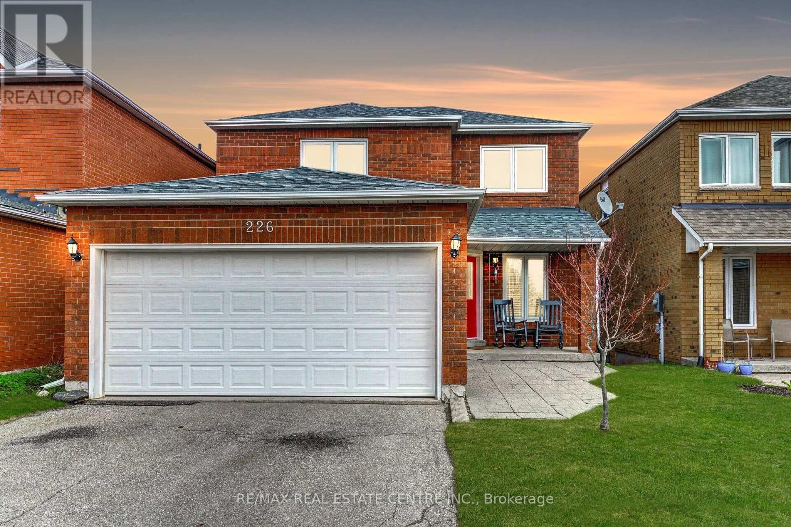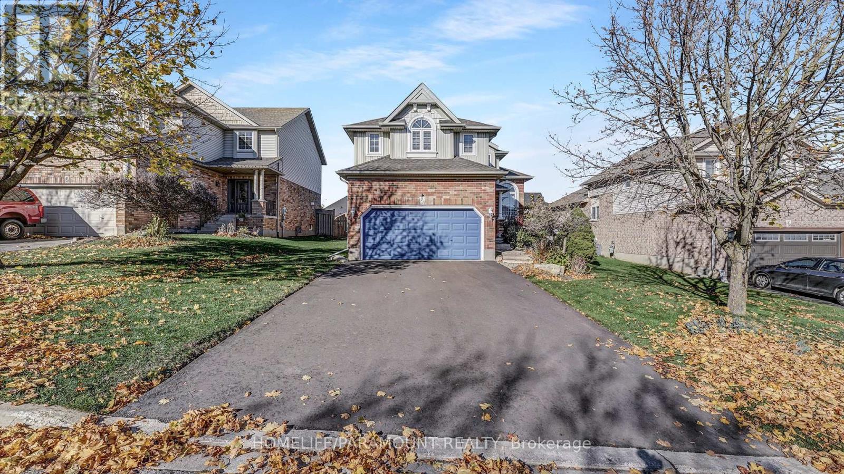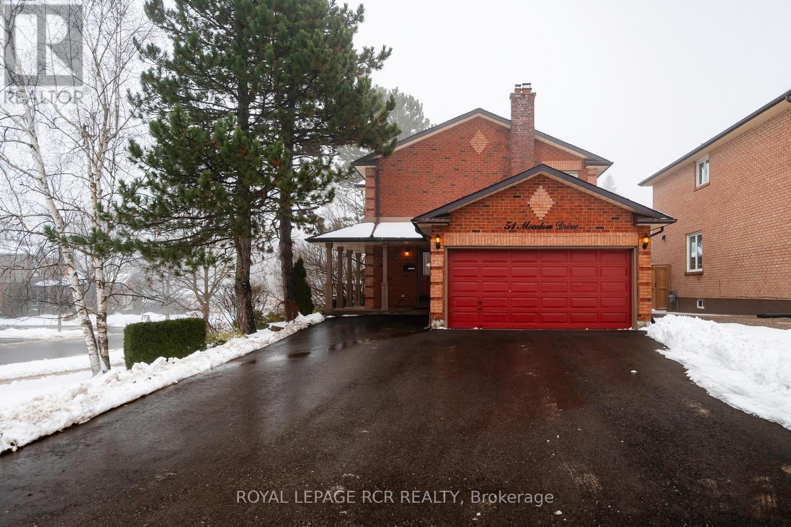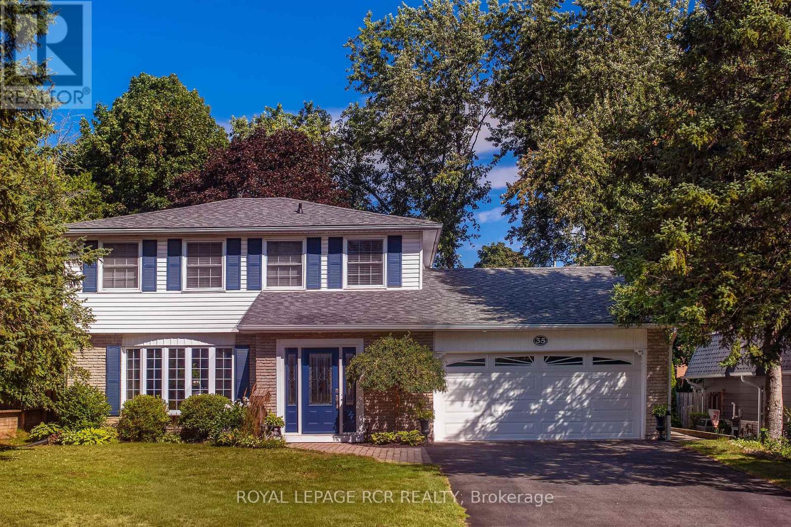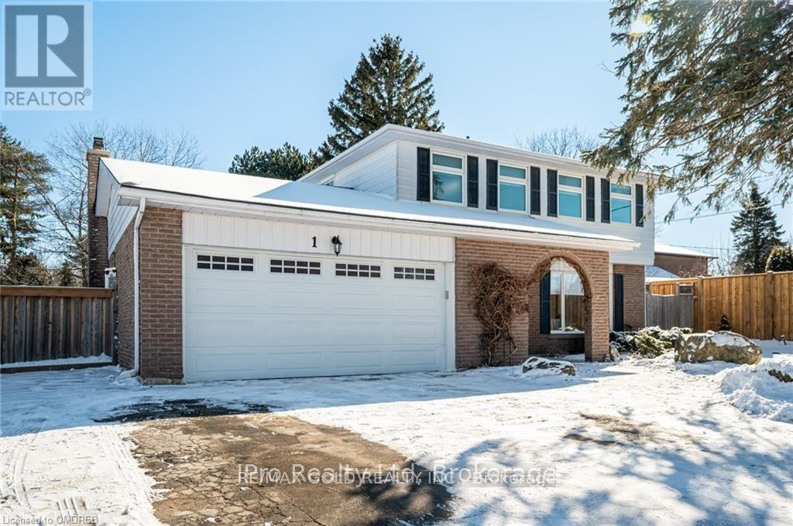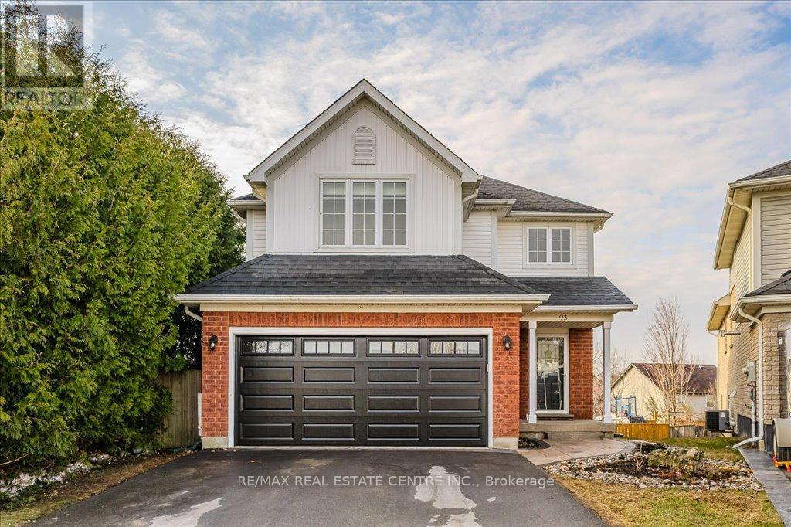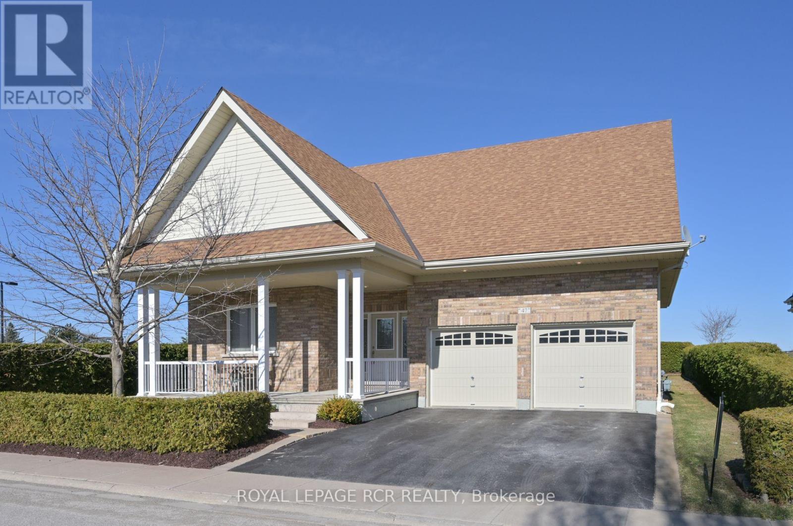Free account required
Unlock the full potential of your property search with a free account! Here's what you'll gain immediate access to:
- Exclusive Access to Every Listing
- Personalized Search Experience
- Favorite Properties at Your Fingertips
- Stay Ahead with Email Alerts
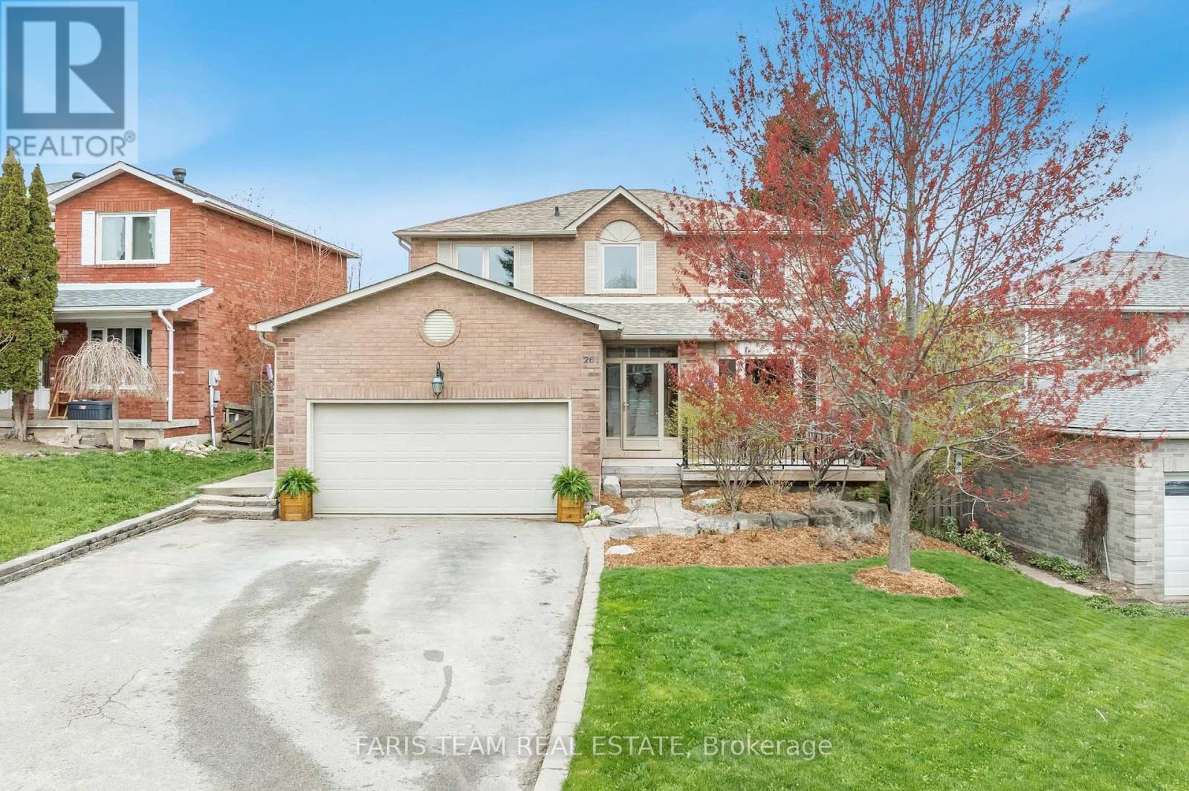
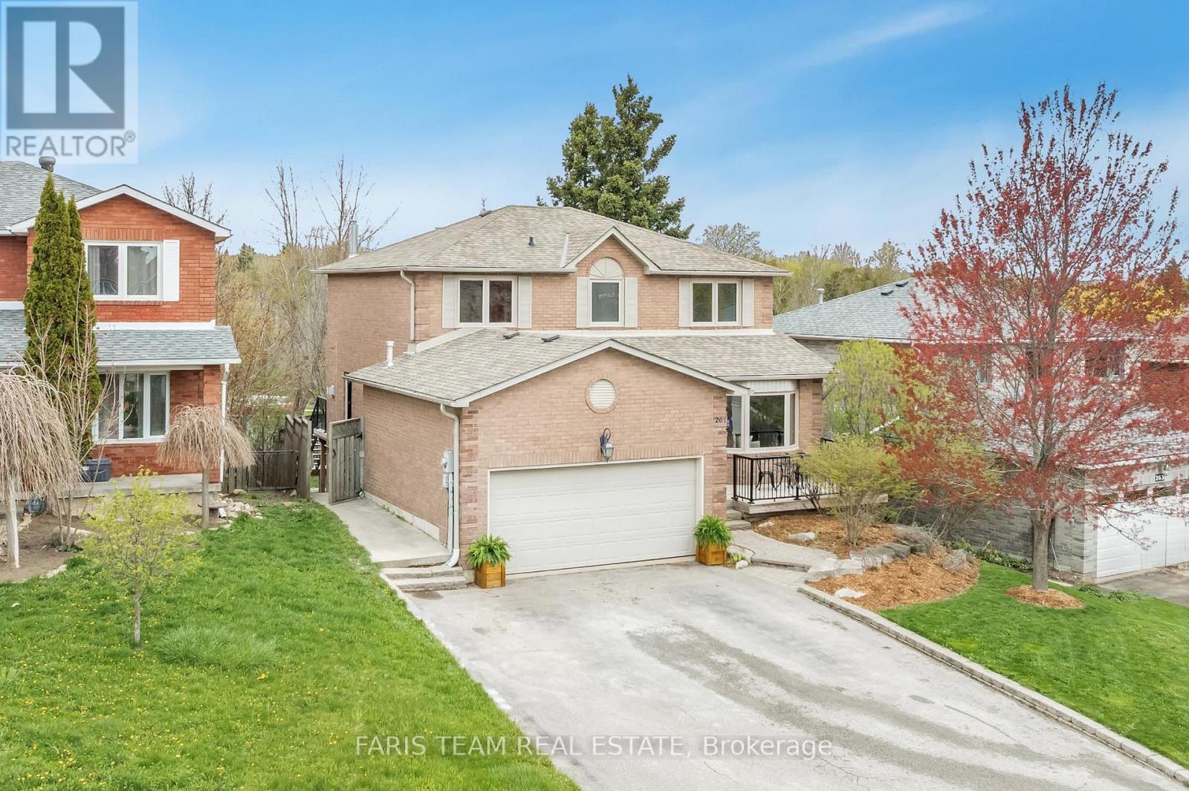
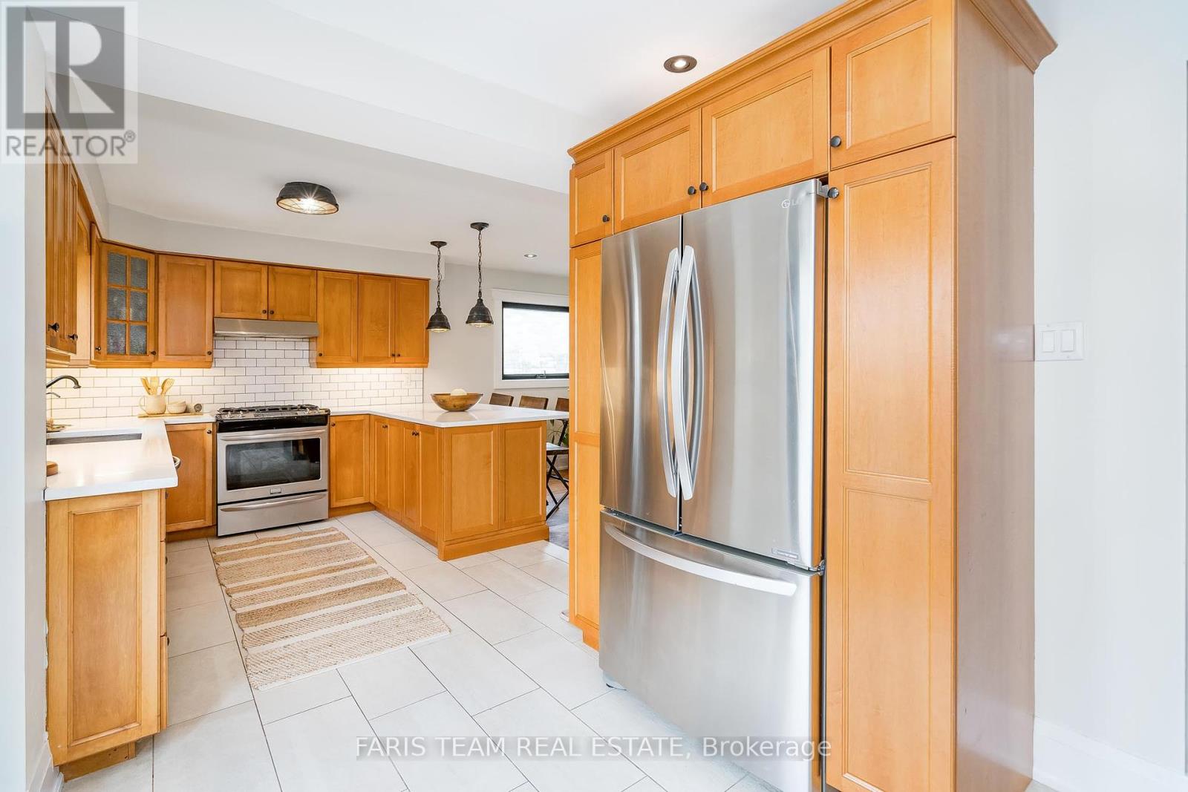

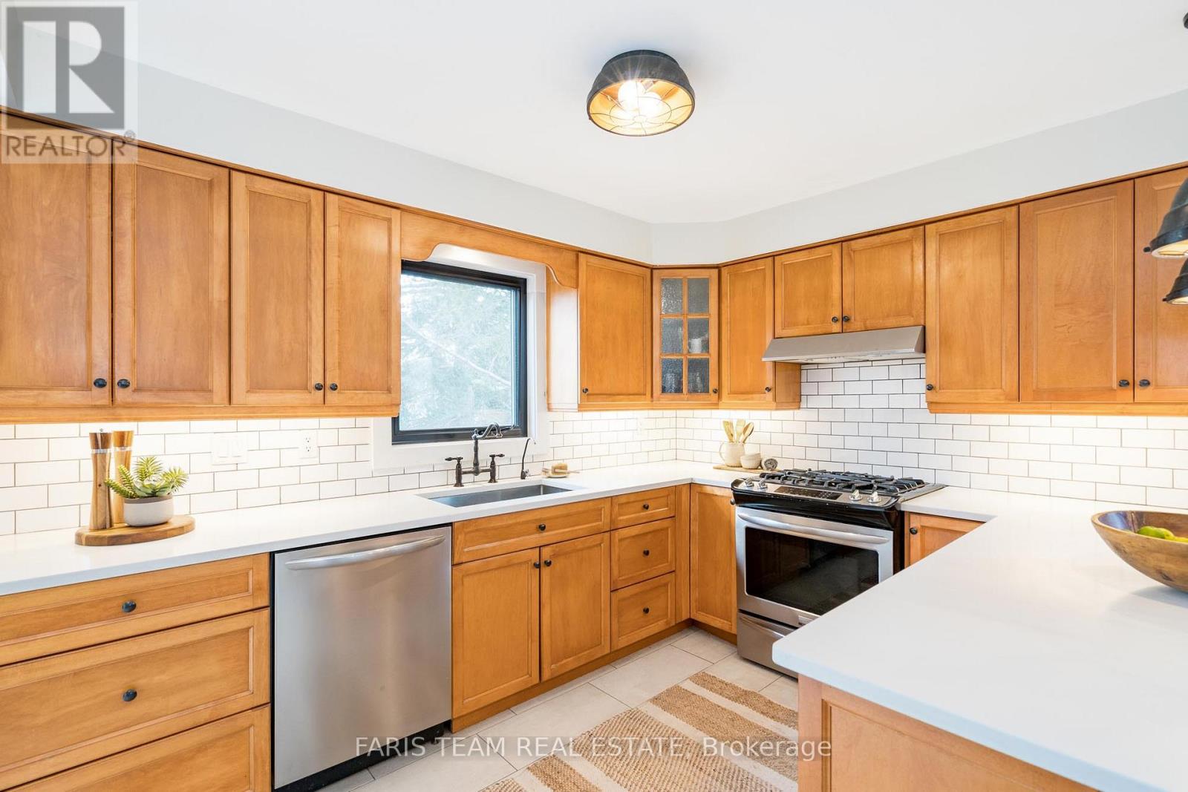
$1,150,000
261 EDENWOOD CRESCENT
Orangeville, Ontario, Ontario, L9W4M7
MLS® Number: W12134257
Property description
Top 5 Reasons You Will Love This Home: 1) 2-storey home boasting over $100,000 in upgrades, offering quality craftsmanship for a move-in ready experience 2) Exceptional floor plan enhanced by rich reclaimed hardwood flooring that flows seamlessly through the main and upper levels, adding warmth and elegance throughout 3) The fully finished walkout basement presents incredible flexibility, perfect for extended family, entertaining, or converting into a potential rental apartment 4) Ideally located in a sought-after, family-friendly Orangeville neighbourhood, you're just minutes from schools, shopping, parks, and all the essential amenities 5) Truly turn-key and ready to enjoy, with the option to easily convert the spacious primary closet back into a fourth upstairs bedroom, perfect for growing families or added functionality. 1,920 above grade sq.ft. plus a finished basement. Visit our website for more detailed information.
Building information
Type
*****
Age
*****
Amenities
*****
Appliances
*****
Basement Development
*****
Basement Features
*****
Basement Type
*****
Construction Style Attachment
*****
Cooling Type
*****
Exterior Finish
*****
Fireplace Present
*****
FireplaceTotal
*****
Flooring Type
*****
Foundation Type
*****
Half Bath Total
*****
Heating Fuel
*****
Heating Type
*****
Size Interior
*****
Stories Total
*****
Utility Water
*****
Land information
Sewer
*****
Size Depth
*****
Size Frontage
*****
Size Irregular
*****
Size Total
*****
Rooms
Main level
Laundry room
*****
Family room
*****
Dining room
*****
Kitchen
*****
Basement
Bedroom
*****
Recreational, Games room
*****
Second level
Bedroom
*****
Bedroom
*****
Bedroom
*****
Primary Bedroom
*****
Courtesy of FARIS TEAM REAL ESTATE
Book a Showing for this property
Please note that filling out this form you'll be registered and your phone number without the +1 part will be used as a password.
