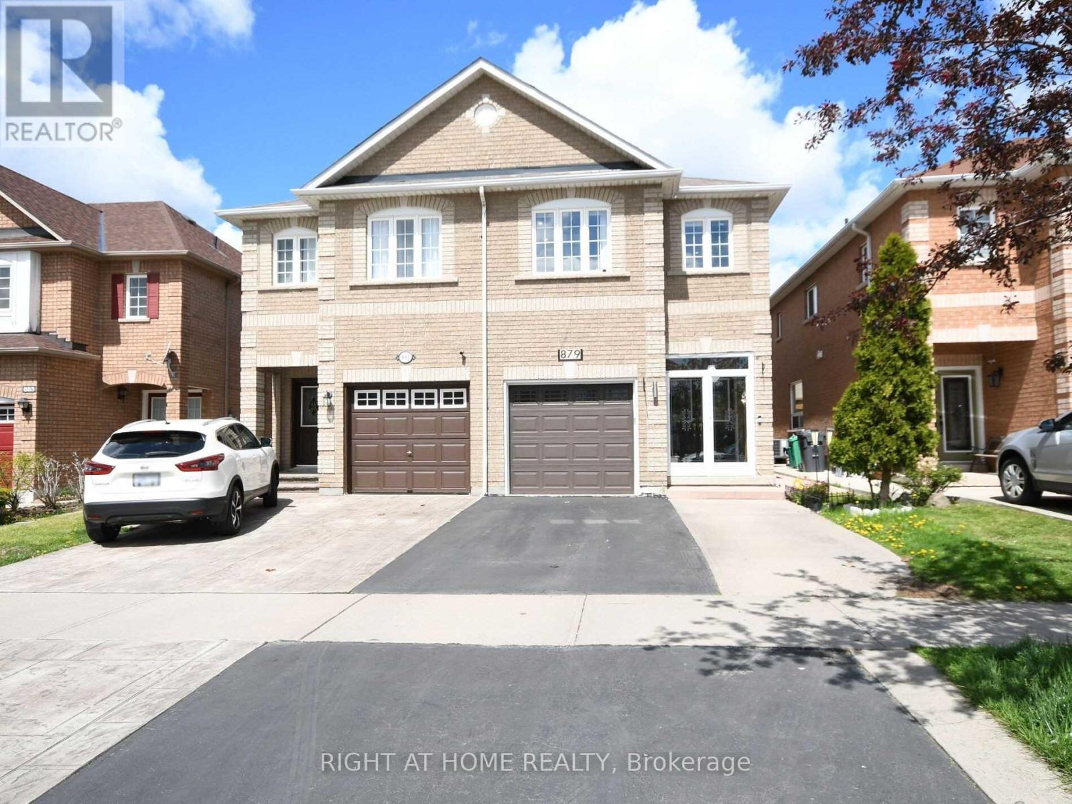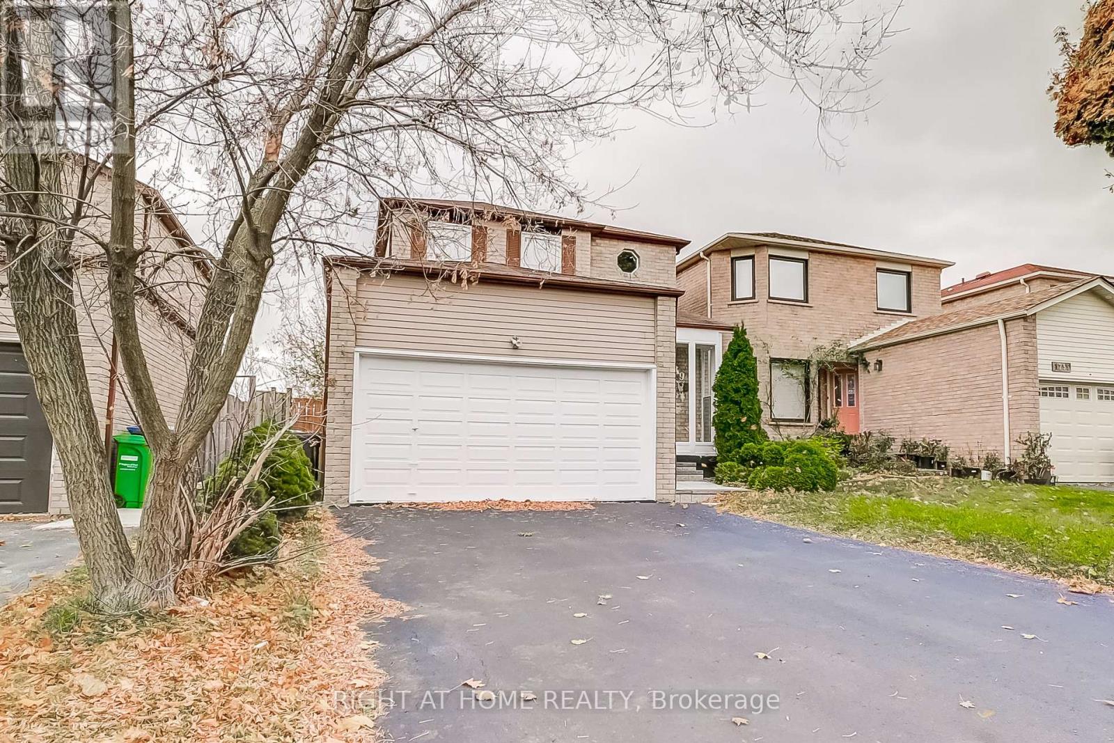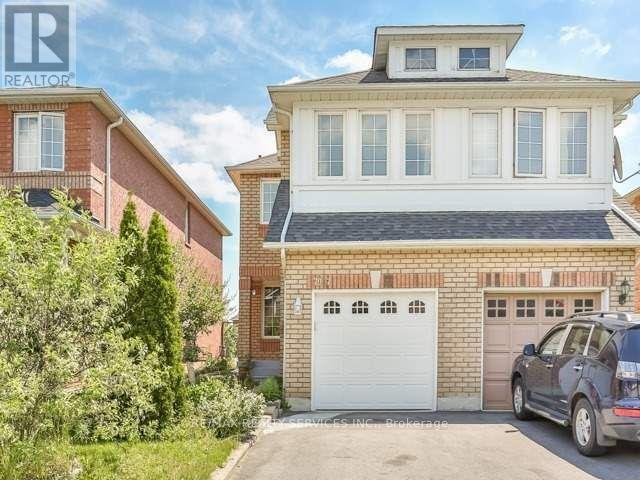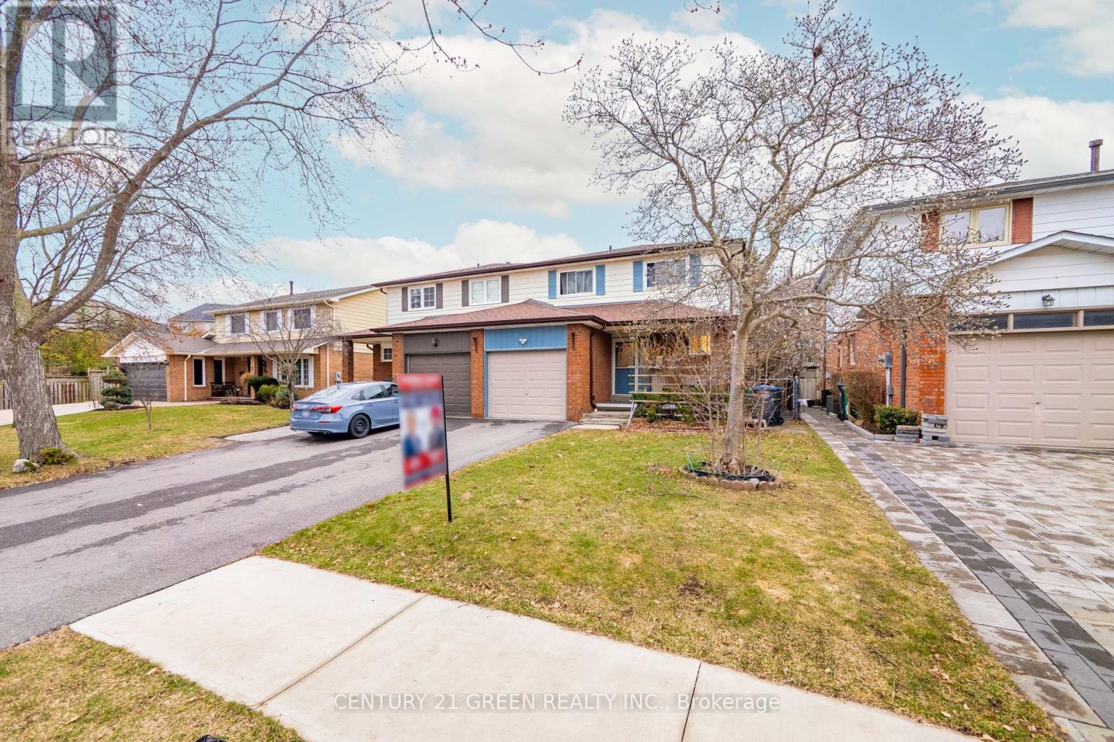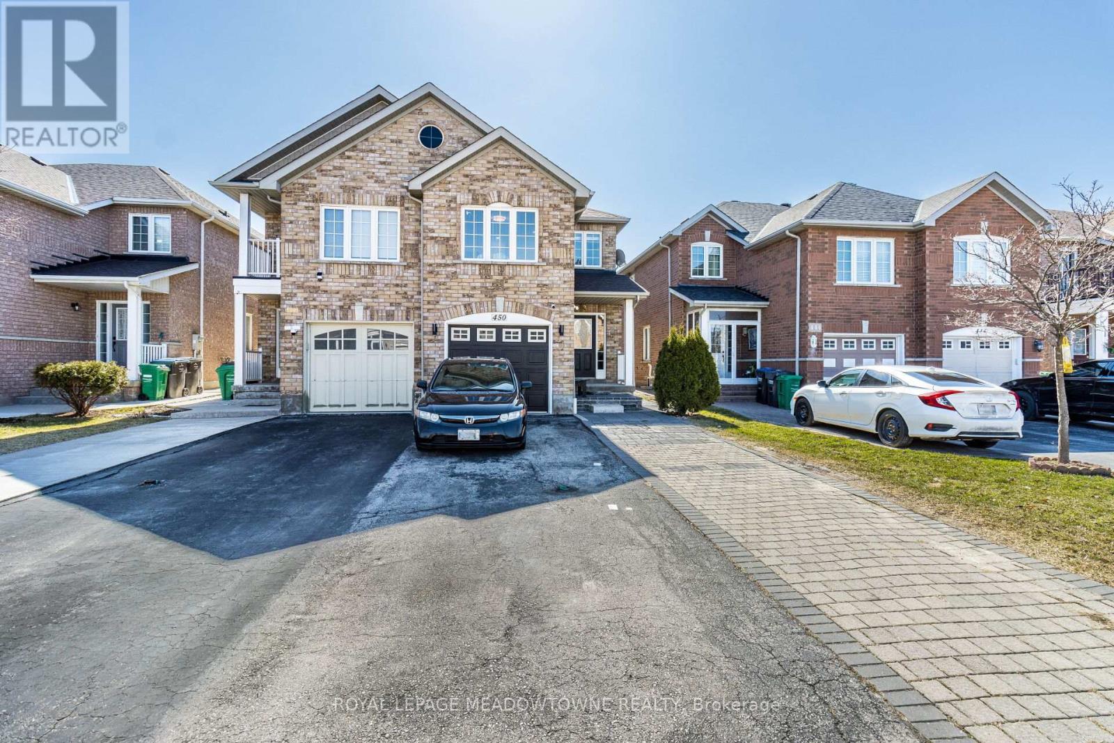Free account required
Unlock the full potential of your property search with a free account! Here's what you'll gain immediate access to:
- Exclusive Access to Every Listing
- Personalized Search Experience
- Favorite Properties at Your Fingertips
- Stay Ahead with Email Alerts
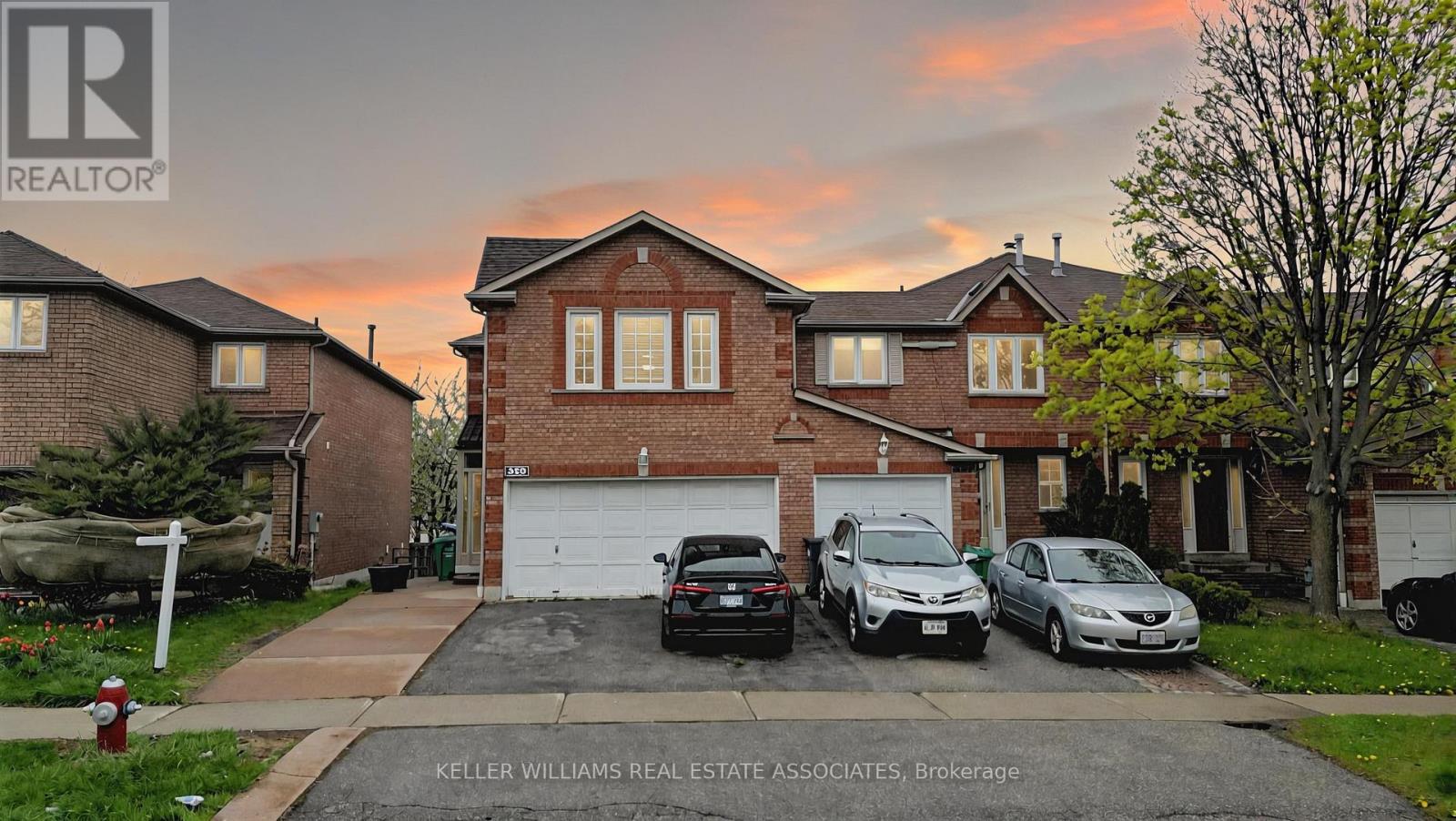

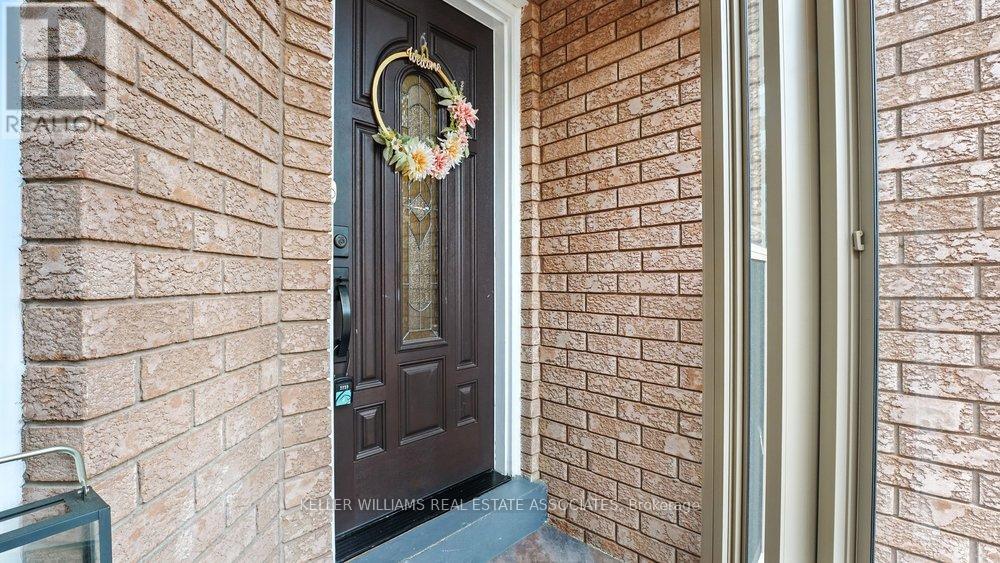

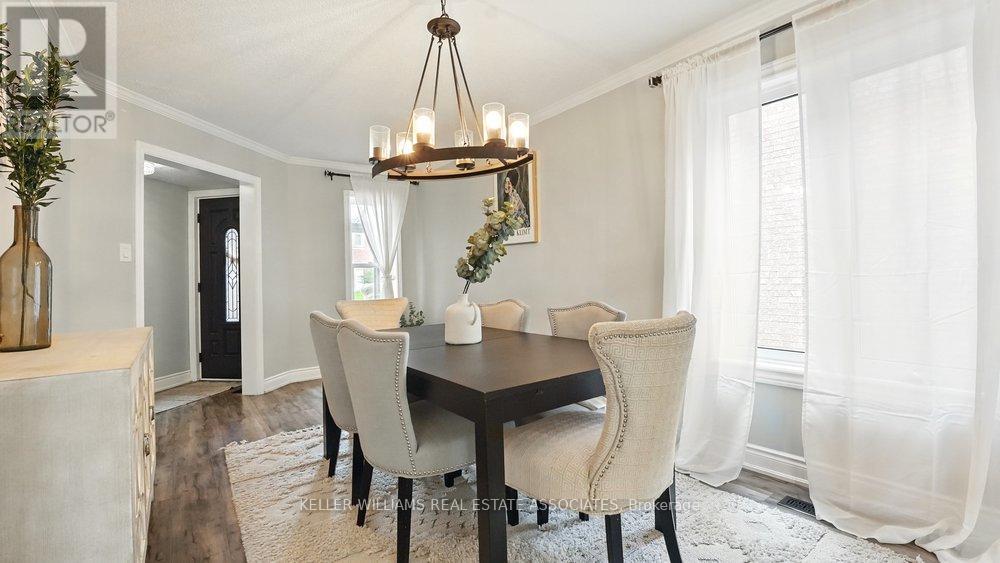
$999,999
599 ASHPRIOR AVENUE
Mississauga, Ontario, Ontario, L5R3N3
MLS® Number: W12132063
Property description
This beautifully updated home offers a perfect blend of style, comfort, and functionality. Enjoy newly renovated washrooms, upgraded flooring, and a modern open-concept layout with an open concept dining room. The kitchen features newer appliances and bright spotlights on the main floor, making it both functional and stylish. Step outside to your extended deck with a newly added gazebo perfect for entertaining or quiet evenings. This semi-detached home is connected only at the garage, giving you the privacy of a detached feel. A skylight above the staircase brings in natural light, adding to the homes bright and airy ambiance. The real highlight? A fully finished walk-out basement with a separate entrance and one-bedroom apartment ideal for extra income potential or in-law living. The basement also has private access to the laundry room for added convenience. Located in the highly sought-after Heartland Town Centre, this home is just minutes from top shopping, dining, schools, and transit and highway 401,407,403.
Building information
Type
*****
Appliances
*****
Basement Development
*****
Basement Features
*****
Basement Type
*****
Construction Style Attachment
*****
Cooling Type
*****
Exterior Finish
*****
Flooring Type
*****
Foundation Type
*****
Half Bath Total
*****
Heating Fuel
*****
Heating Type
*****
Size Interior
*****
Stories Total
*****
Utility Water
*****
Land information
Sewer
*****
Size Depth
*****
Size Frontage
*****
Size Irregular
*****
Size Total
*****
Rooms
Main level
Eating area
*****
Kitchen
*****
Living room
*****
Dining room
*****
Basement
Living room
*****
Bedroom
*****
Kitchen
*****
Second level
Bedroom 4
*****
Bedroom 3
*****
Bedroom 2
*****
Primary Bedroom
*****
Main level
Eating area
*****
Kitchen
*****
Living room
*****
Dining room
*****
Basement
Living room
*****
Bedroom
*****
Kitchen
*****
Second level
Bedroom 4
*****
Bedroom 3
*****
Bedroom 2
*****
Primary Bedroom
*****
Main level
Eating area
*****
Kitchen
*****
Living room
*****
Dining room
*****
Basement
Living room
*****
Bedroom
*****
Kitchen
*****
Second level
Bedroom 4
*****
Bedroom 3
*****
Bedroom 2
*****
Primary Bedroom
*****
Main level
Eating area
*****
Kitchen
*****
Living room
*****
Dining room
*****
Basement
Living room
*****
Bedroom
*****
Kitchen
*****
Second level
Bedroom 4
*****
Bedroom 3
*****
Bedroom 2
*****
Primary Bedroom
*****
Courtesy of KELLER WILLIAMS REAL ESTATE ASSOCIATES
Book a Showing for this property
Please note that filling out this form you'll be registered and your phone number without the +1 part will be used as a password.

