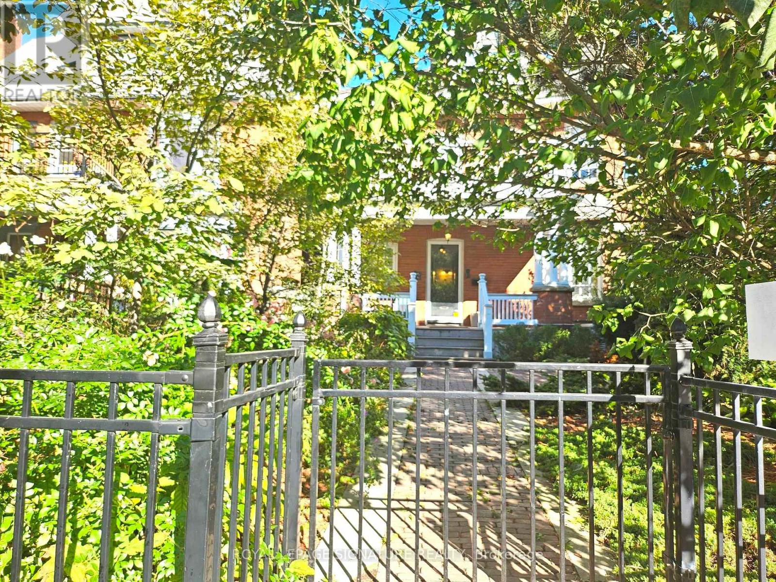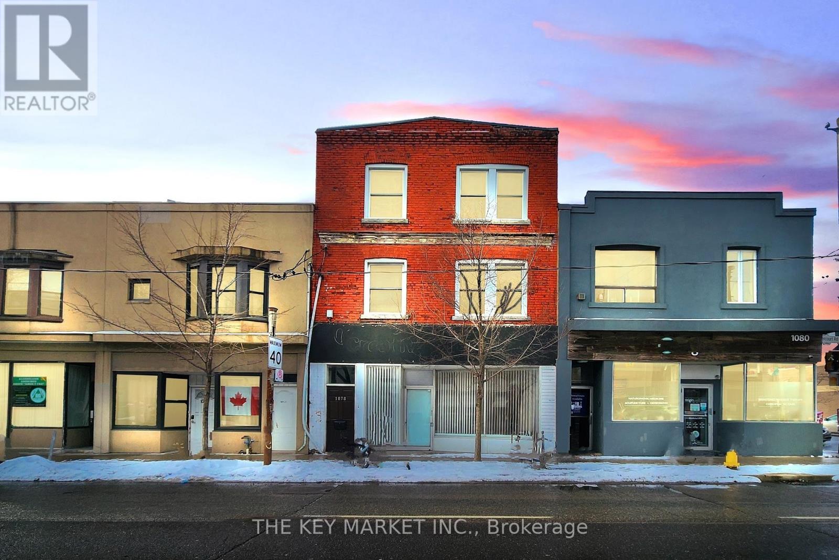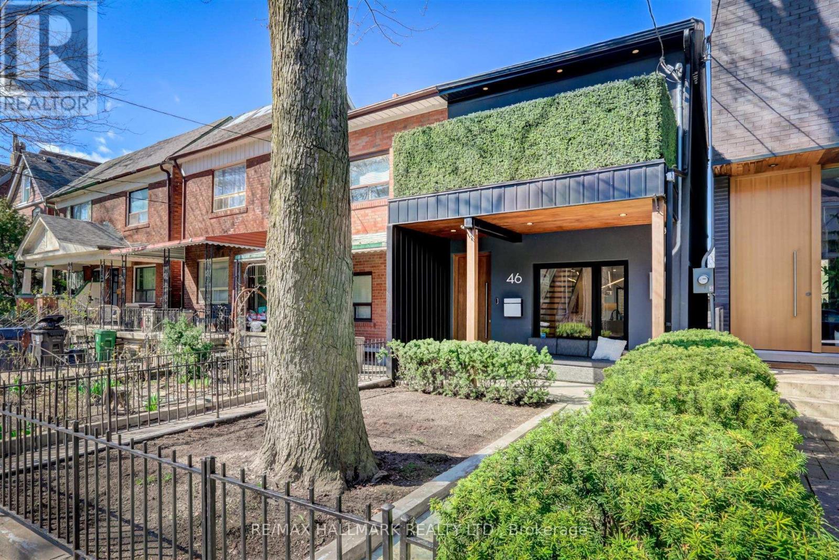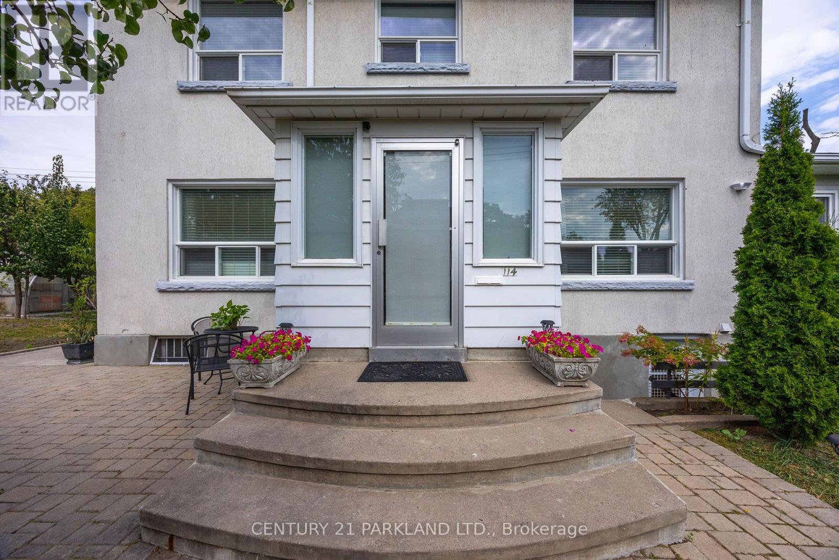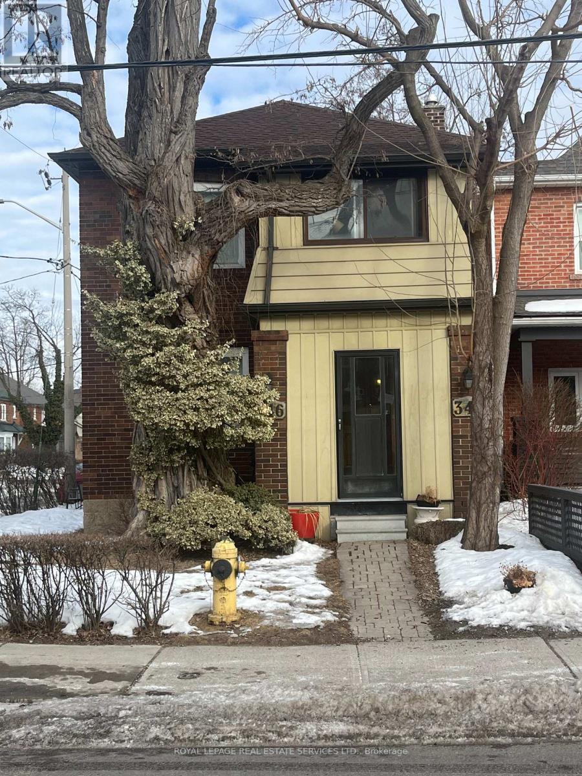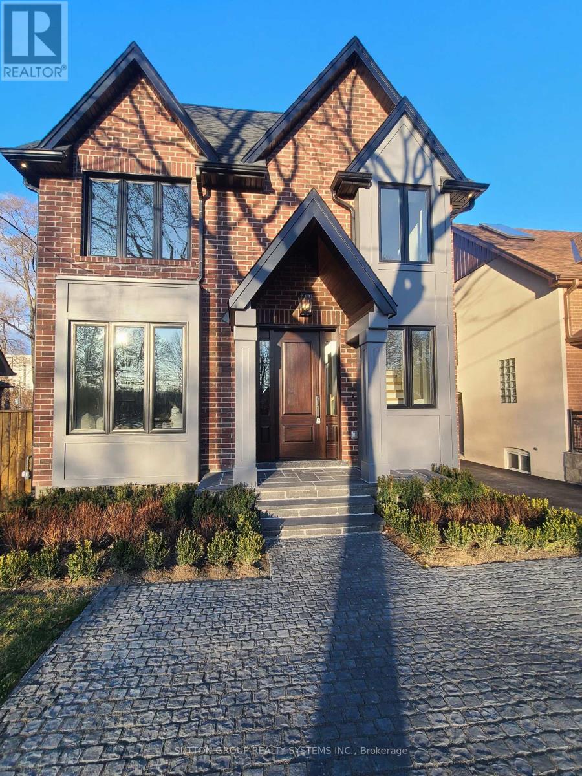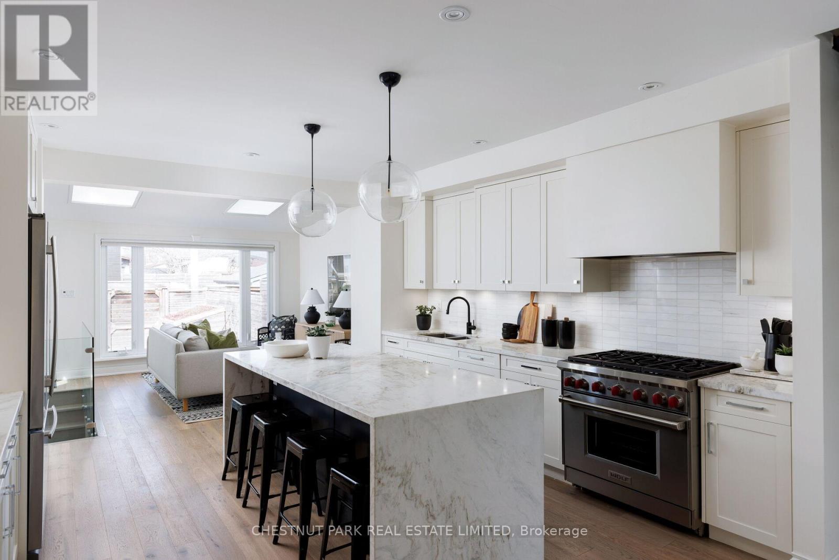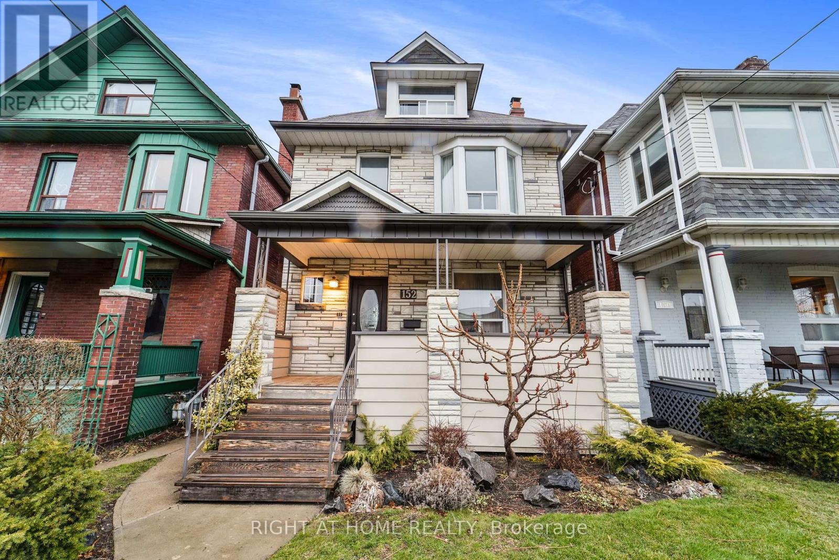Free account required
Unlock the full potential of your property search with a free account! Here's what you'll gain immediate access to:
- Exclusive Access to Every Listing
- Personalized Search Experience
- Favorite Properties at Your Fingertips
- Stay Ahead with Email Alerts
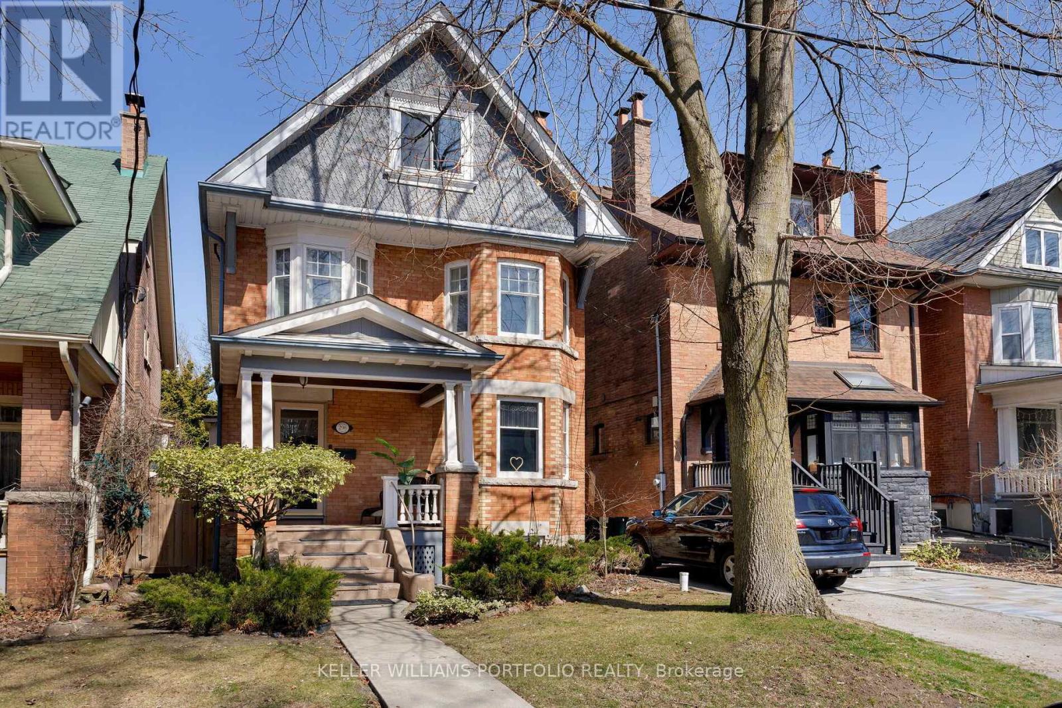
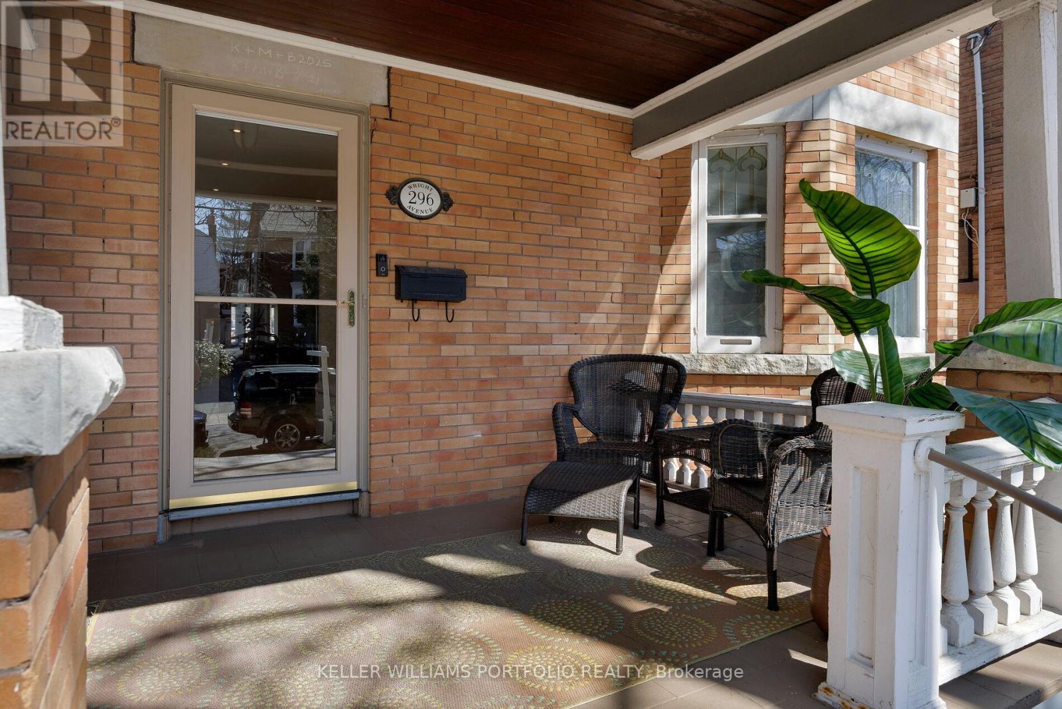
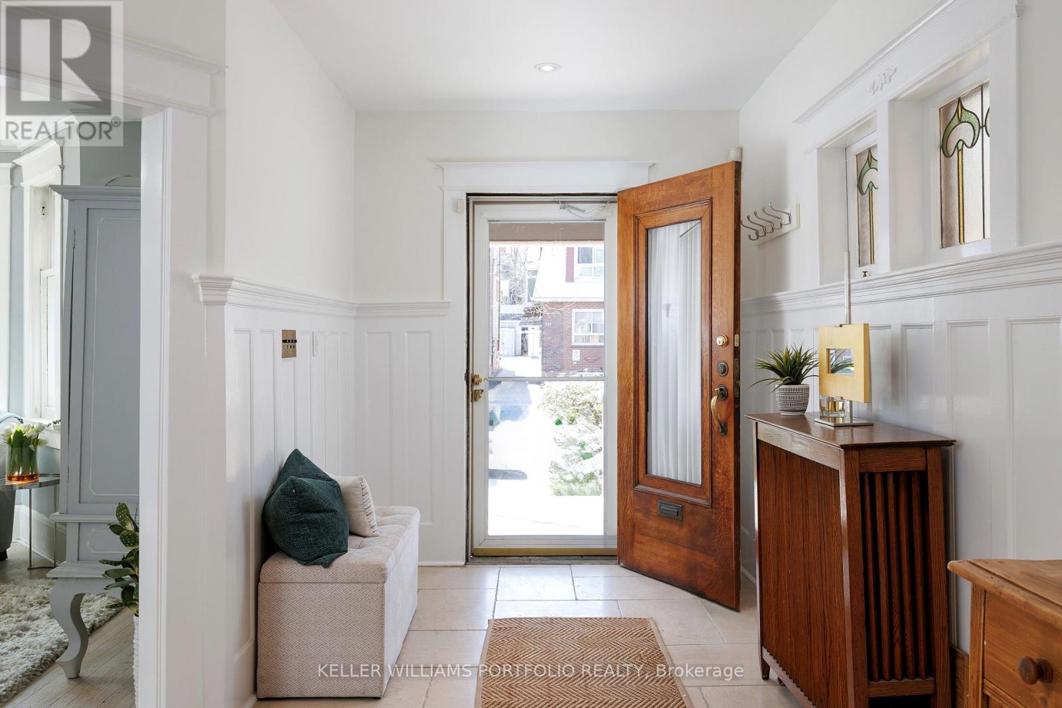
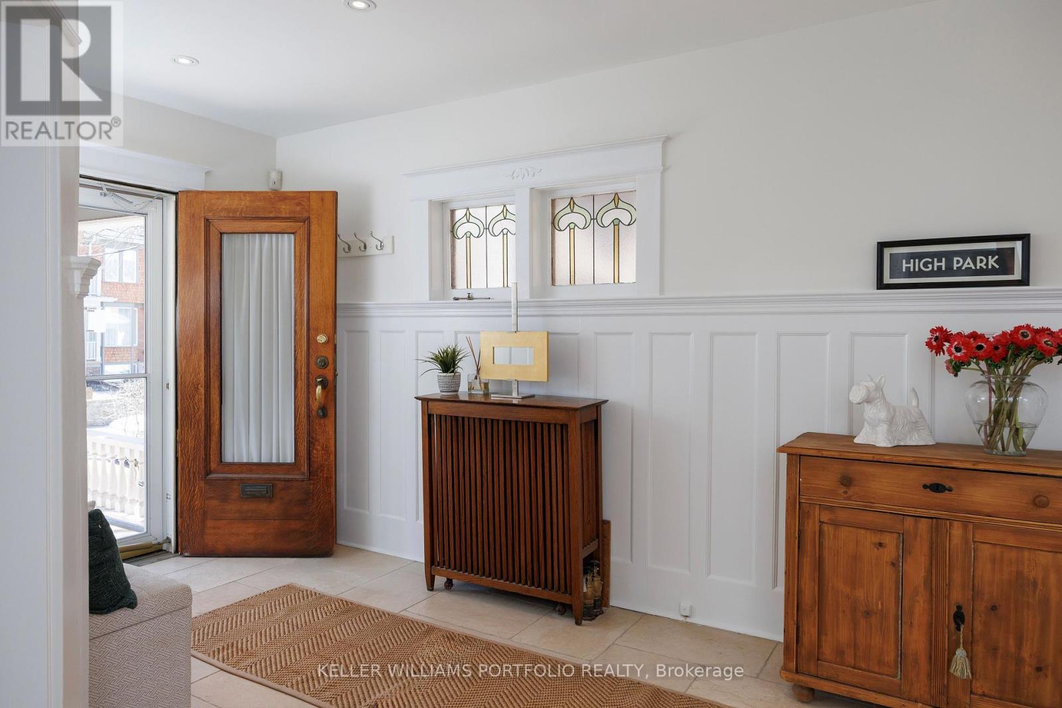
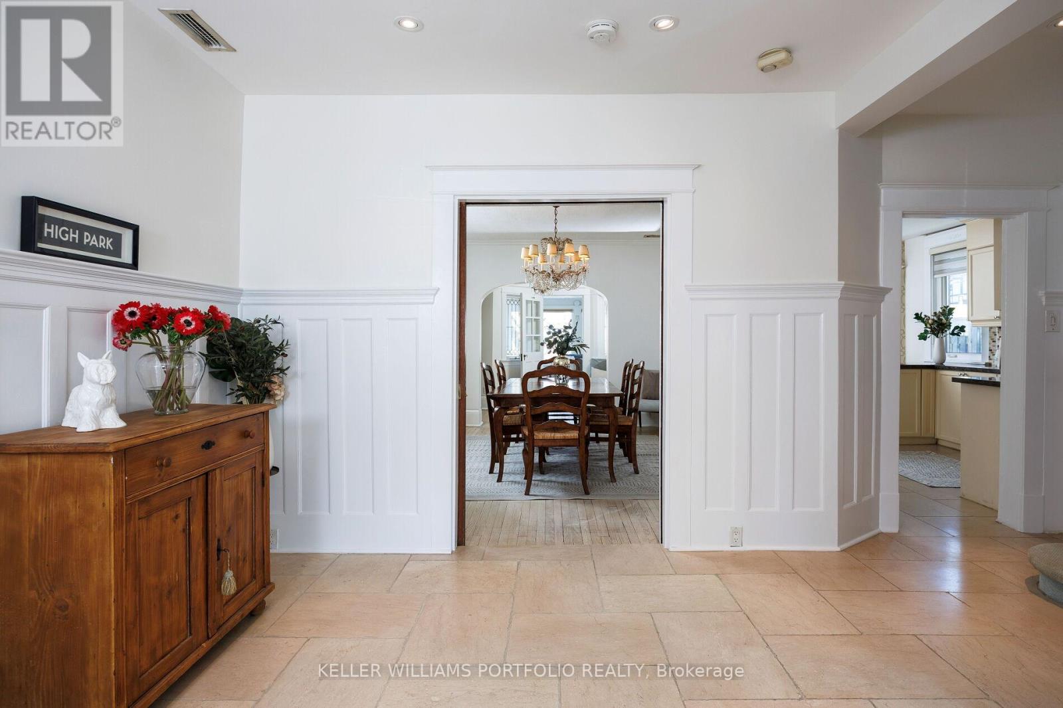
$2,599,000
296 WRIGHT AVENUE
Toronto, Ontario, Ontario, M6R1L9
MLS® Number: W12131974
Property description
A Gorgeous Classic on Wright Avenue! This Large 5-Bedroom, 3-Bathroom Home, Located just Steps from High Park is Sure to Delight. Charming Details like Stained Glass, Leaded Glass Windows, and Multiple Chandeliers, Showcase the Home's Timeless Elegance. The Spacious Layout Effortlessly Connects the Grand Foyer, Living Room, Dining Room, Alcove, Sun Room and Kitchen, Creating a Flowing Sense of Space that Continues throughout. Unwind in Your Expansive Private Backyard Perfect for Hosting Family BBQs or Simply Relaxing After a Long Day at Work. The Second Floor Bath is a Sanctuary with a Deep Soaker Tub, Another Perfect Place to Unwind after a Busy Day. Perfectly Situated near High Park, and all the Wonderful Amenities Roncesvalles has to Offer. This Home is Deluxe in Every Way and a Must See!
Building information
Type
*****
Age
*****
Amenities
*****
Appliances
*****
Basement Development
*****
Basement Type
*****
Construction Style Attachment
*****
Cooling Type
*****
Exterior Finish
*****
Fireplace Present
*****
Flooring Type
*****
Foundation Type
*****
Half Bath Total
*****
Heating Fuel
*****
Heating Type
*****
Size Interior
*****
Stories Total
*****
Utility Water
*****
Land information
Amenities
*****
Fence Type
*****
Landscape Features
*****
Sewer
*****
Size Depth
*****
Size Frontage
*****
Size Irregular
*****
Size Total
*****
Rooms
Main level
Solarium
*****
Foyer
*****
Kitchen
*****
Dining room
*****
Living room
*****
Basement
Bathroom
*****
Laundry room
*****
Recreational, Games room
*****
Third level
Bathroom
*****
Bedroom 5
*****
Bedroom 4
*****
Second level
Office
*****
Bathroom
*****
Bedroom 3
*****
Bedroom 2
*****
Primary Bedroom
*****
Main level
Solarium
*****
Foyer
*****
Kitchen
*****
Dining room
*****
Living room
*****
Basement
Bathroom
*****
Laundry room
*****
Recreational, Games room
*****
Third level
Bathroom
*****
Bedroom 5
*****
Bedroom 4
*****
Second level
Office
*****
Bathroom
*****
Bedroom 3
*****
Bedroom 2
*****
Primary Bedroom
*****
Main level
Solarium
*****
Foyer
*****
Kitchen
*****
Dining room
*****
Living room
*****
Basement
Bathroom
*****
Laundry room
*****
Recreational, Games room
*****
Third level
Bathroom
*****
Bedroom 5
*****
Bedroom 4
*****
Second level
Office
*****
Bathroom
*****
Bedroom 3
*****
Bedroom 2
*****
Primary Bedroom
*****
Main level
Solarium
*****
Foyer
*****
Courtesy of KELLER WILLIAMS PORTFOLIO REALTY
Book a Showing for this property
Please note that filling out this form you'll be registered and your phone number without the +1 part will be used as a password.
