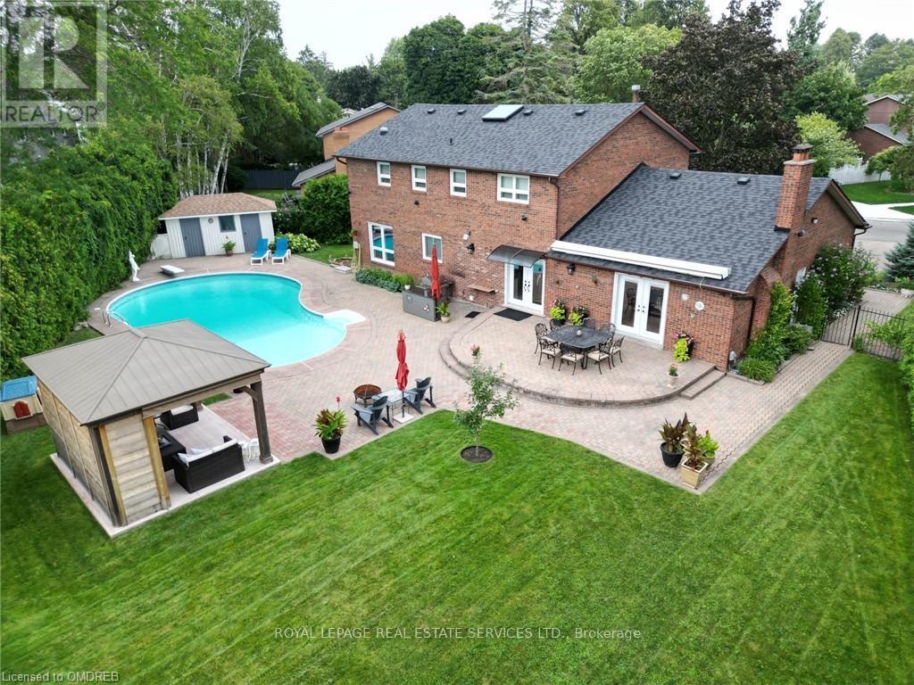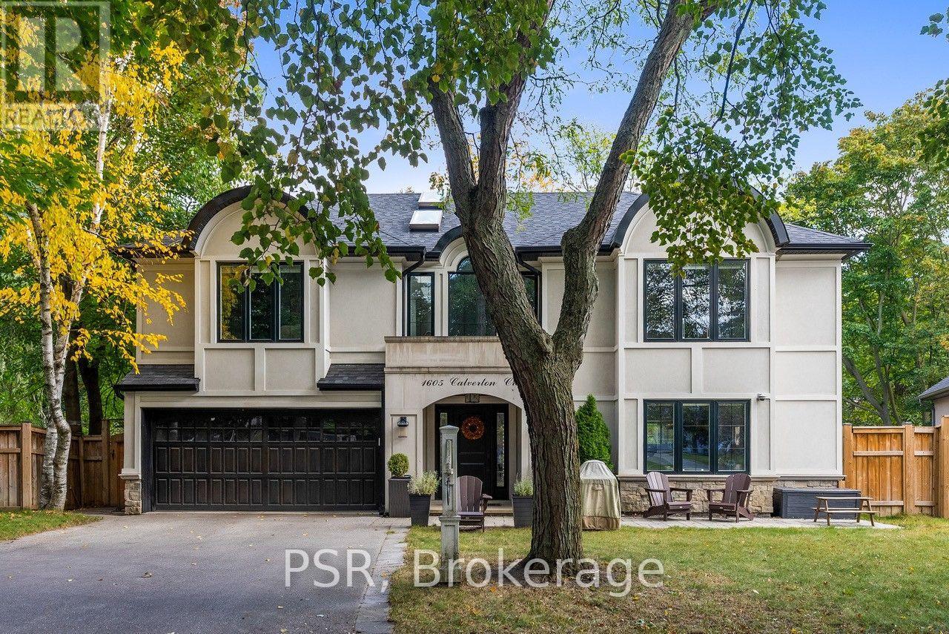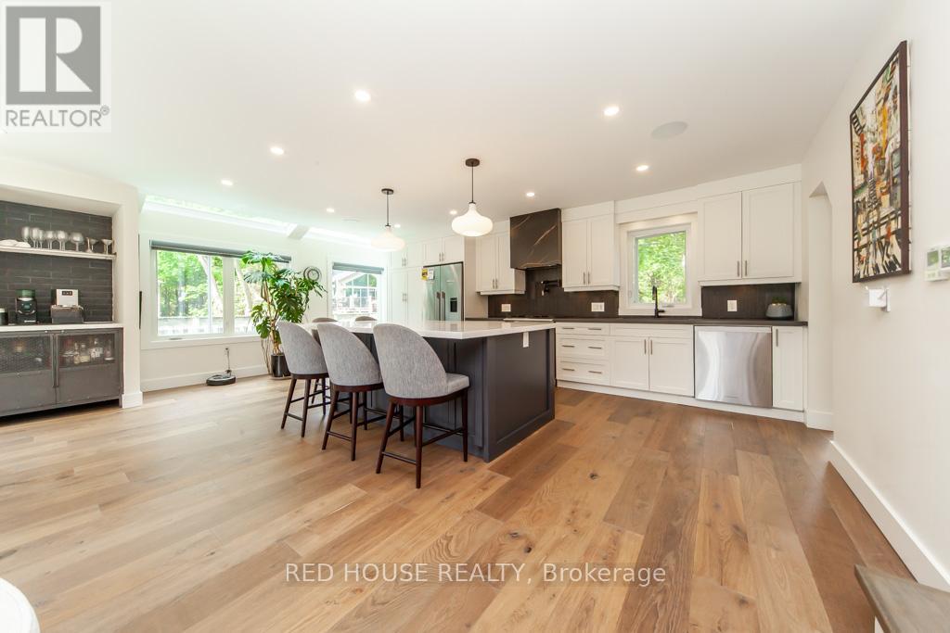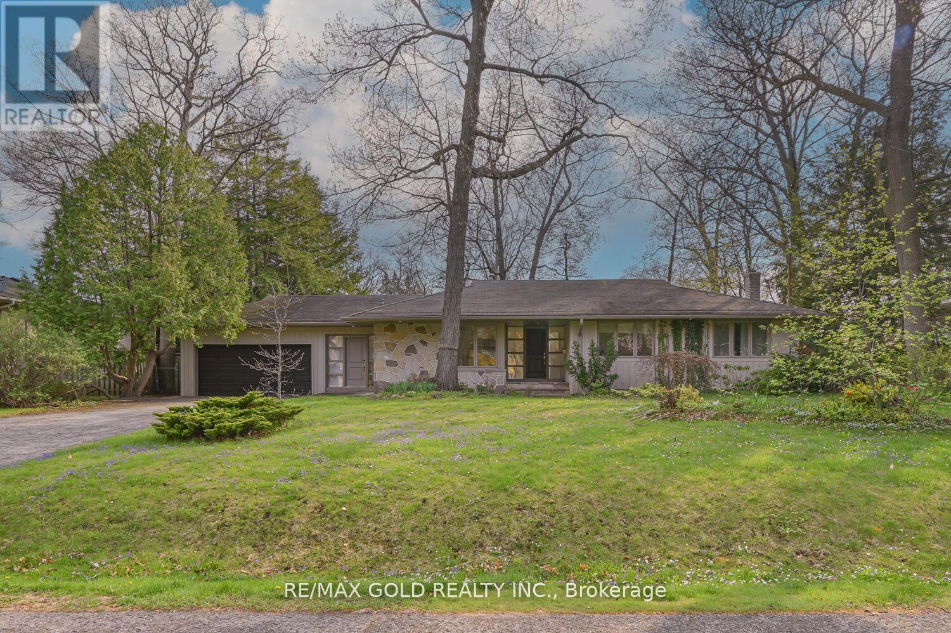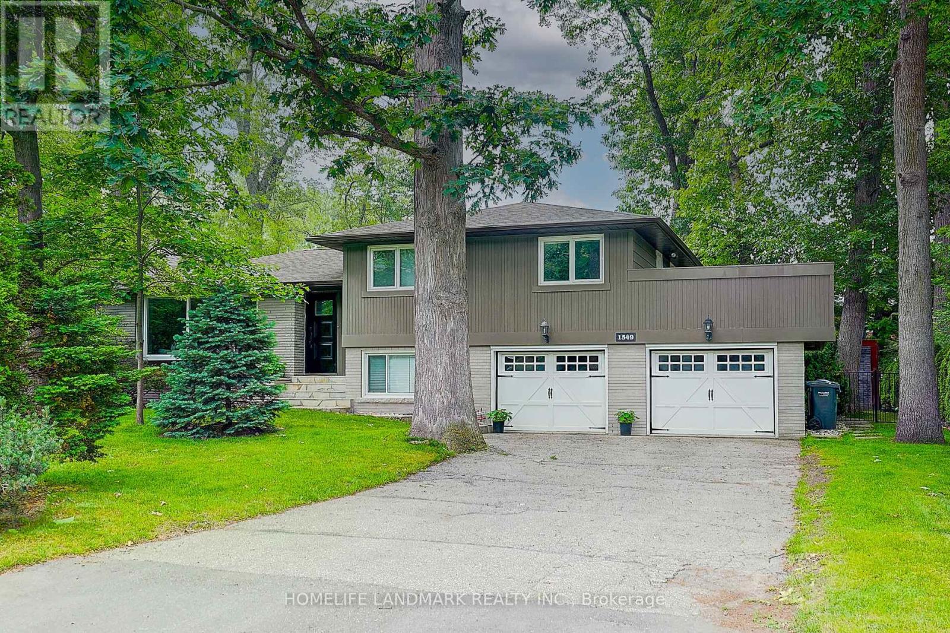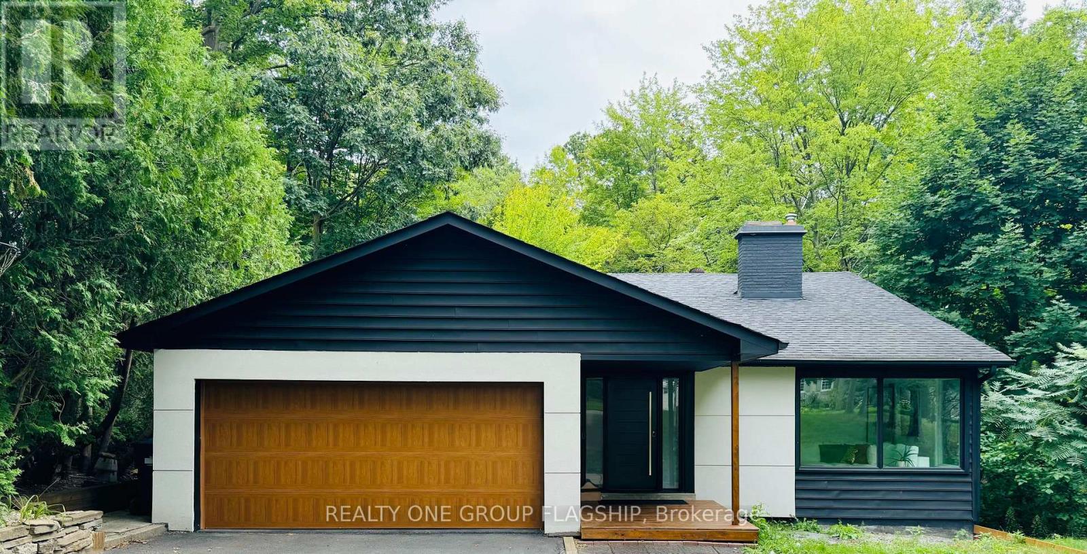Free account required
Unlock the full potential of your property search with a free account! Here's what you'll gain immediate access to:
- Exclusive Access to Every Listing
- Personalized Search Experience
- Favorite Properties at Your Fingertips
- Stay Ahead with Email Alerts
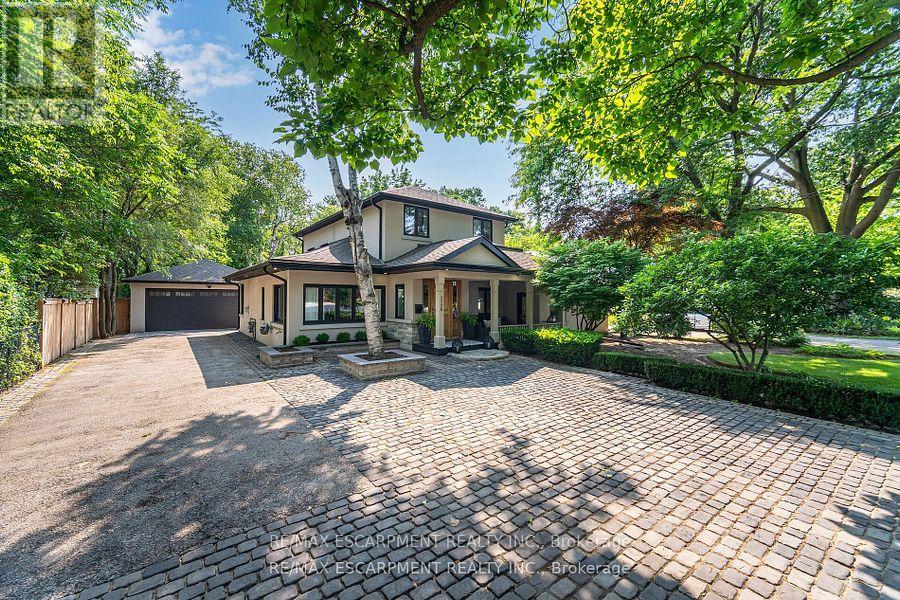
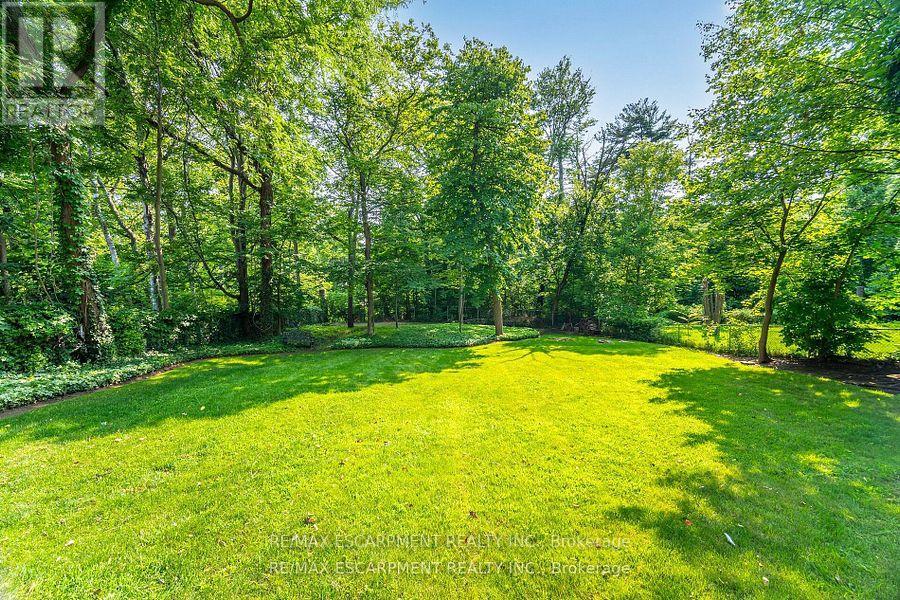

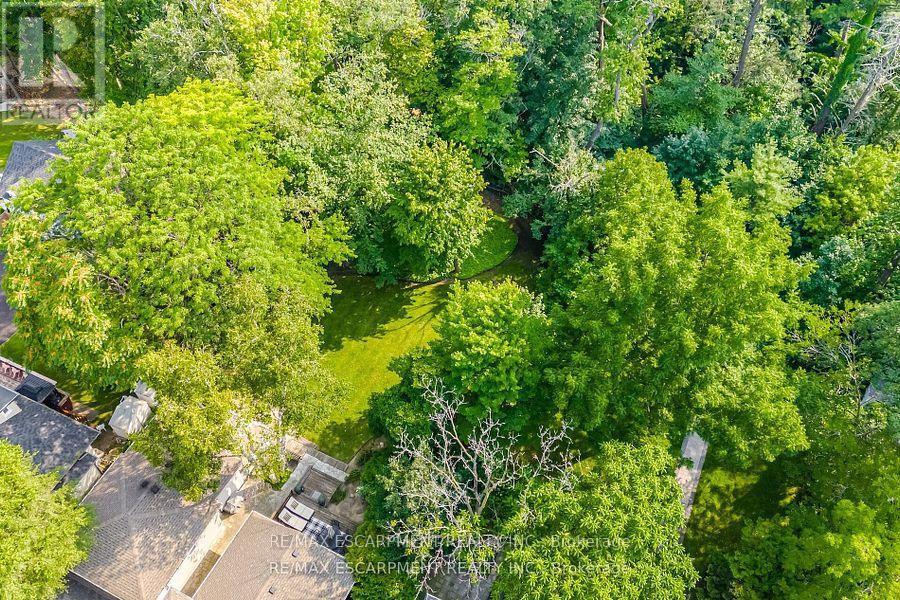

$2,569,888
2126 GRANGE DRIVE
Mississauga, Ontario, Ontario, L5B1P5
MLS® Number: W12130624
Property description
Prime Investment Opportunity in Gordon Woods, Mississauga Build Two Fourplexes! Unlock a rare gem in the heart of prestigious Gordon Woods! This expansive 72.5 x 237 ft lot, possibility of building two fourplexes per Mississauga bylaws, offers an unparalleled opportunity for investors, builders, and developers. Backing onto a tranquil ravine and creek, this property blends natural serenity with urban convenience, making it a perfect canvas for high-demand multi-family development or a premium long-term investment. The existing two-story residence spans over 4,000 sq. ft. of luxurious living space, showcasing wide plank hardwood floors, soaring ceilings, and elegant light fixtures that create a grand yet welcoming ambiance. The chefs kitchen is a showstopper, featuring gleaming quartz countertops, top-tier stainless steel appliances, and a spacious pantry, ideal for multi-family or rental setups. Three cozy gas fireplaces warm the three distinct living rooms on the main floor, with seven outdoor access points offering unmatched versatility for multigenerational families. Upstairs, the primary bedroom is a private retreat with an en-suite bath and walk-in closet, joined by three additional well-designed bedrooms. The fully finished basement includes a recreation room, perfect for entertaining or extra living space. The entertainers backyard is a dream, with two patios (one wooden, one interlocking), space for a potential pool, and a hot tub for year-round relaxation. The detached 3-car garage is a standout: fully finished with insulation, drywall, pot-lights, a heater, a workstation, and a drive-thru option - ideal for hobbyists or car enthusiasts. With parking for 14+ vehicles (11 outside + 3 in the garage), this property caters to buyers needing ample space or investors. Located near top schools, hospitals, universities, and transit, this lot is a strategic investment for future growth.
Building information
Type
*****
Amenities
*****
Appliances
*****
Basement Development
*****
Basement Type
*****
Construction Style Attachment
*****
Cooling Type
*****
Exterior Finish
*****
Fireplace Present
*****
FireplaceTotal
*****
Fire Protection
*****
Flooring Type
*****
Foundation Type
*****
Half Bath Total
*****
Heating Fuel
*****
Heating Type
*****
Size Interior
*****
Stories Total
*****
Utility Water
*****
Land information
Amenities
*****
Fence Type
*****
Landscape Features
*****
Sewer
*****
Size Depth
*****
Size Frontage
*****
Size Irregular
*****
Size Total
*****
Rooms
Ground level
Mud room
*****
Family room
*****
Office
*****
Living room
*****
Dining room
*****
Kitchen
*****
Foyer
*****
Basement
Recreational, Games room
*****
Second level
Bedroom 3
*****
Bedroom 2
*****
Primary Bedroom
*****
Bedroom 4
*****
Ground level
Mud room
*****
Family room
*****
Office
*****
Living room
*****
Dining room
*****
Kitchen
*****
Foyer
*****
Basement
Recreational, Games room
*****
Second level
Bedroom 3
*****
Bedroom 2
*****
Primary Bedroom
*****
Bedroom 4
*****
Ground level
Mud room
*****
Family room
*****
Office
*****
Living room
*****
Dining room
*****
Kitchen
*****
Foyer
*****
Basement
Recreational, Games room
*****
Second level
Bedroom 3
*****
Bedroom 2
*****
Primary Bedroom
*****
Bedroom 4
*****
Courtesy of RE/MAX ESCARPMENT REALTY INC.
Book a Showing for this property
Please note that filling out this form you'll be registered and your phone number without the +1 part will be used as a password.
