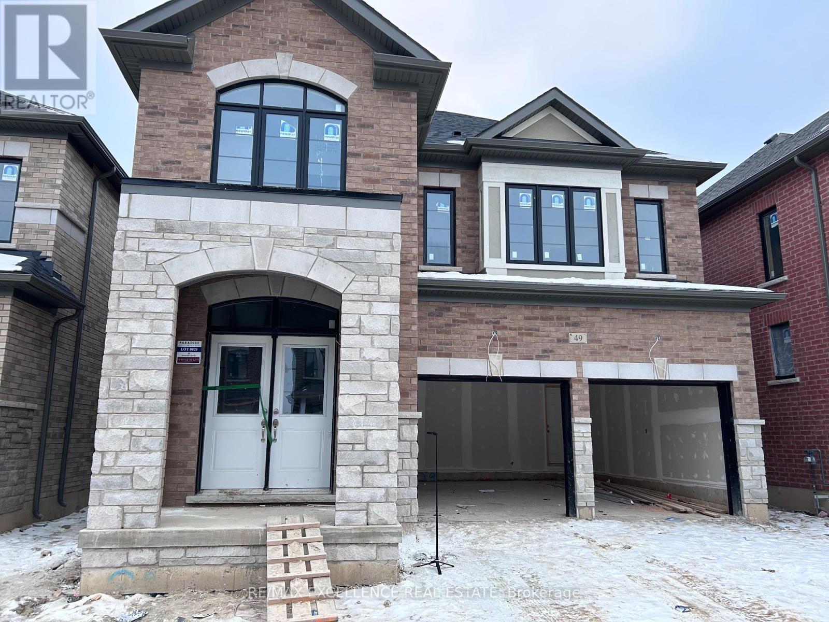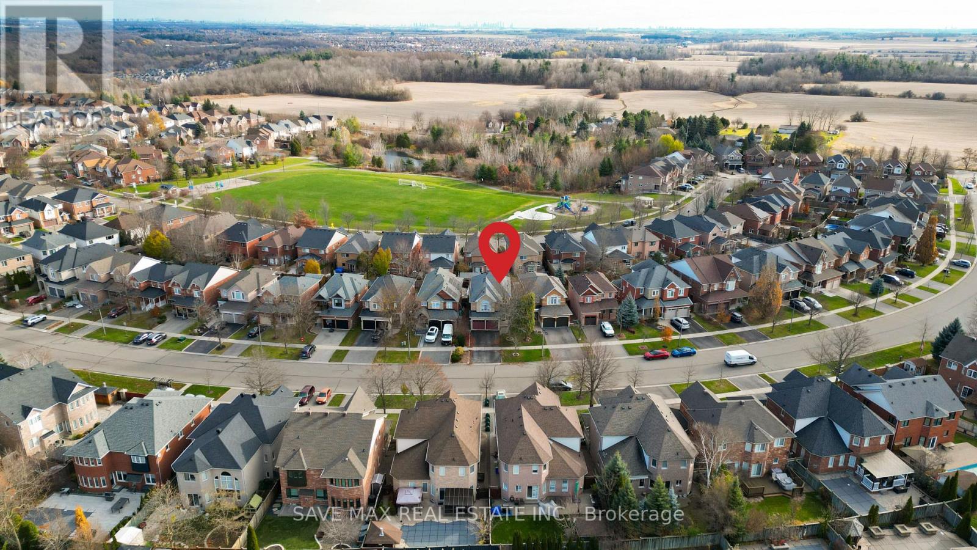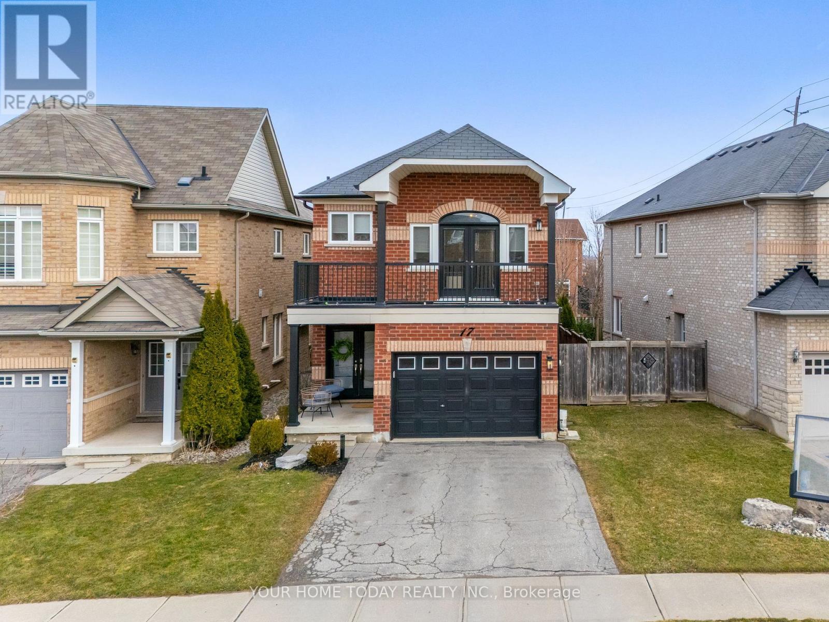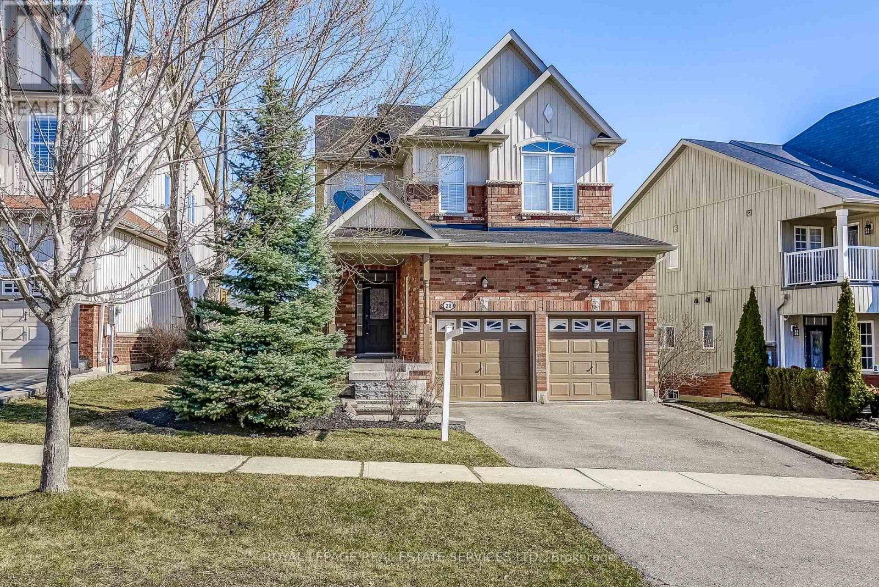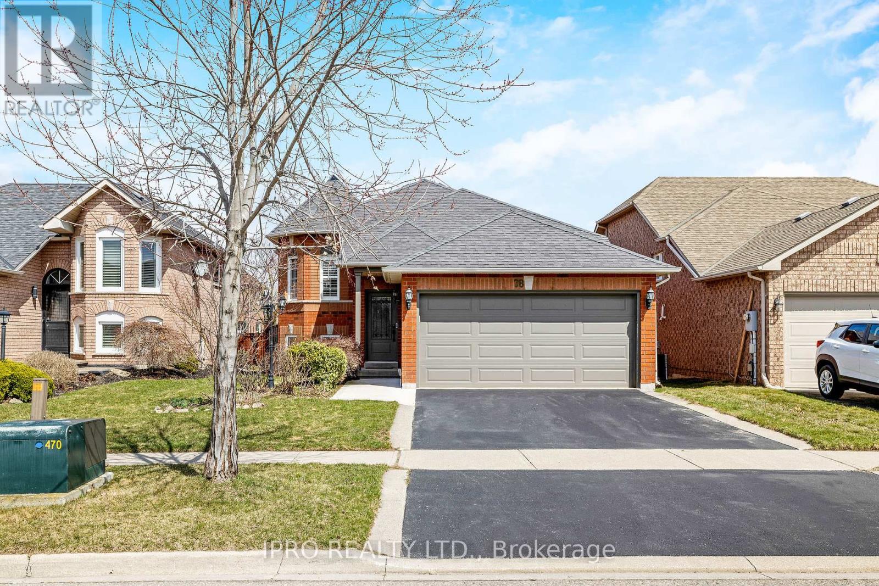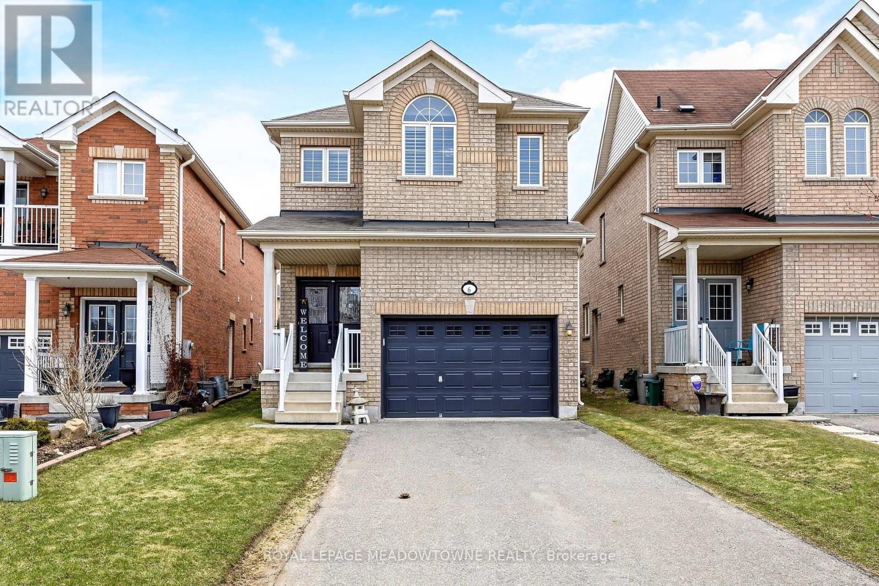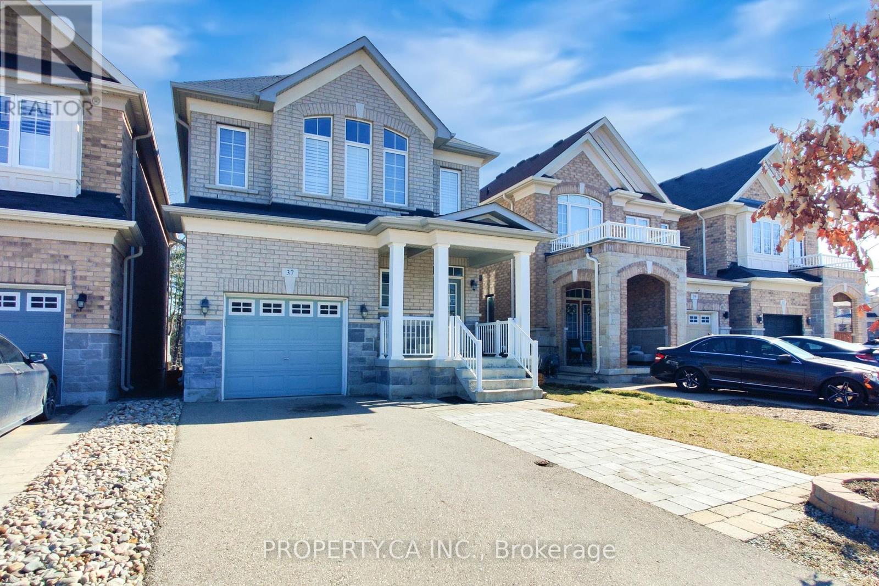Free account required
Unlock the full potential of your property search with a free account! Here's what you'll gain immediate access to:
- Exclusive Access to Every Listing
- Personalized Search Experience
- Favorite Properties at Your Fingertips
- Stay Ahead with Email Alerts
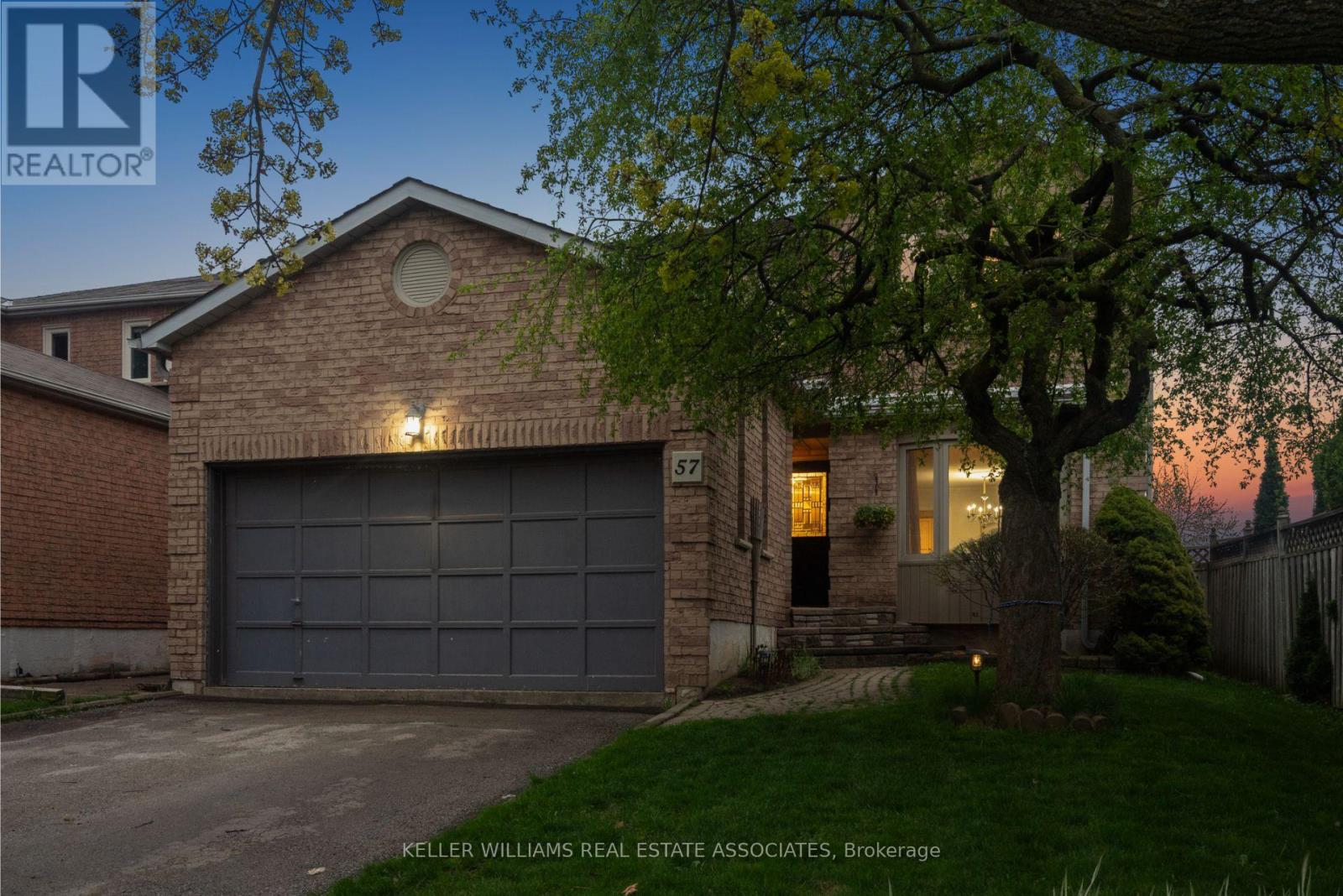


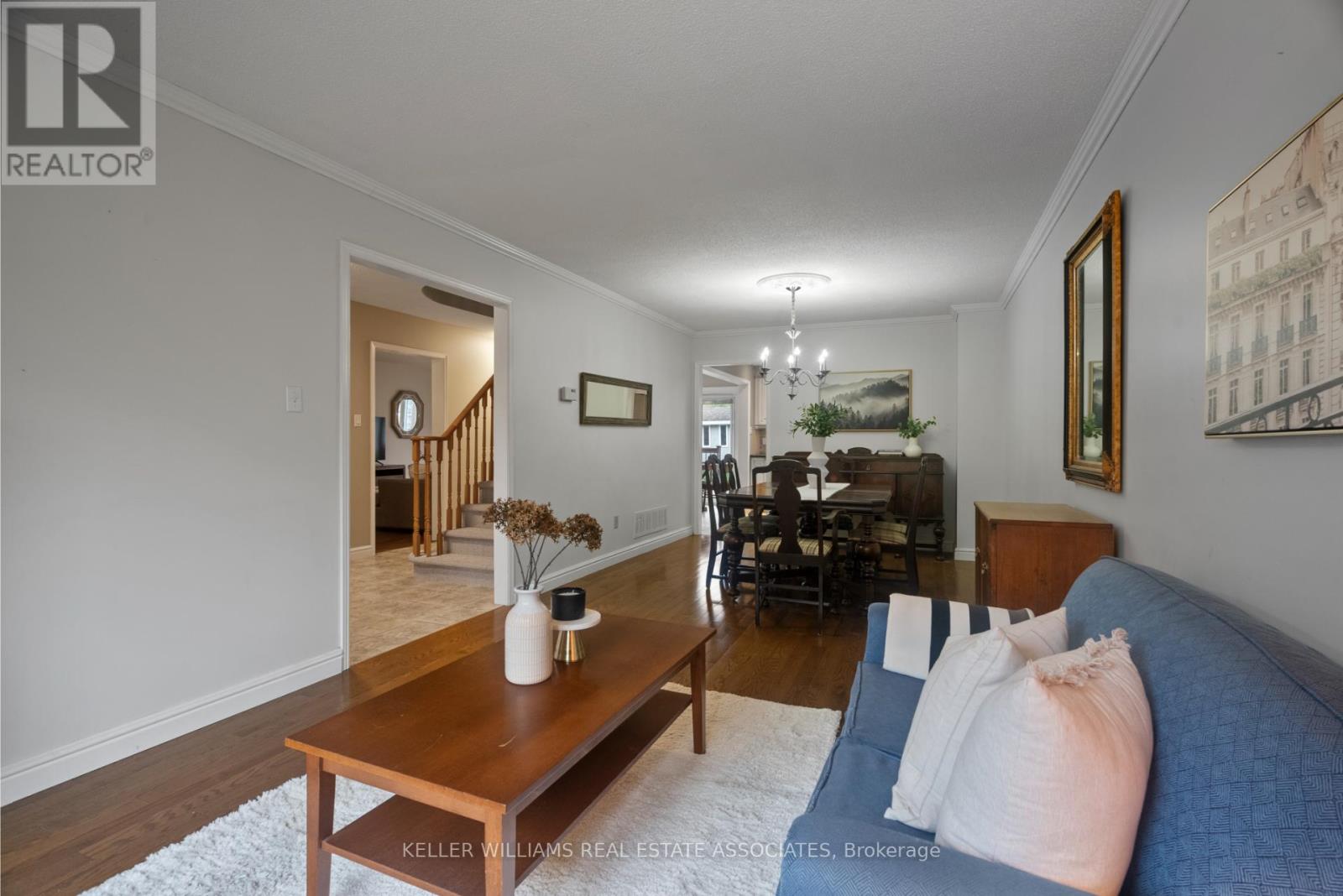
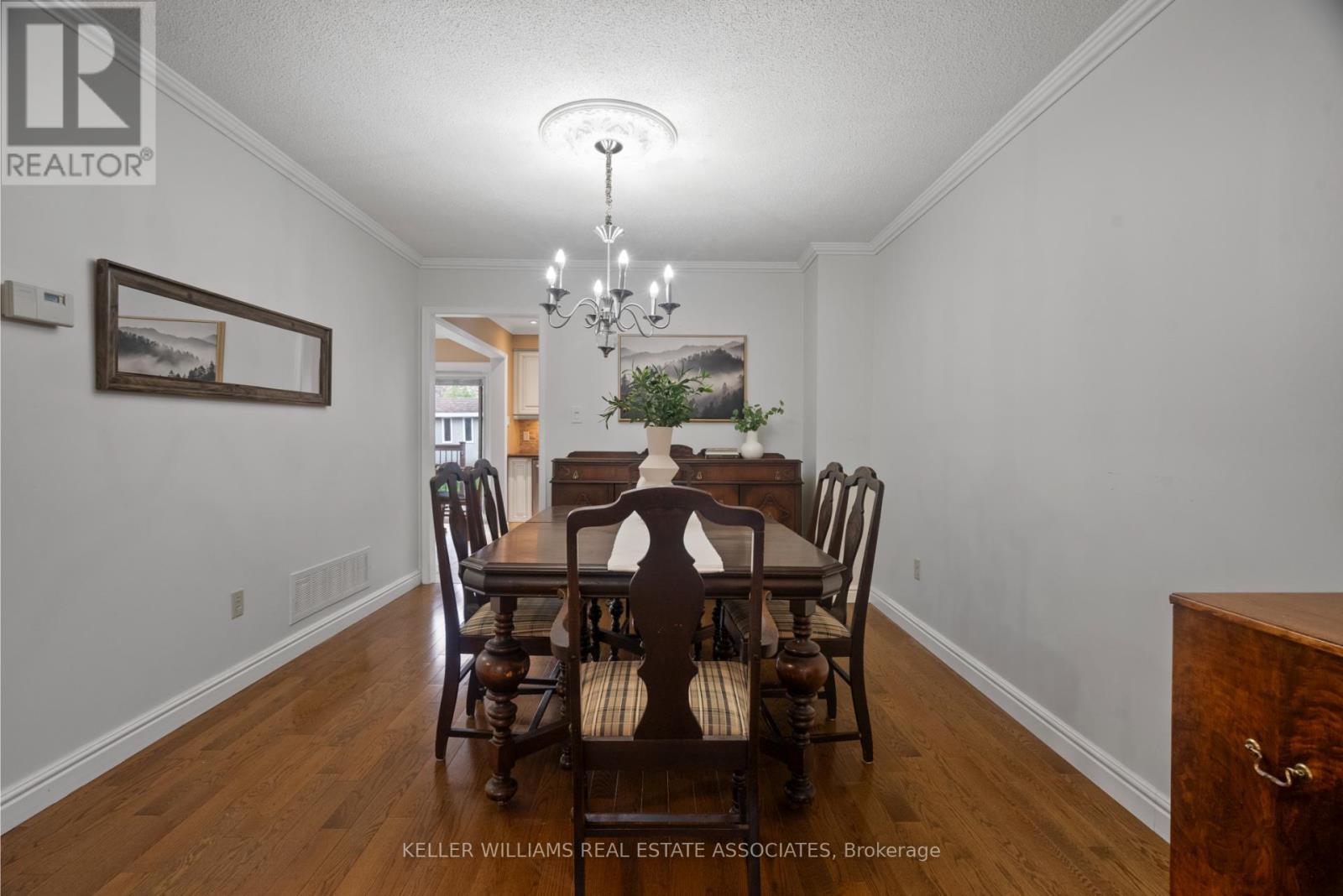
$1,085,000
57 WEBSTER WAY
Halton Hills, Ontario, Ontario, L7G5J5
MLS® Number: W12129901
Property description
Welcome To 57 Webster Way, Nestled In The Sought-After Georgetown South Community. This Immaculate 4-Bedroom, 3-Bathroom Home Offers Over 2,000 Sqft Of Beautifully Maintained Living Space, Surrounded By Mature Trees And Landscaped Gardens. Featuring A Double Car Garage And Driveway Parking For 4 Additional Vehicles, This Residence Seamlessly Blends Elegance And Functionality. Step Inside To A Grand Winding Staircase And Formal Living And Dining Rooms Overlooking The Lush Front YardPerfect For Holiday Gatherings And Celebrations. The Updated Eat-In Kitchen Showcases Granite Countertops, Custom Cabinetry, Pot Lights, Built-In Stainless Steel Appliances, A Breakfast Area, And A Coffee Bar, With A Walk-Out To The Stunning Backyard Oasis. Adjacent, The Inviting Family Room Offers A Brick Wood-Burning Fireplace, Ideal For Cozy Evenings. The Main Level Also Includes A Stylish 2-Piece Bath And A Convenient Laundry Room With Direct Garage Access. Upstairs, The Primary Suite Boasts A Spacious Walk-In Closet And Renovated 4-Piece Ensuite, Complemented By Three Additional Bedrooms And An Updated 4-Piece Main Bath. The Finished Basement Is An Entertainers Dream, Featuring A Built-In Wet Bar, Gym Area, And Rec RoomPerfect For Hosting Friends And Family. The Expansive, Fully Fenced Backyard Offers A Large Deck With A Built-In Hot Tub, A Garden Shed, And Mature Trees For Privacy. Close To Parks, Schools, Shopping, Community Centres, And Downtown Georgetown, This Exceptional Home Is A Rare Find You Wont Want To Miss.
Building information
Type
*****
Amenities
*****
Appliances
*****
Basement Development
*****
Basement Type
*****
Construction Style Attachment
*****
Cooling Type
*****
Exterior Finish
*****
Fireplace Present
*****
FireplaceTotal
*****
Flooring Type
*****
Foundation Type
*****
Half Bath Total
*****
Heating Fuel
*****
Heating Type
*****
Size Interior
*****
Stories Total
*****
Utility Water
*****
Land information
Amenities
*****
Landscape Features
*****
Sewer
*****
Size Depth
*****
Size Frontage
*****
Size Irregular
*****
Size Total
*****
Rooms
Main level
Family room
*****
Eating area
*****
Kitchen
*****
Laundry room
*****
Living room
*****
Basement
Recreational, Games room
*****
Second level
Bedroom
*****
Bedroom
*****
Bedroom
*****
Primary Bedroom
*****
Courtesy of KELLER WILLIAMS REAL ESTATE ASSOCIATES
Book a Showing for this property
Please note that filling out this form you'll be registered and your phone number without the +1 part will be used as a password.
