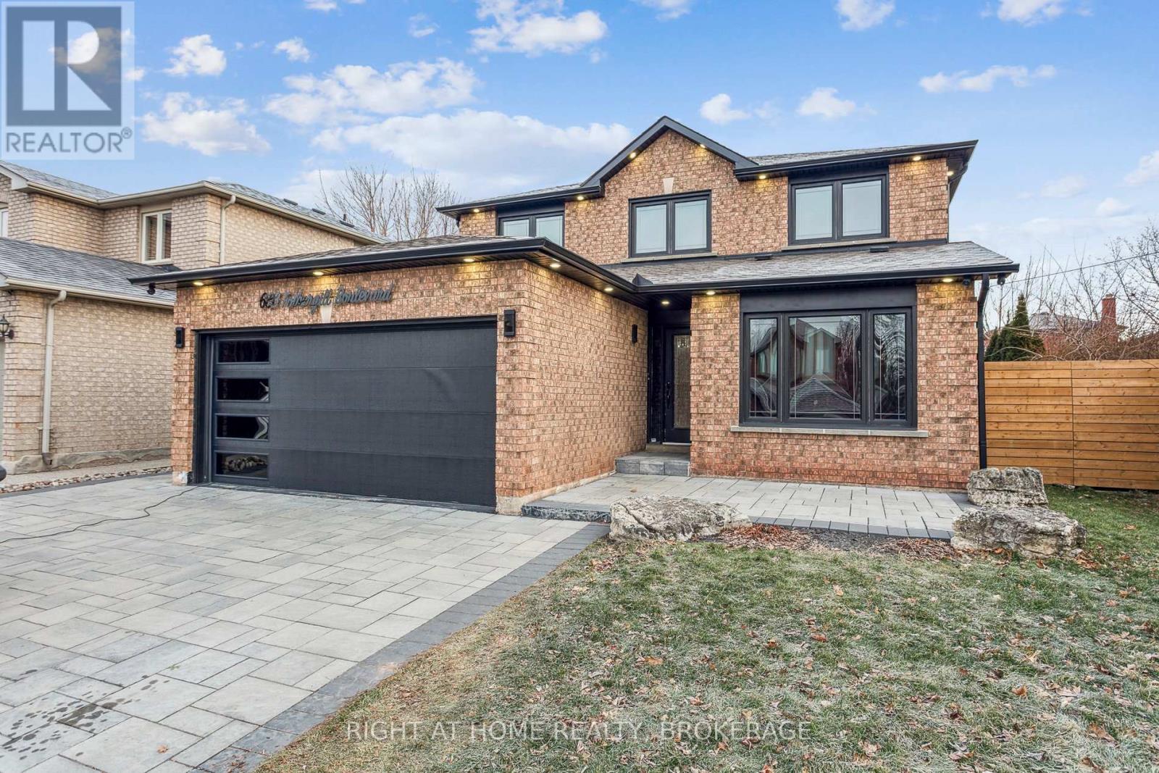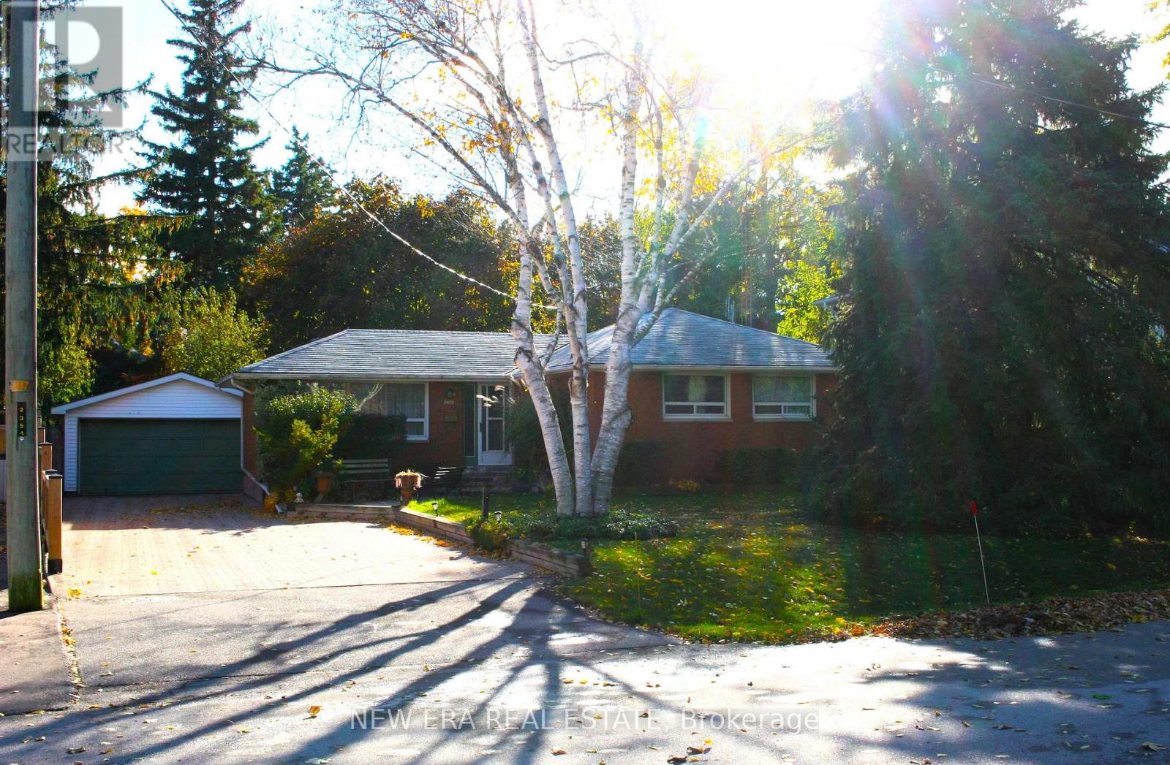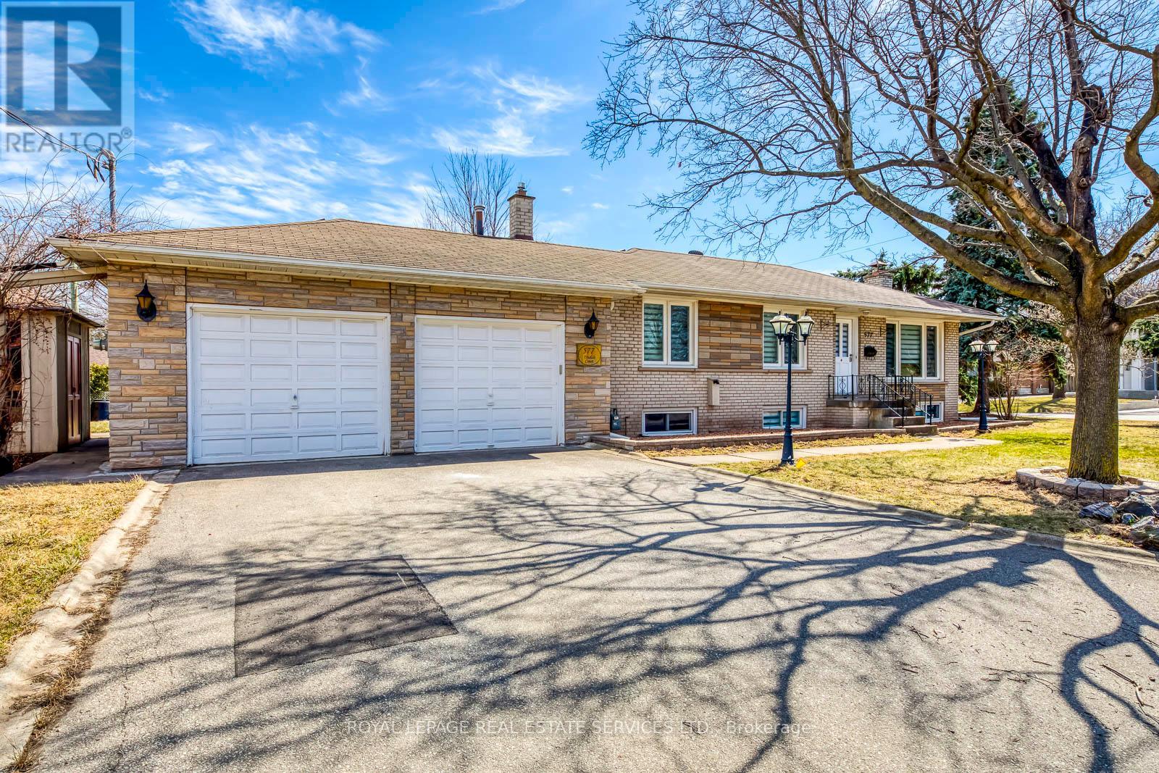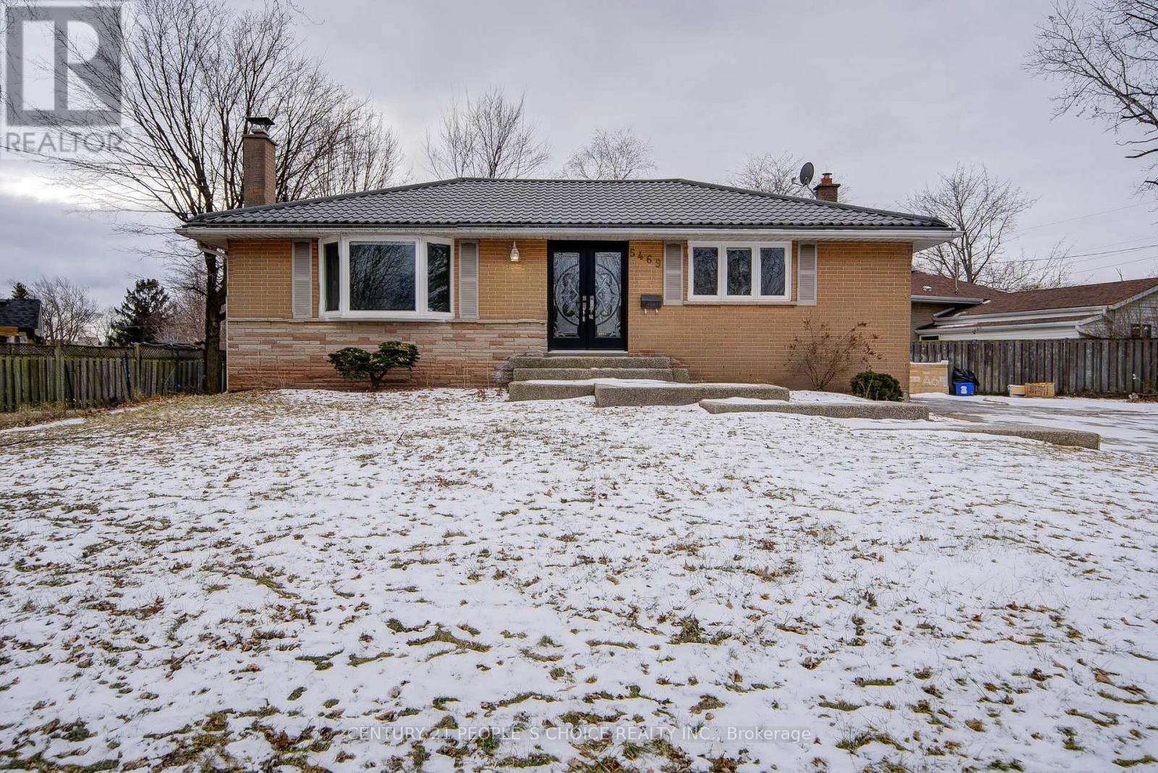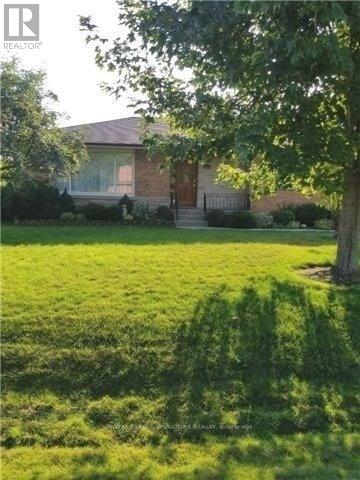Free account required
Unlock the full potential of your property search with a free account! Here's what you'll gain immediate access to:
- Exclusive Access to Every Listing
- Personalized Search Experience
- Favorite Properties at Your Fingertips
- Stay Ahead with Email Alerts
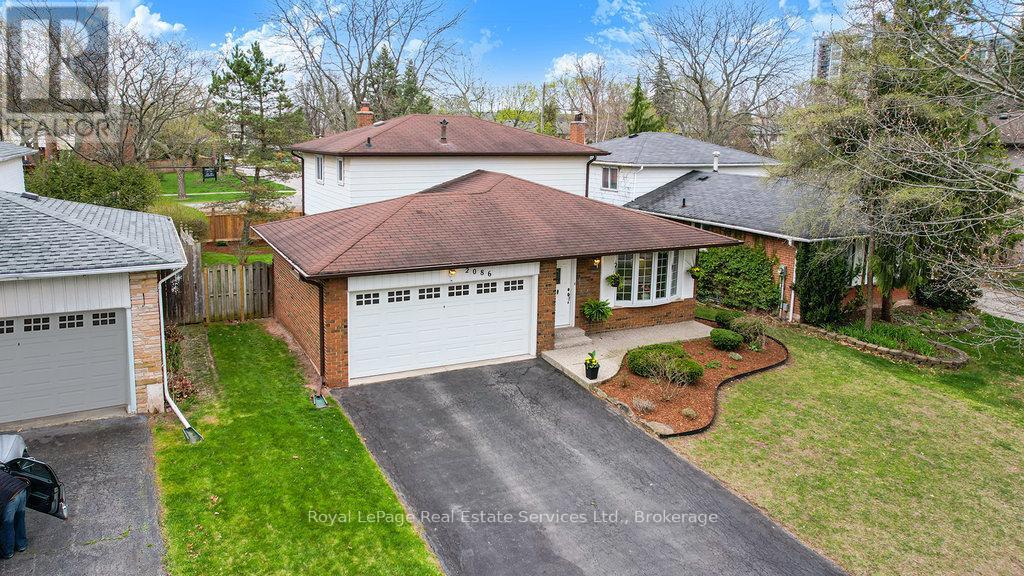
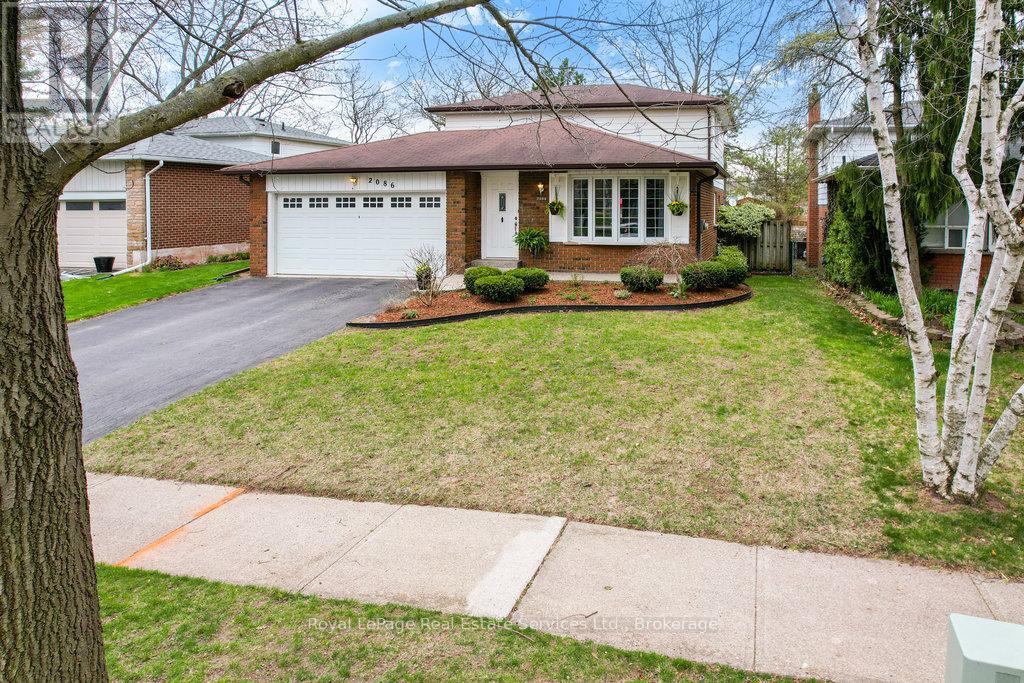
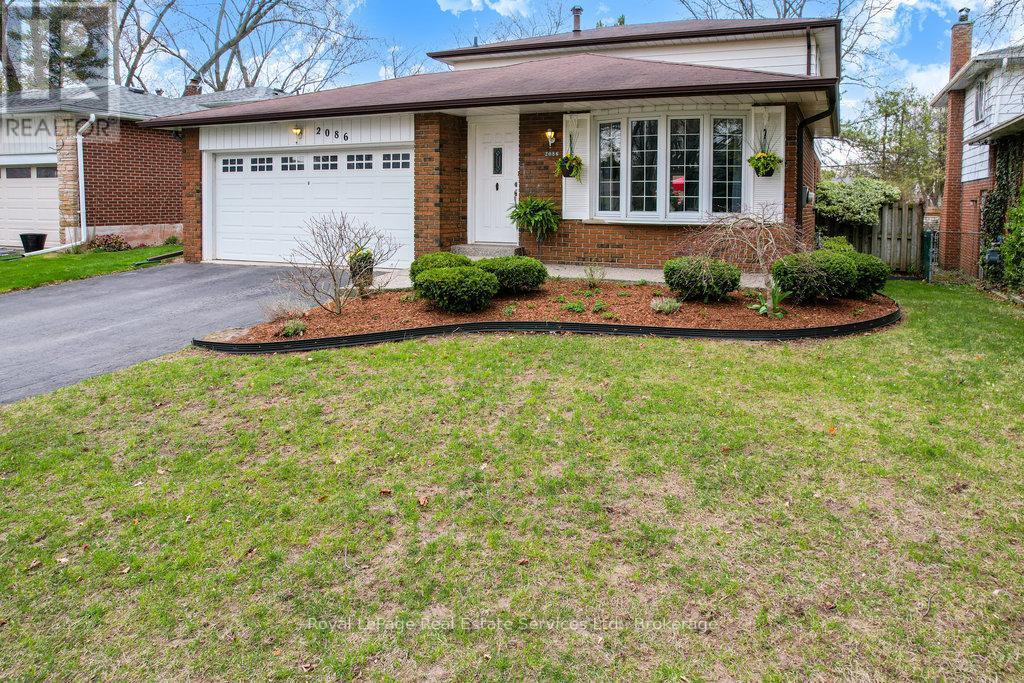
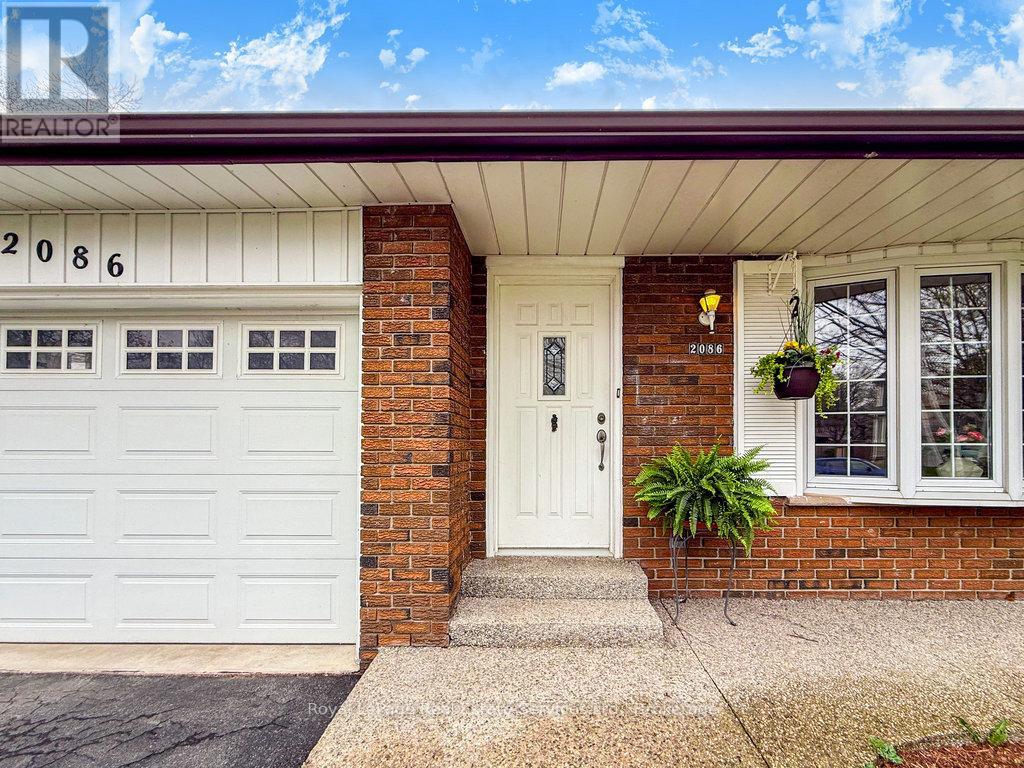
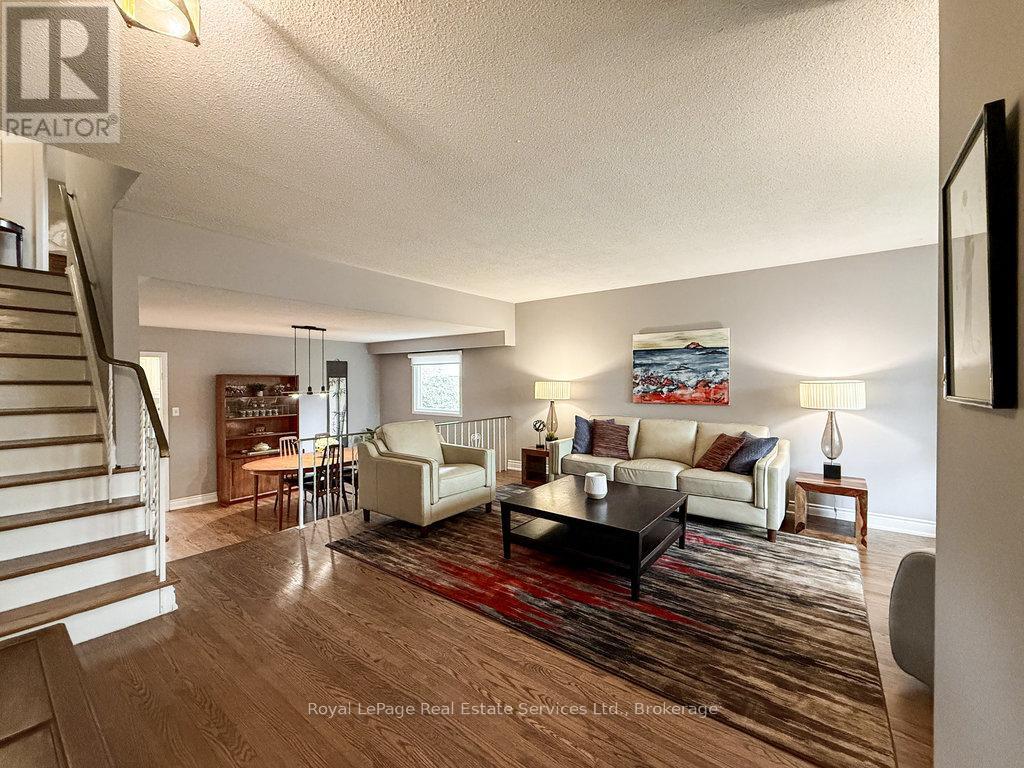
$1,499,900
2086 THORNLEA DRIVE
Oakville, Ontario, Ontario, L6L1K6
MLS® Number: W12129721
Property description
Very well-maintained multi-level backsplit family home in desirable Bronte, located on a quiet tree-lined street just steps from Bronte Harbour, lakefront trails, and Oakville Christian School. This spacious home offers 3+1 bedrooms, 2.5 bathrooms, and a versatile layout ideal for a growing family. Enjoy hardwood flooring on two levels, a bright white eat-in kitchen with walk-out to a private back patio, and a cozy family room with fireplace, perfect for relaxing or play. Numerous updates include roof shingles (2006), furnace and AC (2016), and a newly replaced rear fence. With a two-car garage, ample storage, and a large backyard, this home combines comfort and functionality. Walk to shopping, transit, and top community amenities including QEP Cultural Centre, Bronte Tennis Club, Coronation Park, and the GO Station.
Building information
Type
*****
Age
*****
Amenities
*****
Appliances
*****
Basement Development
*****
Basement Type
*****
Construction Style Attachment
*****
Construction Style Split Level
*****
Cooling Type
*****
Exterior Finish
*****
Fireplace Present
*****
FireplaceTotal
*****
Foundation Type
*****
Half Bath Total
*****
Heating Fuel
*****
Heating Type
*****
Size Interior
*****
Utility Water
*****
Land information
Amenities
*****
Sewer
*****
Size Depth
*****
Size Frontage
*****
Size Irregular
*****
Size Total
*****
Rooms
Main level
Bathroom
*****
Family room
*****
Eating area
*****
Kitchen
*****
Dining room
*****
Living room
*****
Foyer
*****
Basement
Utility room
*****
Bathroom
*****
Laundry room
*****
Other
*****
Office
*****
Recreational, Games room
*****
Second level
Bedroom 3
*****
Bedroom 2
*****
Primary Bedroom
*****
Bathroom
*****
Main level
Bathroom
*****
Family room
*****
Eating area
*****
Kitchen
*****
Dining room
*****
Living room
*****
Foyer
*****
Basement
Utility room
*****
Bathroom
*****
Laundry room
*****
Other
*****
Office
*****
Recreational, Games room
*****
Second level
Bedroom 3
*****
Bedroom 2
*****
Primary Bedroom
*****
Bathroom
*****
Main level
Bathroom
*****
Family room
*****
Eating area
*****
Kitchen
*****
Dining room
*****
Living room
*****
Foyer
*****
Basement
Utility room
*****
Bathroom
*****
Laundry room
*****
Other
*****
Office
*****
Recreational, Games room
*****
Second level
Bedroom 3
*****
Bedroom 2
*****
Primary Bedroom
*****
Courtesy of Royal LePage Real Estate Services Ltd., Brokerage
Book a Showing for this property
Please note that filling out this form you'll be registered and your phone number without the +1 part will be used as a password.


