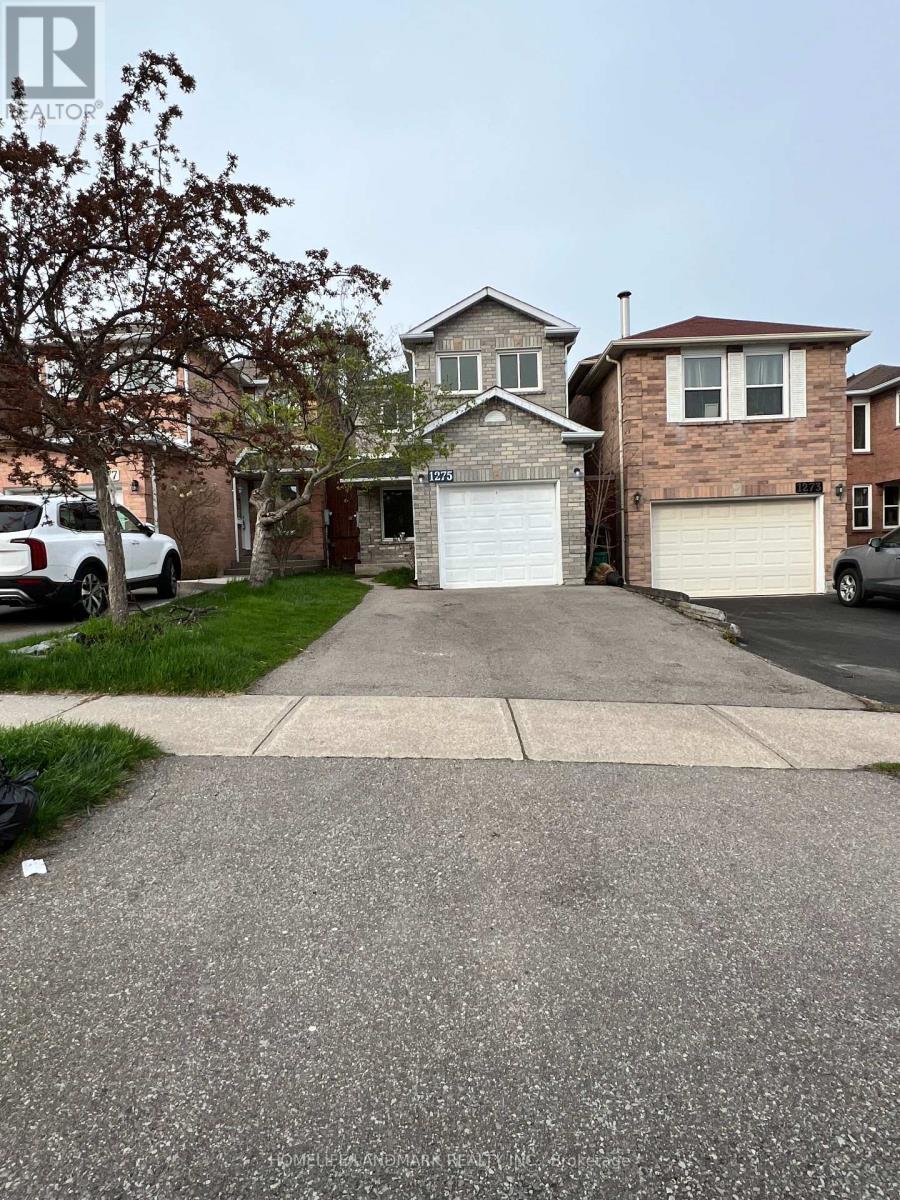Free account required
Unlock the full potential of your property search with a free account! Here's what you'll gain immediate access to:
- Exclusive Access to Every Listing
- Personalized Search Experience
- Favorite Properties at Your Fingertips
- Stay Ahead with Email Alerts





$3,800.00
1275 VALERIE CRESCENT
Oakville, Ontario, Ontario, L6J7E7
MLS® Number: W12129448
Property description
Perfect Link Home Available For Rent In A Sought-After Clearview area of Oakville!The house has total of 4 bedrooms(include 1 bed in basement) and 4 washrooms.The second floor has a sun-filled primary bedroom with a 4-piece en-suite bathroom, two generous-sized bedrooms, and a 5-piece main washroom With Double Sinks.The basement is finished and has an extra renovated bedroom with a 3-piece ensuite bathroom.The Main Level Offers A large Living Room, A Dining Room, Powder Room And Kitchen With gorgeous White Cabinetry.Top-ranked school district of St. Luke, James W. Hill Public School, and Oakville Trafalgar High School.Located in South East Oakville, 2 minutes to HWY QEW, 5 minutes to HWY 403, 7 minutes to Clarkson GO station. Steps to soccer field, tennis court, plazas.Walking distance to James W Hill public school, St. Luke Catholic school, Oakville Trafalgar High school district.Property is vacant and move in ready!! Tons of storage options in garage and in basement! A Minimum One Year Lease. Rental Application, Credit Report, References And Letter Of Employment, Pay stubs, are Required.
Building information
Type
*****
Age
*****
Amenities
*****
Basement Development
*****
Basement Type
*****
Construction Style Attachment
*****
Cooling Type
*****
Exterior Finish
*****
Fireplace Present
*****
FireplaceTotal
*****
Foundation Type
*****
Half Bath Total
*****
Heating Fuel
*****
Heating Type
*****
Stories Total
*****
Utility Water
*****
Land information
Sewer
*****
Size Depth
*****
Size Frontage
*****
Size Irregular
*****
Size Total
*****
Rooms
Main level
Kitchen
*****
Dining room
*****
Living room
*****
Second level
Bedroom 3
*****
Bedroom 2
*****
Bedroom
*****
Main level
Kitchen
*****
Dining room
*****
Living room
*****
Second level
Bedroom 3
*****
Bedroom 2
*****
Bedroom
*****
Main level
Kitchen
*****
Dining room
*****
Living room
*****
Second level
Bedroom 3
*****
Bedroom 2
*****
Bedroom
*****
Courtesy of HOMELIFE LANDMARK REALTY INC.
Book a Showing for this property
Please note that filling out this form you'll be registered and your phone number without the +1 part will be used as a password.
