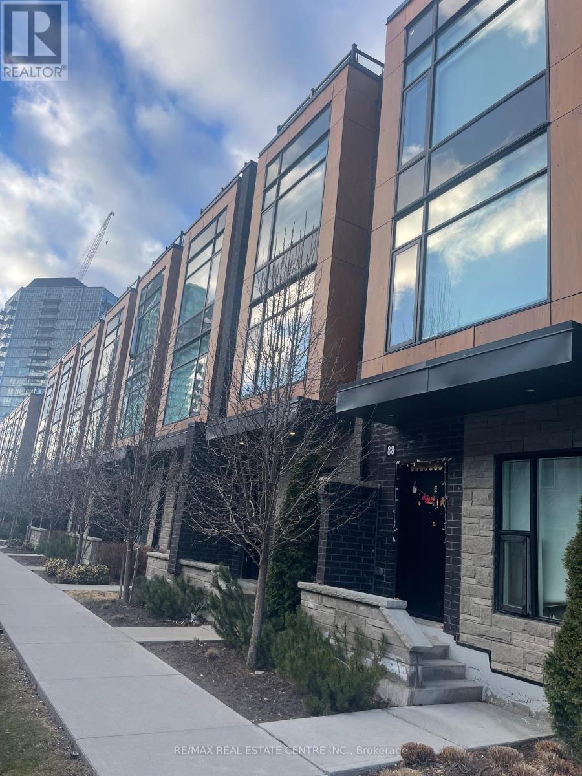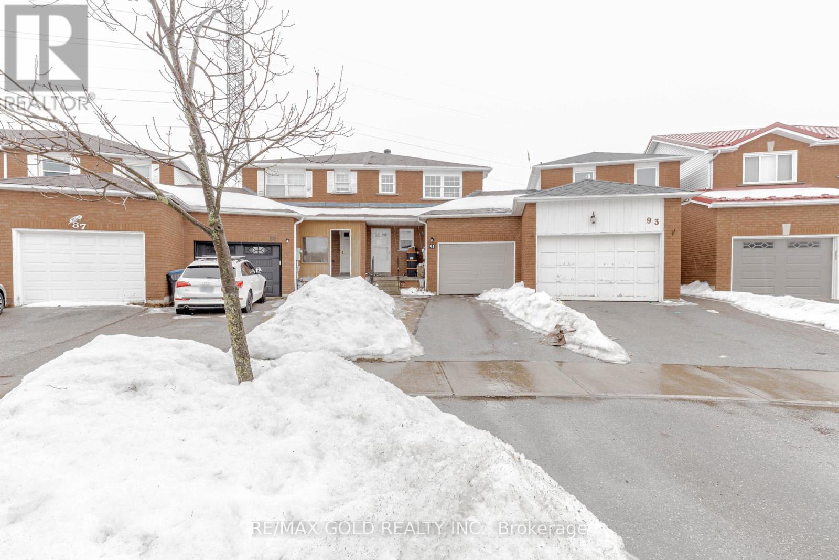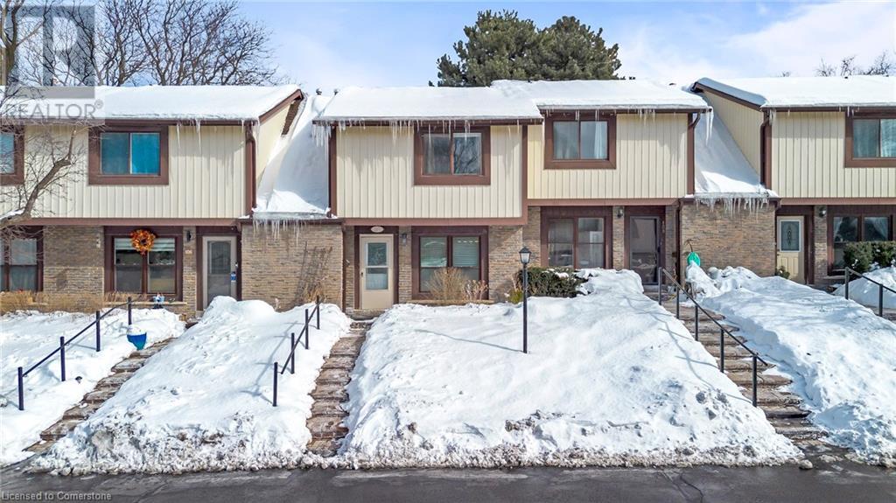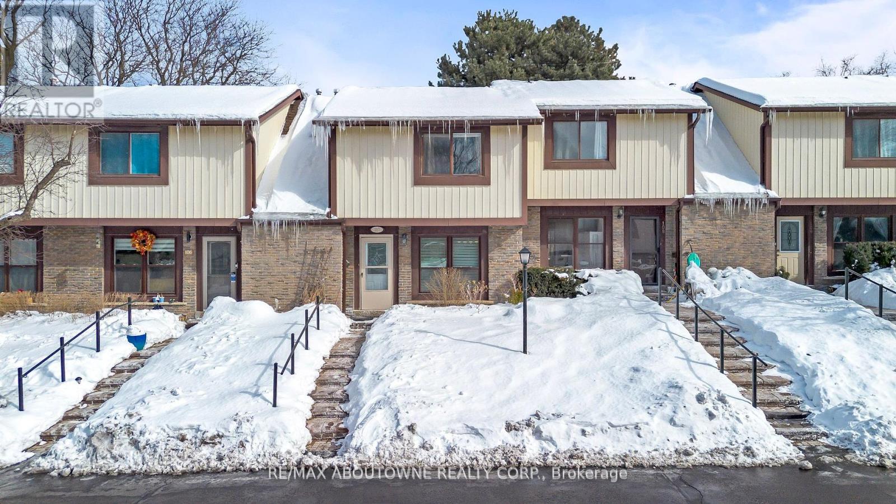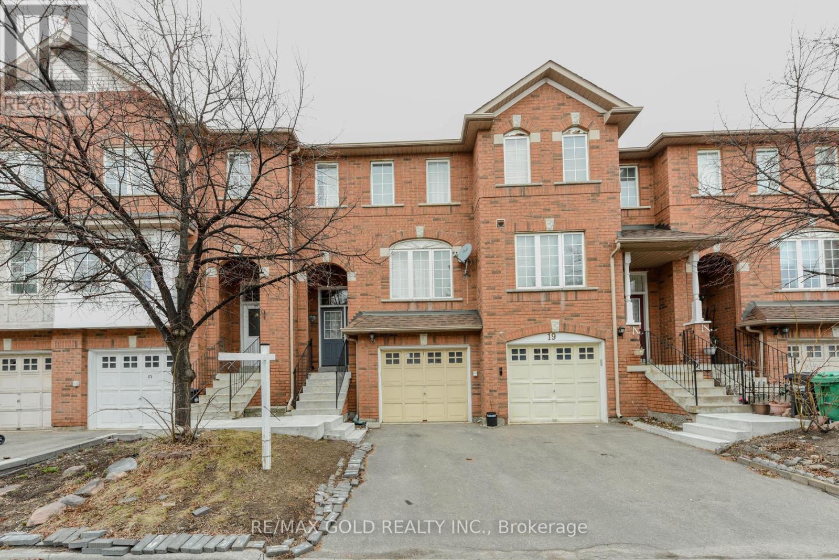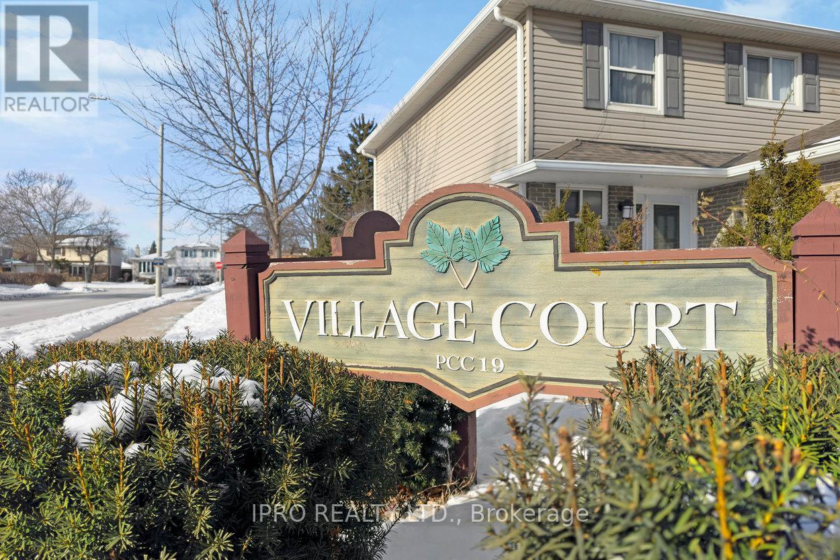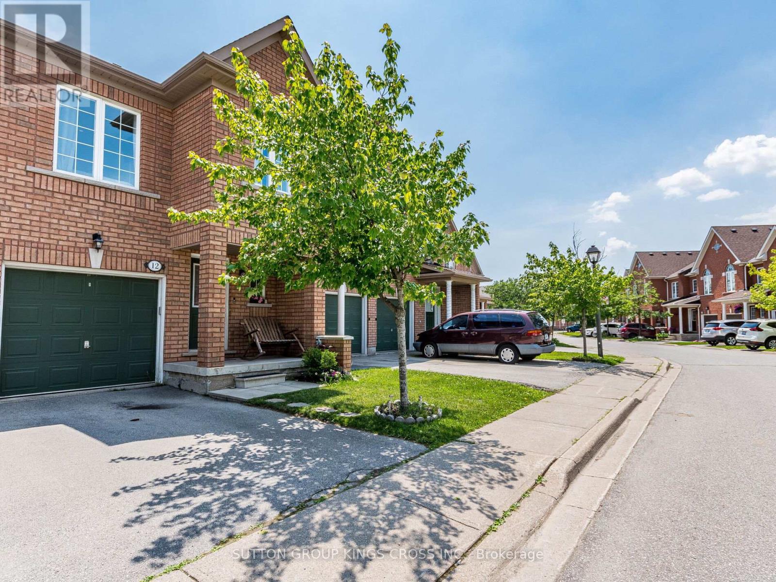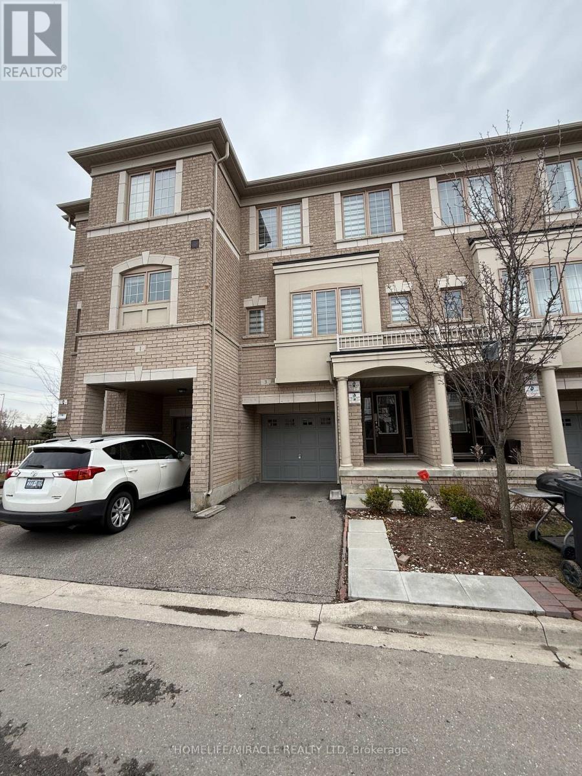Free account required
Unlock the full potential of your property search with a free account! Here's what you'll gain immediate access to:
- Exclusive Access to Every Listing
- Personalized Search Experience
- Favorite Properties at Your Fingertips
- Stay Ahead with Email Alerts



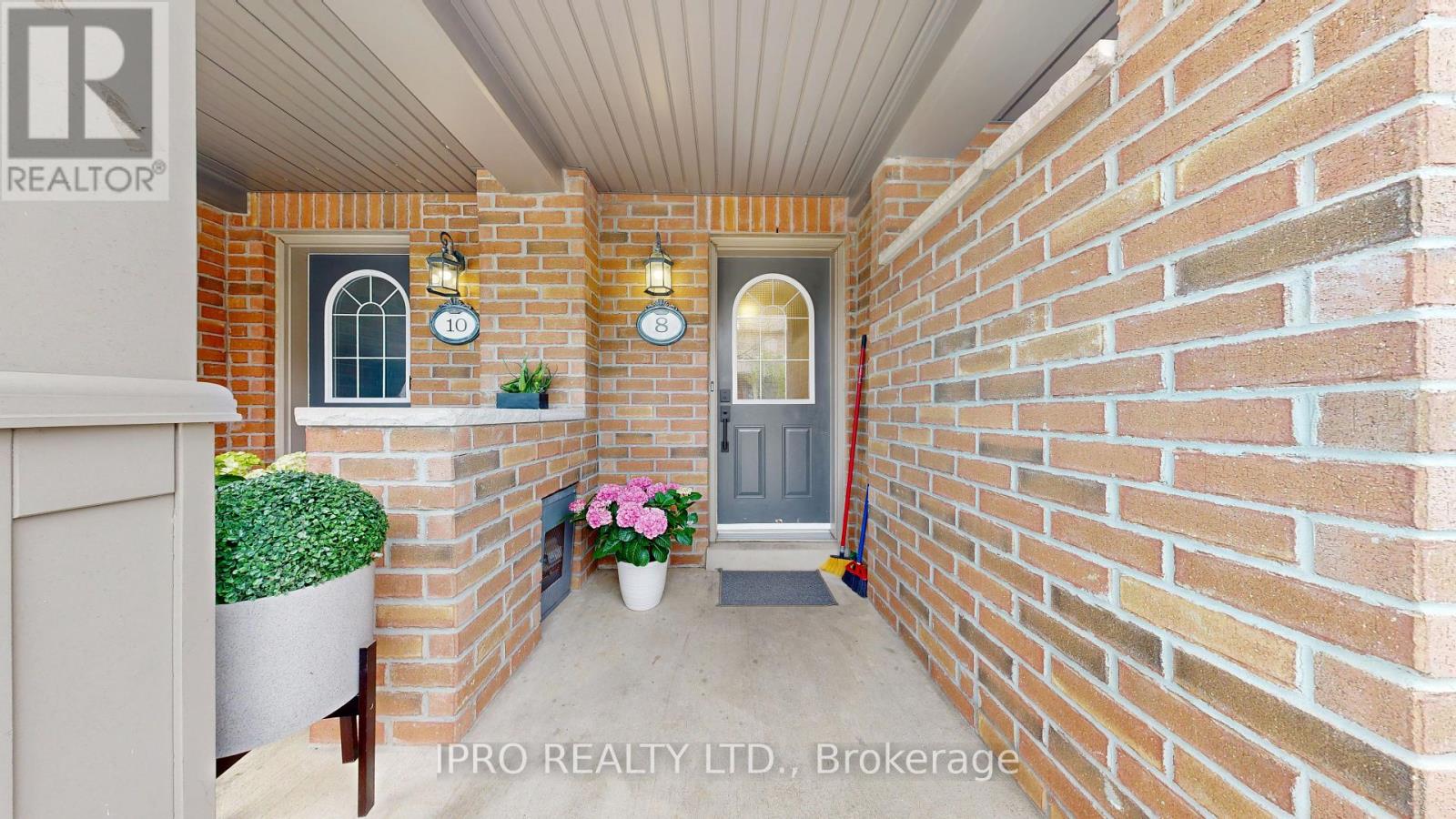
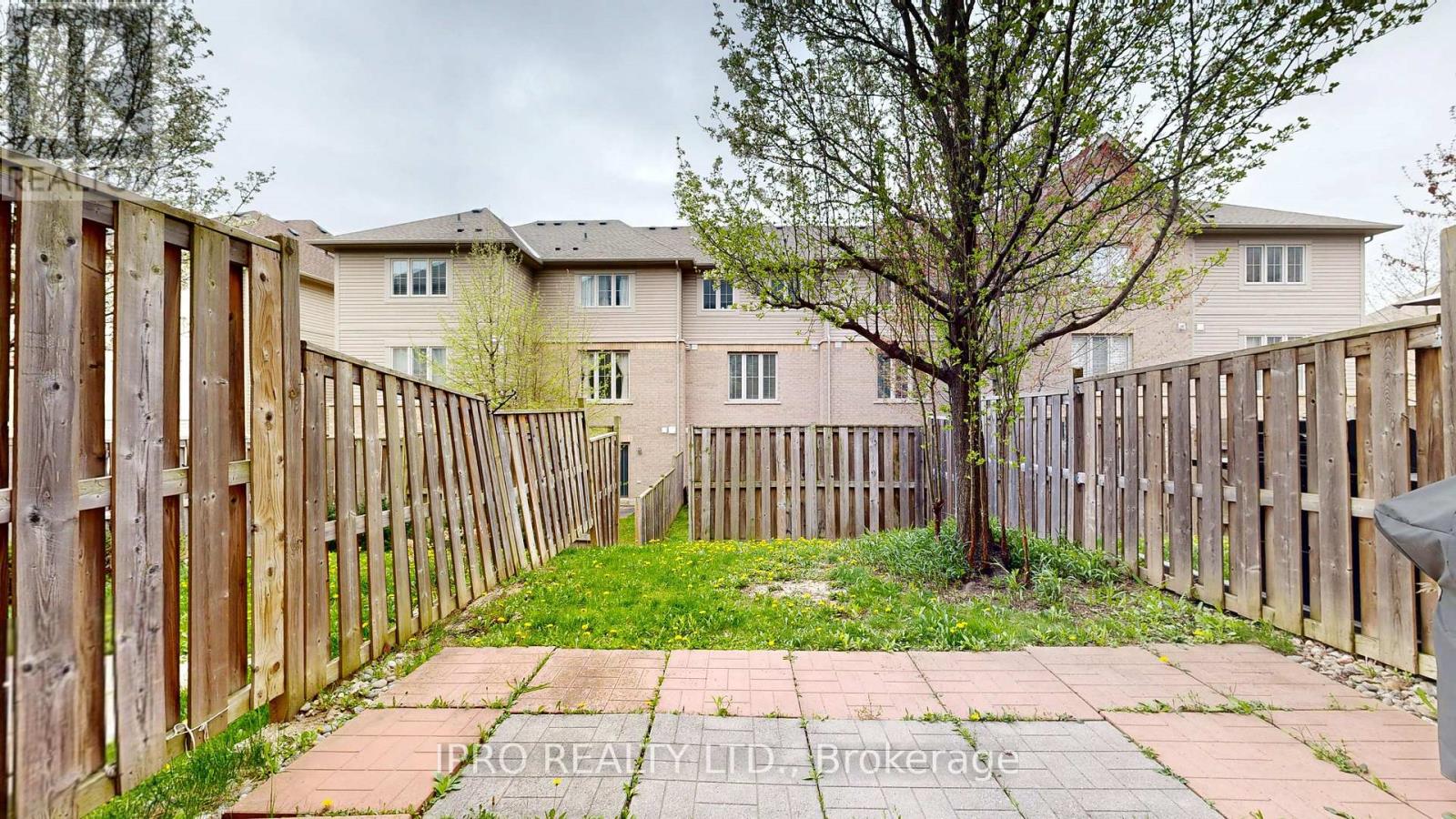
$699,999
8 BAKEWELL STREET
Brampton, Ontario, Ontario, L5L2E5
MLS® Number: W12129015
Property description
View 3D Virtual Tour & floor plans! Welcome to 8 Bakewell St.! This beautiful 1521sqft 3-Story Townhouse with 3+1 bedroom, 3-bathroom townhouse, is conveniently located at the border of Mississauga and Brampton. This home offers a perfect blend of comfort and functionality, an ideal choice for young families or professionals. Main level has a finished den with its own ensuite 2pc bathroom, and a walk-out to the backyard. This space serves as a fourth bedroom, a family room, a home office, or even a guest suite perfect for adapting to your lifestyle needs. nd floor features a well-designed laundry, living, kitchen (complete with stainless steel appliances, sleek granite counter-tops, and a breakfast bar), dining area and 2-pc bathroom. 3rd floor has three generously sized bedrooms and one 4pc bathroom. Each room is bright, filled with natural light, and offers plenty of closet space. Nestled in a family-friendly neighborhood, this townhouse is just minutes from major highways, ensuring an easy commute to Mississauga, Brampton, Schools, parks, shopping centers, and other essential amenities are all within close reach, adding to the convenience of this prime location. Easy access to Highway 407 and 401. Don't miss the opportunity to make this wonderful townhouse your new home!
Building information
Type
*****
Age
*****
Amenities
*****
Appliances
*****
Basement Development
*****
Basement Features
*****
Basement Type
*****
Cooling Type
*****
Exterior Finish
*****
Fire Protection
*****
Half Bath Total
*****
Heating Fuel
*****
Heating Type
*****
Size Interior
*****
Stories Total
*****
Land information
Amenities
*****
Rooms
Main level
Den
*****
Foyer
*****
Third level
Bedroom 3
*****
Bedroom 2
*****
Primary Bedroom
*****
Second level
Laundry room
*****
Living room
*****
Dining room
*****
Courtesy of IPRO REALTY LTD.
Book a Showing for this property
Please note that filling out this form you'll be registered and your phone number without the +1 part will be used as a password.
