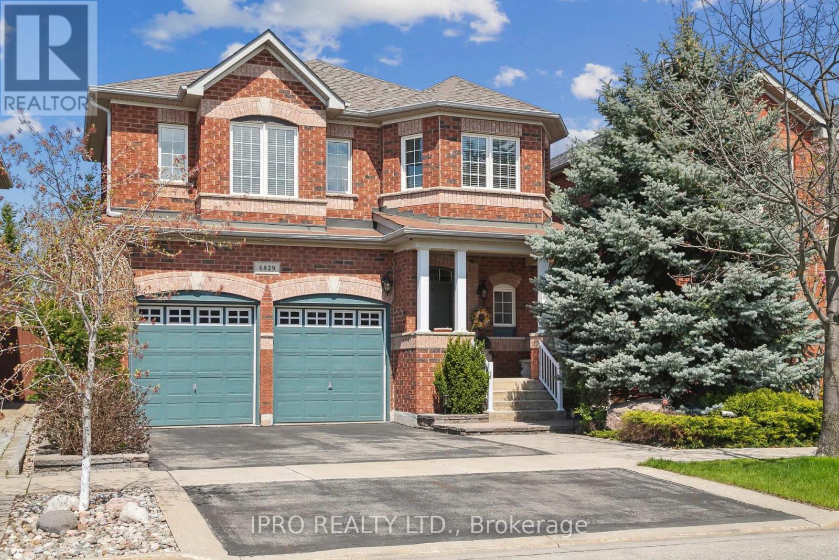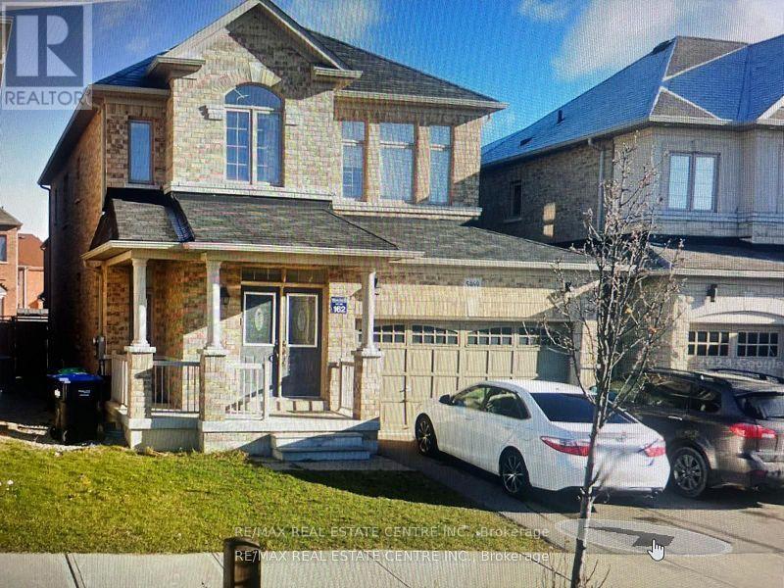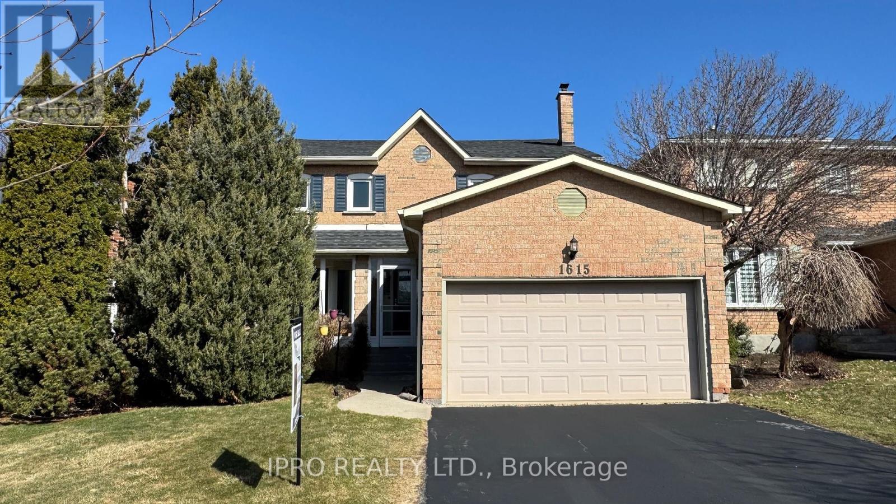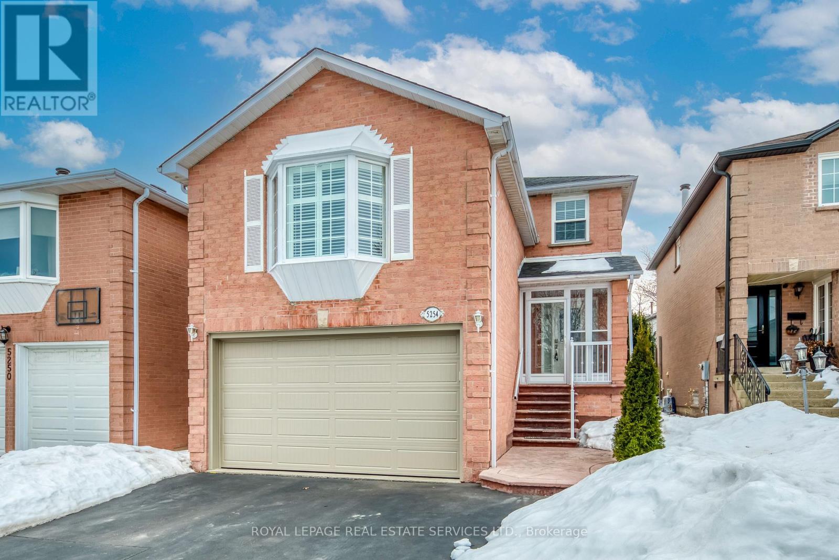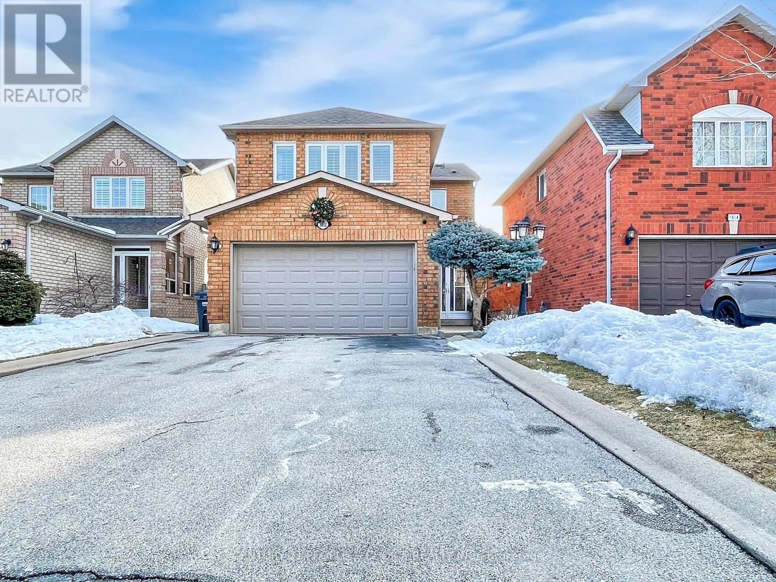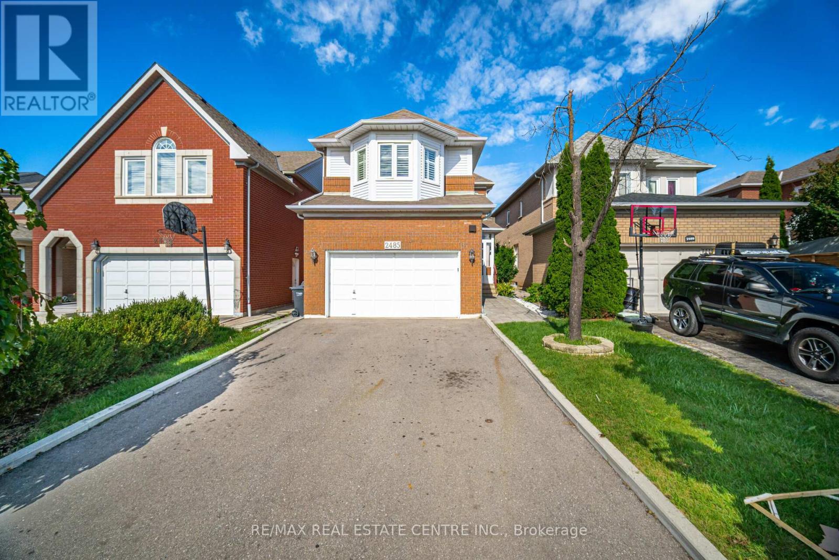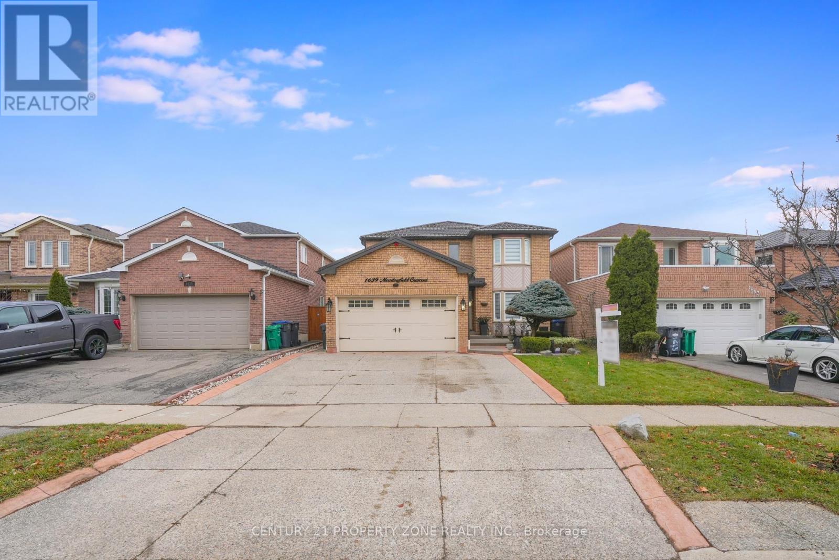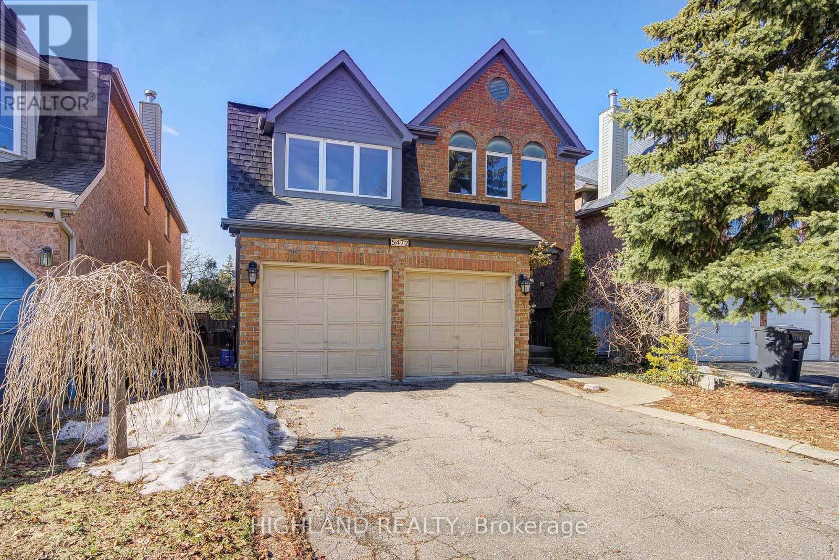Free account required
Unlock the full potential of your property search with a free account! Here's what you'll gain immediate access to:
- Exclusive Access to Every Listing
- Personalized Search Experience
- Favorite Properties at Your Fingertips
- Stay Ahead with Email Alerts
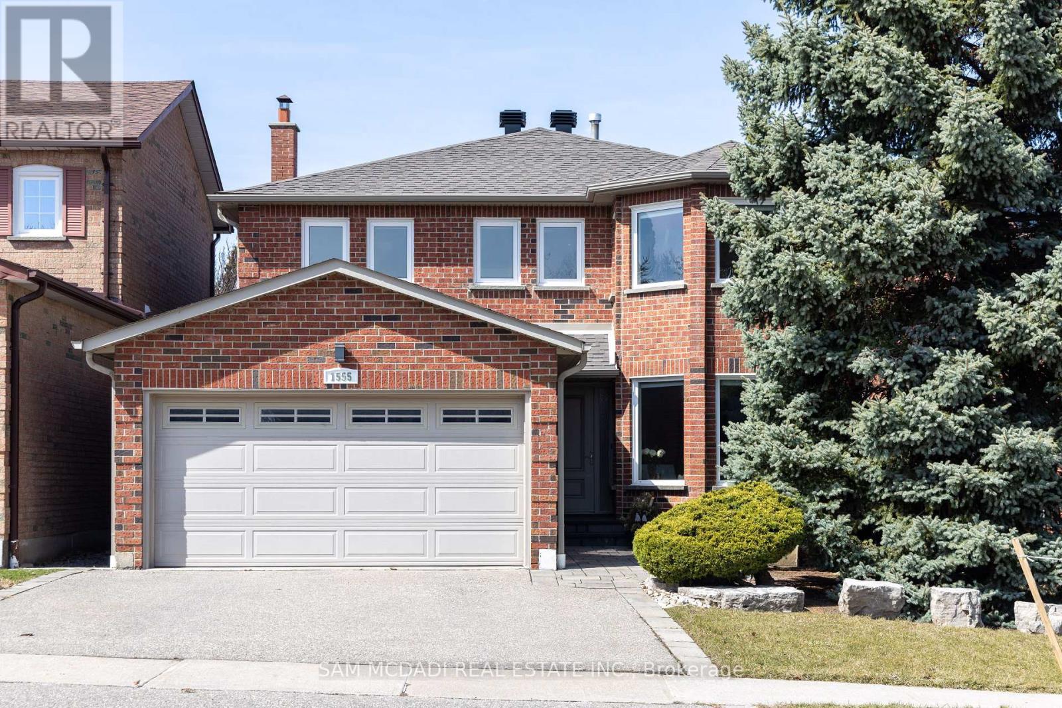
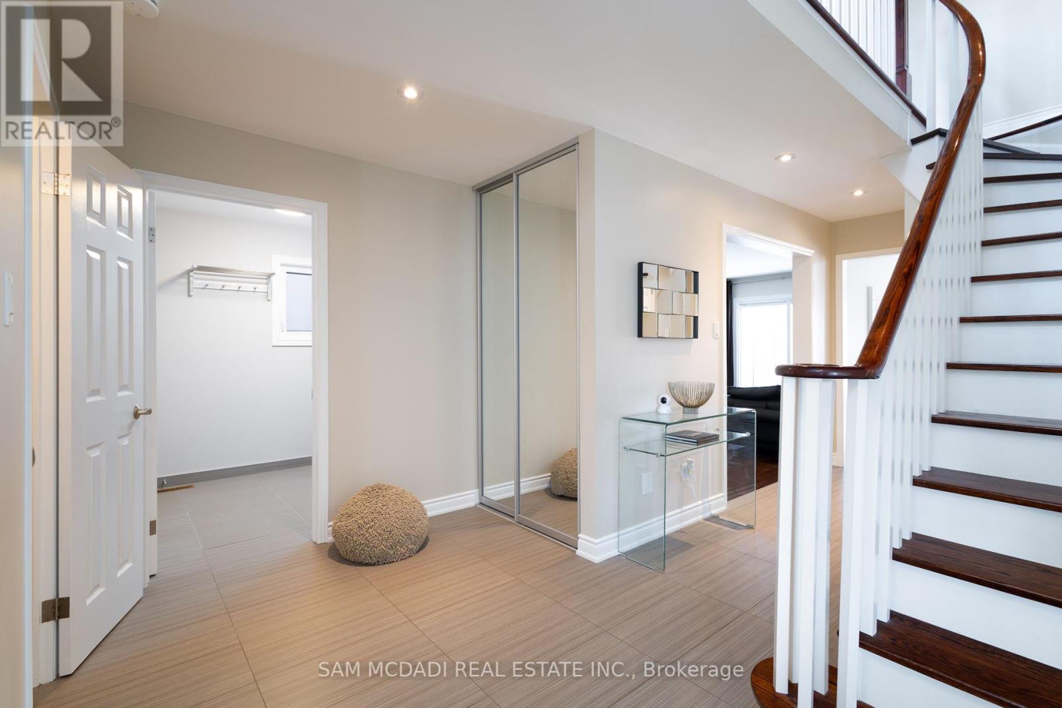
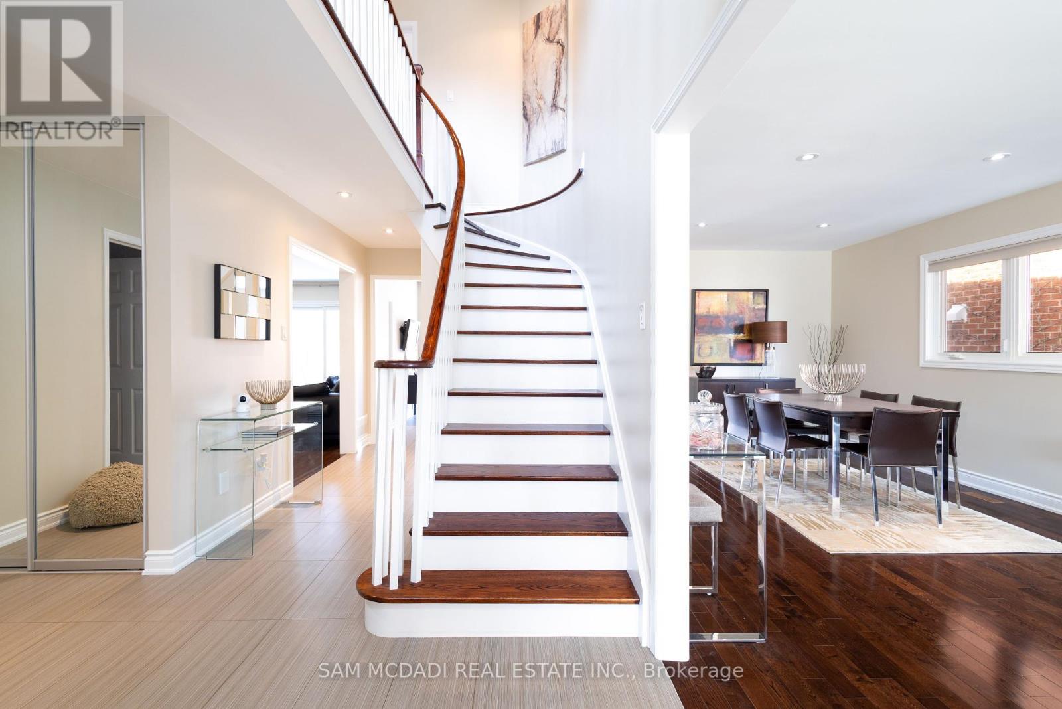
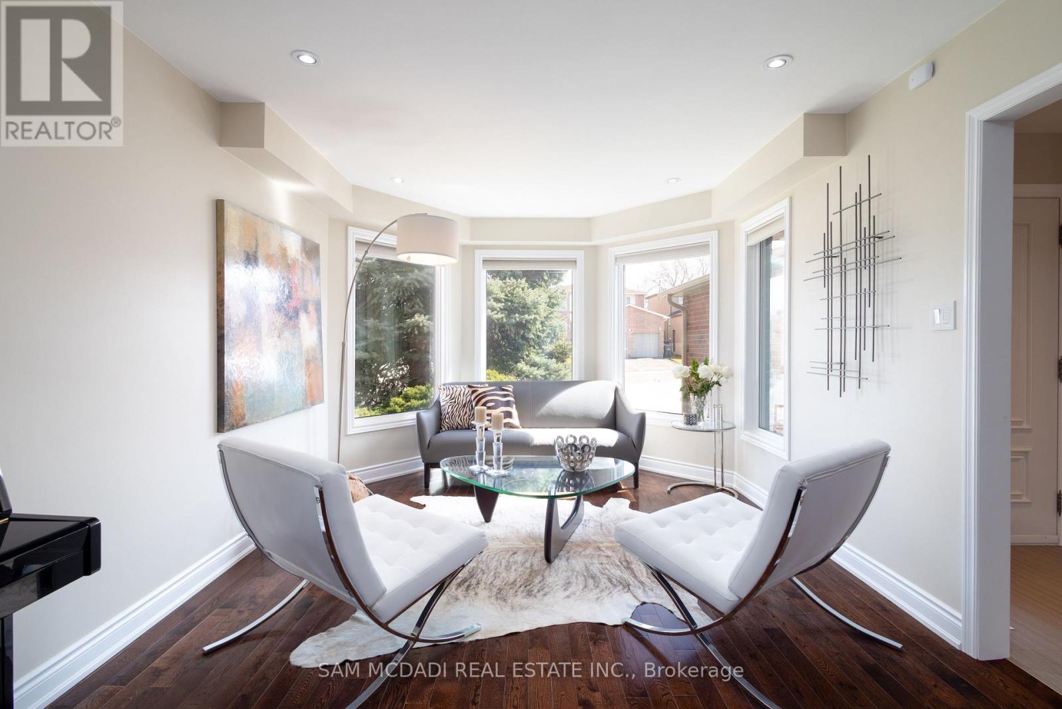
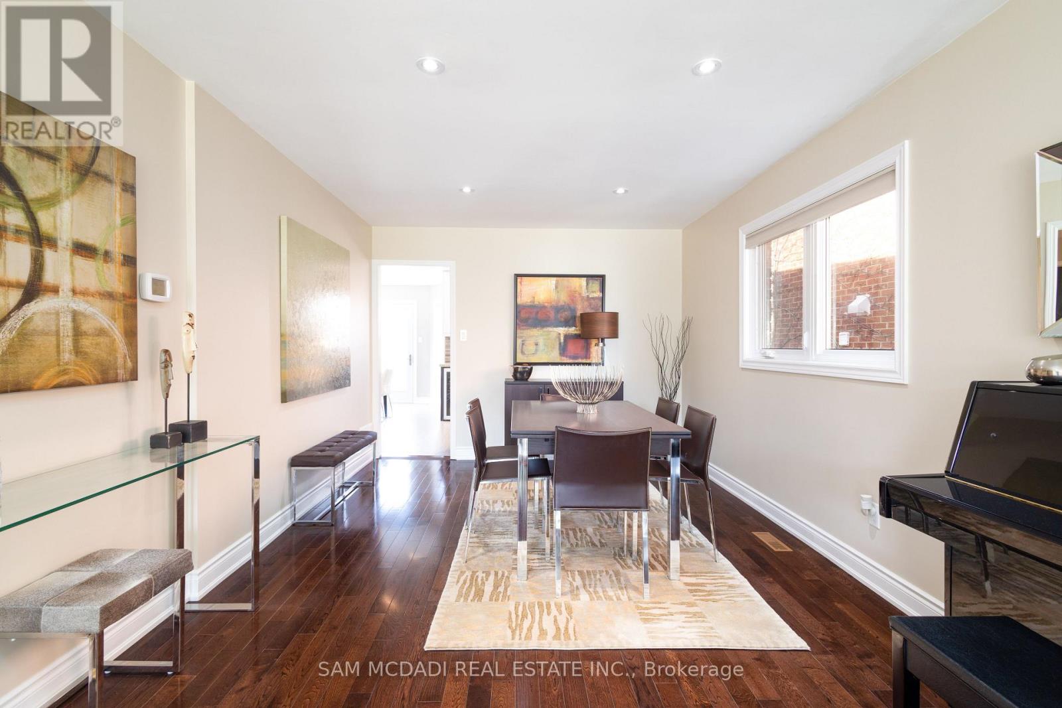
$1,425,000
1555 SIR MONTY'S DRIVE
Mississauga, Ontario, Ontario, L5N4N8
MLS® Number: W12127893
Property description
Welcome to this stunning 4-bedroom, 3-bathroom home, nestled in the highly sought-after Olde English Lane neighbourhood of East Credit! As you step inside, you're greeted by a spacious, sun-filled living and dining room, perfect for entertaining or relaxing. This home is immaculate, updated with stylish finishes throughout. From the pot lights, smooth ceilings and gleaming hardwood and porcelain floors to the soothing paint colours throughout, every detail has been thoughtfully curated. The modern eat-in kitchen is a chefs dream, boasting granite countertops, stainless steel appliances, and a beverage fridge perfect for those who love to cook and entertain. The main floor features a convenient laundry/mud room, keeping your space organized and efficient. A separate family room offers a cozy retreat, ideal for unwinding with loved ones in front of the fireplace. 4 spacious bedrooms offer plenty of room for rest and relaxation, with updated bathrooms with quartz countertops that exude elegance and style. Unspoiled basement presents endless possibilities, ready for you to customize to your needs. Step outside into the beautifully landscaped backyard, where a large deck and interlocking stone patio provide the perfect setting for hosting summer parties or enjoying quiet evenings. This home is an absolute must-see! Don't miss the opportunity to own this exceptional property in one of Mississauga most desirable neighbourhoods. Centrally located close to schools, shopping, bus routes, highways, and Heartland shopping centre! Don't delay. Schedule your viewing today!
Building information
Type
*****
Appliances
*****
Basement Development
*****
Basement Type
*****
Construction Style Attachment
*****
Cooling Type
*****
Exterior Finish
*****
Fireplace Present
*****
FireplaceTotal
*****
Flooring Type
*****
Foundation Type
*****
Half Bath Total
*****
Heating Fuel
*****
Heating Type
*****
Size Interior
*****
Stories Total
*****
Utility Water
*****
Land information
Sewer
*****
Size Depth
*****
Size Frontage
*****
Size Irregular
*****
Size Total
*****
Rooms
Main level
Laundry room
*****
Family room
*****
Eating area
*****
Kitchen
*****
Dining room
*****
Living room
*****
Second level
Bedroom 4
*****
Bedroom 3
*****
Bedroom 2
*****
Primary Bedroom
*****
Main level
Laundry room
*****
Family room
*****
Eating area
*****
Kitchen
*****
Dining room
*****
Living room
*****
Second level
Bedroom 4
*****
Bedroom 3
*****
Bedroom 2
*****
Primary Bedroom
*****
Courtesy of SAM MCDADI REAL ESTATE INC.
Book a Showing for this property
Please note that filling out this form you'll be registered and your phone number without the +1 part will be used as a password.

