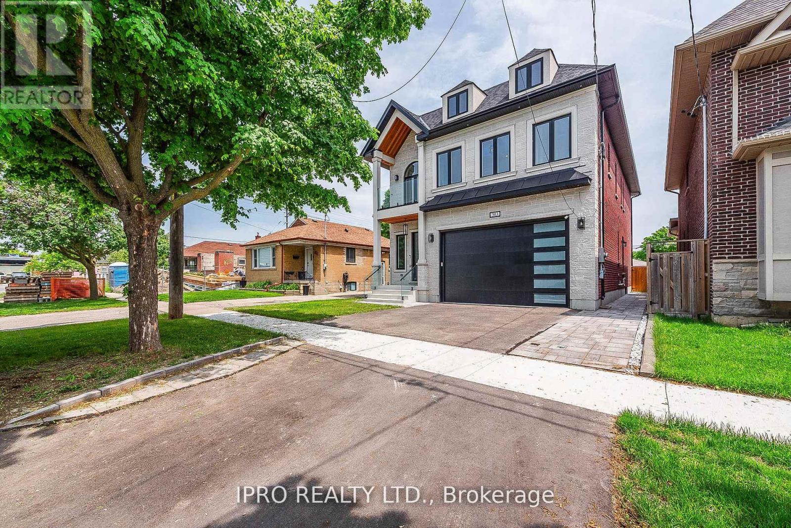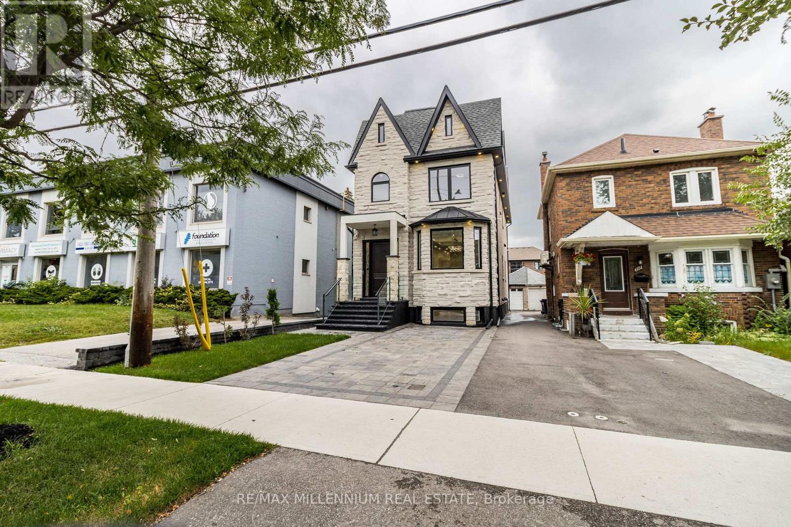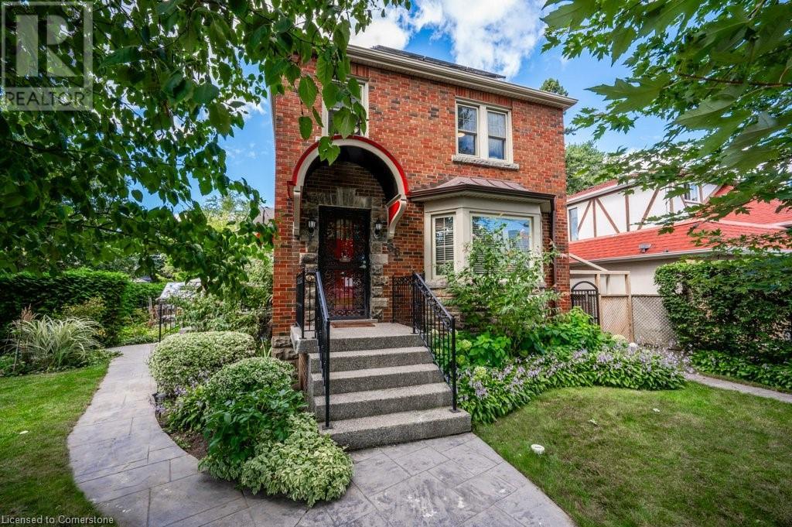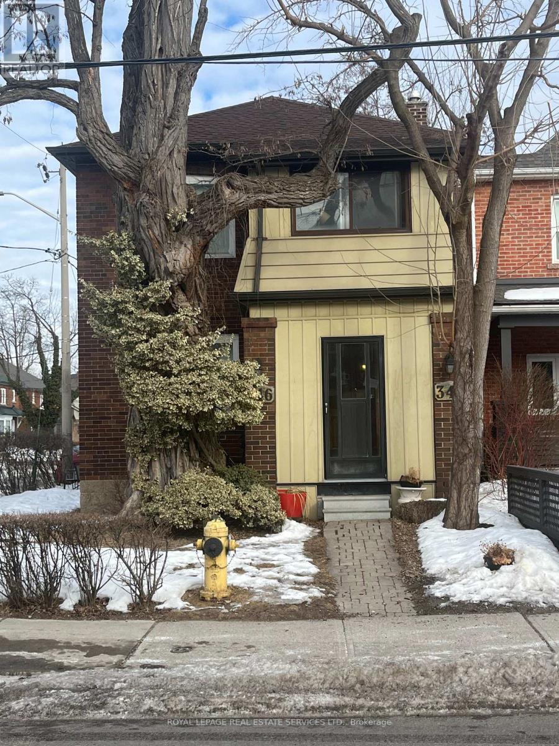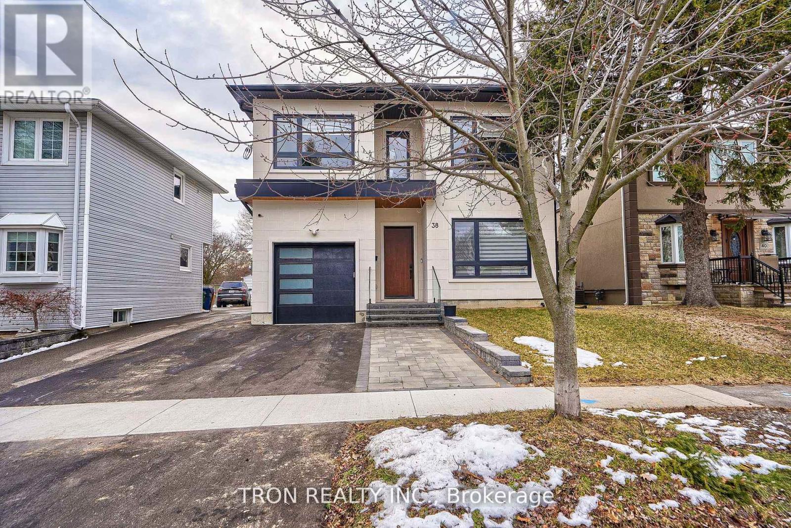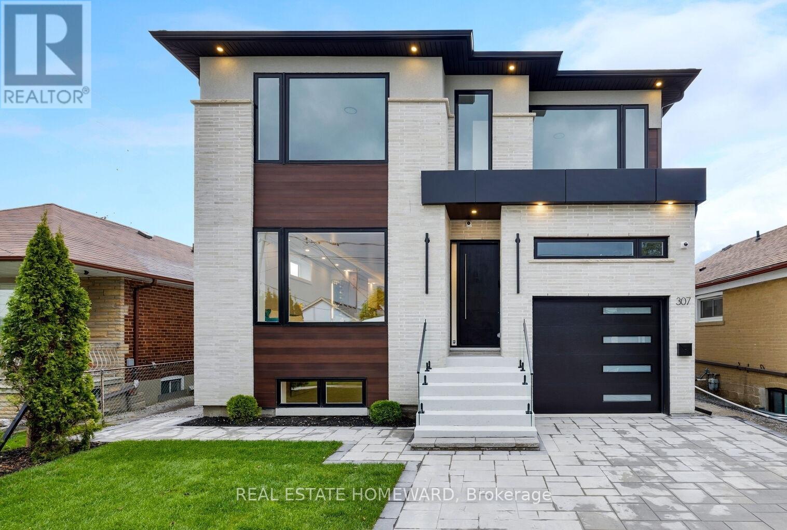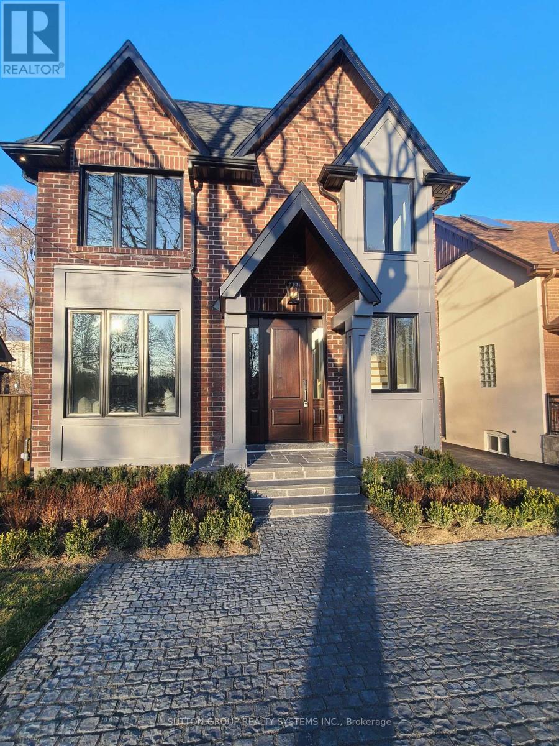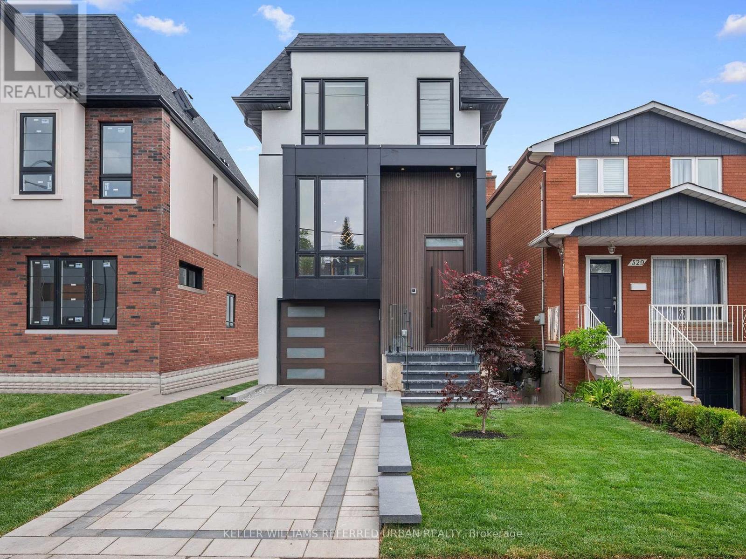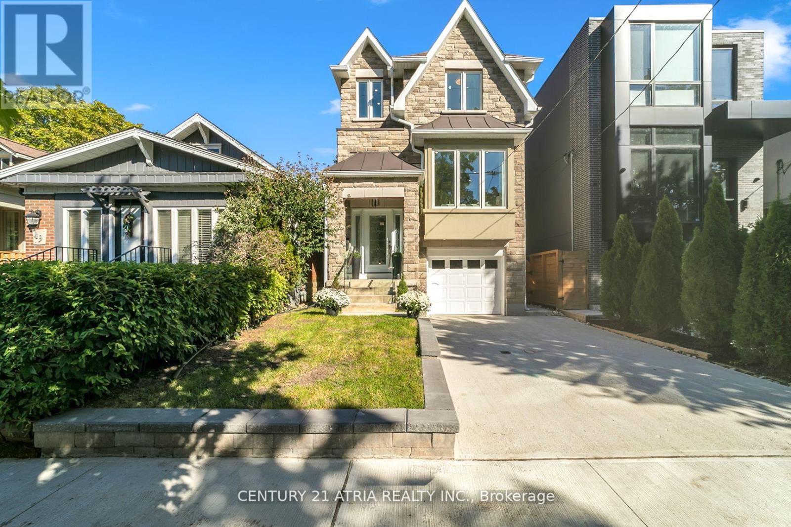Free account required
Unlock the full potential of your property search with a free account! Here's what you'll gain immediate access to:
- Exclusive Access to Every Listing
- Personalized Search Experience
- Favorite Properties at Your Fingertips
- Stay Ahead with Email Alerts

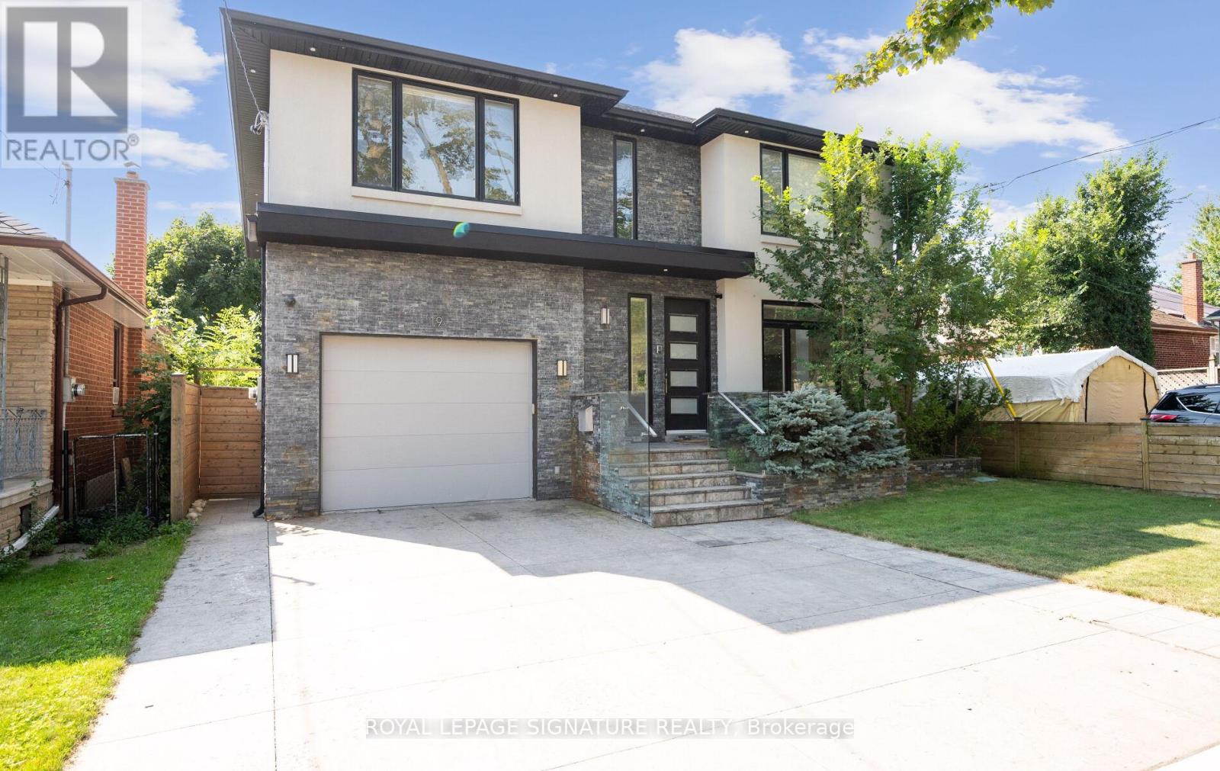
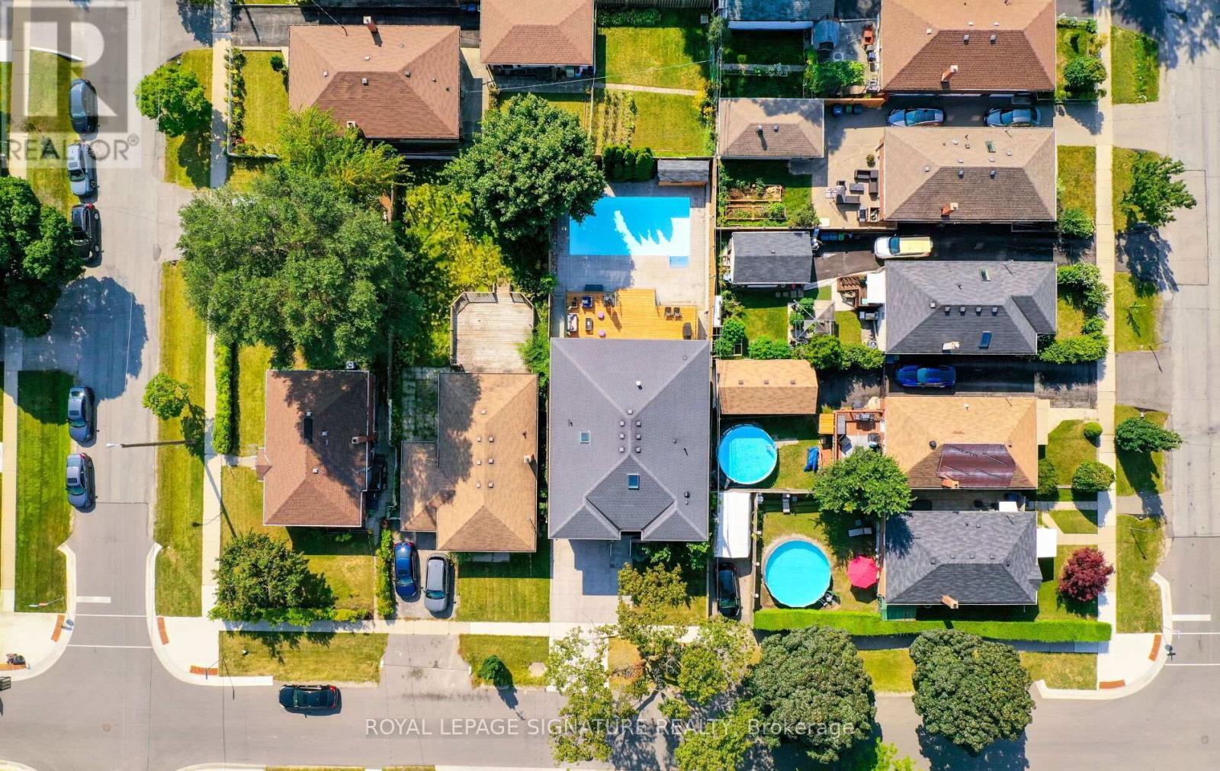
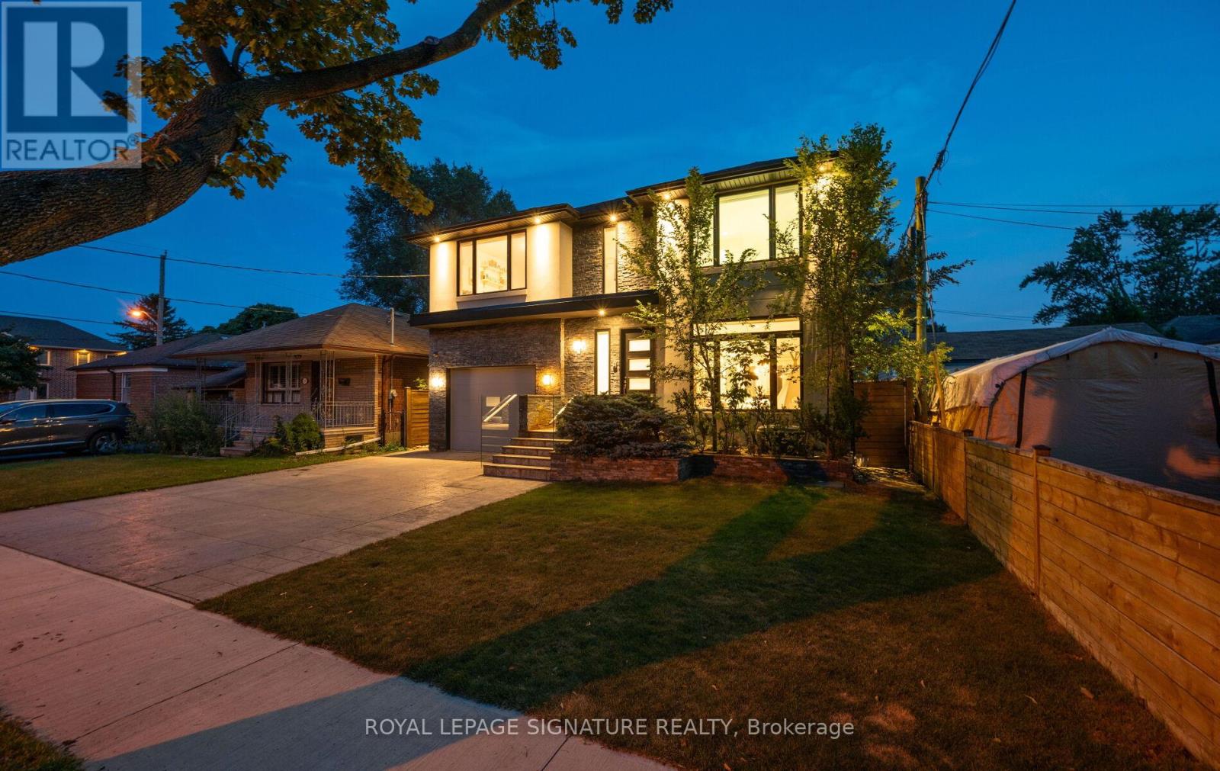
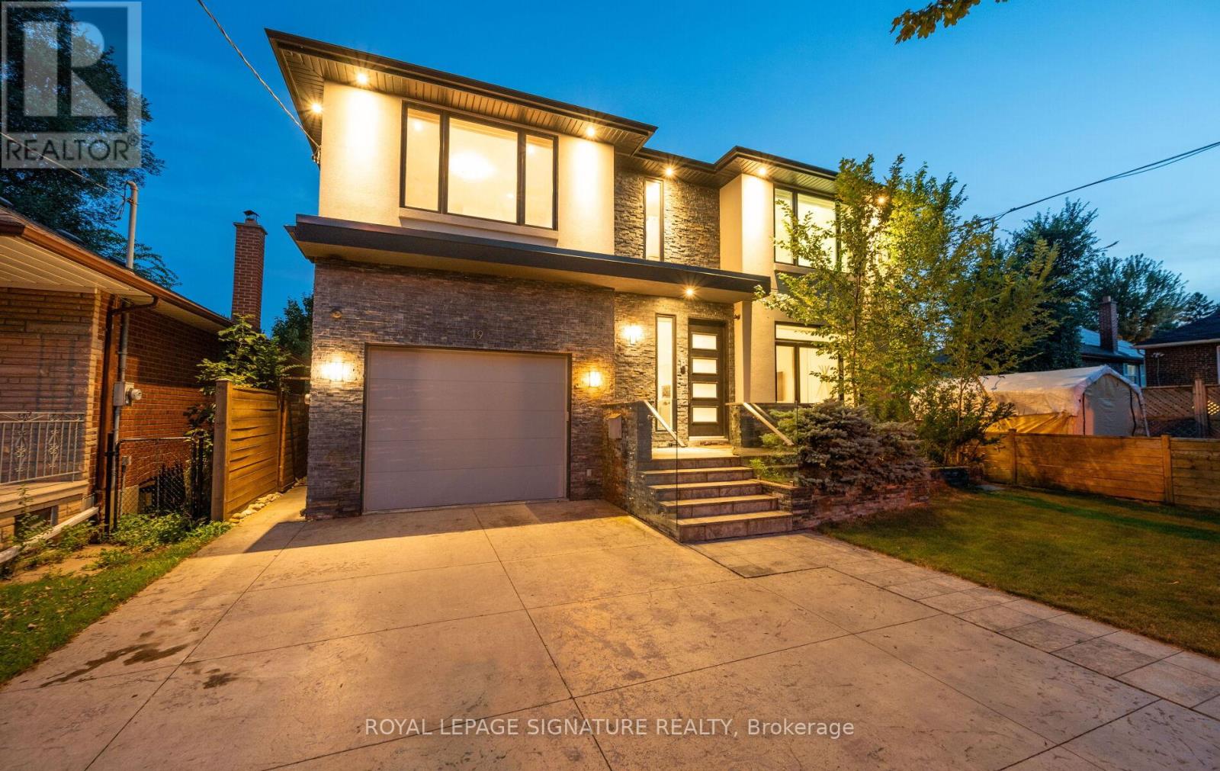
$2,499,900
19 INVERNESS AVENUE
Toronto, Ontario, Ontario, M8Z1Y4
MLS® Number: W12127059
Property description
Contemporary design meets everyday functionality in this beautifully finished 4-bedroom, 4-bathroom home, offering the perfect blend of modern luxury and family-friendly comfort. Thoughtfully updated and move-in ready, this home is designed to impress from the moment you step inside. The open-concept main floor provides a seamless flow between the living, dining, and kitchen spaces-ideal for both entertaining guests and enjoying day-to-day living. At the heart of the home is a spacious, chef-inspired kitchen featuring a massive island, breakfast bar, two wall ovens, and a double-wide stainless steel fridge and freezer. With ample cabinetry and storage, this kitchen combines both style and practicality, making it the ideal space for home-cooked meals or gathering with loved ones. A walk-out from the kitchen leads to a private deck, connecting indoor and outdoor living with ease. The home is flooded with natural light thanks to a full wall of glass doors along the back, bringing in the outdoors and enhancing the open, airy feel. Floating glass railings, smooth ceilings, and sleek, modern finishes throughout add a touch of architectural elegance. Upstairs, the primary suite is a true retreat featuring a walk-in closet with skylight, adding natural light and charm to your morning routine. Additional bedrooms are generously sized and versatile-perfect for kids, guests, or a home office. All bathrooms have been tastefully renovated with contemporary fixtures and thoughtful design. The south-facing backyard is your private oasis, complete with an inground saltwater pool, cedar deck for lounging or dining, and a custom storage shed. Whether entertaining or relaxing, this outdoor space is made for enjoyment. Extras include a finished lower level, modern lighting, quality craftsmanship, and a private driveway with ample parking. All set in a desirable neighbourhood close to top schools, parks, shopping, and transit.
Building information
Type
*****
Appliances
*****
Basement Development
*****
Basement Type
*****
Construction Style Attachment
*****
Cooling Type
*****
Exterior Finish
*****
Fireplace Present
*****
FireplaceTotal
*****
Fire Protection
*****
Flooring Type
*****
Half Bath Total
*****
Heating Fuel
*****
Heating Type
*****
Size Interior
*****
Stories Total
*****
Utility Water
*****
Land information
Amenities
*****
Fence Type
*****
Sewer
*****
Size Depth
*****
Size Frontage
*****
Size Irregular
*****
Size Total
*****
Rooms
Main level
Kitchen
*****
Family room
*****
Dining room
*****
Living room
*****
Foyer
*****
Basement
Utility room
*****
Recreational, Games room
*****
Family room
*****
Second level
Laundry room
*****
Bedroom 4
*****
Bedroom 3
*****
Bedroom 2
*****
Primary Bedroom
*****
Main level
Kitchen
*****
Family room
*****
Dining room
*****
Living room
*****
Foyer
*****
Basement
Utility room
*****
Recreational, Games room
*****
Family room
*****
Second level
Laundry room
*****
Bedroom 4
*****
Bedroom 3
*****
Bedroom 2
*****
Primary Bedroom
*****
Main level
Kitchen
*****
Family room
*****
Dining room
*****
Living room
*****
Foyer
*****
Basement
Utility room
*****
Recreational, Games room
*****
Family room
*****
Second level
Laundry room
*****
Bedroom 4
*****
Bedroom 3
*****
Bedroom 2
*****
Primary Bedroom
*****
Courtesy of ROYAL LEPAGE SIGNATURE REALTY
Book a Showing for this property
Please note that filling out this form you'll be registered and your phone number without the +1 part will be used as a password.
