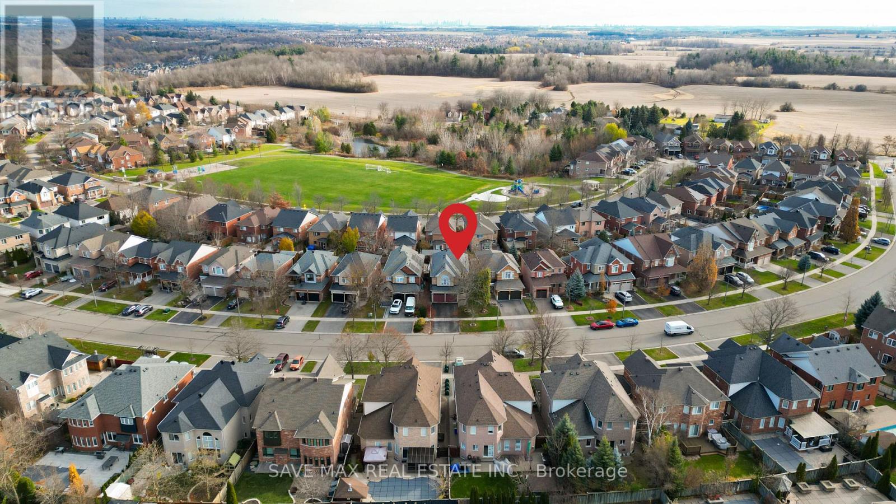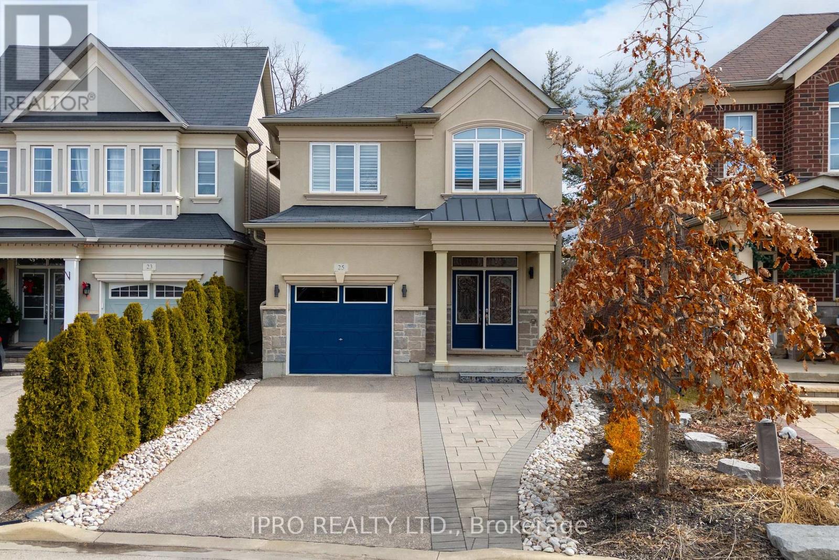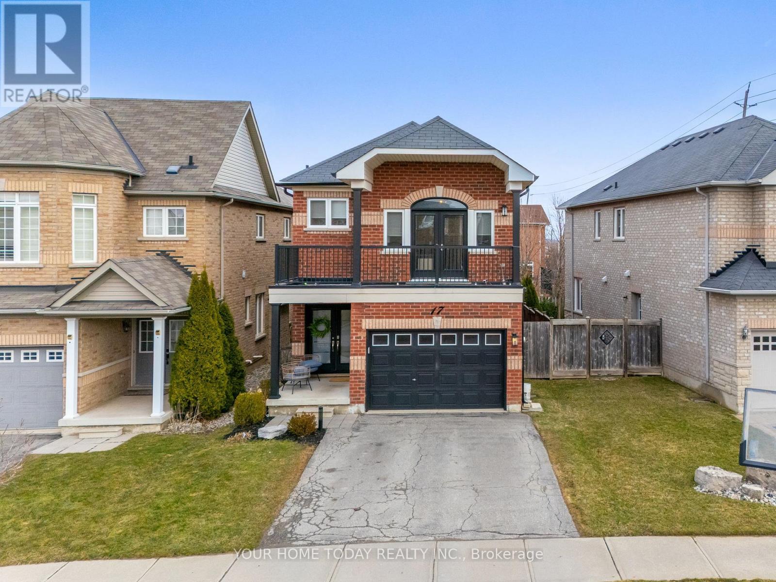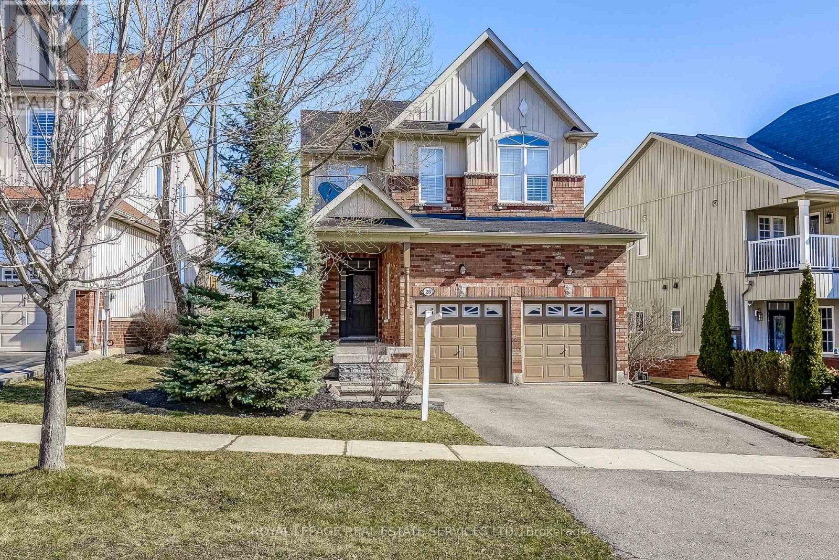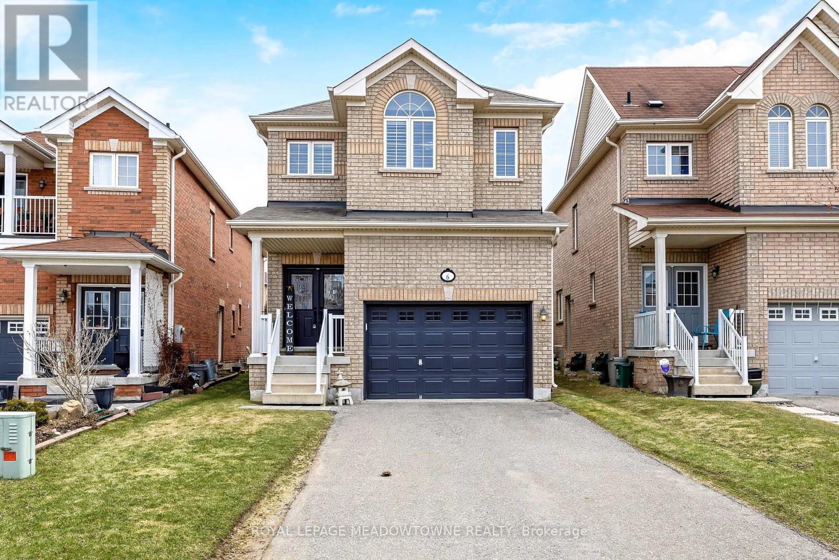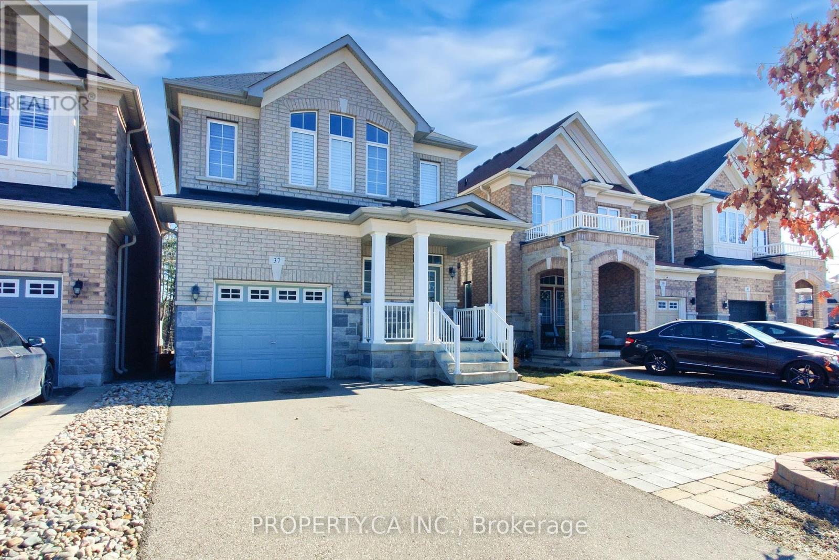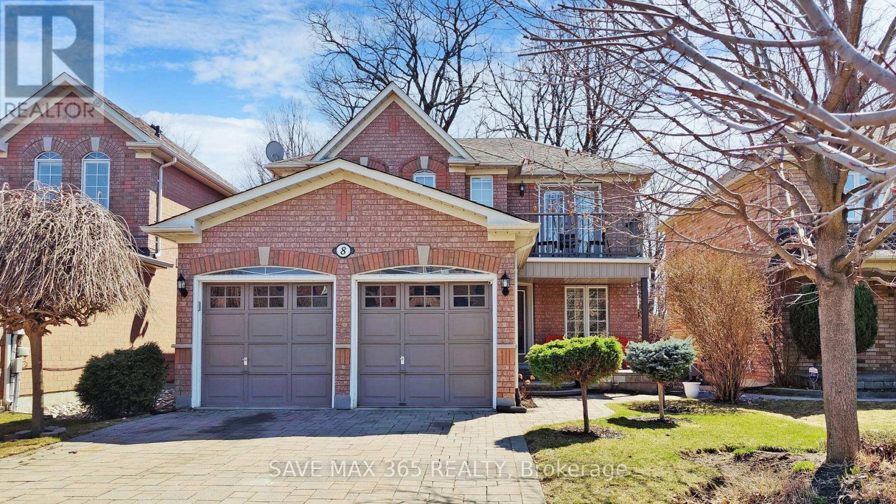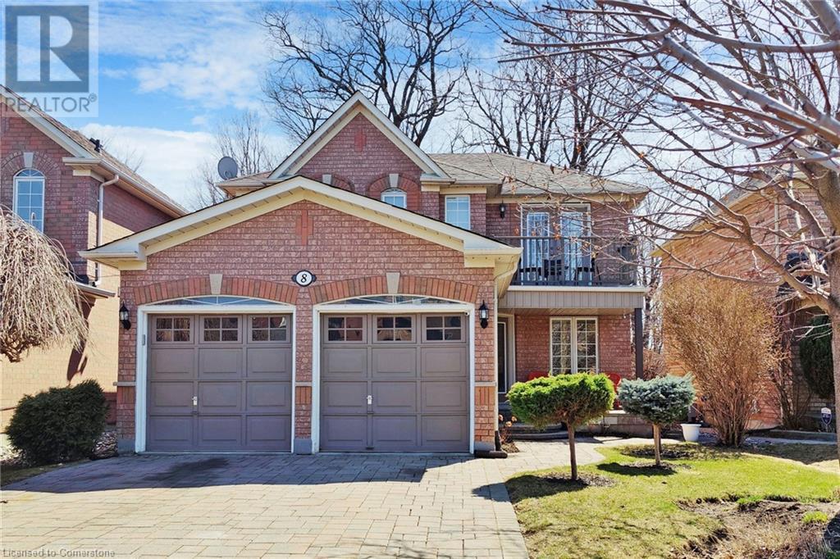Free account required
Unlock the full potential of your property search with a free account! Here's what you'll gain immediate access to:
- Exclusive Access to Every Listing
- Personalized Search Experience
- Favorite Properties at Your Fingertips
- Stay Ahead with Email Alerts
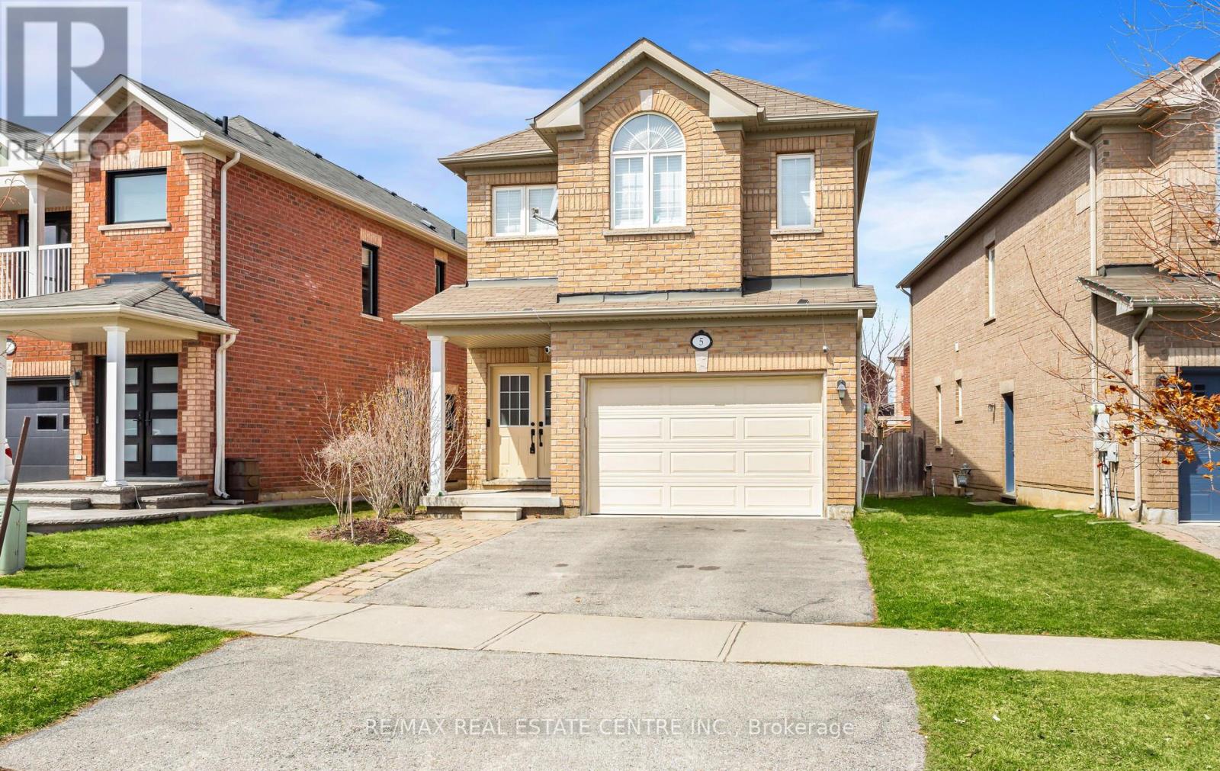
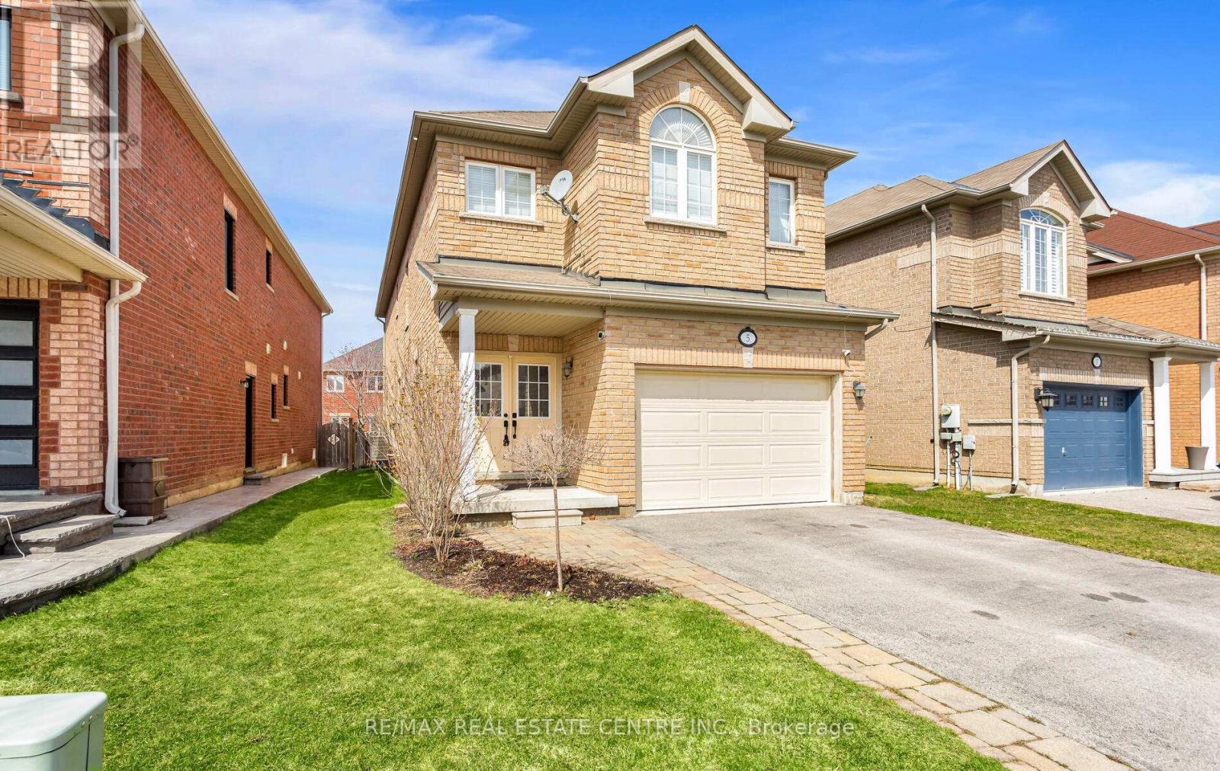
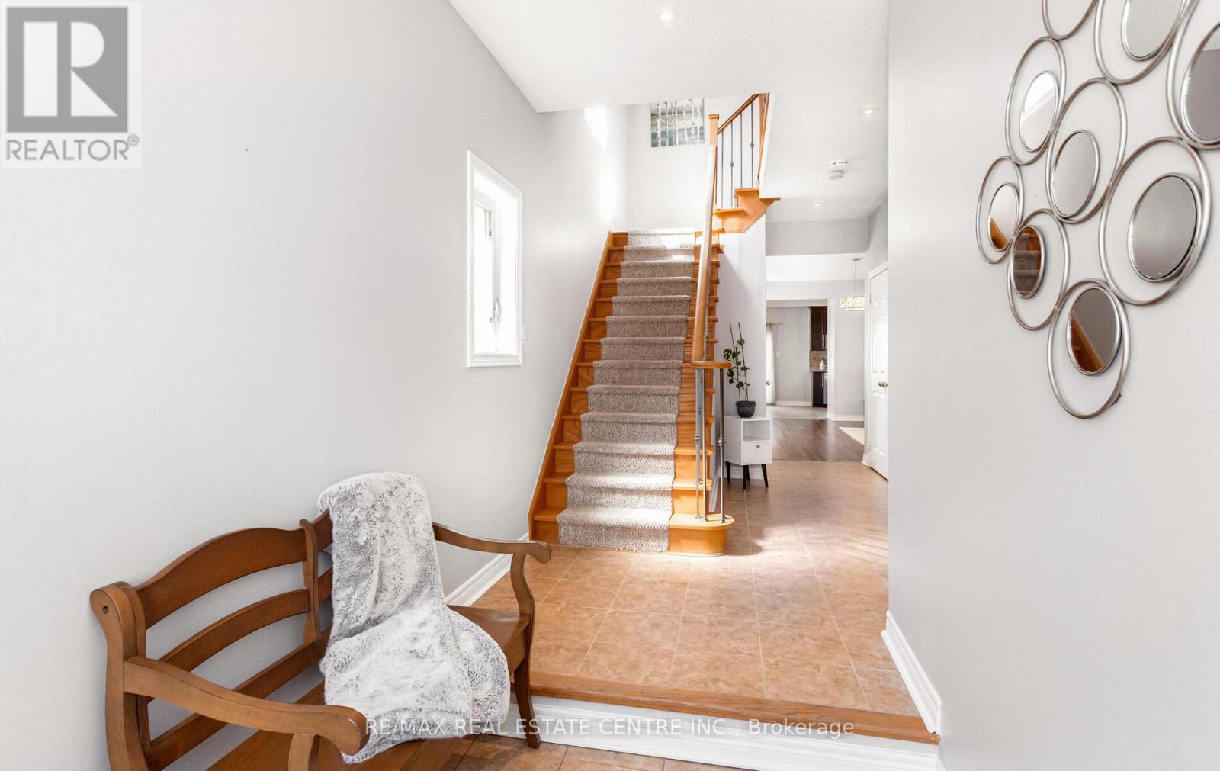

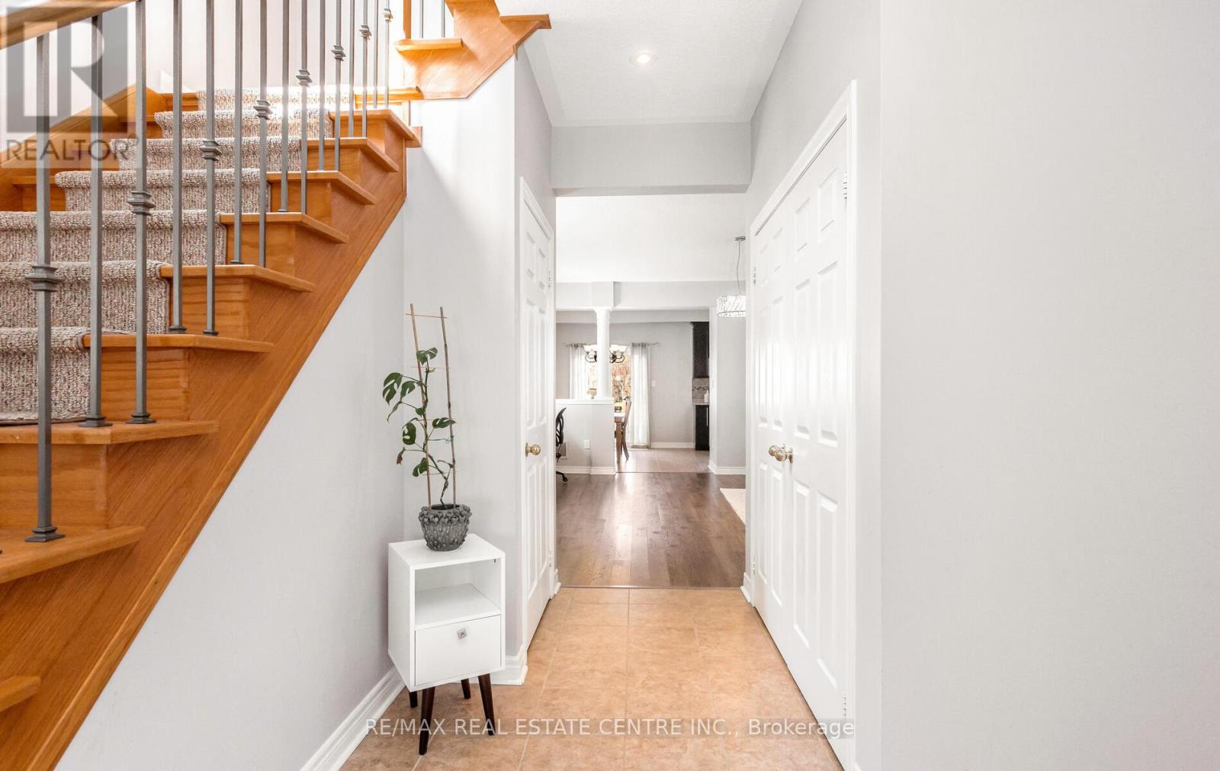
$1,125,000
5 SERENITY STREET
Halton Hills, Ontario, Ontario, L7G0A5
MLS® Number: W12122187
Property description
Beautiful and spacious four-bedroom brick home in desirable Georgetown South! Close to all amenities. Remington build, Mississippi model, 2318 sq ft. The convenient separate entrance leads to the basement offering loads of potential for this property. Basement is framed and has a rough in bathroom. 9 ft ceilings on the main level. Great layout! Huge open concept great room with gas fireplace. Large chefs kitchen with breakfast area, w/o to deck. Stainless steel appliances. Lots of kitchen storage. Main level laundry. Hardwood staircase leads to four bedrooms on second floor including two primary bedrooms, both with ensuite bathrooms and walk in closets and two more good sized bedrooms making this home suitable for a growing family. Walk out entry to a large garage. Backyard fenced and landscaped with interlocking patio and trees which offer privacy. Just move in and enjoy!!
Building information
Type
*****
Appliances
*****
Basement Development
*****
Basement Features
*****
Basement Type
*****
Construction Style Attachment
*****
Cooling Type
*****
Exterior Finish
*****
Fireplace Present
*****
Flooring Type
*****
Half Bath Total
*****
Heating Fuel
*****
Heating Type
*****
Size Interior
*****
Stories Total
*****
Utility Water
*****
Land information
Sewer
*****
Size Depth
*****
Size Frontage
*****
Size Irregular
*****
Size Total
*****
Rooms
Main level
Family room
*****
Eating area
*****
Kitchen
*****
Second level
Bedroom 4
*****
Bedroom 3
*****
Bedroom 2
*****
Primary Bedroom
*****
Main level
Family room
*****
Eating area
*****
Kitchen
*****
Second level
Bedroom 4
*****
Bedroom 3
*****
Bedroom 2
*****
Primary Bedroom
*****
Courtesy of RE/MAX REAL ESTATE CENTRE INC.
Book a Showing for this property
Please note that filling out this form you'll be registered and your phone number without the +1 part will be used as a password.
