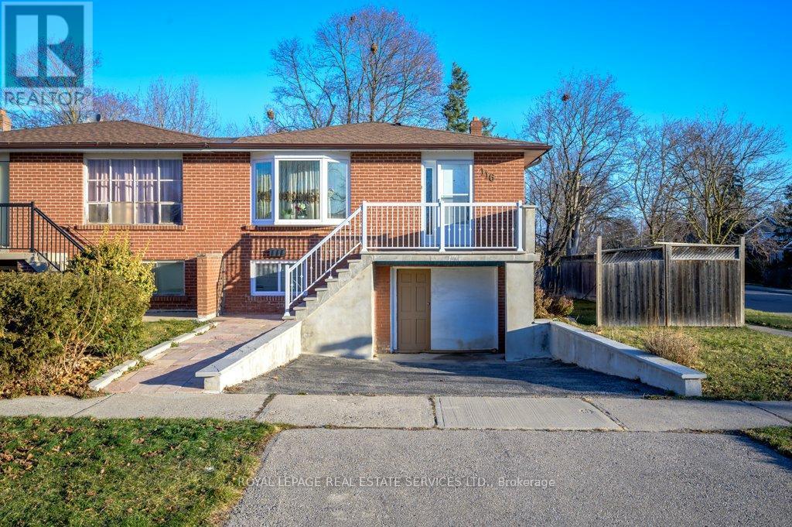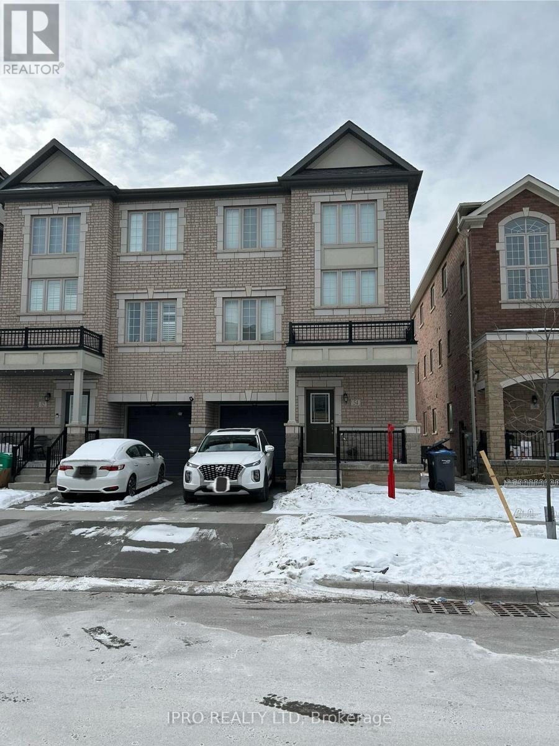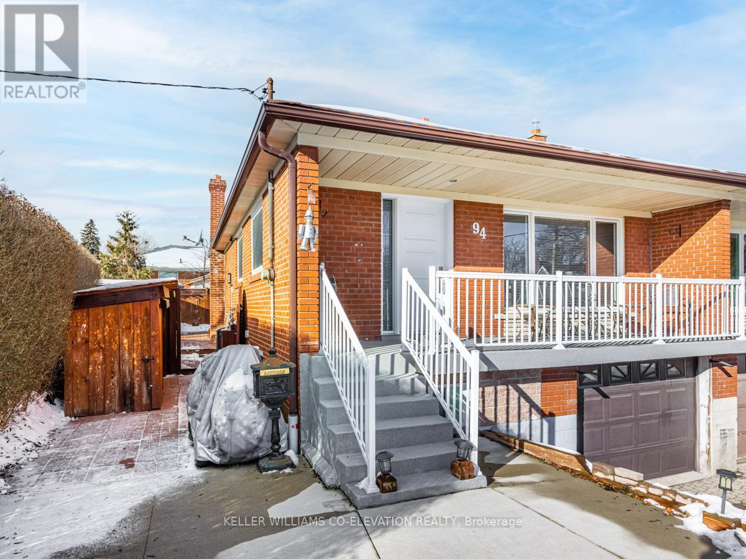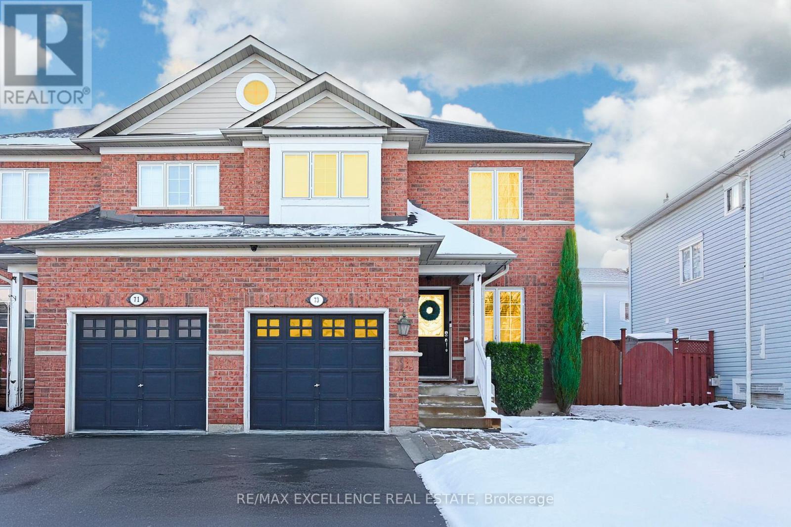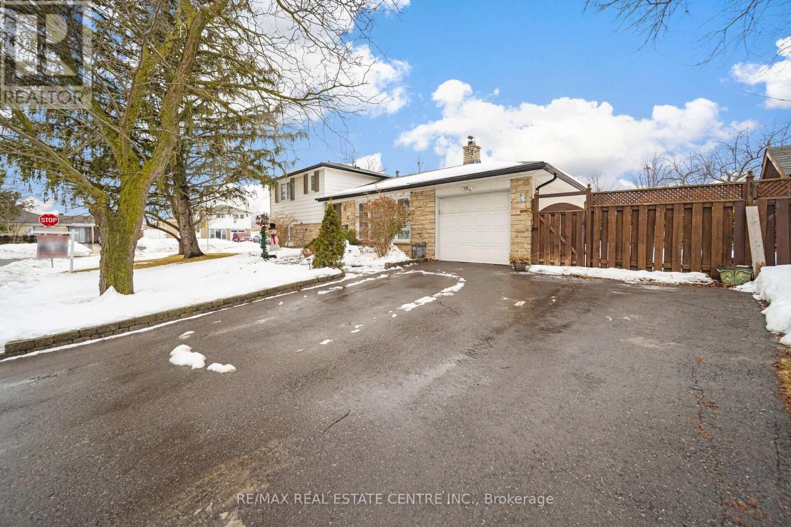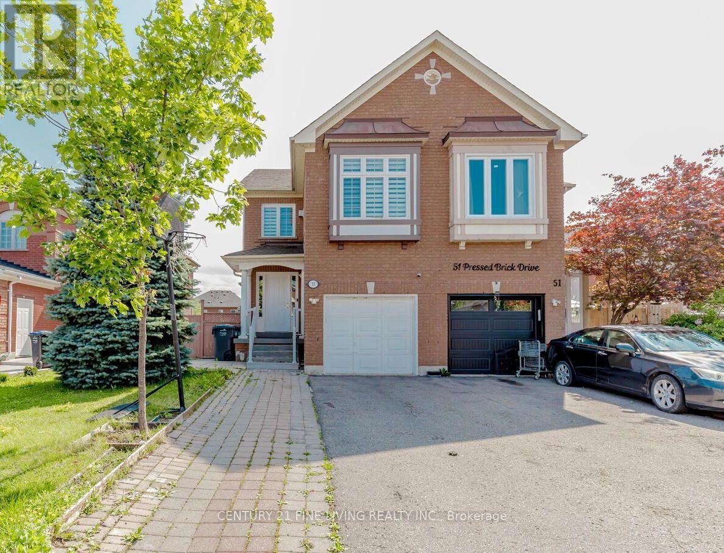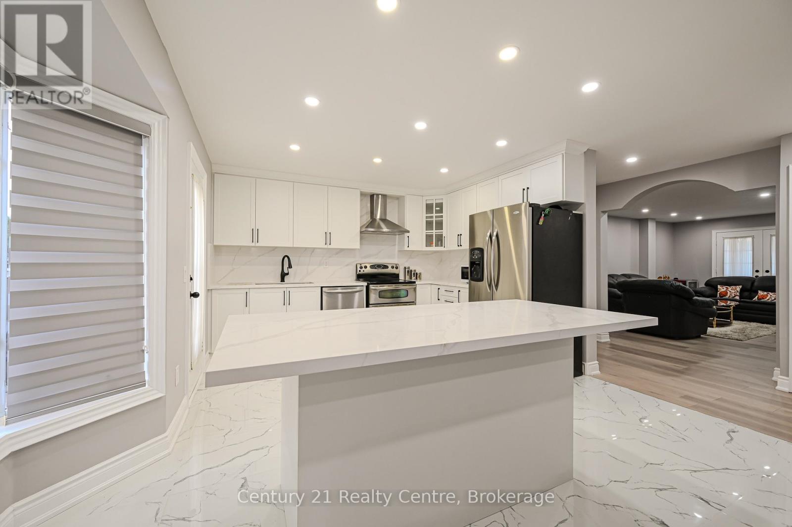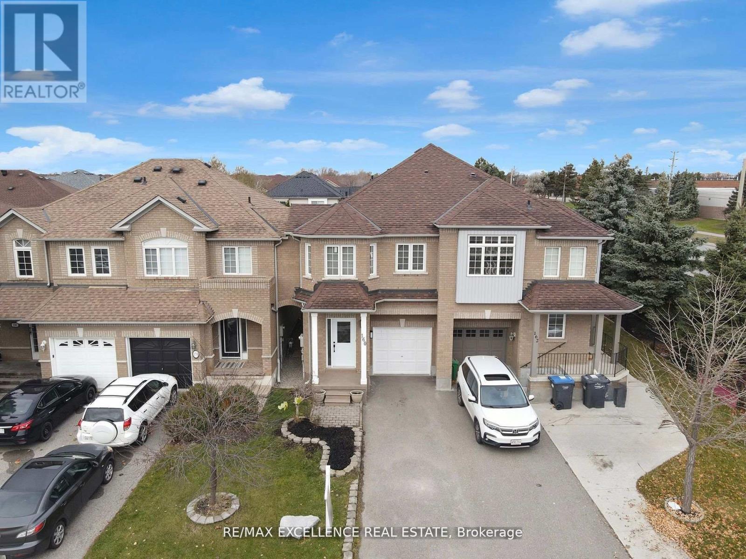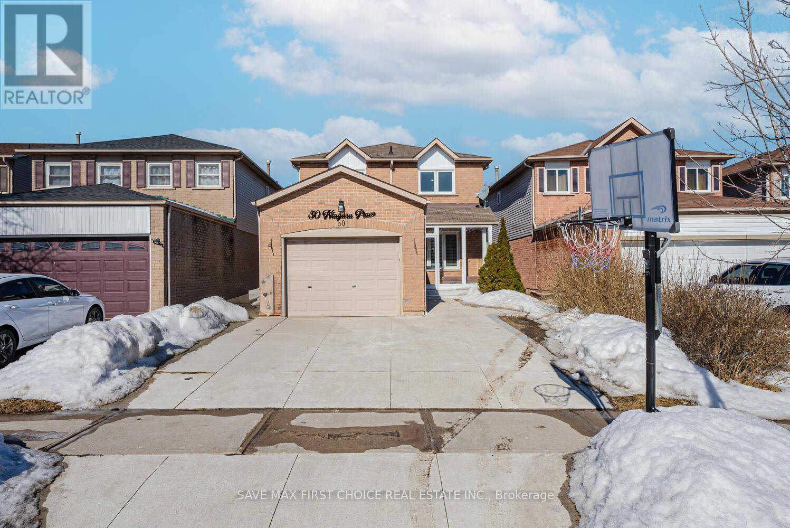Free account required
Unlock the full potential of your property search with a free account! Here's what you'll gain immediate access to:
- Exclusive Access to Every Listing
- Personalized Search Experience
- Favorite Properties at Your Fingertips
- Stay Ahead with Email Alerts

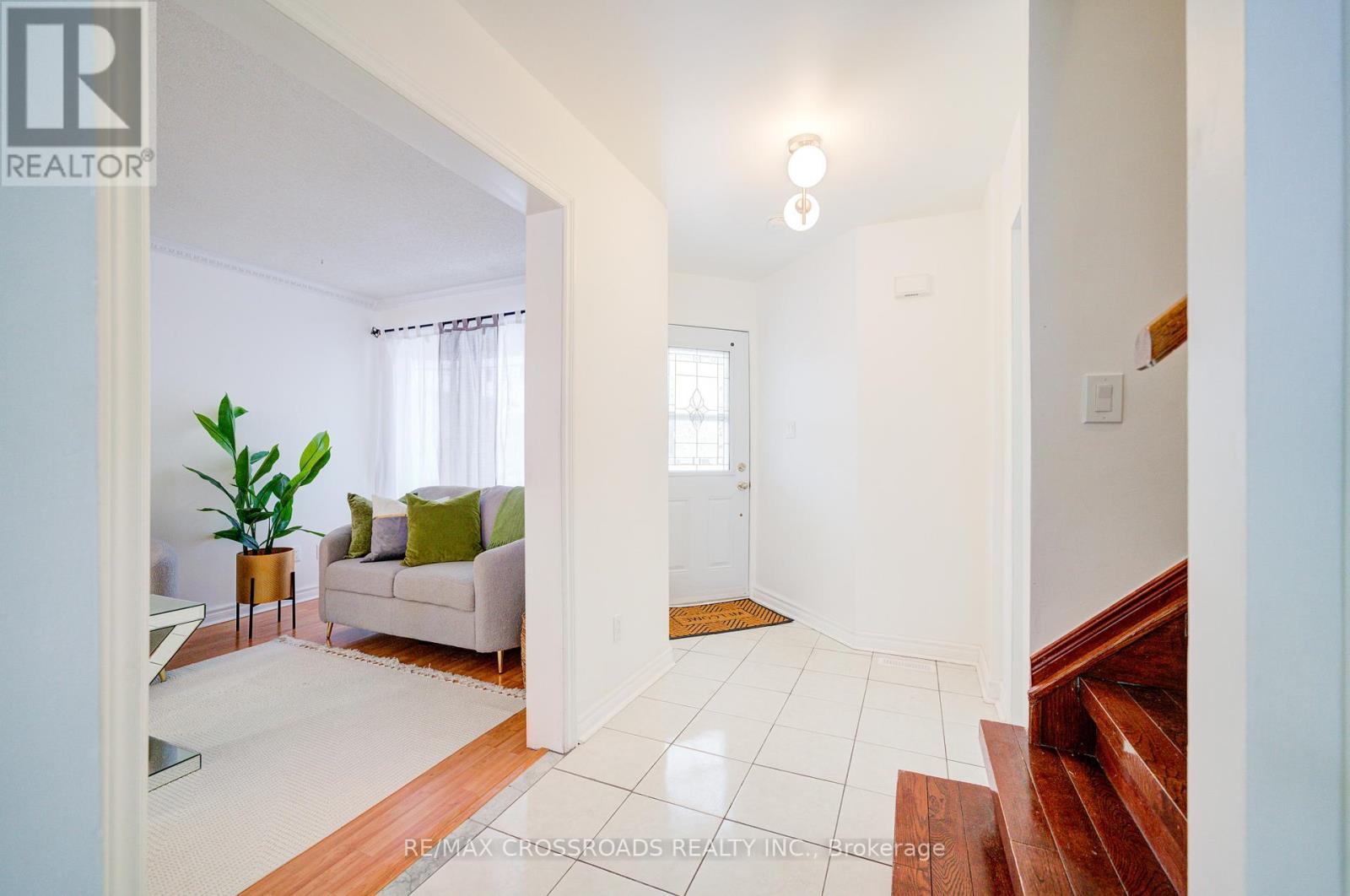
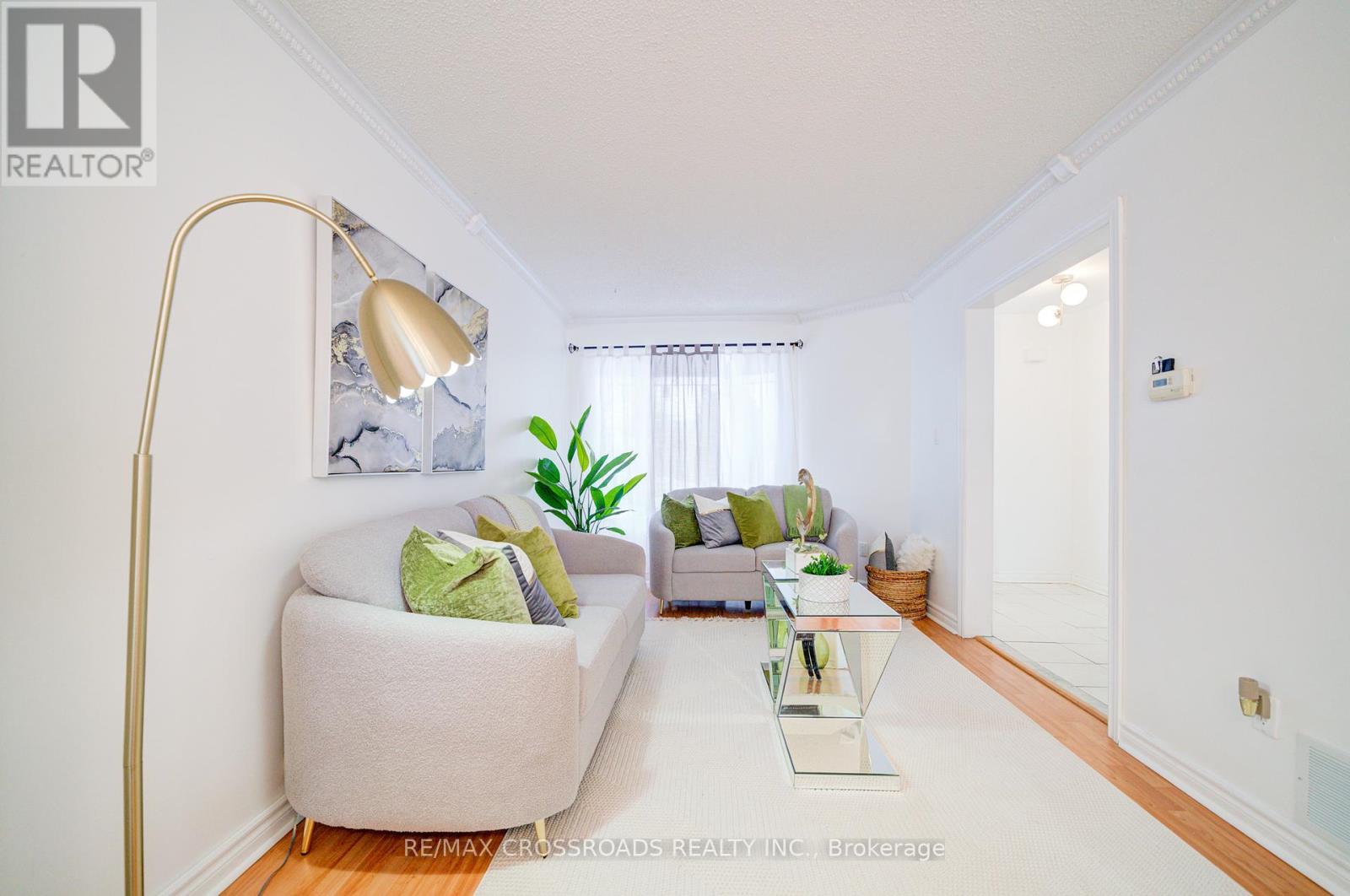


$799,999
115 ECCLESTONE DRIVE
Brampton, Ontario, Ontario, L6X3P4
MLS® Number: W12121220
Property description
Don't miss this lovely 3 bedroom +, 3 bath detached family home in a wonderful family oriented North Brampton location, offers both privacy and protection while providing excellent proximity to all major amenities. This wonderfully situated home exudes curb appeal with a welcoming front walkway! A well appointed main floor plan with separate formal living and dining rooms provides ample room for entertaining or for the growing family! An open concept fully finished basement with upgraded laminated floors and pot lights offers more living space and storage options, plus an additional washroom with standup shower. Walkout from your renovated kitchen with new countertops and cabinets and enjoy countless sunny afternoons on your private deck, fully fenced and landscaped backyard. Oversized driveway that ensures enough parking for your family and plenty of room to grow. Ideally situated in the Heart of Brampton close to downtown centre, surrounded by trails, parkland, creeks, recreation and shopping centres with easy access to transit and major roadways and several choices in public and catholic schools! Some newer windows.
Building information
Type
*****
Appliances
*****
Basement Development
*****
Basement Type
*****
Construction Style Attachment
*****
Cooling Type
*****
Exterior Finish
*****
Flooring Type
*****
Foundation Type
*****
Half Bath Total
*****
Heating Fuel
*****
Heating Type
*****
Size Interior
*****
Stories Total
*****
Utility Water
*****
Land information
Amenities
*****
Size Depth
*****
Size Frontage
*****
Size Irregular
*****
Size Total
*****
Rooms
Ground level
Kitchen
*****
Eating area
*****
Dining room
*****
Living room
*****
Basement
Laundry room
*****
Recreational, Games room
*****
Second level
Primary Bedroom
*****
Bedroom 3
*****
Bedroom 2
*****
Ground level
Kitchen
*****
Eating area
*****
Dining room
*****
Living room
*****
Basement
Laundry room
*****
Recreational, Games room
*****
Second level
Primary Bedroom
*****
Bedroom 3
*****
Bedroom 2
*****
Ground level
Kitchen
*****
Eating area
*****
Dining room
*****
Living room
*****
Basement
Laundry room
*****
Recreational, Games room
*****
Second level
Primary Bedroom
*****
Bedroom 3
*****
Bedroom 2
*****
Ground level
Kitchen
*****
Eating area
*****
Dining room
*****
Living room
*****
Basement
Laundry room
*****
Recreational, Games room
*****
Second level
Primary Bedroom
*****
Bedroom 3
*****
Bedroom 2
*****
Ground level
Kitchen
*****
Eating area
*****
Dining room
*****
Living room
*****
Basement
Laundry room
*****
Recreational, Games room
*****
Second level
Primary Bedroom
*****
Bedroom 3
*****
Bedroom 2
*****
Ground level
Kitchen
*****
Eating area
*****
Dining room
*****
Living room
*****
Basement
Laundry room
*****
Courtesy of RE/MAX CROSSROADS REALTY INC.
Book a Showing for this property
Please note that filling out this form you'll be registered and your phone number without the +1 part will be used as a password.
