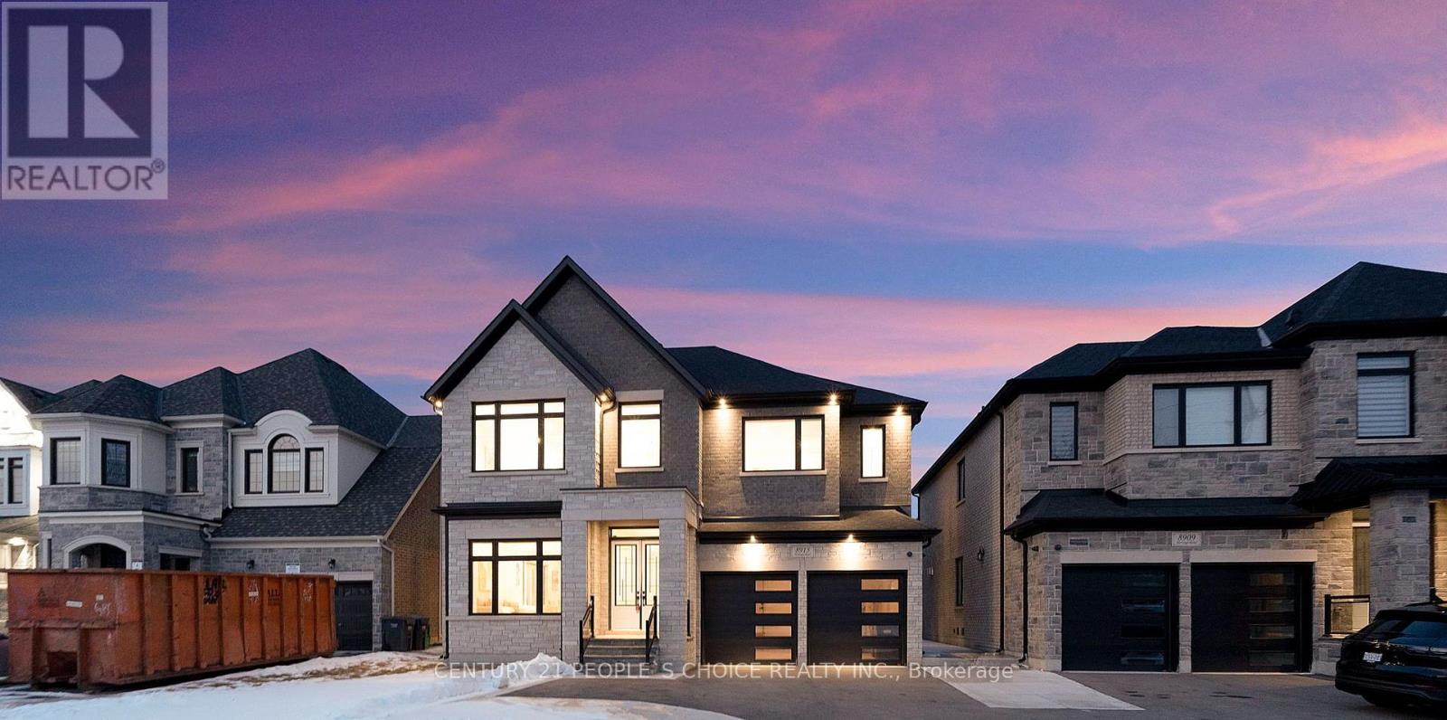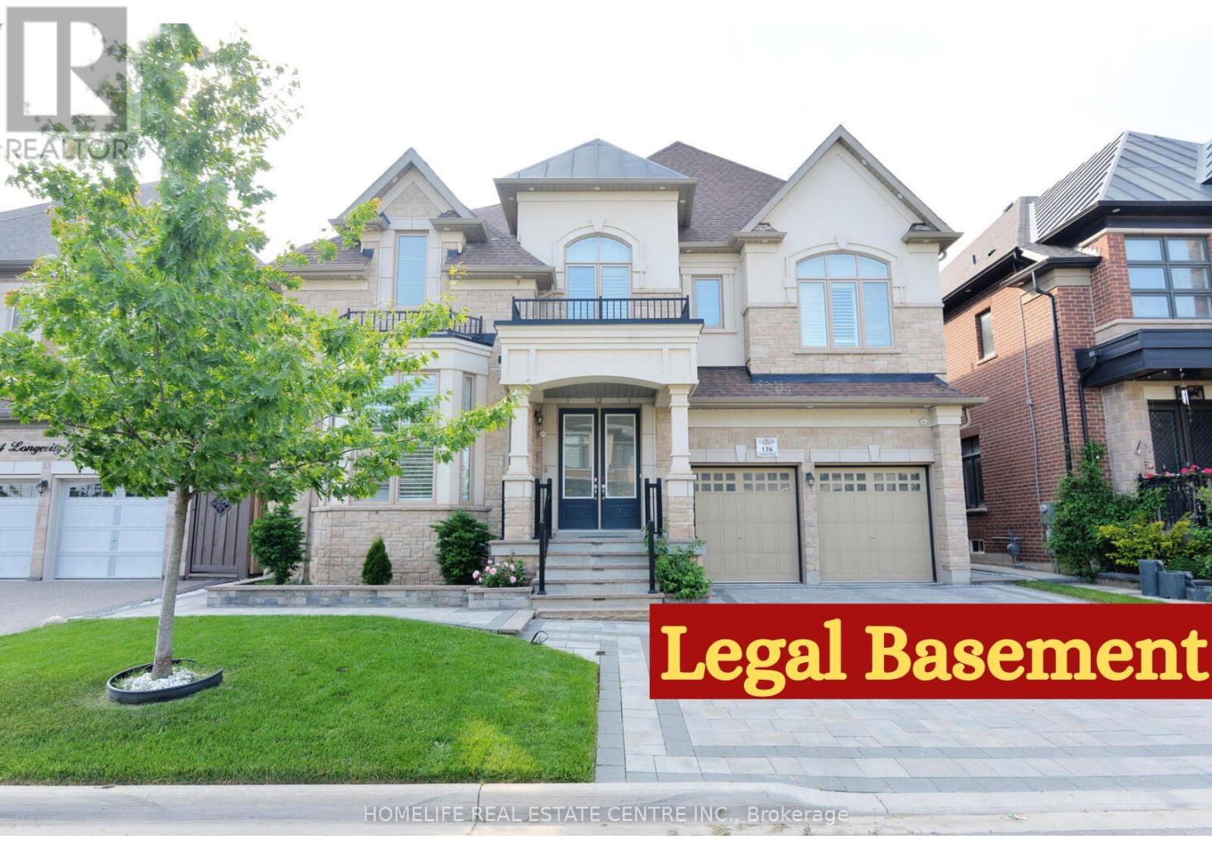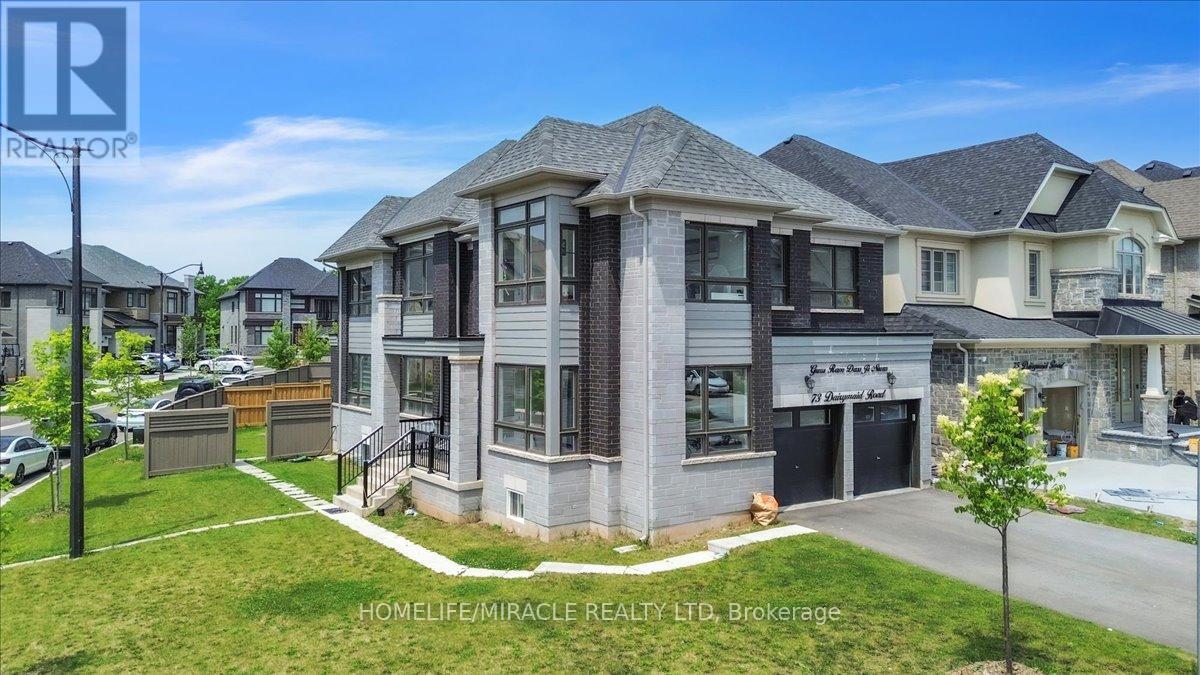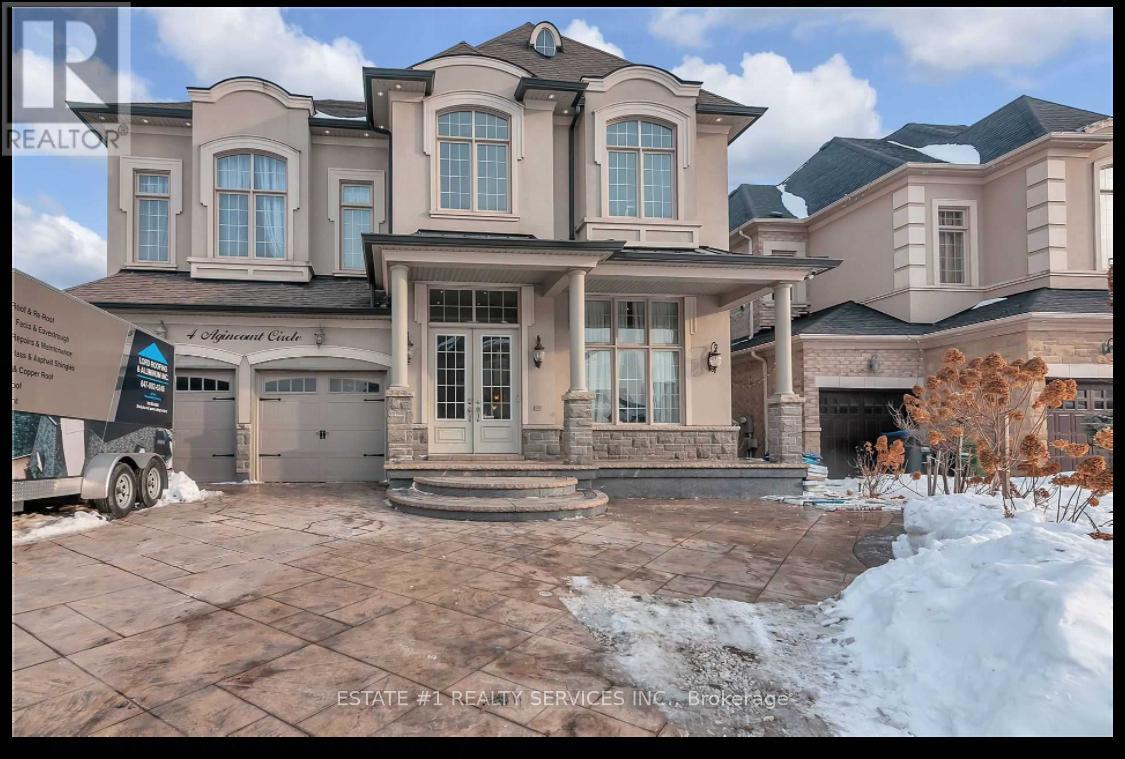Free account required
Unlock the full potential of your property search with a free account! Here's what you'll gain immediate access to:
- Exclusive Access to Every Listing
- Personalized Search Experience
- Favorite Properties at Your Fingertips
- Stay Ahead with Email Alerts

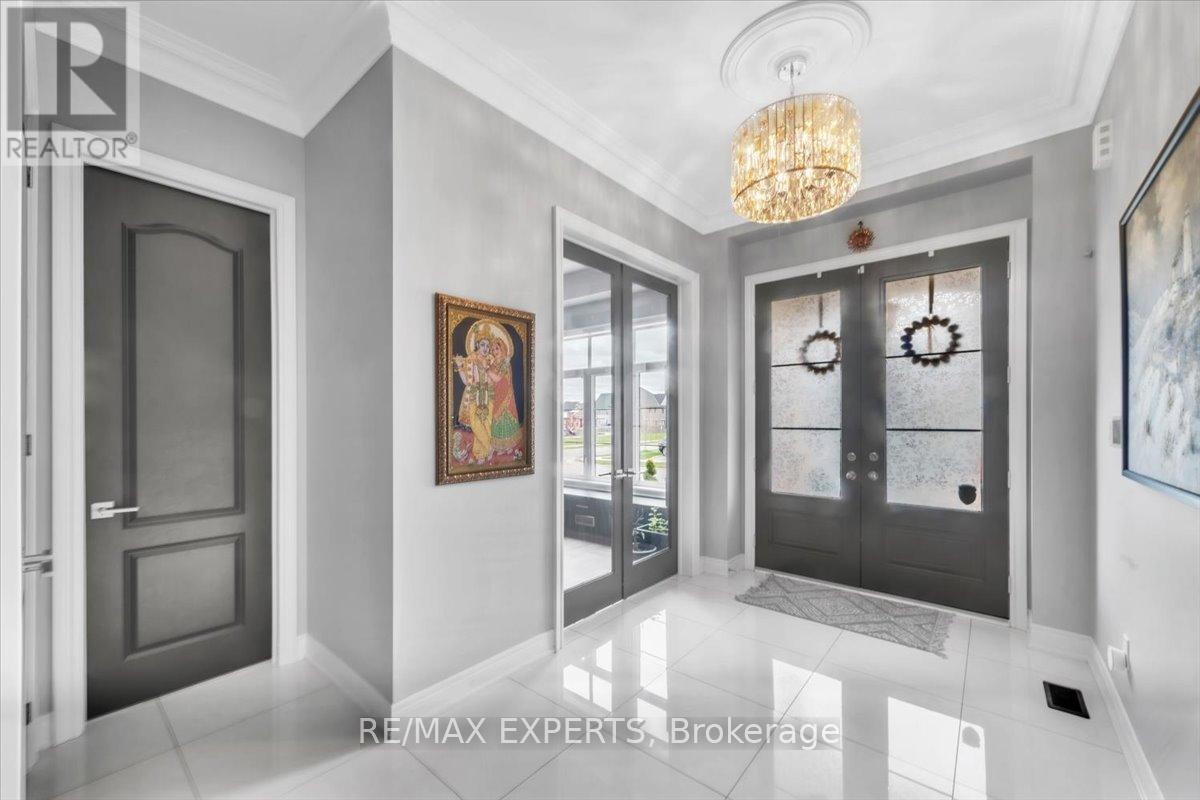



$2,249,900
77 LONGEVITY ROAD
Brampton, Ontario, Ontario, L6X5P8
MLS® Number: W12120022
Property description
Welcome Home! Located In The Highly Coveted Enclave Of Credit Valley, This Statement Piece Home Beckons! Meticulously Cared And Curated By The Original Owners, This Property Was Fully Renovated In 2020. At First Glance, The Exterior Facade Features A Gorgeous Interlocking Brick Design Complete With Built-In Lighting So This Property Shines At All Hours Of The Day. Upon Entering, Be Immersed In The Luxury Of A True Chef's Kitchen Featuring Oversized Professional Grade Appliances, Servery And W/I Pantry. As You Promenade Through The Main Level, Admire The 10 Foot Ceilings And Custom Cabinetry Adorning The Family Room And Office Space. Abundant Living Spaces Complete The Main Floor. The Upper Level Enthralls Residents Into A Gorgeous Master Oasis, Complete With 7 Pc Ensuite, Custom Closets And A Bonus Gym/Yoga Space. The 4 Remaining Bedrooms Each Offer Their Own Ensuites, And Custom Closet Organizers. Entering The Lower Level, Residents Are Greeted By A Gorgeous Legal Three Bedroom Basement Apartment(Already Leased With AAA Tenants, At $2700/Month) ! Walking Distance To Multiple Transit Points And Many Esteemed Schools, Minutes To The 407 and 401, And In Proximity To The Meadowvale Corporate Corridor, This Property Must Be Seen! !!
Building information
Type
*****
Amenities
*****
Appliances
*****
Basement Development
*****
Basement Features
*****
Basement Type
*****
Construction Style Attachment
*****
Cooling Type
*****
Exterior Finish
*****
Fireplace Present
*****
FireplaceTotal
*****
Fire Protection
*****
Flooring Type
*****
Foundation Type
*****
Half Bath Total
*****
Heating Fuel
*****
Heating Type
*****
Size Interior
*****
Stories Total
*****
Utility Water
*****
Land information
Amenities
*****
Fence Type
*****
Landscape Features
*****
Sewer
*****
Size Depth
*****
Size Frontage
*****
Size Irregular
*****
Size Total
*****
Rooms
Upper Level
Bedroom 4
*****
Bedroom 3
*****
Bedroom 2
*****
Primary Bedroom
*****
Bedroom 5
*****
Main level
Office
*****
Family room
*****
Eating area
*****
Kitchen
*****
Dining room
*****
Living room
*****
Lower level
Bedroom
*****
Bedroom
*****
Bedroom
*****
Family room
*****
Kitchen
*****
Upper Level
Bedroom 4
*****
Bedroom 3
*****
Bedroom 2
*****
Primary Bedroom
*****
Bedroom 5
*****
Main level
Office
*****
Family room
*****
Eating area
*****
Kitchen
*****
Dining room
*****
Living room
*****
Lower level
Bedroom
*****
Bedroom
*****
Bedroom
*****
Family room
*****
Kitchen
*****
Upper Level
Bedroom 4
*****
Bedroom 3
*****
Bedroom 2
*****
Primary Bedroom
*****
Bedroom 5
*****
Main level
Office
*****
Family room
*****
Eating area
*****
Kitchen
*****
Dining room
*****
Living room
*****
Lower level
Bedroom
*****
Bedroom
*****
Bedroom
*****
Family room
*****
Kitchen
*****
Upper Level
Bedroom 4
*****
Bedroom 3
*****
Courtesy of RE/MAX EXPERTS
Book a Showing for this property
Please note that filling out this form you'll be registered and your phone number without the +1 part will be used as a password.













