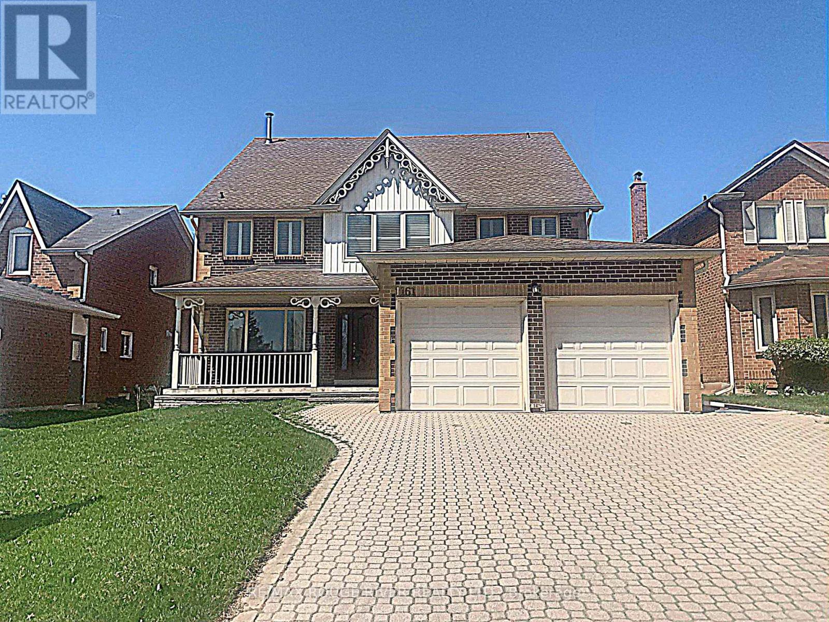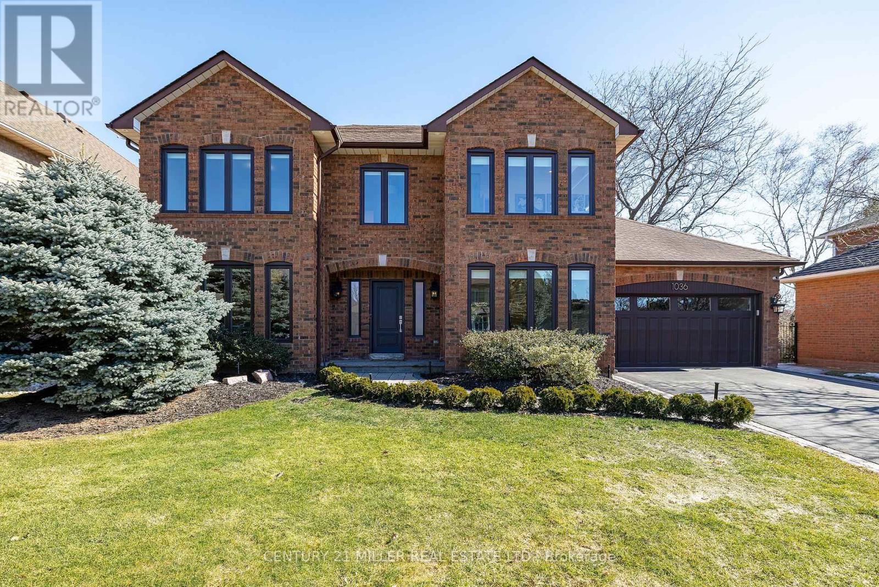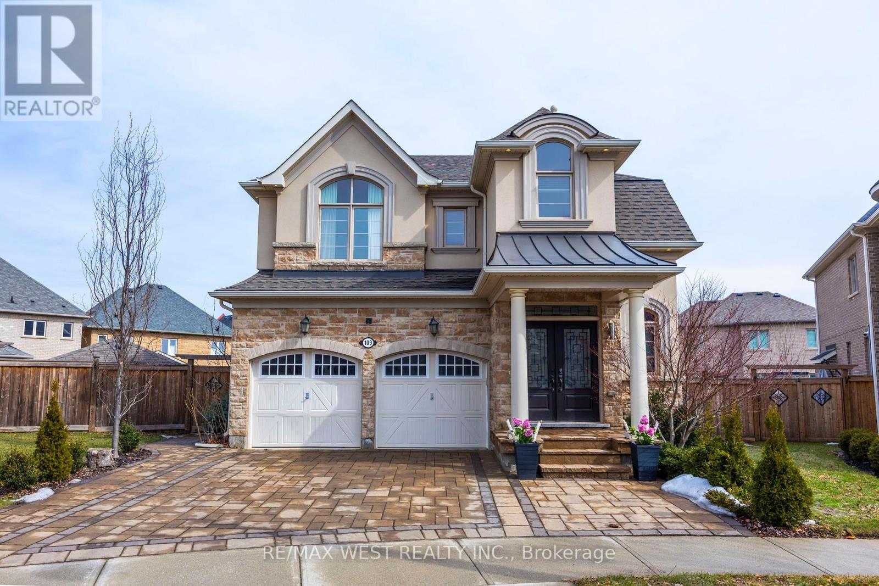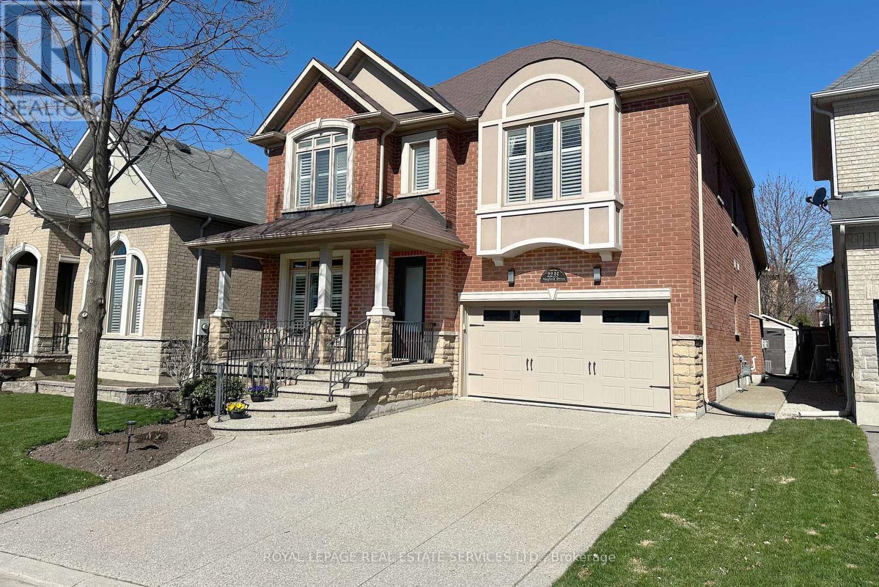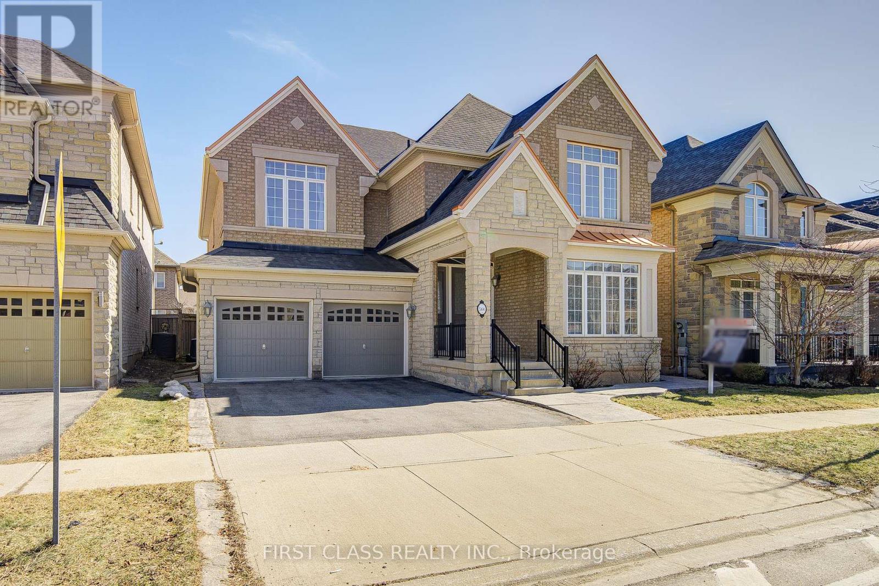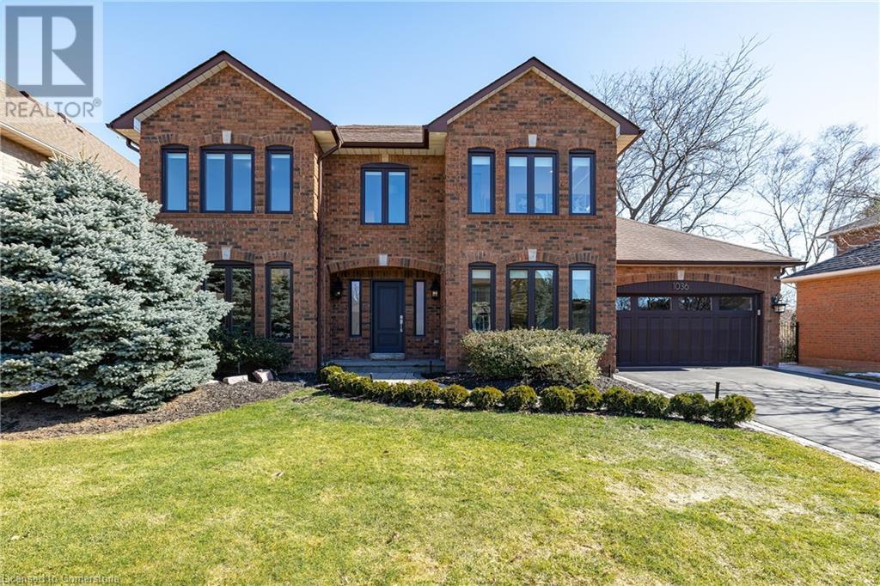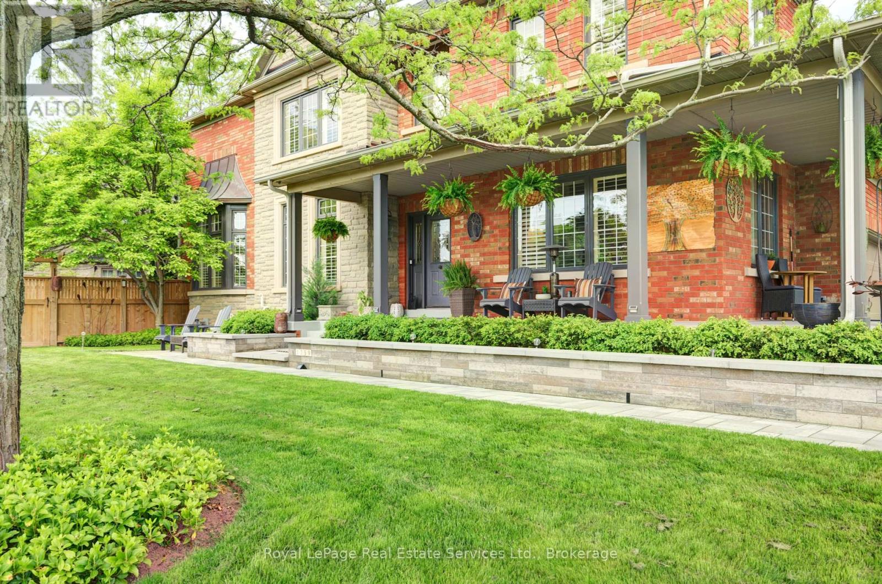Free account required
Unlock the full potential of your property search with a free account! Here's what you'll gain immediate access to:
- Exclusive Access to Every Listing
- Personalized Search Experience
- Favorite Properties at Your Fingertips
- Stay Ahead with Email Alerts

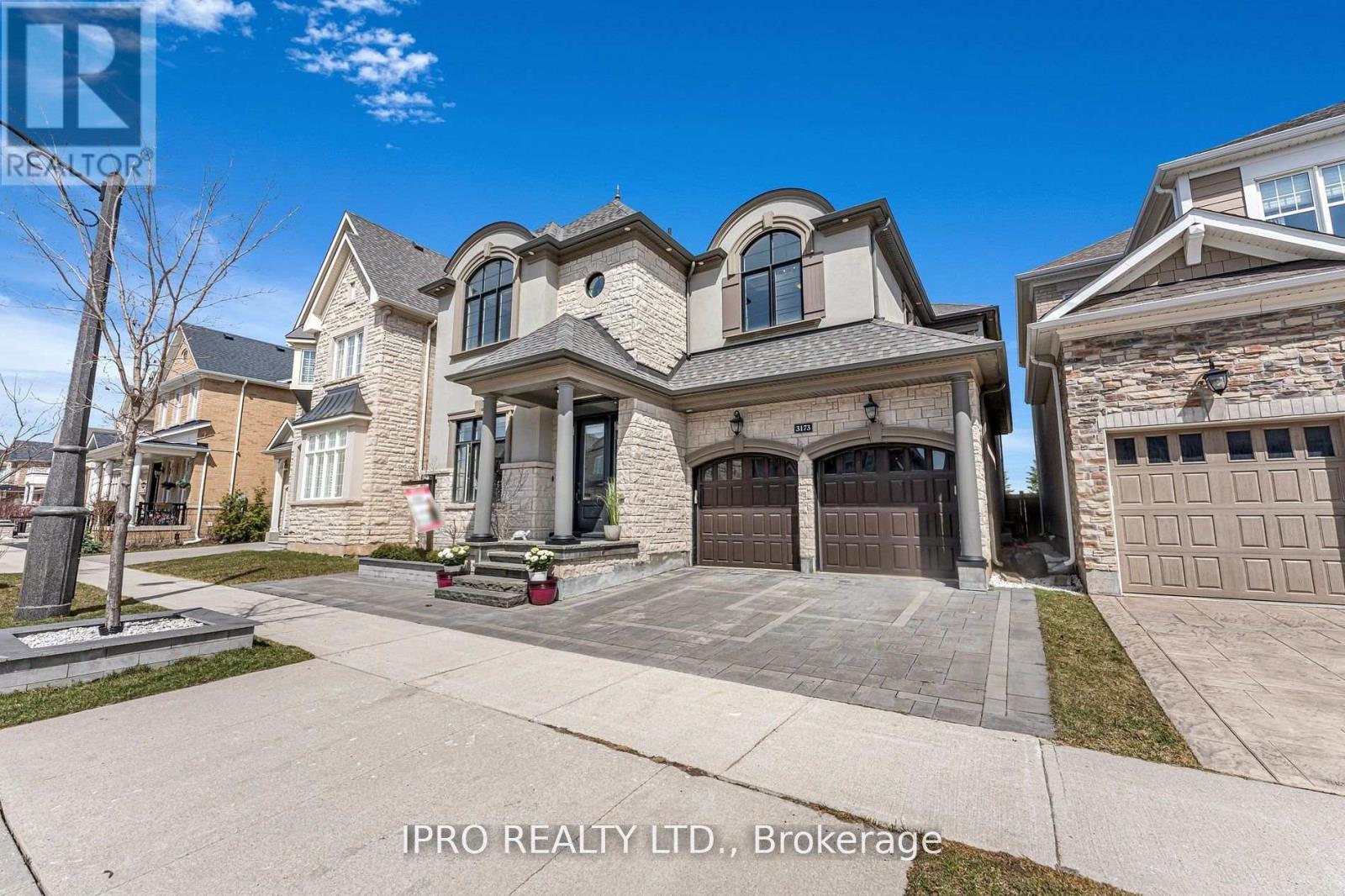
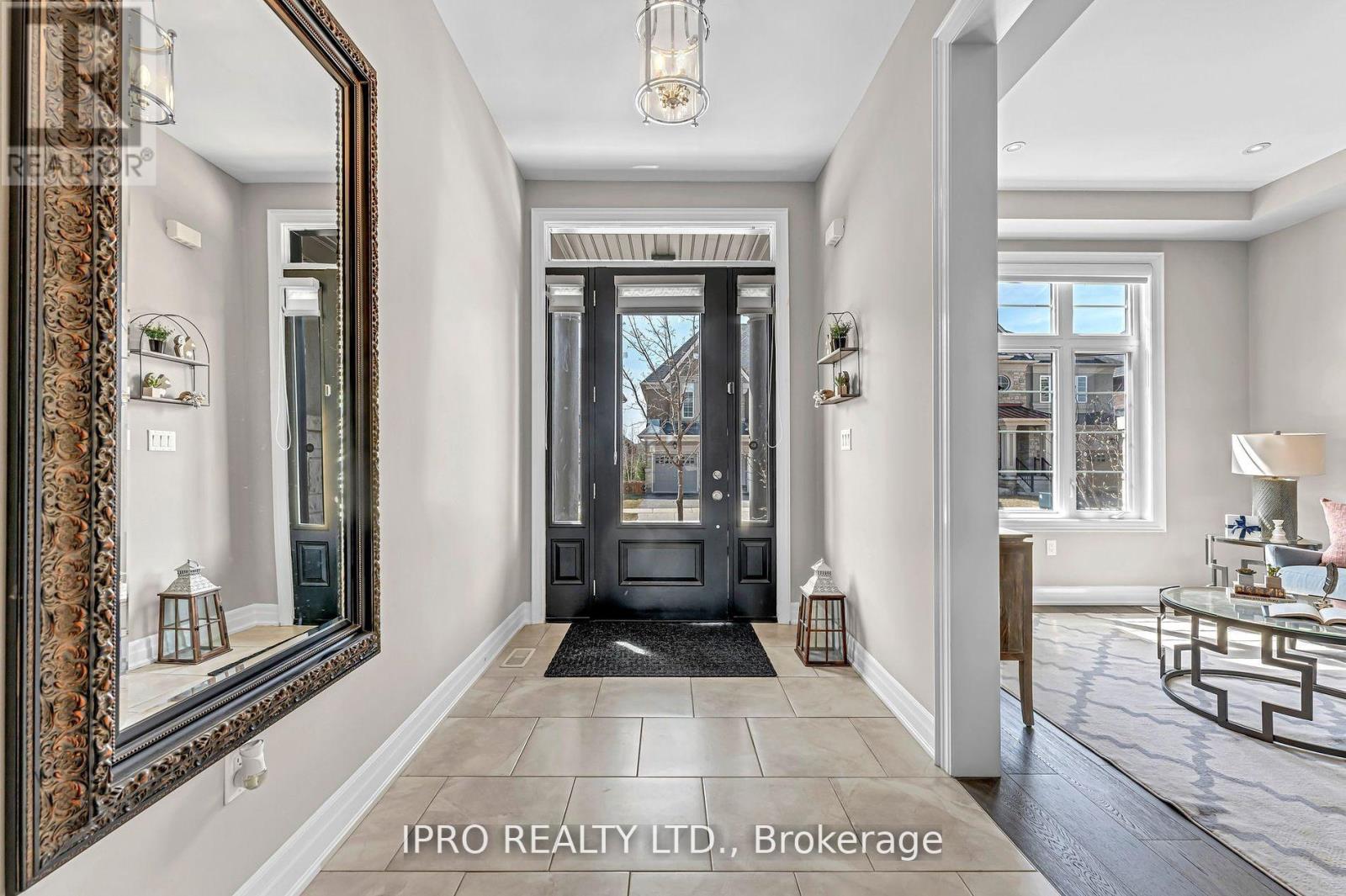


$2,477,777
3173 SUNFLOWER DRIVE
Oakville, Ontario, Ontario, L6M4M2
MLS® Number: W12119952
Property description
Stellar Grade property combining Luxury, convenience and Location!!!! Nestled in the high demand neighborhood of Glenorchy, one of the best School Districts of Oakville , this pride of ownership NEST backs on to the Beautiful George Savage park and is steps to everything. 4 +2 spacious rooms with the loft space easily convertable to 5th bedroom. Upgrades and high end finishes surpassing 300k. High End kitchen with tons of storage, branded appliances like Wolf and Thermador appliances. 5000 Plus sqft of true Living space. The stunning landscaped backyard is a true retreat with high end stonework and custom gas fireplace. Indoor and outdoor potlights galore.The fully finished custom designed cottage style rustic Legal basement and a functional kitchen, A theatre System and a Huge bedroom with ensuite, Office Den and ample storage, 2nd Laundry Check the Upgrades attachment. Too many upgrades to list in this gem, must see to know..shows 10++. Check attachments to view detailed list of upgrades.
Building information
Type
*****
Age
*****
Appliances
*****
Basement Development
*****
Basement Type
*****
Construction Style Attachment
*****
Cooling Type
*****
Exterior Finish
*****
Foundation Type
*****
Half Bath Total
*****
Heating Fuel
*****
Heating Type
*****
Size Interior
*****
Stories Total
*****
Utility Water
*****
Land information
Sewer
*****
Size Depth
*****
Size Frontage
*****
Size Irregular
*****
Size Total
*****
Rooms
Main level
Great room
*****
Living room
*****
Kitchen
*****
Eating area
*****
Living room
*****
Dining room
*****
Second level
Bedroom 4
*****
Bedroom 3
*****
Bedroom 2
*****
Primary Bedroom
*****
Loft
*****
Bedroom 5
*****
Main level
Great room
*****
Living room
*****
Kitchen
*****
Eating area
*****
Living room
*****
Dining room
*****
Second level
Bedroom 4
*****
Bedroom 3
*****
Bedroom 2
*****
Primary Bedroom
*****
Loft
*****
Bedroom 5
*****
Main level
Great room
*****
Living room
*****
Kitchen
*****
Eating area
*****
Living room
*****
Dining room
*****
Second level
Bedroom 4
*****
Bedroom 3
*****
Bedroom 2
*****
Primary Bedroom
*****
Loft
*****
Bedroom 5
*****
Main level
Great room
*****
Living room
*****
Kitchen
*****
Eating area
*****
Living room
*****
Dining room
*****
Second level
Bedroom 4
*****
Bedroom 3
*****
Bedroom 2
*****
Primary Bedroom
*****
Loft
*****
Bedroom 5
*****
Courtesy of IPRO REALTY LTD.
Book a Showing for this property
Please note that filling out this form you'll be registered and your phone number without the +1 part will be used as a password.

