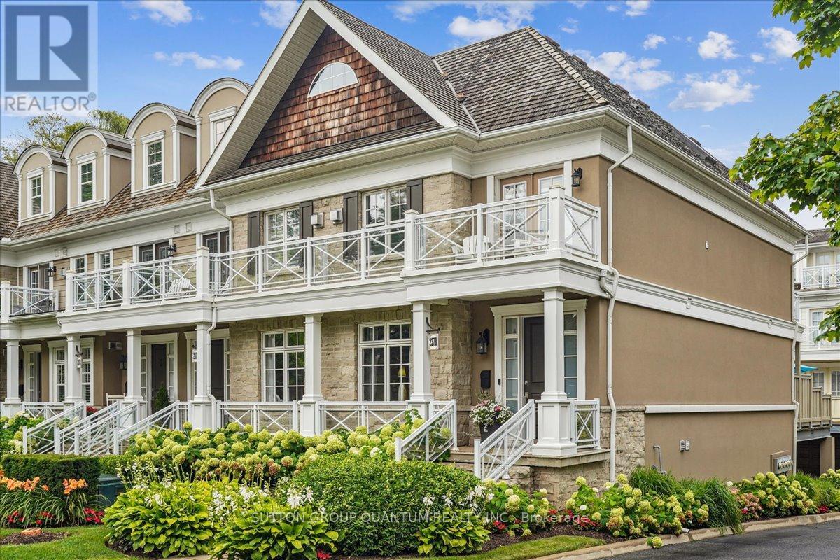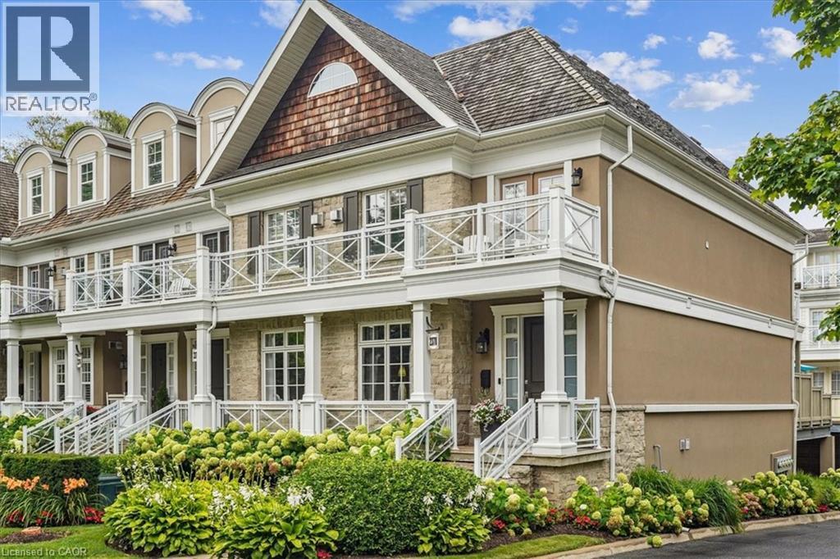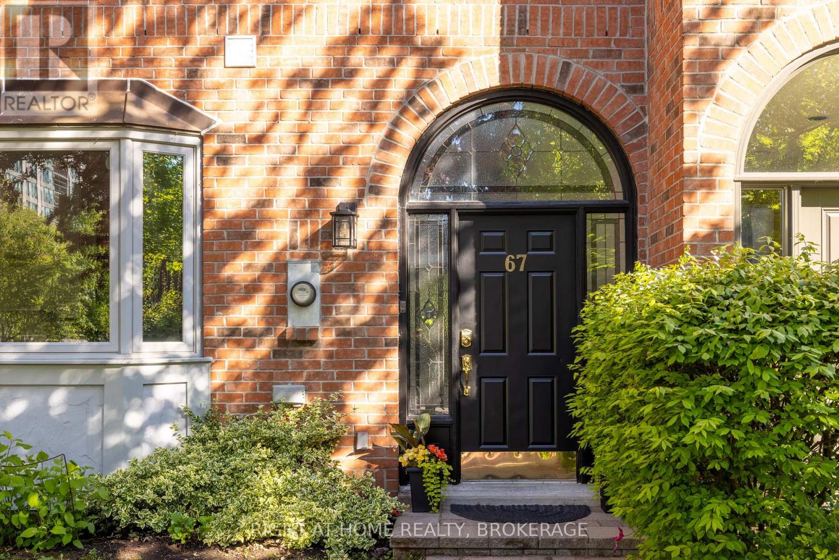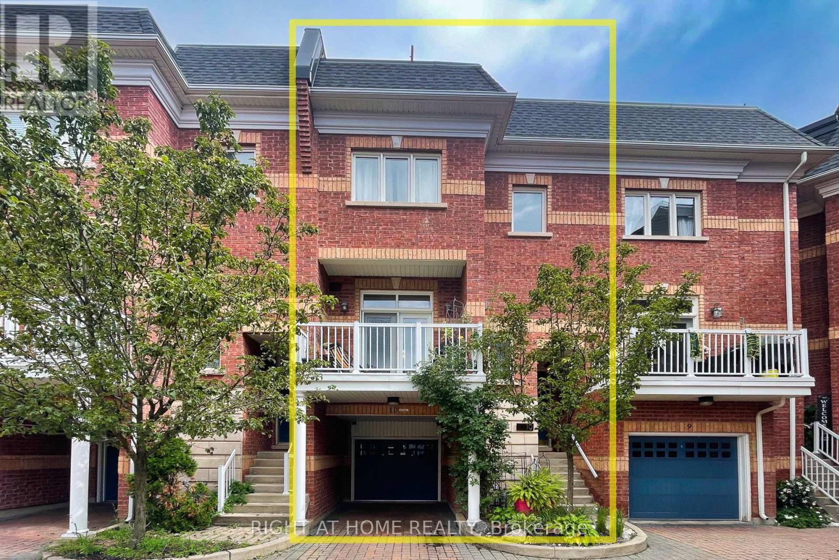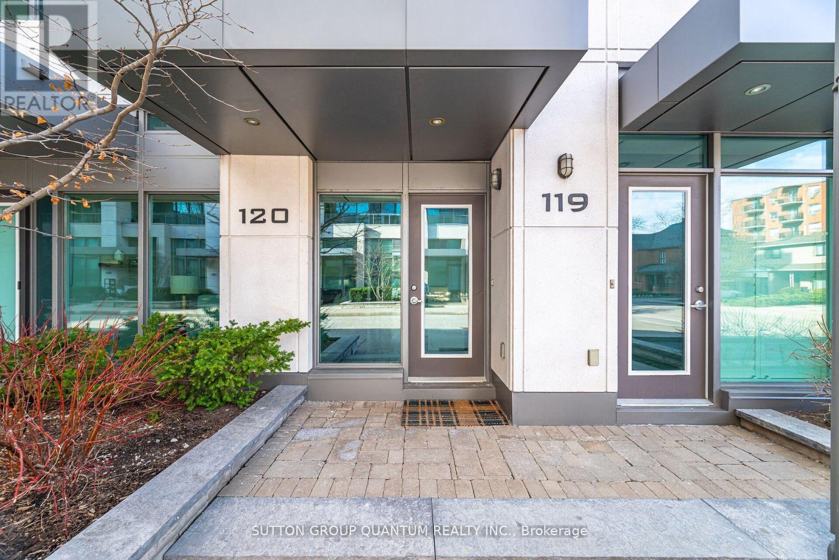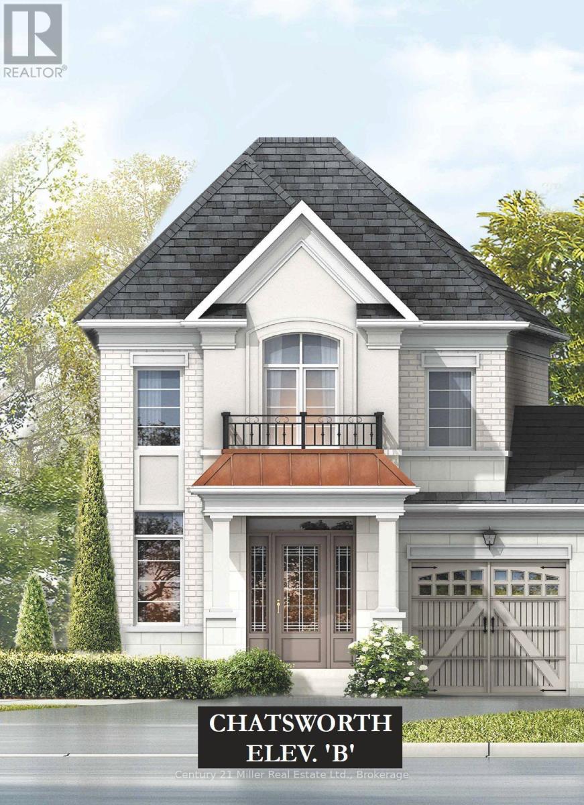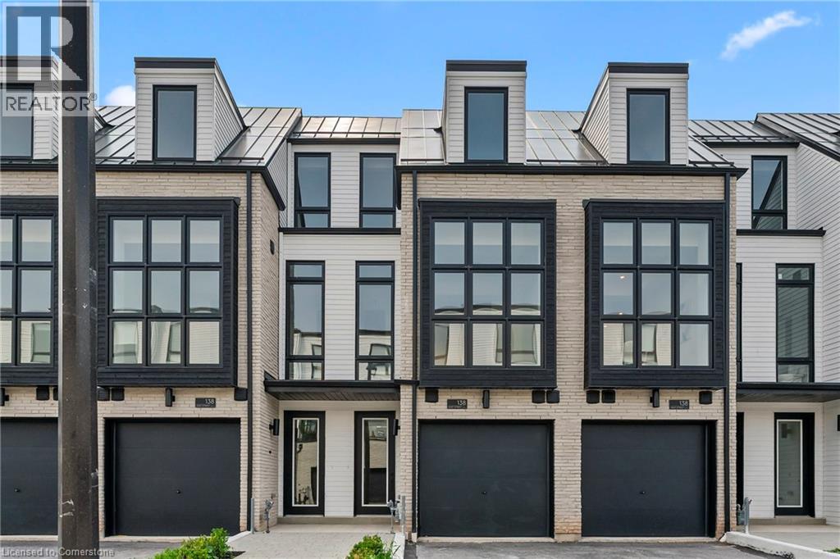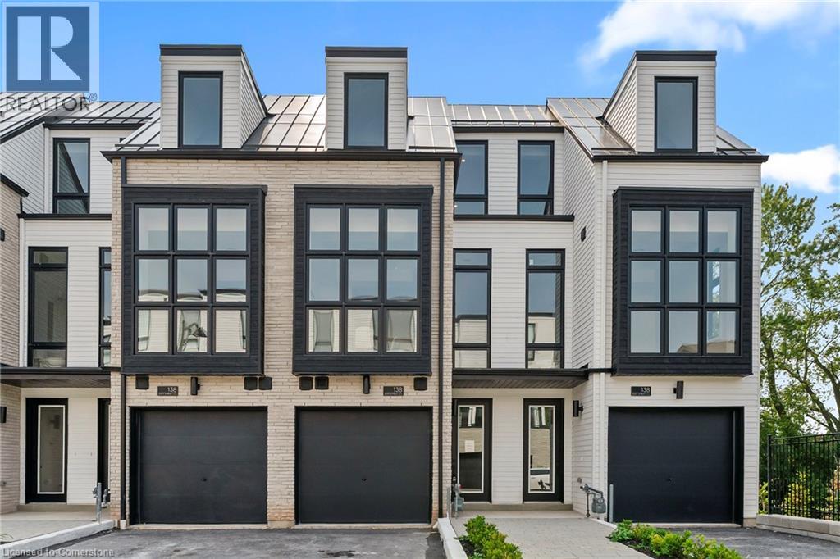Free account required
Unlock the full potential of your property search with a free account! Here's what you'll gain immediate access to:
- Exclusive Access to Every Listing
- Personalized Search Experience
- Favorite Properties at Your Fingertips
- Stay Ahead with Email Alerts
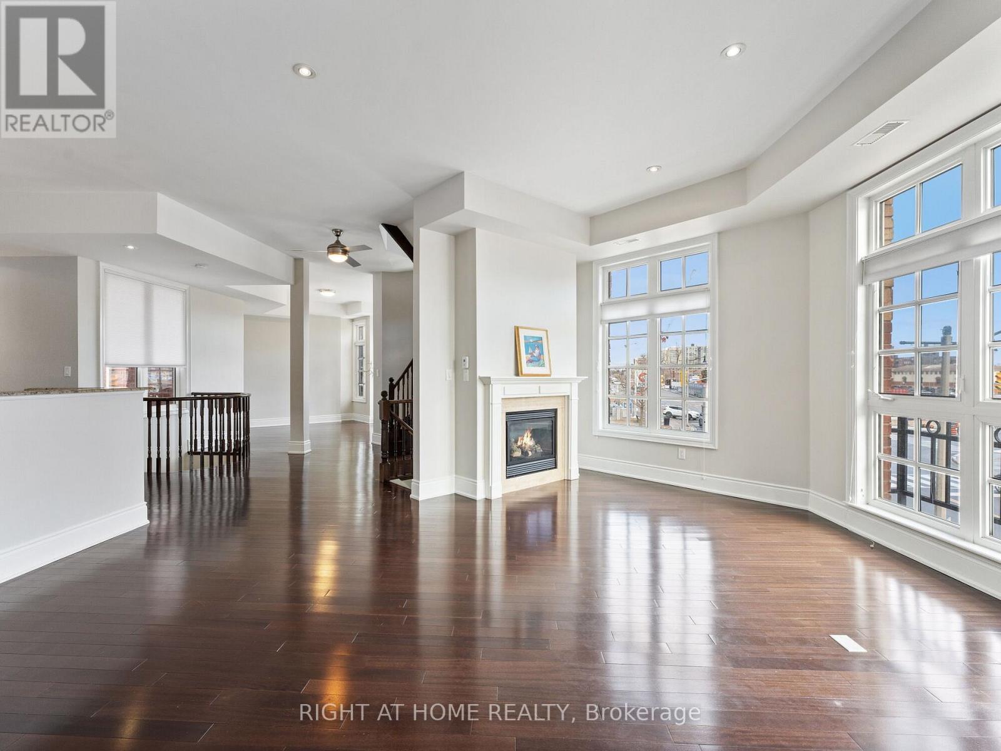
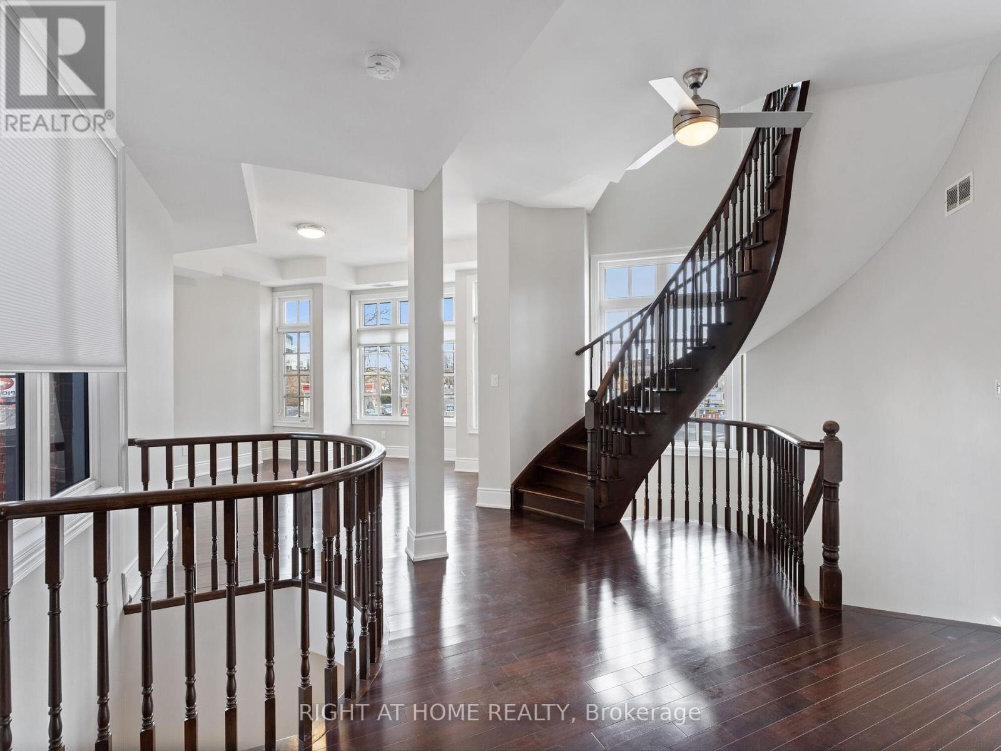
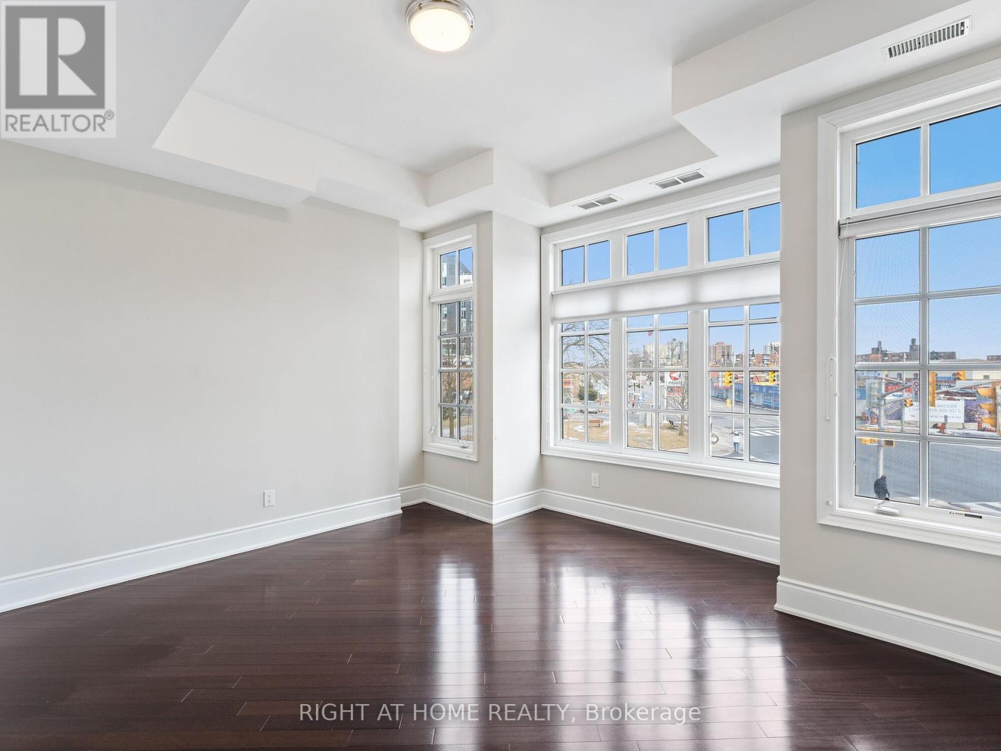
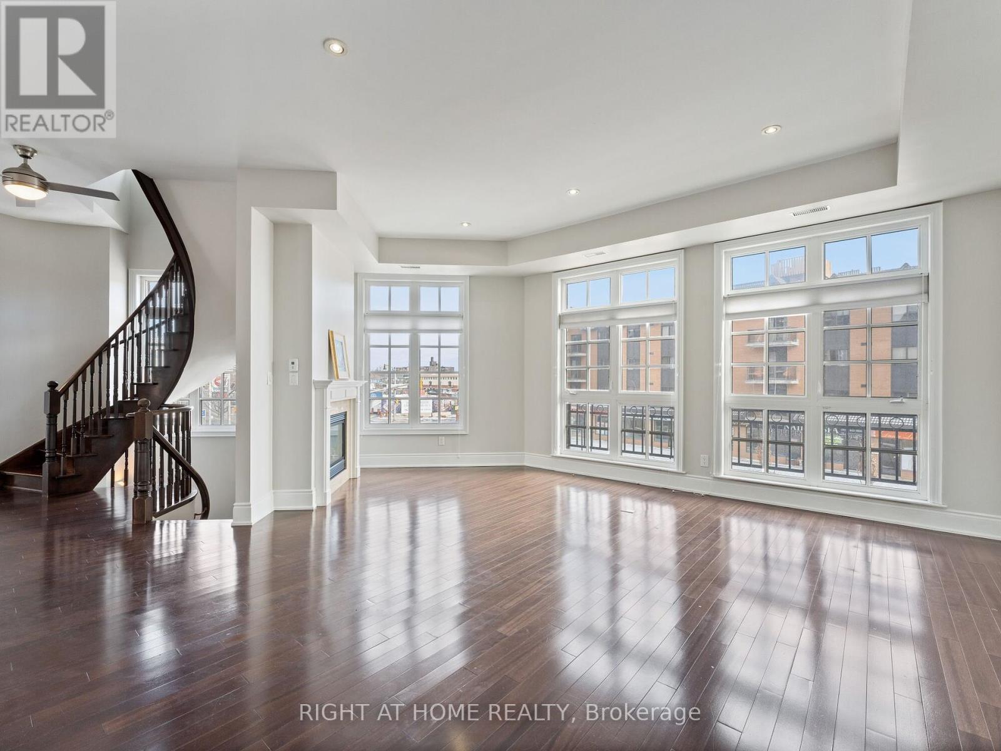
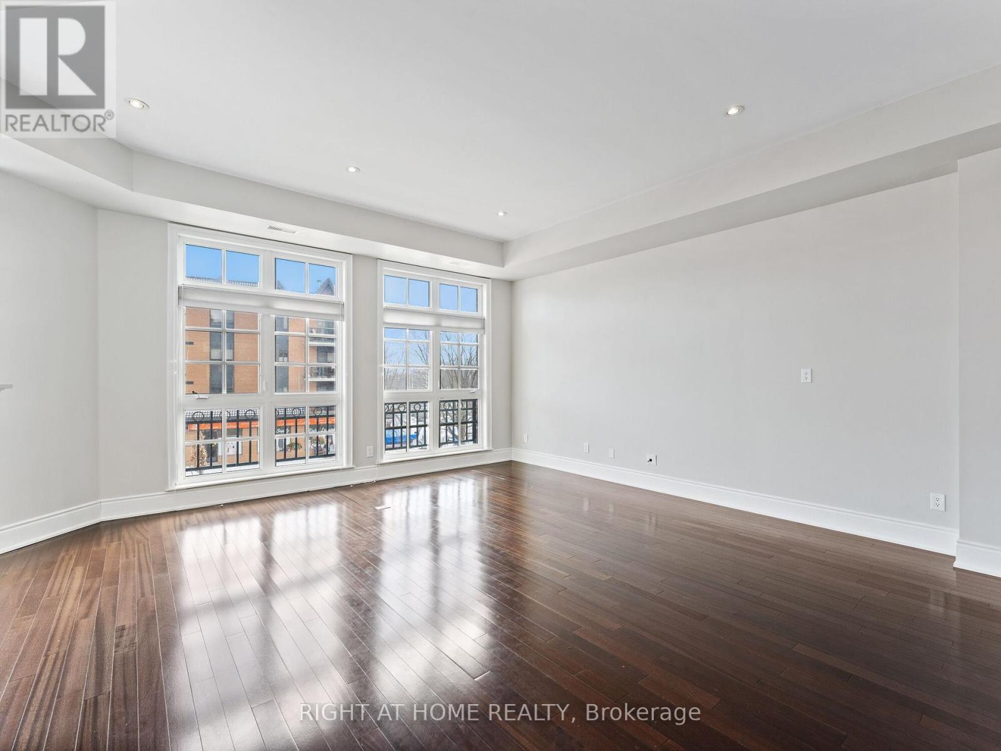
$1,699,000
8 - 120 BRONTE ROAD
Oakville, Ontario, Ontario, L6L3C1
MLS® Number: W12118137
Property description
AMAZING INVESTMENT Opportunity Spacious Live/Work Freehold Townhome in the charming waterfront community of Bronte Village** This exceptional property blends luxury living with a prime commercial space. The 2,000+ sq. ft.** residential unit features an open-concept main floor, a stunning spiral staircase, oversized windows, and a gourmet kitchen with a central island. Upstairs, the primary suite offers a spa-like ensuite, while two additional bedrooms share a stylish four-piece bath. A private 800 sq. ft. rooftop terrace provides breathtaking Lake Ontario views. The 1,000+ sq. ft. commercial space boasts prime street exposure, a three-piece bathroom, and flexible layout options. The lower level can expand the business area or serve as private living space with ample storage. Located in trendy Bronte Village enjoy waterfront trails, marina views, restaurants, and shops, minutes to primary and secondary public, Catholic and private schools as well as easy access to the QEW, 407, and Bronte GO. **EXTRAS** All existing light fixtures, window covering, existing front load Samsung washer and dryer, all exisitng stainless steel kitchen appliances, water tank is owned.
Building information
Type
*****
Age
*****
Amenities
*****
Appliances
*****
Basement Development
*****
Basement Type
*****
Construction Style Attachment
*****
Cooling Type
*****
Exterior Finish
*****
Fireplace Present
*****
FireplaceTotal
*****
Fire Protection
*****
Foundation Type
*****
Half Bath Total
*****
Heating Fuel
*****
Heating Type
*****
Size Interior
*****
Stories Total
*****
Utility Water
*****
Land information
Sewer
*****
Size Depth
*****
Size Frontage
*****
Size Irregular
*****
Size Total
*****
Rooms
Ground level
Foyer
*****
Main level
Other
*****
Basement
Recreational, Games room
*****
Other
*****
Third level
Bedroom 3
*****
Bedroom 2
*****
Primary Bedroom
*****
Second level
Dining room
*****
Living room
*****
Eating area
*****
Kitchen
*****
Courtesy of RIGHT AT HOME REALTY
Book a Showing for this property
Please note that filling out this form you'll be registered and your phone number without the +1 part will be used as a password.
