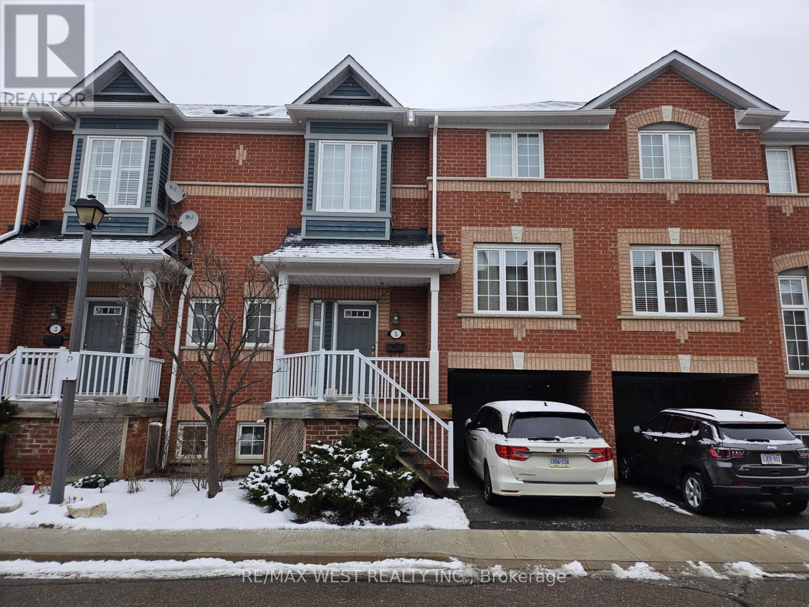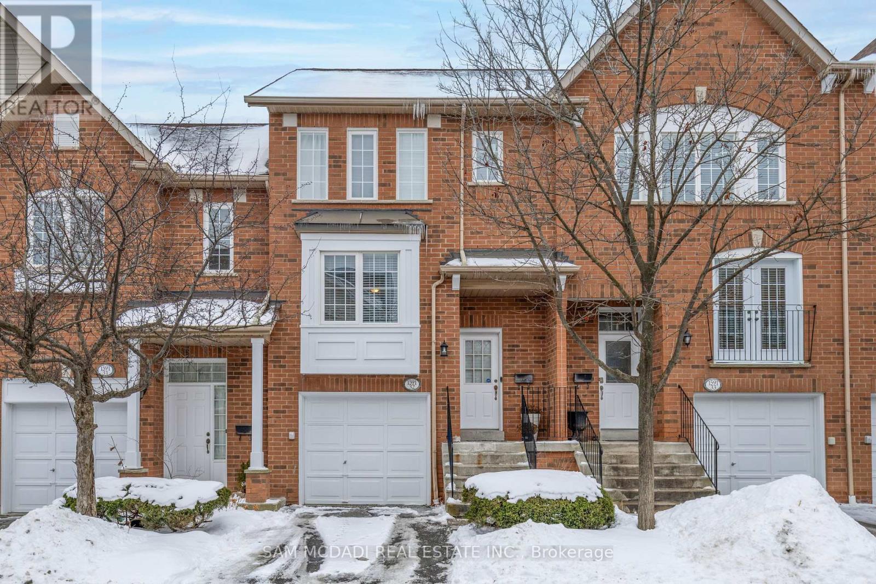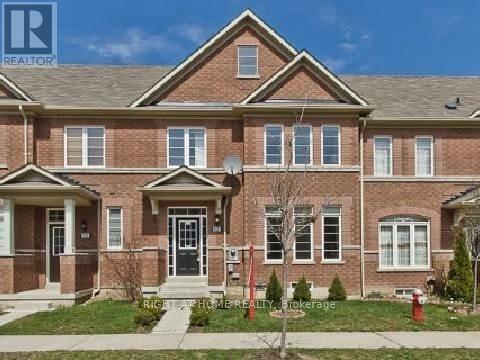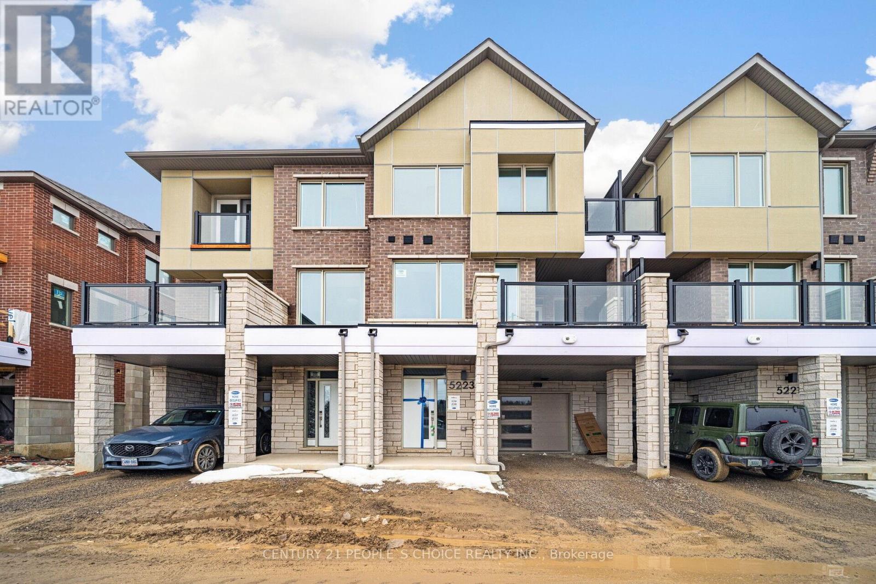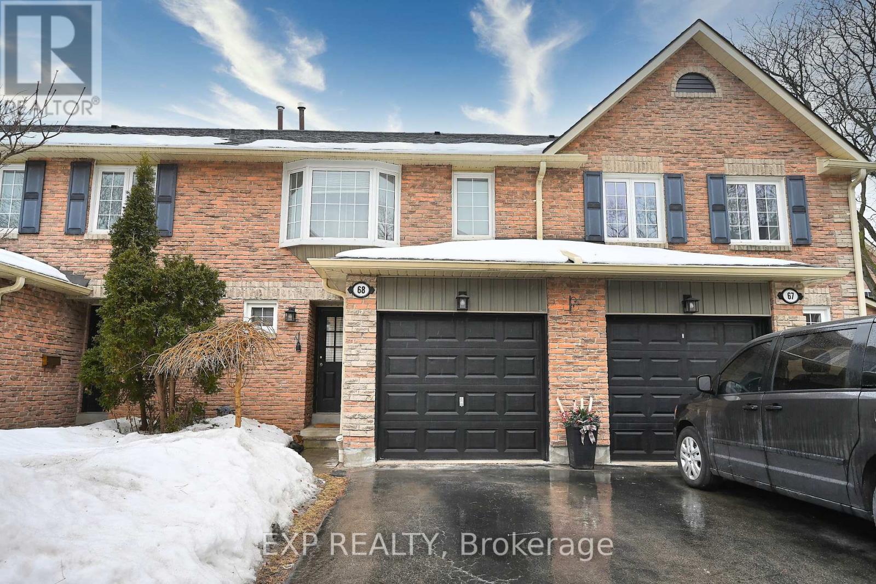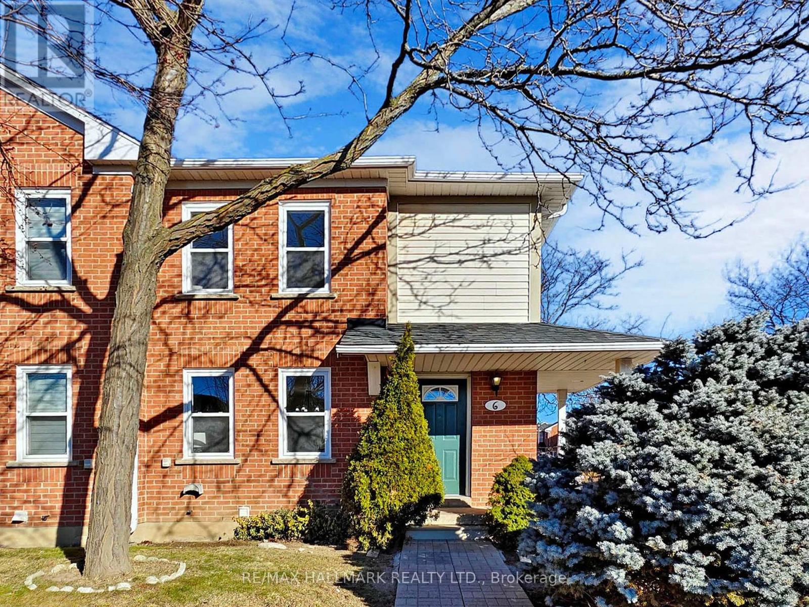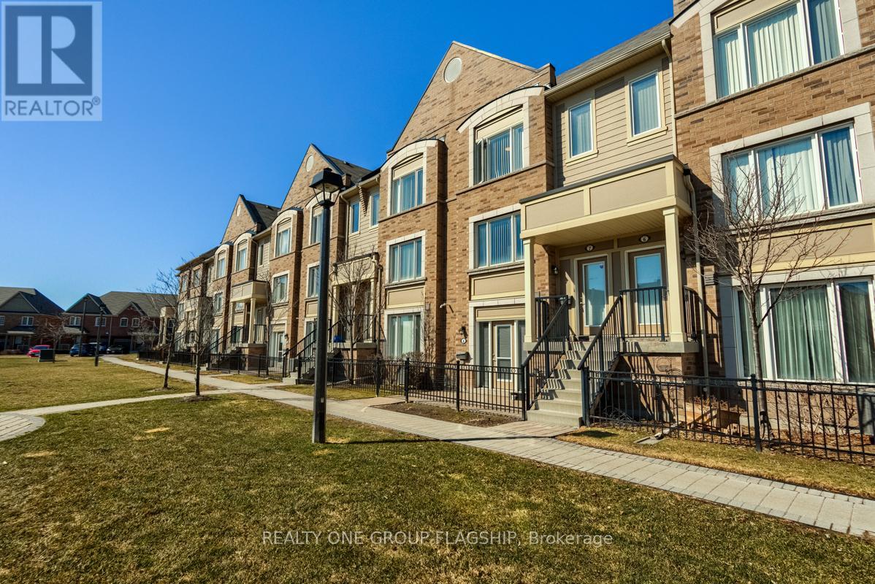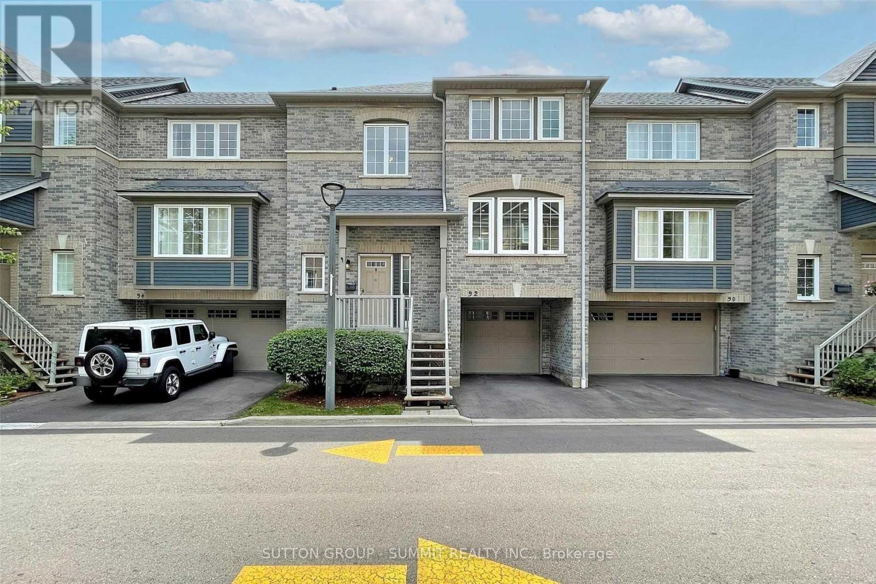Free account required
Unlock the full potential of your property search with a free account! Here's what you'll gain immediate access to:
- Exclusive Access to Every Listing
- Personalized Search Experience
- Favorite Properties at Your Fingertips
- Stay Ahead with Email Alerts
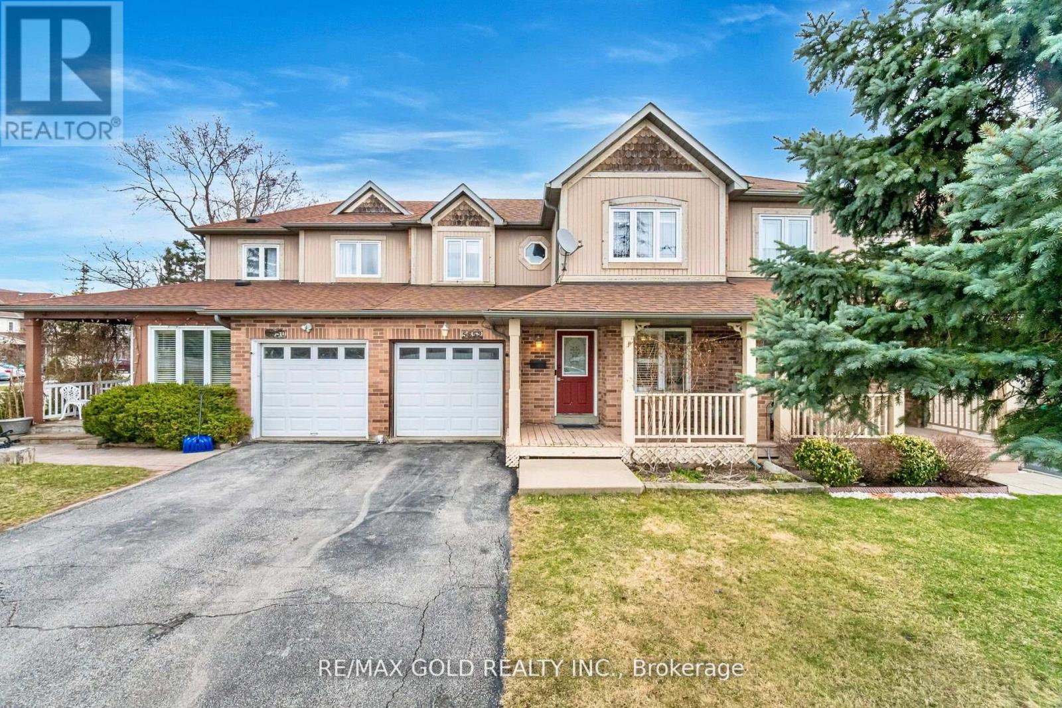
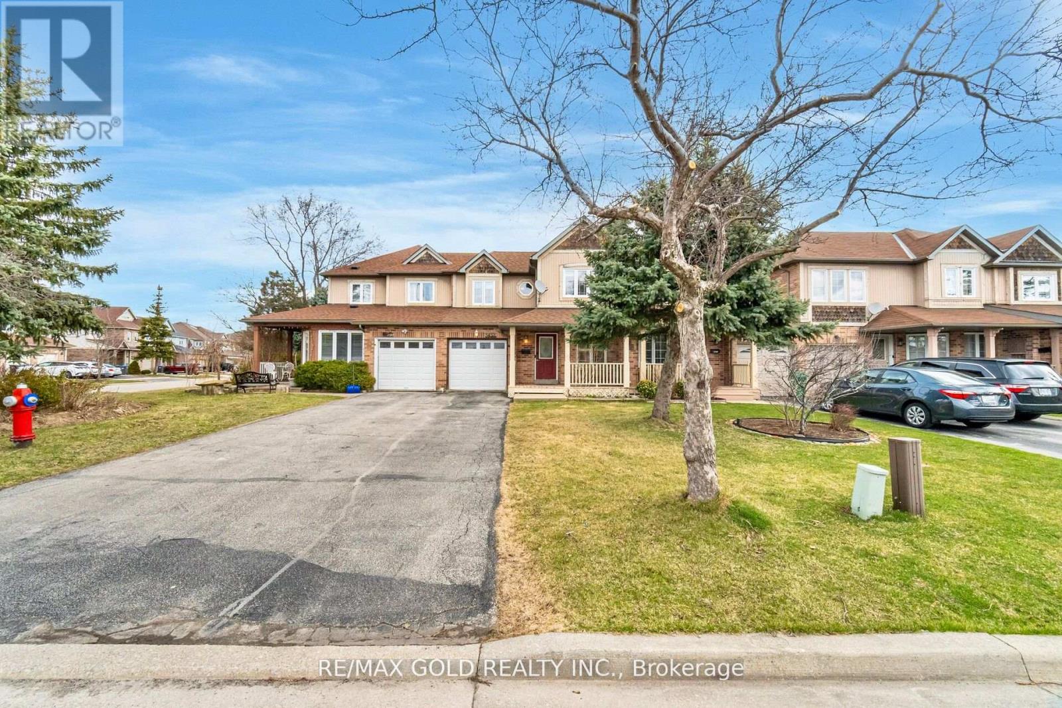
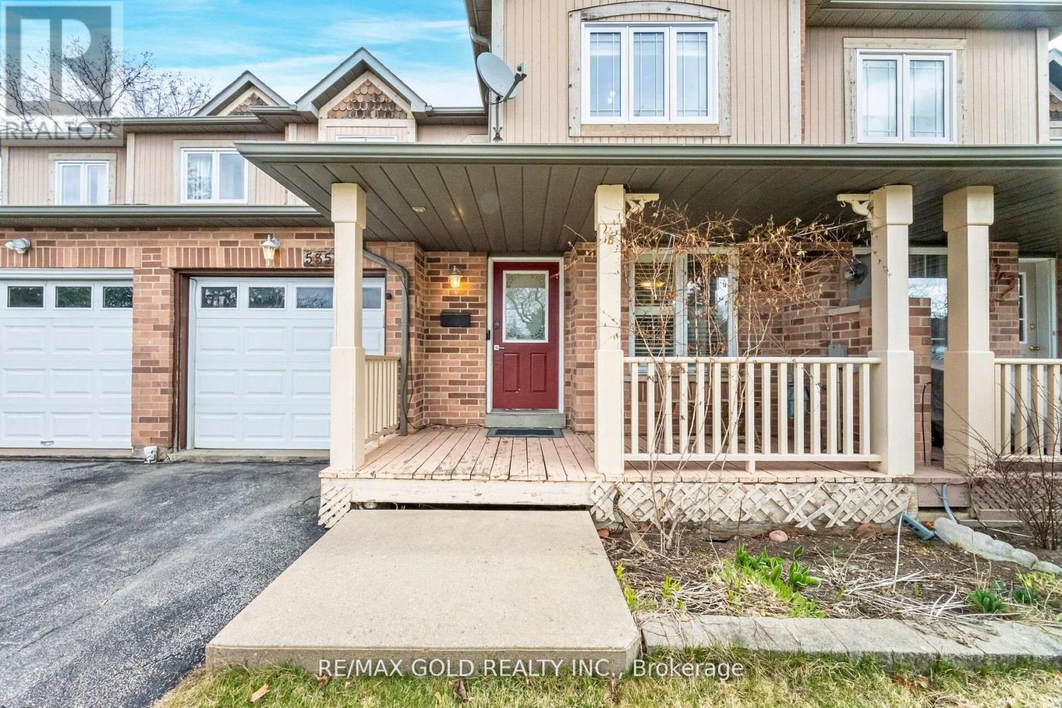
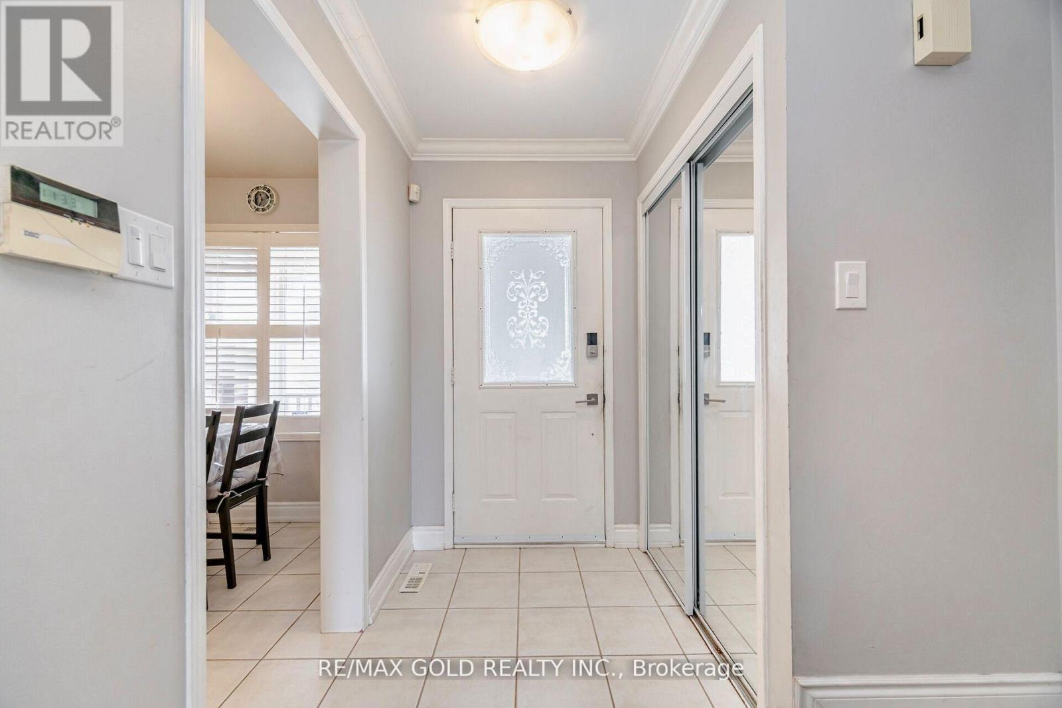
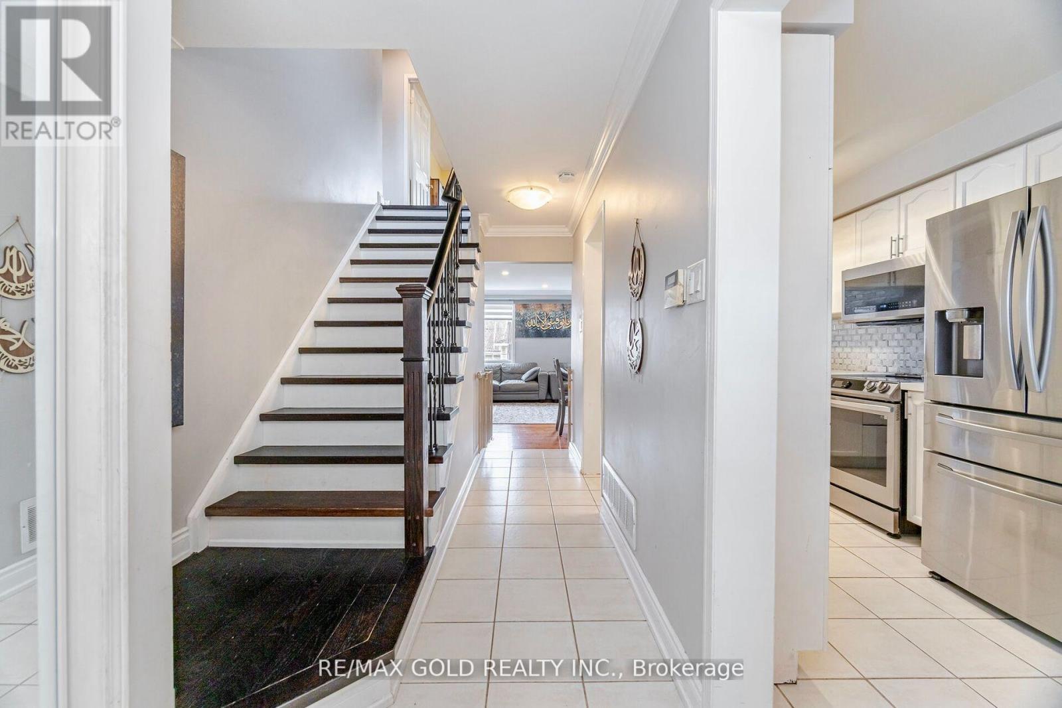
$999,000
5352 BUSHELGROVE CIRCLE
Mississauga, Ontario, Ontario, L5M6B8
MLS® Number: W12117039
Property description
Welcome to 5352 Bushel grove Circle, a beautifully maintained Freehold 3-bedroom, 3-bathroom home with a finished basement, located in one of Mississaugas most sought-after school districts perfect for families who value top-tier education. The kitchen features stainless steel appliances, quartz countertops, and a stylish backsplash, while the living room offers hardwood flooring, pot lights, and an electric fireplace, all overlooking a large, private backyard. The elegant hardwood staircase with iron spindles leads to a spacious primary bedroom with a 5-piecesemi-ensuite and a generous walk-in closet. Additional highlights include a two-year-old furnace, updated washroom (2022), smart thermostat, electric car charger, and garage door opener all approximately three years old .Located in Central Erin Mills, this home is within the boundary of some of Mississaugas top-rated schools ,including John Fraser Secondary School and Divine Mercy Catholic Elementary. The area is also home to Erin MillsTown Centre, Erin Meadows Community Centre and Library, beautiful parks, and easy access to public transit andmajor highways for a convenient commute. A fantastic blend of comfort, style, and community.
Building information
Type
*****
Amenities
*****
Appliances
*****
Basement Development
*****
Basement Type
*****
Construction Style Attachment
*****
Cooling Type
*****
Exterior Finish
*****
Fireplace Present
*****
Flooring Type
*****
Half Bath Total
*****
Heating Fuel
*****
Heating Type
*****
Size Interior
*****
Stories Total
*****
Utility Water
*****
Land information
Amenities
*****
Sewer
*****
Size Depth
*****
Size Frontage
*****
Size Irregular
*****
Size Total
*****
Rooms
Main level
Living room
*****
Dining room
*****
Eating area
*****
Kitchen
*****
Foyer
*****
Lower level
Recreational, Games room
*****
Second level
Bedroom 3
*****
Bedroom 2
*****
Primary Bedroom
*****
Courtesy of RE/MAX GOLD REALTY INC.
Book a Showing for this property
Please note that filling out this form you'll be registered and your phone number without the +1 part will be used as a password.
